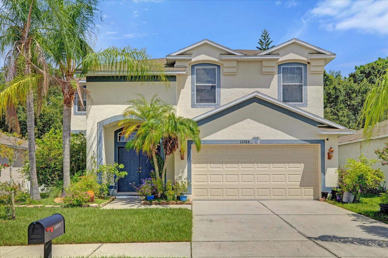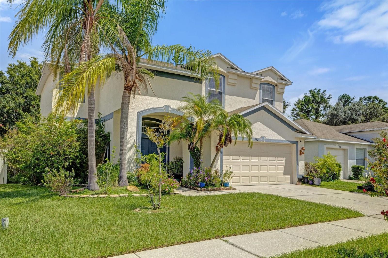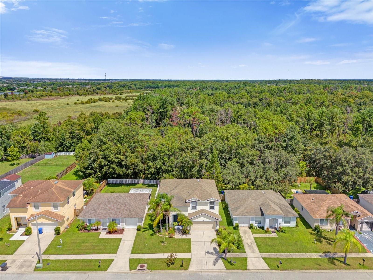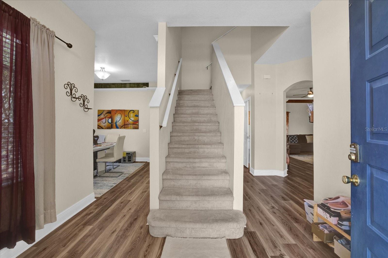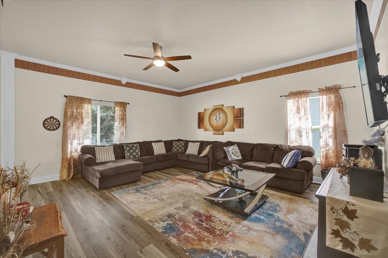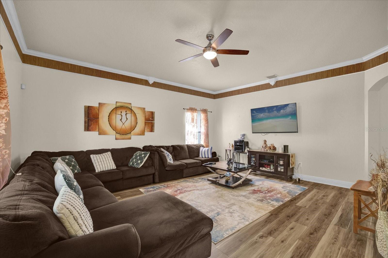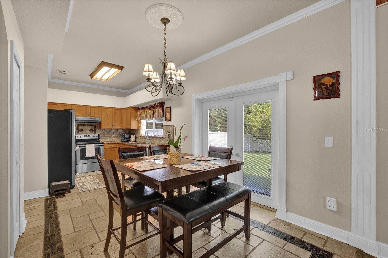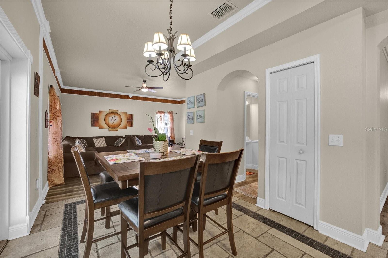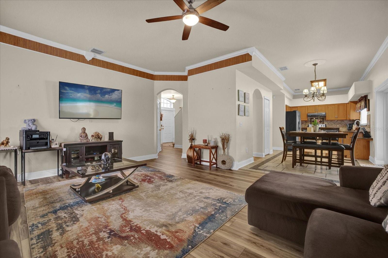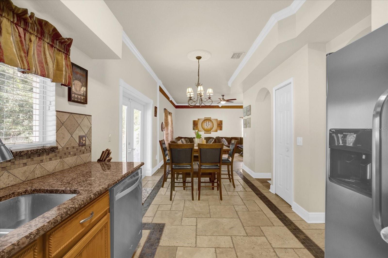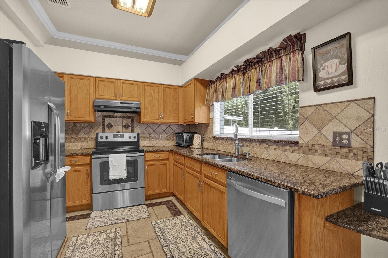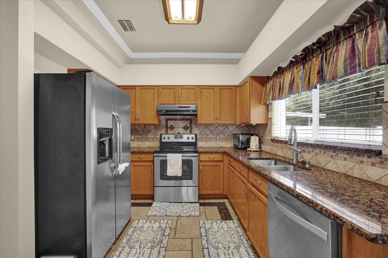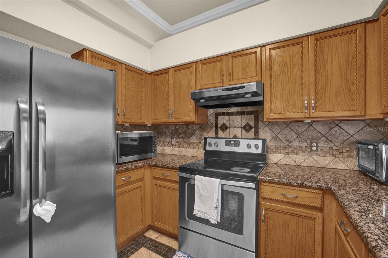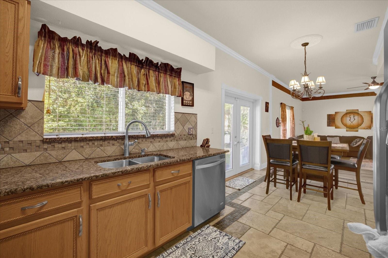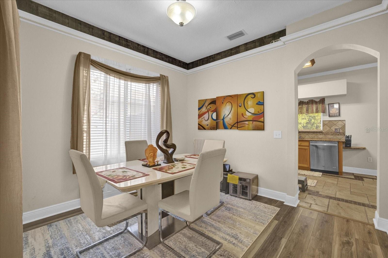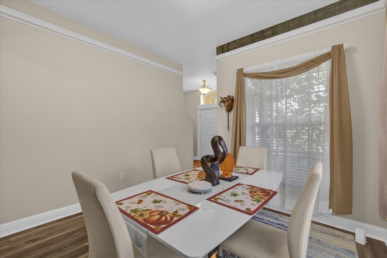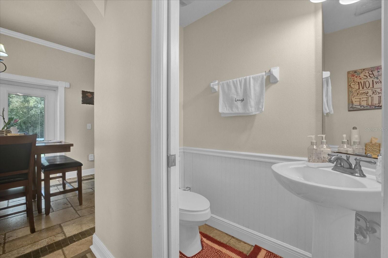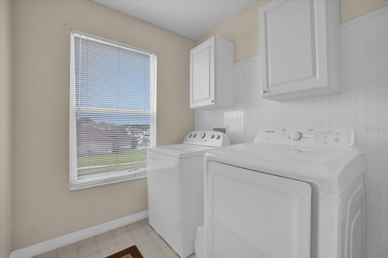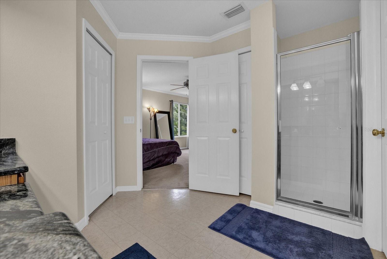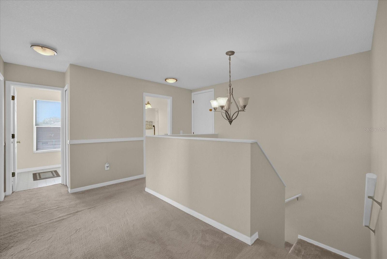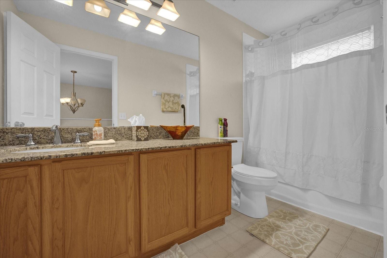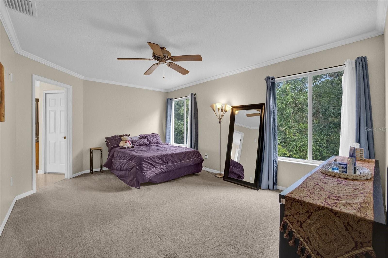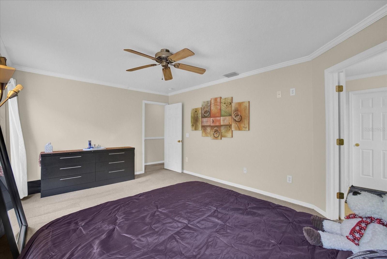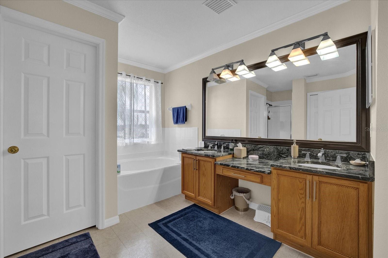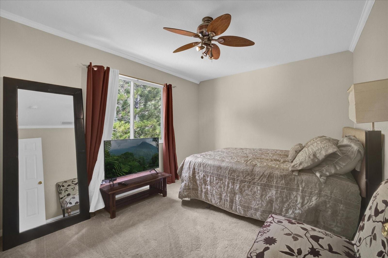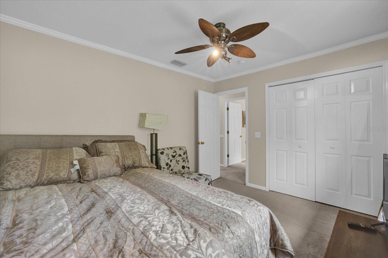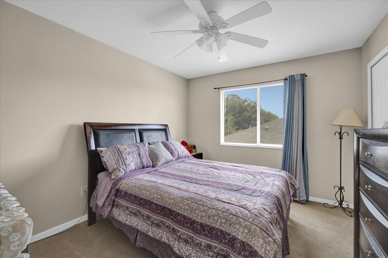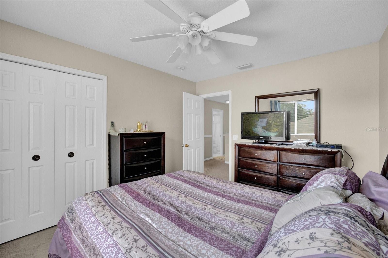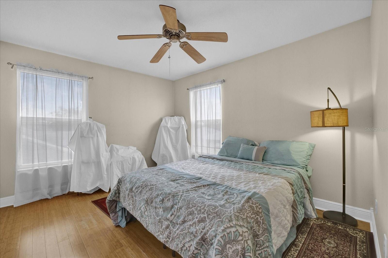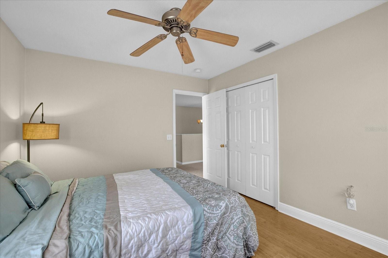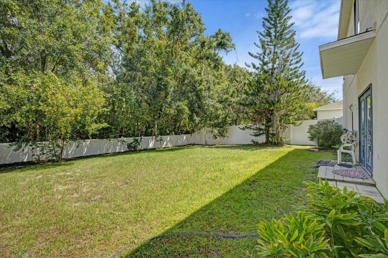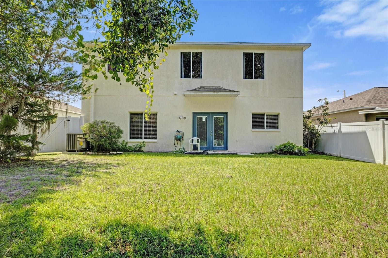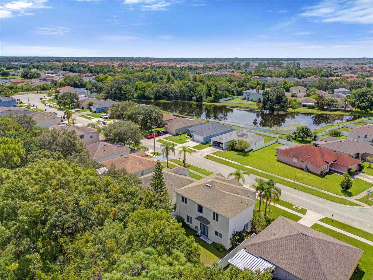13504 Prestwick Drive, RIVERVIEW, FL 33579
Property Photos
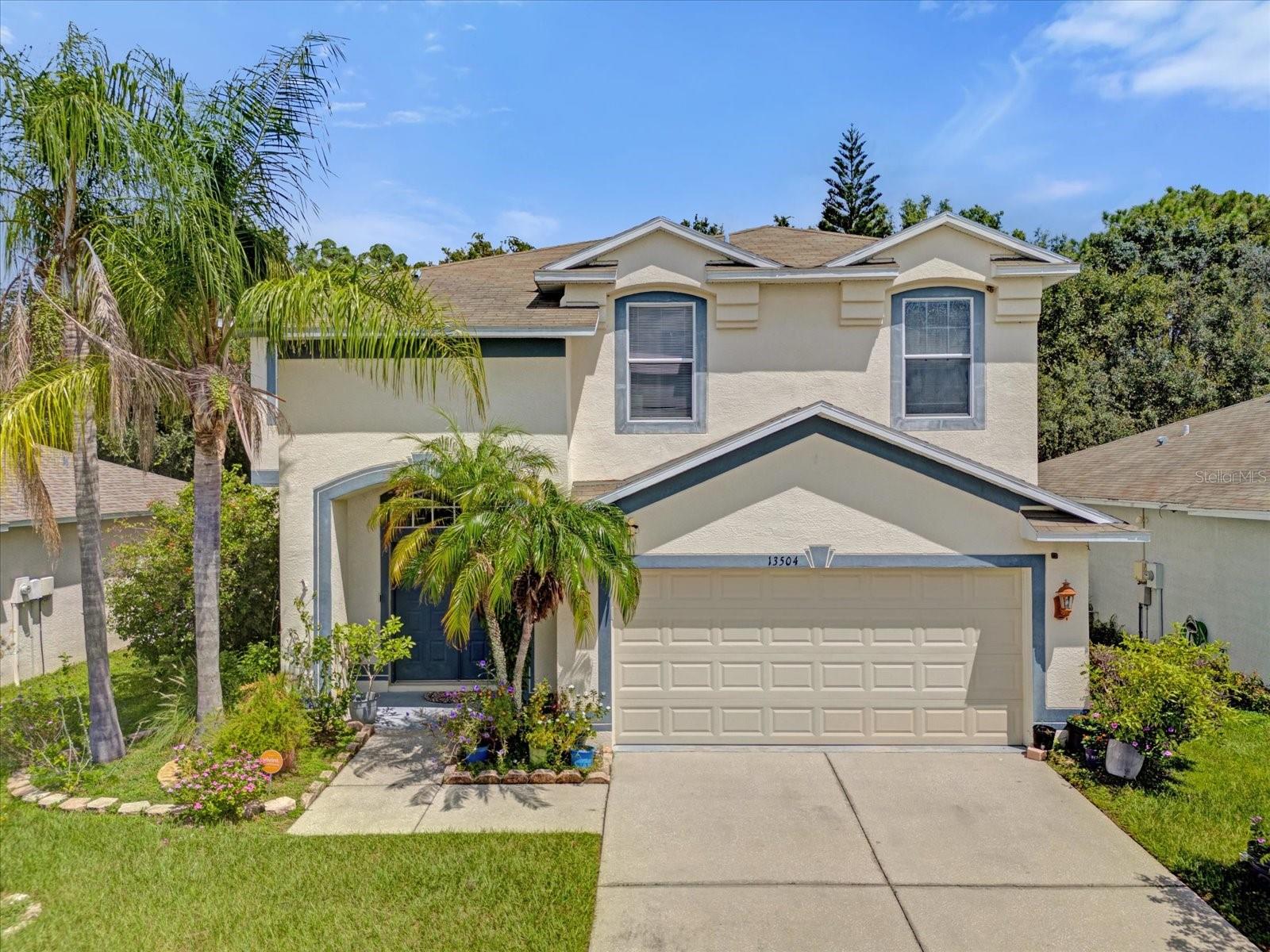
Would you like to sell your home before you purchase this one?
Priced at Only: $339,000
For more Information Call:
Address: 13504 Prestwick Drive, RIVERVIEW, FL 33579
Property Location and Similar Properties





- MLS#: O6239006 ( Residential )
- Street Address: 13504 Prestwick Drive
- Viewed: 21
- Price: $339,000
- Price sqft: $128
- Waterfront: No
- Year Built: 2002
- Bldg sqft: 2650
- Bedrooms: 4
- Total Baths: 3
- Full Baths: 2
- 1/2 Baths: 1
- Garage / Parking Spaces: 2
- Days On Market: 206
- Additional Information
- Geolocation: 27.8024 / -82.2986
- County: HILLSBOROUGH
- City: RIVERVIEW
- Zipcode: 33579
- Subdivision: Summerfield Villg 1 Trct 35
- Provided by: CHARLES RUTENBERG REALTY ORLANDO
- Contact: Alexandre James
- 407-622-2122

- DMCA Notice
Description
NEW ROOF INSTALLED FEBRUARY 2025
Prepare to Fall in Love! Welcome home to your spacious 4 bedrooms and 2.5 bathroom. This beautiful home has a spacious backyard with plenty of room to entertain friends and family members or even perfect for gardening. Entertaining is a delight in the inviting family room which seamlessly connects to the kitchen and outdoor lanai through sliding glass door. Conveniently located near restaurants, shopping and major highways. Dont miss this opportunity as this home is well maintained!
Description
NEW ROOF INSTALLED FEBRUARY 2025
Prepare to Fall in Love! Welcome home to your spacious 4 bedrooms and 2.5 bathroom. This beautiful home has a spacious backyard with plenty of room to entertain friends and family members or even perfect for gardening. Entertaining is a delight in the inviting family room which seamlessly connects to the kitchen and outdoor lanai through sliding glass door. Conveniently located near restaurants, shopping and major highways. Dont miss this opportunity as this home is well maintained!
Payment Calculator
- Principal & Interest -
- Property Tax $
- Home Insurance $
- HOA Fees $
- Monthly -
For a Fast & FREE Mortgage Pre-Approval Apply Now
Apply Now
 Apply Now
Apply NowFeatures
Building and Construction
- Covered Spaces: 0.00
- Exterior Features: Sidewalk, Sliding Doors
- Flooring: Ceramic Tile, Laminate
- Living Area: 2146.00
- Roof: Shingle
Garage and Parking
- Garage Spaces: 2.00
- Open Parking Spaces: 0.00
Eco-Communities
- Water Source: Public
Utilities
- Carport Spaces: 0.00
- Cooling: Central Air
- Heating: Central
- Pets Allowed: Size Limit
- Sewer: Public Sewer
- Utilities: Electricity Available, Sewer Available
Finance and Tax Information
- Home Owners Association Fee: 129.00
- Insurance Expense: 0.00
- Net Operating Income: 0.00
- Other Expense: 0.00
- Tax Year: 2023
Other Features
- Appliances: Dishwasher, Microwave, Refrigerator
- Association Name: Summerfield Master Community Association
- Association Phone: 813-671-2005
- Country: US
- Interior Features: Ceiling Fans(s)
- Legal Description: SUMMERFIELD VILLAGE 1 TRACT 35 LOT 42 BLOCK 7
- Levels: Two
- Area Major: 33579 - Riverview
- Occupant Type: Owner
- Parcel Number: U-10-31-20-5ZF-000007-00042.0
- Views: 21
- Zoning Code: PD
Nearby Subdivisions
Ballentrae Sub Ph 1
Ballentrae Sub Ph 2
Belmond Reserve Ph 1
Belmond Reserve Ph 2
Belmond Reserve Phase 1
Carlton Lakes Ph 1 E1
Carlton Lakes Ph 1a 1b1 An
Carlton Lakes Ph 1d1
Carlton Lakes Ph 1e1
Carlton Lakes West 2
Carlton Lakes West Ph 1
Carlton Lakes West Ph 2b
Clubhouse Estates At Summerfie
Creekside Sub Ph 2
Hawkstone
Lucaya Lake Club
Lucaya Lake Club Ph 1a
Lucaya Lake Club Ph 2a
Lucaya Lake Club Ph 2f
Meadowbrooke At Summerfield Un
Oaks At Shady Creek Ph 1
Okerlund Ranch
Okerlund Ranch Sub
Panther Trace Ph 1a
Panther Trace Ph 1b1c
Panther Trace Ph 2a2
Panther Trace Ph 2b1
Reserve At Paradera
Reserve At Paradera Ph 3
Reserve At Pradera Ph 1a
Reserve At South Fork
Reserve At South Fork Ph 1
Shady Creek Preserve Ph 1
South Cove
South Cove Ph 23
South Fork
South Fork P Ph 2 3b
South Fork S Tr T
South Fork Tr L Ph 2
South Fork Tr N
South Fork Tr P Ph 1a
South Fork Tr Q Ph 1
South Fork Tr R Ph 1
South Fork Tr S Tr T
South Fork Tr U
South Fork Tr V Ph 1
South Fork Tr V Ph 2
South Fork Un 06
South Pointe Phase 3a 3b
Summer Spgs
Summerfield Vilage 1 Tr 32
Summerfield Village 1 Tr 10
Summerfield Village 1 Tr 21
Summerfield Village 1 Tr 28
Summerfield Village 1 Tr 30
Summerfield Village 1 Tr 7
Summerfield Village 1 Tract 26
Summerfield Village I Tract 28
Summerfield Villg 1 Trct 18
Summerfield Villg 1 Trct 35
Summerfield Villg 1 Trct 9a
Talavera Sub
Triple Creek
Triple Creek Ph 1 Village B
Triple Creek Ph 1 Village C
Triple Creek Ph 1 Village D
Triple Creek Ph 2 Village E
Triple Creek Ph 2 Village F
Triple Creek Ph 2 Village G
Triple Creek Ph 3 Village K
Triple Creek Ph 3 Villg L
Triple Creek Ph 6 Village H
Triple Creek Village N P
Triple Crk Ph 2 Village E3
Triple Crk Ph 4 Village 1
Triple Crk Ph 4 Village G2
Triple Crk Ph 4 Village I
Triple Crk Ph 4 Vlg I
Triple Crk Ph 6 Village H
Triple Crk Village M1
Triple Crk Village M2
Triple Crk Village N P
Tropical Acres South
Unplatted
Village Crk Ph 4 Village I
Villas On The Green A Condomin
Waterleaf Ph 1b
Waterleaf Ph 2a 2b
Waterleaf Ph 3a
Waterleaf Ph 4b
Waterleaf Ph 4c
Worthington
Contact Info

- Trudi Geniale, Broker
- Tropic Shores Realty
- Mobile: 619.578.1100
- Fax: 800.541.3688
- trudigen@live.com



