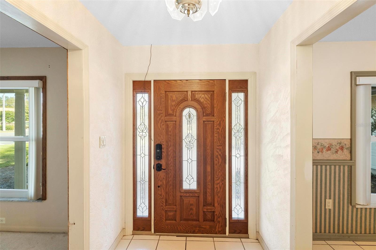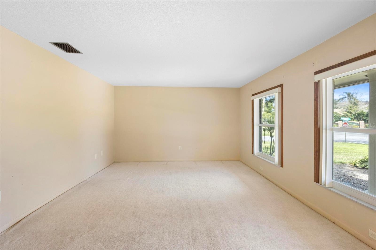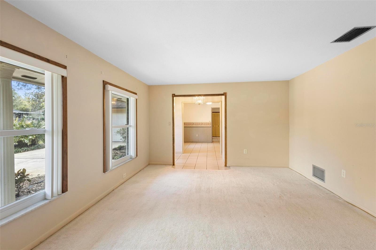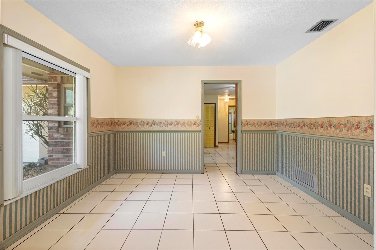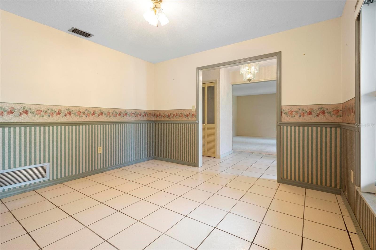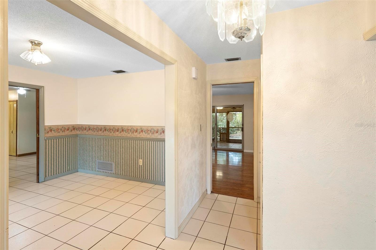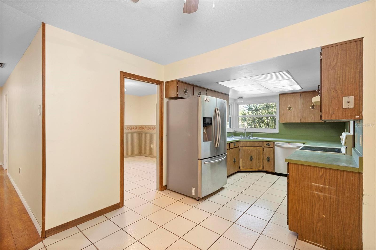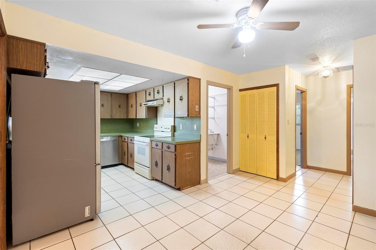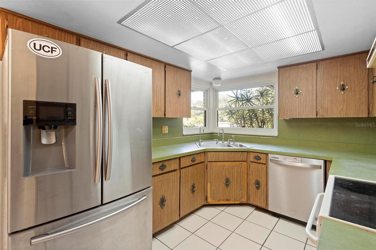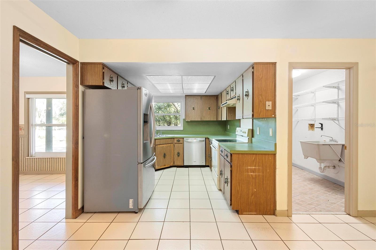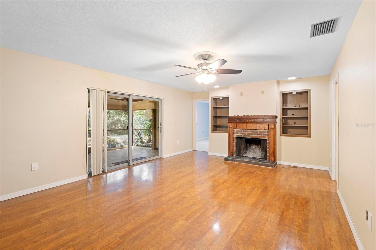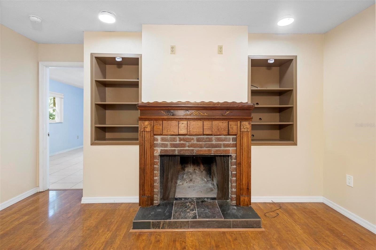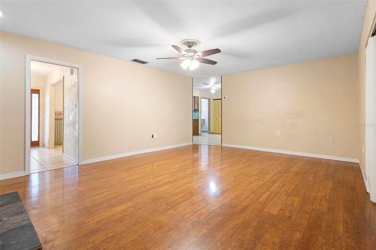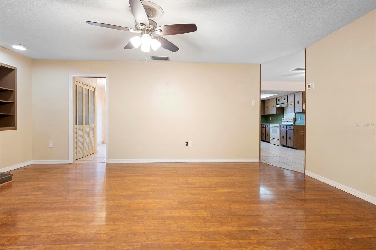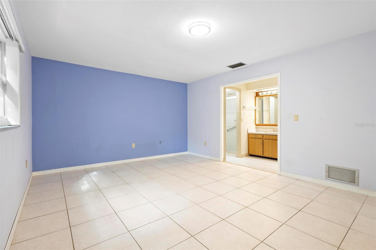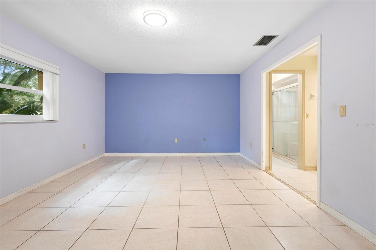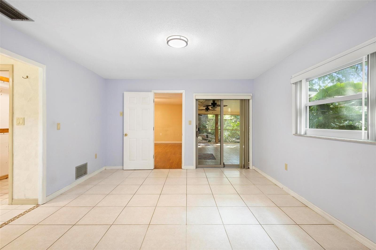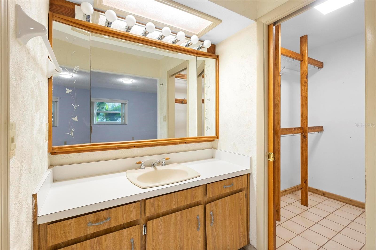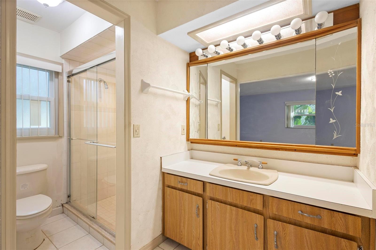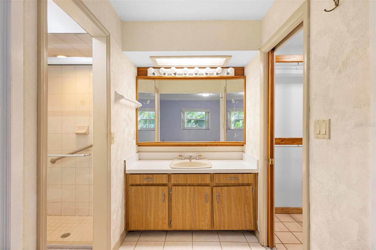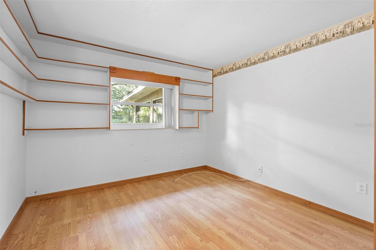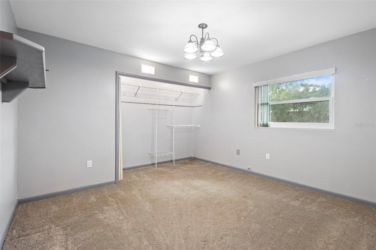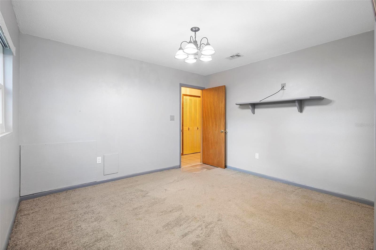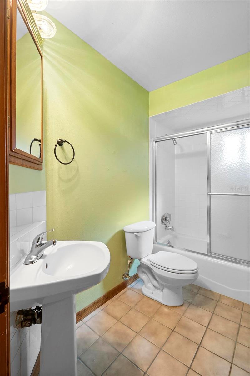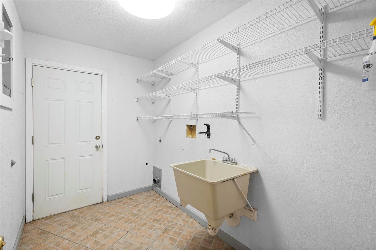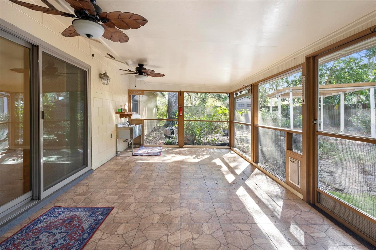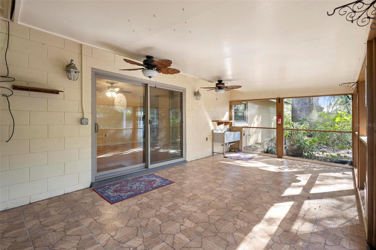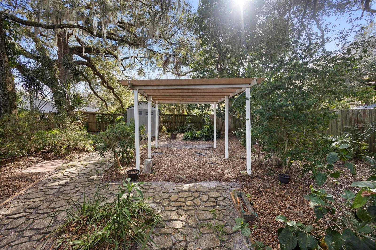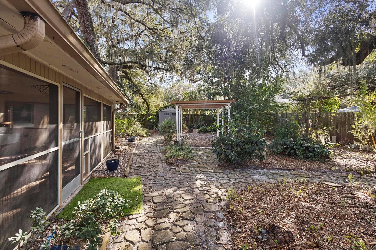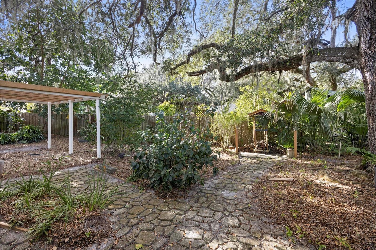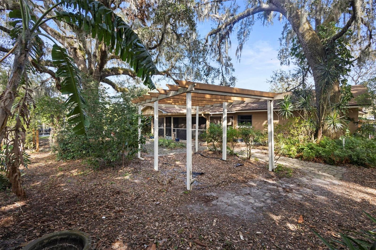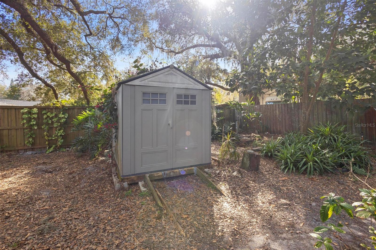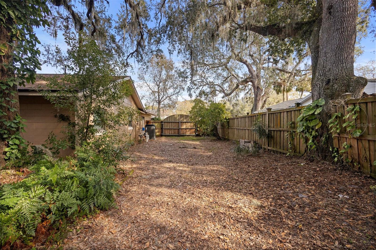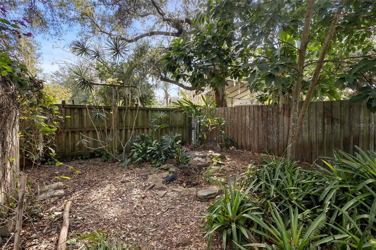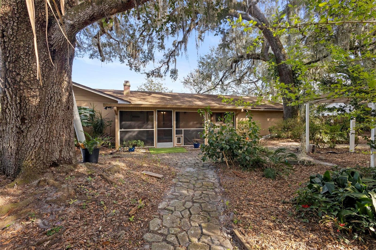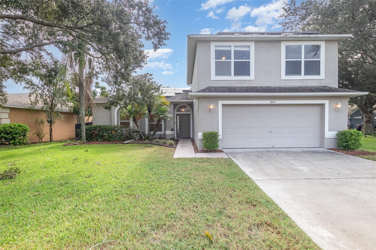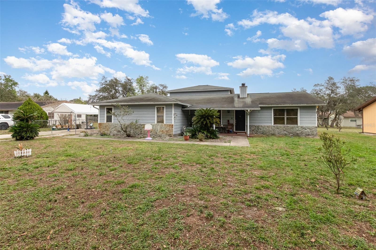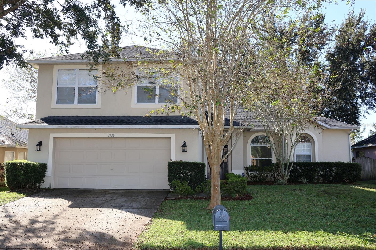847 Lake Charm Drive, OVIEDO, FL 32765
Property Photos

Would you like to sell your home before you purchase this one?
Priced at Only: $479,900
For more Information Call:
Address: 847 Lake Charm Drive, OVIEDO, FL 32765
Property Location and Similar Properties






- MLS#: O6275508 ( Residential )
- Street Address: 847 Lake Charm Drive
- Viewed: 101
- Price: $479,900
- Price sqft: $174
- Waterfront: No
- Year Built: 1972
- Bldg sqft: 2764
- Bedrooms: 3
- Total Baths: 2
- Full Baths: 2
- Garage / Parking Spaces: 2
- Days On Market: 58
- Additional Information
- Geolocation: 28.6826 / -81.2007
- County: SEMINOLE
- City: OVIEDO
- Zipcode: 32765
- Subdivision: Mead Manor
- Provided by: KM HOMES AND LAND LLC
- Contact: Kimberly Brown
- 321-303-8473

- DMCA Notice
Description
This charming home offers the perfect blend of peaceful country living and convenient access to city amenities. Nestled on a beautiful corner lot, this solid block, slab and stucco construction provides peace of mind with its hurricane resistant design. Inside you will discover a spacious and inviting split floor plan that offers privacy and flexibility. The formal living and dining rooms provide elegant space for entertaining guests while the spacious great room offers a cozy gathering spot with a wood burning fireplace with inset shelving on both sides. Enjoy the tranquility of the outdoors on the oversized back porch, complete with a sliding door that connects indoor and outdoor living. Additional features include a ring doorbell system, plywood flooring in attic for ample storage, an 8 x 12 storage shed, pegboard and a separate storage area in the garage. Modern updates include roof (4 years old), HVAC (2 years old), hot water heater ( 6 years old) windows (2 years old) and a selective manifold system which allows you to control all water sources. Admire the vibrant pink and yellow Tabagau trees, pergola in the back yard and enjoy the county charm in this sought after neighborhood while still being close to shopping, dining and major travel routes. Don't miss this opportunity to experience the best of both worlds: serene country living with the convenience of city life.
Description
This charming home offers the perfect blend of peaceful country living and convenient access to city amenities. Nestled on a beautiful corner lot, this solid block, slab and stucco construction provides peace of mind with its hurricane resistant design. Inside you will discover a spacious and inviting split floor plan that offers privacy and flexibility. The formal living and dining rooms provide elegant space for entertaining guests while the spacious great room offers a cozy gathering spot with a wood burning fireplace with inset shelving on both sides. Enjoy the tranquility of the outdoors on the oversized back porch, complete with a sliding door that connects indoor and outdoor living. Additional features include a ring doorbell system, plywood flooring in attic for ample storage, an 8 x 12 storage shed, pegboard and a separate storage area in the garage. Modern updates include roof (4 years old), HVAC (2 years old), hot water heater ( 6 years old) windows (2 years old) and a selective manifold system which allows you to control all water sources. Admire the vibrant pink and yellow Tabagau trees, pergola in the back yard and enjoy the county charm in this sought after neighborhood while still being close to shopping, dining and major travel routes. Don't miss this opportunity to experience the best of both worlds: serene country living with the convenience of city life.
Payment Calculator
- Principal & Interest -
- Property Tax $
- Home Insurance $
- HOA Fees $
- Monthly -
For a Fast & FREE Mortgage Pre-Approval Apply Now
Apply Now
 Apply Now
Apply NowFeatures
Building and Construction
- Covered Spaces: 0.00
- Exterior Features: Sliding Doors, Storage
- Flooring: Carpet, Ceramic Tile, Laminate
- Living Area: 1974.00
- Other Structures: Gazebo, Shed(s)
- Roof: Shingle
Land Information
- Lot Features: Corner Lot
Garage and Parking
- Garage Spaces: 2.00
- Open Parking Spaces: 0.00
- Parking Features: Garage Door Opener, Oversized
Eco-Communities
- Water Source: Public
Utilities
- Carport Spaces: 0.00
- Cooling: Central Air
- Heating: Central
- Sewer: Public Sewer
- Utilities: Public
Finance and Tax Information
- Home Owners Association Fee: 0.00
- Insurance Expense: 0.00
- Net Operating Income: 0.00
- Other Expense: 0.00
- Tax Year: 2024
Other Features
- Appliances: Cooktop, Dishwasher, Electric Water Heater, Range, Refrigerator
- Country: US
- Interior Features: Cathedral Ceiling(s), Ceiling Fans(s), Eat-in Kitchen, Split Bedroom
- Legal Description: LOT 5 BLK B MEAD MANOR UNIT 4 PB 15 PG 71
- Levels: One
- Area Major: 32765 - Oviedo
- Occupant Type: Vacant
- Parcel Number: 10-21-31-520-0B00-0050
- Style: Colonial
- Views: 101
- Zoning Code: R-1A
Similar Properties
Nearby Subdivisions
Alafaya Trail Sub
Alafaya Woods Ph 03
Alafaya Woods Ph 08
Alafaya Woods Ph 18
Bentley Cove
Brighton Park At Carillon
Brookmore Estates Ph 3
Brooks Landing
Cedar Bend
Chapman Groves
Chapman Pines
Crystal Shores
Ellingsworth
Ellington Estates
Francisco Park
Hammock Park
Hawks Overlook
Heatherbrooke Estates Rep
Hideaway Cove At Oviedo Ph 3
Jackson Heights
Kingsbridge East Village Unit
Kingsbridge West
Kingston Oaks
Lakes Of Aloma Ph 2
Little Creek Ph 1a
Little Creek Ph 3b
Little Lake Georgia Terrace
Lone Pines
Lukas Landing
Madison Creek
Mayfair Oaks 212131504
Mead Manor
Milton Square
Oak Manor
Oviedo
Oviedo Forest
Oviedo Terrace
Preserve Of Oviedo On The Park
Red Ember North
Remington Park Ph 2
Southern Oaks Ph Two
Stillwater Ph 1
Swopes Amd Of Iowa City
Tract 105 Ph Iii At Carillon
Tranquil Oaks
Tuska Ridge
Twin Rivers Sec 3b
Veranda Pines
Villages At Kingsbridge West T
Wentworth Estates
Westhampton At Carillon Ph 2
Woodland Estates
Contact Info

- Trudi Geniale, Broker
- Tropic Shores Realty
- Mobile: 619.578.1100
- Fax: 800.541.3688
- trudigen@live.com



