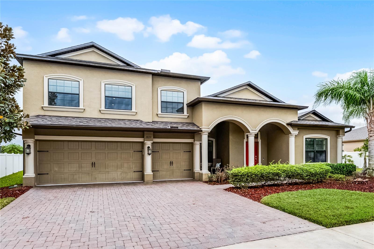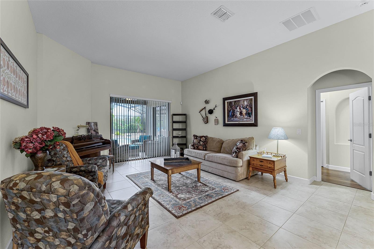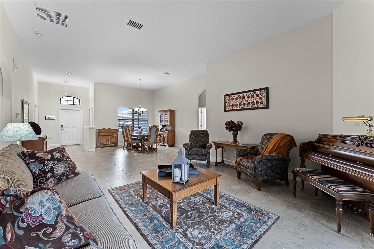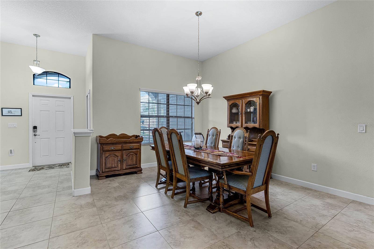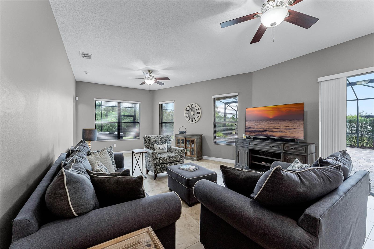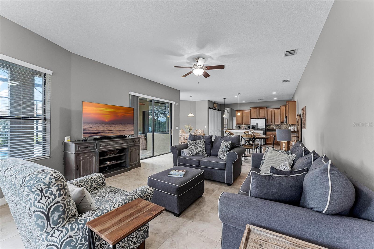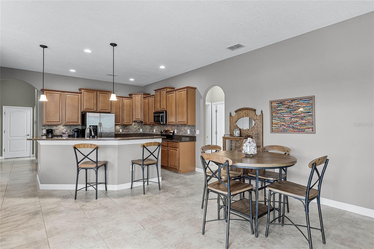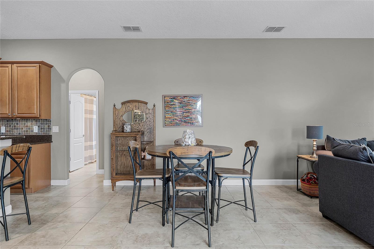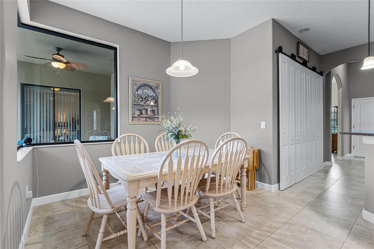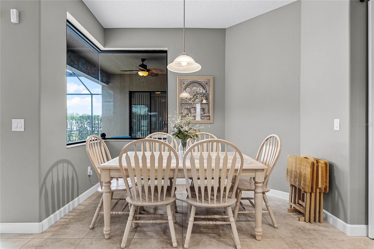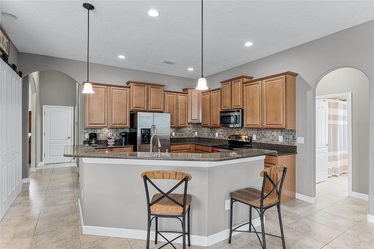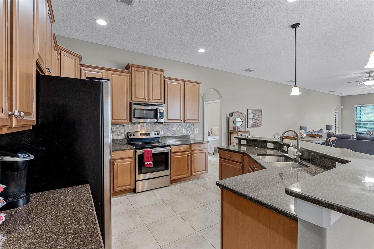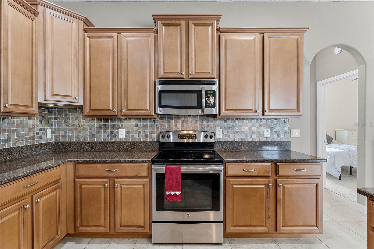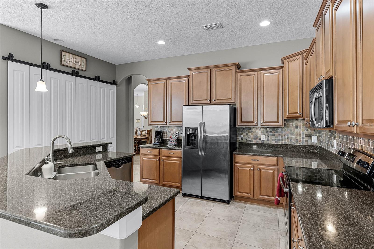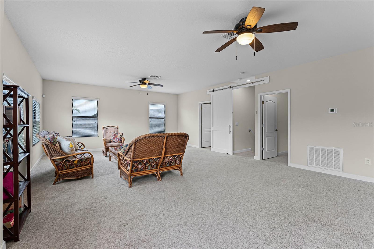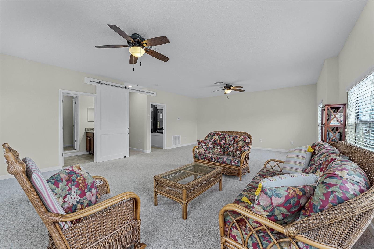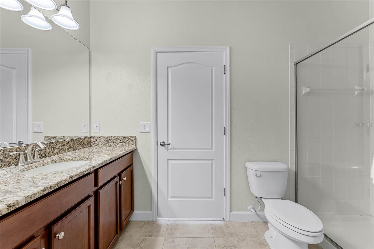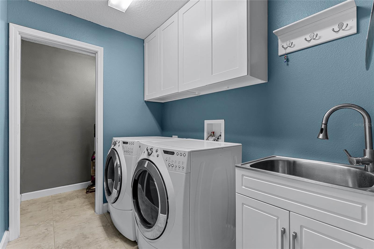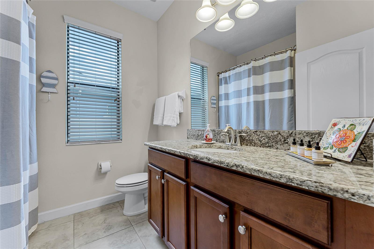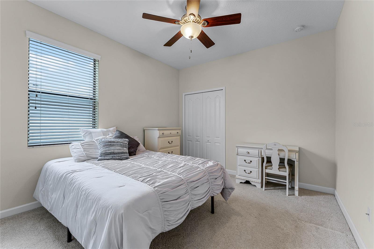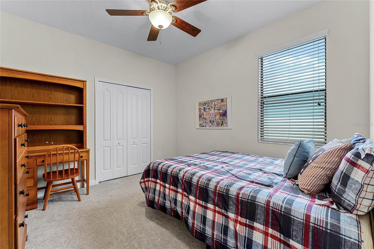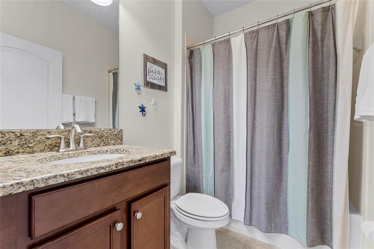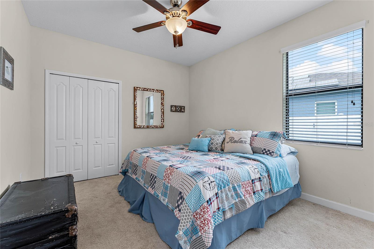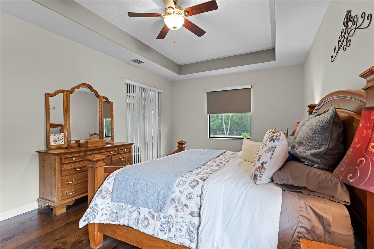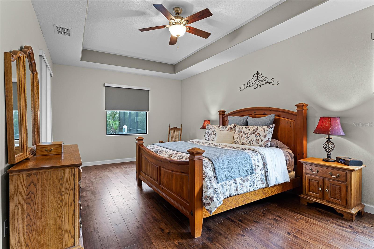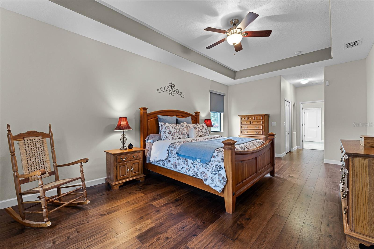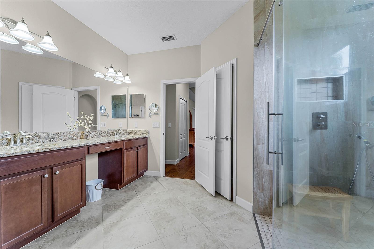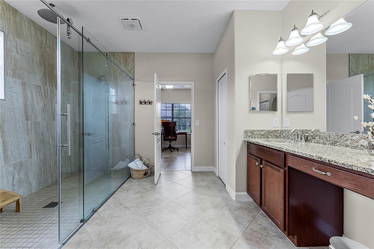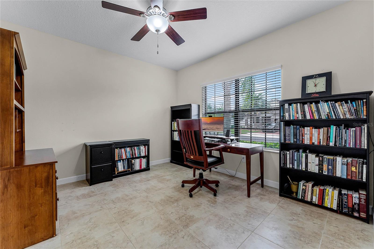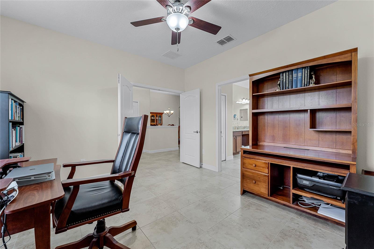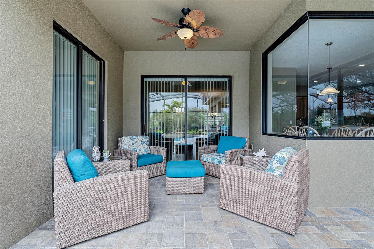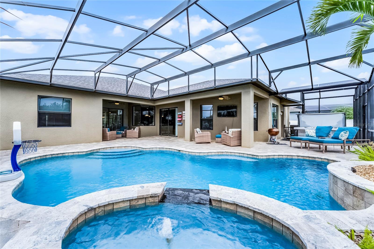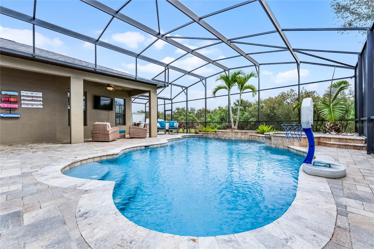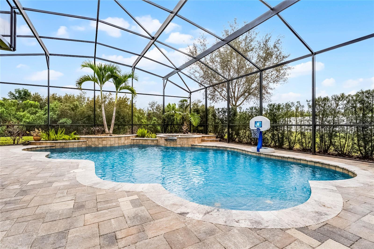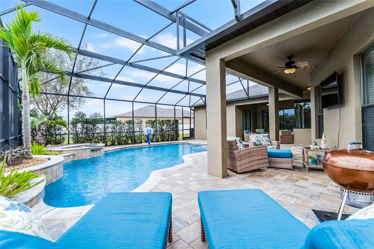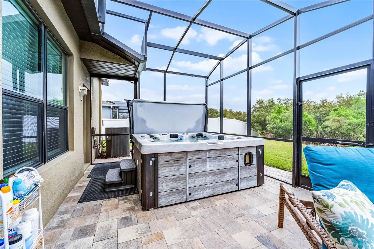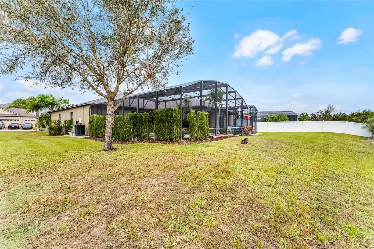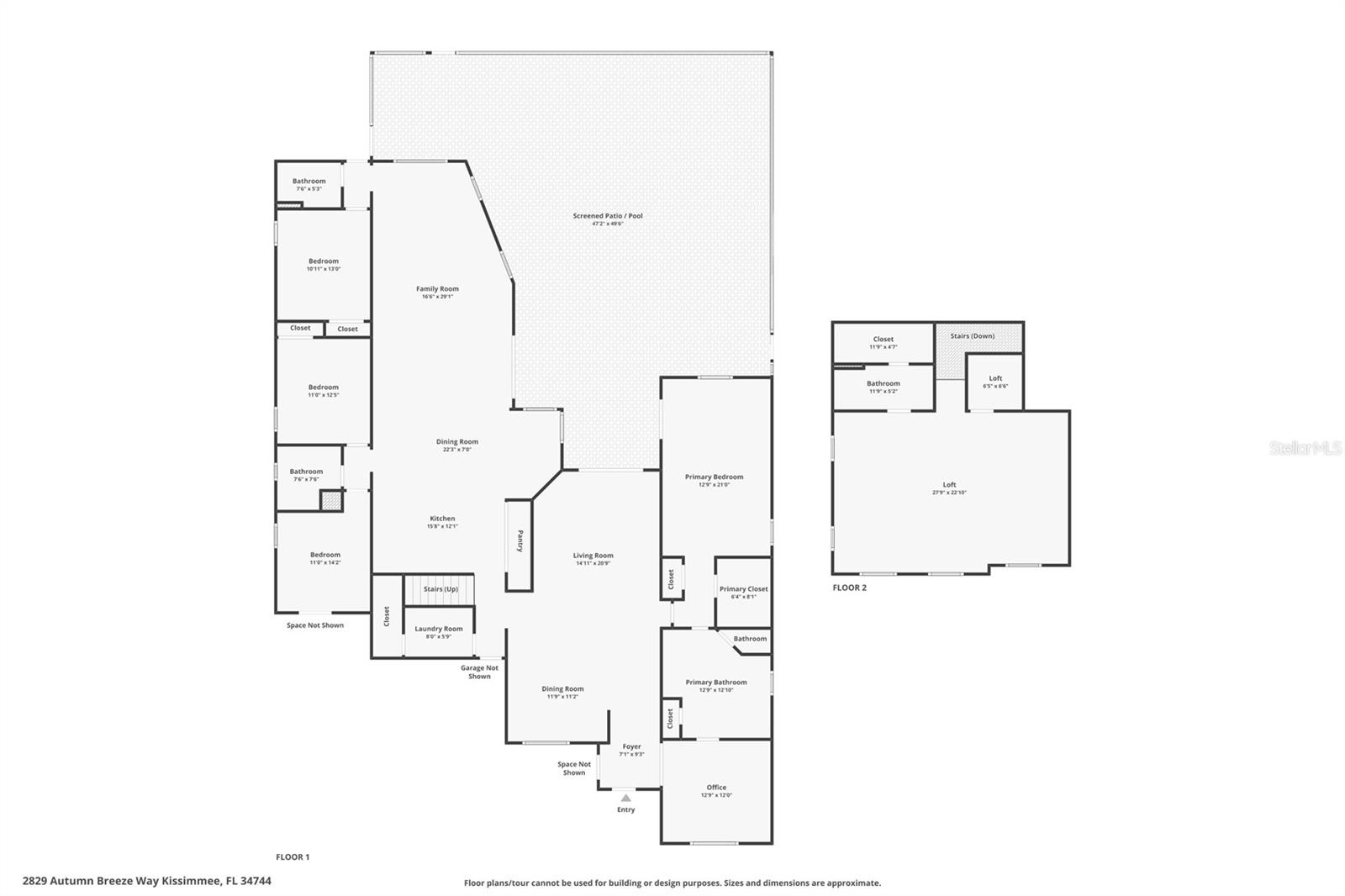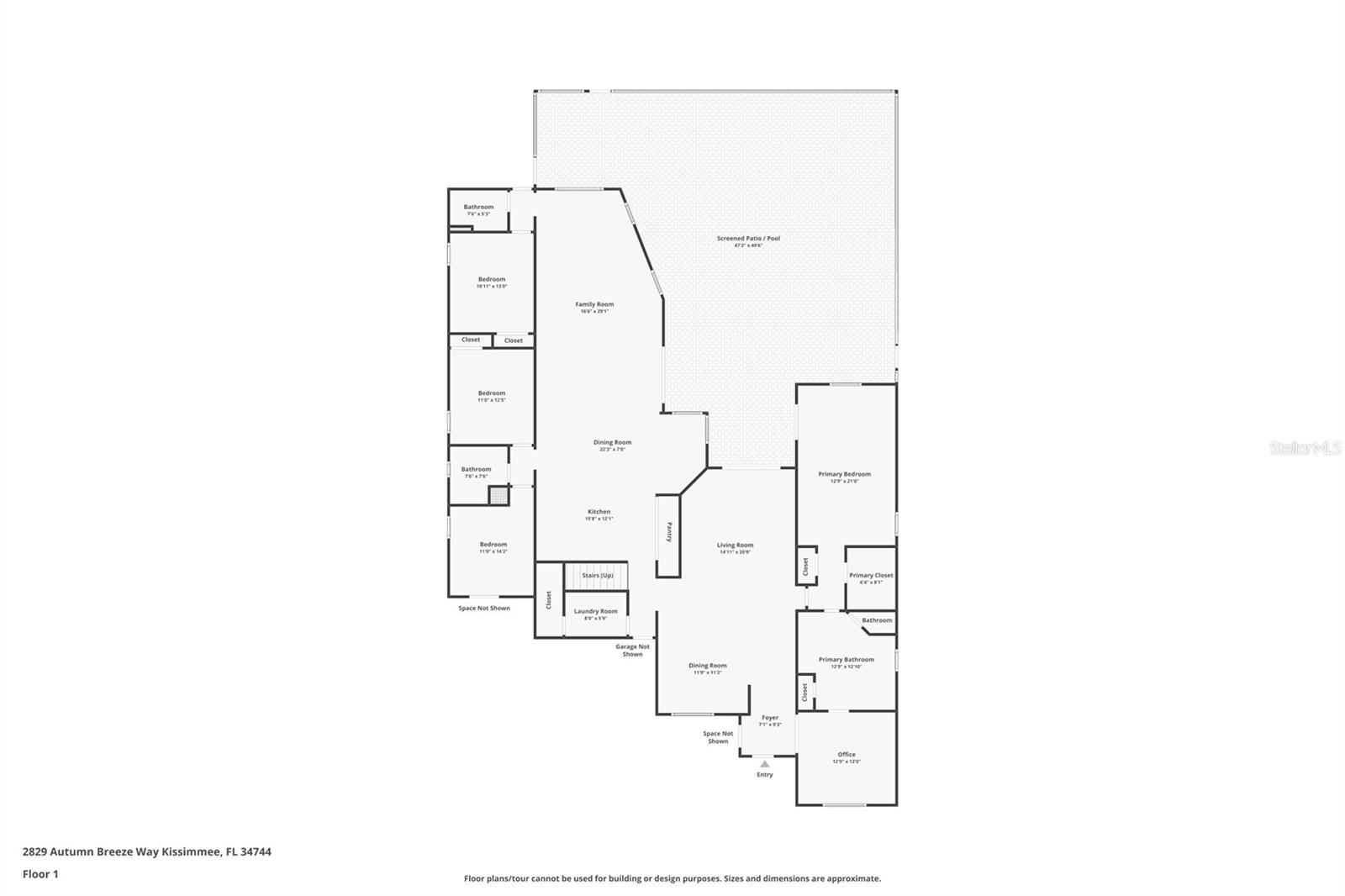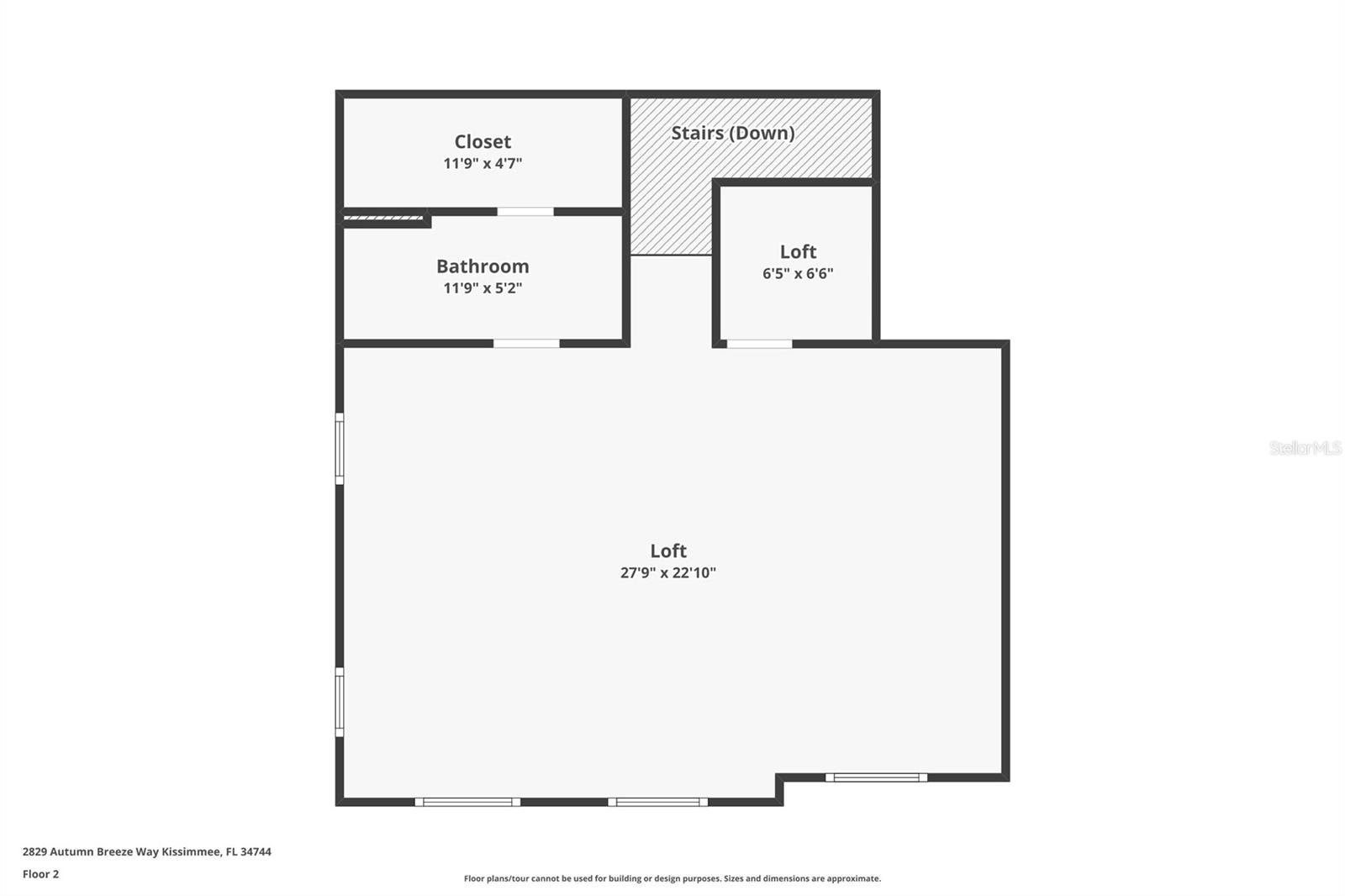2829 Autumn Breeze Way, KISSIMMEE, FL 34744
Property Photos
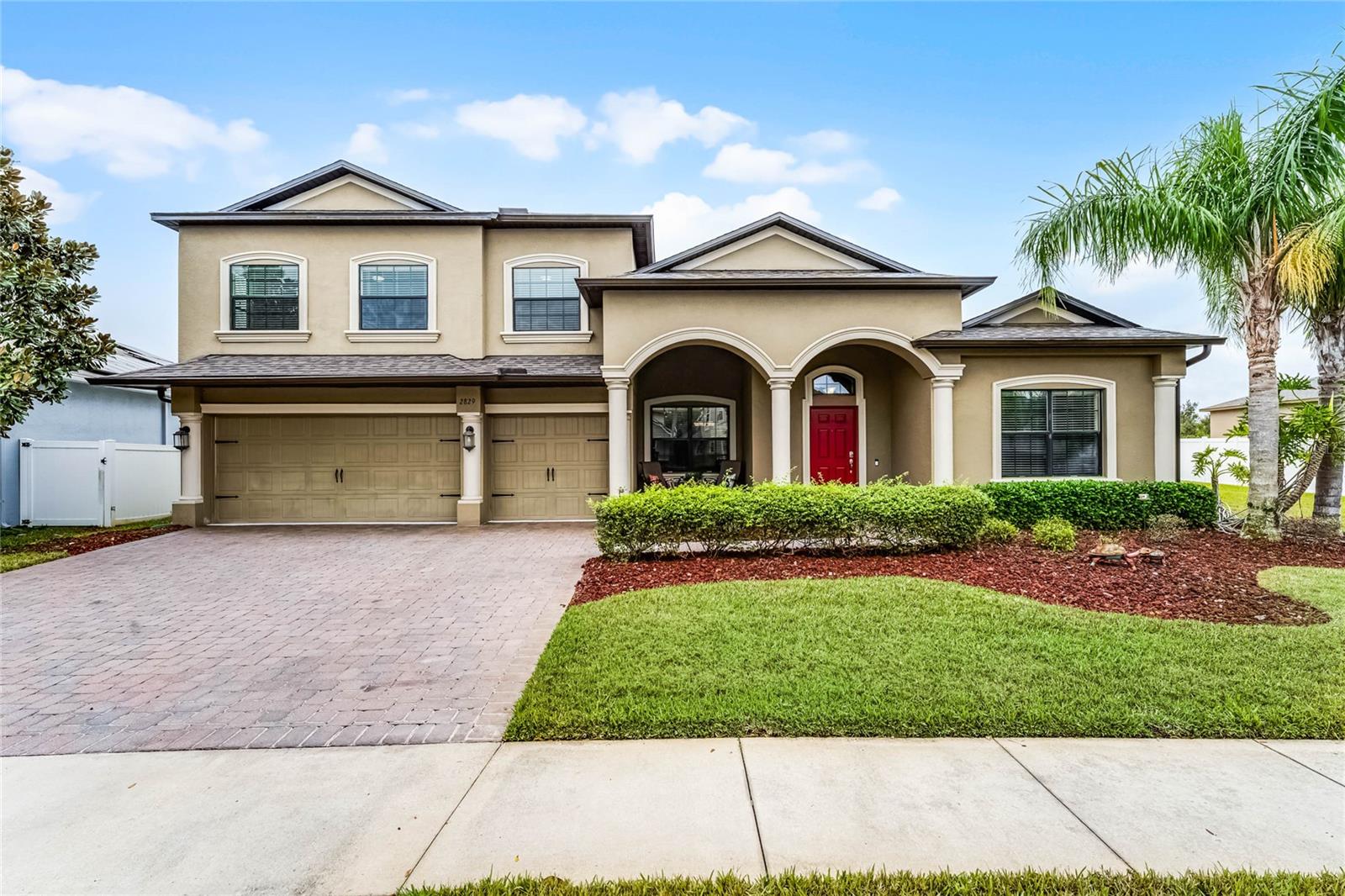
Would you like to sell your home before you purchase this one?
Priced at Only: $800,000
For more Information Call:
Address: 2829 Autumn Breeze Way, KISSIMMEE, FL 34744
Property Location and Similar Properties






- MLS#: O6282218 ( Residential )
- Street Address: 2829 Autumn Breeze Way
- Viewed: 22
- Price: $800,000
- Price sqft: $163
- Waterfront: Yes
- Wateraccess: Yes
- Waterfront Type: Lake Front
- Year Built: 2014
- Bldg sqft: 4903
- Bedrooms: 4
- Total Baths: 4
- Full Baths: 4
- Garage / Parking Spaces: 3
- Days On Market: 31
- Additional Information
- Geolocation: 28.3293 / -81.2597
- County: OSCEOLA
- City: KISSIMMEE
- Zipcode: 34744
- Subdivision: North Point Ph 2a Rep
- Elementary School: East Lake Elem
- Middle School: Narcoossee Middle
- High School: Tohopekaliga High School
- Provided by: EXP REALTY LLC
- Contact: Kevin Kendrick
- 888-883-8509

- DMCA Notice
Description
This expansive 4 bedroom, 4 bathroom POOL home boasts an impressive 3,869 sq ft of living space, with a BRAND NEW ROOF installed on 2/15/25! Situated on a 0.6 acre lot with serene conservation views that extend to East Lake Toho from the back of the property. The two story layout features a welcoming paver laid, covered front porch and an open floor plan that maximizes natural light throughout. The eat in kitchen is ideal for casual dining, while the large family room provides plenty of space to relax and overlooks the backyard. The family room seamlessly transitions to the covered patio and screened in pool area, making it perfect for both entertaining and enjoying the outdoors. The primary suite is a dream retreat with tray ceilings, a spacious walk in closet, and an en suite bathroom that includes a deluxe, extra large shower, boasting 3 showering options, water closet, dual sinks, and dedicated make up vanity space. The primary bedroom also offers peaceful conservation and lake views. Upstairs, a bonus loft/family room offers additional living space, complete with ceiling fans and plush carpet. All bathrooms are finished with elegant granite countertops, with lots of windows throughout. The backyard is perfect for outdoor living & entertaining. Theres a covered patio, oversized lot, with a beautiful pool and spa, all within a screened enclosure, allowing you to enjoy the conservation views & Florida weather year round from the inside and out. Additional features include ceramic tile flooring, ceiling fans, a 3 car garage, and multiple built in features. Located just minutes away from schools, Lake Nona's Medical City, Orlando International Airport, theme parks, and only a short drive to the coast to relax on the beaches, this home offers the perfect combination of space, style, and convenience. This home has everything you needschedule a showing today!
Description
This expansive 4 bedroom, 4 bathroom POOL home boasts an impressive 3,869 sq ft of living space, with a BRAND NEW ROOF installed on 2/15/25! Situated on a 0.6 acre lot with serene conservation views that extend to East Lake Toho from the back of the property. The two story layout features a welcoming paver laid, covered front porch and an open floor plan that maximizes natural light throughout. The eat in kitchen is ideal for casual dining, while the large family room provides plenty of space to relax and overlooks the backyard. The family room seamlessly transitions to the covered patio and screened in pool area, making it perfect for both entertaining and enjoying the outdoors. The primary suite is a dream retreat with tray ceilings, a spacious walk in closet, and an en suite bathroom that includes a deluxe, extra large shower, boasting 3 showering options, water closet, dual sinks, and dedicated make up vanity space. The primary bedroom also offers peaceful conservation and lake views. Upstairs, a bonus loft/family room offers additional living space, complete with ceiling fans and plush carpet. All bathrooms are finished with elegant granite countertops, with lots of windows throughout. The backyard is perfect for outdoor living & entertaining. Theres a covered patio, oversized lot, with a beautiful pool and spa, all within a screened enclosure, allowing you to enjoy the conservation views & Florida weather year round from the inside and out. Additional features include ceramic tile flooring, ceiling fans, a 3 car garage, and multiple built in features. Located just minutes away from schools, Lake Nona's Medical City, Orlando International Airport, theme parks, and only a short drive to the coast to relax on the beaches, this home offers the perfect combination of space, style, and convenience. This home has everything you needschedule a showing today!
Payment Calculator
- Principal & Interest -
- Property Tax $
- Home Insurance $
- HOA Fees $
- Monthly -
For a Fast & FREE Mortgage Pre-Approval Apply Now
Apply Now
 Apply Now
Apply NowFeatures
Building and Construction
- Covered Spaces: 0.00
- Exterior Features: Rain Gutters, Sidewalk, Sliding Doors
- Flooring: Carpet, Ceramic Tile, Laminate
- Living Area: 3869.00
- Roof: Shingle
Land Information
- Lot Features: Conservation Area, Oversized Lot, Sidewalk, Paved
School Information
- High School: Tohopekaliga High School
- Middle School: Narcoossee Middle
- School Elementary: East Lake Elem
Garage and Parking
- Garage Spaces: 3.00
- Open Parking Spaces: 0.00
- Parking Features: Driveway
Eco-Communities
- Pool Features: In Ground, Screen Enclosure
- Water Source: Public
Utilities
- Carport Spaces: 0.00
- Cooling: Central Air
- Heating: Central
- Pets Allowed: Yes
- Sewer: Public Sewer
- Utilities: Cable Available, Electricity Available, Fire Hydrant, Public, Water Connected
Amenities
- Association Amenities: Trail(s)
Finance and Tax Information
- Home Owners Association Fee Includes: None
- Home Owners Association Fee: 325.00
- Insurance Expense: 0.00
- Net Operating Income: 0.00
- Other Expense: 0.00
- Tax Year: 2024
Other Features
- Appliances: Convection Oven, Dishwasher, Disposal, Microwave, Range, Refrigerator
- Association Name: Sentry Management - Northpoint Subdivision
- Association Phone: 407-846-6323
- Country: US
- Furnished: Unfurnished
- Interior Features: Built-in Features, Ceiling Fans(s), Eat-in Kitchen, Kitchen/Family Room Combo, Living Room/Dining Room Combo, Open Floorplan, Primary Bedroom Main Floor, Solid Wood Cabinets, Stone Counters, Tray Ceiling(s), Walk-In Closet(s)
- Legal Description: NORTH POINT PH 2A REPLAT PB 27 PGS 34-36 LOT 167
- Levels: Two
- Area Major: 34744 - Kissimmee
- Occupant Type: Owner
- Parcel Number: 12-25-30-4421-0001-1670
- Possession: Close Of Escrow
- Style: Contemporary
- View: Pool, Trees/Woods
- Views: 22
- Zoning Code: PD
Similar Properties
Nearby Subdivisions
Adriane Park
Ashley Cove
Brighton Place
Creekside At Boggy Creek Ph 3
Cypress Shores Rep
Eagles Landing
East Lake Shores
Emerald Lake Colony
Fells Cove
Florida Fruit Belt Sales Co 1
Fortune Lakes
Jacaranda Estates And Sierra
Kindred Ph 1c
Kindred Ph 1fa
Kindred Ph 2a
Kindred Ph 2c 2d
Kindred Ph 3b 3c 3d
Kissimmee Bay
Koger Oaks
Legacy Park Ph 3
Logans Run
M3 At Kissimmee Bay
Maple Oak Shores
Marbella Ph 1
Marbella Ph 2
Mill Run
North Point Ph 1b
North Point Ph 2a Rep
Oak Hollow Ph 1
Oak Hollow Ph 3
Oak Hollow Ph 4
Oak Run
Oakbrook Estates
Osceola Acres
Pennyroyal
Pine Oaks
Remington
Remington Ph 01 Tr B
Remington Ph 1 Tr B
Remington Ph 1 Tr D
Remington Ph 1 Tr E
Remington Ph 1 Tr F
Remington Prcl G Ph 2
Remington Prcl H Ph 01
Remington Prcl J
Remington Prcl M1
Ridgewood Rev Plan
Rustic Acres
Seasons At Big Sky
Somerset
South Pointe
Springlake Village Ph 3
Springtree Crossing
Sweetwood Cove
Tohoqua 32s
Tohoqua 50s
Tohoqua Ph 2
Tohoqua Ph 3
Tohoqua Ph 4b
Tohoqua Ph 5a
Tohoqua Reserve
Twelve Oaks
Villa Sol Ph 1 Village 5
Villa Sol Village 4 Rep
Contact Info

- Trudi Geniale, Broker
- Tropic Shores Realty
- Mobile: 619.578.1100
- Fax: 800.541.3688
- trudigen@live.com



