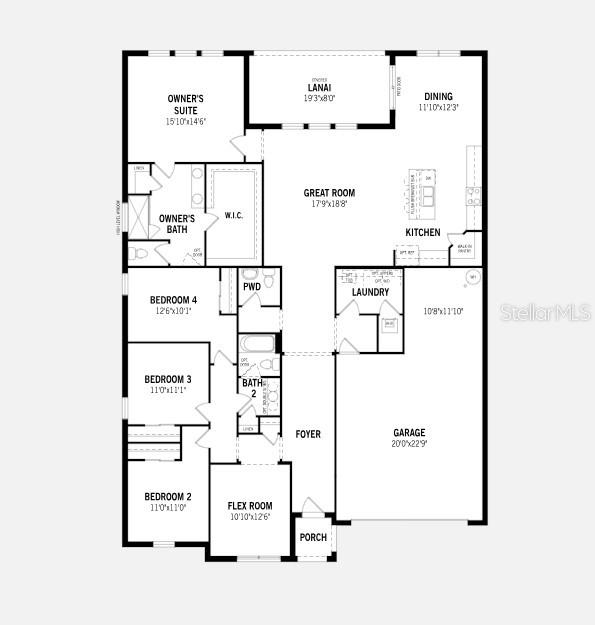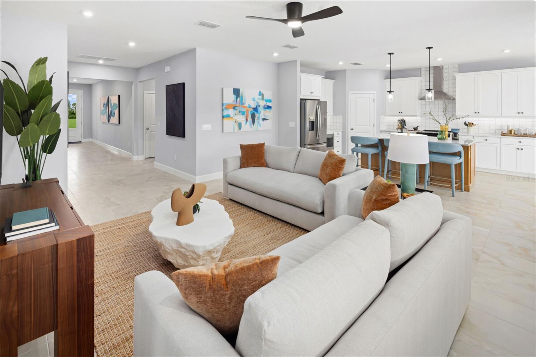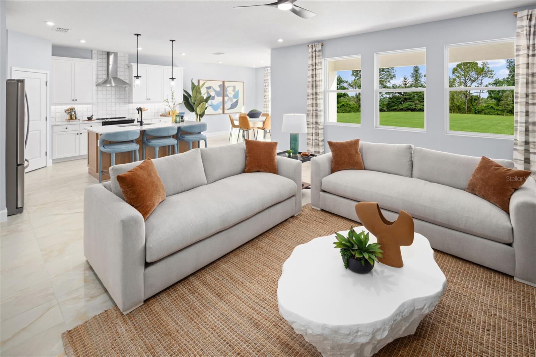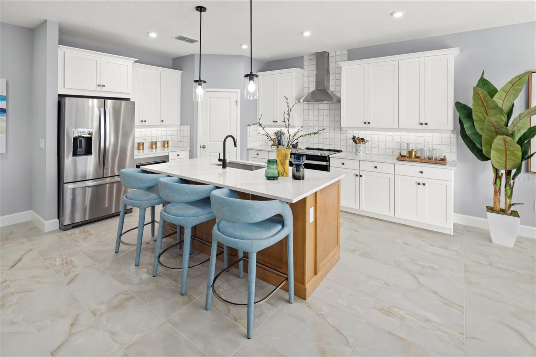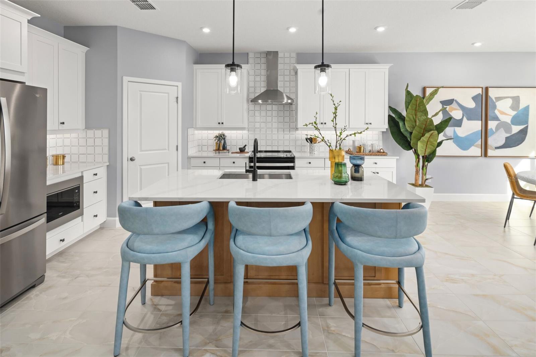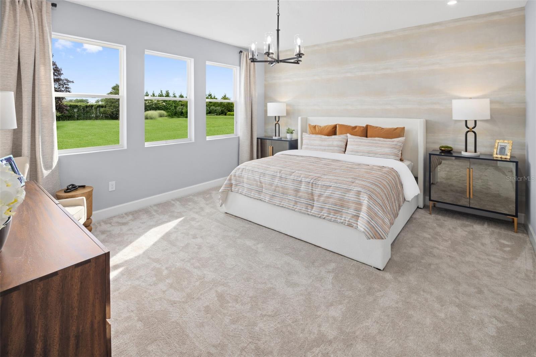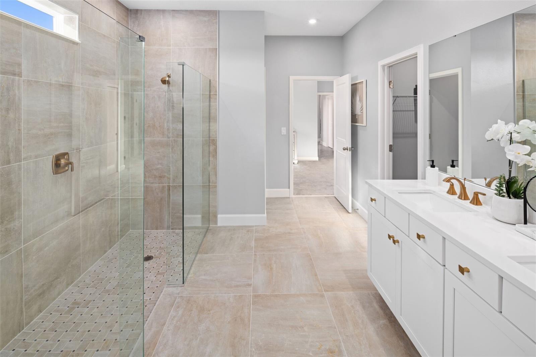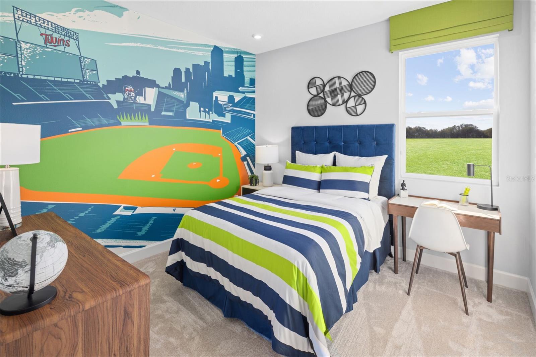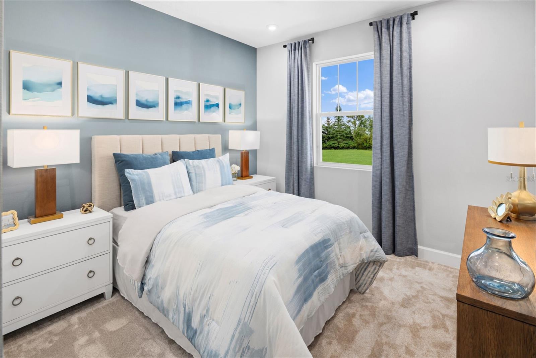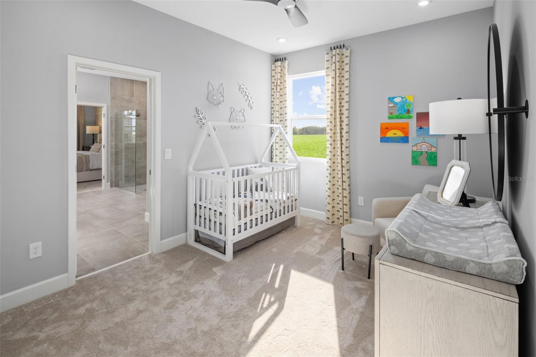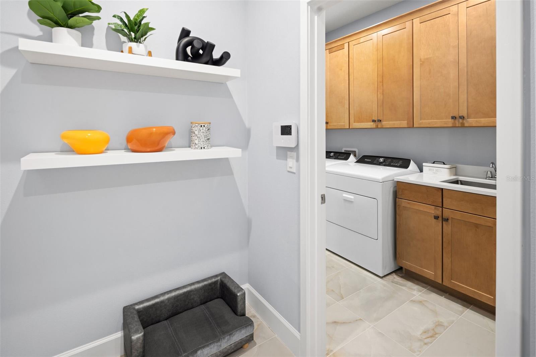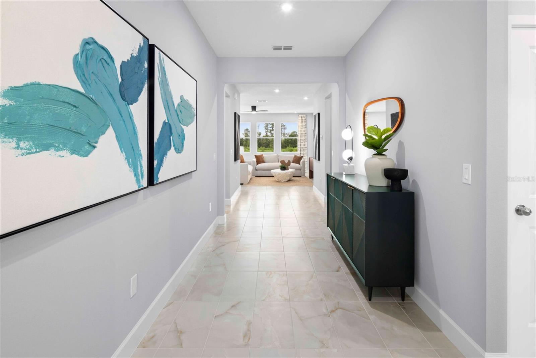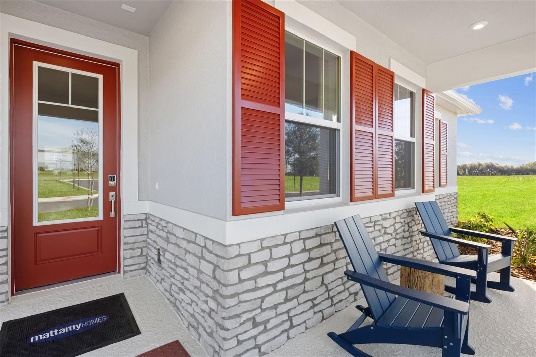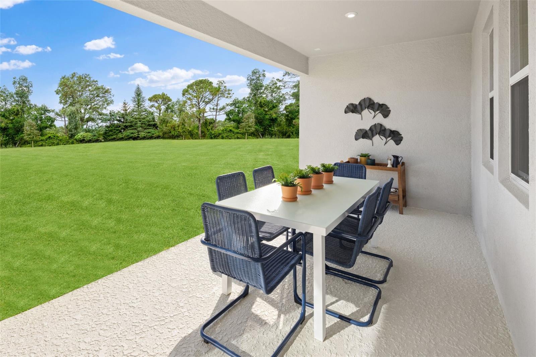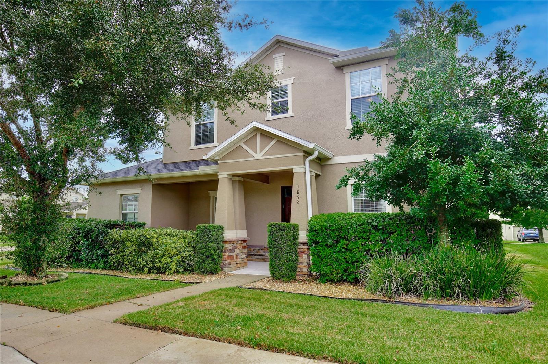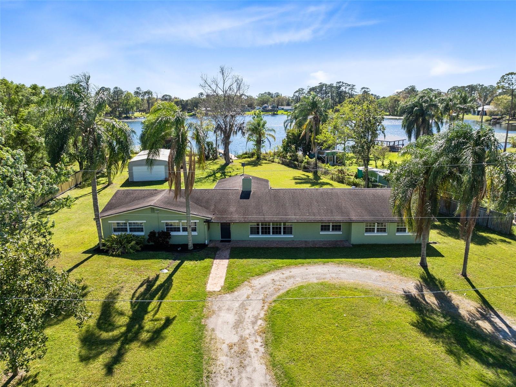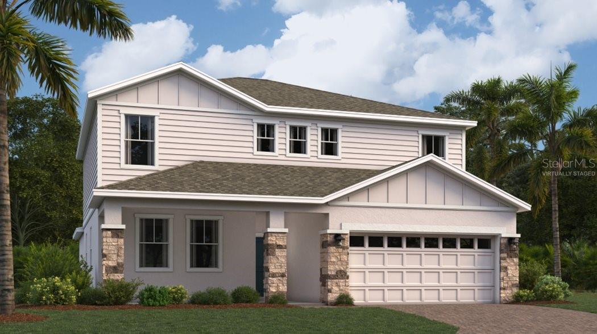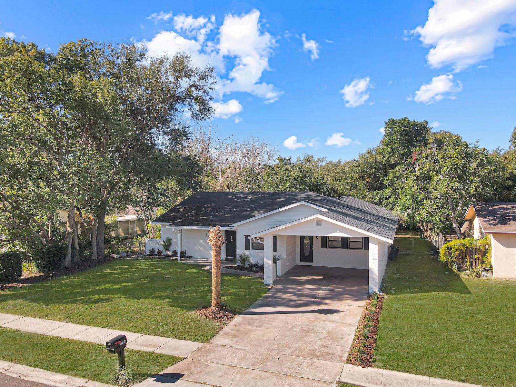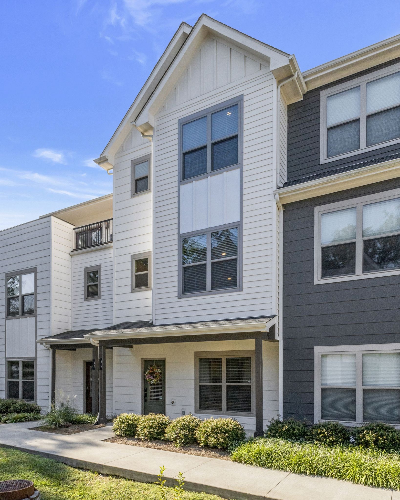3526 Douglas Fir Drive, APOPKA, FL 32703
Property Photos

Would you like to sell your home before you purchase this one?
Priced at Only: $520,990
For more Information Call:
Address: 3526 Douglas Fir Drive, APOPKA, FL 32703
Property Location and Similar Properties






- MLS#: O6289358 ( Residential )
- Street Address: 3526 Douglas Fir Drive
- Viewed: 29
- Price: $520,990
- Price sqft: $206
- Waterfront: No
- Year Built: 2024
- Bldg sqft: 2529
- Bedrooms: 4
- Total Baths: 3
- Full Baths: 2
- 1/2 Baths: 1
- Garage / Parking Spaces: 2
- Days On Market: 15
- Additional Information
- Geolocation: 28.683 / -81.5538
- County: ORANGE
- City: APOPKA
- Zipcode: 32703
- Subdivision: Meadowlark Landing
- Elementary School: Hillcrest Elem
- Middle School: Wolf Lake Middle
- High School: Wekiva High
- Provided by: MATTAMY REAL ESTATE SERVICES
- Contact: Elizabeth Manchester
- 407-440-1760

- DMCA Notice
Description
Under Construction. Washer, Dryer, & Refrigerator Now Included! Ask about our closing cost INCENTIVES! Experience luxury and comfort in the 2,500+ sq. ft., single story Dahlia floorplan. Upon entry, you're greeted by a spacious Great Room seamlessly merging with the dining area and kitchen, creating an ideal setting for gatherings and entertaining. Step outside to the covered lanai, where you can extend your living space into the refreshing outdoors, perfect for al fresco dining or simply enjoying the fresh air. Retreat to the owners suite, a sanctuary of style and relaxation, boasting ample space and a lavish walk in closet to accommodate your wardrobe. Unwind in tranquility, knowing you have your own private oasis to escape to at the end of the day. The additional bedrooms are peaceful retreats, ensuring everyone in the household can enjoy their own personal space. Adjacent to the bedrooms, a versatile flex room awaits, ready to adapt to your lifestyle needs. Visit the Meadowlark Landing sales center today!
Description
Under Construction. Washer, Dryer, & Refrigerator Now Included! Ask about our closing cost INCENTIVES! Experience luxury and comfort in the 2,500+ sq. ft., single story Dahlia floorplan. Upon entry, you're greeted by a spacious Great Room seamlessly merging with the dining area and kitchen, creating an ideal setting for gatherings and entertaining. Step outside to the covered lanai, where you can extend your living space into the refreshing outdoors, perfect for al fresco dining or simply enjoying the fresh air. Retreat to the owners suite, a sanctuary of style and relaxation, boasting ample space and a lavish walk in closet to accommodate your wardrobe. Unwind in tranquility, knowing you have your own private oasis to escape to at the end of the day. The additional bedrooms are peaceful retreats, ensuring everyone in the household can enjoy their own personal space. Adjacent to the bedrooms, a versatile flex room awaits, ready to adapt to your lifestyle needs. Visit the Meadowlark Landing sales center today!
Payment Calculator
- Principal & Interest -
- Property Tax $
- Home Insurance $
- HOA Fees $
- Monthly -
For a Fast & FREE Mortgage Pre-Approval Apply Now
Apply Now
 Apply Now
Apply NowFeatures
Building and Construction
- Builder Model: Dahlia
- Builder Name: Mattamy Homes
- Covered Spaces: 0.00
- Exterior Features: Irrigation System, Lighting, Sidewalk
- Flooring: Carpet, Ceramic Tile
- Living Area: 2529.00
- Roof: Shingle
Property Information
- Property Condition: Under Construction
School Information
- High School: Wekiva High
- Middle School: Wolf Lake Middle
- School Elementary: Hillcrest Elem
Garage and Parking
- Garage Spaces: 2.00
- Open Parking Spaces: 0.00
Eco-Communities
- Water Source: Public
Utilities
- Carport Spaces: 0.00
- Cooling: Central Air
- Heating: Central
- Pets Allowed: Yes
- Sewer: Public Sewer
- Utilities: Cable Available, Electricity Available, Fiber Optics, Sewer Connected, Underground Utilities, Water Available
Finance and Tax Information
- Home Owners Association Fee Includes: Pool
- Home Owners Association Fee: 160.00
- Insurance Expense: 0.00
- Net Operating Income: 0.00
- Other Expense: 0.00
- Tax Year: 2024
Other Features
- Appliances: Dishwasher, Disposal, Dryer, Electric Water Heater, Microwave, Range, Refrigerator, Washer
- Association Name: Chris Smith
- Association Phone: 407-781-4449
- Country: US
- Interior Features: Eat-in Kitchen, Kitchen/Family Room Combo, Open Floorplan, Primary Bedroom Main Floor, Solid Surface Counters, Thermostat, Walk-In Closet(s)
- Legal Description: MEADOWLARK LANDING 112/70 LOT 181
- Levels: One
- Area Major: 32703 - Apopka
- Model: Dahlia
- Occupant Type: Vacant
- Parcel Number: 07-21-28-5575-01-810
- Possession: Close Of Escrow
- Style: Coastal
- Views: 29
- Zoning Code: APK-MU-ES
Similar Properties
Nearby Subdivisions
.
Apopka Woods Sub
Bear Lake Manor
Bear Lake Woods Ph 1
Beverly Terrace Dedicated As M
Breckenridge Ph 02 S
Bronsons Ridge 60s
Country Add
Country Landing
Emerson Park
Emerson Park A B C D E K L M N
Forest Lake Estates
Hackney Prop
Hilltop Reserve Ph 4
Lake Doe Cove Ph 03
Lake Doe Cove Ph 03 G
Lake Doe Reserve
Lakeside Ph Ii
Maudehelen Sub
Meadow Oaks Sub
Meadowlark Landing
None
Oak Pointe
Paradise Heights
Piedmont Lakes Ph 03
Wekiva Ridge Oaks 48 63
Whispering Winds
Contact Info

- Trudi Geniale, Broker
- Tropic Shores Realty
- Mobile: 619.578.1100
- Fax: 800.541.3688
- trudigen@live.com



