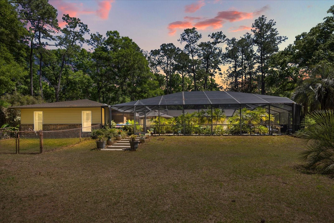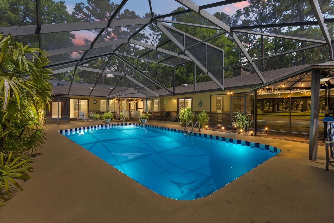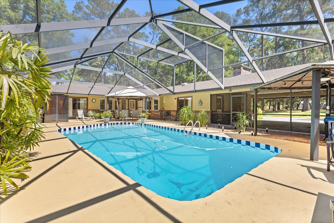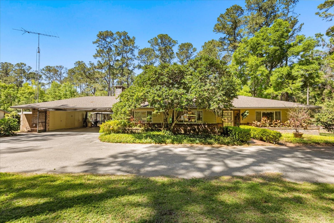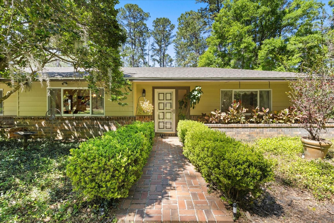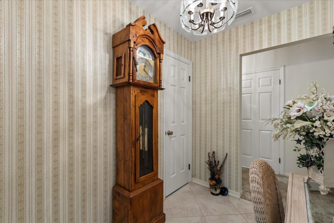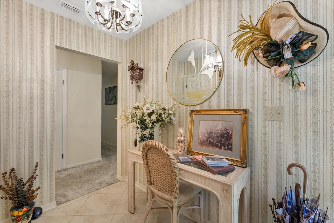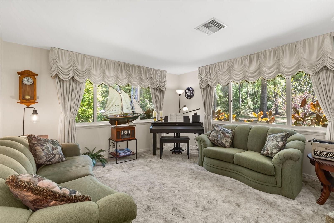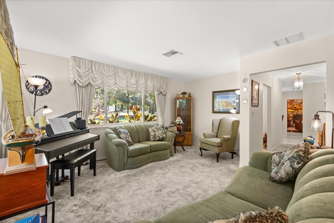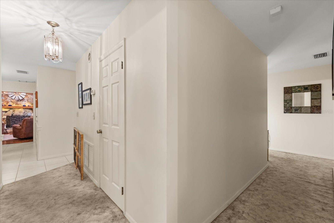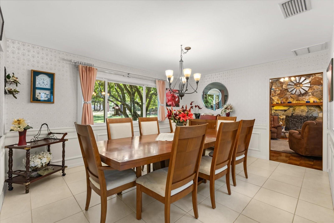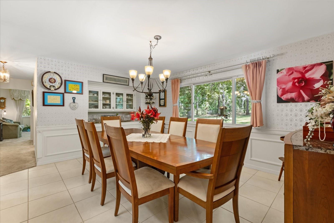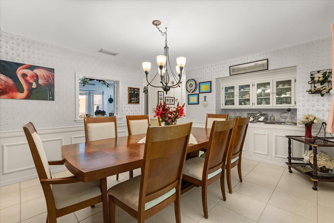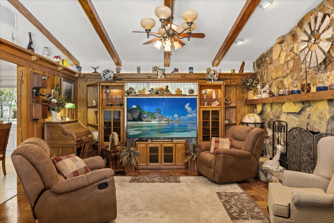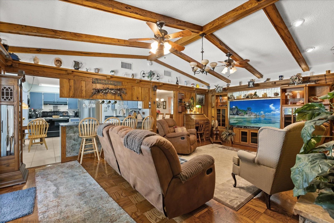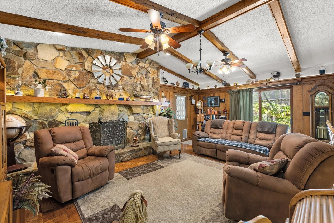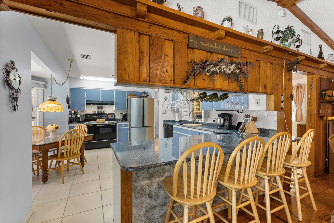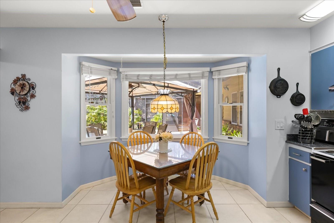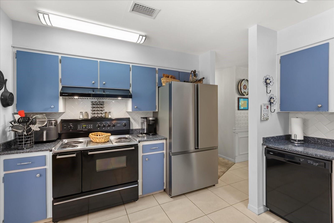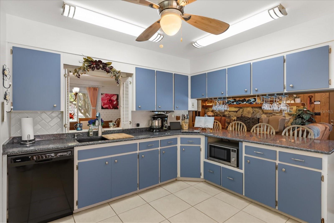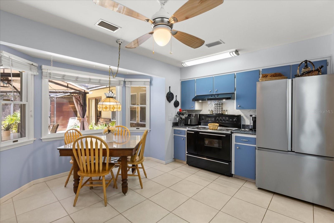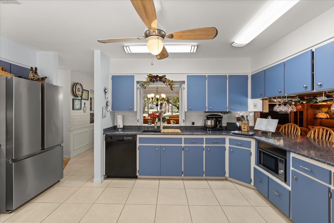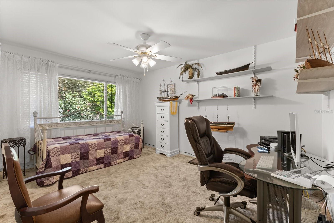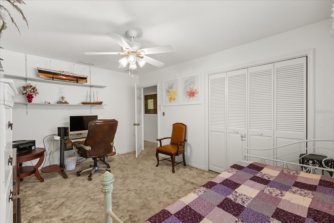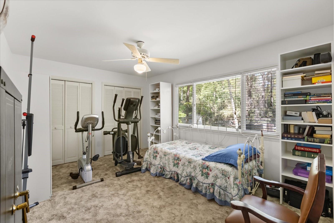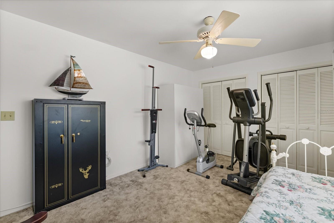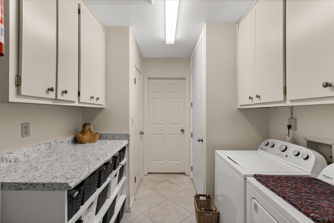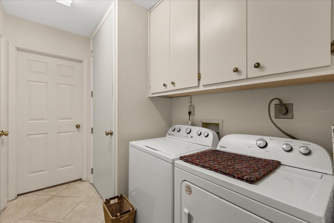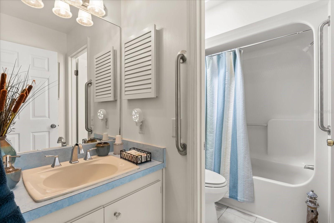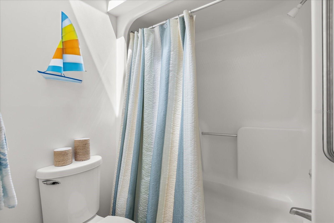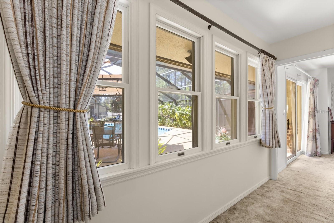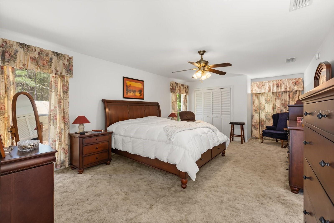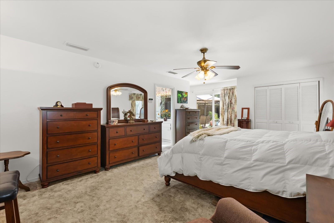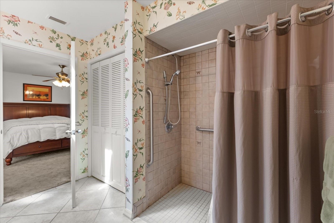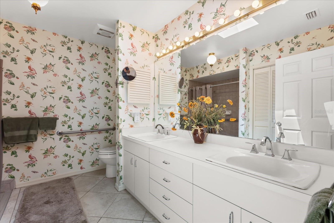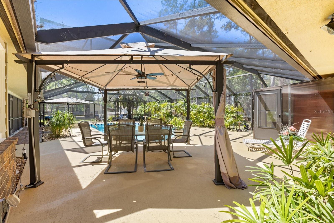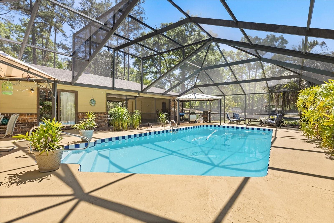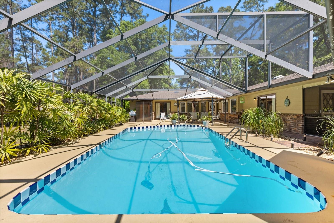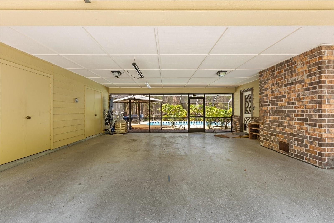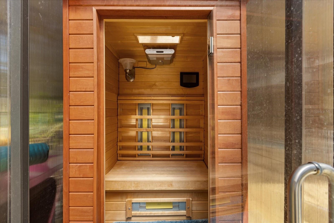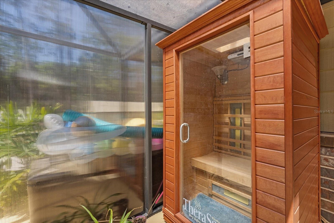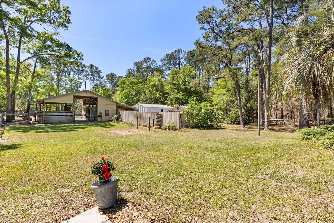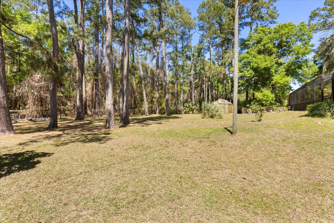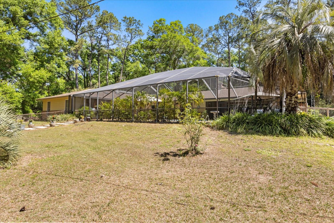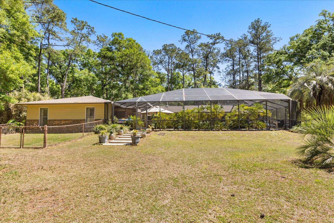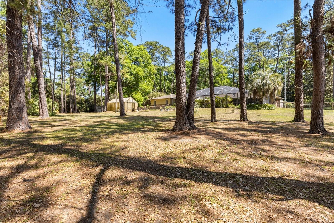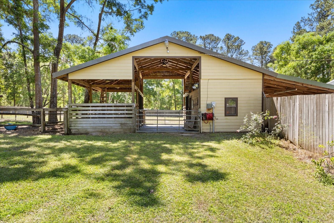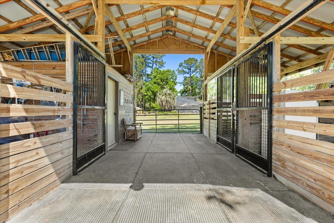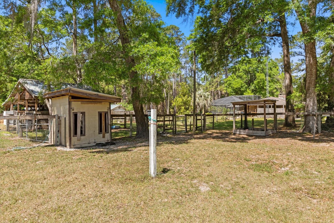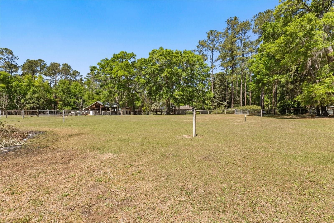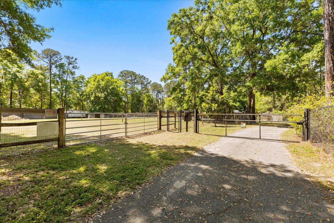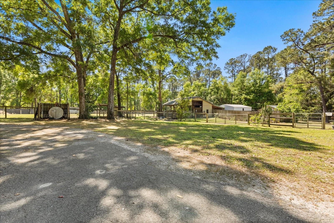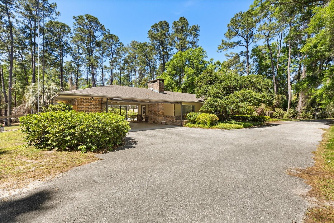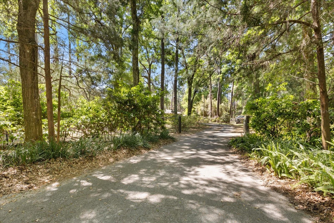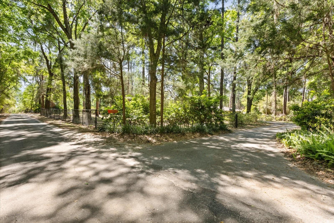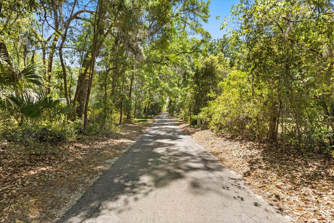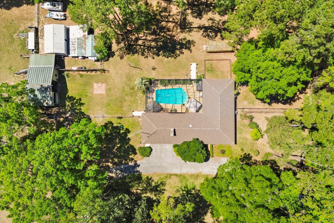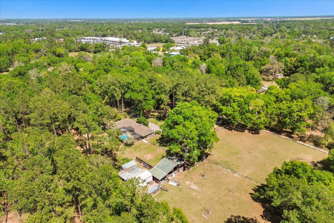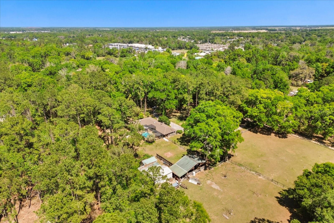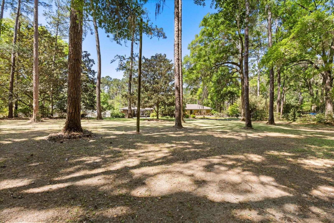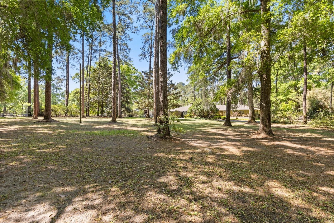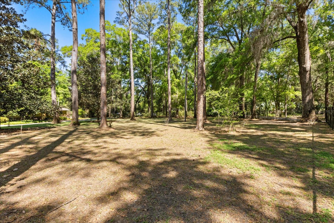11160 47th Avenue, BELLEVIEW, FL 34420
Property Photos
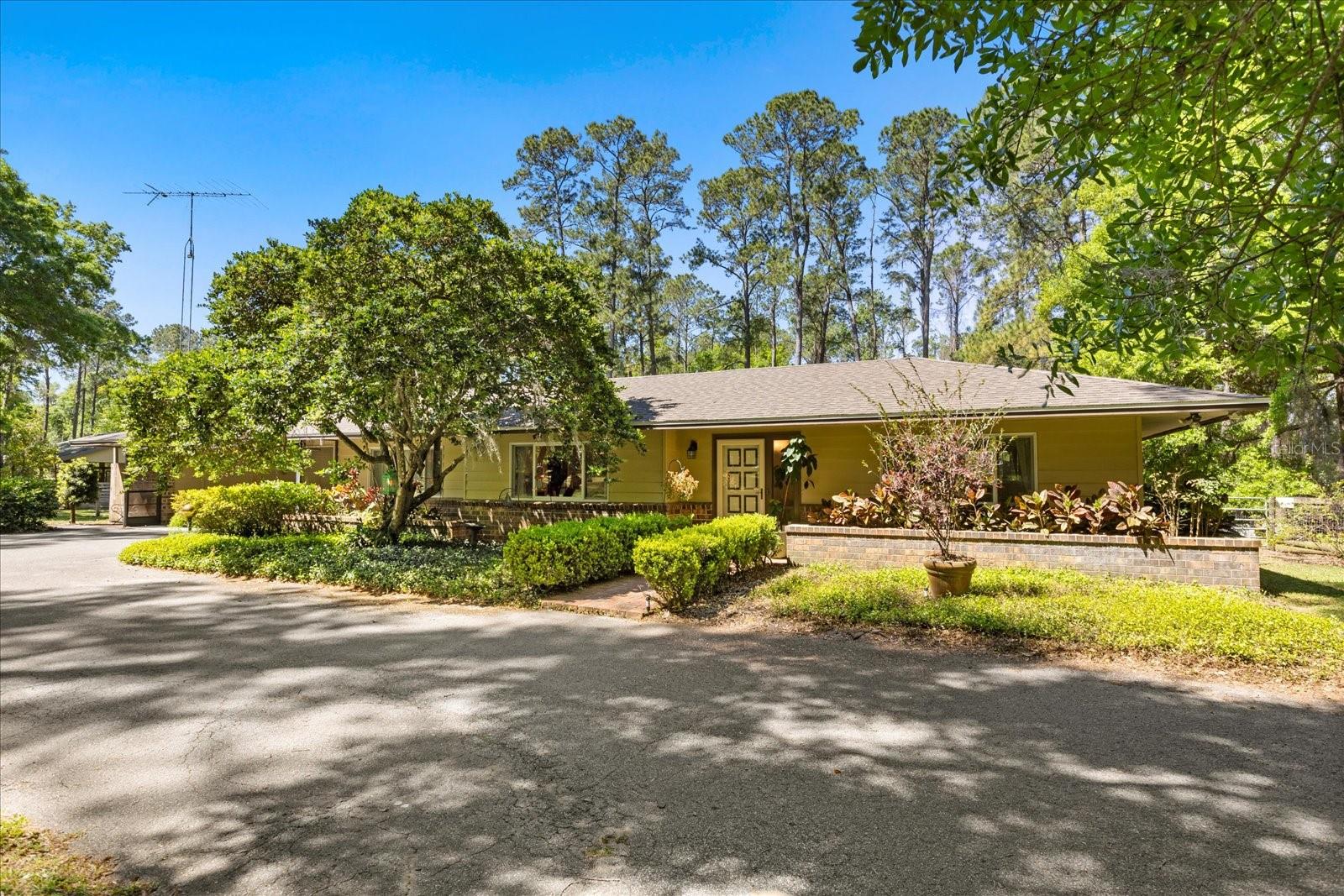
Would you like to sell your home before you purchase this one?
Priced at Only: $825,000
For more Information Call:
Address: 11160 47th Avenue, BELLEVIEW, FL 34420
Property Location and Similar Properties






- MLS#: O6294543 ( Residential )
- Street Address: 11160 47th Avenue
- Viewed: 9
- Price: $825,000
- Price sqft: $151
- Waterfront: No
- Year Built: 1979
- Bldg sqft: 5446
- Bedrooms: 3
- Total Baths: 2
- Full Baths: 2
- Garage / Parking Spaces: 2
- Days On Market: 5
- Additional Information
- Geolocation: 29.0601 / -82.0706
- County: MARION
- City: BELLEVIEW
- Zipcode: 34420
- Subdivision: Belleview
- Elementary School: Belleview Santos Elem. School
- Middle School: Belleview Middle School
- High School: Belleview High School
- Provided by: PREMIER SOTHEBYS INT'L REALTY
- Contact: Ana Martins Jorge
- 407-480-5014

- DMCA Notice
Description
On three picturesque acres adorned with mature trees and vibrant gardens, this charming three bedroom, two bath home offers a blend of comfort and elegance. A welcoming brick walkway leads to the front foyer, complete with a convenient coat closet. Inside, the formal living room features expansive picture windows overlooking the serene front yard, creating a bright and inviting atmosphere. The spacious family room boasts gleaming parquet floors and a custom floor to ceiling stone fireplace, adding warmth and character. A 6 foot sliding glass door opens to a generous enclosed pool deck with a cool top coating, ideal for outdoor relaxation and entertaining. The gourmet kitchen is equipped with quartz countertops a cozy bay window nook overlooking the pool area. Adjacent to the kitchen, the formal dining room offers built in china cabinets with hidden drawers, combining functionality with style. The primary suite includes his and her closets and an accessible bath featuring a wheelchair friendly shower, dual sink vanities and a laundry closet. This property seamlessly combines thoughtful design with natural beauty, offering a tranquil retreat to call home.
Description
On three picturesque acres adorned with mature trees and vibrant gardens, this charming three bedroom, two bath home offers a blend of comfort and elegance. A welcoming brick walkway leads to the front foyer, complete with a convenient coat closet. Inside, the formal living room features expansive picture windows overlooking the serene front yard, creating a bright and inviting atmosphere. The spacious family room boasts gleaming parquet floors and a custom floor to ceiling stone fireplace, adding warmth and character. A 6 foot sliding glass door opens to a generous enclosed pool deck with a cool top coating, ideal for outdoor relaxation and entertaining. The gourmet kitchen is equipped with quartz countertops a cozy bay window nook overlooking the pool area. Adjacent to the kitchen, the formal dining room offers built in china cabinets with hidden drawers, combining functionality with style. The primary suite includes his and her closets and an accessible bath featuring a wheelchair friendly shower, dual sink vanities and a laundry closet. This property seamlessly combines thoughtful design with natural beauty, offering a tranquil retreat to call home.
Payment Calculator
- Principal & Interest -
- Property Tax $
- Home Insurance $
- HOA Fees $
- Monthly -
For a Fast & FREE Mortgage Pre-Approval Apply Now
Apply Now
 Apply Now
Apply NowFeatures
Building and Construction
- Covered Spaces: 0.00
- Exterior Features: Garden, Irrigation System, Lighting, Sliding Doors, Storage
- Fencing: Chain Link, Cross Fenced, Fenced
- Flooring: Carpet, Parquet, Tile, Wood
- Living Area: 2423.00
- Other Structures: Barn(s), Greenhouse, Shed(s), Storage, Workshop
- Roof: Shingle
Land Information
- Lot Features: Farm, Private
School Information
- High School: Belleview High School
- Middle School: Belleview Middle School
- School Elementary: Belleview-Santos Elem. School
Garage and Parking
- Garage Spaces: 0.00
- Open Parking Spaces: 0.00
- Parking Features: Circular Driveway, RV Parking
Eco-Communities
- Pool Features: Gunite, In Ground, Indoor, Pool Sweep, Screen Enclosure
- Water Source: Well
Utilities
- Carport Spaces: 2.00
- Cooling: Central Air
- Heating: Electric
- Sewer: Septic Tank
- Utilities: BB/HS Internet Available, Cable Available, Electricity Available, Street Lights
Finance and Tax Information
- Home Owners Association Fee: 0.00
- Insurance Expense: 0.00
- Net Operating Income: 0.00
- Other Expense: 0.00
- Tax Year: 2024
Other Features
- Accessibility Features: Accessible Approach with Ramp, Accessible Bedroom, Accessible Full Bath, Visitor Bathroom, Accessible Hallway(s)
- Appliances: Convection Oven, Dishwasher, Disposal, Dryer, Microwave, Range, Refrigerator, Washer, Water Filtration System, Water Softener
- Country: US
- Furnished: Furnished
- Interior Features: Attic Fan, Built-in Features, Ceiling Fans(s), Primary Bedroom Main Floor, Walk-In Closet(s)
- Legal Description: SEC 35 TWP 16 RGE 22 PLAT BOOK A PAGE 015 BELLEVIEW LOT 8 BLK 131 EXC S 198 FT
- Levels: One
- Area Major: 34420 - Belleview
- Occupant Type: Owner
- Parcel Number: 38759-001-00
- Style: Florida, Ranch
- View: Garden, Pool
- Zoning Code: A1
Nearby Subdivisions
Autumn Glen
Autumn Glen Ph 1
Avonlea Ph 01 02
Belleview
Belleview Heights
Belleview Heights Estate
Belleview Heights Estates
Belleview Heights Ests
Belleview Hills
Belleview Pines
Belleview Ridge Estate
Belleview Sunny Skies
Belleviews Sunny Skies
Belleviews Sunny Skies Sub
Bellevue Addition
Belmar Estates
Bowers Cove Estate
Cobblestone North
Cobblestone Ph 02
Coral Rdg
Coral Rdg Add 01
Coral Ridge
Country Walk Un 01
Country Walk Un 1
Diamond Rdg Un 01
Diamond Rdg Un 2
Diamond Ridge
Edwin M Reeves
Fern Mdws
Floyds Add 01
Fountains At Golf Park
Fountainsgolf Park
Golf Park
Golf Park 01
Golf Park Un 01
Golf Park Un 02
Green Meadows Third Add
Hawks Pt
Haywards
Jog Acres
Krebs Corner
Krebs Corner Tr A
Lake Weir Gardens
Lake Weir Gardens Rep Bk 01
Lake Weir Heights
Lake Weir Shores
Magnolia Shores
Nicholas Estate
None
Not On List
Pecan Homelands
Pine Grove
Pleasant Hills
R Zone Bell Lake Lillian Area
Reeves Mac
Sec 25 Twp 16 Rge 22 Plat Book
Sunlight Acres First Add
Townbelleview
Villasbelleview
Vonn Add
Vonn Addition To Belleview
Wonderland
Contact Info

- Trudi Geniale, Broker
- Tropic Shores Realty
- Mobile: 619.578.1100
- Fax: 800.541.3688
- trudigen@live.com



