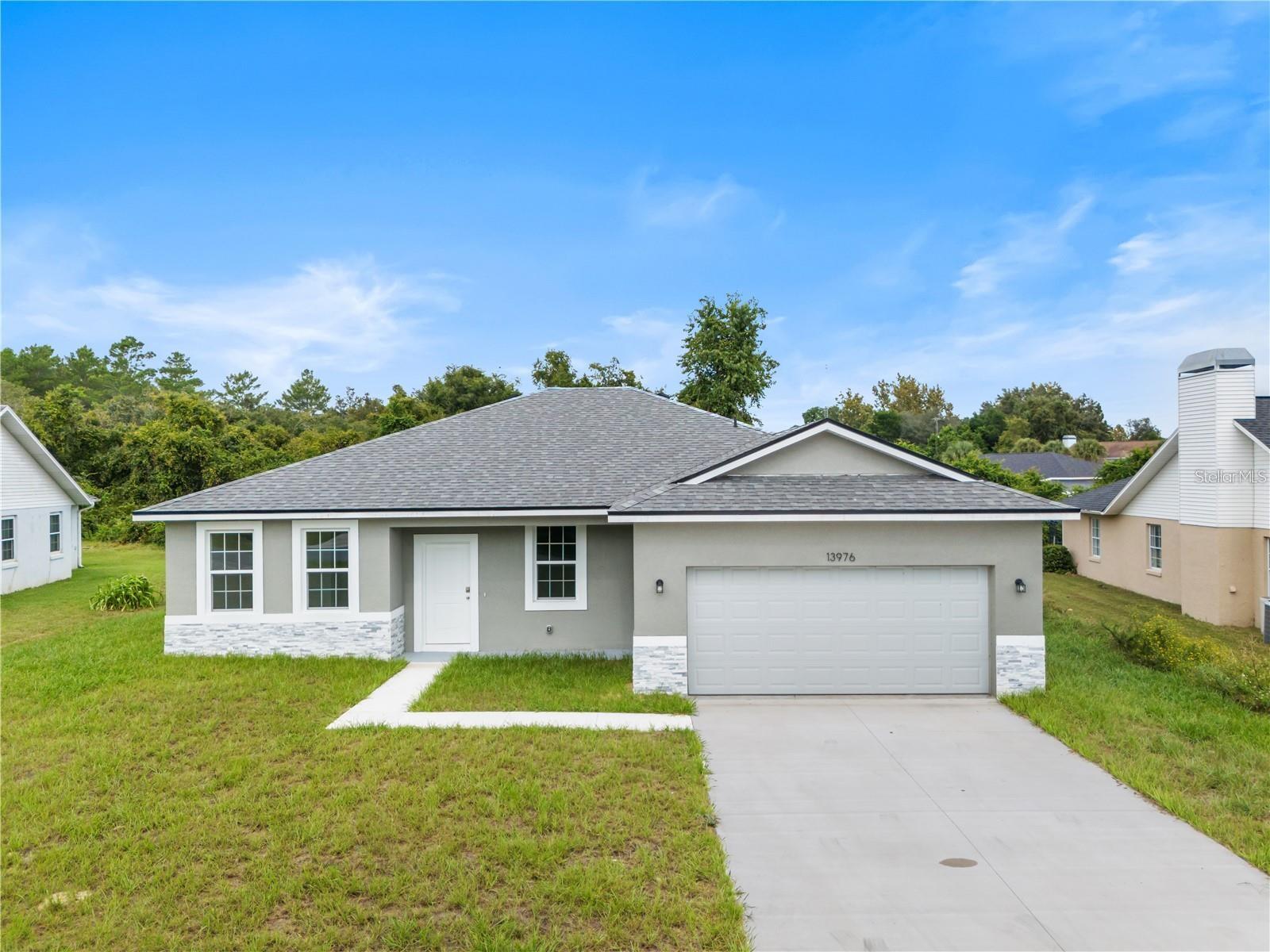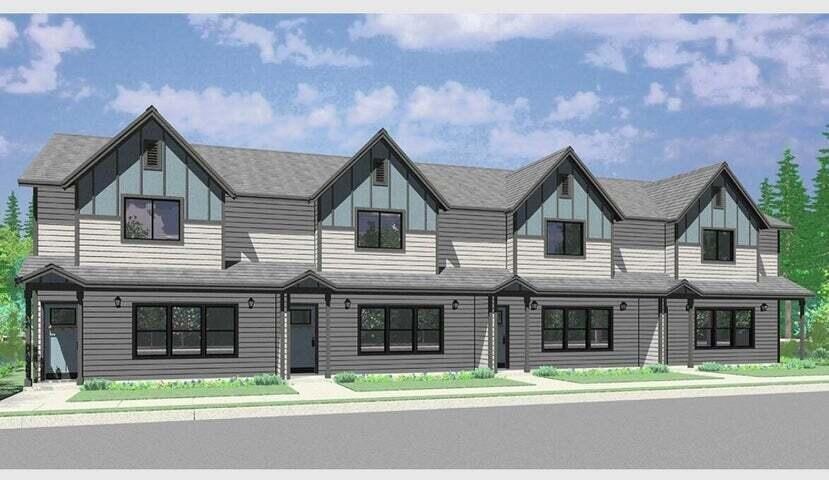5603 Mcdowell Lane, Dunnellon, FL 34433
Property Photos

Would you like to sell your home before you purchase this one?
Priced at Only: $249,900
For more Information Call:
Address: 5603 Mcdowell Lane, Dunnellon, FL 34433
Property Location and Similar Properties
Reduced
- MLS#: 841985 ( Residential )
- Street Address: 5603 Mcdowell Lane
- Viewed: 28
- Price: $249,900
- Price sqft: $200
- Waterfront: No
- Year Built: 2023
- Bldg sqft: 1248
- Bedrooms: 3
- Total Baths: 2
- Full Baths: 2
- Days On Market: 37
- Additional Information
- County: CITRUS
- City: Dunnellon
- Zipcode: 34433
- Subdivision: Mini Farms
- Elementary School: Citrus Springs Elementary
- Middle School: Citrus Springs Middle
- High School: Crystal River High
- Provided by: Wave Elite Realty LLC

- DMCA Notice
Description
NOW OFFERING $5,000 SELLERS CONCESSIONS TOWARDS DOWN PAYMENT, CLOSING COSTS, OR INTEREST RATE BUY DOWN!
Take a look at this 2023 Live Oak home, featuring 3 bedrooms and 2 bathrooms, nestled on over 2.5 acres of hilly landscape, all cleared and ready for pastures! With plenty of space for your outdoor toys, animals, and adventures, this property is perfect for those who love the outdoors. The thoughtfully designed split floor plan and open concept living area provide the ideal balance of comfort and functionality for your family. The backyard is fully fenced, making it a safe haven for your pets, complete with a gated entrance for added privacy. Dont miss your chance to own this secluded slice of paradise!
Description
NOW OFFERING $5,000 SELLERS CONCESSIONS TOWARDS DOWN PAYMENT, CLOSING COSTS, OR INTEREST RATE BUY DOWN!
Take a look at this 2023 Live Oak home, featuring 3 bedrooms and 2 bathrooms, nestled on over 2.5 acres of hilly landscape, all cleared and ready for pastures! With plenty of space for your outdoor toys, animals, and adventures, this property is perfect for those who love the outdoors. The thoughtfully designed split floor plan and open concept living area provide the ideal balance of comfort and functionality for your family. The backyard is fully fenced, making it a safe haven for your pets, complete with a gated entrance for added privacy. Dont miss your chance to own this secluded slice of paradise!
Payment Calculator
- Principal & Interest -
- Property Tax $
- Home Insurance $
- HOA Fees $
- Monthly -
For a Fast & FREE Mortgage Pre-Approval Apply Now
Apply Now
 Apply Now
Apply NowFeatures
Building and Construction
- Covered Spaces: 0.00
- Exterior Features: UnpavedDriveway
- Flooring: Carpet, Vinyl
- Living Area: 1248.00
- Other Structures: Storage, Workshop
- Roof: Asphalt, Shingle
Land Information
- Lot Features: Acreage, Cleared, RollingSlope
School Information
- High School: Crystal River High
- Middle School: Citrus Springs Middle
- School Elementary: Citrus Springs Elementary
Garage and Parking
- Garage Spaces: 0.00
- Open Parking Spaces: 0.00
- Parking Features: Driveway, Unpaved
Eco-Communities
- Pool Features: None
- Water Source: Well
Utilities
- Carport Spaces: 0.00
- Cooling: CentralAir, Electric
- Heating: Central, Electric
- Road Frontage Type: PrivateRoad
- Sewer: SepticTank
Finance and Tax Information
- Home Owners Association Fee Includes: RoadMaintenance
- Home Owners Association Fee: 250.00
- Insurance Expense: 0.00
- Net Operating Income: 0.00
- Other Expense: 0.00
- Pet Deposit: 0.00
- Security Deposit: 0.00
- Tax Year: 2024
- Trash Expense: 0.00
Other Features
- Appliances: Dishwasher, ElectricOven, Refrigerator
- Association Name: Mini Farms POA
- Area Major: 12
- Occupant Type: Vacant
- Parcel Number: 1453909
- Possession: Closing
- Style: MobileHome
- The Range: 0.00
- Topography: Hill
- Views: 28
- Zoning Code: RURMH
Similar Properties
Contact Info

- Trudi Geniale, Broker
- Tropic Shores Realty
- Mobile: 619.578.1100
- Fax: 800.541.3688
- trudigen@live.com















































