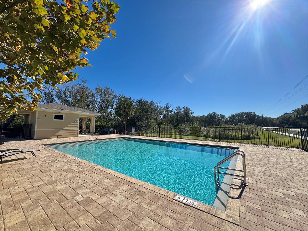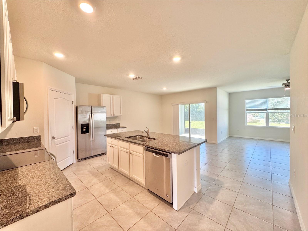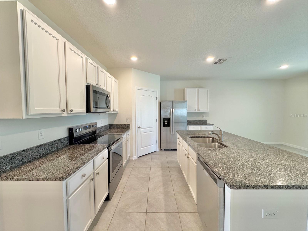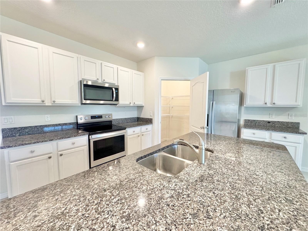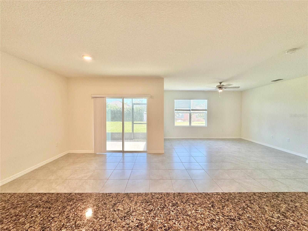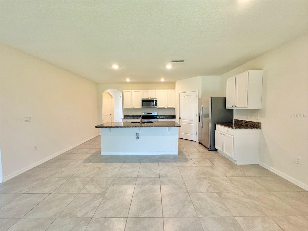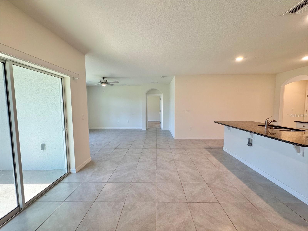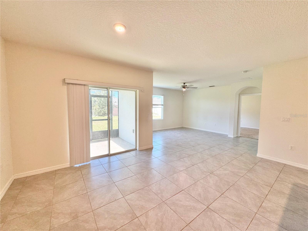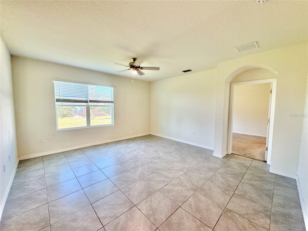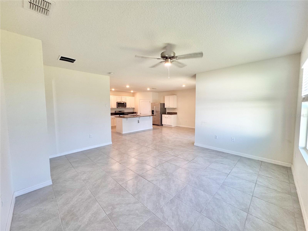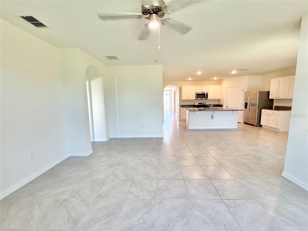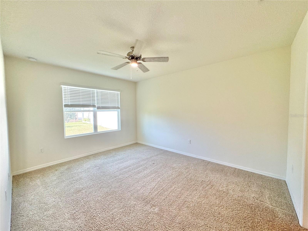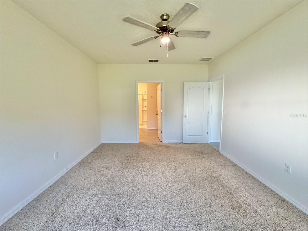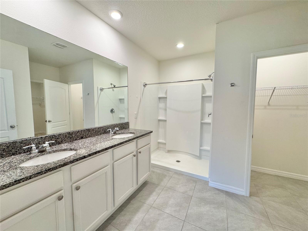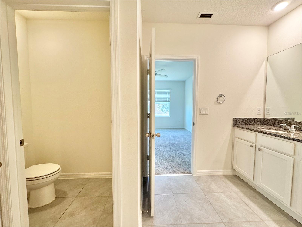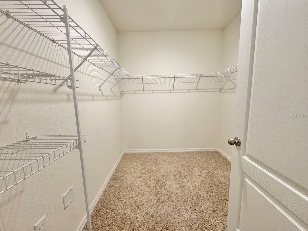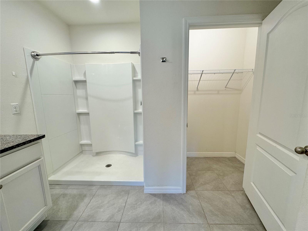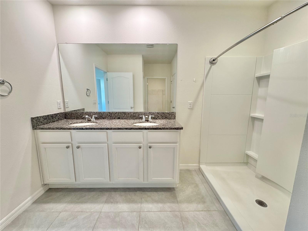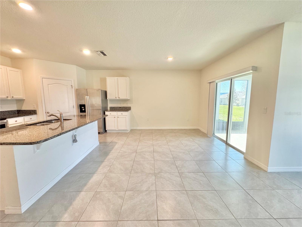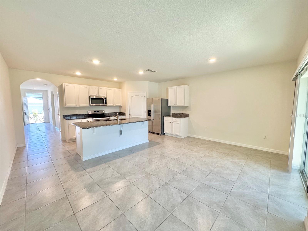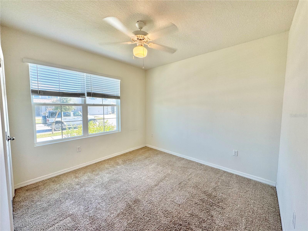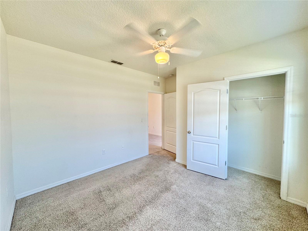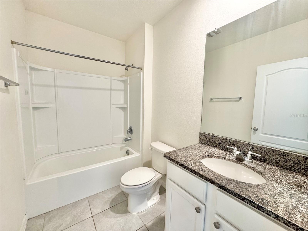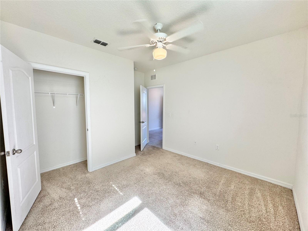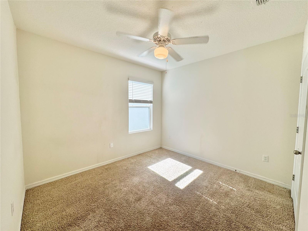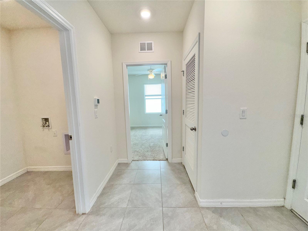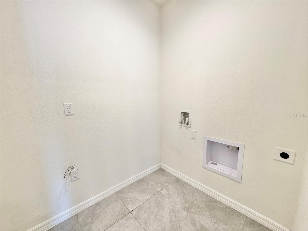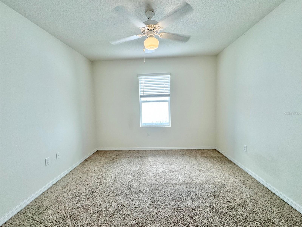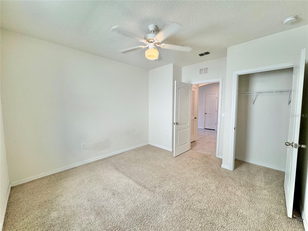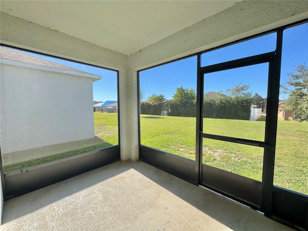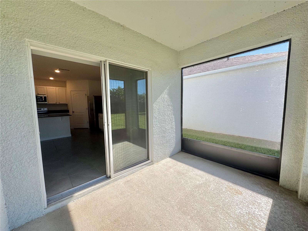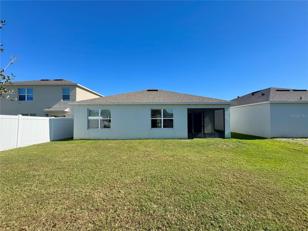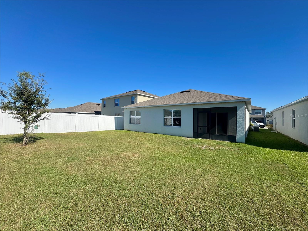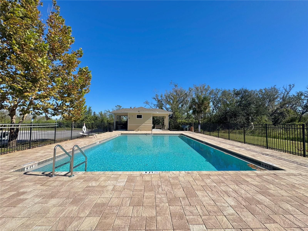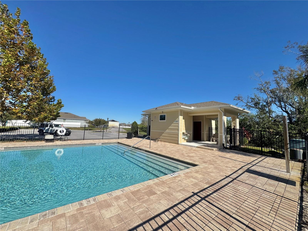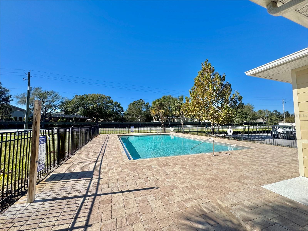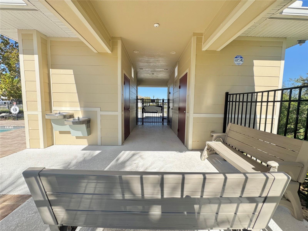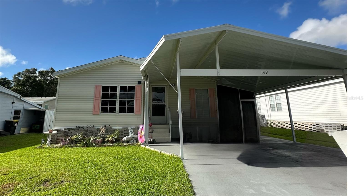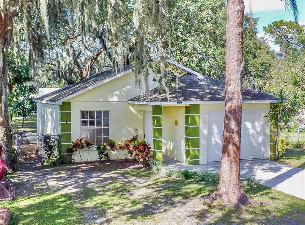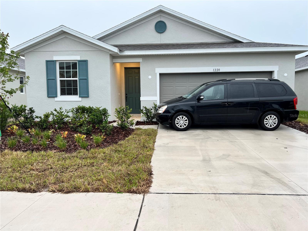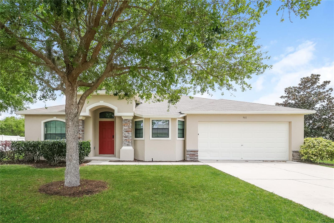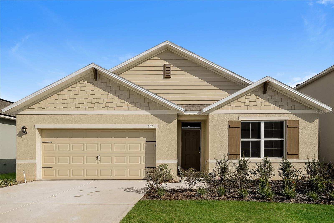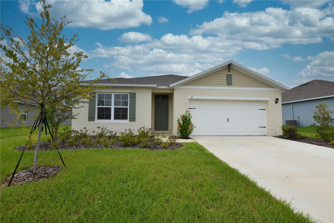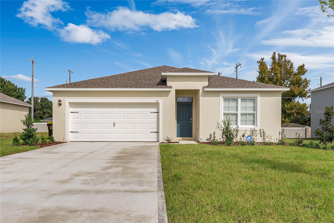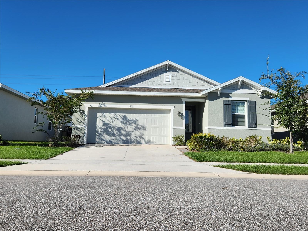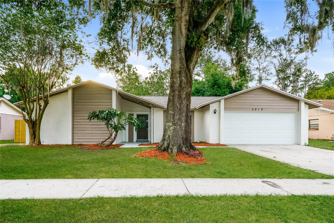475 Autumn Stream Drive, AUBURNDALE, FL 33823
Property Photos
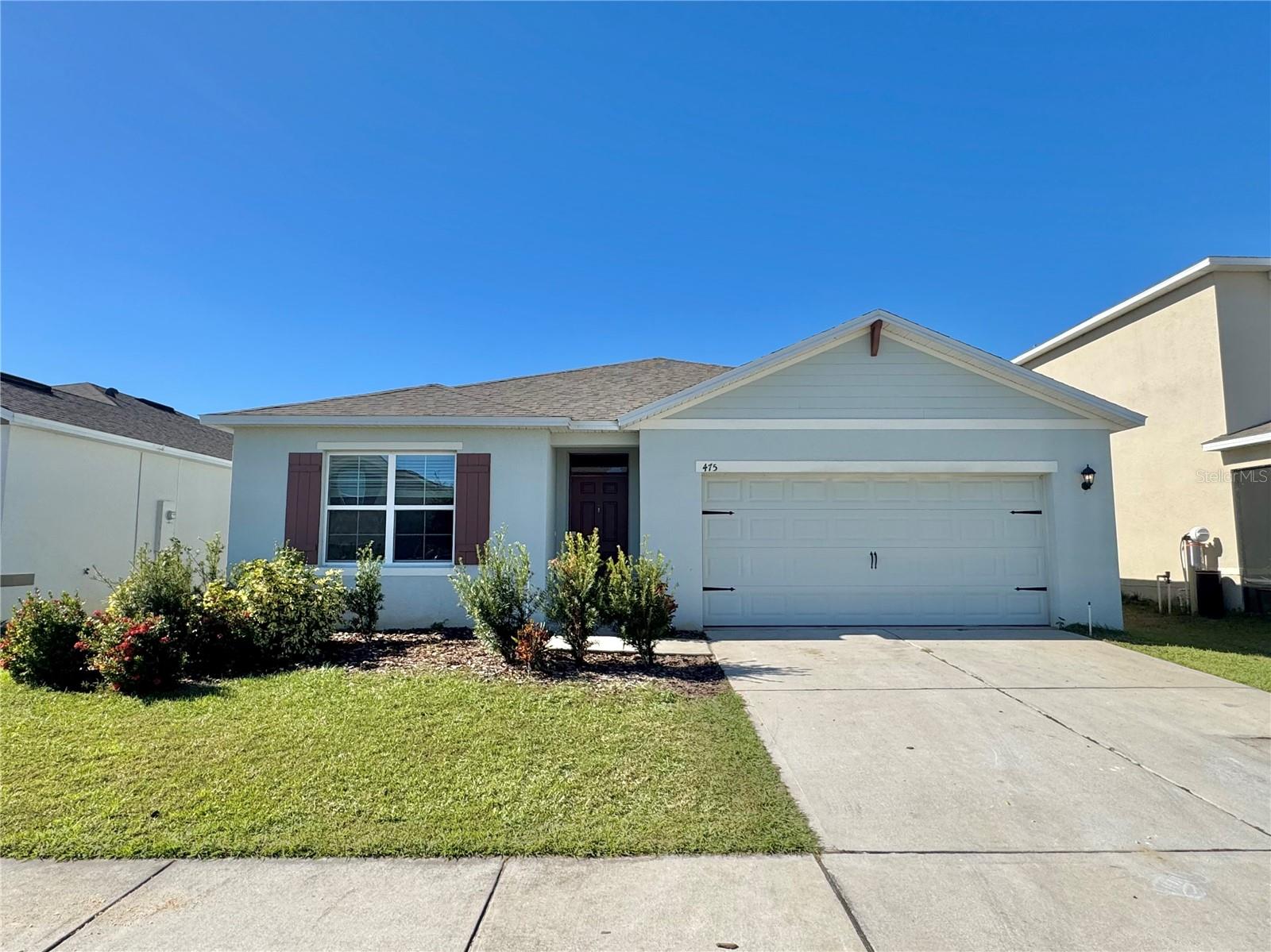
Would you like to sell your home before you purchase this one?
Priced at Only: $1,900
For more Information Call:
Address: 475 Autumn Stream Drive, AUBURNDALE, FL 33823
Property Location and Similar Properties
- MLS#: P4932944 ( Residential Lease )
- Street Address: 475 Autumn Stream Drive
- Viewed: 12
- Price: $1,900
- Price sqft: $1
- Waterfront: No
- Year Built: 2020
- Bldg sqft: 2400
- Bedrooms: 4
- Total Baths: 2
- Full Baths: 2
- Garage / Parking Spaces: 2
- Days On Market: 24
- Additional Information
- Geolocation: 28.1015 / -81.7727
- County: POLK
- City: AUBURNDALE
- Zipcode: 33823
- Subdivision: Watercrest Estates
- Elementary School: Caldwell Elem
- Middle School: Stambaugh Middle
- High School: Auburndale High School
- Provided by: STAR REALTY OF WINTER HAVEN
- Contact: CarLee Marchetti
- 863-299-7827

- DMCA Notice
-
DescriptionMove in ready!! Beautiful 2020 DR Horton home situated in the community of Watercrest Estates with community pool! Step into this remarkable 4 bedroom, 2 bathroom residence boasting a nice foyer into a wide open floor plan with a triple split bedroom design, ensuring both seclusion and ease! The heart of this homes lies in the roomy great room with open kitchen seamlessly connecting to the dining area and inviting living room. Sliding glass doors off the dining area giving access to the screened in 11x8 lanai. Primary bedroom off the living room featuring higher countertops, dual sinks, walk in shower, 7x8 walk in closet, private commode, and linen closet. With two additional bedrooms, of ample size, off the front entrance of the home and separated by the guest bath with tub shower. Plus a 4th bedroom, or perfect office/den for those who work from home, tucked away off the garage and inside utility room. Convenient access to I 4 to Tampa or Orlando, not too far from downtown with shopping, restaurants, and more!
Payment Calculator
- Principal & Interest -
- Property Tax $
- Home Insurance $
- HOA Fees $
- Monthly -
Features
Building and Construction
- Builder Model: Cali
- Builder Name: DR HORTON
- Covered Spaces: 0.00
- Flooring: Carpet, Ceramic Tile
- Living Area: 1884.00
Property Information
- Property Condition: Completed
School Information
- High School: Auburndale High School
- Middle School: Stambaugh Middle
- School Elementary: Caldwell Elem
Garage and Parking
- Garage Spaces: 2.00
- Parking Features: Driveway
Eco-Communities
- Water Source: Public
Utilities
- Carport Spaces: 0.00
- Cooling: Central Air
- Heating: Central, Electric
- Pets Allowed: Cats OK, Dogs OK, Yes
- Sewer: Public Sewer
Amenities
- Association Amenities: Pool
Finance and Tax Information
- Home Owners Association Fee: 0.00
- Net Operating Income: 0.00
Rental Information
- Tenant Pays: Carpet Cleaning Fee, Re-Key Fee
Other Features
- Appliances: Dishwasher, Microwave, Range, Refrigerator
- Association Name: STAR REALTY FULL SERVICE
- Country: US
- Furnished: Unfurnished
- Interior Features: Ceiling Fans(s), Eat-in Kitchen, Kitchen/Family Room Combo, Open Floorplan, Split Bedroom, Thermostat, Walk-In Closet(s)
- Levels: One
- Area Major: 33823 - Auburndale
- Occupant Type: Vacant
- Parcel Number: 25-27-25-300602-001640
- Views: 12
Owner Information
- Owner Pays: None, Pool Maintenance
Similar Properties
Nearby Subdivisions
Auburn Grove Ph I
Auburn Grove Ph Ii
Auburndale
Berkley Pointe
Berkley Reserve Rep
Berkley Ridge Ph 01
Gabarone Ph 02
Gabarone Ph Ii
Hillgrove Sub
Lake View Terrace
Lakeside Hill
Mattie Pointe
Oak Xing Ph 01
Sandy Acres
Seasonsmattie Pointe
Shaddock Estates
Sunset Park Extension
Water Ridge Subdivision
Watercrest Estates

- Trudi Geniale, Broker
- Tropic Shores Realty
- Mobile: 619.578.1100
- Fax: 800.541.3688
- trudigen@live.com


