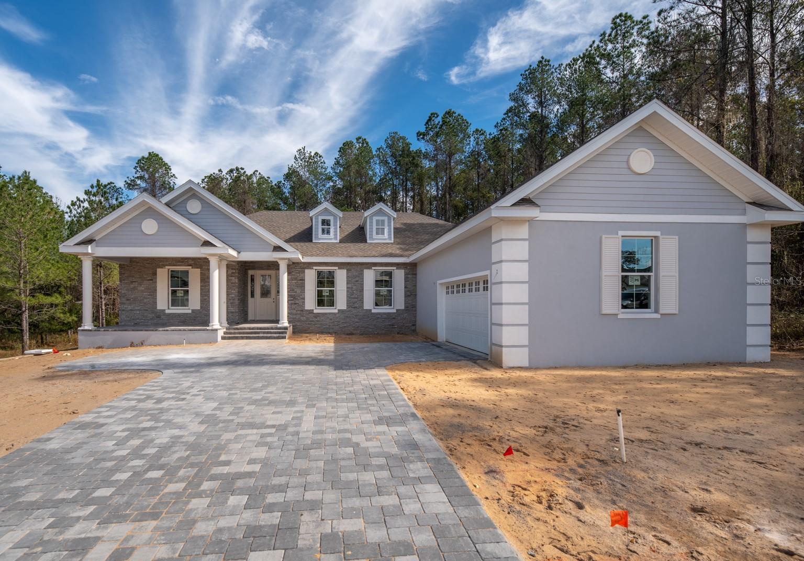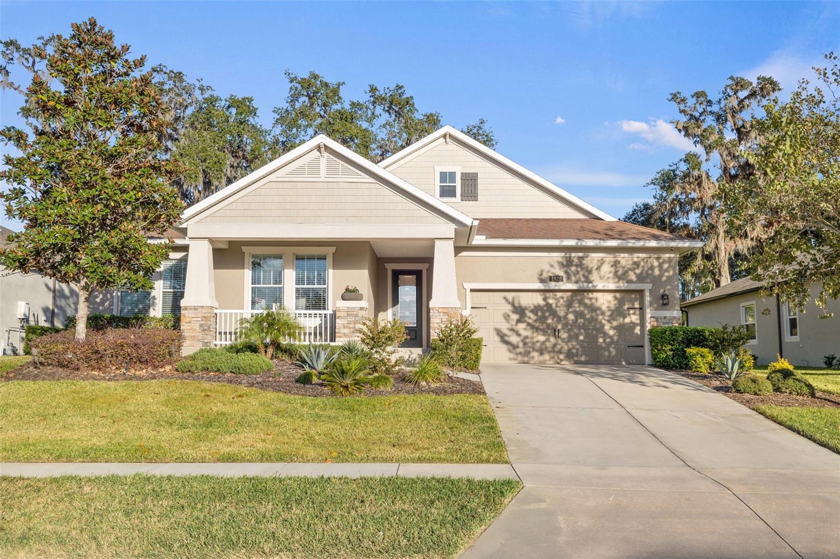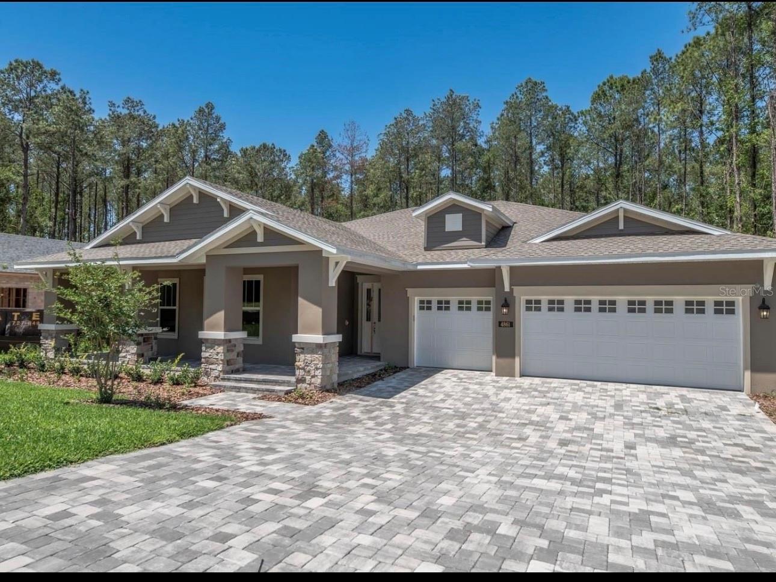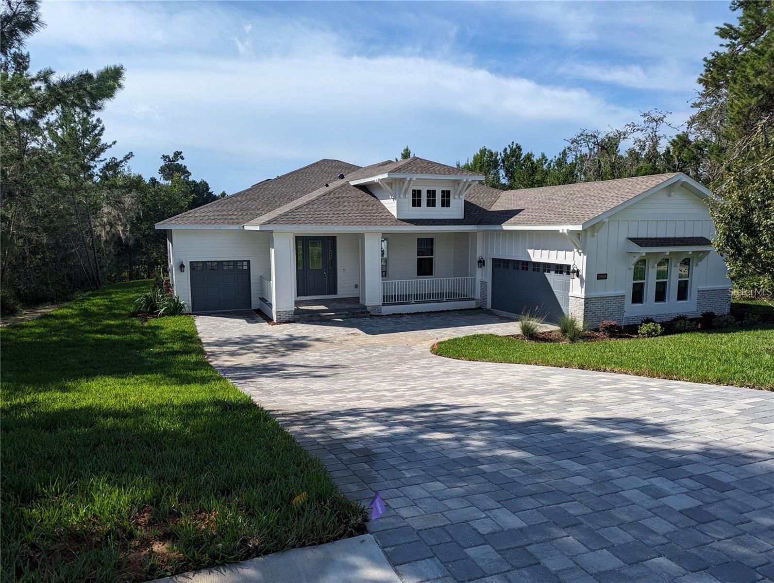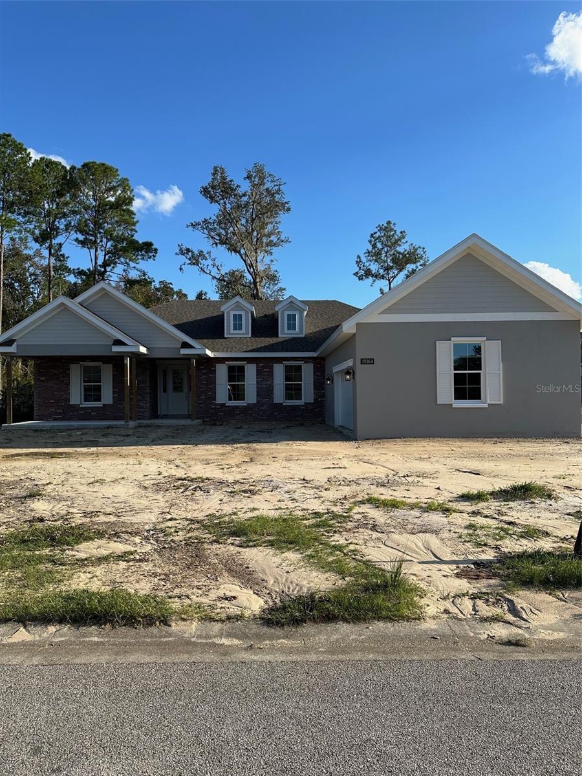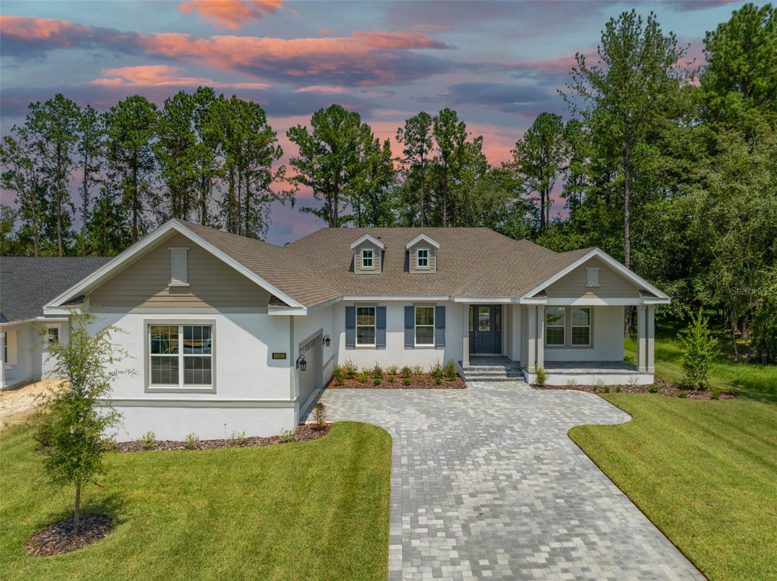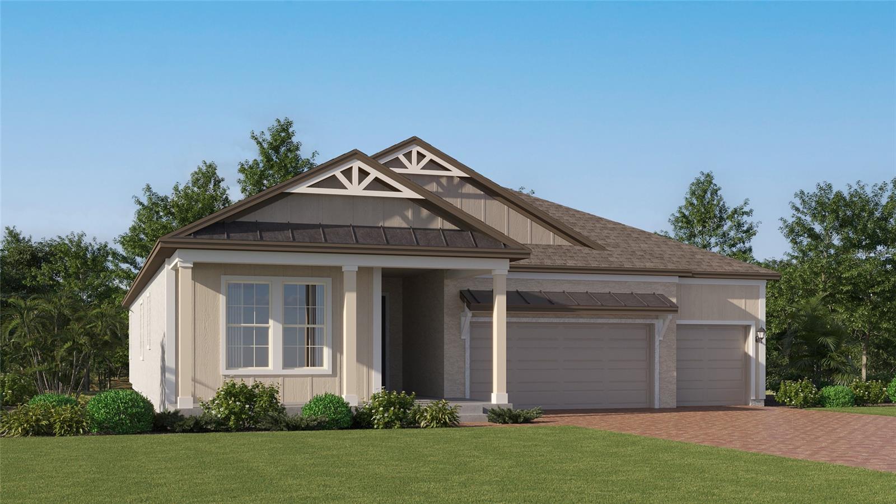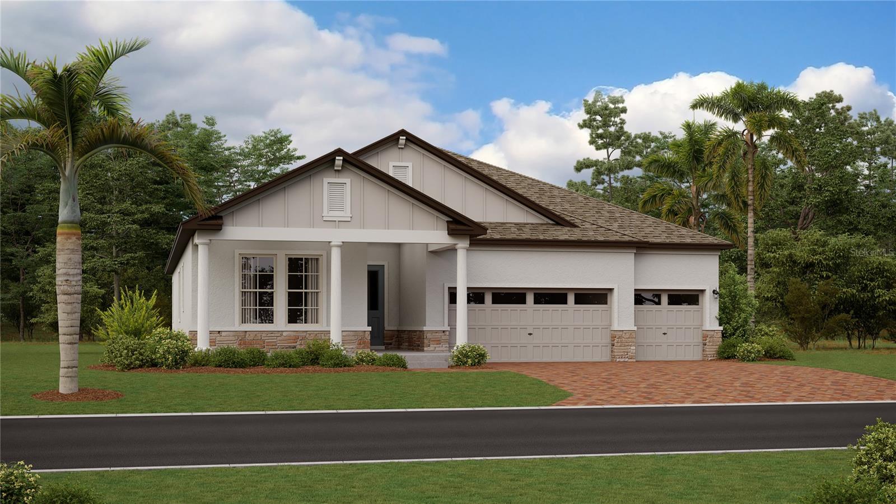4676 Hickory Oak Drive, Brooksville, FL 34601
Property Photos

Would you like to sell your home before you purchase this one?
Priced at Only: $615,000
For more Information Call:
Address: 4676 Hickory Oak Drive, Brooksville, FL 34601
Property Location and Similar Properties
- MLS#: 2240486 ( Residential )
- Street Address: 4676 Hickory Oak Drive
- Viewed: 212
- Price: $615,000
- Price sqft: $236
- Waterfront: No
- Year Built: 2024
- Bldg sqft: 2606
- Bedrooms: 3
- Total Baths: 3
- Full Baths: 3
- Garage / Parking Spaces: 2
- Additional Information
- Geolocation: 29 / -82
- County: HERNANDO
- City: Brooksville
- Zipcode: 34601
- Subdivision: Southern Hills
- Elementary School: Moton
- Middle School: Parrott
- High School: Hernando
- Provided by: Tropic Shores Realty LLC

- DMCA Notice
-
DescriptionThis stunning and luxurious new home by Spire Homes, a semi custom builder, is under construction and abounds with beautiful interior appointments. It is located in the premier golf course and lifestyle community of Southern Hills Plantation, in the Estates neighborhood. The lovely front exterior entry creates a warm and welcoming ambiance. Starting at the entry foyer, you will walk into a fabulous open, airy, and spacious floor plan. This home features a gourmet chef's delight kitchen with a large island opening to the great room for easy conversation and entertaining. The soft close cabinetry throughout this beautiful home includes high end quartz countertops. You'll also love the 5 burner gas cooktop and gas tankless water heater. A huge walk through butlers pantry and an en suite guest bed/bath both offer fabulous uniqueness to this home. You will love the 8 foot doors and 5 1/4'' baseboards throughout! The owner's suite and master bath are very impressive. LVP flooring comes with a Lifetime residential warranty for further peace of mind. The expansive lanai offers Florida outdoor living at its best and the enjoyment of watching frequent deer visiting. The lanai also offers a pre plumb gas drop for the further enjoyment of outdoor living and entertainment. Total serenity. The oversized side entry garage allows for significant extra storage and sets the ambiance of the home's exterior. This corner homesite is wooded and beautiful. Southern Hills Plantation offers a premier, manned, and gated entrance showcasing a Pete Dye 18 hole Signature Golf Course where outdoor lifestyle living is at its finest. The elegant plantation styled Southern Hills Clubhouse overlooks stunning rolling topography and the Pete Dye Signature golf course. You'll love the Har Tru clay surface tennis courts, pickleball courts, a full service fitness center, a swimming pool and spa, formal and informal restaurants, a putting green, and a driving range. If you are looking for a fabulous semi custom new home priced below the market in a premier community, then this home is for you! Photos are virtually staged. Builder has paid off the CDD! Home is projected to be completed November 2024. All information contained in this listing is intended to be accurate and is not warranted. The buyer or buyer agent should verify all information as correct and current.
Payment Calculator
- Principal & Interest -
- Property Tax $
- Home Insurance $
- HOA Fees $
- Monthly -
Features
Building and Construction
- Exterior Features: Other
- Flooring: Carpet, Tile, Vinyl
- Roof: Shingle
Land Information
- Lot Features: Corner Lot, Irregular Lot, Other
School Information
- High School: Hernando
- Middle School: Parrott
- School Elementary: Moton
Garage and Parking
- Parking Features: Attached, Garage Door Opener, Other
Eco-Communities
- Water Source: Public
Utilities
- Cooling: Central Air, Electric
- Heating: Central, Electric, Heat Pump
- Road Frontage Type: Private Road
- Sewer: Public Sewer
- Utilities: Cable Available, Electricity Available, Other
Amenities
- Association Amenities: Clubhouse, Fitness Center, Gated, Golf Course, Park, Pool, Security, Tennis Court(s), Other
Finance and Tax Information
- Home Owners Association Fee Includes: Cable TV, Security, Other
- Home Owners Association Fee: 175
- Tax Year: 2023
Other Features
- Appliances: Dishwasher, Disposal, Gas Cooktop, Microwave, Tankless Water Heater, Other
- Interior Features: Built-in Features, Kitchen Island, Open Floorplan, Pantry, Primary Downstairs, Walk-In Closet(s), Other
- Legal Description: Southern Hills Plantation PH 2 BLK 10 LOT 42
- Levels: One
- Parcel Number: R10 223 19 3572 0100 0420
- Style: Contemporary
- Views: 212
- Zoning Code: R1A
Similar Properties
Nearby Subdivisions
Ac Croom
Acreage
Brooksville
Brooksville Est
Campers Holiday
Candlelight Unit 4
Cascades At Southern Hills
Class I Sub
Country Club Est Unit 1
Country Club Est Unit 2
Country Club Estate
Croom Road Subdivision
Damac Estates
Damac Estates First Add
Damac Modular Home Park
Deer Haven Est Unrec
Dogwood Est Phase Iii
Dogwood Heights
Flora Stenholm - Class 1 Sub
Forest Hills Unrec
Garmisch Hills
Garmish Trails - Class 1 Sub
Garrisons Add To Brooksvl
Golfview West
Grelles P H Sub
Hales Addition To Brooksvl
Highland Oaks
Highpoint Gardens
Istachatta Acres Unrecorded
Jennings And Varn A Sub Of
Lake Lindsey City
Lake Simmons Est
Lakeside Acres Mh Sub
Lakeside Estates Unit 1
Laurel Oaks Subdivision
Mondon Hill Farm Unit 2
Northside Estates
Northside Estates Replat
Not In Hernando
Not On List
Potterfield Hern Baby Farm
Reids Sub
Royal Highlands Unit 8
Saxon Heights
Saxons Add To Brooksville
South Brooksville
Southern Hills
Southern Hills Plantation
Southern Hills Plantation Esta
Southern Hills Plantation Ph 1
Southern Hills Plantation Ph 2
Southern Hills Plantation Ph 3
Southern Hills Plantation Ph2
Southern Hills Plantation Ph2a
Southern Hills Plnt Ph1 Bl4735
Southside Estates
Turkey Trot Lane Estates
Unplatted
Vista Heights Estates

- Trudi Geniale, Broker
- Tropic Shores Realty
- Mobile: 619.578.1100
- Fax: 800.541.3688
- trudigen@live.com




























