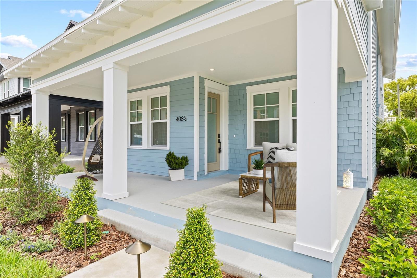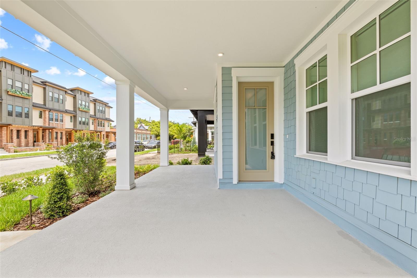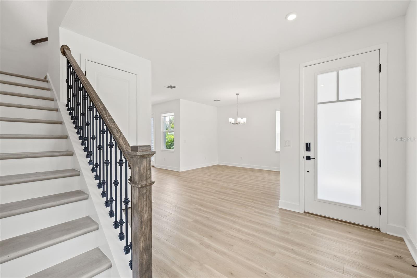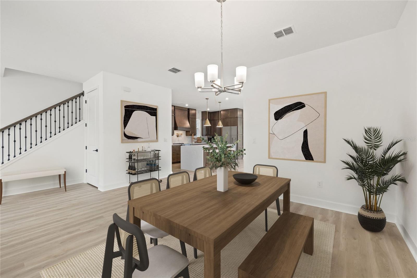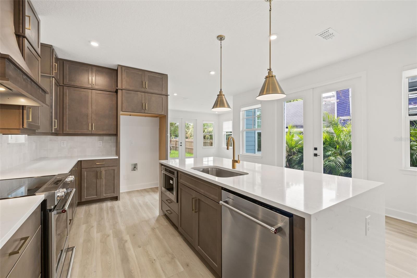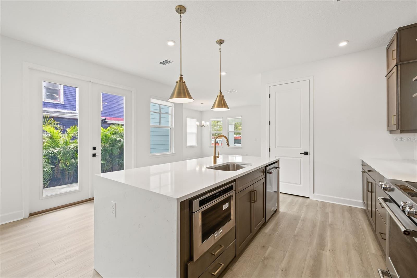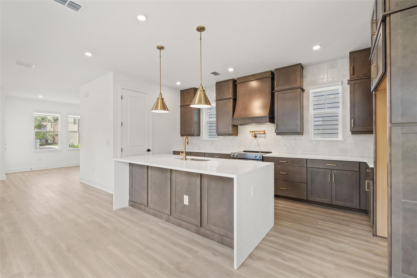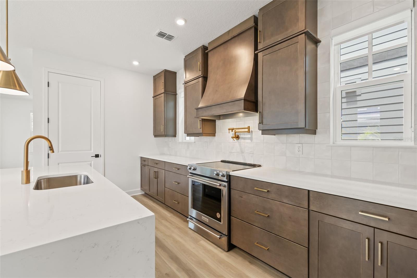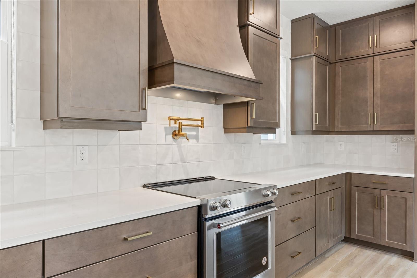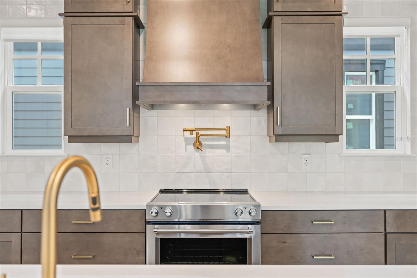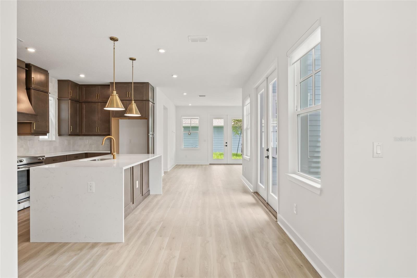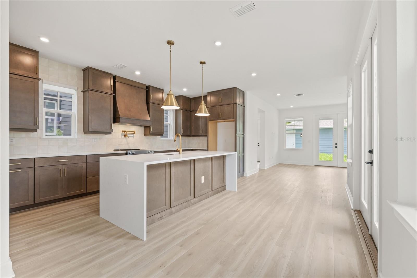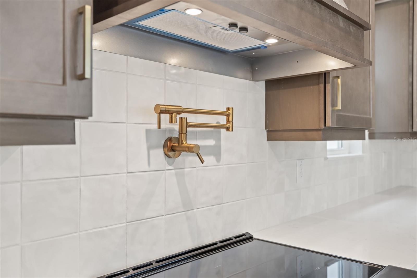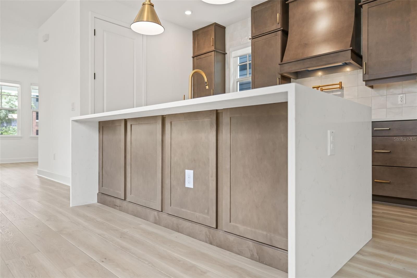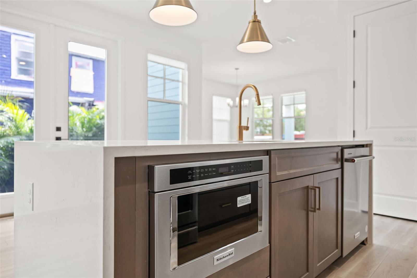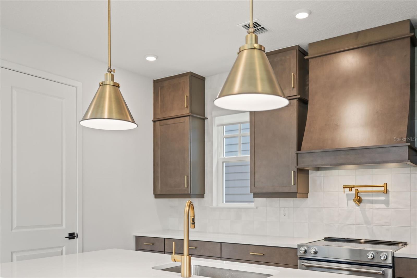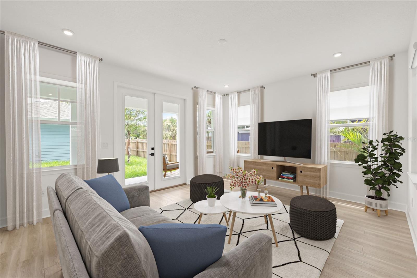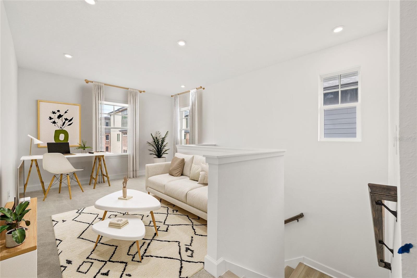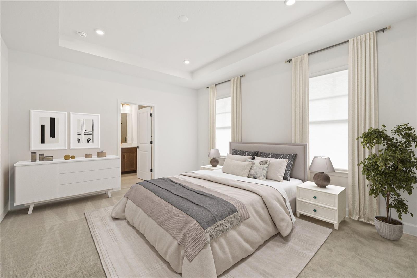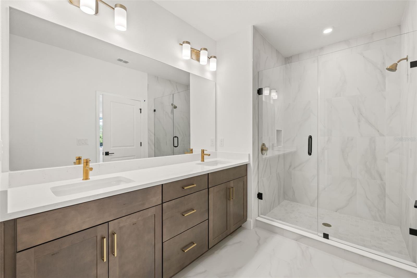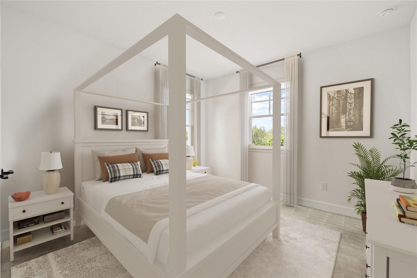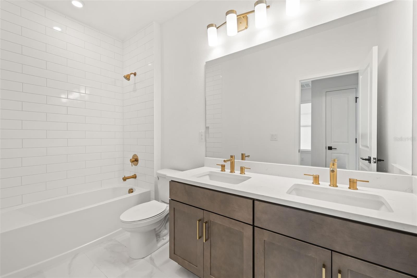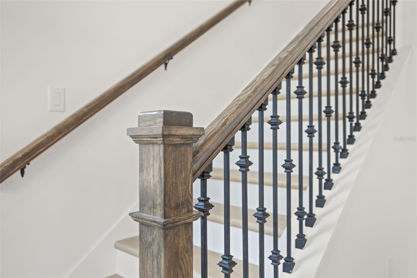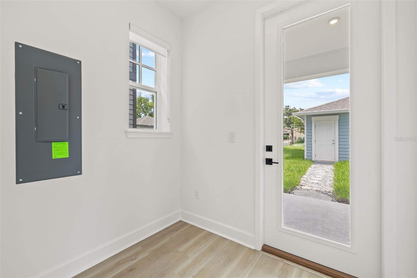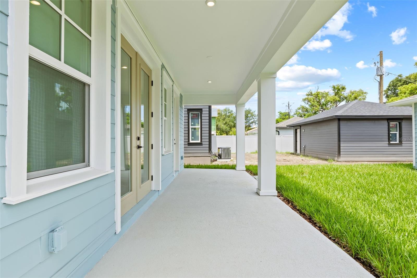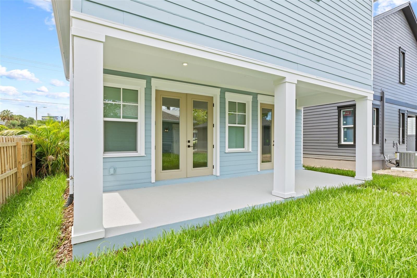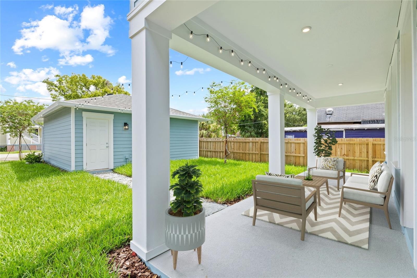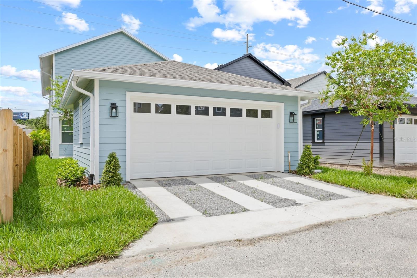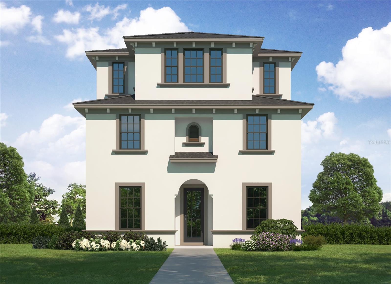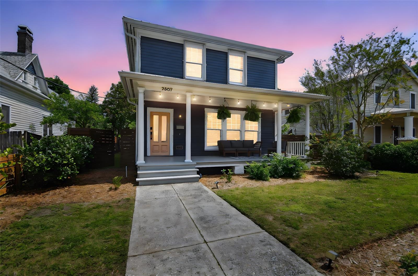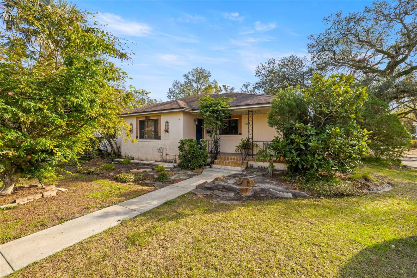408 1-2 Oak Avenue 5, TAMPA, FL 33602
Property Photos
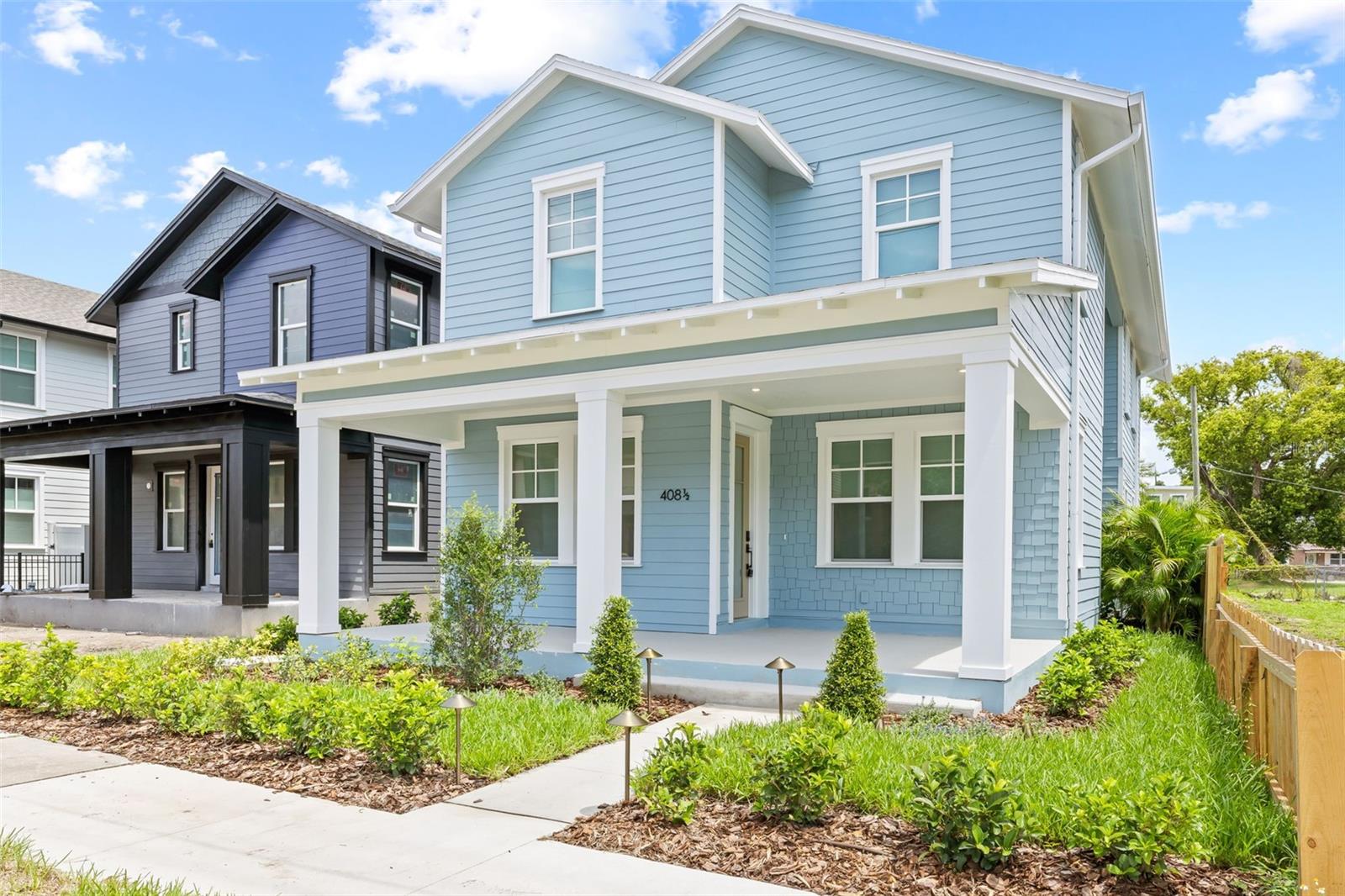
Would you like to sell your home before you purchase this one?
Priced at Only: $979,900
For more Information Call:
Address: 408 1-2 Oak Avenue 5, TAMPA, FL 33602
Property Location and Similar Properties






- MLS#: TB8314352 ( Residential )
- Street Address: 408 1-2 Oak Avenue 5
- Viewed: 86
- Price: $979,900
- Price sqft: $379
- Waterfront: No
- Year Built: 2024
- Bldg sqft: 2586
- Bedrooms: 3
- Total Baths: 3
- Full Baths: 2
- 1/2 Baths: 1
- Garage / Parking Spaces: 2
- Days On Market: 160
- Additional Information
- Geolocation: 27.9616 / -82.4557
- County: HILLSBOROUGH
- City: TAMPA
- Zipcode: 33602
- Subdivision: Alloy At Tampa Heights
- Elementary School: Graham HB
- Middle School: Stewart HB
- High School: Hillsborough HB
- Provided by: ONYX AND EAST REALTY LLC
- Contact: Eric Jefferson
- 813-321-5092

- DMCA Notice
Description
One or more photo(s) has been virtually staged. Home is ready for immediate occupancy. The Amethyst plan is a plan that combines defined spaces within open concept living, just a short walk from Armature Works and the River Walk in Tampa Heights. This 2 story home that features 3 beds/2.5 baths and a detached 2 car garage. A Luxurious Chef's Kitchen displays cabinets to ceiling that add grandeur and extra storage to the heart of the home. Gorgeous zellige 6x6 tile enhances the kitchen walls and a pot filler accentuates the high end designer space. Marble like quartz countertops and waterfall edges are included on the kitchen island. A side patio accessible through French doors is ideal for entertaining and provides extra brightness to the space. The primary bedroom suite is highlighted by a generous walk in closet and spa like primary bath with dual sink vanity, large luxe shower, and private water closet. The secondary bedroom features a generous closet and shared full hall bath. Additional highlights include a optional first floor bedroom and full bath. Warm neutral hues, gold accents, Luxury Vinyl flooring and large format porcelain tile are among the beautiful designer finishes that will be featured in this home. A 2 car detached garage / alley load will be included.
Description
One or more photo(s) has been virtually staged. Home is ready for immediate occupancy. The Amethyst plan is a plan that combines defined spaces within open concept living, just a short walk from Armature Works and the River Walk in Tampa Heights. This 2 story home that features 3 beds/2.5 baths and a detached 2 car garage. A Luxurious Chef's Kitchen displays cabinets to ceiling that add grandeur and extra storage to the heart of the home. Gorgeous zellige 6x6 tile enhances the kitchen walls and a pot filler accentuates the high end designer space. Marble like quartz countertops and waterfall edges are included on the kitchen island. A side patio accessible through French doors is ideal for entertaining and provides extra brightness to the space. The primary bedroom suite is highlighted by a generous walk in closet and spa like primary bath with dual sink vanity, large luxe shower, and private water closet. The secondary bedroom features a generous closet and shared full hall bath. Additional highlights include a optional first floor bedroom and full bath. Warm neutral hues, gold accents, Luxury Vinyl flooring and large format porcelain tile are among the beautiful designer finishes that will be featured in this home. A 2 car detached garage / alley load will be included.
Payment Calculator
- Principal & Interest -
- Property Tax $
- Home Insurance $
- HOA Fees $
- Monthly -
For a Fast & FREE Mortgage Pre-Approval Apply Now
Apply Now
 Apply Now
Apply NowFeatures
Building and Construction
- Builder Model: Amethyst
- Builder Name: Onyx and East
- Covered Spaces: 0.00
- Exterior Features: French Doors
- Flooring: Carpet, Tile, Vinyl
- Living Area: 2586.00
- Roof: Shingle
Property Information
- Property Condition: Completed
Land Information
- Lot Features: City Limits, Paved
School Information
- High School: Hillsborough-HB
- Middle School: Stewart-HB
- School Elementary: Graham-HB
Garage and Parking
- Garage Spaces: 2.00
- Open Parking Spaces: 0.00
Eco-Communities
- Water Source: Public
Utilities
- Carport Spaces: 0.00
- Cooling: Central Air
- Heating: Electric
- Pets Allowed: Yes
- Sewer: Public Sewer
- Utilities: BB/HS Internet Available, Cable Available, Electricity Available, Sewer Connected
Finance and Tax Information
- Home Owners Association Fee: 148.00
- Insurance Expense: 0.00
- Net Operating Income: 0.00
- Other Expense: 0.00
- Tax Year: 2024
Other Features
- Appliances: Built-In Oven, Cooktop, Dishwasher, Disposal, Electric Water Heater, Microwave, Range Hood
- Association Name: Eric Jefferson
- Country: US
- Furnished: Unfurnished
- Interior Features: Kitchen/Family Room Combo, Open Floorplan, Solid Surface Counters, Thermostat
- Legal Description: A PORTION OF LOT 7, LOT 8, AND A PORTION OF LOT 9, BLOCK 4, OF FUCHS SUBDIVISION OF 1894 AS RECORDED IN PLAT BOOK 1, PAGE 79 OF THE PUBLIC RECORDS OF HILLSBOROUGH COUNTY, FLORIDA, LYING IN SECTION 13, TOWNSHIP 29 SOUTH, Range 18 EAST
- Levels: Two
- Area Major: 33602 - Tampa
- Occupant Type: Vacant
- Parcel Number: X-XX-XX-XX-XXX-XXXXXX-XXXXX.2
- Possession: Close of Escrow
- Style: Contemporary, Cottage
- Views: 86
Similar Properties
Nearby Subdivisions
Contact Info

- Trudi Geniale, Broker
- Tropic Shores Realty
- Mobile: 619.578.1100
- Fax: 800.541.3688
- trudigen@live.com



