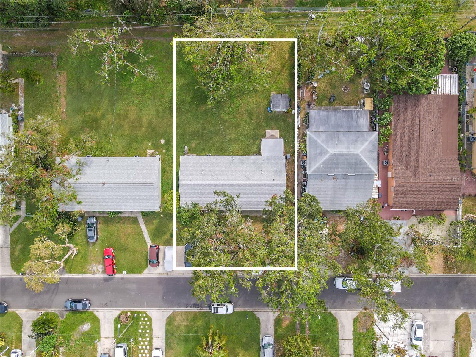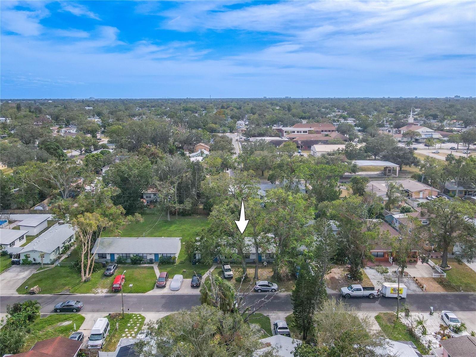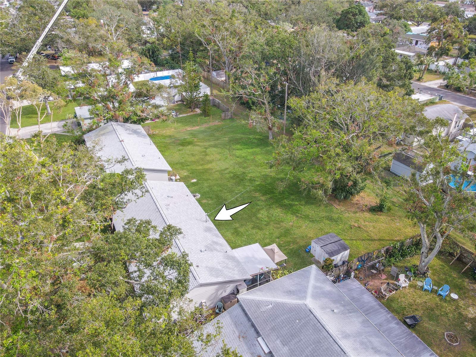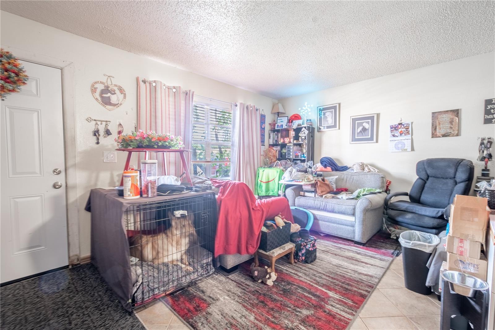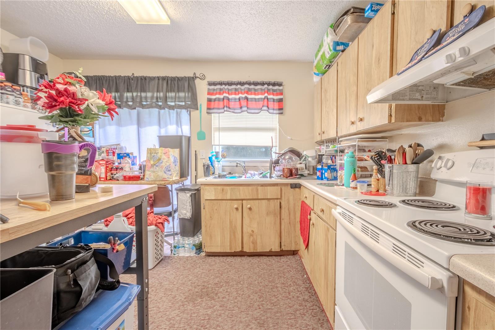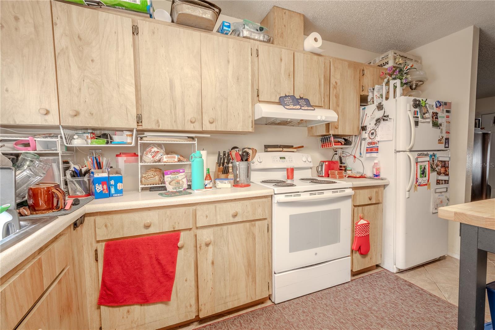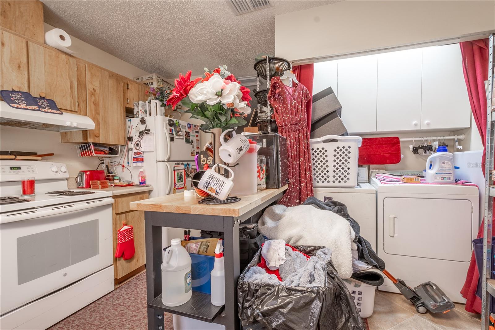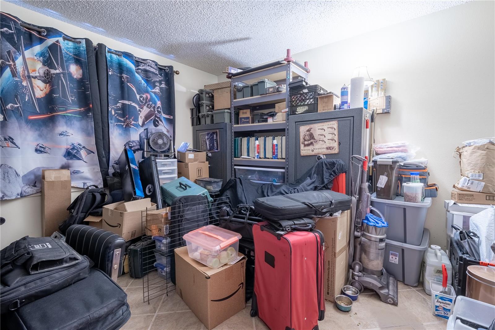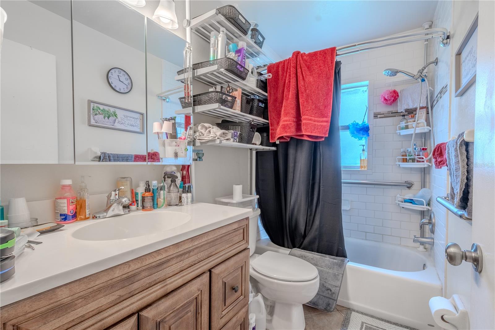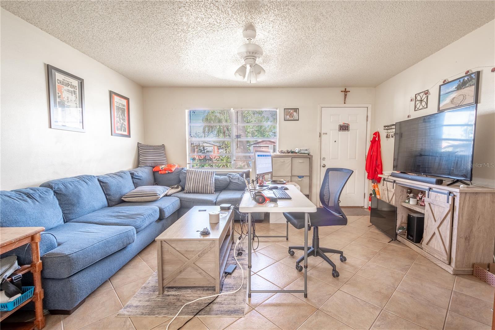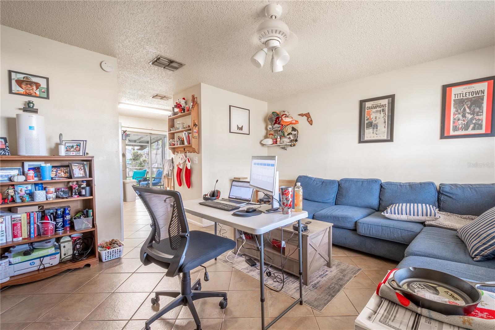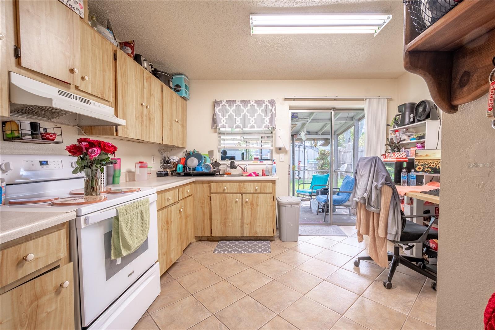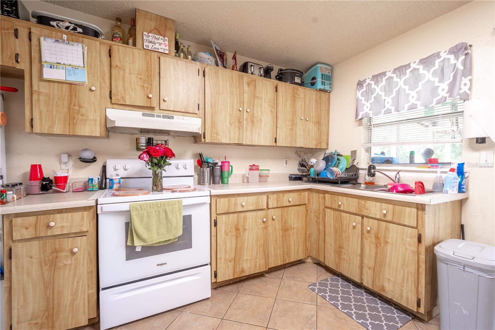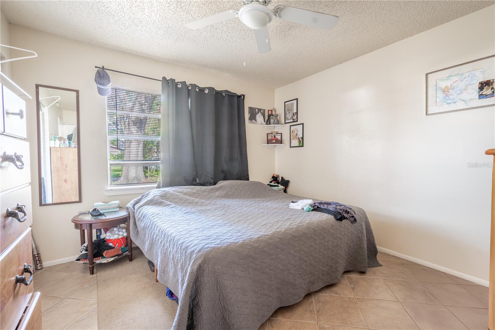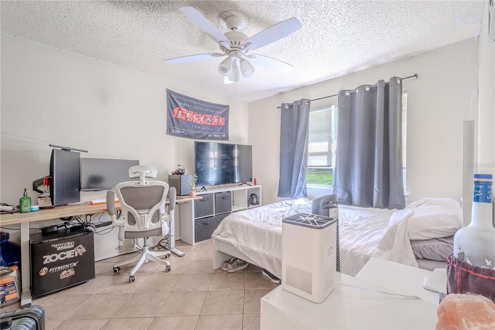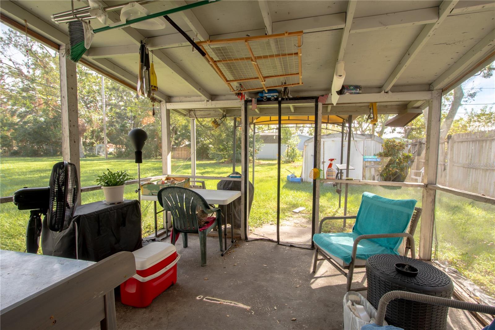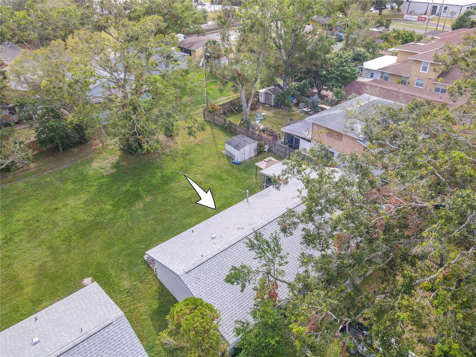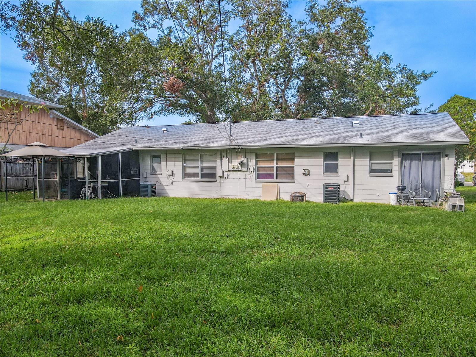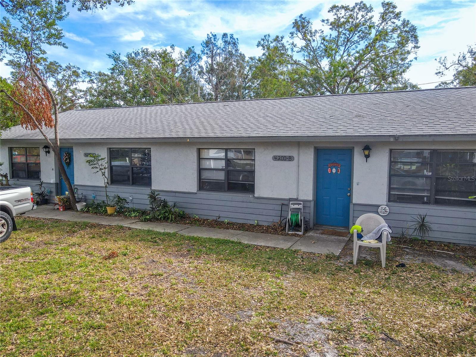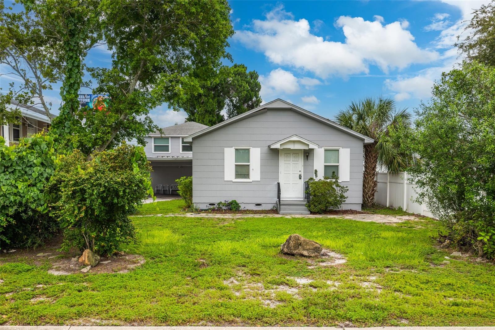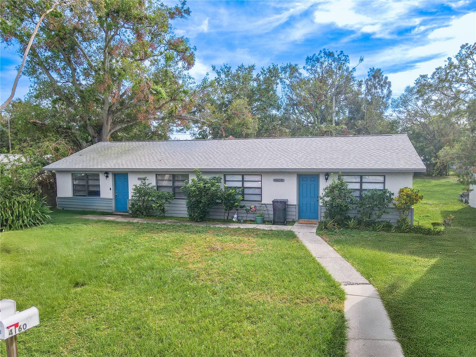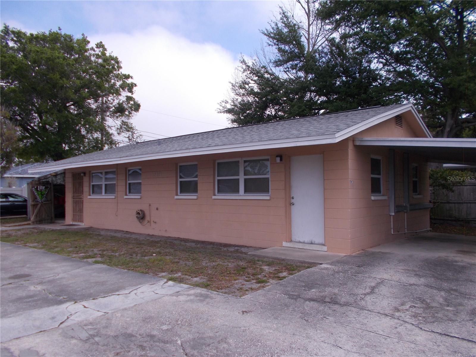4200 41st Avenue N, SAINT PETERSBURG, FL 33714
Property Photos
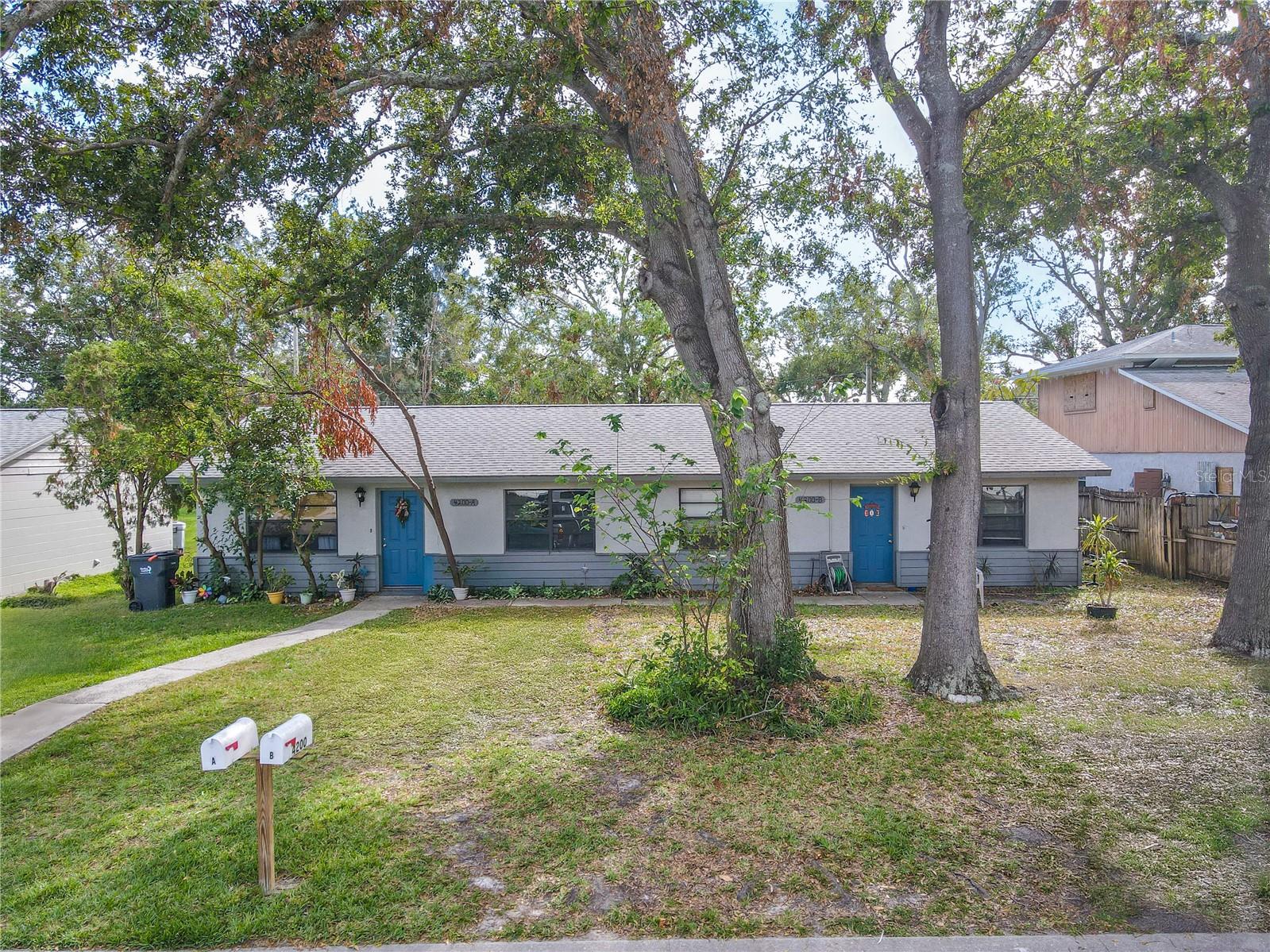
Would you like to sell your home before you purchase this one?
Priced at Only: $450,000
For more Information Call:
Address: 4200 41st Avenue N, SAINT PETERSBURG, FL 33714
Property Location and Similar Properties
- MLS#: TB8322682 ( Residential Income )
- Street Address: 4200 41st Avenue N
- Viewed: 10
- Price: $450,000
- Price sqft: $0
- Waterfront: No
- Year Built: 1982
- Bldg sqft: 0
- Bedrooms: 4
- Total Baths: 2
- Days On Market: 21
- Additional Information
- Geolocation: 27.8089 / -82.6909
- County: PINELLAS
- City: SAINT PETERSBURG
- Zipcode: 33714
- Subdivision: North Midway Sub 2
- Elementary School: New Heights Elementary PN
- Middle School: Tyrone Middle PN
- High School: St. Petersburg High PN
- Provided by: KELLER WILLIAMS REALTY- PALM H
- Contact: Jodi Avery
- 727-772-0772

- DMCA Notice
-
Description2 unit duplex with each unit 2 bedroom, 1 bath on a tree shaded lot with spacious backyard. Both units are currently rented. ____________________________________________________________________________________________________________ UNIT A: The living room has neutral tones and a ceramic tile floor. The kitchen has ceramic tile flooring and plenty of cabinet and counter space. The kitchen has an electric range, range hood, and refrigerator/freezer. There are washer and dryer hook ups with overhead cabinets for additional storage. 2nd bedroom has ceramic tile flooring and a ceiling fan with a light kit. The bathroom features a mirrored vanity with storage and downlight fixture, a ceramic tile floor, and a light kit. It has a tiled tub with a shower. ____________________________________________________________________________________________________________ UNIT B: The living room features a ceramic tile floor, ceiling fan, neutral tones and a picture window. UNIT B: Features ceramic tile floor, a range w/range hood, refrigerator/freezer, plenty of counter and counter space, room for a kitchen table. Sliding glass doors lead to a screened in porch. 1st bedroom has ceramic tile flooring, a ceiling fan with light kit and built in closet. 2nd bedroom has ceramic tile flooring, a ceiling fan with light kit and built in closet. The bathroom features a mirrored vanity with storage and light fixture, ceramic tile floor and a tiled tub with shower. UNIT B has a covered, screened in porch. Kitchen 12 x 13 Living 15 x 13 Bed 1 11x12 Bedroom 2 11x 14 Bath 5 x 9 BOTH UNITS MIRROR EACH OTHER NOTE: This property is being sold along with 4160 41st Avenue North, St. Petersburg, FL 33714. All showings will be held Sunday 12/15 from 11 2
Payment Calculator
- Principal & Interest -
- Property Tax $
- Home Insurance $
- HOA Fees $
- Monthly -
Features
Building and Construction
- Covered Spaces: 0.00
- Exterior Features: Sliding Doors
- Flooring: Ceramic Tile
- Living Area: 1680.00
- Roof: Shingle
Property Information
- Property Condition: Completed
Land Information
- Lot Features: Level
School Information
- High School: St. Petersburg High-PN
- Middle School: Tyrone Middle-PN
- School Elementary: New Heights Elementary-PN
Garage and Parking
- Garage Spaces: 0.00
Eco-Communities
- Water Source: Public
Utilities
- Carport Spaces: 0.00
- Cooling: Central Air
- Heating: Central
- Pets Allowed: Yes
- Sewer: Public Sewer
- Utilities: Cable Available, Electricity Connected, Phone Available, Sewer Connected, Water Connected
Finance and Tax Information
- Home Owners Association Fee: 0.00
- Net Operating Income: 0.00
- Tax Year: 2023
Other Features
- Appliances: Electric Water Heater, Range, Range Hood, Refrigerator
- Country: US
- Interior Features: Ceiling Fans(s), Eat-in Kitchen, Primary Bedroom Main Floor, Solid Surface Counters
- Legal Description: NORTH MIDWAY SUB NO. 2 BLK 4, LOT 6 AND W 1/2 OF LOT 7
- Area Major: 33714 - St Pete
- Occupant Type: Tenant
- Parcel Number: 03-31-16-60894-004-0060
- View: Trees/Woods
- Views: 10
- Zoning Code: R-4
Similar Properties
Nearby Subdivisions

- Trudi Geniale, Broker
- Tropic Shores Realty
- Mobile: 619.578.1100
- Fax: 800.541.3688
- trudigen@live.com


