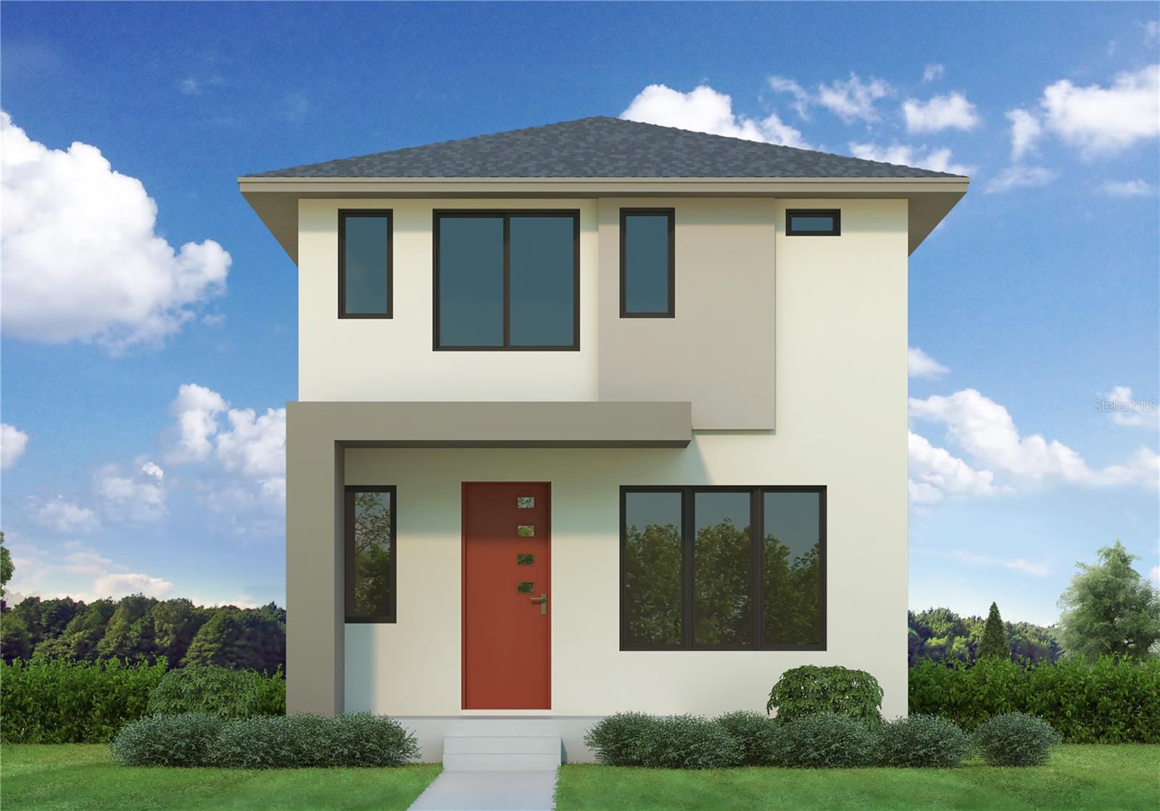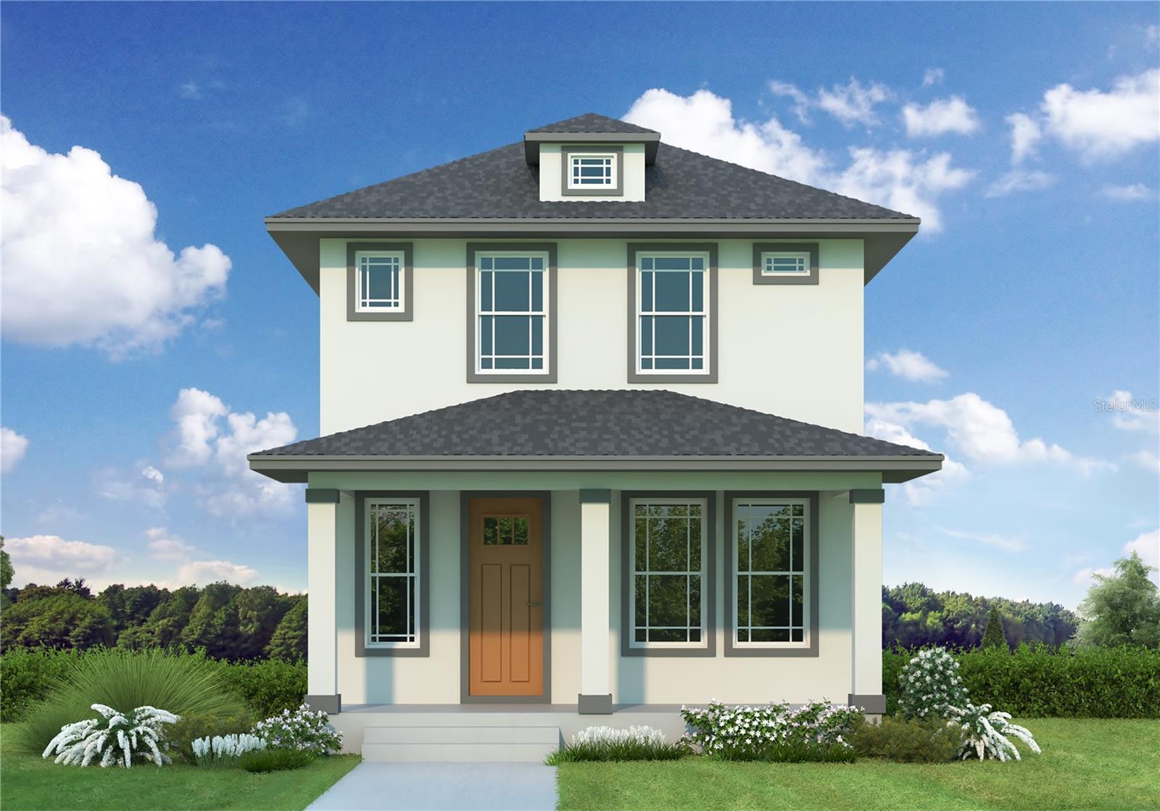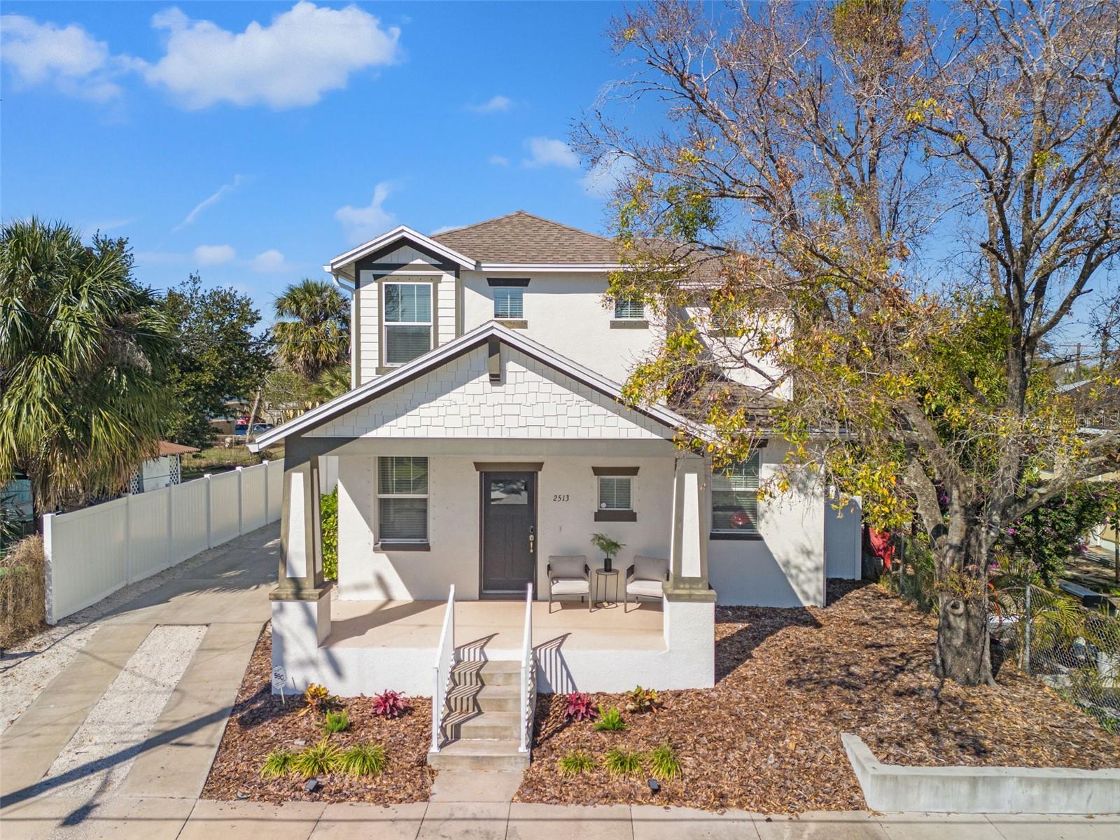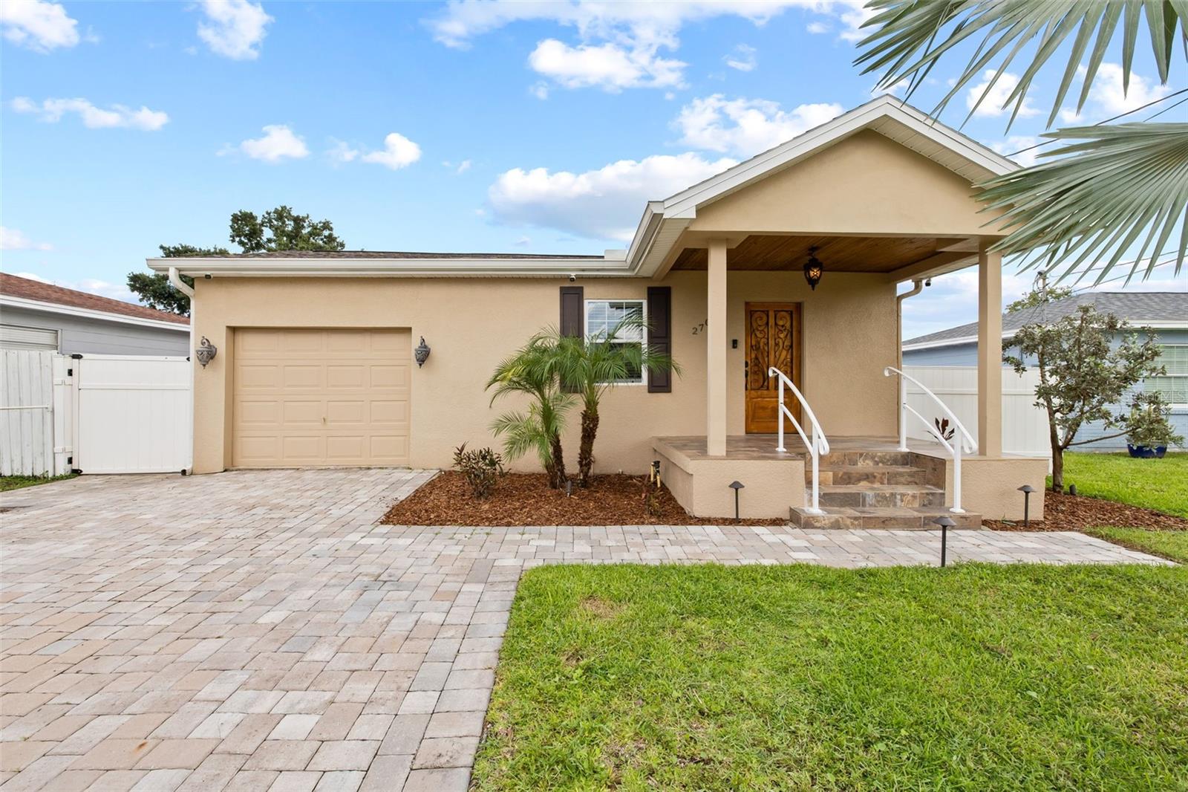2324 Saint Conrad Street, TAMPA, FL 33607
Property Photos
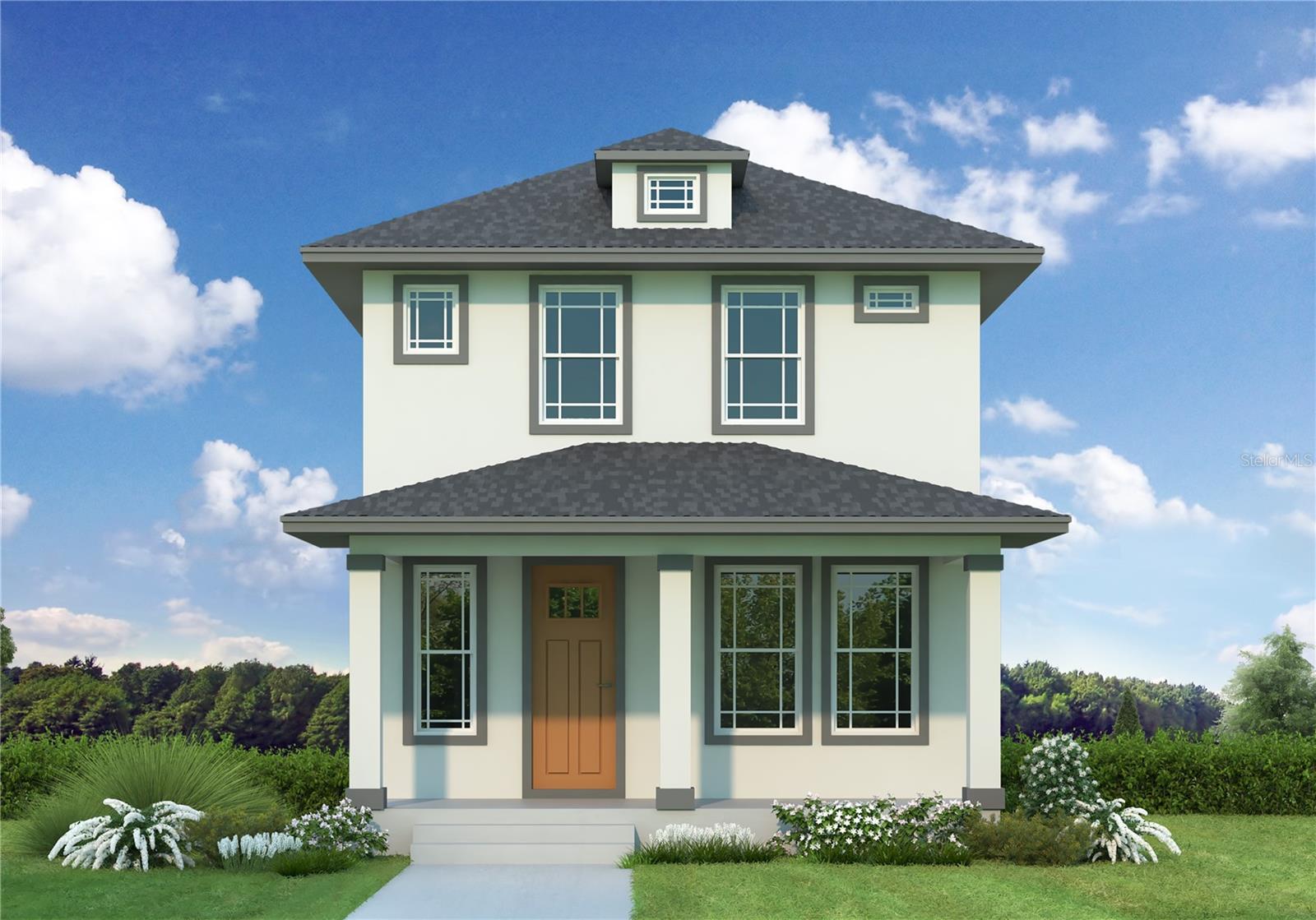
Would you like to sell your home before you purchase this one?
Priced at Only: $577,900
For more Information Call:
Address: 2324 Saint Conrad Street, TAMPA, FL 33607
Property Location and Similar Properties






- MLS#: TB8330139 ( Residential )
- Street Address: 2324 Saint Conrad Street
- Viewed: 100
- Price: $577,900
- Price sqft: $357
- Waterfront: No
- Year Built: 2024
- Bldg sqft: 1620
- Bedrooms: 3
- Total Baths: 3
- Full Baths: 2
- 1/2 Baths: 1
- Garage / Parking Spaces: 1
- Days On Market: 105
- Additional Information
- Geolocation: 27.9635 / -82.4839
- County: HILLSBOROUGH
- City: TAMPA
- Zipcode: 33607
- Subdivision: Skinners Addition To West Tamp
- Elementary School: Tampa Bay Boluevard HB
- Middle School: Stewart HB
- High School: Blake HB
- Provided by: DOMAIN REALTY LLC
- Contact: Kevin Robles
- 813-580-8113

- DMCA Notice
Description
Pre Construction. To be built. Remarkable Value in Riverside Heights New Construction in Tampas Hottest Neighborhood!
Completed photos and Virtual Tour are of a rendering of a Sanderling home for comparison purposes only and may show options/features no longer available.
Welcome to Riverside Heights, one of Tampas most sought after and rapidly growing urban core communities! This brand new 4 bedroom, 2.5 bathroom home offers the perfect mix of modern living, walkability, and unbeatable value.
Located just minutes from Midtown, International Plaza, and Bay Street, this home is also a stones throw from Armature Works, putting you in the heart of Tampas best dining, shopping, and entertainment. Savor an evening at Rocca, Tampas Michelin starred restaurant, or explore the areas top local breweries, markets, and boutique shops.
Upon entering, youre greeted by an airy open concept living area where natural light cascades through large windows, highlighting the elegant finishes and sleek design. The gourmet kitchen is a chefs dream, featuring stainless steel appliances, granite countertops, and custom cabinetry,
The primary suite is a serene retreat boasting features such as a large walk in closet, a spa like bathroom with dual vanities, and a large walk in shower. Each additional bedroom is generously sized and perfect for family or guests. Outside, the covered lanai invites you to relax and enjoy the Florida lifestyle, whether its morning coffee or evening gatherings.
For outdoor enthusiasts, the Tampa Riverwalk, Water Works Park, and Julian B. Lane Riverfront Park are all just five minutes away, offering endless opportunities for waterfront walks, biking, and community events. And with the exciting Landing at Riverwalk set to debut in Q3 2025, Riverside Heights continues to thrive as one of Tampas most dynamic neighborhoods.
Whether you're soaking in downtowns cultural attractions, dining at top tier restaurants, or enjoying the vibrant community vibe, this home delivers unmatched value in one of Tampas most desirable locations.
Enjoy our competitive 1 2 10 year warranty program and energy efficiency reimbursement program! ACT NOW and watch your new home be built from the ground up alongside your very own construction manager.
Description
Pre Construction. To be built. Remarkable Value in Riverside Heights New Construction in Tampas Hottest Neighborhood!
Completed photos and Virtual Tour are of a rendering of a Sanderling home for comparison purposes only and may show options/features no longer available.
Welcome to Riverside Heights, one of Tampas most sought after and rapidly growing urban core communities! This brand new 4 bedroom, 2.5 bathroom home offers the perfect mix of modern living, walkability, and unbeatable value.
Located just minutes from Midtown, International Plaza, and Bay Street, this home is also a stones throw from Armature Works, putting you in the heart of Tampas best dining, shopping, and entertainment. Savor an evening at Rocca, Tampas Michelin starred restaurant, or explore the areas top local breweries, markets, and boutique shops.
Upon entering, youre greeted by an airy open concept living area where natural light cascades through large windows, highlighting the elegant finishes and sleek design. The gourmet kitchen is a chefs dream, featuring stainless steel appliances, granite countertops, and custom cabinetry,
The primary suite is a serene retreat boasting features such as a large walk in closet, a spa like bathroom with dual vanities, and a large walk in shower. Each additional bedroom is generously sized and perfect for family or guests. Outside, the covered lanai invites you to relax and enjoy the Florida lifestyle, whether its morning coffee or evening gatherings.
For outdoor enthusiasts, the Tampa Riverwalk, Water Works Park, and Julian B. Lane Riverfront Park are all just five minutes away, offering endless opportunities for waterfront walks, biking, and community events. And with the exciting Landing at Riverwalk set to debut in Q3 2025, Riverside Heights continues to thrive as one of Tampas most dynamic neighborhoods.
Whether you're soaking in downtowns cultural attractions, dining at top tier restaurants, or enjoying the vibrant community vibe, this home delivers unmatched value in one of Tampas most desirable locations.
Enjoy our competitive 1 2 10 year warranty program and energy efficiency reimbursement program! ACT NOW and watch your new home be built from the ground up alongside your very own construction manager.
Payment Calculator
- Principal & Interest -
- Property Tax $
- Home Insurance $
- HOA Fees $
- Monthly -
For a Fast & FREE Mortgage Pre-Approval Apply Now
Apply Now
 Apply Now
Apply NowFeatures
Building and Construction
- Builder Model: Sanderling A
- Builder Name: Domain Homes
- Covered Spaces: 0.00
- Exterior Features: Hurricane Shutters, Lighting, Rain Gutters
- Flooring: Carpet, Ceramic Tile
- Living Area: 1620.00
- Roof: Shingle
Property Information
- Property Condition: Pre-Construction
Land Information
- Lot Features: City Limits, Sidewalk, Street Brick
School Information
- High School: Blake-HB
- Middle School: Stewart-HB
- School Elementary: Tampa Bay Boluevard-HB
Garage and Parking
- Garage Spaces: 1.00
- Open Parking Spaces: 0.00
- Parking Features: Driveway
Eco-Communities
- Green Energy Efficient: Appliances
- Water Source: Public
Utilities
- Carport Spaces: 0.00
- Cooling: Central Air
- Heating: Central
- Pets Allowed: Yes
- Sewer: Public Sewer
- Utilities: BB/HS Internet Available, Cable Available, Electricity Connected, Public
Finance and Tax Information
- Home Owners Association Fee: 0.00
- Insurance Expense: 0.00
- Net Operating Income: 0.00
- Other Expense: 0.00
- Tax Year: 2024
Other Features
- Appliances: Dishwasher, Disposal, Electric Water Heater, Microwave, Range
- Country: US
- Interior Features: Eat-in Kitchen, In Wall Pest System, Open Floorplan, PrimaryBedroom Upstairs, Thermostat, Walk-In Closet(s)
- Legal Description: BOUTON AND SKINNER'S ADDITION TO WEST TAMPA W 24.4 FT OF LOT 6 & E 11.9 FT OF LOT 7 & N 11 FT OF ALLEY ABUTTING THEREON BLOCK 20
- Levels: Two
- Area Major: 33607 - Tampa
- Occupant Type: Owner
- Parcel Number: A-14-29-18-4PB-000020-00006.0
- Style: Contemporary
- Views: 100
- Zoning Code: RS-50
Similar Properties
Nearby Subdivisions
2642
Bayamo
Benjamins 2nd Add To Wes
Benjamins Add To West Ta
Bouton Skinners Add
Bouton And Skinners Addition T
Drews John H Sub Blks 1 To 10
Lincoln Gardens
Los Cien
Mac Farlane Park
Mac Farlanes Rev Map Of Add
Mac Farlanes Rev Map Of Additi
Mac Farlanes Rev Map Of Adds W
Macfarlane Park Blocks 11 Thru
North Rosedale
Princess Park 1
Sailport Resort Condo On
Skinners Addition To West Tamp
West Tampa Heights
Winton Park
Contact Info

- Trudi Geniale, Broker
- Tropic Shores Realty
- Mobile: 619.578.1100
- Fax: 800.541.3688
- trudigen@live.com




