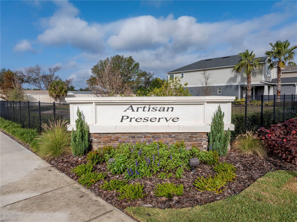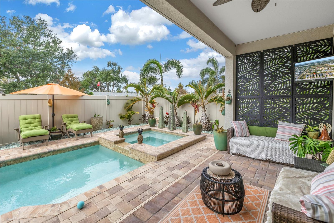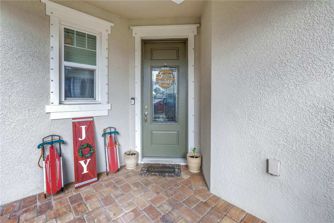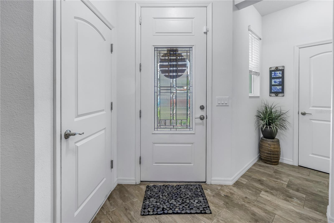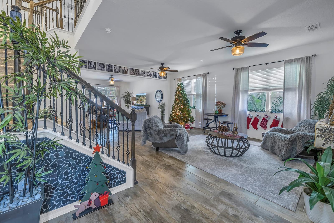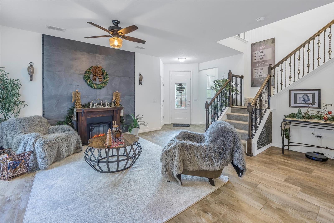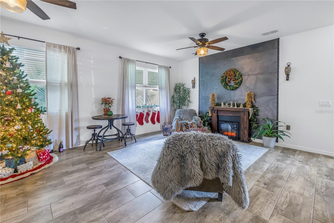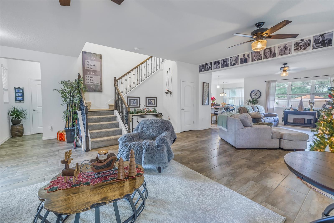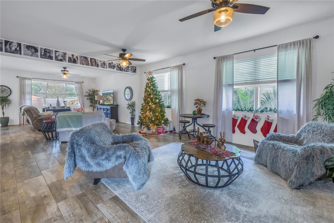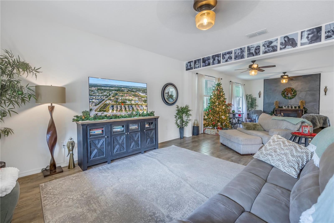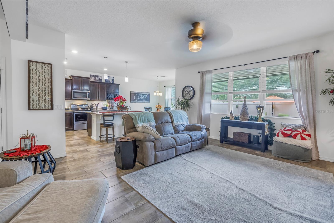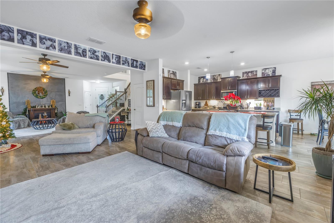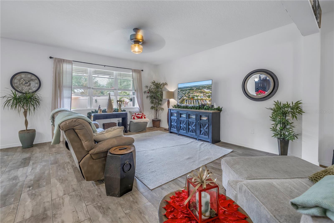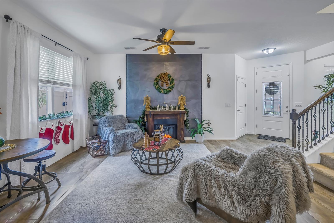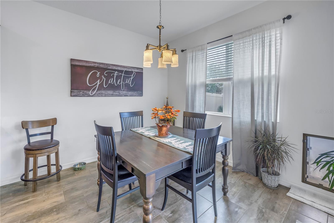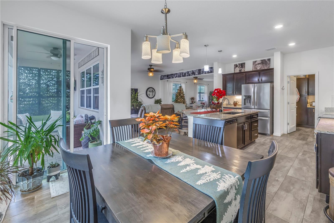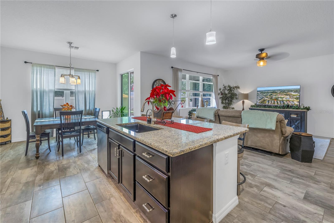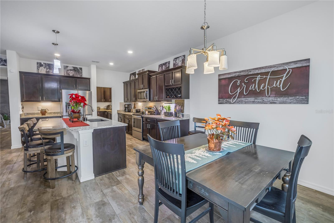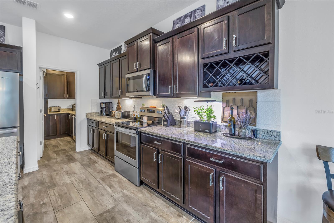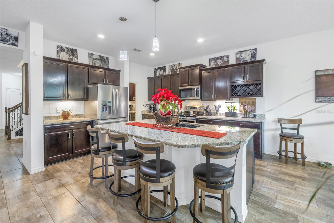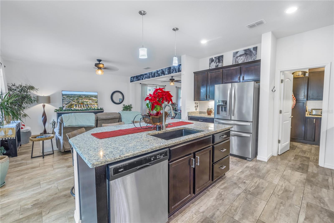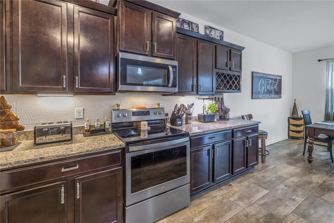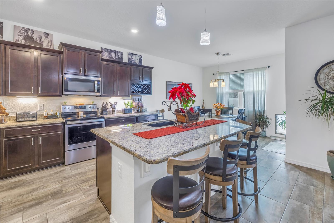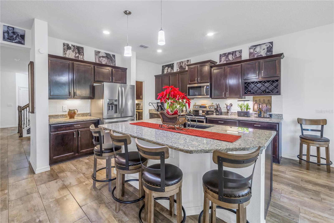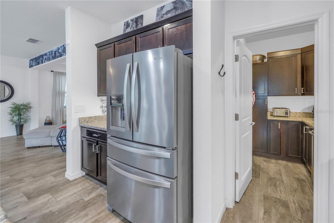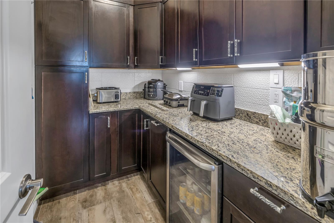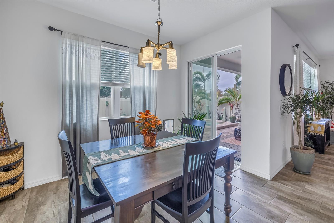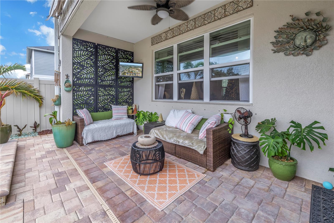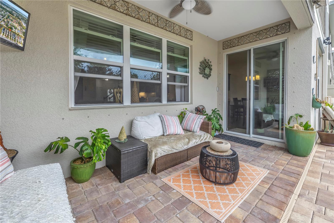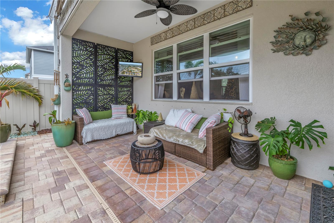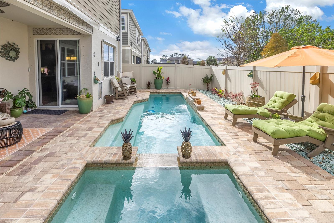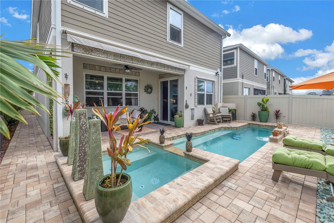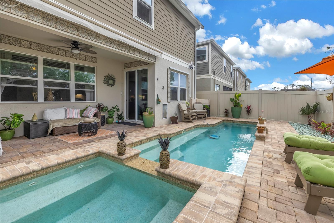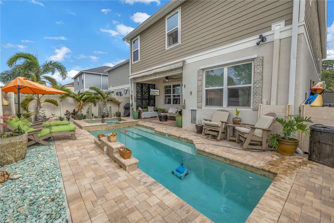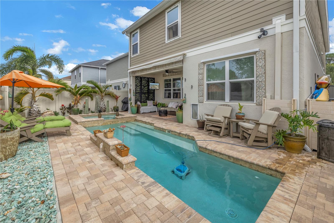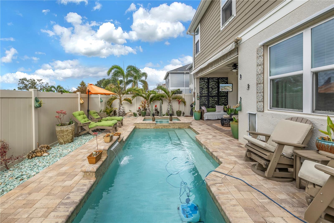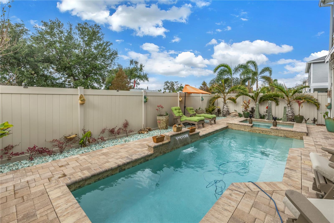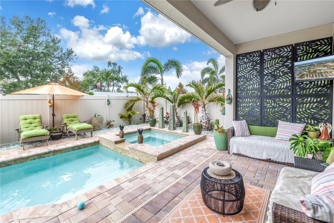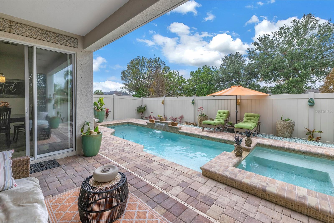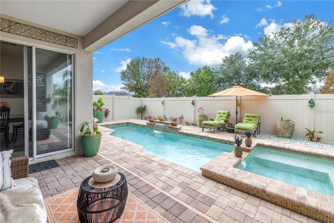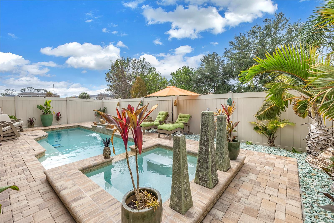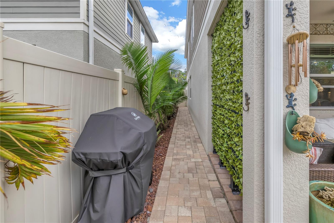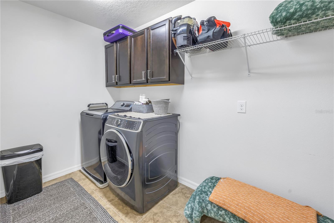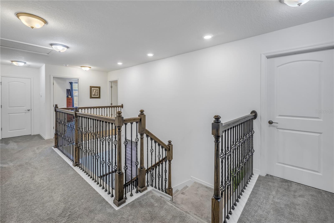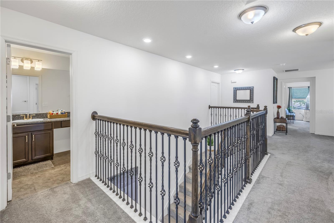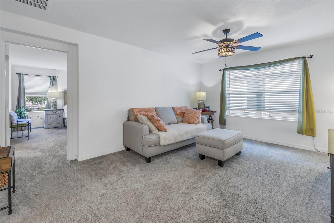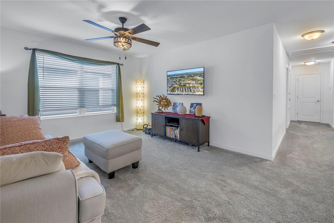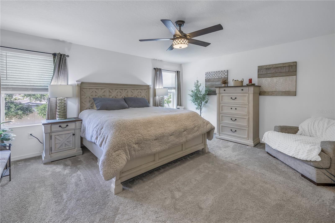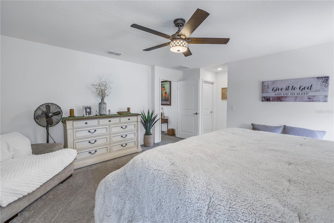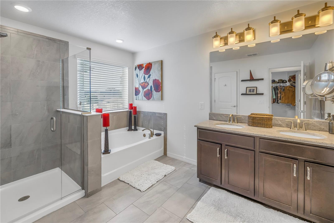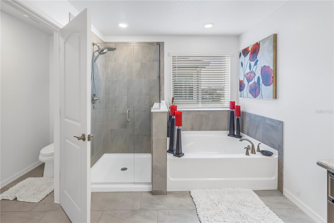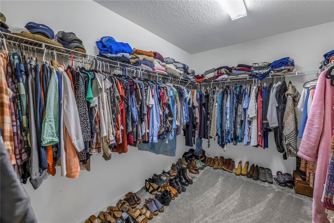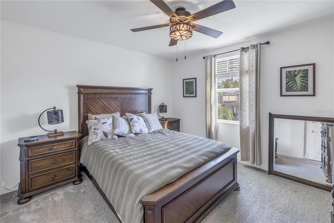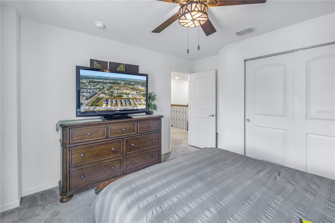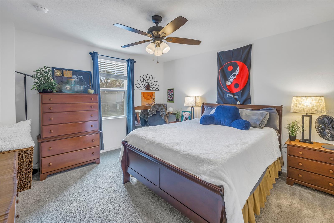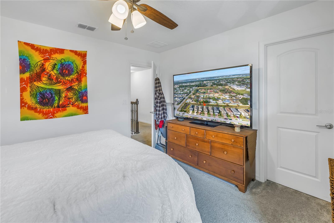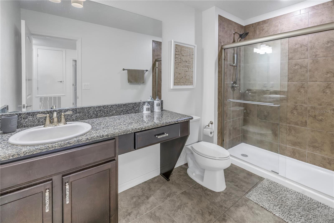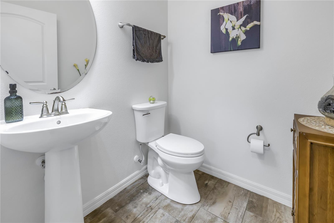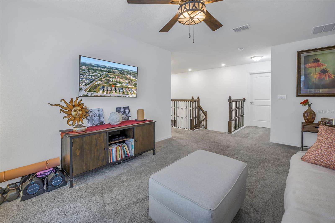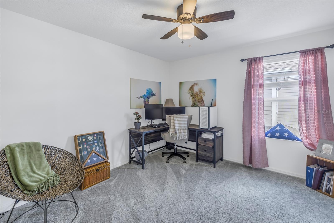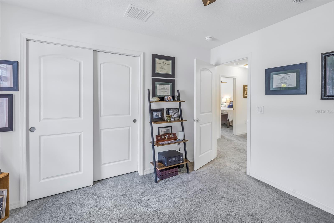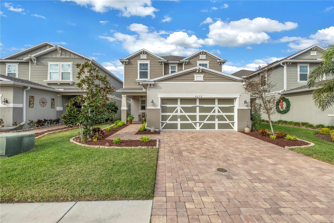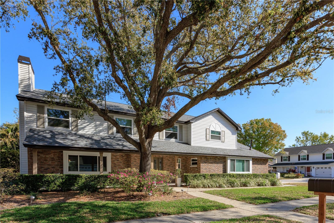8272 Artisan Way, SEMINOLE, FL 33777
Property Photos
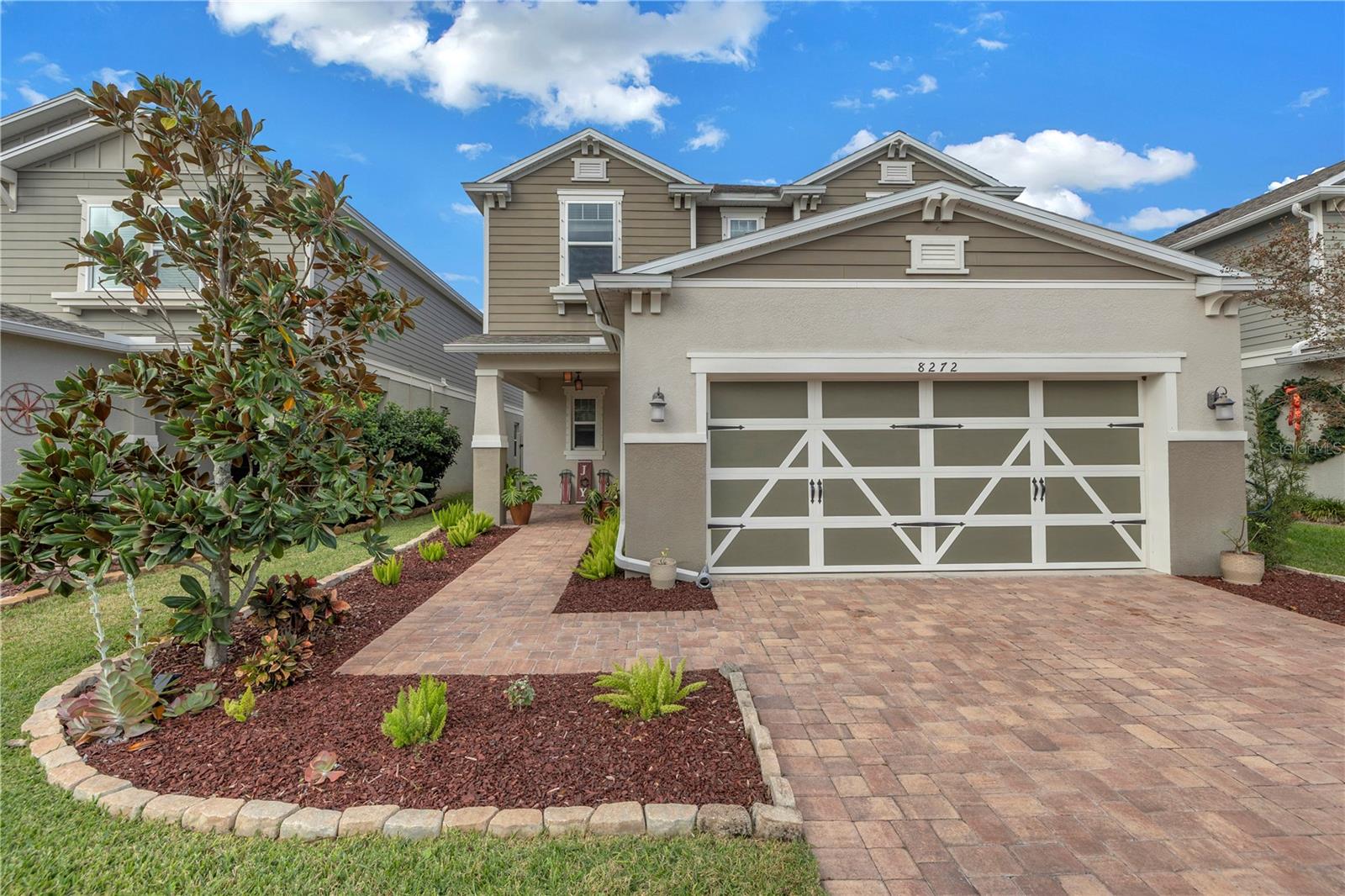
Would you like to sell your home before you purchase this one?
Priced at Only: $805,000
For more Information Call:
Address: 8272 Artisan Way, SEMINOLE, FL 33777
Property Location and Similar Properties






- MLS#: TB8332900 ( Residential )
- Street Address: 8272 Artisan Way
- Viewed: 165
- Price: $805,000
- Price sqft: $220
- Waterfront: No
- Year Built: 2019
- Bldg sqft: 3665
- Bedrooms: 4
- Total Baths: 3
- Full Baths: 2
- 1/2 Baths: 1
- Garage / Parking Spaces: 2
- Days On Market: 89
- Additional Information
- Geolocation: 27.8474 / -82.7651
- County: PINELLAS
- City: SEMINOLE
- Zipcode: 33777
- Subdivision: Artisan Preserve
- Provided by: RE/MAX METRO
- Contact: Tina Herrell
- 727-896-1800

- DMCA Notice
Description
Back on Market... Seller placed new tile flooring upstairs in the common area and did a nice price adjustment. Built in 2019 and lovingly cared for by its one and only owner, this home is a haven of elegance and charm, and promises to capture your heart at first glance.
With soaring ceilings and a wide open floor plan, this residence offers both grandeur and warmth. The kitchentruly the heart of the homeboasts carved hardware and thoughtful details, including a hardworking butlers pantry. Here, the sprawling island becomes the centerpiece for laughter and connection, while the pantry discreetly handles the essentials one needs to pull off a great meal or the ultimate party.
The beautiful wrought iron staircase sweeps upward, a work of art that commands attention, while the slate accent wall in the living room adds a dramatic backdrop. Every detail whispers care and intention.
Step outside to an oasis straight from the pages of a magazine. Surrounded by tranquil hues that invite serenity, landscaping that was carefully chosen, and sounds of water only add to the resort feel. The cabana offers a shaded retreat where time slows down. Whether its a morning coffee or an evening toast, this space promises unforgettable moments.
Upstairs, the primary suite is yet another sanctuary complete with an ensuite and an expansive walk in closet. The additional bedrooms are both spacious and inviting, while the bonus room offers endless possibilitiestransform it into a playroom, gym, media center, or home office to suit your dreams.
Located in the exclusive gated community of Artisan Preserve, this home is perfectly positioned. Just minutes from award winning beaches and the vibrant energy of downtown St. Petersburg, every adventure is within reach. And... this home is not in a Flood Zone.
This isnt just a house; its the beginning of your next great love story.
Description
Back on Market... Seller placed new tile flooring upstairs in the common area and did a nice price adjustment. Built in 2019 and lovingly cared for by its one and only owner, this home is a haven of elegance and charm, and promises to capture your heart at first glance.
With soaring ceilings and a wide open floor plan, this residence offers both grandeur and warmth. The kitchentruly the heart of the homeboasts carved hardware and thoughtful details, including a hardworking butlers pantry. Here, the sprawling island becomes the centerpiece for laughter and connection, while the pantry discreetly handles the essentials one needs to pull off a great meal or the ultimate party.
The beautiful wrought iron staircase sweeps upward, a work of art that commands attention, while the slate accent wall in the living room adds a dramatic backdrop. Every detail whispers care and intention.
Step outside to an oasis straight from the pages of a magazine. Surrounded by tranquil hues that invite serenity, landscaping that was carefully chosen, and sounds of water only add to the resort feel. The cabana offers a shaded retreat where time slows down. Whether its a morning coffee or an evening toast, this space promises unforgettable moments.
Upstairs, the primary suite is yet another sanctuary complete with an ensuite and an expansive walk in closet. The additional bedrooms are both spacious and inviting, while the bonus room offers endless possibilitiestransform it into a playroom, gym, media center, or home office to suit your dreams.
Located in the exclusive gated community of Artisan Preserve, this home is perfectly positioned. Just minutes from award winning beaches and the vibrant energy of downtown St. Petersburg, every adventure is within reach. And... this home is not in a Flood Zone.
This isnt just a house; its the beginning of your next great love story.
Payment Calculator
- Principal & Interest -
- Property Tax $
- Home Insurance $
- HOA Fees $
- Monthly -
For a Fast & FREE Mortgage Pre-Approval Apply Now
Apply Now
 Apply Now
Apply NowFeatures
Building and Construction
- Covered Spaces: 0.00
- Exterior Features: Awning(s), Irrigation System, Lighting, Sidewalk, Sliding Doors
- Fencing: Vinyl
- Flooring: Carpet, Tile
- Living Area: 2967.00
- Other Structures: Other
- Roof: Shingle
Land Information
- Lot Features: Paved
Garage and Parking
- Garage Spaces: 2.00
- Open Parking Spaces: 0.00
Eco-Communities
- Pool Features: In Ground, Lighting, Other
- Water Source: Public
Utilities
- Carport Spaces: 0.00
- Cooling: Central Air
- Heating: Electric
- Pets Allowed: Dogs OK
- Sewer: Public Sewer
- Utilities: Public
Amenities
- Association Amenities: Gated
Finance and Tax Information
- Home Owners Association Fee Includes: Maintenance Grounds, Other, Private Road
- Home Owners Association Fee: 605.63
- Insurance Expense: 0.00
- Net Operating Income: 0.00
- Other Expense: 0.00
- Tax Year: 2024
Other Features
- Appliances: Bar Fridge, Dishwasher, Disposal, Electric Water Heater, Microwave, Range, Refrigerator
- Association Name: Hodge Property Management
- Association Phone: 813-507-0506
- Country: US
- Interior Features: Accessibility Features, Cathedral Ceiling(s), Ceiling Fans(s), Eat-in Kitchen, High Ceilings, Open Floorplan, PrimaryBedroom Upstairs, Solid Wood Cabinets, Split Bedroom, Stone Counters, Thermostat, Walk-In Closet(s), Window Treatments
- Legal Description: ARTISAN PRESERVE LOT 4
- Levels: Two
- Area Major: 33777 - Seminole/Largo
- Occupant Type: Owner
- Parcel Number: 26-30-15-01640-000-0040
- Style: Other, Traditional
- View: Pool
- Views: 165
Similar Properties
Nearby Subdivisions
Arabella Cove
Artisan Preserve
Bardmoor Golf View Estate 3rd
Bayou Club Estates
Bayou Club Estates T
Bayou Manor
Baywood Park
Bent Tree
Bent Tree Estates East
Chateaux De Bardmoor
Clearwood Sub 2nd Add
Clearwood Sub 3rd Add
Clearwood Sub 7th Add
Cordova Greens Condo
Crestridge
Crestridge 11th Add
Cross Bayou Estates 1st Add
Cross Bayou Estates 4th Add
Kaywood Gardens
Long Bayou Estates
Parkview Woodlands
Pinellas Farms 1st Add
Pinellas Groves
Seminole Lake Golf Country Cl
Seminole Pines
Seminole Pines Sub Ph 1
Seminoleonthegreen Villas
Starkey Heights
Woods At Lake Seminole
Contact Info

- Trudi Geniale, Broker
- Tropic Shores Realty
- Mobile: 619.578.1100
- Fax: 800.541.3688
- trudigen@live.com



