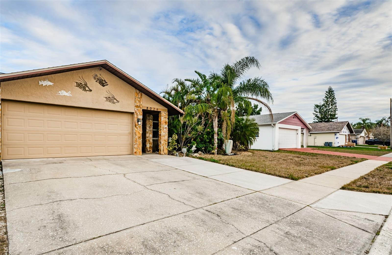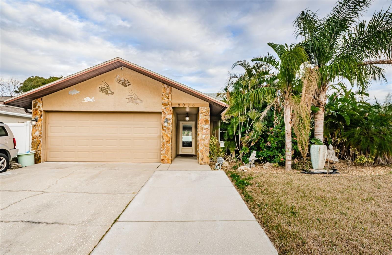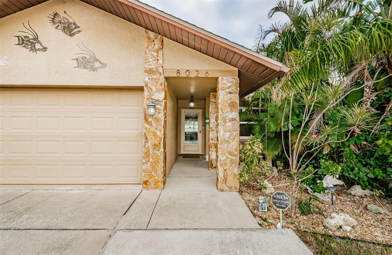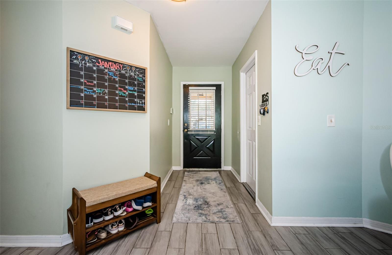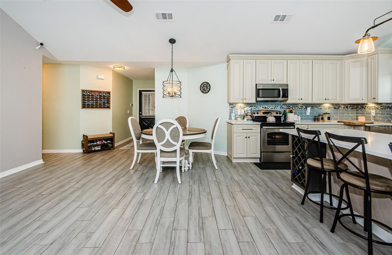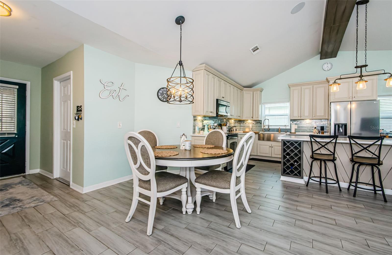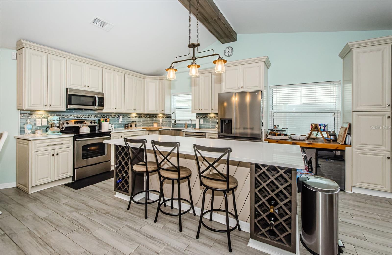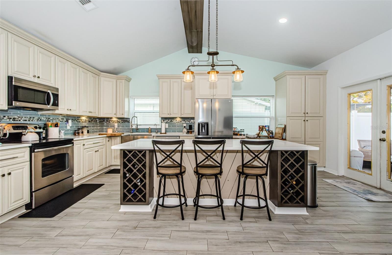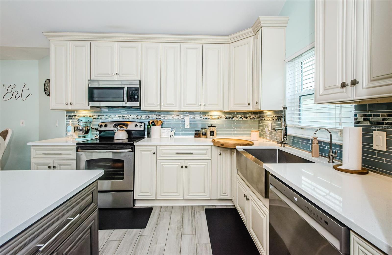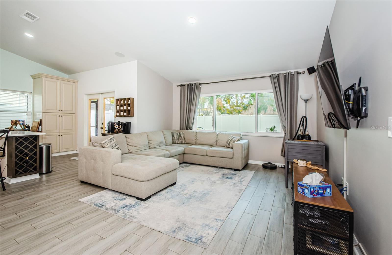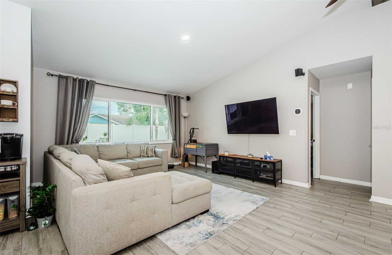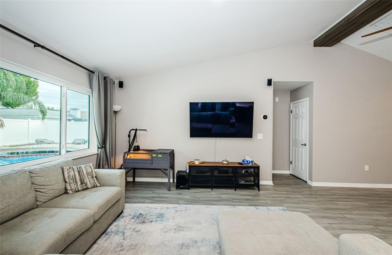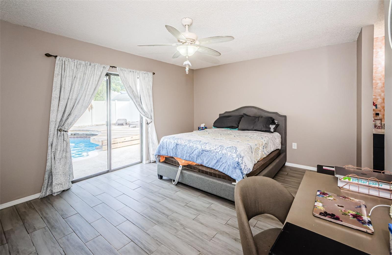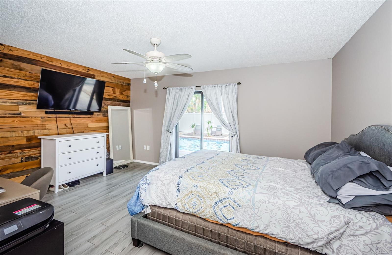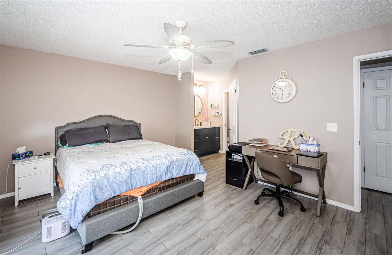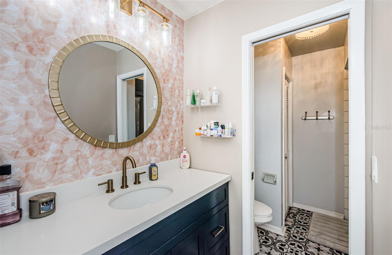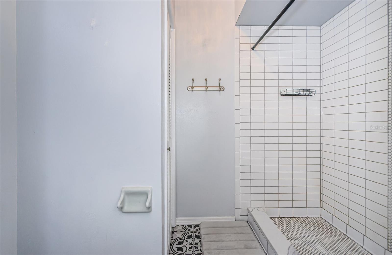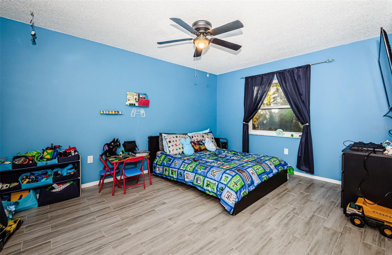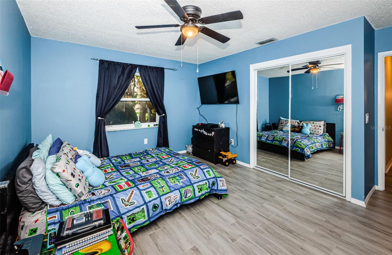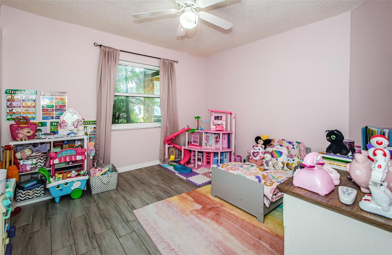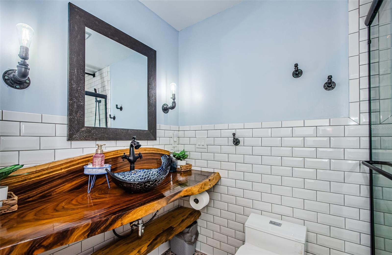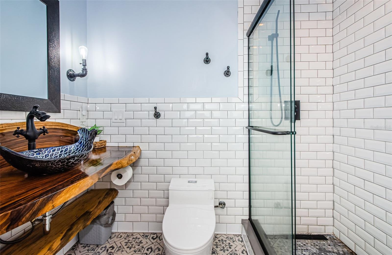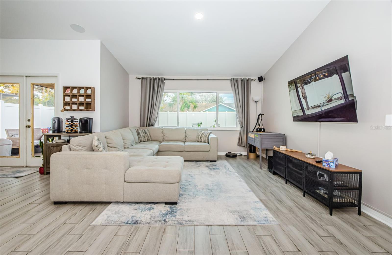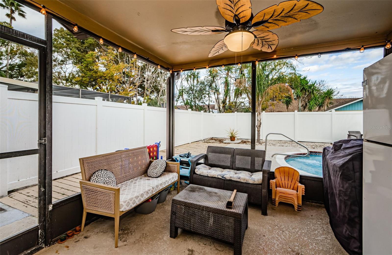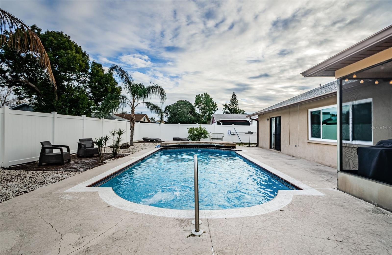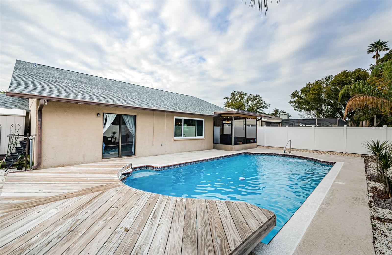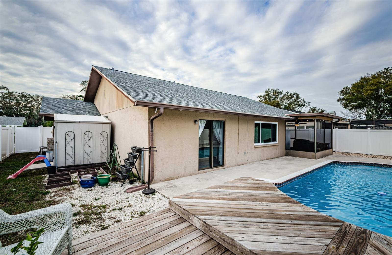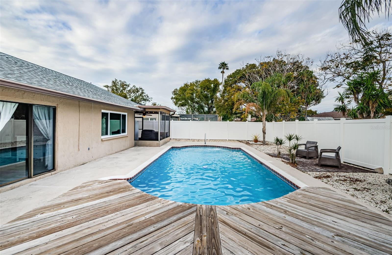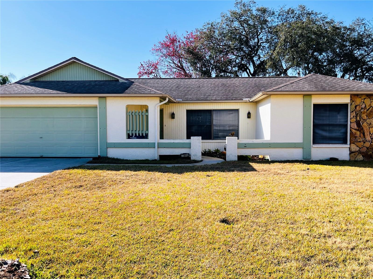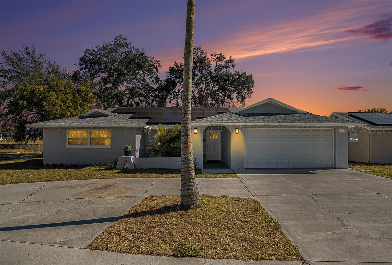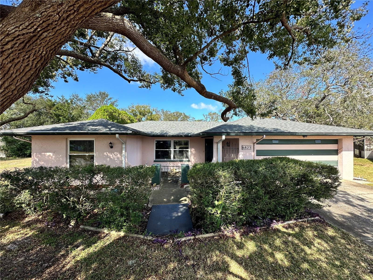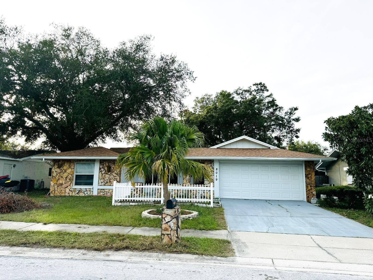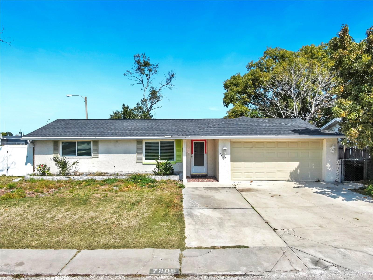8026 Buttonball Lane, PORT RICHEY, FL 34668
Property Photos
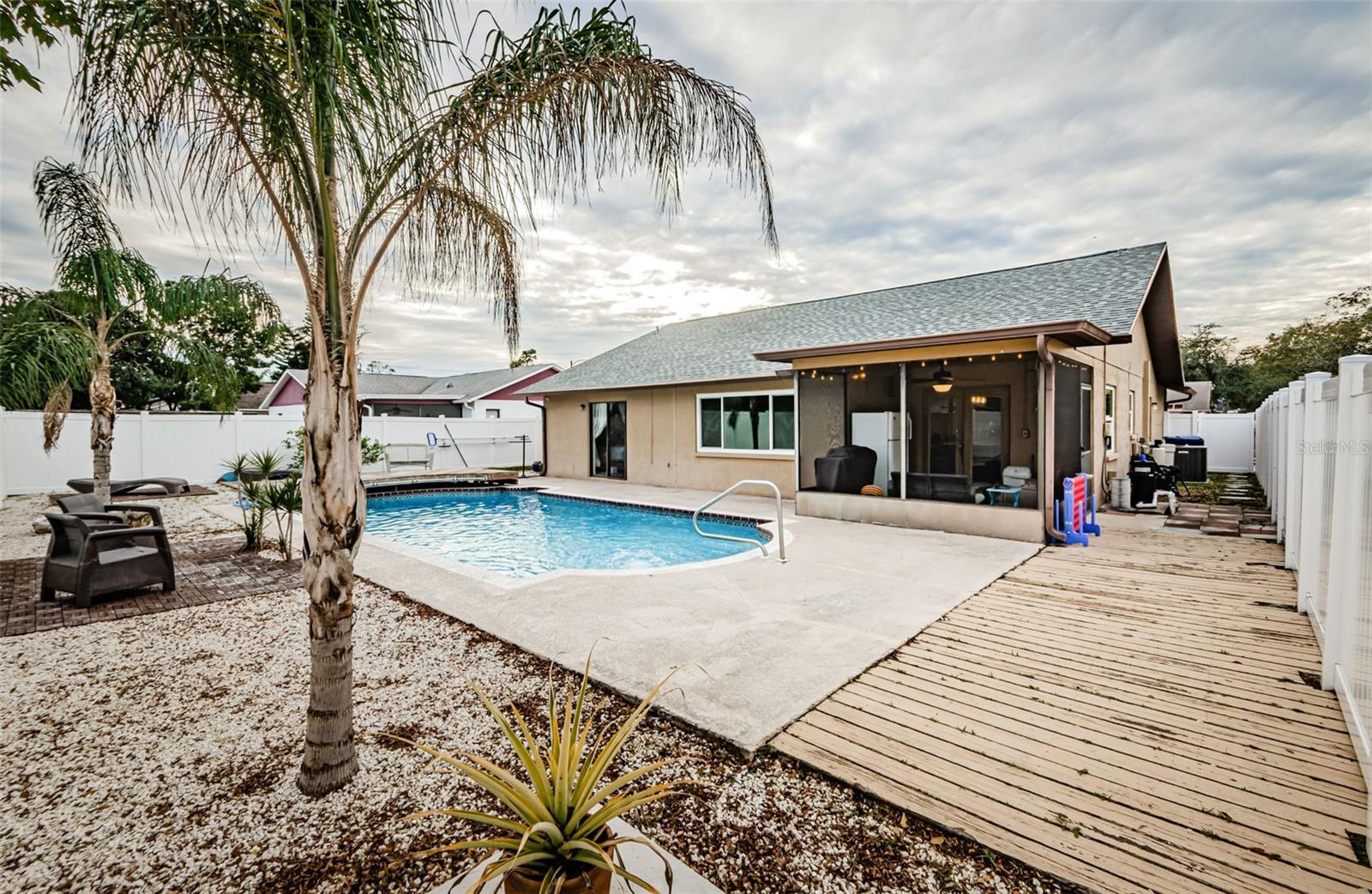
Would you like to sell your home before you purchase this one?
Priced at Only: $379,900
For more Information Call:
Address: 8026 Buttonball Lane, PORT RICHEY, FL 34668
Property Location and Similar Properties






- MLS#: TB8338932 ( Residential )
- Street Address: 8026 Buttonball Lane
- Viewed: 264
- Price: $379,900
- Price sqft: $178
- Waterfront: No
- Year Built: 1987
- Bldg sqft: 2138
- Bedrooms: 3
- Total Baths: 2
- Full Baths: 2
- Garage / Parking Spaces: 2
- Days On Market: 74
- Additional Information
- Geolocation: 28.2743 / -82.6873
- County: PASCO
- City: PORT RICHEY
- Zipcode: 34668
- Subdivision: Orchid Lake Village East
- Provided by: COMPASS REAL ESTATE AND RENTAL
- Contact: Jonathan Gerstmeier
- 727-866-7368

- DMCA Notice
Description
GREAT VALUE in this POOL home located on a quiet cul de sac. Take a step into this beautifully updated single family home with a gorgeous pool and deck. Tasteful ceramic tile makes up the flooring, which leads to the updated kitchen adorned with quartz countertops, stainless steel appliances (new fridge and dishwasher) with plenty of room to cook and prepare with a large kitchen island. The airy open floor plan allows you to connect with family and friends in the living room while still being in the kitchen. The living room provides plenty of space to entertain, and to put up a large TV. The spacious primary bedroom features a beautiful ensuite bathroom as well as a walk in closet. The secondary bedrooms are quite roomy and provide easy access to the adjacent updated bathroom. Relax in the screened in porch, or on the deck after taking a dip in the pool. Other features of this home include 2023 A/C unit, 2021 pool pump, newer roof, fully functional surveillance system, and new PVC fence that surrounds the large backyard. Be at ease knowing youre situated in a quiet neighborhood near the end of a cul de sac. Chasco Elementary & Middle School is only a ten minute walk away.
Description
GREAT VALUE in this POOL home located on a quiet cul de sac. Take a step into this beautifully updated single family home with a gorgeous pool and deck. Tasteful ceramic tile makes up the flooring, which leads to the updated kitchen adorned with quartz countertops, stainless steel appliances (new fridge and dishwasher) with plenty of room to cook and prepare with a large kitchen island. The airy open floor plan allows you to connect with family and friends in the living room while still being in the kitchen. The living room provides plenty of space to entertain, and to put up a large TV. The spacious primary bedroom features a beautiful ensuite bathroom as well as a walk in closet. The secondary bedrooms are quite roomy and provide easy access to the adjacent updated bathroom. Relax in the screened in porch, or on the deck after taking a dip in the pool. Other features of this home include 2023 A/C unit, 2021 pool pump, newer roof, fully functional surveillance system, and new PVC fence that surrounds the large backyard. Be at ease knowing youre situated in a quiet neighborhood near the end of a cul de sac. Chasco Elementary & Middle School is only a ten minute walk away.
Payment Calculator
- Principal & Interest -
- Property Tax $
- Home Insurance $
- HOA Fees $
- Monthly -
For a Fast & FREE Mortgage Pre-Approval Apply Now
Apply Now
 Apply Now
Apply NowFeatures
Building and Construction
- Covered Spaces: 0.00
- Exterior Features: Sidewalk, Sliding Doors
- Fencing: Vinyl
- Flooring: Ceramic Tile
- Living Area: 1594.00
- Other Structures: Shed(s)
- Roof: Shingle
Land Information
- Lot Features: Cul-De-Sac
Garage and Parking
- Garage Spaces: 2.00
- Open Parking Spaces: 0.00
- Parking Features: Driveway
Eco-Communities
- Pool Features: Deck, Gunite, In Ground
- Water Source: Public
Utilities
- Carport Spaces: 0.00
- Cooling: Central Air
- Heating: Electric
- Sewer: Public Sewer
- Utilities: Cable Available, Electricity Connected, Phone Available, Public, Sewer Connected, Water Connected
Finance and Tax Information
- Home Owners Association Fee: 0.00
- Insurance Expense: 0.00
- Net Operating Income: 0.00
- Other Expense: 0.00
- Tax Year: 2023
Other Features
- Appliances: Dishwasher, Electric Water Heater, Microwave, Range, Refrigerator
- Country: US
- Interior Features: Ceiling Fans(s), Crown Molding, Kitchen/Family Room Combo, Split Bedroom, Stone Counters, Walk-In Closet(s)
- Legal Description: ORCHID LAKE VILLAGE EAST PH 2 PB 23 PGS 83-85 LOT 89 OR 9565 PG 3420
- Levels: One
- Area Major: 34668 - Port Richey
- Occupant Type: Owner
- Parcel Number: 27-25-16-001D-00000-0890
- Views: 264
- Zoning Code: R4
Similar Properties
Nearby Subdivisions
Aristida Ph 02b
Bay Park Estates
Bayou Vista
Bayou Vista Sub
Bear Creek Sub
Behms Sub
Brown Acres
C F Yorks Replat Of H R Nicks
Coopers Sub
Coventry
Davis Sub
Driftwood Village
Driftwood Village 1st Add
Driftwood Village First Add
Embassy Hills
Executive Woods
Forest Lake Estates
Forestwood
Golden Acres
Gulf Highlands
Harbor Isles
Harborpointe
Hayward Miles Sub
Heritage Village
Holiday Hill
Holiday Hill Estates
Indian Trace
Jasmine Lakes
Jasmine Lakes Sub
Jasmine Lakes Un 5 D
Jasmine Trails
Jasmine Trails Ph 04
Marthas Vineyard
N/a
Not Applicable
Not In Hernando
Not On List
Orchards Radcliffe Condo
Orchid Lake Village
Orchid Lake Village East
Palm Lake
Palm Sub
Palm Terrace Estates
Palm Terrace Gardens
Regency Park
Richey Cove First Add
Ridge Crest Gardens
San Clemente East
San Clemente Village
Schroters Point
Temple Terrace
The Lakes
Timber Oaks
Timber Oaks San Clemente Villa
Trailer Haven
Unplatted
West Port
West Port Sub
Contact Info

- Trudi Geniale, Broker
- Tropic Shores Realty
- Mobile: 619.578.1100
- Fax: 800.541.3688
- trudigen@live.com



