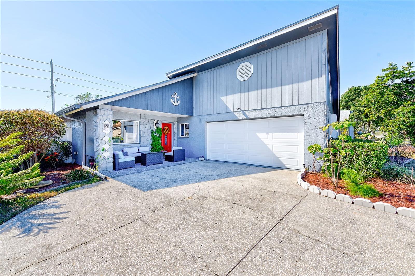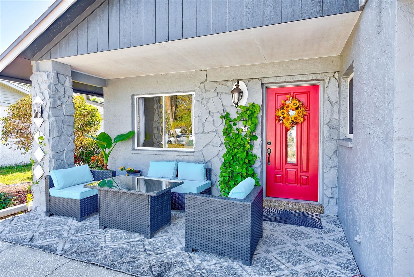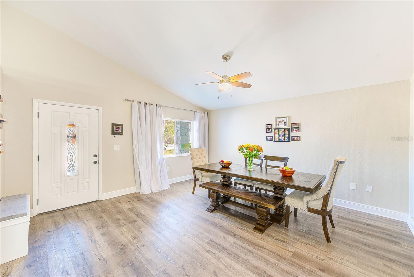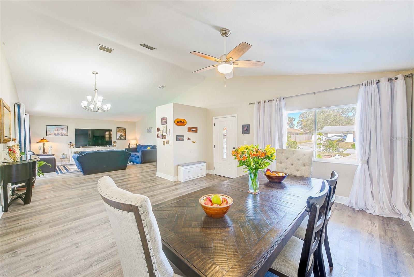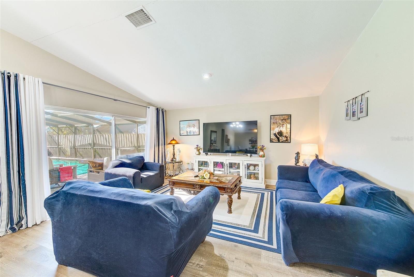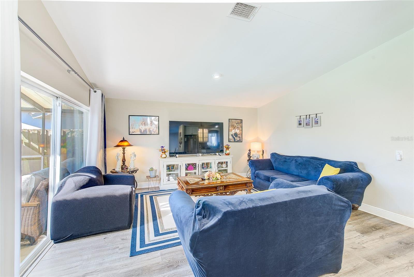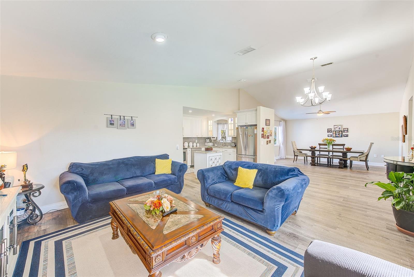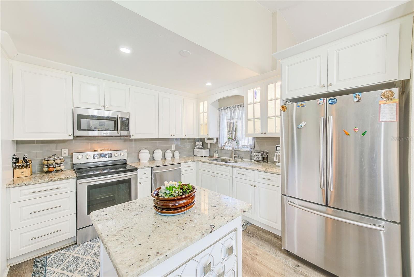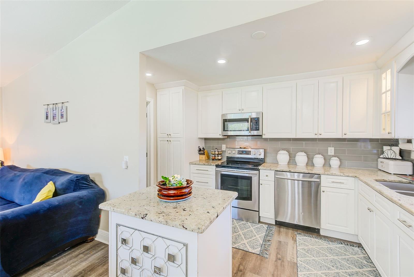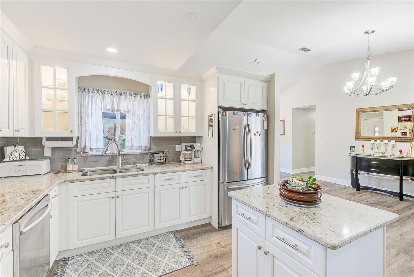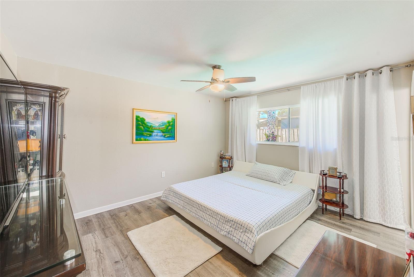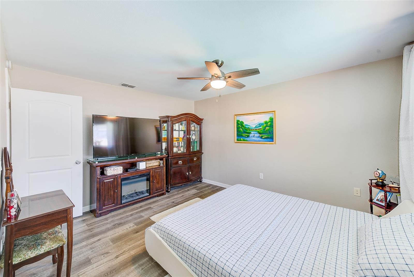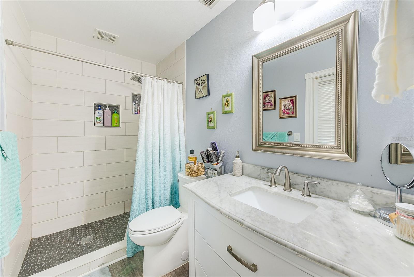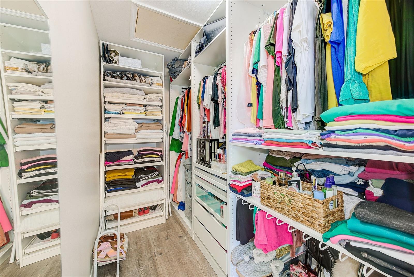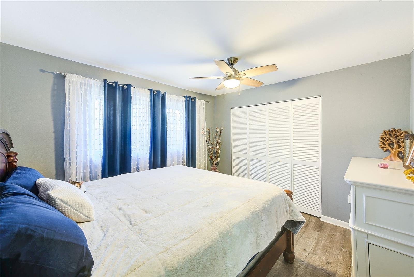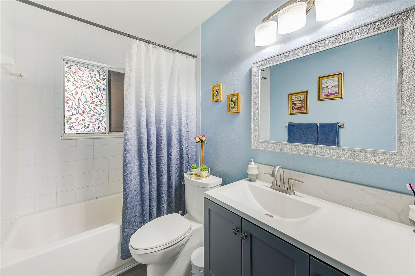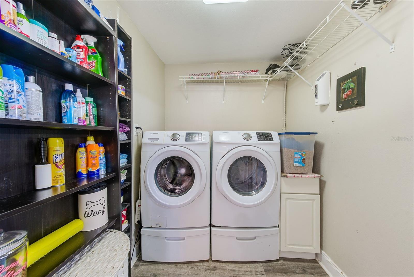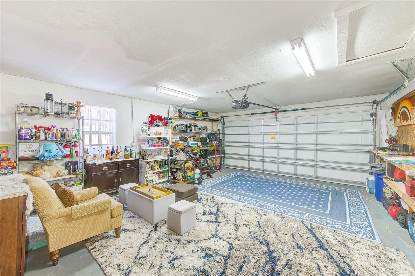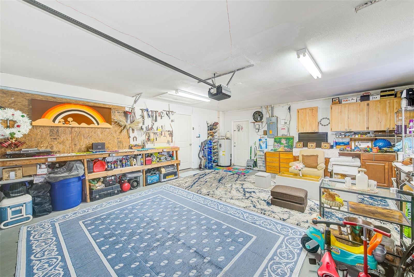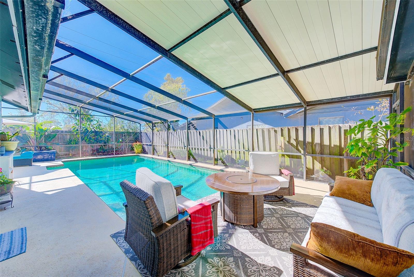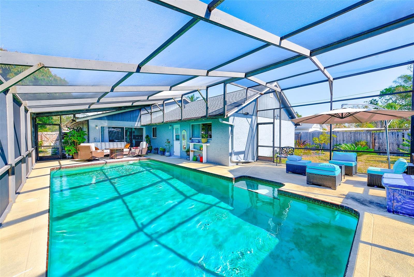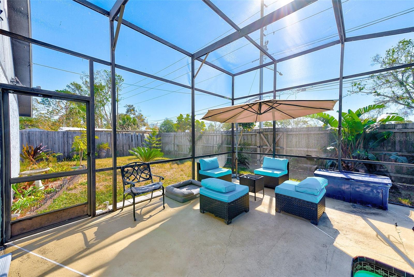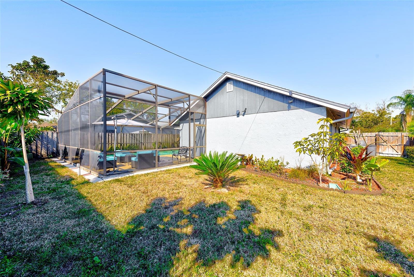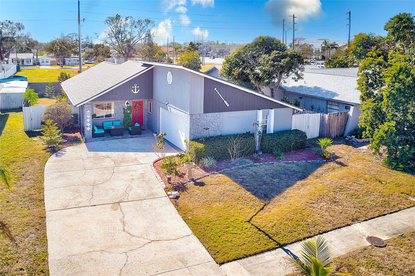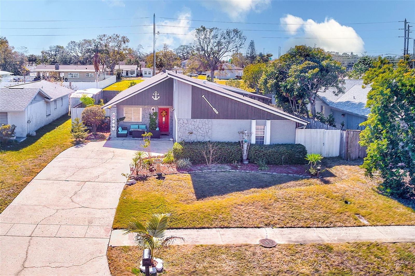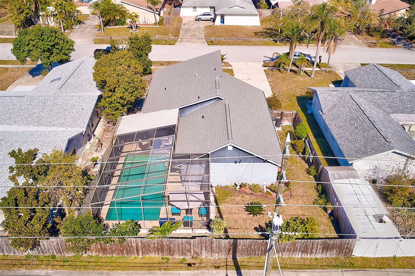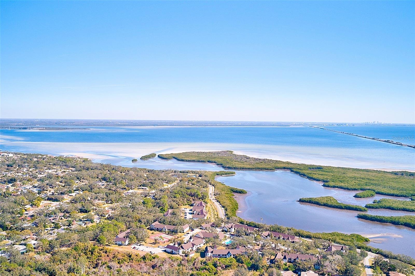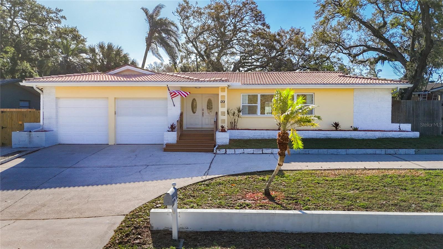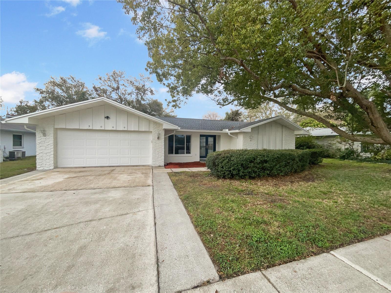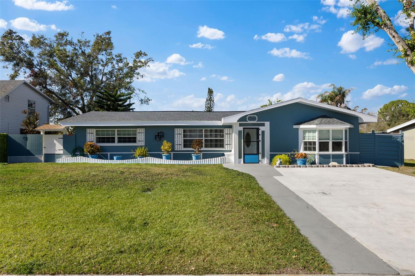3113 Chamblee Lane, CLEARWATER, FL 33759
Property Photos
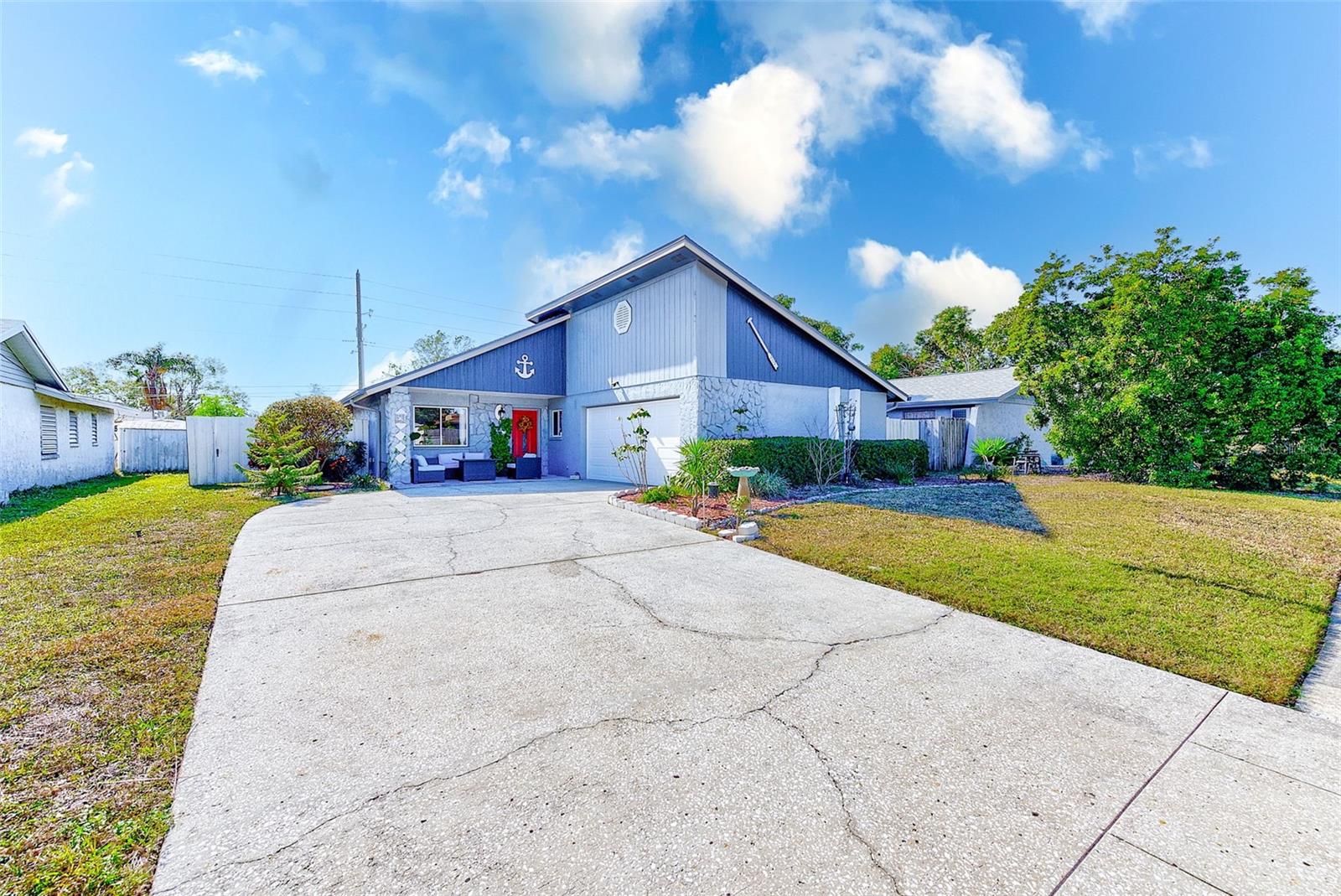
Would you like to sell your home before you purchase this one?
Priced at Only: $539,900
For more Information Call:
Address: 3113 Chamblee Lane, CLEARWATER, FL 33759
Property Location and Similar Properties






- MLS#: TB8339689 ( Residential )
- Street Address: 3113 Chamblee Lane
- Viewed: 98
- Price: $539,900
- Price sqft: $348
- Waterfront: No
- Year Built: 1979
- Bldg sqft: 1553
- Bedrooms: 3
- Total Baths: 2
- Full Baths: 2
- Garage / Parking Spaces: 2
- Days On Market: 59
- Additional Information
- Geolocation: 27.9682 / -82.708
- County: PINELLAS
- City: CLEARWATER
- Zipcode: 33759
- Subdivision: Bordeaux Estates
- Elementary School: Safety Harbor Elementary PN
- Middle School: Safety Harbor Middle PN
- High School: Countryside High PN
- Provided by: TMWRK BROKERAGE LLC
- Contact: Sandra Bohem
- 727-277-9032

- DMCA Notice
Description
Charming 3 Bedroom, 2 Bathroom Home with Inground Pool
Welcome to this warm and inviting home, offering an open floor plan that seamlessly blends comfort and style. The heart of the home is its beautifully appointed kitchen, featuring stunning granite countertops and modern stainless steel appliances, perfect for culinary adventures. Natural light pours into the living areas, creating a bright and airy atmosphere throughout.
The spacious living and dining room combination is ideal for both relaxing and entertaining, with soaring cathedral ceilings that add an element of grandeur. Sliding doors lead to the backyard oasis, where youll find a sparkling inground pool with a screen enclosure, along with a cozy patio area perfect for enjoying sunny days or evening gatherings with family and friends.
The lush, fenced in yard is a nature lovers dream, featuring vibrant plants, flowers, and mature trees, offering both privacy and tranquility. Inside, the convenient laundry room connects to the two car garage, providing added functionality.
This homes prime location ensures easy access to a variety of top destinations, making it ideal for those who enjoy the convenience of proximity to shopping, dining, and recreation. A/C (2021). Roof (2016). Windows/Doors (2016). Fence (2016).
Description
Charming 3 Bedroom, 2 Bathroom Home with Inground Pool
Welcome to this warm and inviting home, offering an open floor plan that seamlessly blends comfort and style. The heart of the home is its beautifully appointed kitchen, featuring stunning granite countertops and modern stainless steel appliances, perfect for culinary adventures. Natural light pours into the living areas, creating a bright and airy atmosphere throughout.
The spacious living and dining room combination is ideal for both relaxing and entertaining, with soaring cathedral ceilings that add an element of grandeur. Sliding doors lead to the backyard oasis, where youll find a sparkling inground pool with a screen enclosure, along with a cozy patio area perfect for enjoying sunny days or evening gatherings with family and friends.
The lush, fenced in yard is a nature lovers dream, featuring vibrant plants, flowers, and mature trees, offering both privacy and tranquility. Inside, the convenient laundry room connects to the two car garage, providing added functionality.
This homes prime location ensures easy access to a variety of top destinations, making it ideal for those who enjoy the convenience of proximity to shopping, dining, and recreation. A/C (2021). Roof (2016). Windows/Doors (2016). Fence (2016).
Payment Calculator
- Principal & Interest -
- Property Tax $
- Home Insurance $
- HOA Fees $
- Monthly -
For a Fast & FREE Mortgage Pre-Approval Apply Now
Apply Now
 Apply Now
Apply NowFeatures
Building and Construction
- Covered Spaces: 0.00
- Exterior Features: Irrigation System, Private Mailbox, Sidewalk, Sliding Doors
- Fencing: Fenced, Wood
- Flooring: Luxury Vinyl, Tile
- Living Area: 1553.00
- Roof: Shingle
Land Information
- Lot Features: Landscaped, Paved
School Information
- High School: Countryside High-PN
- Middle School: Safety Harbor Middle-PN
- School Elementary: Safety Harbor Elementary-PN
Garage and Parking
- Garage Spaces: 2.00
- Open Parking Spaces: 0.00
- Parking Features: Driveway
Eco-Communities
- Pool Features: In Ground, Screen Enclosure
- Water Source: Public
Utilities
- Carport Spaces: 0.00
- Cooling: Central Air
- Heating: Central
- Pets Allowed: Cats OK, Dogs OK
- Sewer: Public Sewer
- Utilities: Cable Available, Electricity Connected, Public, Sewer Connected, Water Connected
Finance and Tax Information
- Home Owners Association Fee: 0.00
- Insurance Expense: 0.00
- Net Operating Income: 0.00
- Other Expense: 0.00
- Tax Year: 2024
Other Features
- Appliances: Dishwasher, Dryer, Microwave, Range, Refrigerator, Washer
- Country: US
- Interior Features: Cathedral Ceiling(s), Ceiling Fans(s), Kitchen/Family Room Combo, Living Room/Dining Room Combo, Open Floorplan, Primary Bedroom Main Floor, Stone Counters, Walk-In Closet(s)
- Legal Description: BORDEAUX ESTATES LOT 21
- Levels: One
- Area Major: 33759 - Clearwater
- Occupant Type: Owner
- Parcel Number: 09-29-16-10341-000-0210
- Views: 98
Similar Properties
Nearby Subdivisions
Bayedge Terrace
Bordeaux Estates
Braeside Place
Carlton Terrace 1st Add
Castle Woods
Chautauqua Lake Estates
Crest Sub The
Crystal Heights Sub
Del Oro Estates
Del Oro Groves
Del Oro Groves 1st Add
Downing Sub
Forest Wood Estates
Kapok Forest
Mission Hills Condo
None
Pinellas Terrace
Shady Oak Farms
Virginia Grove Terrace 1st Add
Virginia Grove Terrace 2nd Add
Virginia Grove Terrace 3rd Add
Virginia Groves
Virginia Groves Estates 1st Ad
Virginia Groves Terrace 5th Ad
Woodvalley
Contact Info

- Trudi Geniale, Broker
- Tropic Shores Realty
- Mobile: 619.578.1100
- Fax: 800.541.3688
- trudigen@live.com



