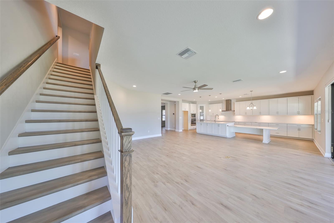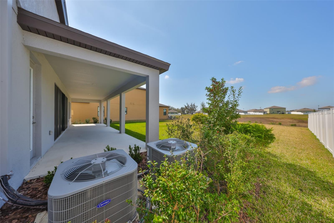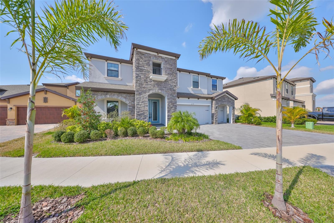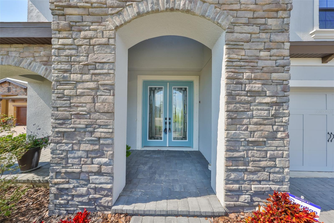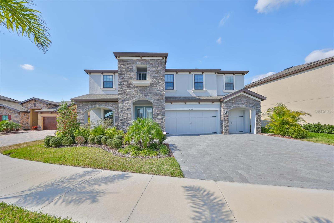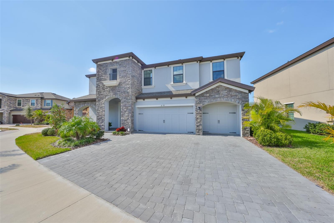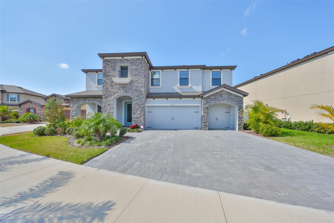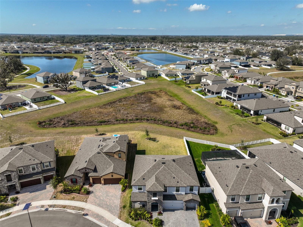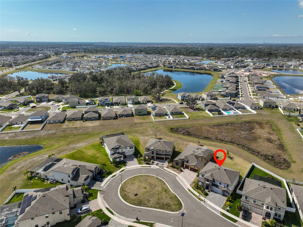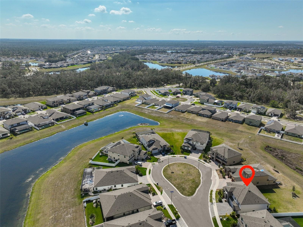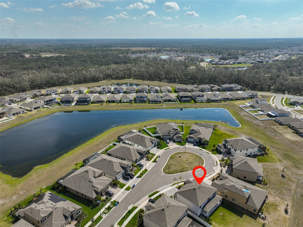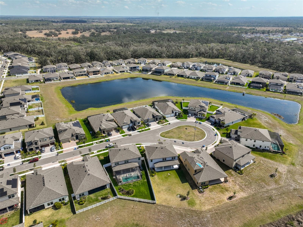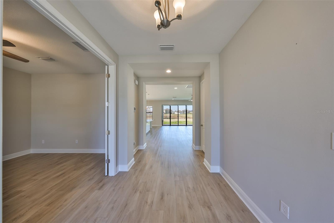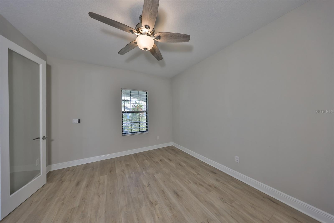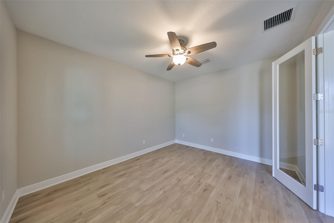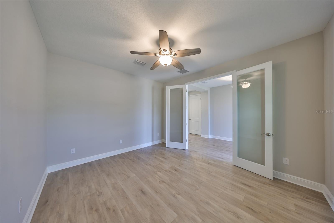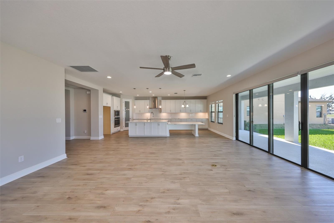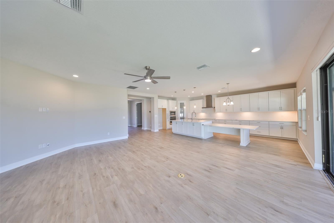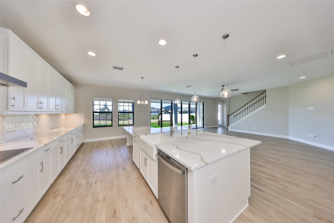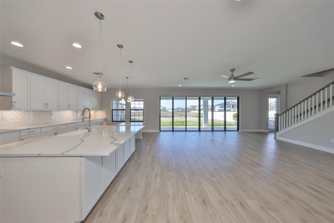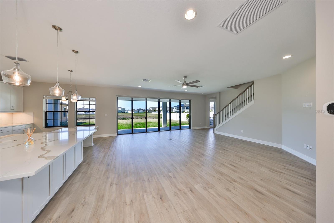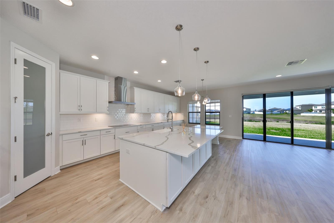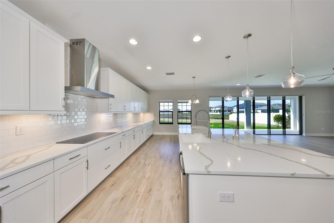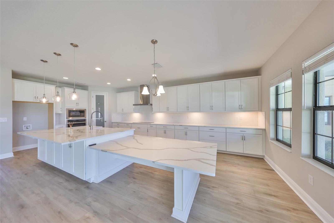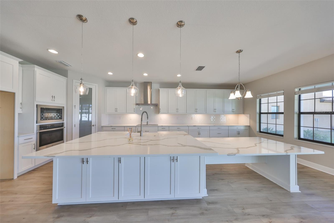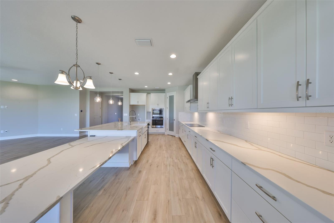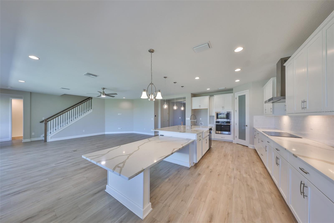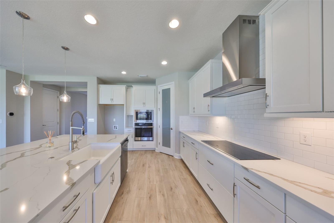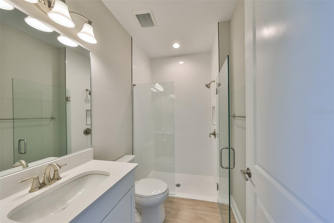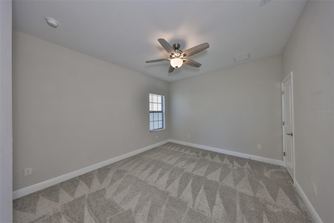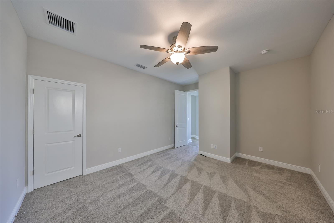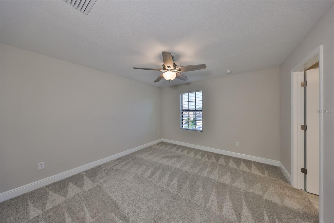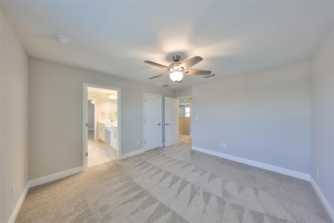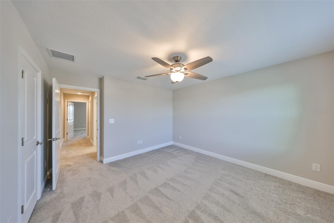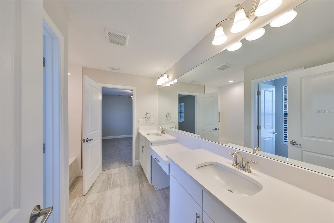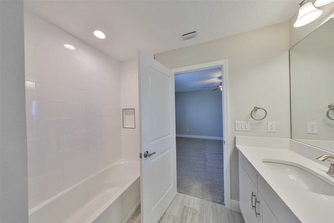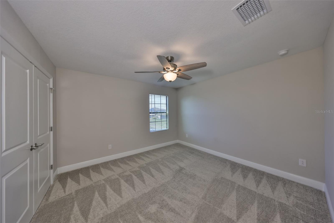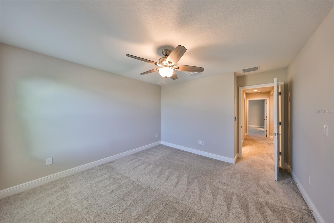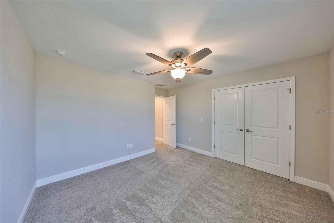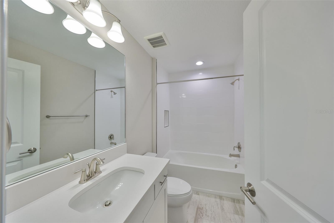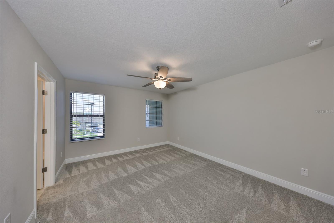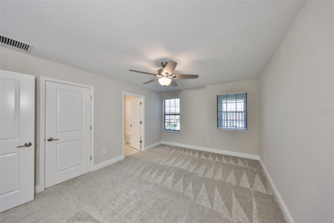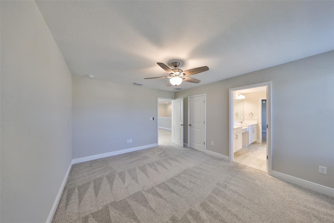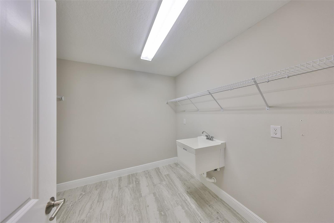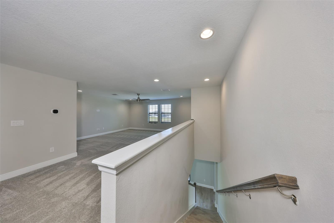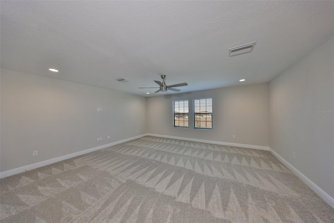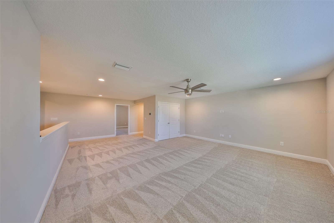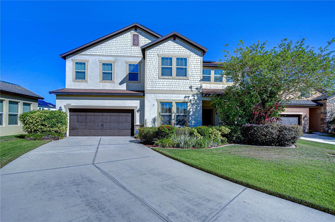12779 Fisherville Way, RIVERVIEW, FL 33579
Property Photos
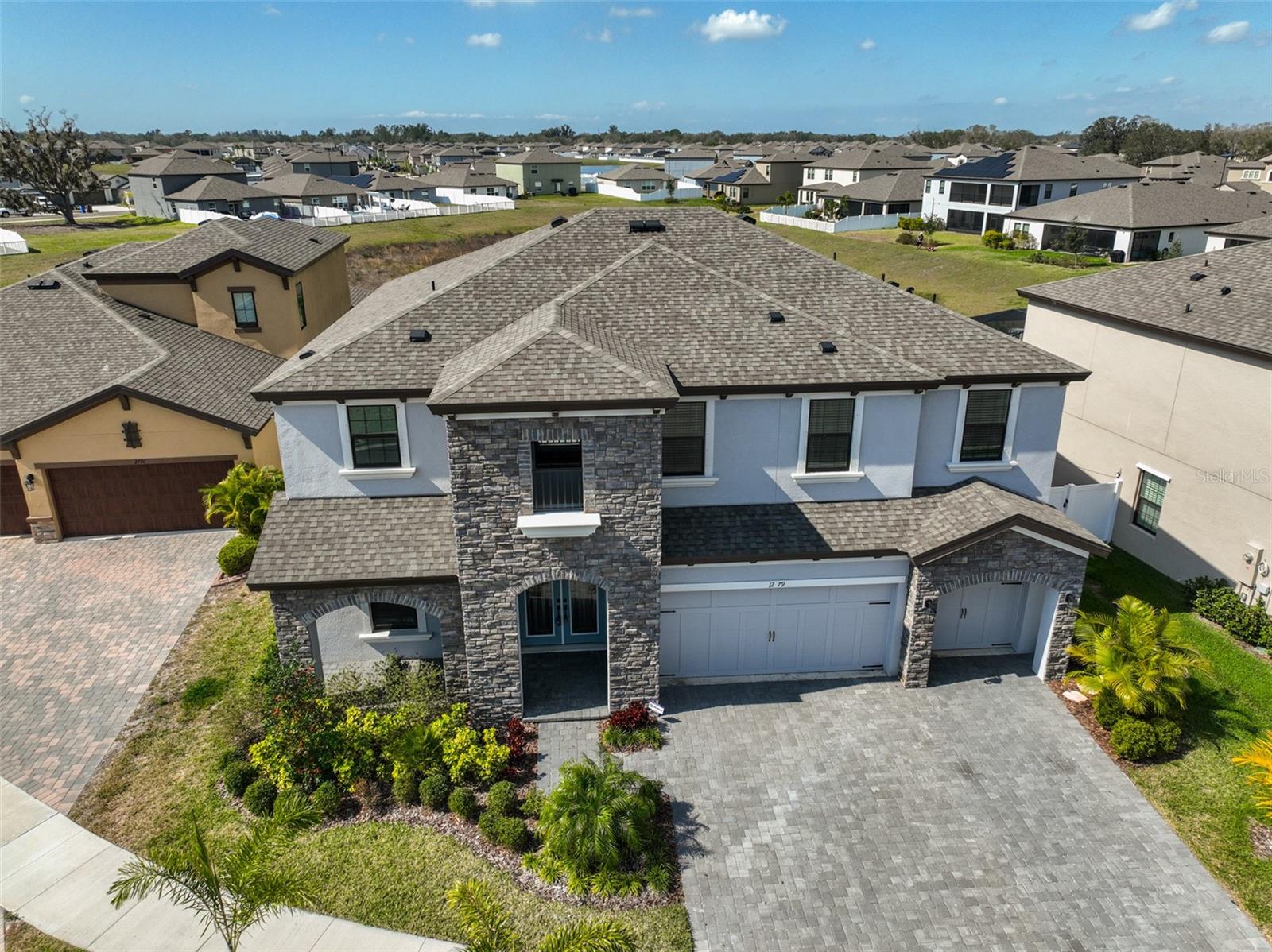
Would you like to sell your home before you purchase this one?
Priced at Only: $677,500
For more Information Call:
Address: 12779 Fisherville Way, RIVERVIEW, FL 33579
Property Location and Similar Properties






- MLS#: TB8347886 ( Residential )
- Street Address: 12779 Fisherville Way
- Viewed: 136
- Price: $677,500
- Price sqft: $141
- Waterfront: No
- Year Built: 2023
- Bldg sqft: 4813
- Bedrooms: 5
- Total Baths: 4
- Full Baths: 4
- Garage / Parking Spaces: 3
- Days On Market: 48
- Additional Information
- Geolocation: 27.8107 / -82.2645
- County: HILLSBOROUGH
- City: RIVERVIEW
- Zipcode: 33579
- Subdivision: Triple Creek Village N P
- Elementary School: Warren Hope Dawson Elementary
- Middle School: Barrington Middle
- High School: Sumner High School
- Provided by: BHHS FLORIDA PROPERTIES GROUP
- Contact: Tami Phillips
- 813-643-9977

- DMCA Notice
Description
This Virginia Park style model by Homes by WestBay, built in 2023, is situated on a 0.21 acre homesite located on a cul de sac. Featuring five bedrooms, four bathrooms, and an expansive three car garage, this home has had only one owner and offers a perfect blend of luxury and functionality. Epoxy garage floor, water softener loop, Remote controlled blinds at Sliding Glass Door and windows across the back of the home on the first floor. Office/Den with doors, Upgraded cabinets, Porcelain Farm Sink and expansive island! Located in the highly desirable master planned community of Triple Creek in Riverview, residents enjoy resort style amenities, including two clubhouses, multiple pools, a splash pad, playgrounds, a dog park, tennis and basketball courts, and scenic walking and biking trails. The community is surrounded by the natural beauty of Triple Creek Nature Reserve, providing a serene and picturesque setting. Designed for modern living, the open concept floor plan creates a seamless flow throughout the home. The gourmet kitchen serves as the focal point, featuring a large island ideal for casual dining and entertaining. High end finishes include Sonoma Linen cabinetry, Calacatta Novello Quartz countertops, and sleek, modern details that enhance the bright and airy ambiance. The Owner suite is located upstairs, along with three additional spacious bedrooms and a versatile bonus room, perfect for a playroom, home office, or second family room. A guest bedroom and full bathroom are conveniently located on the main level. The oversized covered lanai offers a peaceful retreat with stunning conservation views, making it an ideal space for relaxation or entertaining. Conveniently located near top rated schools, shopping, dining, recreation, and major highways, including US 301, I 75, and I 4, this home provides both comfort and convenience. Dont miss the opportunity to own in one of Floridas fastest growing communities. Schedule your private tour today.
Description
This Virginia Park style model by Homes by WestBay, built in 2023, is situated on a 0.21 acre homesite located on a cul de sac. Featuring five bedrooms, four bathrooms, and an expansive three car garage, this home has had only one owner and offers a perfect blend of luxury and functionality. Epoxy garage floor, water softener loop, Remote controlled blinds at Sliding Glass Door and windows across the back of the home on the first floor. Office/Den with doors, Upgraded cabinets, Porcelain Farm Sink and expansive island! Located in the highly desirable master planned community of Triple Creek in Riverview, residents enjoy resort style amenities, including two clubhouses, multiple pools, a splash pad, playgrounds, a dog park, tennis and basketball courts, and scenic walking and biking trails. The community is surrounded by the natural beauty of Triple Creek Nature Reserve, providing a serene and picturesque setting. Designed for modern living, the open concept floor plan creates a seamless flow throughout the home. The gourmet kitchen serves as the focal point, featuring a large island ideal for casual dining and entertaining. High end finishes include Sonoma Linen cabinetry, Calacatta Novello Quartz countertops, and sleek, modern details that enhance the bright and airy ambiance. The Owner suite is located upstairs, along with three additional spacious bedrooms and a versatile bonus room, perfect for a playroom, home office, or second family room. A guest bedroom and full bathroom are conveniently located on the main level. The oversized covered lanai offers a peaceful retreat with stunning conservation views, making it an ideal space for relaxation or entertaining. Conveniently located near top rated schools, shopping, dining, recreation, and major highways, including US 301, I 75, and I 4, this home provides both comfort and convenience. Dont miss the opportunity to own in one of Floridas fastest growing communities. Schedule your private tour today.
Payment Calculator
- Principal & Interest -
- Property Tax $
- Home Insurance $
- HOA Fees $
- Monthly -
For a Fast & FREE Mortgage Pre-Approval Apply Now
Apply Now
 Apply Now
Apply NowFeatures
Building and Construction
- Builder Model: Virginia Park
- Builder Name: Homes by Westbay
- Covered Spaces: 0.00
- Exterior Features: Hurricane Shutters, Irrigation System, Sidewalk, Sliding Doors
- Flooring: Carpet, Vinyl
- Living Area: 3573.00
- Roof: Shingle
Land Information
- Lot Features: Cul-De-Sac, In County, Landscaped, Sidewalk, Private
School Information
- High School: Sumner High School
- Middle School: Barrington Middle
- School Elementary: Warren Hope Dawson Elementary
Garage and Parking
- Garage Spaces: 3.00
- Open Parking Spaces: 0.00
- Parking Features: Driveway, Garage Door Opener
Eco-Communities
- Water Source: None
Utilities
- Carport Spaces: 0.00
- Cooling: Central Air
- Heating: Central
- Pets Allowed: Yes
- Sewer: Public Sewer
- Utilities: Cable Available, Electricity Connected, Water Connected
Amenities
- Association Amenities: Clubhouse, Fitness Center, Park, Playground, Pool, Racquetball, Tennis Court(s)
Finance and Tax Information
- Home Owners Association Fee: 100.00
- Insurance Expense: 0.00
- Net Operating Income: 0.00
- Other Expense: 0.00
- Tax Year: 2024
Other Features
- Appliances: Built-In Oven, Dishwasher, Disposal, Electric Water Heater, Microwave, Range, Range Hood
- Association Name: Eric Lewandowski
- Association Phone: 813-671-5900
- Country: US
- Interior Features: Ceiling Fans(s), Eat-in Kitchen, High Ceilings, Kitchen/Family Room Combo, PrimaryBedroom Upstairs, Thermostat, Walk-In Closet(s), Window Treatments
- Legal Description: TRIPLE CREEK VILLAGE N AND P LOT 119
- Levels: Two
- Area Major: 33579 - Riverview
- Occupant Type: Vacant
- Parcel Number: U-01-31-20-C7K-000000-00119.0
- Possession: Close Of Escrow
- Views: 136
- Zoning Code: PD
Similar Properties
Nearby Subdivisions
Ballentrae Sub Ph 1
Carlton Lakes Ph 1 E1
Carlton Lakes Ph 1a 1b1 An
Carlton Lakes Ph 1d1
Carlton Lakes Ph 1e1
Carlton Lakes West Ph 1
Clubhouse Estates At Summerfie
Lucaya Lake Club Ph 2a
Lucaya Lake Club Ph 2f
Okerlund Ranch
Okerlund Ranch Sub
Panther Trace Ph 1a
Panther Trace Ph 2a2
Reserve At Pradera Ph 1a
Reserve At South Fork
Reserve At South Fork Ph 1
Shady Creek Preserve Ph 1
South Fork
South Fork S Tr T
South Fork Tr P Ph 1a
South Fork Tr R Ph 1
South Fork Tr S Tr T
South Fork Tr U
South Fork Tr V Ph 1
South Fork Tr V Ph 2
South Fork Un 06
Summerfield Village 1 Tr 28
Summerfield Village 1 Tr 7
Summerfield Villg 1 Trct 18
Summerfield Villg 1 Trct 35
Summerfield Villg 1 Trct 9a
Talavera Sub
Triple Creek
Triple Creek Ph 1 Village B
Triple Creek Ph 2 Village E
Triple Creek Ph 2 Village F
Triple Creek Ph 2 Village G
Triple Creek Ph 3 Village K
Triple Creek Village N P
Triple Crk Ph 2 Village E3
Triple Crk Ph 4 Village 1
Triple Crk Ph 4 Village I
Triple Crk Ph 4 Vlg I
Triple Crk Ph 6 Village H
Triple Crk Village M1
Triple Crk Village M2
Triple Crk Village N P
Tropical Acres South
Villas On The Green A Condomin
Waterleaf Ph 4b
Waterleaf Ph 4c
Contact Info

- Trudi Geniale, Broker
- Tropic Shores Realty
- Mobile: 619.578.1100
- Fax: 800.541.3688
- trudigen@live.com



