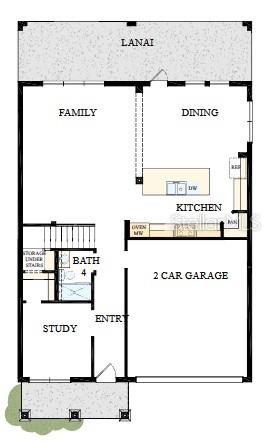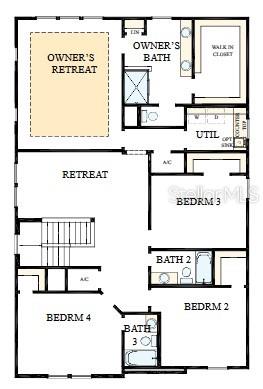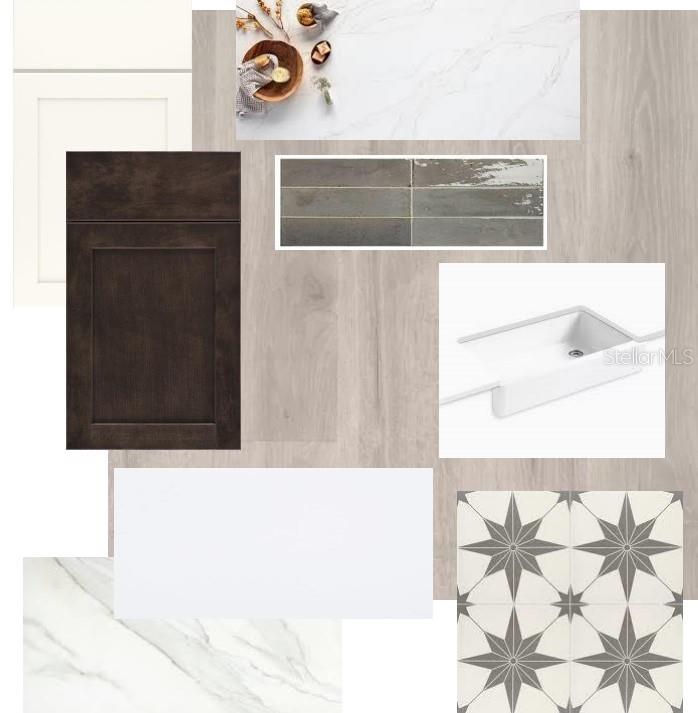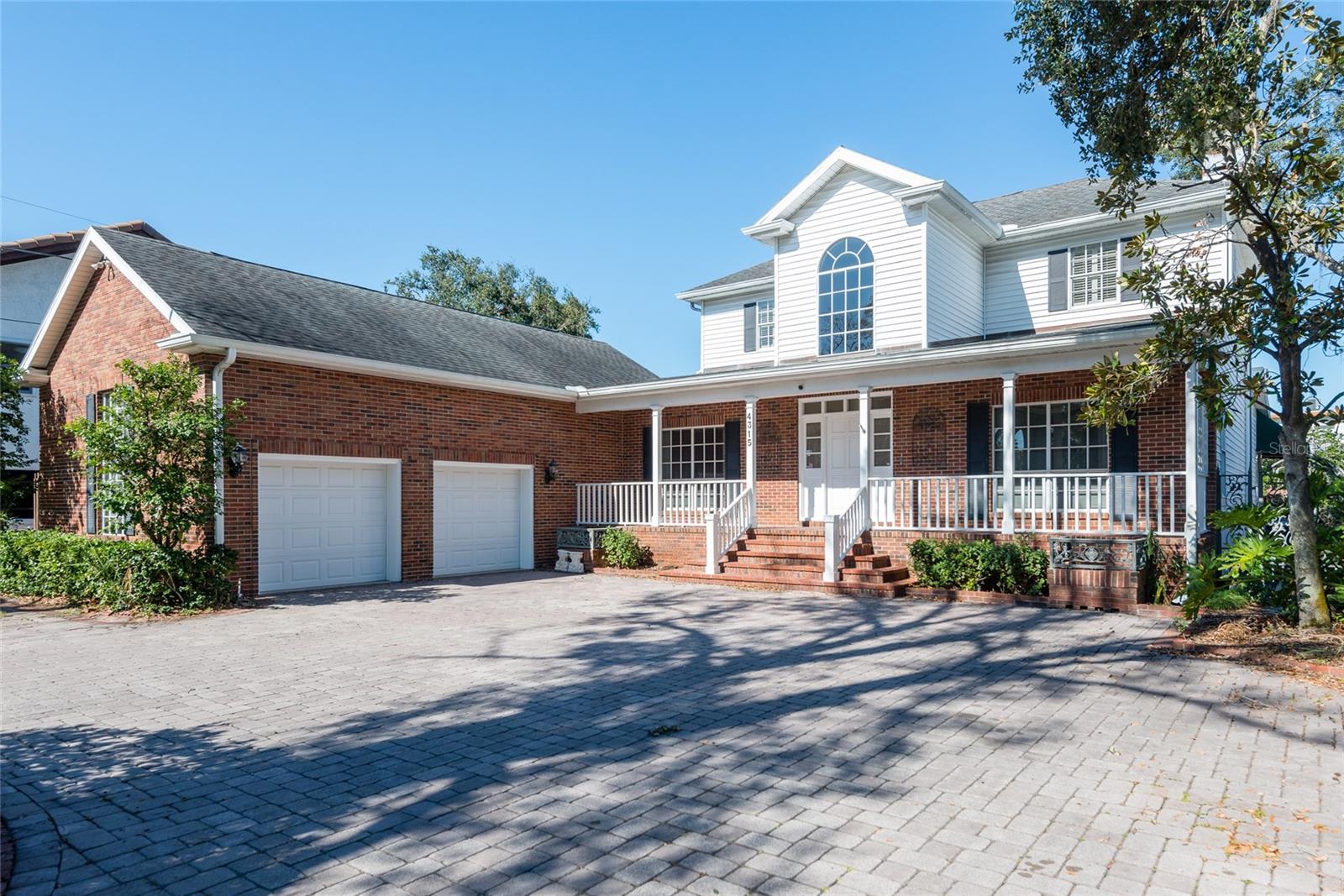509 Bradford Avenue, TAMPA, FL 33609
Property Photos
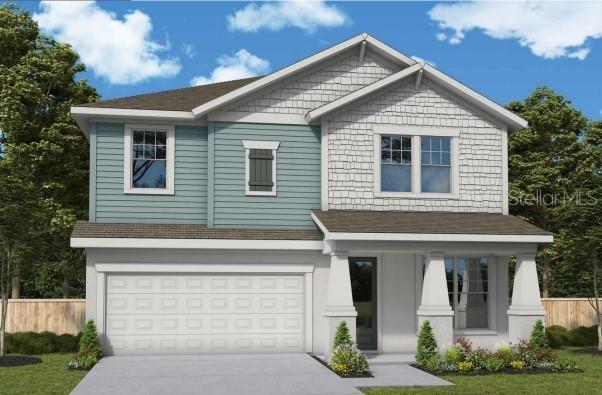
Would you like to sell your home before you purchase this one?
Priced at Only: $1,249,990
For more Information Call:
Address: 509 Bradford Avenue, TAMPA, FL 33609
Property Location and Similar Properties





- MLS#: TB8347981 ( Residential )
- Street Address: 509 Bradford Avenue
- Viewed: 165
- Price: $1,249,990
- Price sqft: $330
- Waterfront: No
- Year Built: 2025
- Bldg sqft: 3789
- Bedrooms: 4
- Total Baths: 4
- Full Baths: 4
- Garage / Parking Spaces: 2
- Days On Market: 50
- Additional Information
- Geolocation: 27.9492 / -82.4959
- County: HILLSBOROUGH
- City: TAMPA
- Zipcode: 33609
- Subdivision: Oakford Park
- Elementary School: Mitchell HB
- Middle School: Wilson HB
- High School: Plant HB
- Provided by: WEEKLEY HOMES REALTY COMPANY
- Contact: Robert St. Pierre
- 866-493-3553

- DMCA Notice
Description
Under Construction. Welcome to Oakford Park, South Tampa's hidden gem in the Mitchell/Wilson/Plant School Districts. David Weekley's newest offering in the Midtown area. Whole Foods, restaurants, shops and weekend events are within walking distance. This neighborhood is close to everything, just a couple miles from downtown, to the airport or the Bucs stadium and arena. This cool coastal craftsman sits on a quiet street with a large fenced yard, plenty of room for whatever you can imagine. The expansive covered lanai looks out over 60 feet of fenced backyard. The Kitchen and family room are spacious and bright with all the windows opening to the outdoor space. White and natural wood cabinets are accented by the quartz counters and champagne bronze hardware. Entertaining is a breeze with the 10' island, Kitchen Aid appliances, including wine fridge and a dramatic stainless vent hood as a focal point. The full bath downstairs is next to the enclosed study which could serve as a guest or 5th bedroom. Upstairs there are 3 large guest rooms (one with an en suite) and the Owner's retreat off the back for privacy. Revwood laminate throughout the entire home, natural gas and not in a flood zone. Make an appointment today to see for yourself all the upgrades and features that make this home special. David Weekley has over 50 years experience with solid warranties in place. Hurry before it's gone!
Description
Under Construction. Welcome to Oakford Park, South Tampa's hidden gem in the Mitchell/Wilson/Plant School Districts. David Weekley's newest offering in the Midtown area. Whole Foods, restaurants, shops and weekend events are within walking distance. This neighborhood is close to everything, just a couple miles from downtown, to the airport or the Bucs stadium and arena. This cool coastal craftsman sits on a quiet street with a large fenced yard, plenty of room for whatever you can imagine. The expansive covered lanai looks out over 60 feet of fenced backyard. The Kitchen and family room are spacious and bright with all the windows opening to the outdoor space. White and natural wood cabinets are accented by the quartz counters and champagne bronze hardware. Entertaining is a breeze with the 10' island, Kitchen Aid appliances, including wine fridge and a dramatic stainless vent hood as a focal point. The full bath downstairs is next to the enclosed study which could serve as a guest or 5th bedroom. Upstairs there are 3 large guest rooms (one with an en suite) and the Owner's retreat off the back for privacy. Revwood laminate throughout the entire home, natural gas and not in a flood zone. Make an appointment today to see for yourself all the upgrades and features that make this home special. David Weekley has over 50 years experience with solid warranties in place. Hurry before it's gone!
Payment Calculator
- Principal & Interest -
- Property Tax $
- Home Insurance $
- HOA Fees $
- Monthly -
For a Fast & FREE Mortgage Pre-Approval Apply Now
Apply Now
 Apply Now
Apply NowFeatures
Building and Construction
- Builder Model: The Huffsmith
- Builder Name: David Weekley Homes
- Covered Spaces: 0.00
- Exterior Features: Irrigation System, Private Mailbox, Rain Gutters
- Fencing: Vinyl
- Flooring: Laminate, Tile
- Living Area: 2974.00
- Roof: Shingle
Property Information
- Property Condition: Under Construction
Land Information
- Lot Features: City Limits
School Information
- High School: Plant-HB
- Middle School: Wilson-HB
- School Elementary: Mitchell-HB
Garage and Parking
- Garage Spaces: 2.00
- Open Parking Spaces: 0.00
- Parking Features: Driveway, Garage Door Opener
Eco-Communities
- Water Source: Public
Utilities
- Carport Spaces: 0.00
- Cooling: Central Air
- Heating: Central, Electric
- Pets Allowed: Yes
- Sewer: Public Sewer
- Utilities: Cable Available, Electricity Connected, Natural Gas Available, Natural Gas Connected, Sewer Connected, Sprinkler Meter
Finance and Tax Information
- Home Owners Association Fee: 0.00
- Insurance Expense: 0.00
- Net Operating Income: 0.00
- Other Expense: 0.00
- Tax Year: 2024
Other Features
- Appliances: Built-In Oven, Cooktop, Dishwasher, Disposal, Gas Water Heater, Microwave, Range Hood, Refrigerator, Tankless Water Heater, Wine Refrigerator
- Country: US
- Interior Features: High Ceilings, Open Floorplan, Pest Guard System, PrimaryBedroom Upstairs, Solid Surface Counters, Thermostat, Tray Ceiling(s)
- Legal Description: BARMAC LOT 13 AND W 1/2 ALLEY ABUTTING THEREON TOGETHER WITH THE NORTH 3 FEET OF LOT 12
- Levels: Two
- Area Major: 33609 - Tampa / Palma Ceia
- Occupant Type: Vacant
- Parcel Number: A-22-29-18-4IU-000000-00013.0
- Style: Craftsman
- Views: 165
- Zoning Code: RESI
Similar Properties
Nearby Subdivisions
Archer Sub
Bayshore Estates 4
Beach Park
Bon Air Rep Blks 10 15
Broadmoor Park Rev
Bungalow City
Chateau Villa
Emma Heights
Golf View
Golf View Place
Hales A B
Harding Sub
Hesperides
Hesperides Manor
Mariner Estates
North Bon Air
Oakford Park
Oaklyn
Park City 2nd Sec
Pershing Park
Rosedale North
Rubia
West Pines Rev Map
West Shore Crest
Westwego
Contact Info

- Trudi Geniale, Broker
- Tropic Shores Realty
- Mobile: 619.578.1100
- Fax: 800.541.3688
- trudigen@live.com



