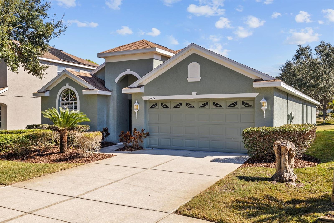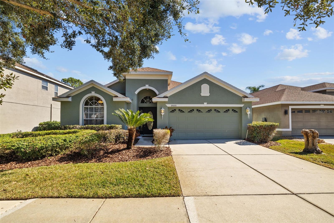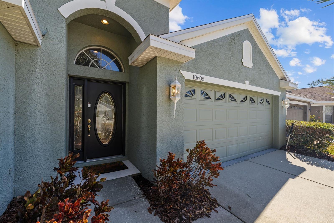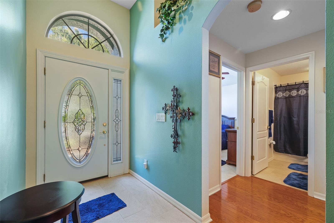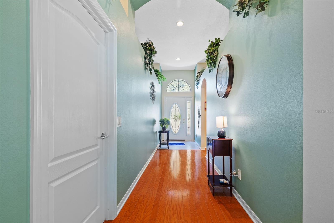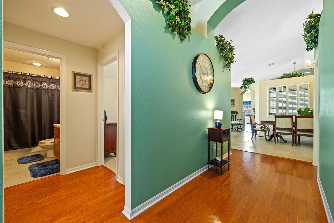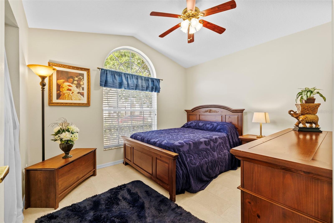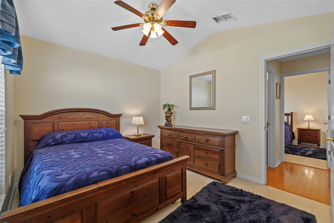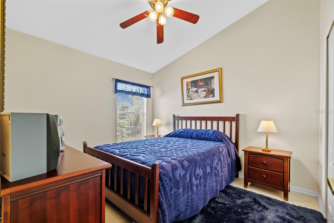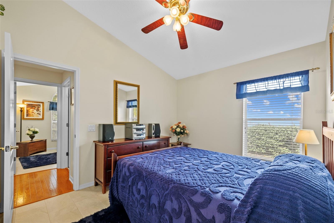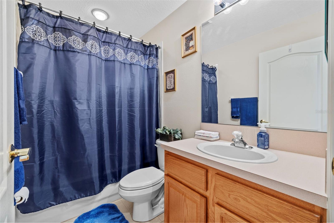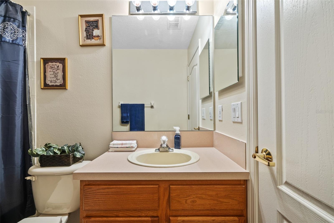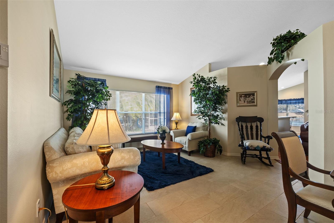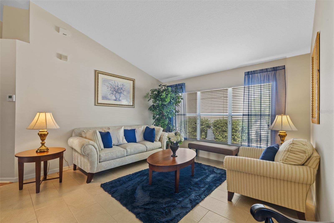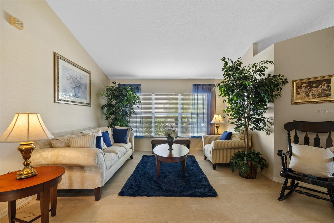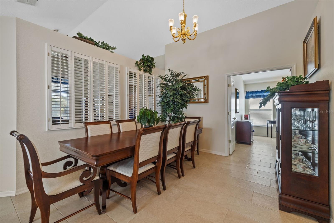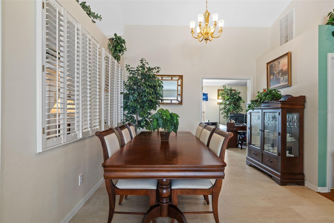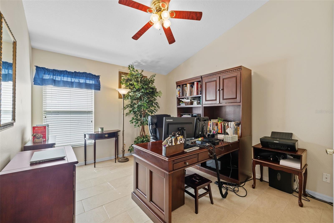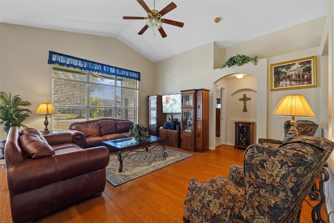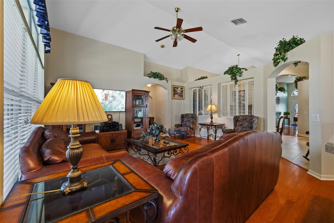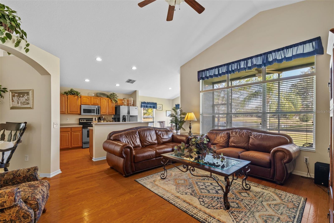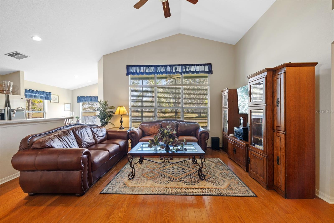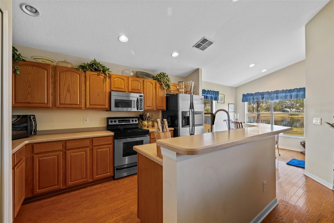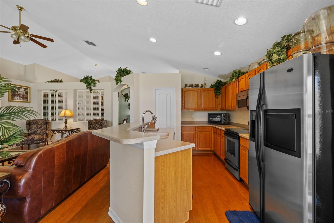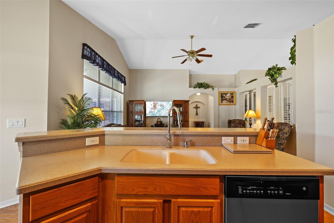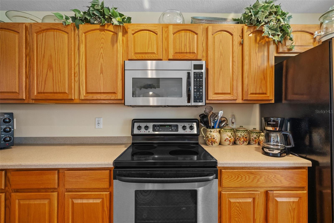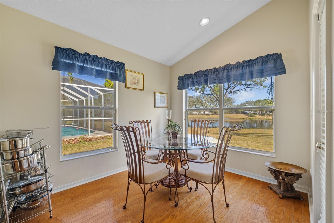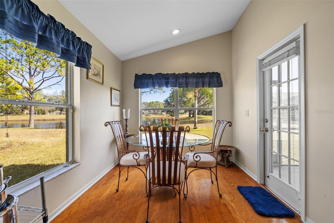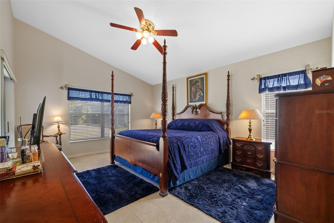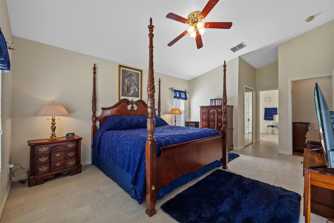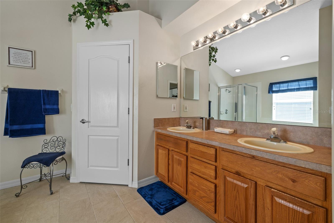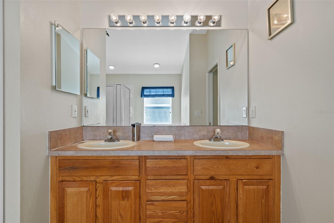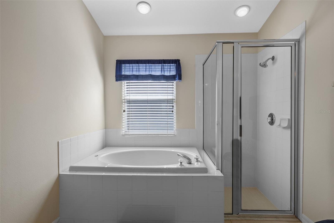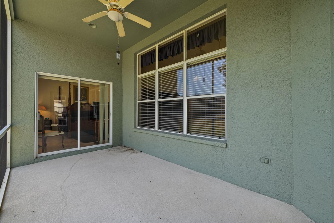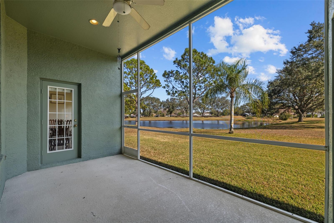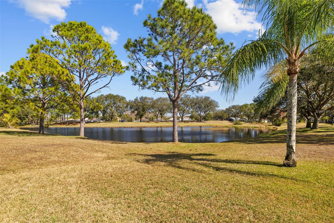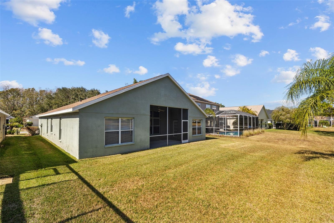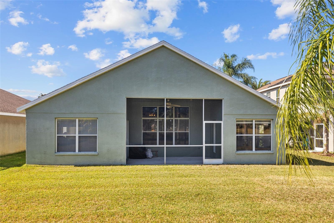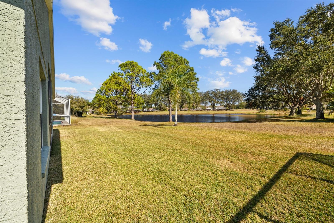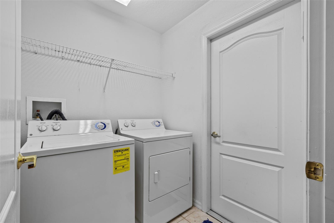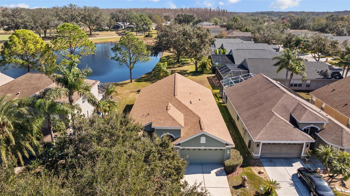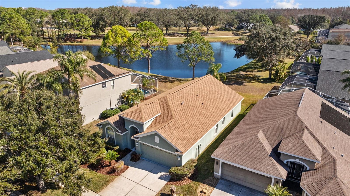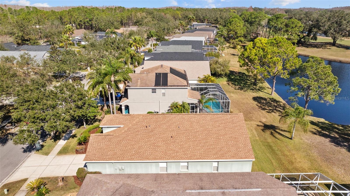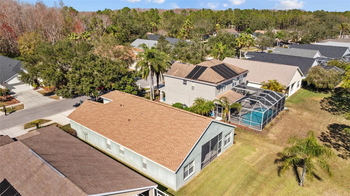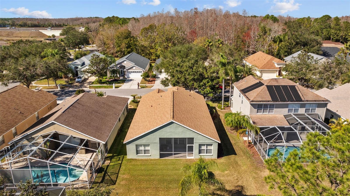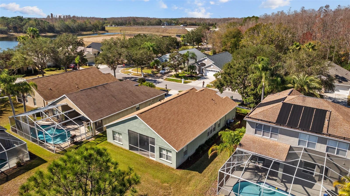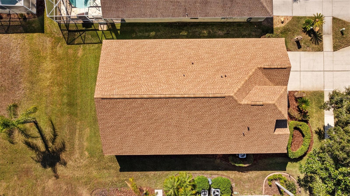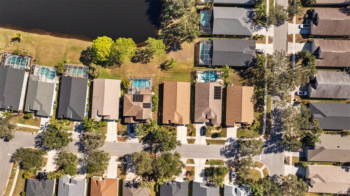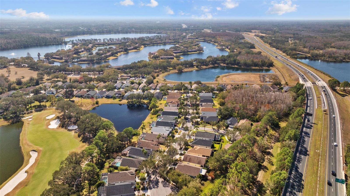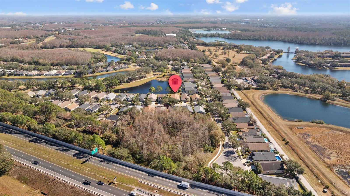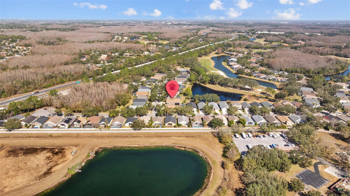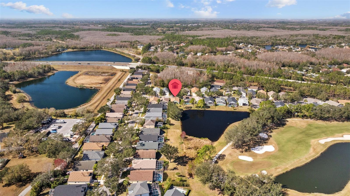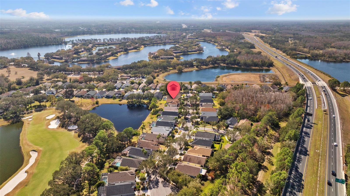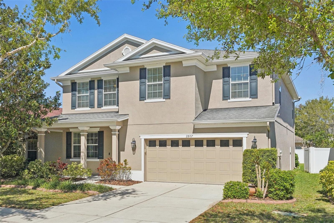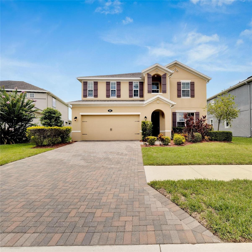18605 Le Dauphine Place, LUTZ, FL 33558
Property Photos
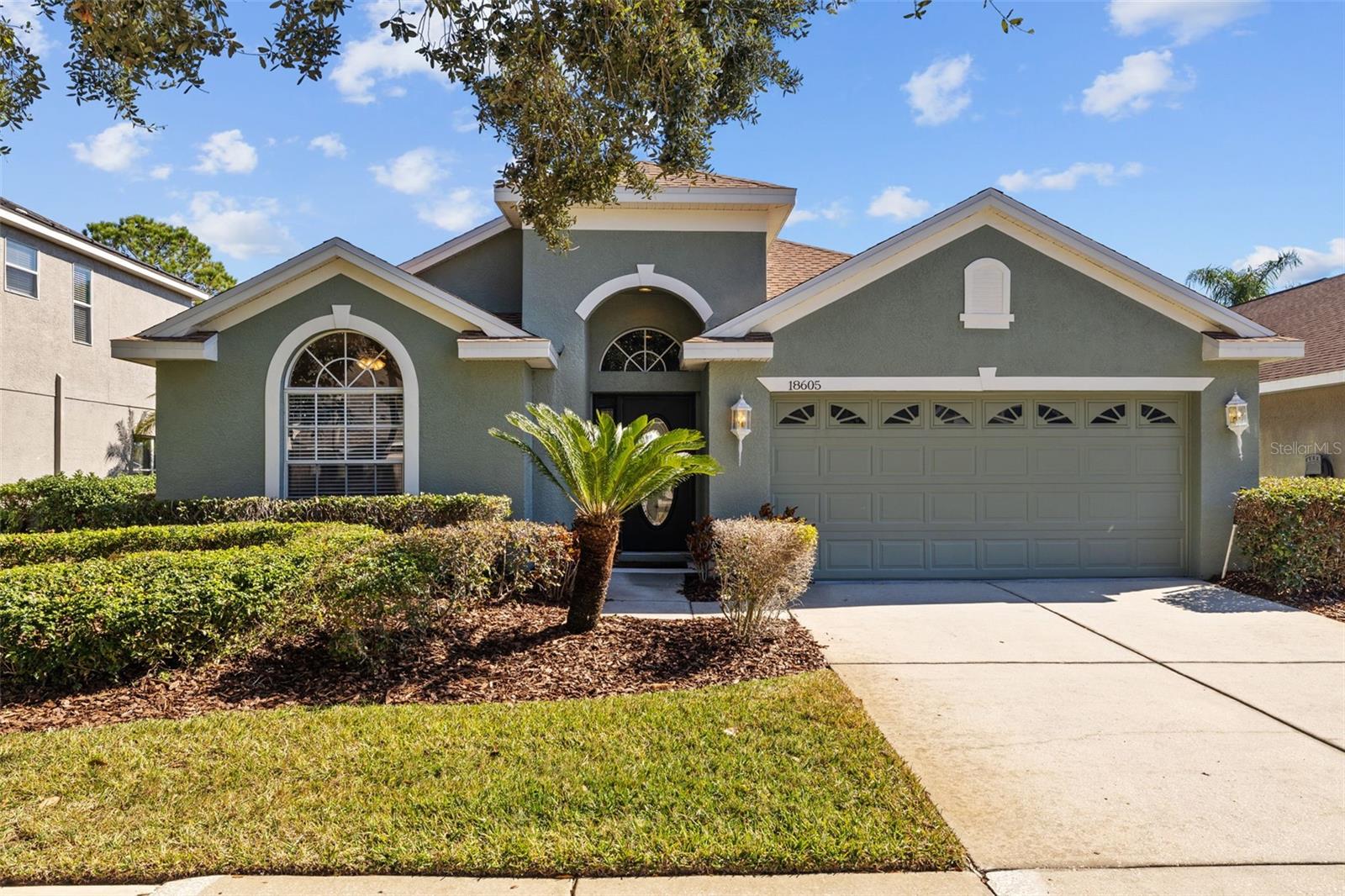
Would you like to sell your home before you purchase this one?
Priced at Only: $570,000
For more Information Call:
Address: 18605 Le Dauphine Place, LUTZ, FL 33558
Property Location and Similar Properties






- MLS#: TB8348496 ( Residential )
- Street Address: 18605 Le Dauphine Place
- Viewed: 125
- Price: $570,000
- Price sqft: $220
- Waterfront: No
- Year Built: 2002
- Bldg sqft: 2587
- Bedrooms: 4
- Total Baths: 2
- Full Baths: 2
- Garage / Parking Spaces: 2
- Days On Market: 35
- Additional Information
- Geolocation: 28.1438 / -82.5433
- County: HILLSBOROUGH
- City: LUTZ
- Zipcode: 33558
- Subdivision: Cheval West
- Elementary School: McKitrick HB
- Middle School: Martinez HB
- High School: Steinbrenner High School
- Provided by: REAL BROKER, LLC
- Contact: Ellie Lambert
- 855-450-0442

- DMCA Notice
Description
Charming 3 Bedroom Home with Office in Gated Cheval Golf & Country Club
Welcome to this immaculate, move in ready 3 bedroom, 2 bathroom home with an office, located in the highly sought after gated golf course community of Cheval Golf & Country Club. This beautifully maintained home offers a spacious, open floor plan with high ceilings and an abundance of natural light.
Upon entering, you are greeted by a grand entryway leading to a formal living and dining room, with elegant shutters providing separation from the family room. The split bedroom layout offers privacy, while the office space makes working from home effortless.
The heart of the home is the stylish kitchen, featuring a breakfast bar, eat in dining area overlooking the pond, and all appliances included. The primary suite boasts double sinks, a garden tub, and a separate shower, creating a relaxing retreat.
Additional Features:
Beautiful ceramic tile and wood flooring throughout
High ceilings enhancing the open feel
Indoor laundry room for added convenience
Screened in lanai with stunning pond views perfect for peaceful mornings and relaxing evenings
Gated golf course community with top tier amenities
This home offers a serene and elegant lifestyle in one of Tampa's premier golf communities. Don't miss this opportunity to schedule your private showing today!
Description
Charming 3 Bedroom Home with Office in Gated Cheval Golf & Country Club
Welcome to this immaculate, move in ready 3 bedroom, 2 bathroom home with an office, located in the highly sought after gated golf course community of Cheval Golf & Country Club. This beautifully maintained home offers a spacious, open floor plan with high ceilings and an abundance of natural light.
Upon entering, you are greeted by a grand entryway leading to a formal living and dining room, with elegant shutters providing separation from the family room. The split bedroom layout offers privacy, while the office space makes working from home effortless.
The heart of the home is the stylish kitchen, featuring a breakfast bar, eat in dining area overlooking the pond, and all appliances included. The primary suite boasts double sinks, a garden tub, and a separate shower, creating a relaxing retreat.
Additional Features:
Beautiful ceramic tile and wood flooring throughout
High ceilings enhancing the open feel
Indoor laundry room for added convenience
Screened in lanai with stunning pond views perfect for peaceful mornings and relaxing evenings
Gated golf course community with top tier amenities
This home offers a serene and elegant lifestyle in one of Tampa's premier golf communities. Don't miss this opportunity to schedule your private showing today!
Payment Calculator
- Principal & Interest -
- Property Tax $
- Home Insurance $
- HOA Fees $
- Monthly -
For a Fast & FREE Mortgage Pre-Approval Apply Now
Apply Now
 Apply Now
Apply NowFeatures
Building and Construction
- Covered Spaces: 0.00
- Exterior Features: Irrigation System, Sidewalk
- Flooring: Ceramic Tile, Wood
- Living Area: 2008.00
- Roof: Shingle
School Information
- High School: Steinbrenner High School
- Middle School: Martinez-HB
- School Elementary: McKitrick-HB
Garage and Parking
- Garage Spaces: 2.00
- Open Parking Spaces: 0.00
Eco-Communities
- Water Source: Canal/Lake For Irrigation
Utilities
- Carport Spaces: 0.00
- Cooling: Central Air
- Heating: Central
- Pets Allowed: Yes
- Sewer: Public Sewer
- Utilities: Cable Connected, Electricity Connected
Finance and Tax Information
- Home Owners Association Fee: 130.00
- Insurance Expense: 0.00
- Net Operating Income: 0.00
- Other Expense: 0.00
- Tax Year: 2024
Other Features
- Appliances: Dishwasher, Refrigerator
- Association Name: Greenacre Properties
- Association Phone: 813-600-1100
- Country: US
- Interior Features: Ceiling Fans(s), High Ceilings
- Legal Description: CHEVAL WEST VILLAGE 5B PHASE 2 LOT 20 BLOCK 3
- Levels: One
- Area Major: 33558 - Lutz
- Occupant Type: Owner
- Parcel Number: U-07-27-18-5UG-000003-00020.0
- Views: 125
- Zoning Code: PD
Similar Properties
Nearby Subdivisions
Calusa Trace
Calusa Trace Unit 13
Cambridge Cove
Chateaux Loire
Cheval
Cheval Biarritz Village
Cheval East
Cheval Polo Golf Cl Phas
Cheval West
Cheval West Village 5b Ph 1
Cheval West Village 5b Phase 2
Cheval West Village 9
Cheval West Villg 4 Ph 1
Cheval West Villg 7 Deauvill
Cheval Wimbledon Village
Cypress Ranch
Heritage Harbor Phase 2a And 3
Holly Lake Estates
Lake Mary Lou North
Long Lake Ranch Village 1a
Long Lake Ranch Village 1b
Long Lake Ranch Village 2
Long Lake Ranch Village 2 Pcls
Long Lake Ranch Village 2 Prcl
Long Lake Ranch Village 3 6 Pc
Morsani Ph 1
Morsani Ph 2
Morsani Ph 3b
None
Orange Blossom Creek Ph 2
Parkviewlong Lake Ranch Ph 2b
Preservationpasco County
Reflections Ph 1
Stonebrier Ph 1
Stonebrier Ph 2b1 Pt
Stonebrier Ph 4c
Sunlake Park
Trautmans Pltd Sub
Triple Lakes Sub
Unplatted
Villarosa H
Villarosa L
Villarosa Ph 1a
Villarosa Ph 1b2
Villarosa Ph F
Wisper Run
Contact Info

- Trudi Geniale, Broker
- Tropic Shores Realty
- Mobile: 619.578.1100
- Fax: 800.541.3688
- trudigen@live.com



