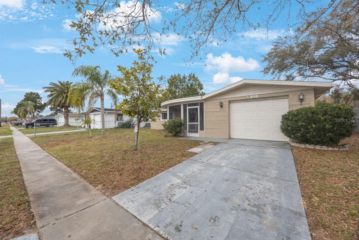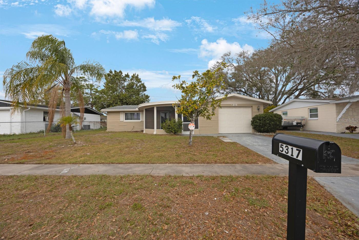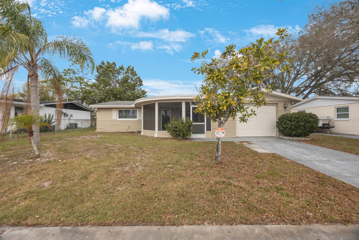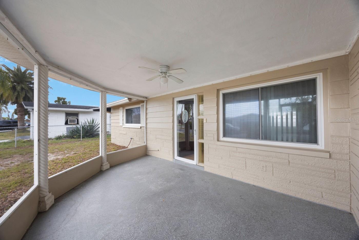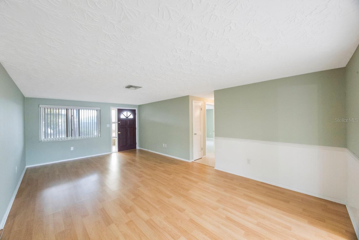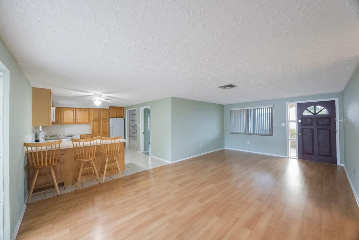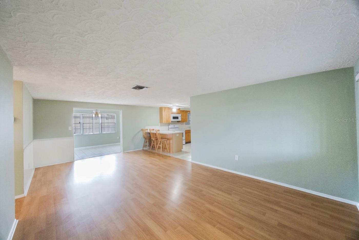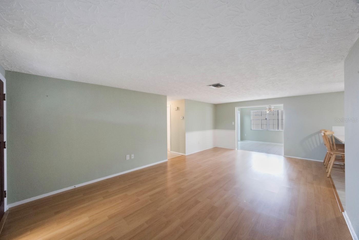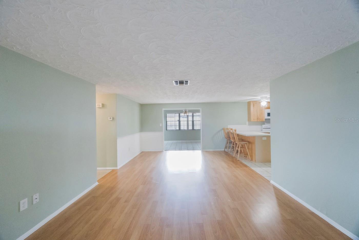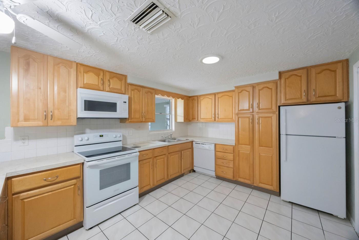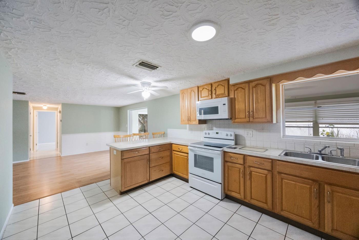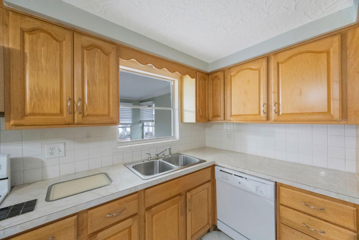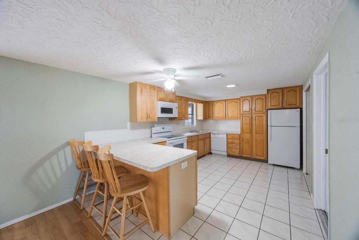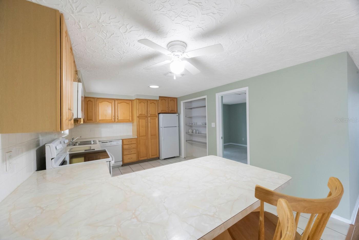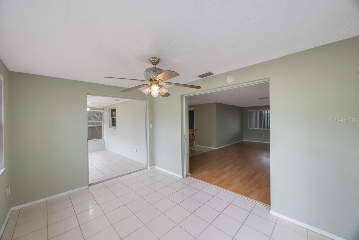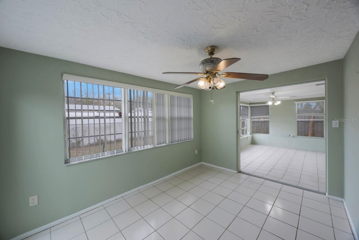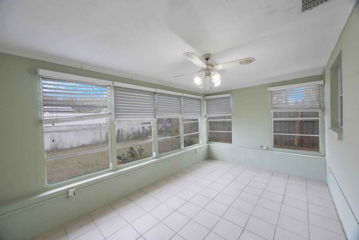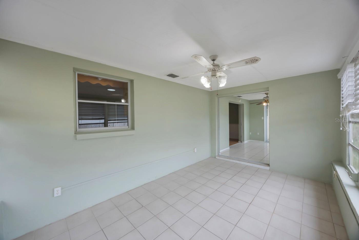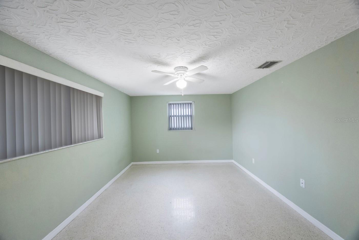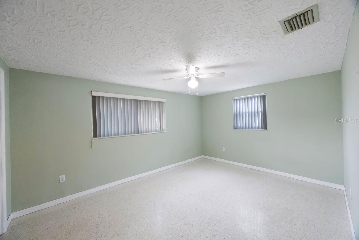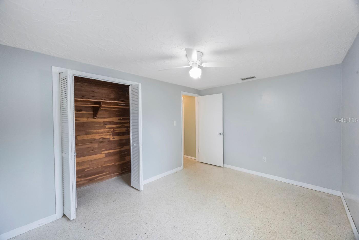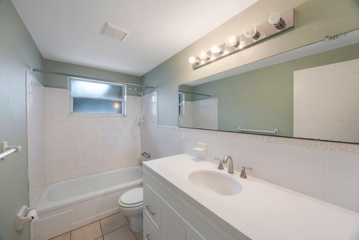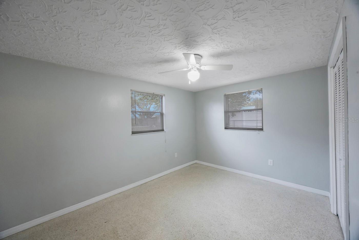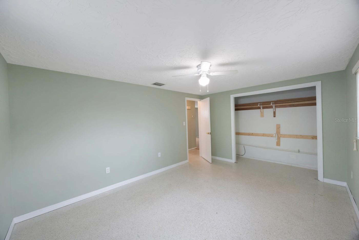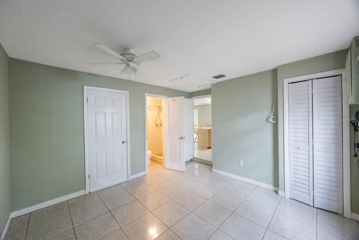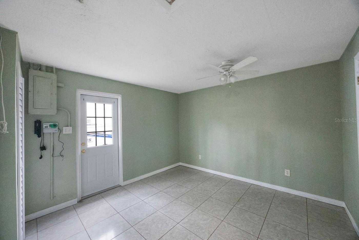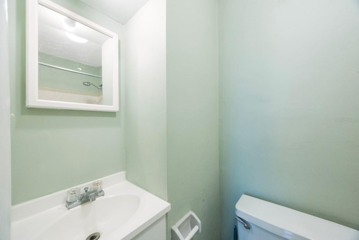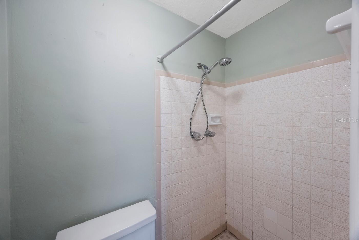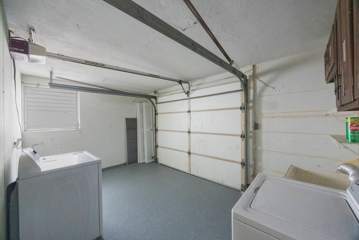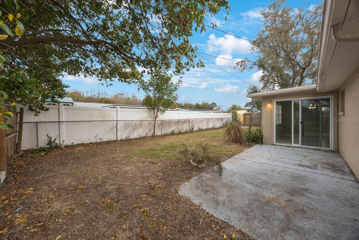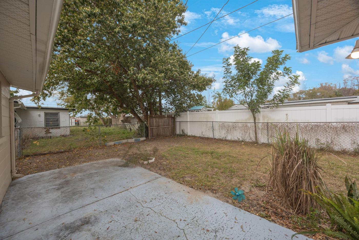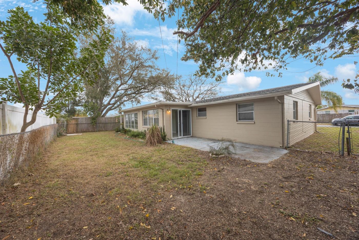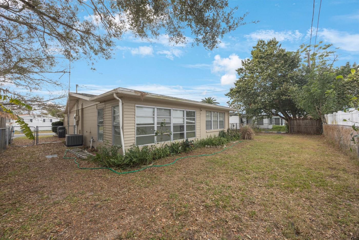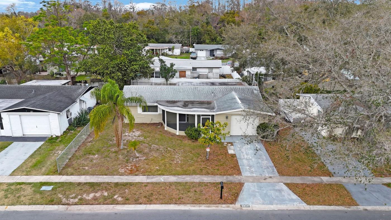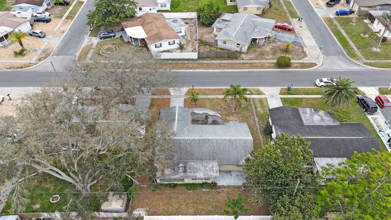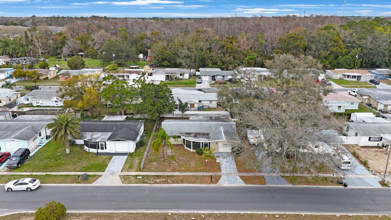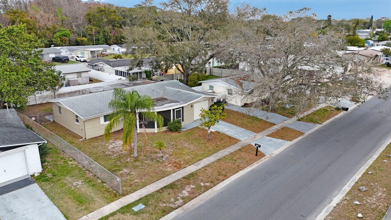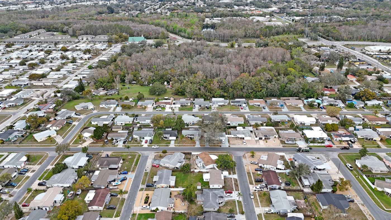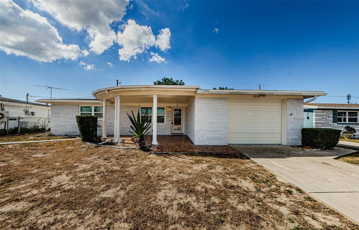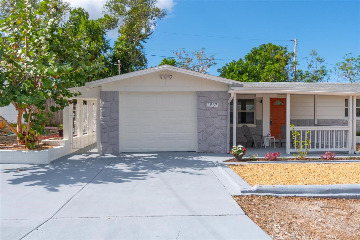5317 Tammy Lane, HOLIDAY, FL 34690
Property Photos
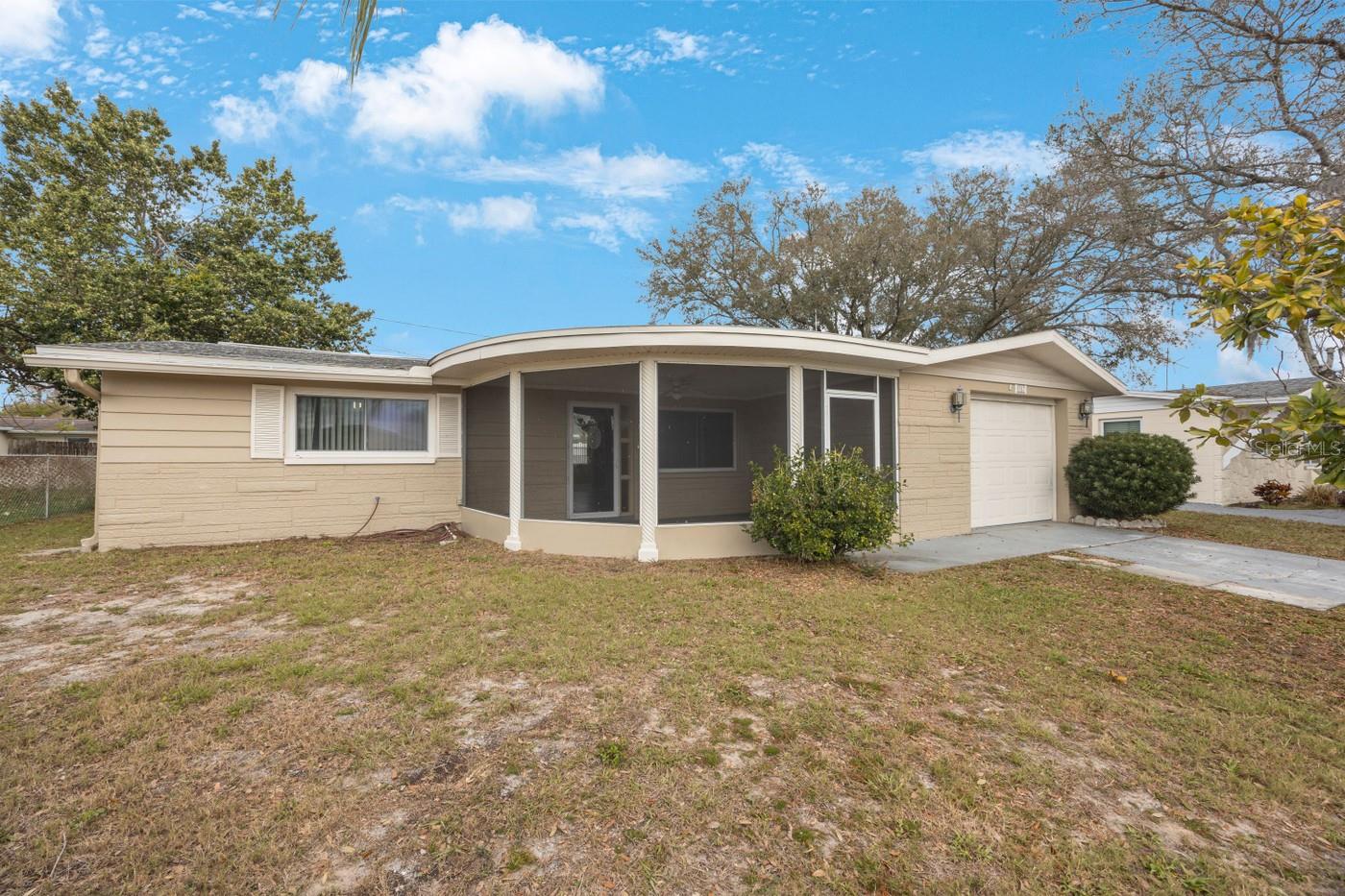
Would you like to sell your home before you purchase this one?
Priced at Only: $270,000
For more Information Call:
Address: 5317 Tammy Lane, HOLIDAY, FL 34690
Property Location and Similar Properties






- MLS#: TB8354978 ( Single Family )
- Street Address: 5317 Tammy Lane
- Viewed: 93
- Price: $270,000
- Price sqft: $147
- Waterfront: No
- Year Built: 1969
- Bldg sqft: 1838
- Bedrooms: 3
- Total Baths: 2
- Full Baths: 2
- Garage / Parking Spaces: 1
- Days On Market: 29
- Additional Information
- Geolocation: 28.1919 / -82.7262
- County: PASCO
- City: HOLIDAY
- Zipcode: 34690
- Subdivision: Holiday Gardens
- Provided by: SYNERGISTIC REAL ESTATE LLC
- Contact: Kathy Masters

- DMCA Notice
Description
This is a spacious single family home that has a split bedroom plan. It has three bedrooms and two bathrooms in Holiday Gardens. The kitchen is large with plenty of cabinets and countertop space for all your culinary needs. There is a closet pantry and sun tube skylight that makes the kitchen light and bright. There are tile floors for easy cleaning and an extended breakfast bar which is great for entertaining. The living room overlooks the front enclosed patio and is combined with the dining room that overlooks the kitchen. The floors are laminate and the ceiling are nicely textured. There is a bonus area that has a sliding door that leads to the back patio. The bonus room has sliding glass pocket doors which allows separation from the living/dining area. Off the bonus room is an extended family room with plenty of windows and overlooks the fenced backyard. The garage has been converted into the third bedroom and laundry room with some additional storage. The property is near shopping and major roadways.
Description
This is a spacious single family home that has a split bedroom plan. It has three bedrooms and two bathrooms in Holiday Gardens. The kitchen is large with plenty of cabinets and countertop space for all your culinary needs. There is a closet pantry and sun tube skylight that makes the kitchen light and bright. There are tile floors for easy cleaning and an extended breakfast bar which is great for entertaining. The living room overlooks the front enclosed patio and is combined with the dining room that overlooks the kitchen. The floors are laminate and the ceiling are nicely textured. There is a bonus area that has a sliding door that leads to the back patio. The bonus room has sliding glass pocket doors which allows separation from the living/dining area. Off the bonus room is an extended family room with plenty of windows and overlooks the fenced backyard. The garage has been converted into the third bedroom and laundry room with some additional storage. The property is near shopping and major roadways.
Payment Calculator
- Principal & Interest -
- Property Tax $
- Home Insurance $
- HOA Fees $
- Monthly -
For a Fast & FREE Mortgage Pre-Approval Apply Now
Apply Now
 Apply Now
Apply NowFeatures
Other Features
- Views: 93
Similar Properties
Contact Info

- Trudi Geniale, Broker
- Tropic Shores Realty
- Mobile: 619.578.1100
- Fax: 800.541.3688
- trudigen@live.com



