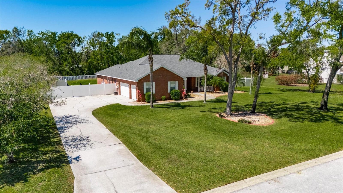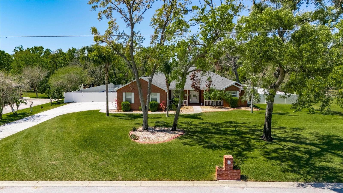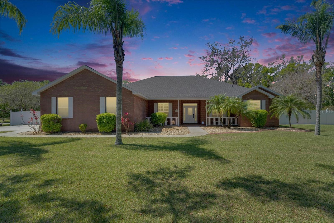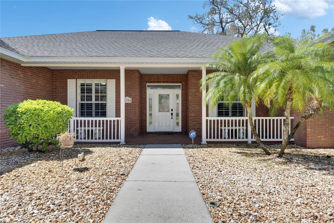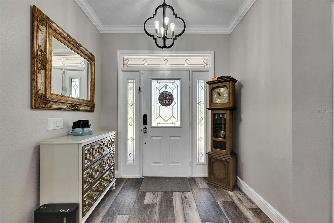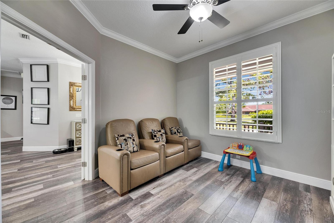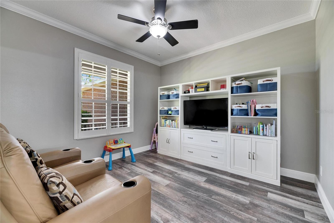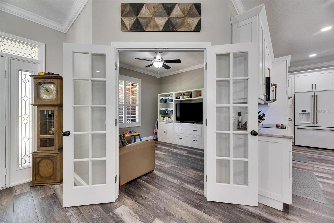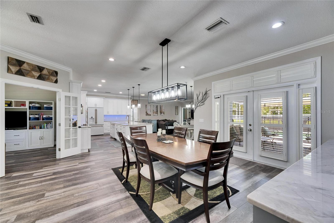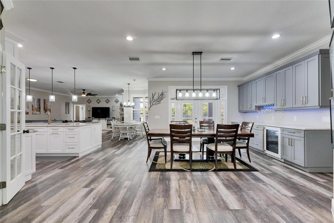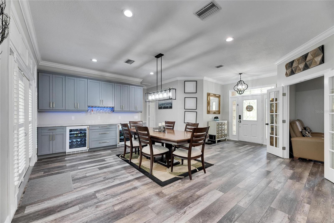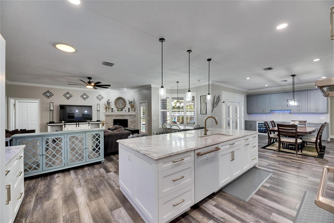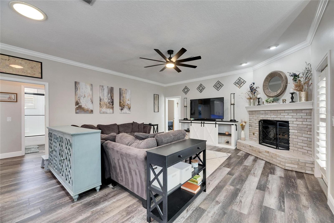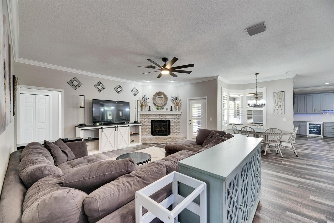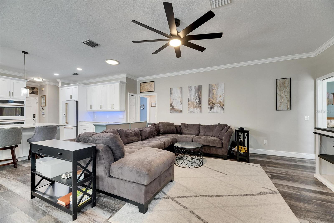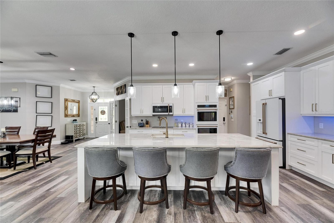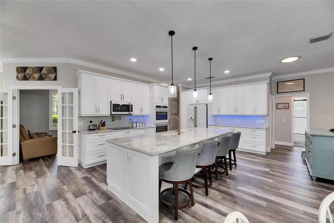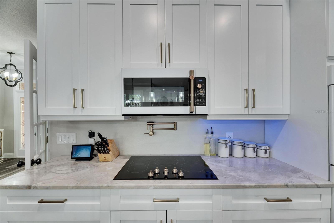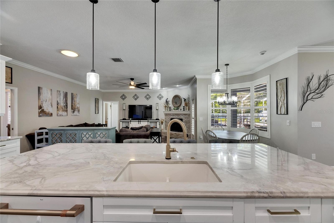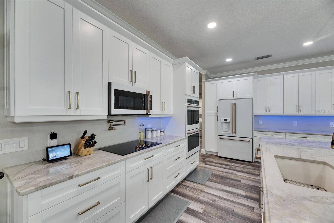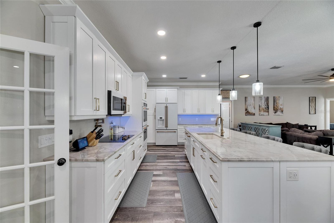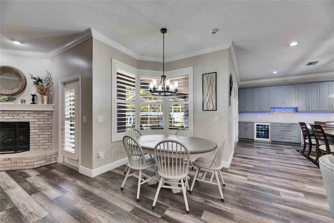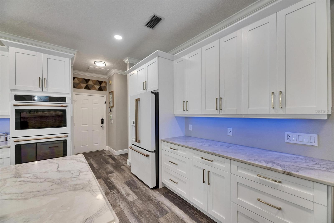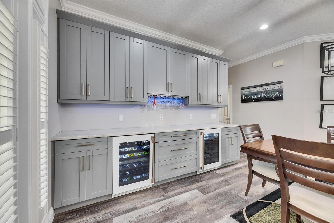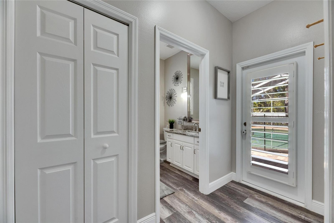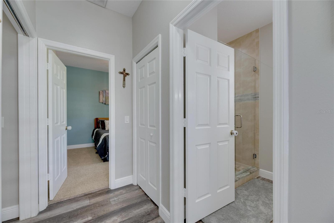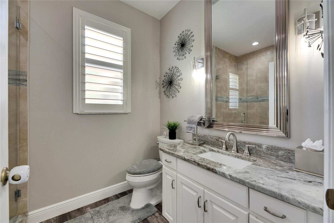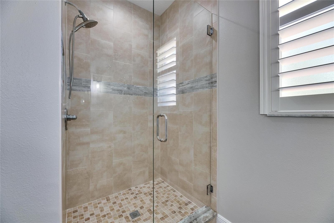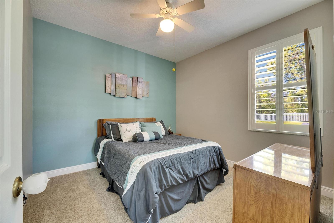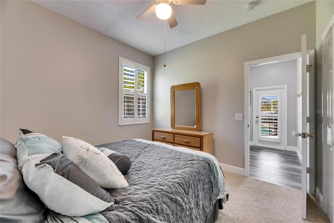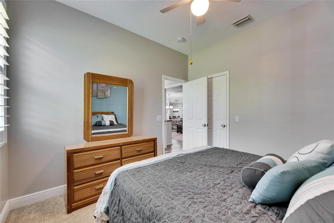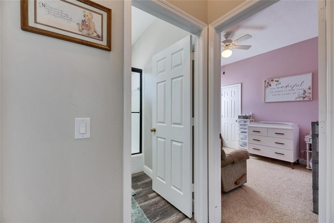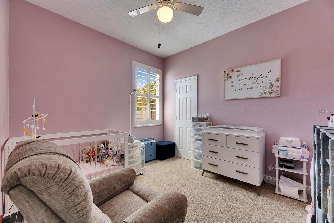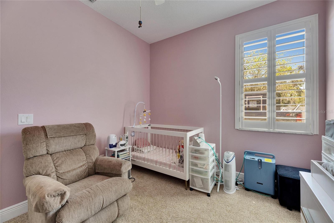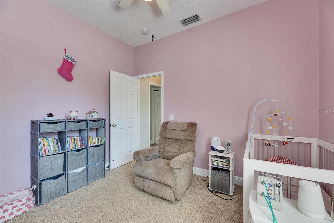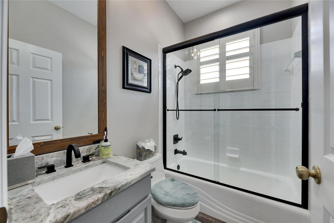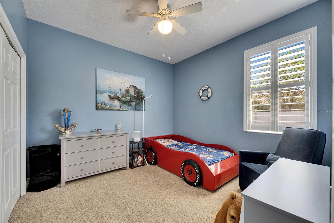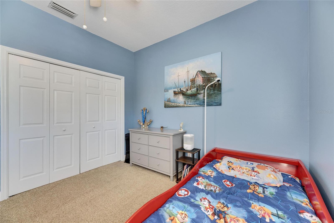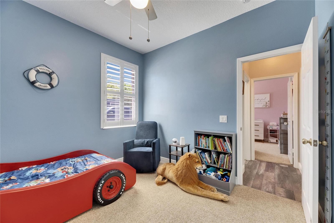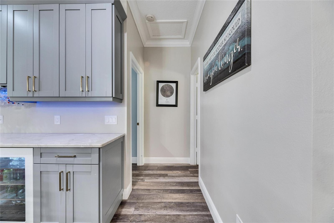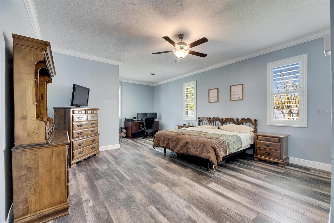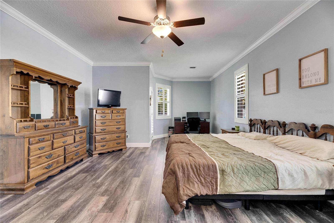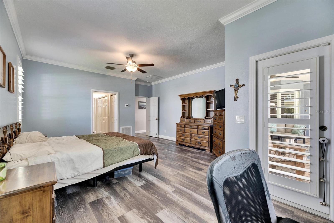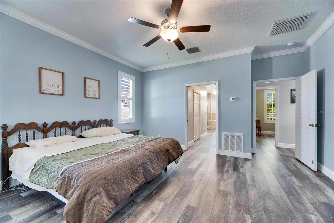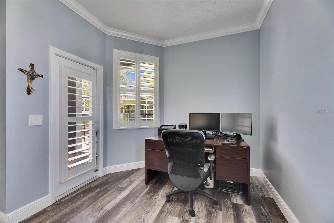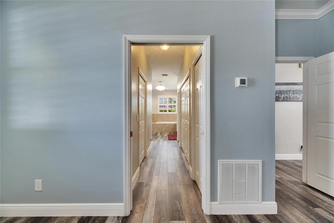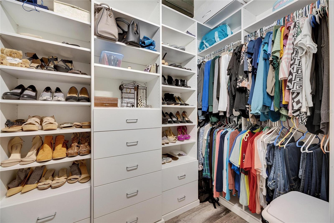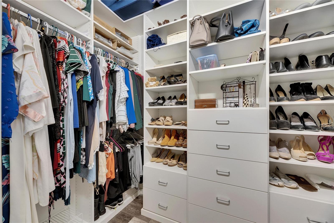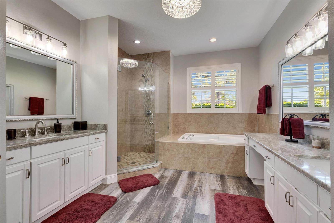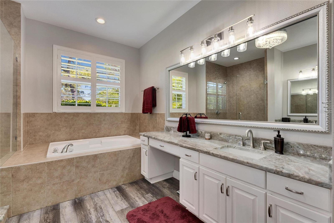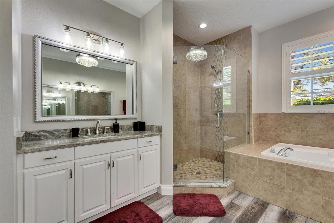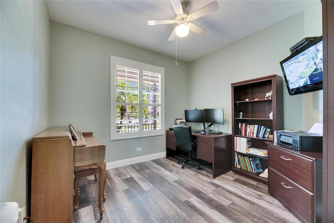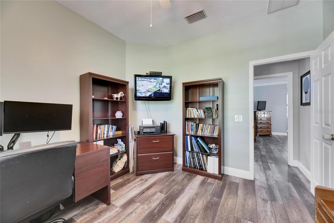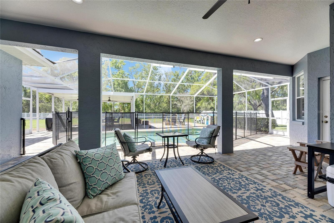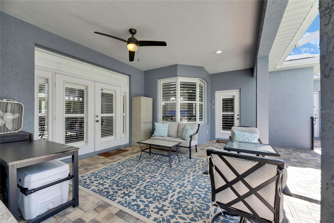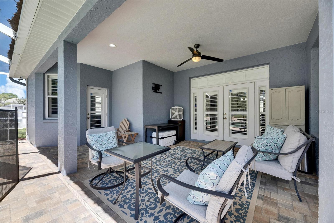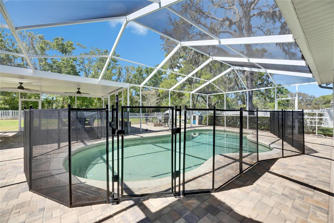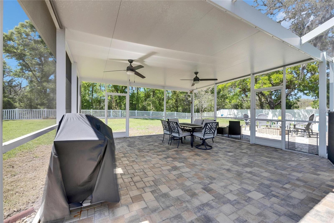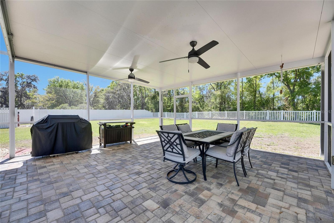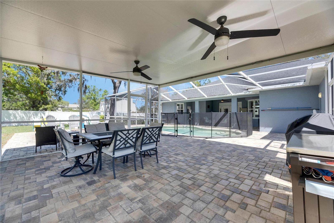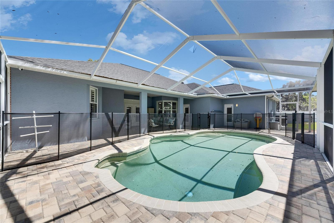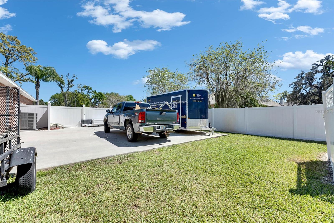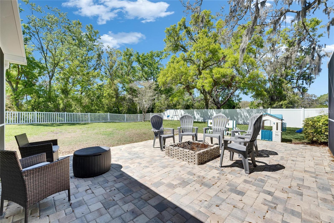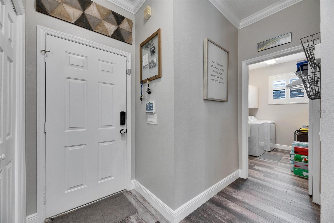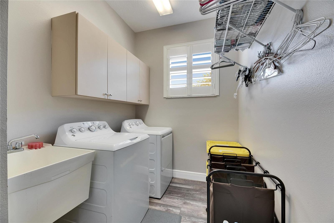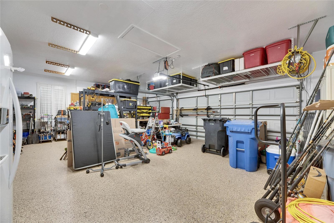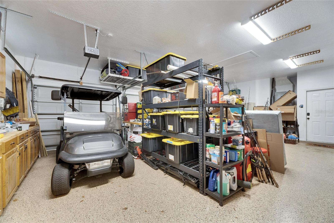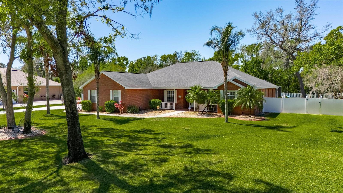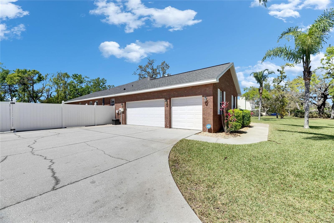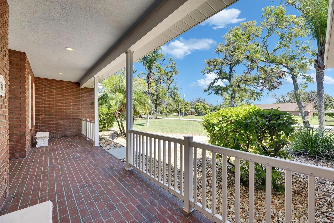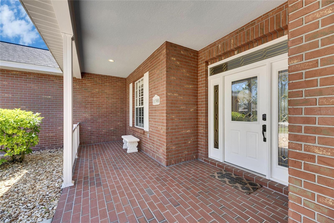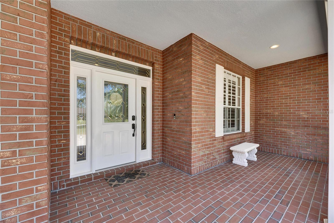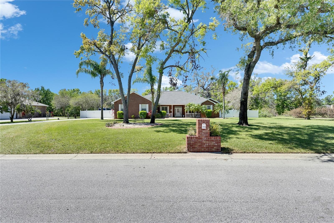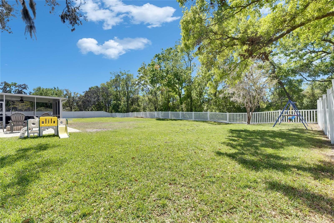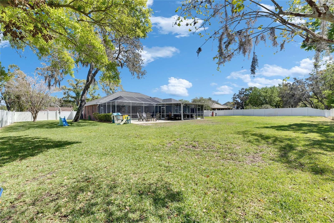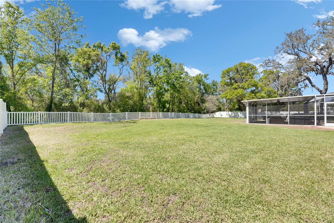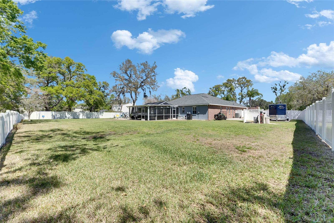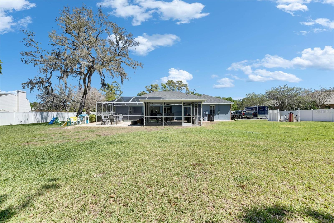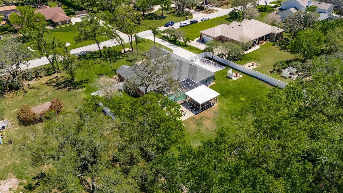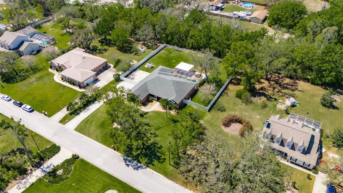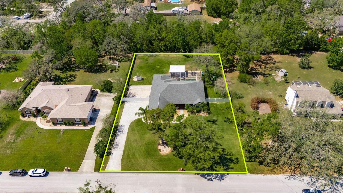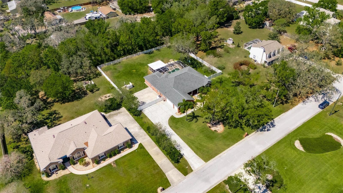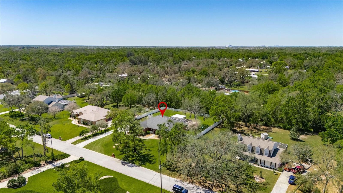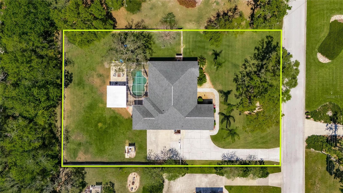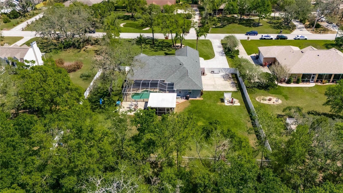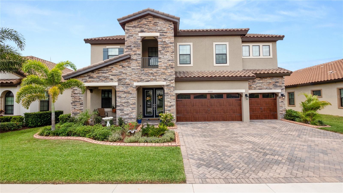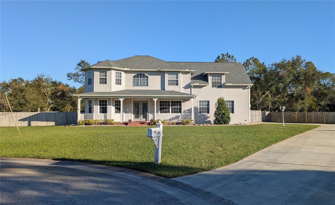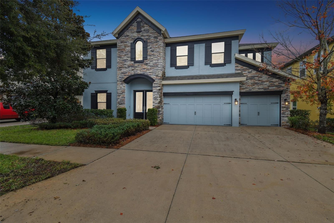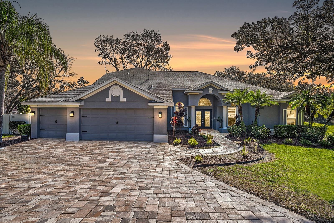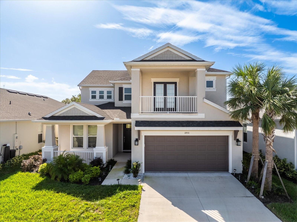11305 Tralee Drive, RIVERVIEW, FL 33569
Property Photos
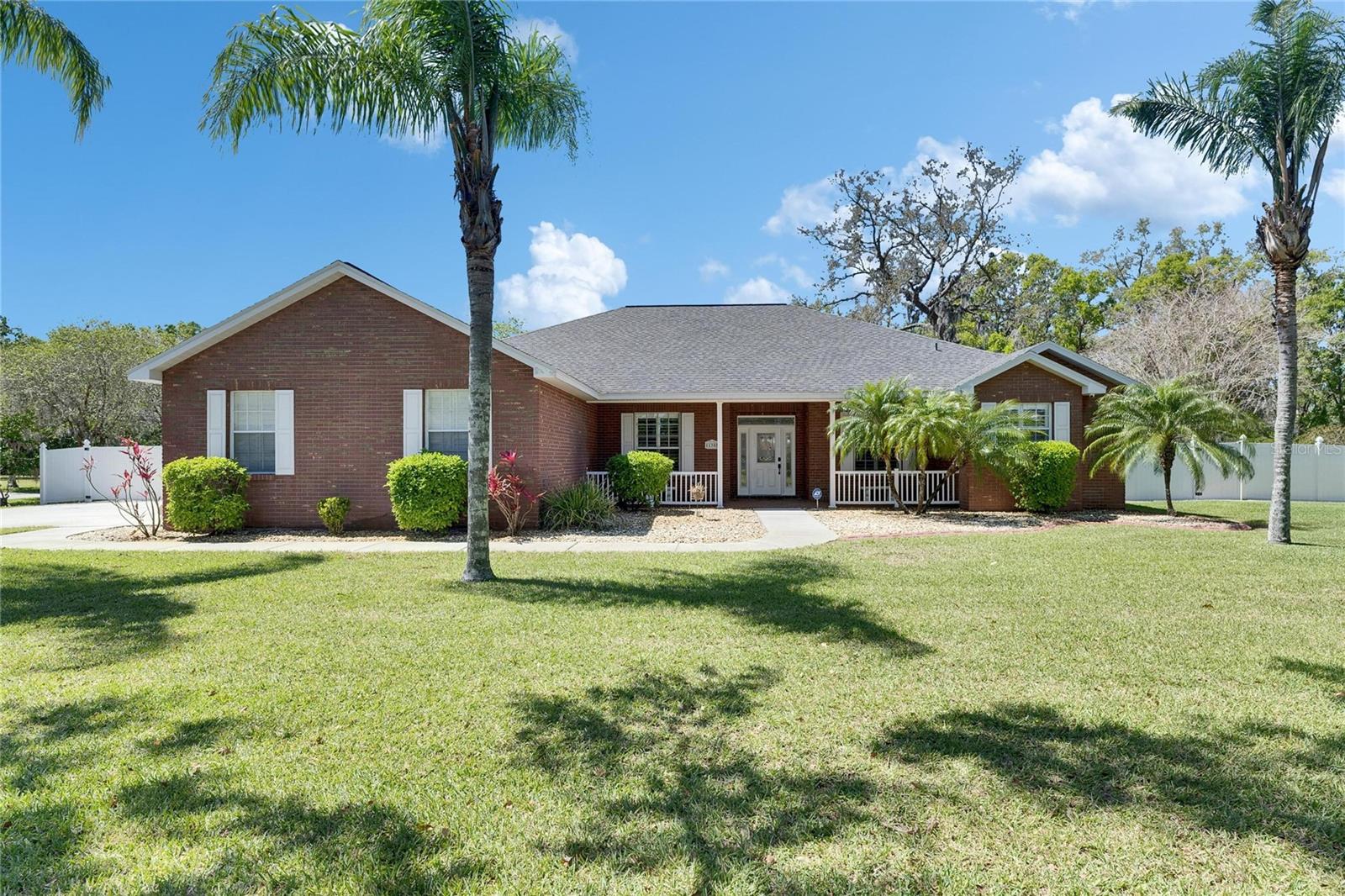
Would you like to sell your home before you purchase this one?
Priced at Only: $749,900
For more Information Call:
Address: 11305 Tralee Drive, RIVERVIEW, FL 33569
Property Location and Similar Properties






- MLS#: TB8360645 ( Residential )
- Street Address: 11305 Tralee Drive
- Viewed: 14
- Price: $749,900
- Price sqft: $175
- Waterfront: No
- Year Built: 1999
- Bldg sqft: 4274
- Bedrooms: 4
- Total Baths: 3
- Full Baths: 3
- Garage / Parking Spaces: 3
- Days On Market: 5
- Additional Information
- Geolocation: 27.8349 / -82.2853
- County: HILLSBOROUGH
- City: RIVERVIEW
- Zipcode: 33569
- Subdivision: Shadow Run
- Elementary School: Warren Hope Dawson Elementary
- Middle School: Rodgers HB
- High School: Riverview HB
- Provided by: ALIGN RIGHT REALTY RIVERVIEW
- Contact: Lisa Tackus
- 813-563-5995

- DMCA Notice
Description
Pool, Oversized Lot, Upgrades and More! Stunning 4 Bedroom, 3 Bath, 3 car garage with a flex space and office Pool Home in Desirable Shadow Run No Flood Insurance Required!
Nestled in the sought after Shadow Run neighborhood, this home sits on an expansive acre fully fenced lot, offering privacy, serenity, and year round Florida fun. From sunrise to sunset, enjoy the beauty of nature and outdoor living at its finest.
Step into a home that has been beautifully updated with newer luxury vinyl flooring, upgraded cabinetry, and modern finishes throughout. The kitchen is a chefs dream, featuring quartzite countertops, a pot filler, double ovens, a convection microwave, and undermount lightingoffering both function and elegance. The Alexa enabled smart faucet and oven adds a touch of convenience, while tons of storage space ensure a clutter free experience.
The great room seamlessly blends with the open kitchen and dining area, creating an inviting space for gatherings. A stylish bar along the dining area is perfect for entertaining, while the flex space and an office provide versatile options for work, play or leisure.
The primary suite is a true retreat, featuring a spacious layout, custom closets, and a cozy sitting area with direct access to the screened in, heated saltwater pool. The primary bath boasts an upgraded shower, a soaking tub, and marble counters for a spa like feel.
The open floor plan leads to the 3 bedrooms on the opposite side of the home. A pocket door leads to the private back bedroom with its own bath, ideal for an in law suite or guest quarters and has a separate door leading to the lanai/pool. Plantation shutters throughout the home offer elegance and energy efficiency, while 2 newer AC's offer comfort and zone management, insulated roof fans, upgraded fixtures, and upgraded outlets add to the homes modern comforts.
The outdoor oasis is designed for relaxation and entertainment. Enjoy the large pavered lanai, fully screened pool area, additional seating area with a fire pitperfect for Floridas year round outdoor living. The sprinkler system keeps the lush landscaping pristine.
The oversized 3 car garage features epoxy flooring, hanging storage cabinets, and ample driveway parking. Additional updates include replumbing in 2021, a newer roof, and a recently cleaned septic system (2021). The home is also wired with Cat 6 cables for high speed connectivity and includes security equipment for peace of mind.
For added ambiance, enjoy the cozy propane fireplacea perfect touch for cooler evenings.
This meticulously maintained home is truly a rare gem in Shadow Run, offering a blend of modern upgrades, spacious living, and an unbeatable outdoor retreat. Schedule your private showing today! (Washer, Dryer, Garage appliances and outside beverage fridge do not convey)
Description
Pool, Oversized Lot, Upgrades and More! Stunning 4 Bedroom, 3 Bath, 3 car garage with a flex space and office Pool Home in Desirable Shadow Run No Flood Insurance Required!
Nestled in the sought after Shadow Run neighborhood, this home sits on an expansive acre fully fenced lot, offering privacy, serenity, and year round Florida fun. From sunrise to sunset, enjoy the beauty of nature and outdoor living at its finest.
Step into a home that has been beautifully updated with newer luxury vinyl flooring, upgraded cabinetry, and modern finishes throughout. The kitchen is a chefs dream, featuring quartzite countertops, a pot filler, double ovens, a convection microwave, and undermount lightingoffering both function and elegance. The Alexa enabled smart faucet and oven adds a touch of convenience, while tons of storage space ensure a clutter free experience.
The great room seamlessly blends with the open kitchen and dining area, creating an inviting space for gatherings. A stylish bar along the dining area is perfect for entertaining, while the flex space and an office provide versatile options for work, play or leisure.
The primary suite is a true retreat, featuring a spacious layout, custom closets, and a cozy sitting area with direct access to the screened in, heated saltwater pool. The primary bath boasts an upgraded shower, a soaking tub, and marble counters for a spa like feel.
The open floor plan leads to the 3 bedrooms on the opposite side of the home. A pocket door leads to the private back bedroom with its own bath, ideal for an in law suite or guest quarters and has a separate door leading to the lanai/pool. Plantation shutters throughout the home offer elegance and energy efficiency, while 2 newer AC's offer comfort and zone management, insulated roof fans, upgraded fixtures, and upgraded outlets add to the homes modern comforts.
The outdoor oasis is designed for relaxation and entertainment. Enjoy the large pavered lanai, fully screened pool area, additional seating area with a fire pitperfect for Floridas year round outdoor living. The sprinkler system keeps the lush landscaping pristine.
The oversized 3 car garage features epoxy flooring, hanging storage cabinets, and ample driveway parking. Additional updates include replumbing in 2021, a newer roof, and a recently cleaned septic system (2021). The home is also wired with Cat 6 cables for high speed connectivity and includes security equipment for peace of mind.
For added ambiance, enjoy the cozy propane fireplacea perfect touch for cooler evenings.
This meticulously maintained home is truly a rare gem in Shadow Run, offering a blend of modern upgrades, spacious living, and an unbeatable outdoor retreat. Schedule your private showing today! (Washer, Dryer, Garage appliances and outside beverage fridge do not convey)
Payment Calculator
- Principal & Interest -
- Property Tax $
- Home Insurance $
- HOA Fees $
- Monthly -
For a Fast & FREE Mortgage Pre-Approval Apply Now
Apply Now
 Apply Now
Apply NowFeatures
Building and Construction
- Covered Spaces: 0.00
- Exterior Features: Irrigation System, Rain Gutters
- Fencing: Vinyl
- Flooring: Carpet, Tile, Vinyl
- Living Area: 2757.00
- Roof: Shingle
Land Information
- Lot Features: Oversized Lot
School Information
- High School: Riverview-HB
- Middle School: Rodgers-HB
- School Elementary: Warren Hope Dawson Elementary
Garage and Parking
- Garage Spaces: 3.00
- Open Parking Spaces: 0.00
- Parking Features: Driveway, Garage Faces Side, Oversized
Eco-Communities
- Pool Features: Child Safety Fence, Heated, In Ground, Salt Water, Screen Enclosure
- Water Source: Well
Utilities
- Carport Spaces: 0.00
- Cooling: Central Air
- Heating: Central
- Pets Allowed: Yes
- Sewer: Septic Tank
- Utilities: Cable Available, Electricity Connected, Water Connected
Finance and Tax Information
- Home Owners Association Fee: 250.00
- Insurance Expense: 0.00
- Net Operating Income: 0.00
- Other Expense: 0.00
- Tax Year: 2024
Other Features
- Appliances: Bar Fridge, Built-In Oven, Dishwasher, Disposal, Microwave, Refrigerator
- Association Name: Dawn Archambault
- Country: US
- Interior Features: Attic Fan, Ceiling Fans(s), Crown Molding, Dry Bar, Eat-in Kitchen, High Ceilings, Open Floorplan, Primary Bedroom Main Floor, Solid Wood Cabinets, Stone Counters, Thermostat, Walk-In Closet(s)
- Legal Description: SHADOW RUN UNIT NO 2 LOT 53 BLOCK 12
- Levels: One
- Area Major: 33569 - Riverview
- Occupant Type: Owner
- Parcel Number: U-35-30-20-2T4-000012-00053.0
- Possession: Close Of Escrow
- Style: Contemporary
- View: Trees/Woods
- Views: 14
- Zoning Code: RSC-2
Similar Properties
Nearby Subdivisions
Bell Creek Hammocks North Sub
Boyette Creek Ph 1
Boyette Farms
Boyette Farms Ph 3
Boyette Park Ph 1a 1b 1d
Boyette Spgs Sec A
Boyette Spgs Sec A Un 1
Boyette Spgs Sec B Un 17
Boyette Springs
Carmans Casa Del Rio
Echo Park
Estates At Riversedge
Estuary Ph 1 4
Estuary Ph 2
Estuary Ph 5
Hammock Crest
Hawks Fern
Hawks Fern Ph 2
Hawks Fern Ph 3
Hawks Reserve
Lake St. Charles
Lakeside Tr A2
Lakeside Tr B
Manors At Forest Glen
Mellowood Creek
Moss Creek Sub
Moss Landing Ph 1
Paddock Oaks
Peninsula At Rhodine Lake
Preserve At Riverview
Ridgewood
Ridgewood West
Rivercrest Lakes
Rivercrest Ph 1a
Rivercrest Ph 1b1
Rivercrest Ph 1b4
Rivercrest Ph 2 Prcl N
Rivercrest Ph 2 Prcl O An
Rivercrest Ph 2b1
Rivercrest Ph 2b22c
Riverglen
Riverglen Riverwatch Gated Se
Riverplace Sub
Riversedge
Rodney Johnsons Riverview Hig
Shadow Run
Shamblin Estates
South Fork
South Pointe Phase 4
Stoner Woods
Unplatted
Zzz
Contact Info

- Trudi Geniale, Broker
- Tropic Shores Realty
- Mobile: 619.578.1100
- Fax: 800.541.3688
- trudigen@live.com



