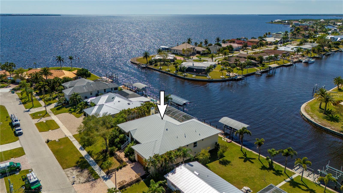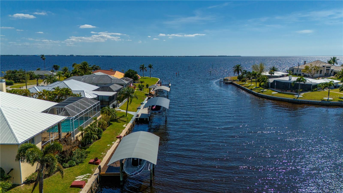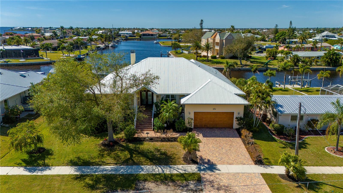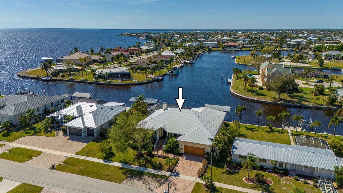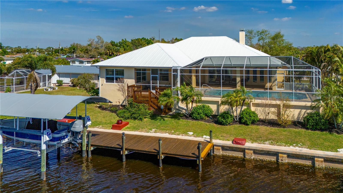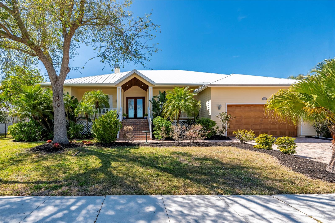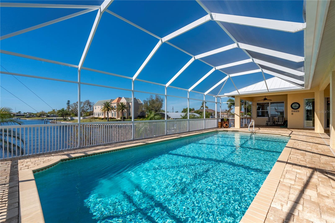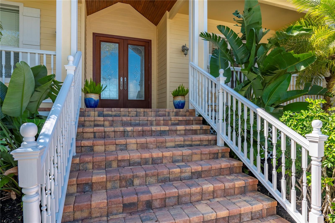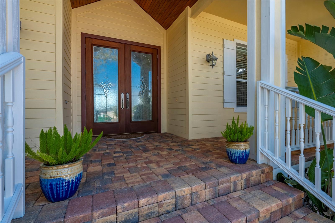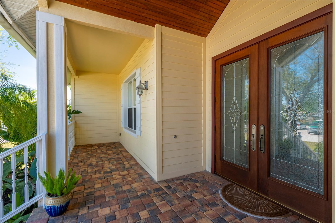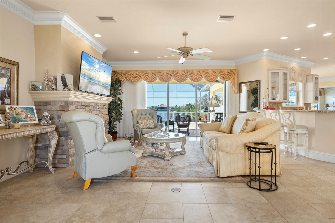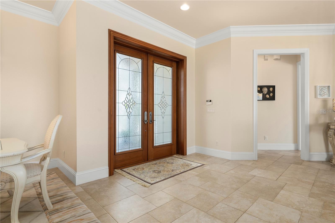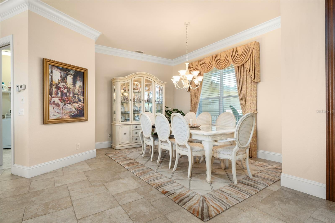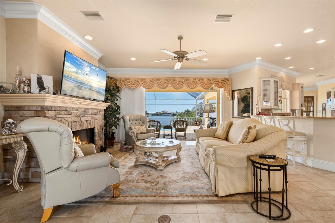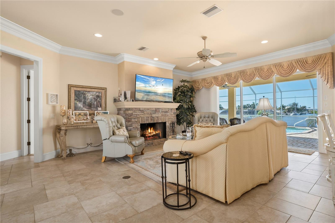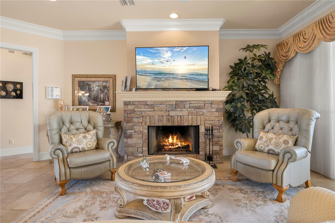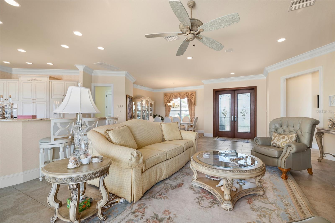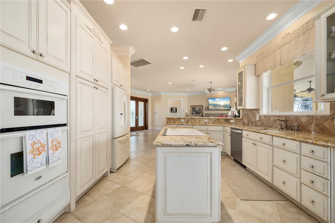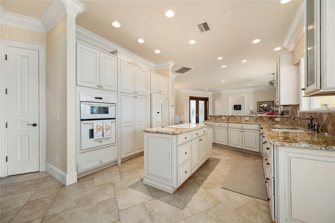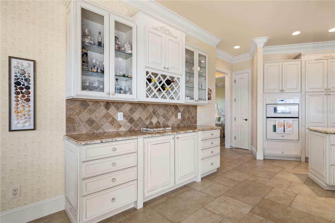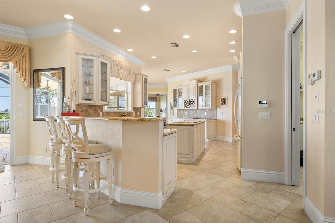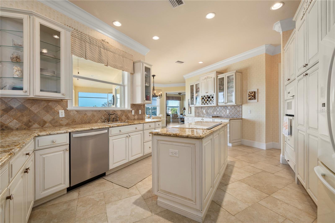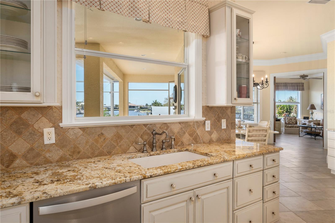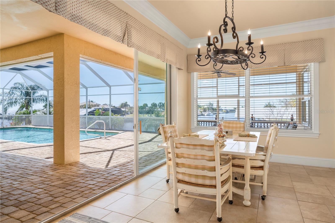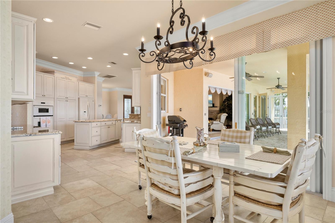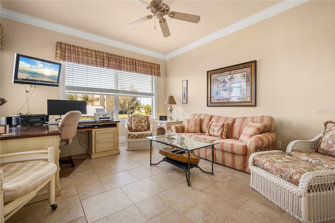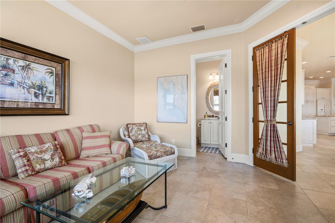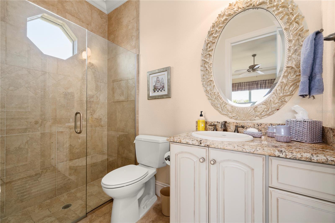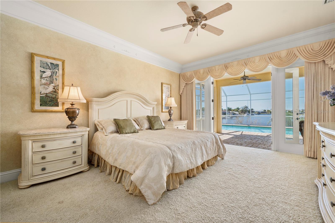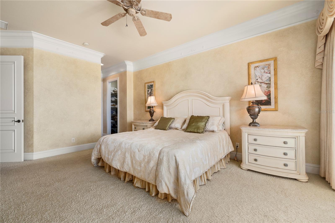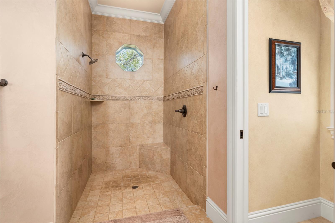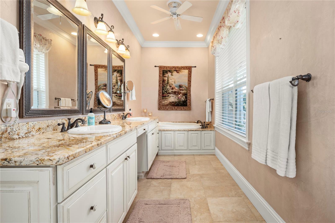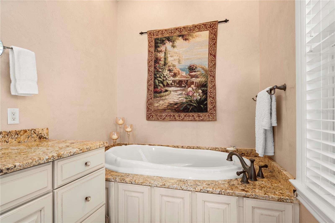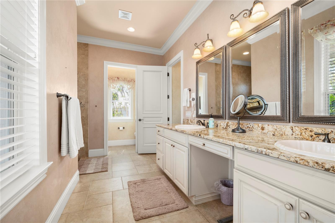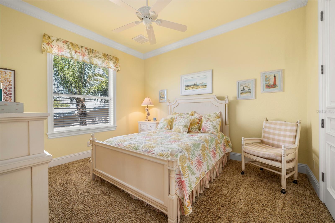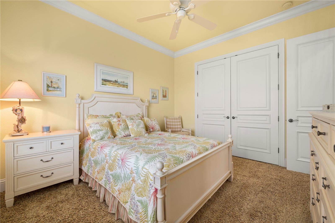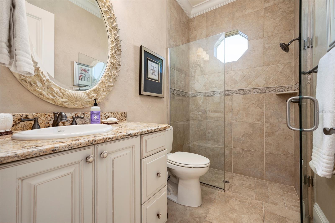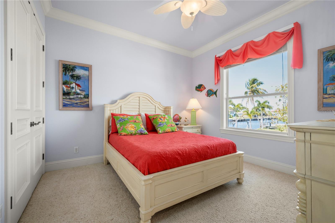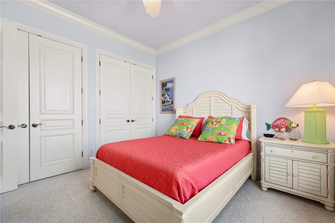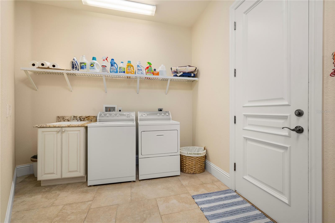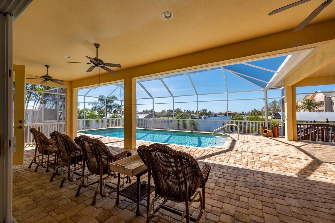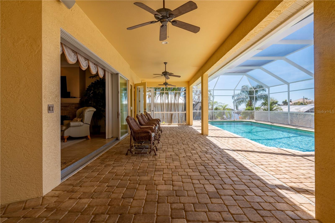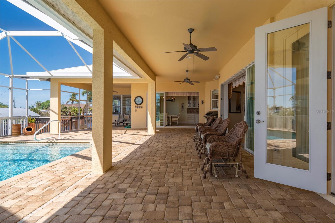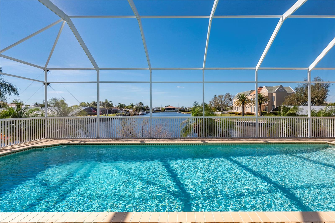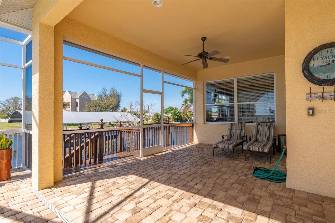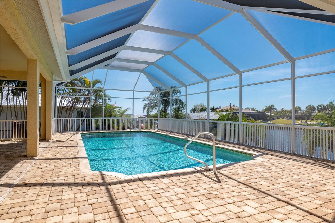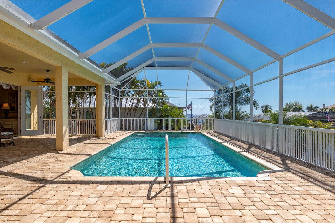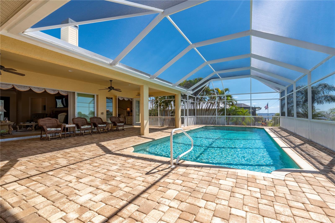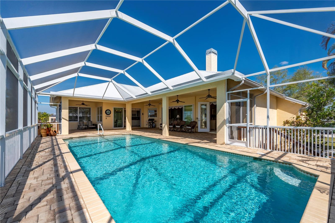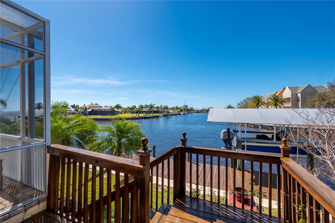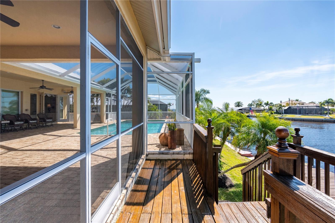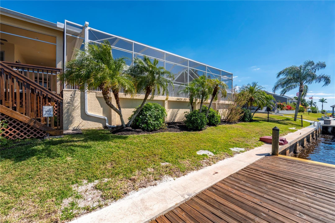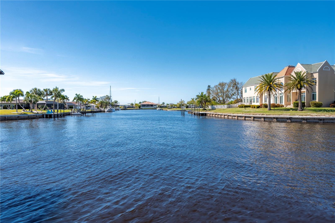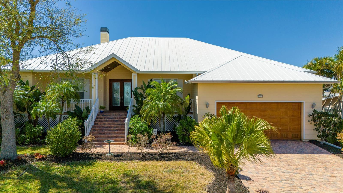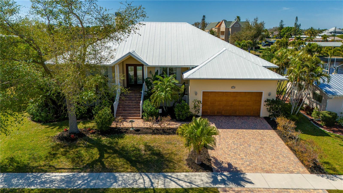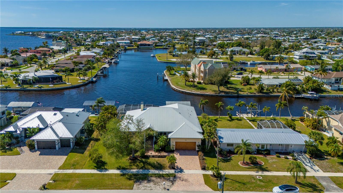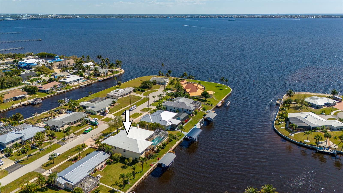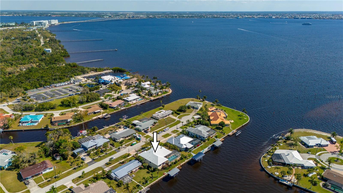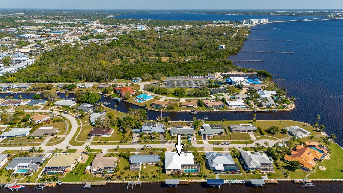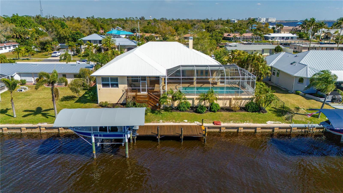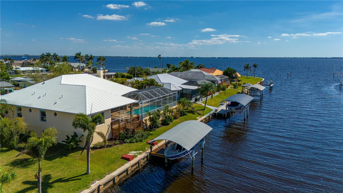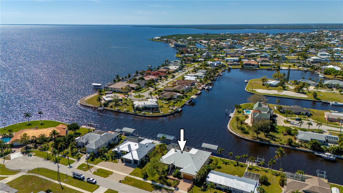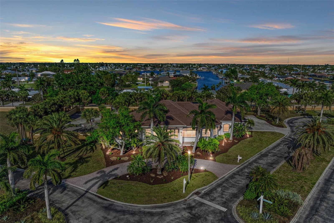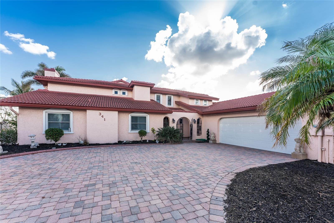4431 Gardner Drive, PORT CHARLOTTE, FL 33952
Property Photos
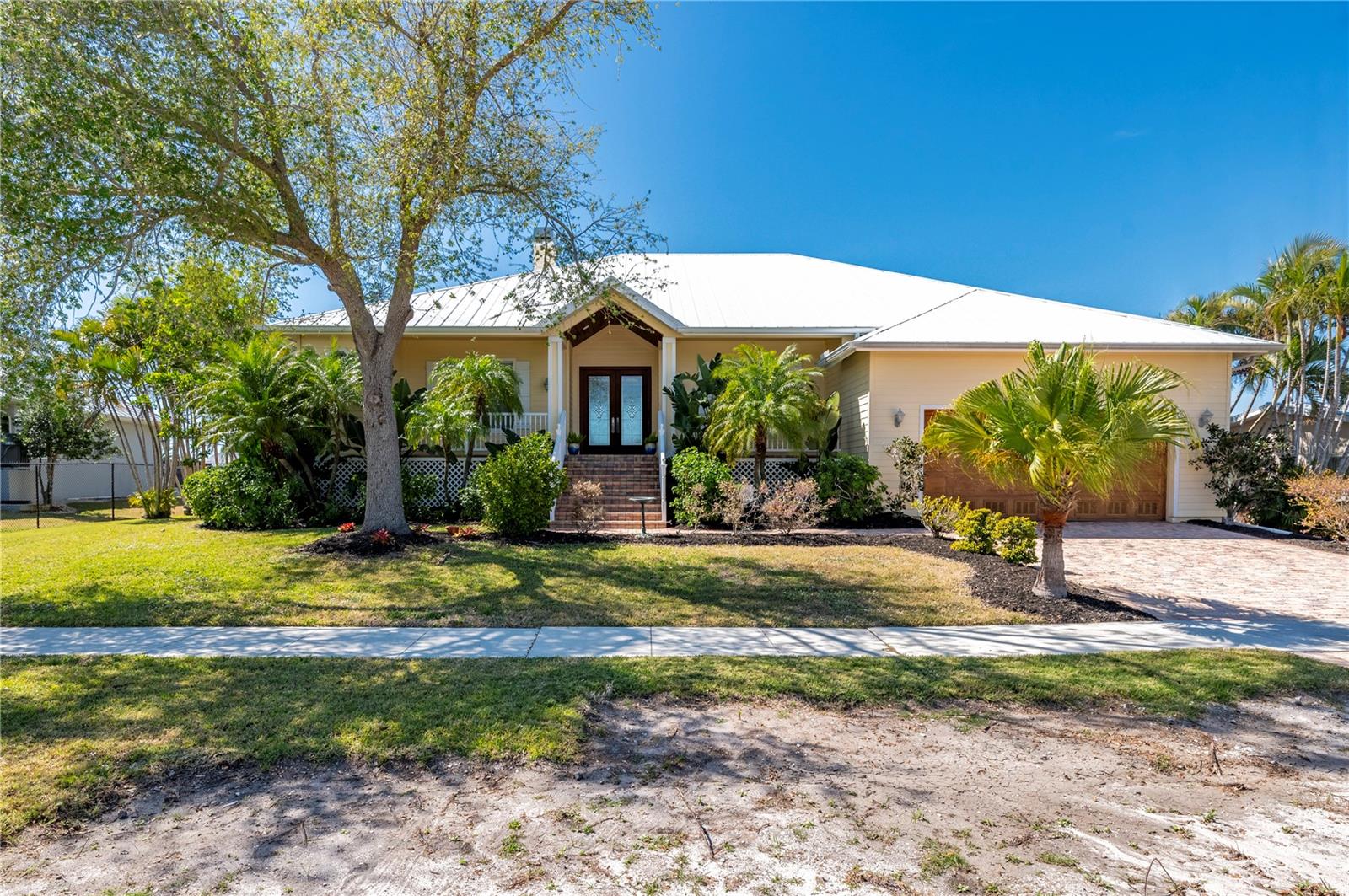
Would you like to sell your home before you purchase this one?
Priced at Only: $1,250,000
For more Information Call:
Address: 4431 Gardner Drive, PORT CHARLOTTE, FL 33952
Property Location and Similar Properties
- MLS#: C7502285 ( Residential )
- Street Address: 4431 Gardner Drive
- Viewed: 2
- Price: $1,250,000
- Price sqft: $287
- Waterfront: Yes
- Wateraccess: Yes
- Waterfront Type: Canal - Saltwater
- Year Built: 2006
- Bldg sqft: 4349
- Bedrooms: 3
- Total Baths: 3
- Full Baths: 3
- Garage / Parking Spaces: 2
- Days On Market: 5
- Additional Information
- Geolocation: 26.9603 / -82.0836
- County: CHARLOTTE
- City: PORT CHARLOTTE
- Zipcode: 33952
- Subdivision: Port Charlotte Sec 036
- Elementary School: Peace River Elementary
- Middle School: Port Charlotte Middle
- High School: Charlotte High
- Provided by: RE/MAX HARBOR REALTY
- Contact: Bobbi Bevis
- 941-639-8500

- DMCA Notice
-
DescriptionExperience this stunning custom built Thornberry masterpiece where luxury, elegance, and the tranquility of waterfront living converge. No Flood damage to home! Perfectly positioned with direct sailboat access to Charlotte Harbor, this extraordinary residence boasts 100 feet of pristine waterfront and a 45 foot dock under construction, complete with a 10,000 lb covered boat lift, electric, and water amenitiesyour gateway to world class boating, fishing, and sailing. As you approach, the homes Key West inspired design captivates with lush tropical curb appeal. A gracefully paved driveway and walkway of elegant brick pavers lead to an inviting front porch, where you can soak in partial Harbor views. Step inside to discover an open, thoughtfully designed floor plan graced by soaring 10 foot ceilings, ornate crown molding, and sleek porcelain tile floors. Solid core 8 foot doors add an air of distinction, while abundant natural light enhances every room. The chefs kitchen is a masterpiece in itself, featuring 42 inch custom wood cabinetry, luxurious granite countertops, a center island with a five burner cooktop, and a built in ovenperfect for entertaining or enjoying intimate meals. Adjacent, the grand room impresses with a wood burning fireplace and breathtaking waterfront views that redefine relaxation. Flexibility abounds with a BONUS den/office/4th bedroom offering French doors and a private en suite bathideal for guests or as a dedicated workspace. Outdoors, retreat to the expansive screened lanai with brick pavers and a large pool featuring a 2019 variable speed pump and heater. Its your private haven for unwinding, entertaining, or taking in spectacular sunsets over Charlotte Harbor. Peace of mind comes standard with hurricane impact windows throughout, ensuring both security and efficiency. This property also has no HOA restrictions. This prime location offers a short boat ride to Punta Gorda and Port Charlottes renowned waterfront dining, entertainment, and the Sunseeker Resort. With easy access to Port Charlotte Beach, premier shopping, US 41, and Punta Gorda Airport, every convenience is within reach.
Payment Calculator
- Principal & Interest -
- Property Tax $
- Home Insurance $
- HOA Fees $
- Monthly -
Features
Building and Construction
- Covered Spaces: 0.00
- Exterior Features: Irrigation System, Lighting, Private Mailbox, Rain Gutters, Sliding Doors
- Flooring: Carpet, Tile
- Living Area: 2699.00
- Roof: Metal
Land Information
- Lot Features: In County, Private
School Information
- High School: Charlotte High
- Middle School: Port Charlotte Middle
- School Elementary: Peace River Elementary
Garage and Parking
- Garage Spaces: 2.00
- Parking Features: Driveway, Garage Door Opener
Eco-Communities
- Pool Features: Gunite, Heated, In Ground, Screen Enclosure
- Water Source: Public
Utilities
- Carport Spaces: 0.00
- Cooling: Central Air
- Heating: Central
- Sewer: Public Sewer
- Utilities: Cable Available, Electricity Available, Public
Finance and Tax Information
- Home Owners Association Fee: 0.00
- Net Operating Income: 0.00
- Tax Year: 2024
Other Features
- Appliances: Built-In Oven, Cooktop, Dishwasher, Disposal, Dryer, Electric Water Heater, Microwave, Refrigerator, Washer
- Country: US
- Interior Features: Cathedral Ceiling(s), Ceiling Fans(s), Crown Molding, Eat-in Kitchen, High Ceilings, Open Floorplan, Solid Wood Cabinets, Split Bedroom, Stone Counters, Walk-In Closet(s)
- Legal Description: PCH 036 2091 0681 PORT CHARLOTTE SEC36 BLK2091 LT 681 304/769 320/616 441/448 646/1615 1628/535 2671/476 RES2753/1445 3745/3
- Levels: One
- Area Major: 33952 - Port Charlotte
- Occupant Type: Owner
- Parcel Number: 402226377002
- Style: Key West
- View: Water
- Zoning Code: RSF3.5
Similar Properties
Nearby Subdivisions
Charlotte Sec 05
Charlotte Sec 06
Edgewater
Fort Charlotte Sec 45
Grassy Point Estates
Not Applicable
Oak Forest Villas
Oak Hollow Subdivision
Parkway Plaza
Peachland
Port Charles Sec 10
Port Charles Sec 13
Port Charlotta Sec 02
Port Charlotte
Port Charlotte Golf Course Sec
Port Charlotte Golf Crse Sec
Port Charlotte Pch 028 1402 00
Port Charlotte Sec 001
Port Charlotte Sec 002
Port Charlotte Sec 003
Port Charlotte Sec 004
Port Charlotte Sec 005
Port Charlotte Sec 006
Port Charlotte Sec 007
Port Charlotte Sec 009
Port Charlotte Sec 010
Port Charlotte Sec 011
Port Charlotte Sec 012
Port Charlotte Sec 013
Port Charlotte Sec 018
Port Charlotte Sec 020
Port Charlotte Sec 025
Port Charlotte Sec 026
Port Charlotte Sec 027
Port Charlotte Sec 028
Port Charlotte Sec 033
Port Charlotte Sec 036
Port Charlotte Sec 039
Port Charlotte Sec 040
Port Charlotte Sec 043
Port Charlotte Sec 045
Port Charlotte Sec 051
Port Charlotte Sec 070
Port Charlotte Sec 11 Rev
Port Charlotte Sec 114
Port Charlotte Sec 18
Port Charlotte Sec 26
Port Charlotte Sec 26a
Port Charlotte Sec 27
Port Charlotte Sec 36 02
Port Charlotte Sec 51
Port Charlotte Sec 51 01
Port Charlotte Sec 83
Port Charlotte Sec 9
Port Charlotte Sec 96 01
Port Charlotte Sec I
Port Charlotte Sec18
Port Charlotte Sec27
Port Charlotte Sec40 Prcl H
Port Charlotte Sec50
Port Charlotte Sec51
Port Charlotte Section 26
Port Charlotte Section 87
Port Charlotte Sub 026
Port Charlotte Sub Sec 51
Sunshine Villas
Sunshine Villas Bldg B
Sunshine Villas Bldg C
Sunshine Villas Bldg F

- Trudi Geniale, Broker
- Tropic Shores Realty
- Mobile: 619.578.1100
- Fax: 800.541.3688
- trudigen@live.com


