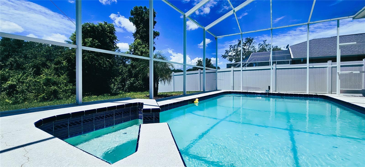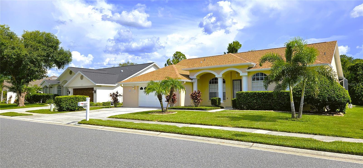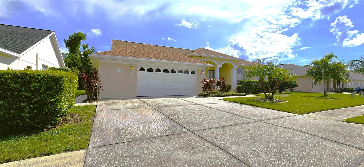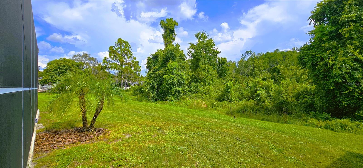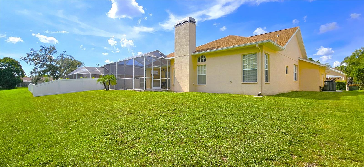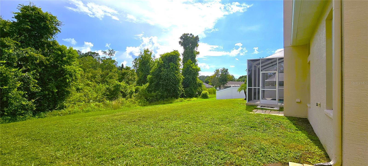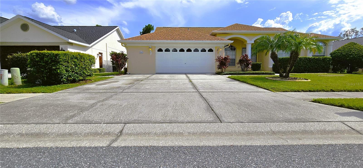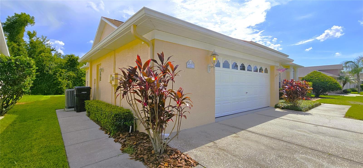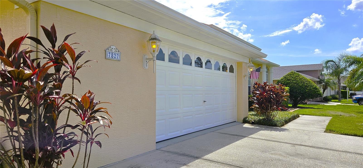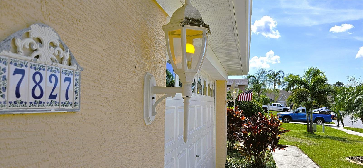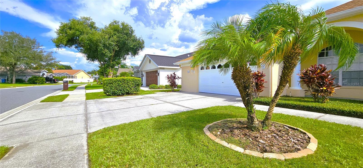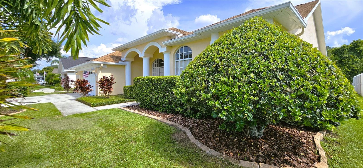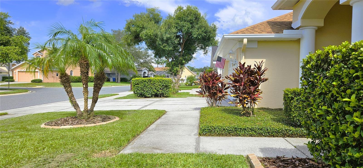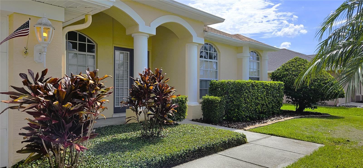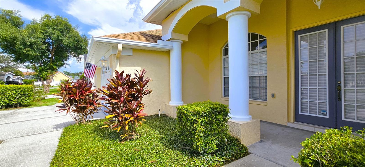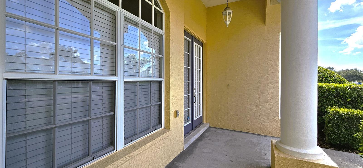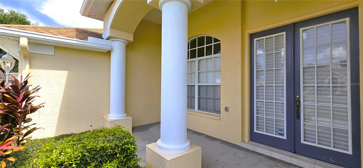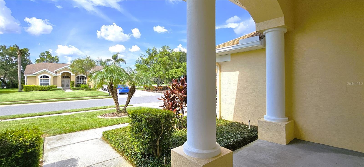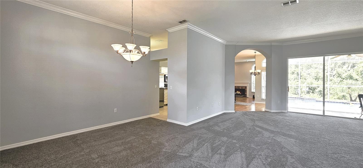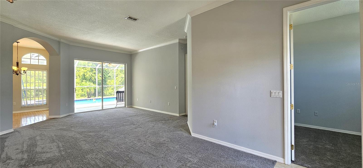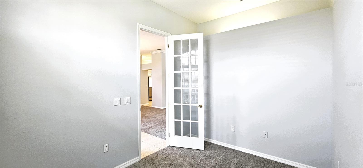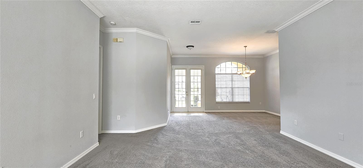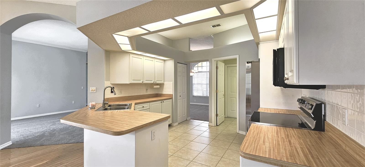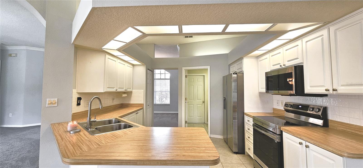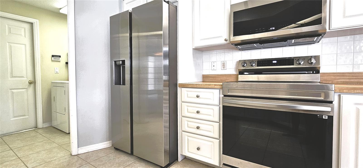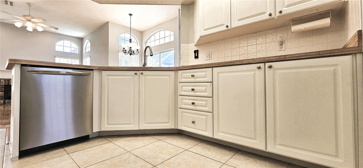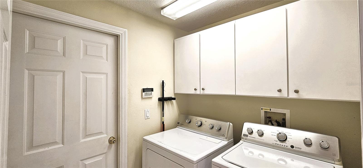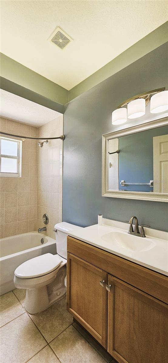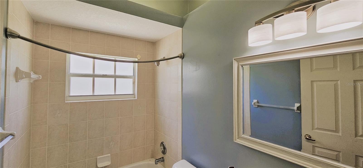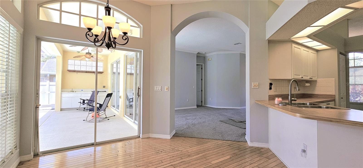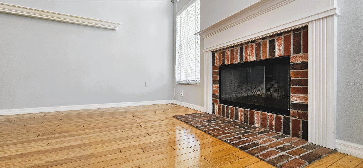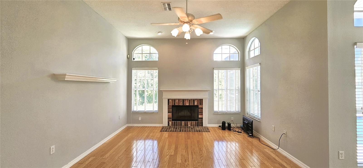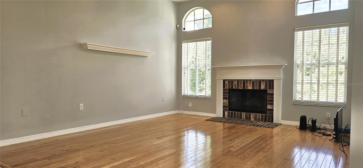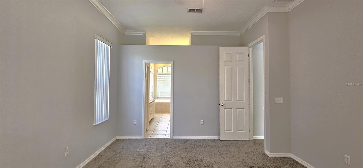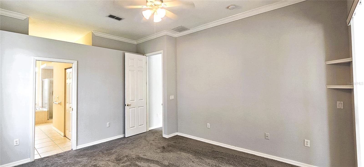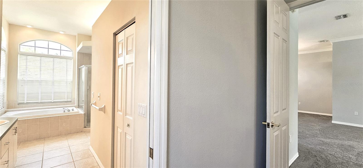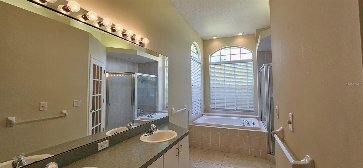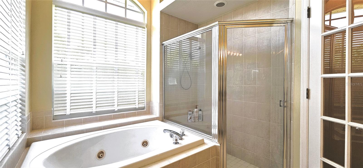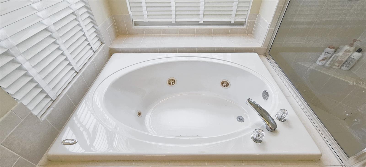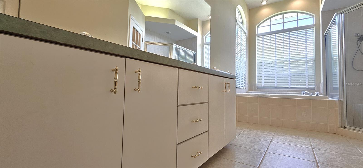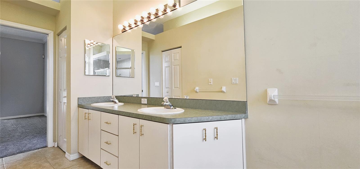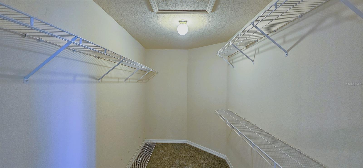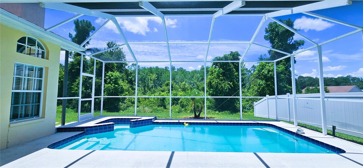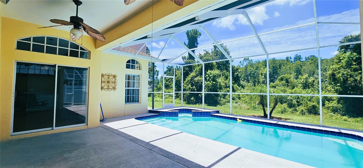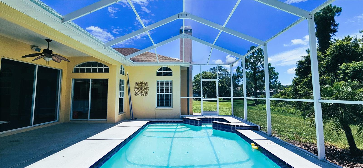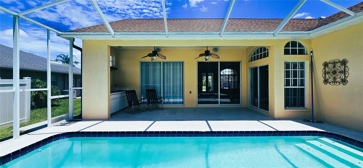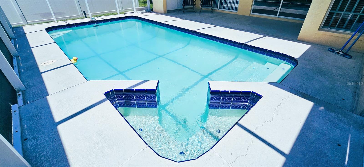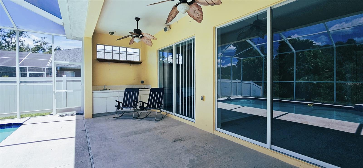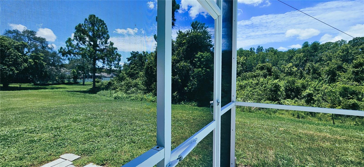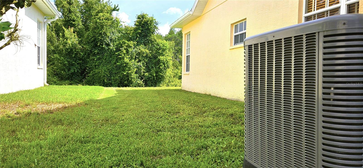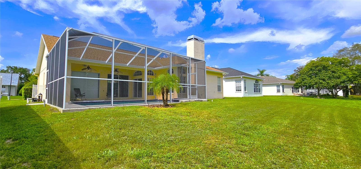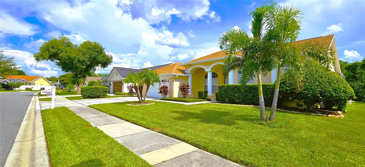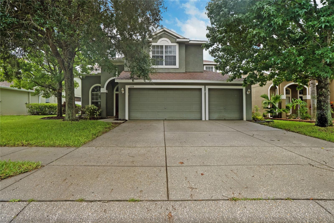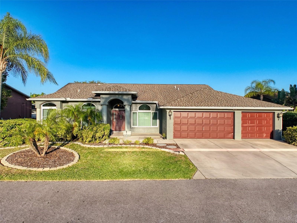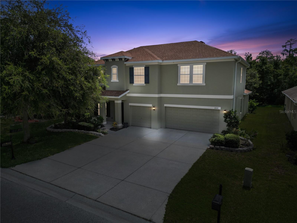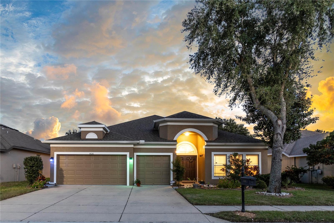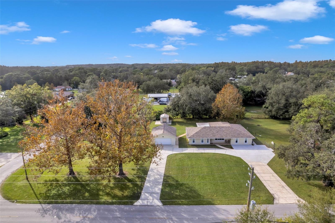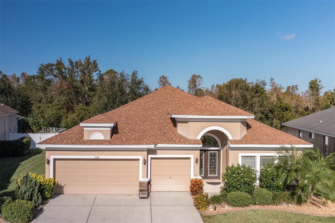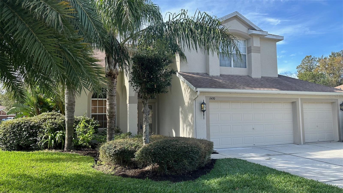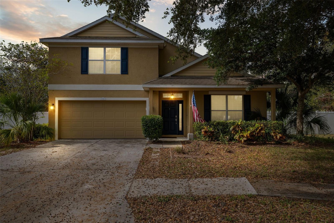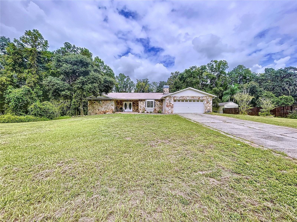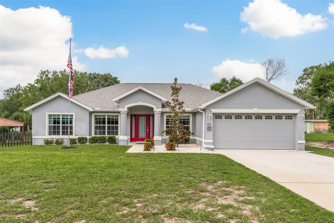7827 Starfire Way, NEW PORT RICHEY, FL 34654
Property Photos
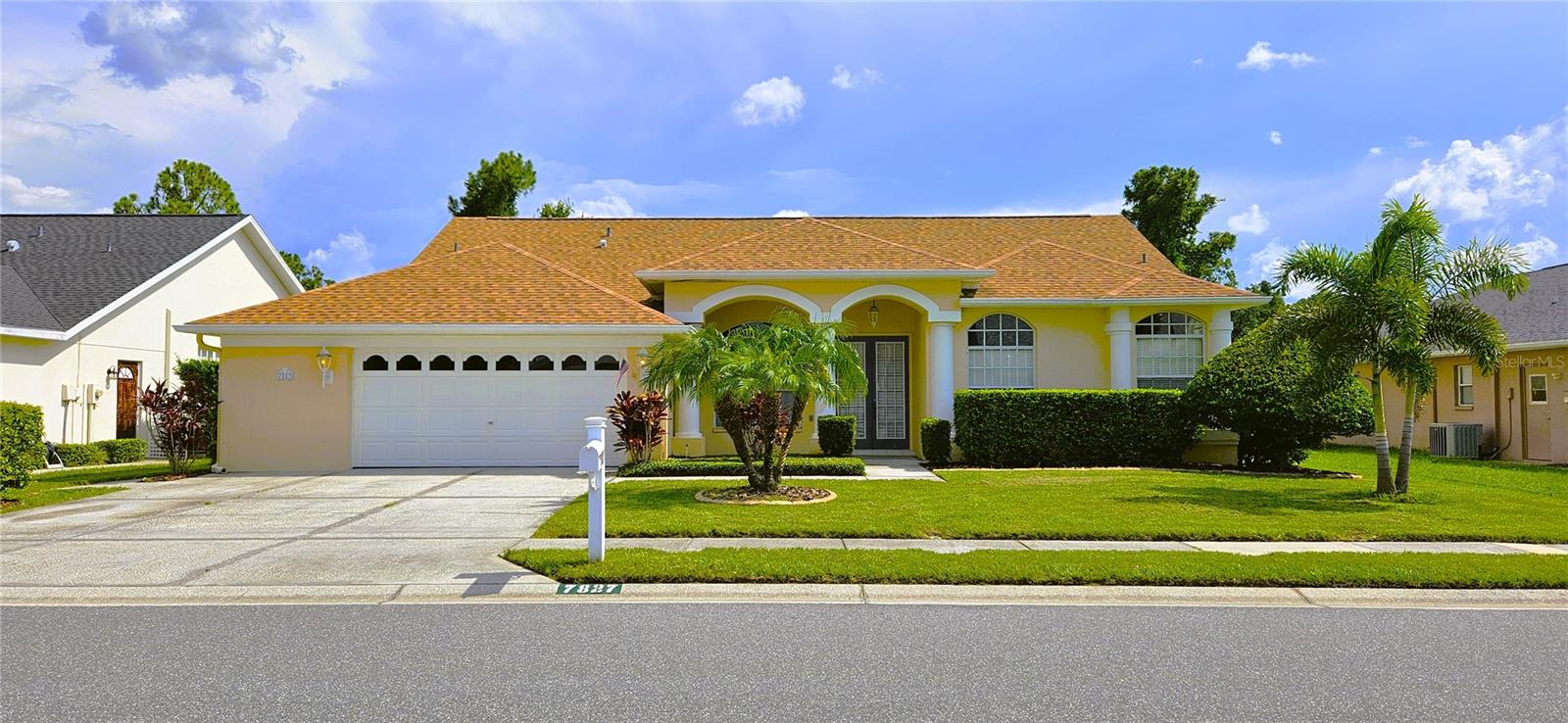
Would you like to sell your home before you purchase this one?
Priced at Only: $474,900
For more Information Call:
Address: 7827 Starfire Way, NEW PORT RICHEY, FL 34654
Property Location and Similar Properties
- MLS#: T3541198 ( Residential )
- Street Address: 7827 Starfire Way
- Viewed: 9
- Price: $474,900
- Price sqft: $163
- Waterfront: No
- Year Built: 2001
- Bldg sqft: 2913
- Bedrooms: 3
- Total Baths: 2
- Full Baths: 2
- Garage / Parking Spaces: 2
- Days On Market: 165
- Additional Information
- Geolocation: 28.2709 / -82.6103
- County: PASCO
- City: NEW PORT RICHEY
- Zipcode: 34654
- Subdivision: Rosewood At River Ridge Ph 04
- Provided by: BARADIT PROFESSIONAL ASSOCIATION
- Contact: Lissette Baradit
- 727-371-6774

- DMCA Notice
-
DescriptionAccording to analysts, there will be a 4% increase in home prices by 2025... And with dropping interest rates, i'd schedule a showing today of this promising property before you tell yourselves, "shoulda', coulda', woulda'... " about the property: located in the highly sought after community of rosewood, minutes from new charter schools, commerce, and public transportation. Custom built saltwater pool home located in the highly sought after community of rosewood in florida's new port richey, pasco county. Non flood zone, low monthly hoa fees of just $42 and low property taxes in comparison to others, make this home sweet home highly eligible for many future homeowners. This impressive home comes fully equipped with the following beneficial features and ready for your immediate move in: a newly installed shingle roof in 2020. Brand new stainless steel kitchen appliances: refrigerator, mounted microwave, dishwasher, electric stove with oven. An inside utility room ready with washer and dryer hook ups and storage cabinets. New fresh interior paint throughout the home. The family room includes beautiful tall windows and a wood burning fireplace for those colder nights. Not only is there a family room and a dining nook with sliders leading to the pool and backyard, but there is also a separate formal dining area, aside from the formal living room area that also comes with glass sliders leading to the backyard and pool area. Retreat to your master where you will find peace and serenity along with your own private bathroom which includes a separate water closet, walk in shower, garden tub with jets, dual sink vanity, and an oversized ample walk in closet. Ready to chill by the pool? Dip right into your saltwater pool. And if you just feel like relaxing by the pool, youll greatly appreciate that the lanai is naturally shaded all day long. Water softener treatment. The elegant elevation and the tastefully manicured landscape make this home a must see in person to appreciate all of the wonderful benefits it has to offer its future proud homeowner. Properties like this are a dream for many, so don't miss out and schedule your showing today!
Payment Calculator
- Principal & Interest -
- Property Tax $
- Home Insurance $
- HOA Fees $
- Monthly -
Features
Building and Construction
- Covered Spaces: 0.00
- Exterior Features: Hurricane Shutters, Irrigation System, Private Mailbox, Rain Gutters, Sidewalk, Sliding Doors
- Flooring: Carpet, Ceramic Tile
- Living Area: 2042.00
- Roof: Shingle
Land Information
- Lot Features: Cleared, Landscaped, Level, Sidewalk
Garage and Parking
- Garage Spaces: 2.00
- Parking Features: Curb Parking, Driveway, Garage Door Opener, On Street
Eco-Communities
- Pool Features: Gunite, In Ground, Salt Water, Screen Enclosure
- Water Source: Public
Utilities
- Carport Spaces: 0.00
- Cooling: Central Air
- Heating: Electric
- Pets Allowed: Yes
- Sewer: Public Sewer
- Utilities: Public
Finance and Tax Information
- Home Owners Association Fee: 428.00
- Net Operating Income: 0.00
- Tax Year: 2023
Other Features
- Appliances: Dishwasher, Disposal, Dryer, Electric Water Heater, Microwave, Range, Refrigerator, Washer
- Association Name: The Melrose Corporation
- Association Phone: (407) 228-4181
- Country: US
- Furnished: Unfurnished
- Interior Features: Ceiling Fans(s), High Ceilings, Kitchen/Family Room Combo, Open Floorplan, Solid Surface Counters, Thermostat, Walk-In Closet(s), Window Treatments
- Legal Description: ROSEWOOD AT RIVER RIDGE PHASE 4 PB 38 PGS 64-67 LOT 208
- Levels: One
- Area Major: 34654 - New Port Richey
- Occupant Type: Owner
- Parcel Number: 17-25-33-0050-00000-2080
- Possession: Close of Escrow
- View: Trees/Woods
- Zoning Code: MPUD
Similar Properties
Nearby Subdivisions
Arborwood At Summertree
Bass Lake Acres
Bass Lake Estates
Bear Creek Estates
Colony Lakes
Cranes Roost
Crescent Forest
Deer Ridge At River Ridge
Edgewood At River Ridge Countr
Golden Acres
Golden Acres Estates Phase 1
Golden Hills
Gracewood At River Ridge
Griffin Park
Hampton Village At River Ridge
Hidden Lake Estates
Hunters Lake Ph 02
Lexington Commons
Moon Lake Estates
Moon Lake Estates 9 Un 3
Moon Lake No 15
Not In Hernando
Not On List
Oaks At River Ridge
Orange Land
Osceola Heights
Port Richey Land Co Sub
Reserve At Golden Acres Ph 07
Rose Haven
Rose Haven Ph 2
Rosewood At River Ridge Ph 03a
Rosewood At River Ridge Ph 03b
Rosewood At River Ridge Ph 04
Ruxton Village
Sabalwood At River Ridge
Sabalwood At River Ridge Ph 01
Sabalwood At River Ridge Ph 02
Sabalwood Riv Rdg Phases2 A B
Spring Lake
Summertree
Summertree 01a Ph 01
Summertree Parcel 3a Phase 1
Summertree Prcl 03a Ph 01
Summertree Prcl 04
Summertree Prcl 1b
Summertree Prcl 3b
Sunshine Ranches
Sunshine Ranches 2
Tanglewood East
The Glen At River Ridge
The Oaks At River Ridge
Valley Wood
Waters Edge
Waters Edge 01
Waters Edge 02
Waters Edge 03
Waters Edge 04
Waters Edge Ph 2
Waters Edge Three
Windsor Place At River Ridge
Woods Of River Ridge

- Trudi Geniale, Broker
- Tropic Shores Realty
- Mobile: 619.578.1100
- Fax: 800.541.3688
- trudigen@live.com


