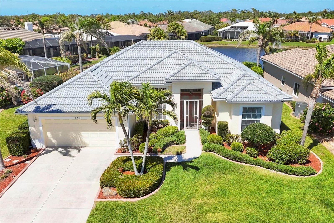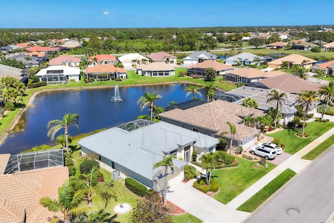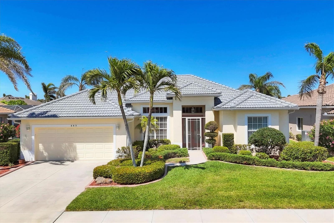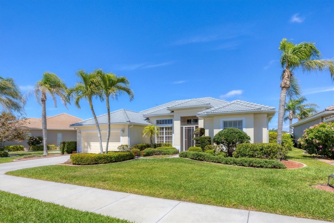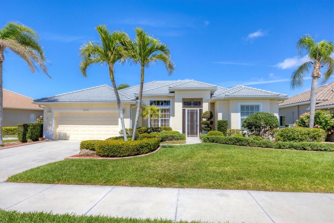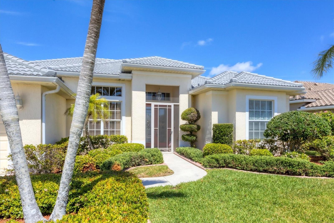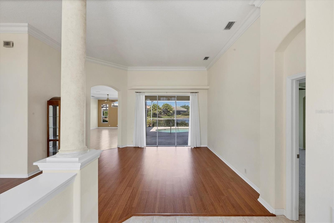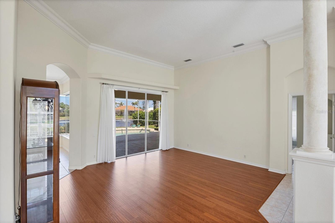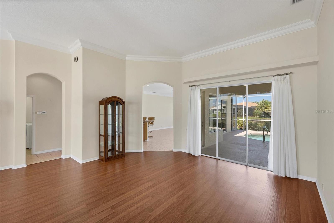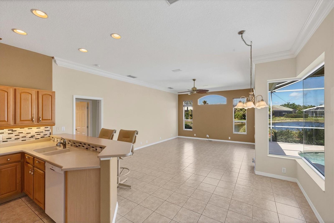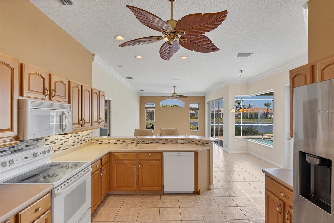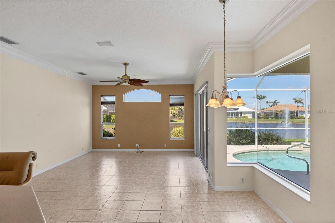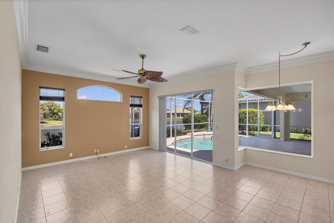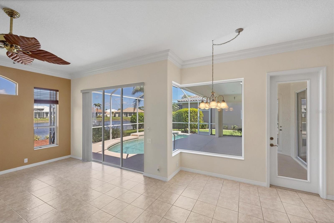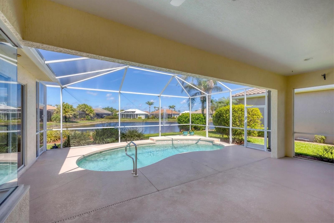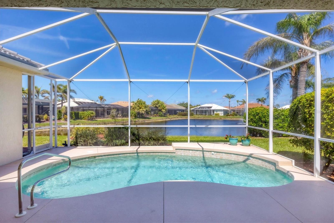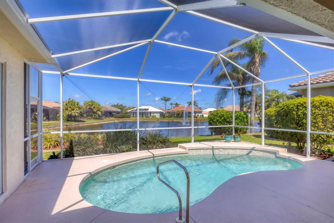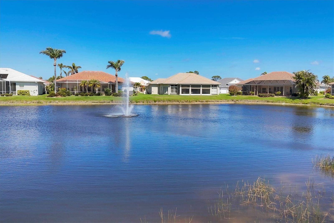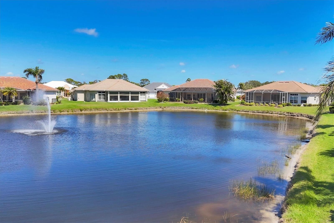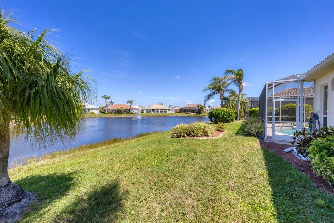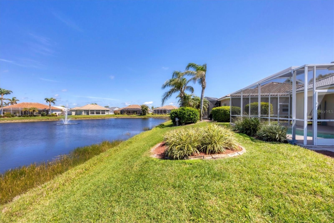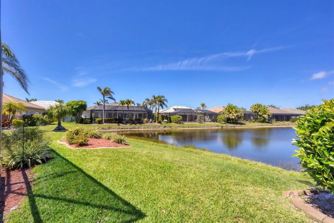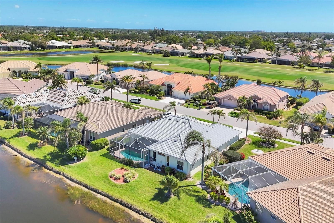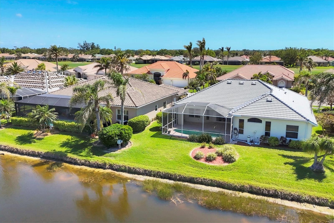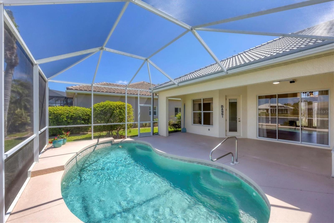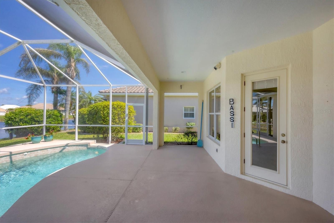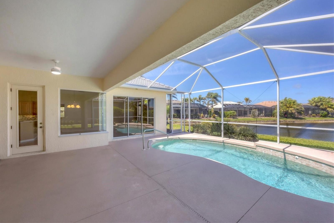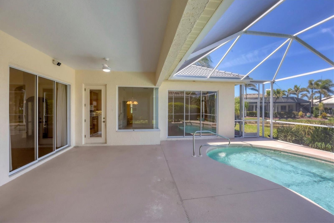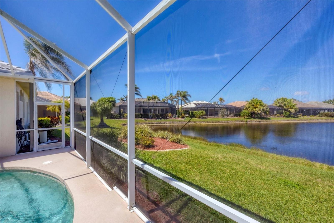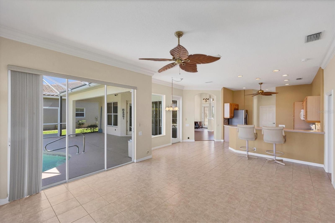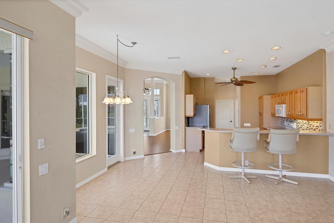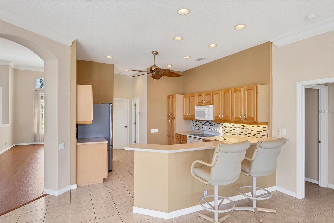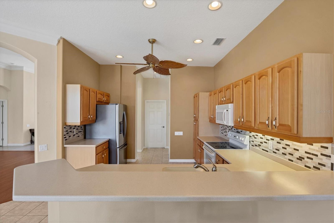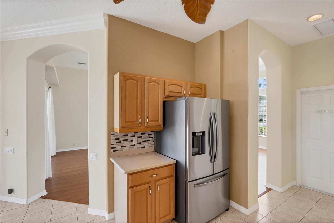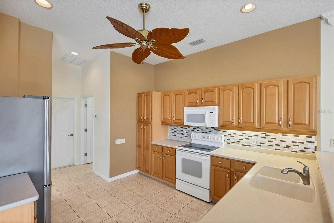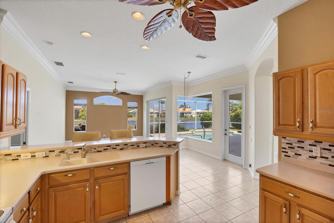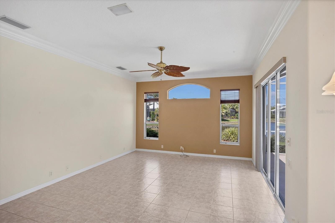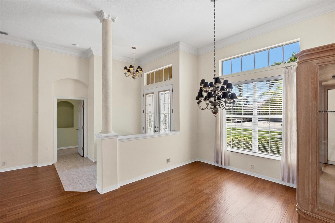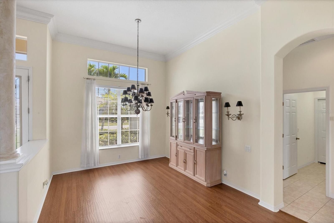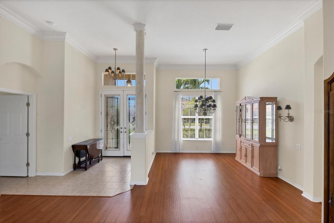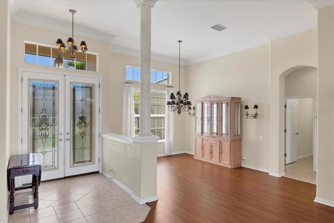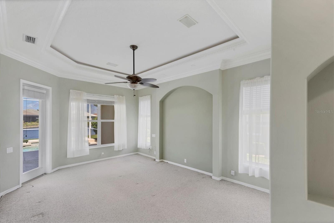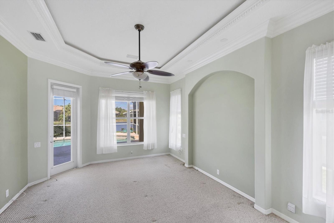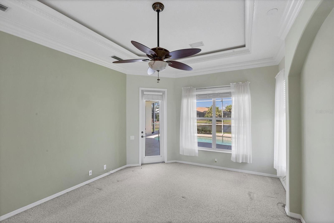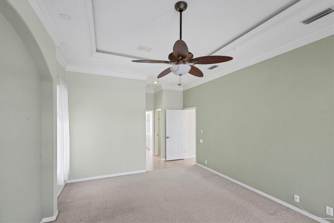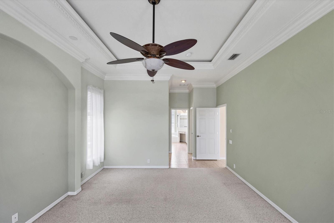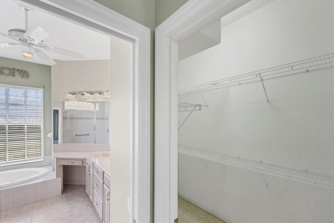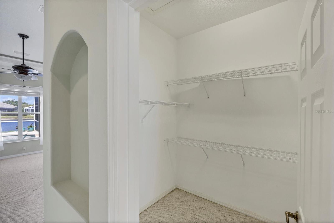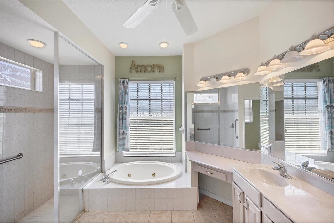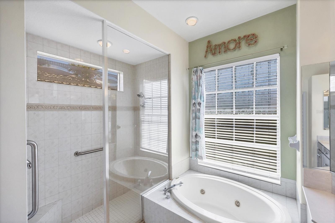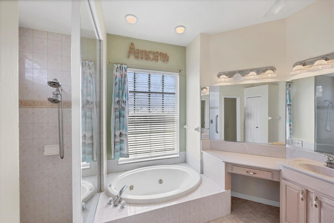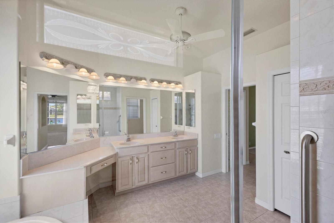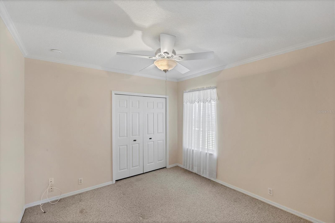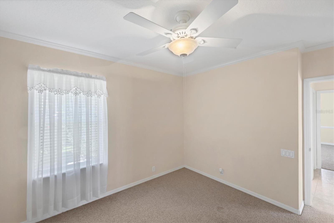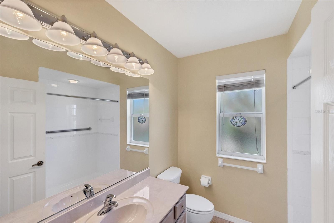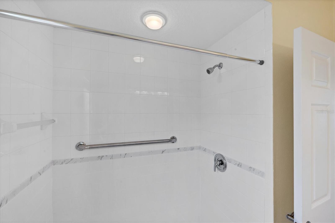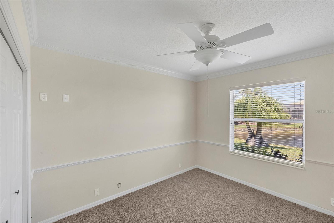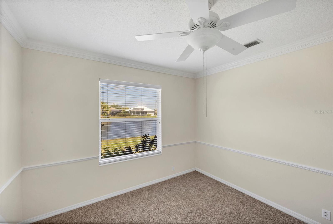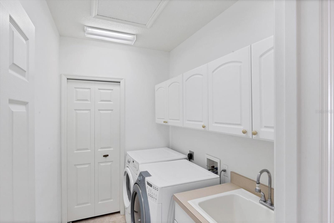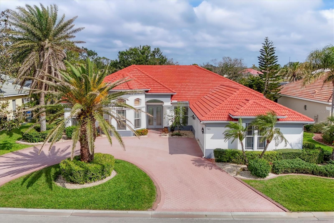863 Macaw Circle, VENICE, FL 34285
Property Photos
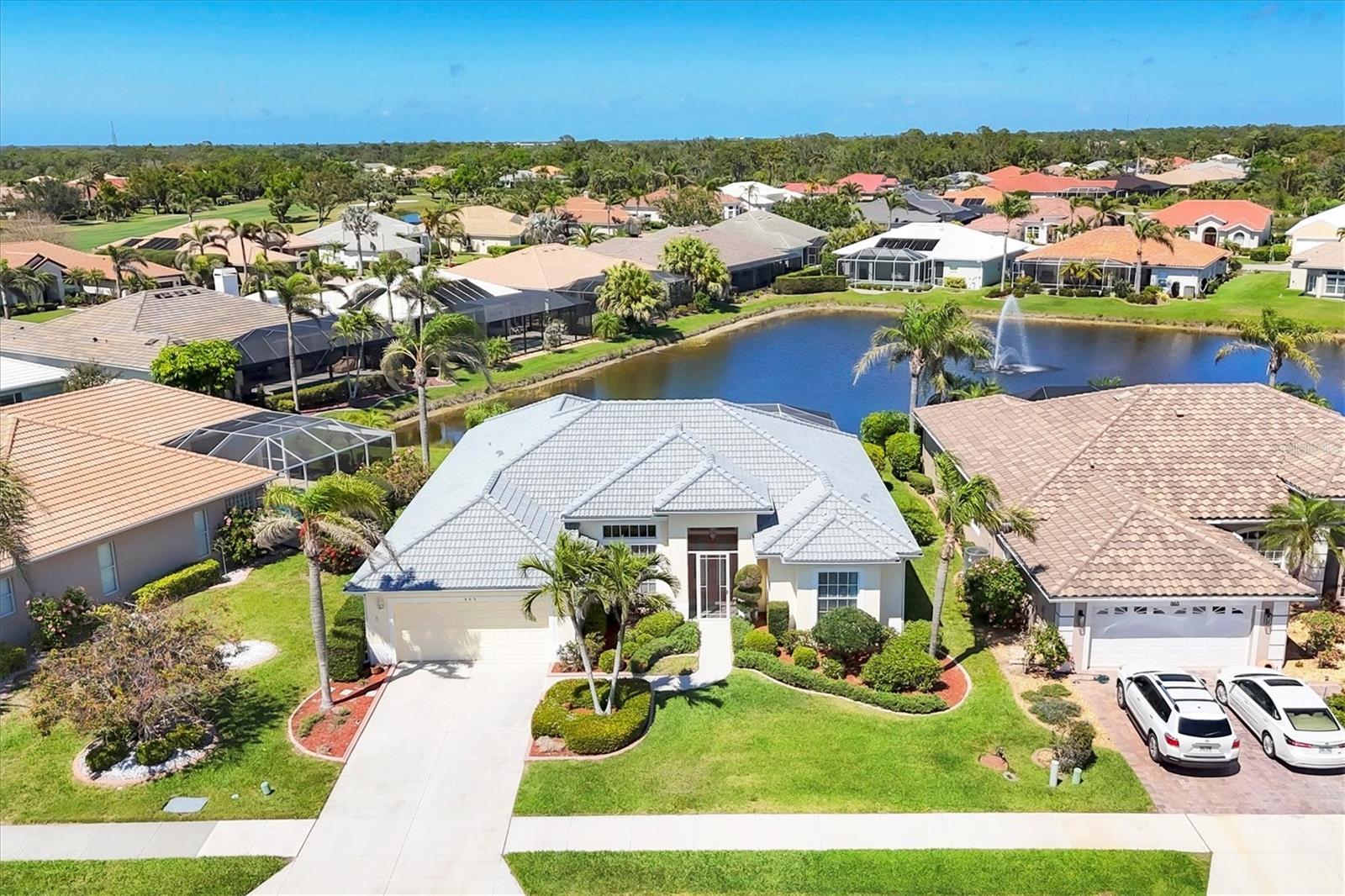
Would you like to sell your home before you purchase this one?
Priced at Only: $675,000
For more Information Call:
Address: 863 Macaw Circle, VENICE, FL 34285
Property Location and Similar Properties






- MLS#: N6137955 ( Residential )
- Street Address: 863 Macaw Circle
- Viewed: 21
- Price: $675,000
- Price sqft: $228
- Waterfront: No
- Year Built: 2000
- Bldg sqft: 2966
- Bedrooms: 3
- Total Baths: 2
- Full Baths: 2
- Garage / Parking Spaces: 2
- Days On Market: 7
- Additional Information
- Geolocation: 27.0824 / -82.4128
- County: SARASOTA
- City: VENICE
- Zipcode: 34285
- Subdivision: Pelican Pointe Golf Country C
- Provided by: COLDWELL BANKER REALTY
- Contact: Jennifer Magoon
- 941-493-1000

- DMCA Notice
Description
Fantastic Pool home located in one of the most coveted areas of Pelican Pointe. 3BD/2BA/2CG. Tranquil lake views with a fountain spray in the middle ( the only lake to have one). Private pool and large lanai for outdoor enjoyment and entertaining. Beautiful curb appeal as you drive up to the home surrounded by tropical landscape. Screened front entry with double glass doors and transom window for lots of natuaral light. Enter into the formal living and dining room area where the gorgeous view will have you dreaming of relaxing days on the lanai and cooling off in the pool. Through the arched doorway into the kitchen and family room area where the views are abundant. Kitchen offers Corian counters offers lots space for kitchen activities. Raised panel Wood cabinets, new refrigerator, tile backsplash, and tons of recessed lighting. Breakfast nook with aquarium window overlooking the view. Large Master Bedroom with en suite bath and 2 walk in closets. Tray ceiling and crown molding enhance the room. Master bath offers dual sinks, walk in shower, and Jacuzzi tub with jets. Guest bedrooms on the other side of home for everyone's privacy. NEW ROOF. HW 2021. Pelican Pointe is Venice's premier community with resort style amenities Clubhouse with restaurant/bar/grill, heated pool, fitness center, tennis courts, pickle ball, tons of social activities, social room/library, 27 holes of golf and pro shop. Huge and very active Womens Association with tons of activities to choose from. Golf membership is NOT mandatory. LOW HOA FEES. All centrally located minutes to Venice Beach, Venice Downtown, shopping, theatres, restaurants, highways, airports, and so much more.Come find your Florida Lifestyle today!
Description
Fantastic Pool home located in one of the most coveted areas of Pelican Pointe. 3BD/2BA/2CG. Tranquil lake views with a fountain spray in the middle ( the only lake to have one). Private pool and large lanai for outdoor enjoyment and entertaining. Beautiful curb appeal as you drive up to the home surrounded by tropical landscape. Screened front entry with double glass doors and transom window for lots of natuaral light. Enter into the formal living and dining room area where the gorgeous view will have you dreaming of relaxing days on the lanai and cooling off in the pool. Through the arched doorway into the kitchen and family room area where the views are abundant. Kitchen offers Corian counters offers lots space for kitchen activities. Raised panel Wood cabinets, new refrigerator, tile backsplash, and tons of recessed lighting. Breakfast nook with aquarium window overlooking the view. Large Master Bedroom with en suite bath and 2 walk in closets. Tray ceiling and crown molding enhance the room. Master bath offers dual sinks, walk in shower, and Jacuzzi tub with jets. Guest bedrooms on the other side of home for everyone's privacy. NEW ROOF. HW 2021. Pelican Pointe is Venice's premier community with resort style amenities Clubhouse with restaurant/bar/grill, heated pool, fitness center, tennis courts, pickle ball, tons of social activities, social room/library, 27 holes of golf and pro shop. Huge and very active Womens Association with tons of activities to choose from. Golf membership is NOT mandatory. LOW HOA FEES. All centrally located minutes to Venice Beach, Venice Downtown, shopping, theatres, restaurants, highways, airports, and so much more.Come find your Florida Lifestyle today!
Payment Calculator
- Principal & Interest -
- Property Tax $
- Home Insurance $
- HOA Fees $
- Monthly -
For a Fast & FREE Mortgage Pre-Approval Apply Now
Apply Now
 Apply Now
Apply NowFeatures
Building and Construction
- Covered Spaces: 0.00
- Exterior Features: Irrigation System, Sidewalk, Sliding Doors
- Flooring: Carpet, Ceramic Tile, Laminate
- Living Area: 2135.00
- Roof: Tile
Garage and Parking
- Garage Spaces: 2.00
- Open Parking Spaces: 0.00
- Parking Features: Driveway
Eco-Communities
- Pool Features: In Ground, Screen Enclosure
- Water Source: Public
Utilities
- Carport Spaces: 0.00
- Cooling: Central Air
- Heating: Central, Electric
- Pets Allowed: Breed Restrictions, Yes
- Sewer: Public Sewer
- Utilities: Public, Sprinkler Well
Amenities
- Association Amenities: Cable TV, Clubhouse, Fence Restrictions, Fitness Center, Gated, Golf Course, Pickleball Court(s), Pool, Recreation Facilities, Tennis Court(s), Vehicle Restrictions
Finance and Tax Information
- Home Owners Association Fee Includes: Guard - 24 Hour, Cable TV, Pool, Escrow Reserves Fund, Internet, Maintenance Grounds, Recreational Facilities
- Home Owners Association Fee: 1175.00
- Insurance Expense: 0.00
- Net Operating Income: 0.00
- Other Expense: 0.00
- Tax Year: 2024
Other Features
- Appliances: Dishwasher, Dryer, Microwave, Range, Refrigerator, Washer
- Association Name: Access Management
- Country: US
- Interior Features: Ceiling Fans(s), Split Bedroom, Walk-In Closet(s)
- Legal Description: LOT 68 PELICAN POINTE GOLF & COUNTRY CLUB UNIT 3
- Levels: One
- Area Major: 34285 - Venice
- Occupant Type: Owner
- Parcel Number: 0426060012
- View: Water
- Views: 21
- Zoning Code: RSF3
Similar Properties
Nearby Subdivisions
Amora
Arcata Del Sol
Bayshore Estates
Beach Manor
Beach Manor Villas
Beach Village
Bellagio On Venice Island
Bird Bay Village
Country Club Estates
Crown Point
East Gate
East Gate Terrace Corr
East Venice
Golden Beach
Gulf Shores
Not Applicable
Pelican Pointe Golf Cntry Cl
Pelican Pointe Golf Country C
Pinebrook South
Point Whitecap Apts
Schutt Sub
South Venezia Park
Tra Ponti Villaggio
Venezia Park
Venezia Park Rep
Venezia Park Sec Of Venice
Venice Costa Brava
Venice Edgewood Sec Of
Venice Gulf View Resub
Venice Gulf View Sec Of
Venice Island
Venice South Gulf View Rep
Venice South Gulf View Sec Of
Villa Grande
Contact Info

- Trudi Geniale, Broker
- Tropic Shores Realty
- Mobile: 619.578.1100
- Fax: 800.541.3688
- trudigen@live.com



