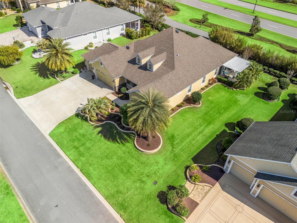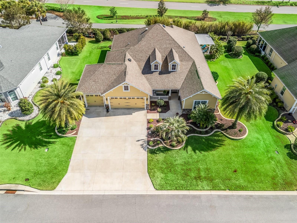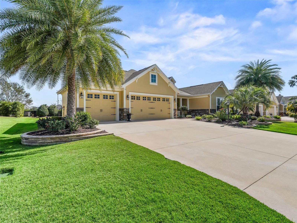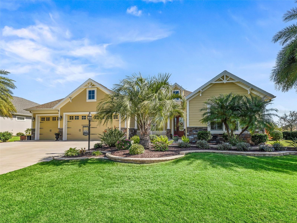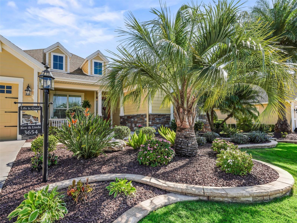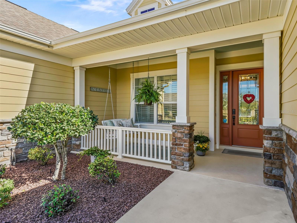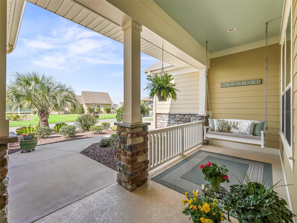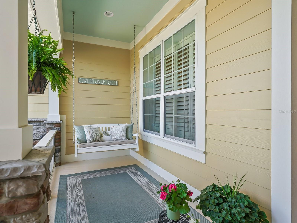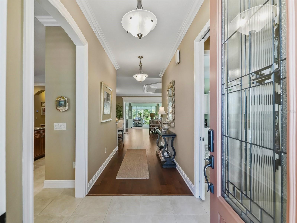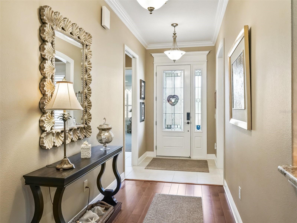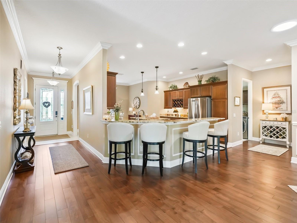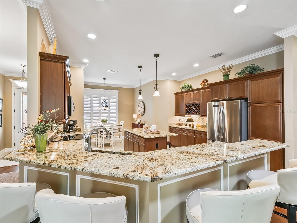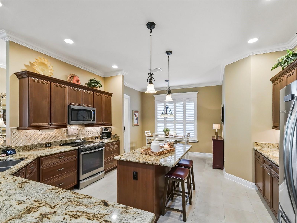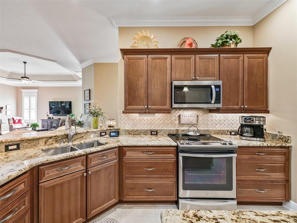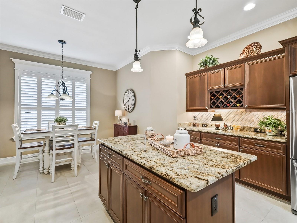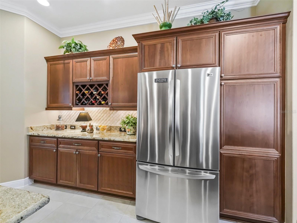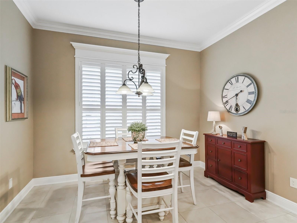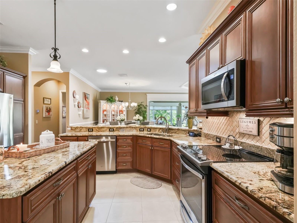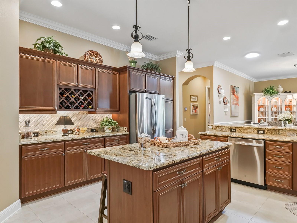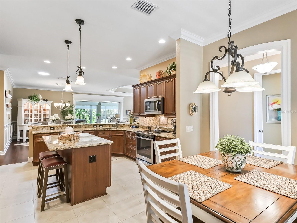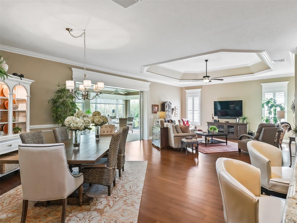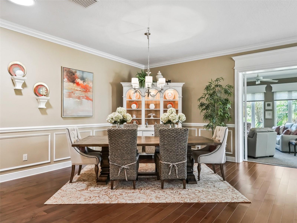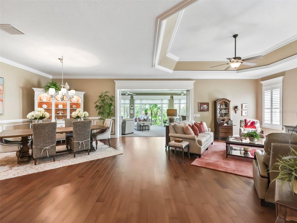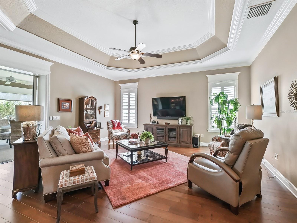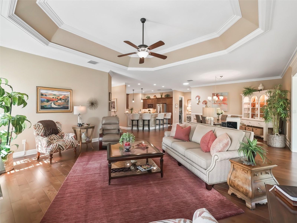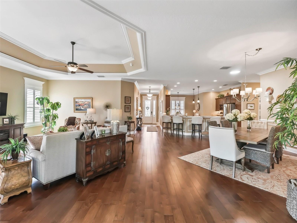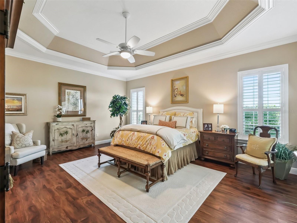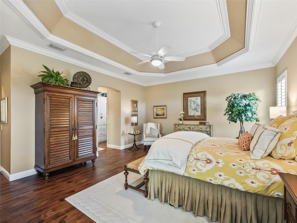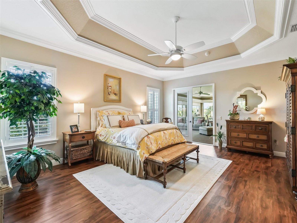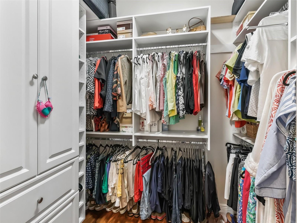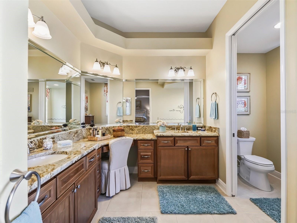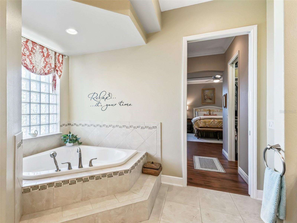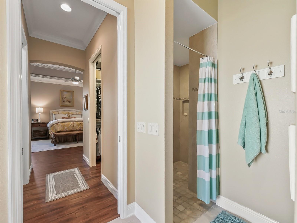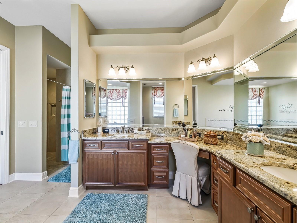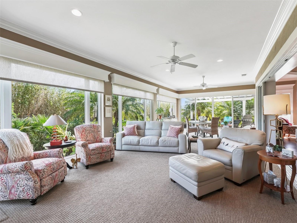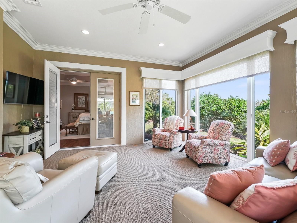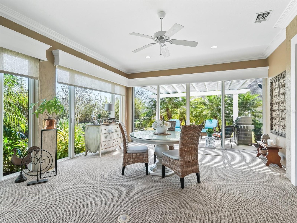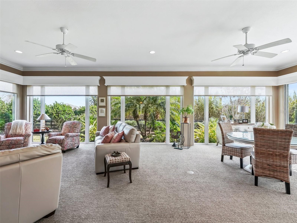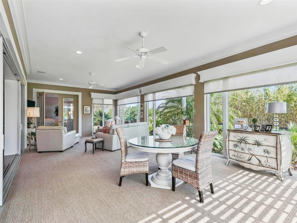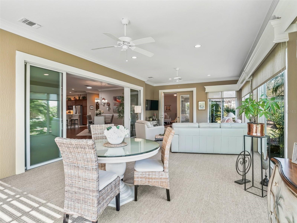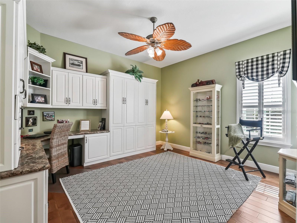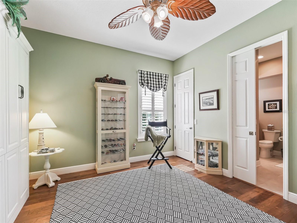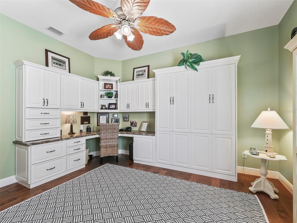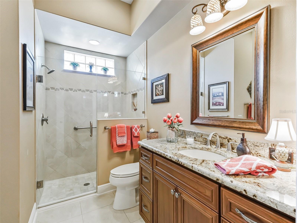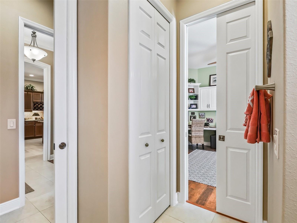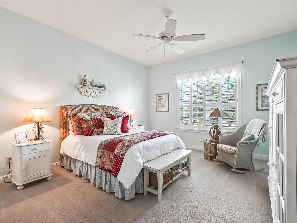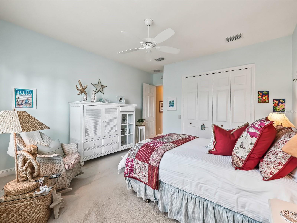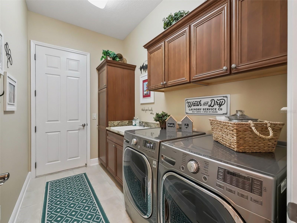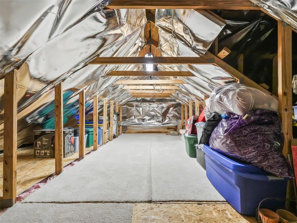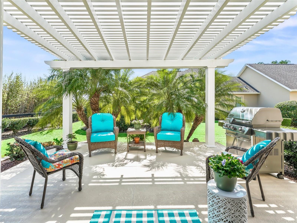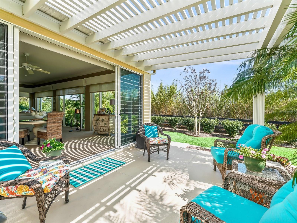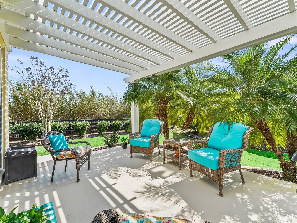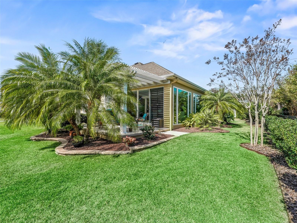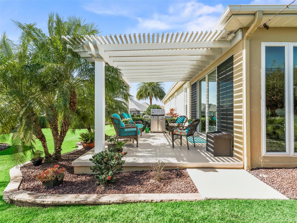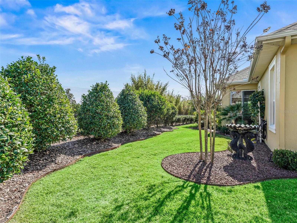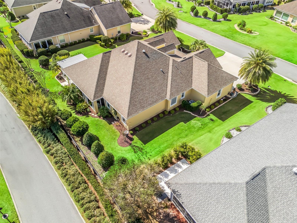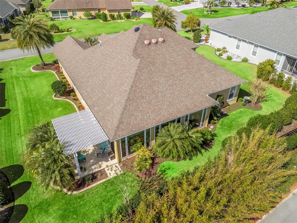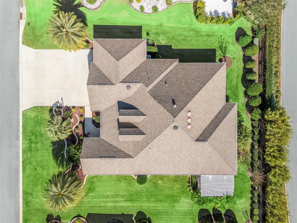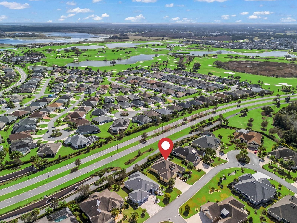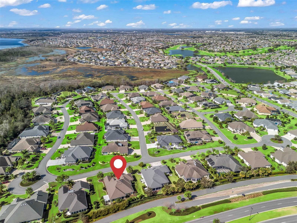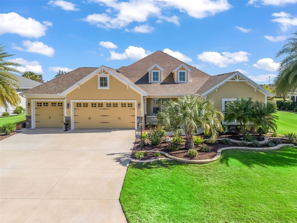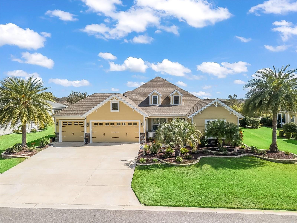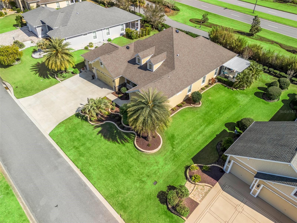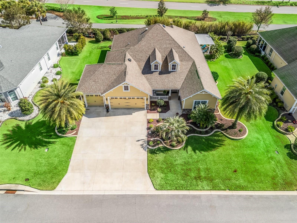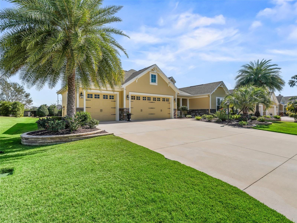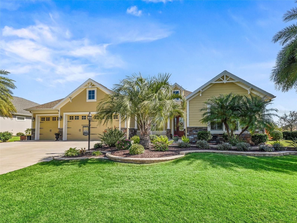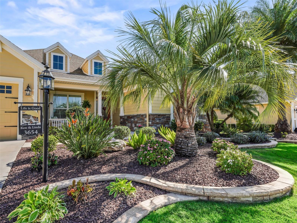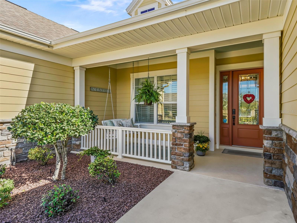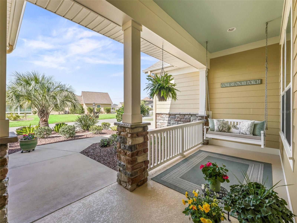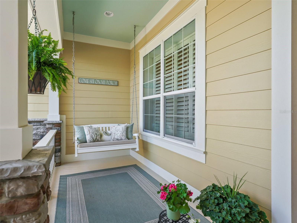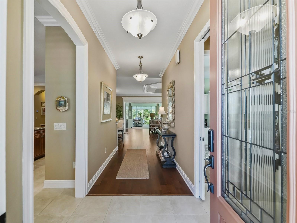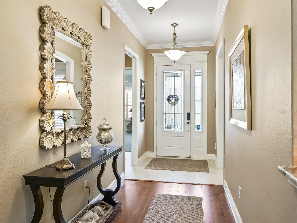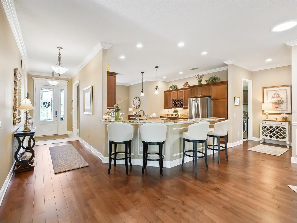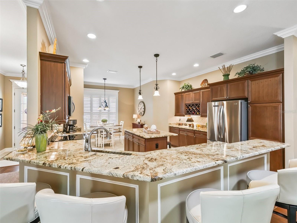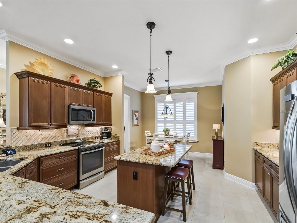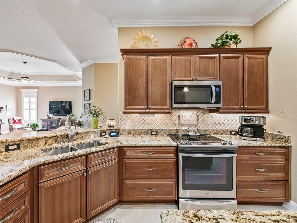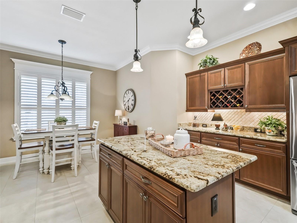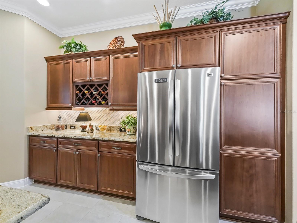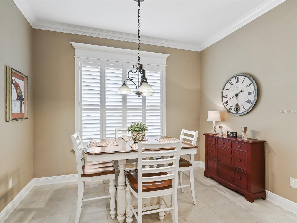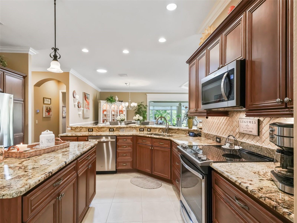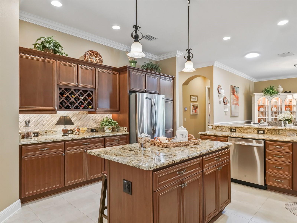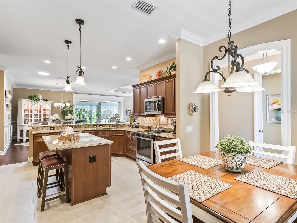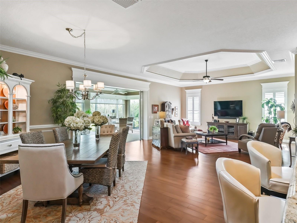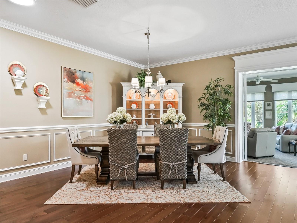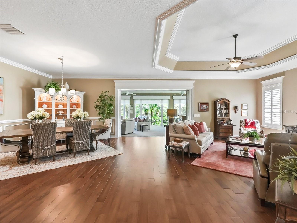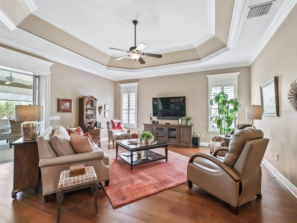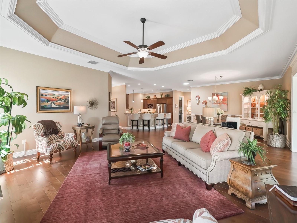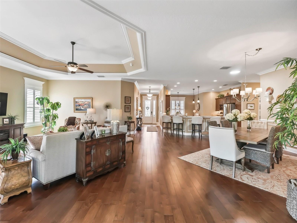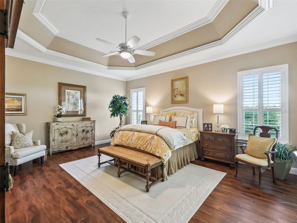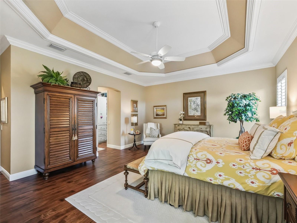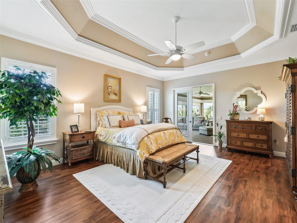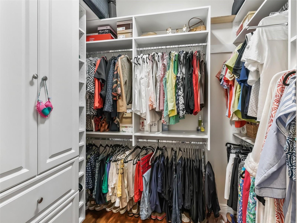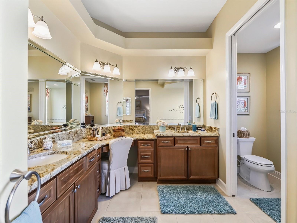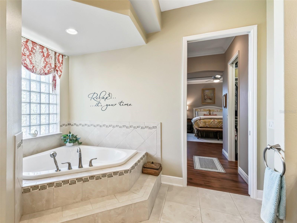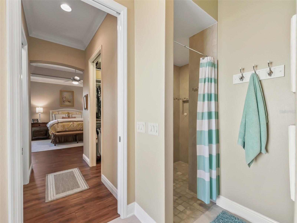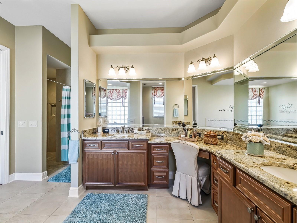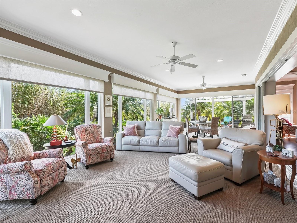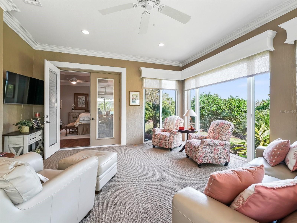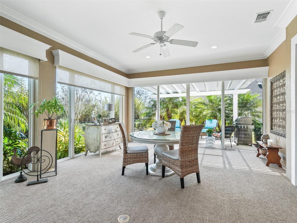3654 Enterprise Drive, THE VILLAGES, FL 32163
Property Photos
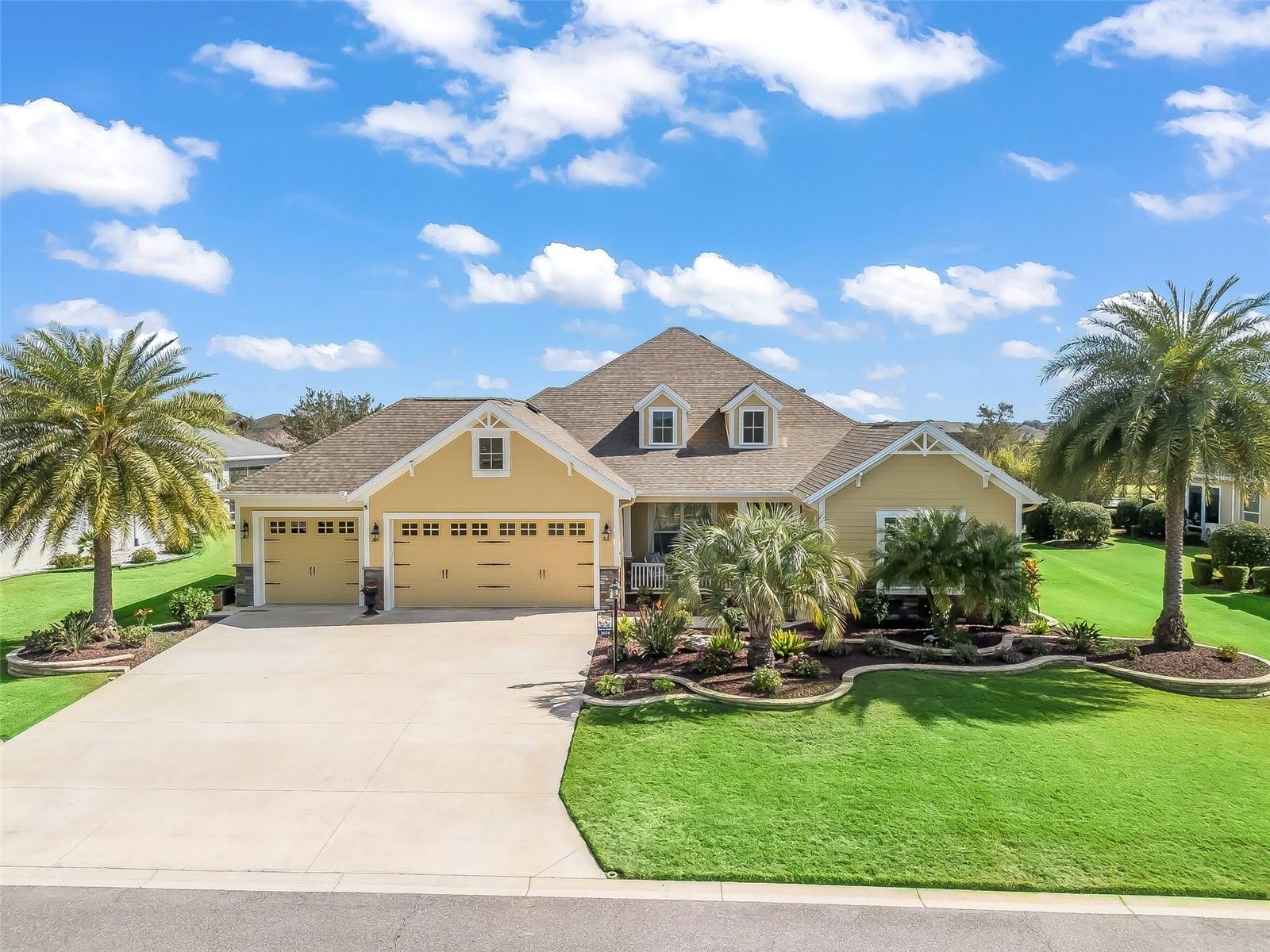
Would you like to sell your home before you purchase this one?
Priced at Only: $949,000
For more Information Call:
Address: 3654 Enterprise Drive, THE VILLAGES, FL 32163
Property Location and Similar Properties






- MLS#: G5093088 ( Residential )
- Street Address: 3654 Enterprise Drive
- Viewed: 10
- Price: $949,000
- Price sqft: $226
- Waterfront: No
- Year Built: 2015
- Bldg sqft: 4195
- Bedrooms: 3
- Total Baths: 2
- Full Baths: 2
- Garage / Parking Spaces: 3
- Days On Market: 43
- Additional Information
- Geolocation: 28.8455 / -81.9659
- County: SUMTER
- City: THE VILLAGES
- Zipcode: 32163
- Subdivision: The Villages
- Provided by: RE/MAX PREMIER REALTY
- Contact: Erica Jacobs
- 352-461-0800

- DMCA Notice
Description
Welcome to this stunning williamsburg premier home over 3,000 sqft, in a vibrant, premier neighborhood! Located in the desirable village of hyde park in charlotte, near brownwood town center. You will be surrounded by all the amenities, fun, golf, entertainment, shopping, and dining! As you approach this premier model, its inviting elevation and craftsmanship create a warm and welcoming feel. The upgraded stunning and lush landscaping enhances the home's curb appeal. Enjoy the front porch with your morning coffee or an afternoon sunset! Upon entering, you are greeted by a grand entryway with 9 ft doors, crown molding throughout, engineered hardwood flooring, 5 inch baseboards, and high ceilings that add to the spacious, airy feel. The heart of the home, the kitchen, features elegant granite countertops, a stylish stone backsplash, stainless steel appliances, under cabinet and above cabinet lighting, recessed lighting, and crown molding! The open floor plan and 12 ft tray ceiling in the main living space create an inviting atmosphere for family gatherings and entertaining. As you explore further, youll find the guest suite of the home, which includes two guest bedrooms and a guest bathroom. One of the guest bedrooms/office includes a built in murphy bed/desk, a walk in closet, and direct access to the guest bathroom. The guest bathroom features a luxurious walk in shower, high ceilings, and granite countertops! Next, youll discover the primary suite, with 12 ft tray ceilings and walk in closets. The primary suite en suite is a true oasis with its garden tub, double sinks, and a separate walk in shower. The custom closets provide ample storage and organization, ensuring that everything has its place. Conveniently located, the indoor laundry room is off the kitchen and primary suite. Enjoy the view of the outdoors from the expansive 17x34 lanai, which is climate controlled and enclosed, allowing for year round enjoyment of the outdoor space. The beautiful outdoors feature a charming outdoor pergola, providing a wonderful spot for gatherings, while the rear privacy and lush landscaping allow for peaceful enjoyment of your backyard oasis. The home boasts a three car garage that is fully insulated, and the finished attic is energy efficient, with foil lining and an attic fan! This home is a perfect blend of elegance, functionality, and comfort. Freshly painted just two years ago, its ready for you to make it your own! Some furniture is negotiable, providing flexibility to fit your style. Watch and enjoy the virtual tour! Dont miss this opportunity this home could be yours! Start enjoying the villages, today!
Description
Welcome to this stunning williamsburg premier home over 3,000 sqft, in a vibrant, premier neighborhood! Located in the desirable village of hyde park in charlotte, near brownwood town center. You will be surrounded by all the amenities, fun, golf, entertainment, shopping, and dining! As you approach this premier model, its inviting elevation and craftsmanship create a warm and welcoming feel. The upgraded stunning and lush landscaping enhances the home's curb appeal. Enjoy the front porch with your morning coffee or an afternoon sunset! Upon entering, you are greeted by a grand entryway with 9 ft doors, crown molding throughout, engineered hardwood flooring, 5 inch baseboards, and high ceilings that add to the spacious, airy feel. The heart of the home, the kitchen, features elegant granite countertops, a stylish stone backsplash, stainless steel appliances, under cabinet and above cabinet lighting, recessed lighting, and crown molding! The open floor plan and 12 ft tray ceiling in the main living space create an inviting atmosphere for family gatherings and entertaining. As you explore further, youll find the guest suite of the home, which includes two guest bedrooms and a guest bathroom. One of the guest bedrooms/office includes a built in murphy bed/desk, a walk in closet, and direct access to the guest bathroom. The guest bathroom features a luxurious walk in shower, high ceilings, and granite countertops! Next, youll discover the primary suite, with 12 ft tray ceilings and walk in closets. The primary suite en suite is a true oasis with its garden tub, double sinks, and a separate walk in shower. The custom closets provide ample storage and organization, ensuring that everything has its place. Conveniently located, the indoor laundry room is off the kitchen and primary suite. Enjoy the view of the outdoors from the expansive 17x34 lanai, which is climate controlled and enclosed, allowing for year round enjoyment of the outdoor space. The beautiful outdoors feature a charming outdoor pergola, providing a wonderful spot for gatherings, while the rear privacy and lush landscaping allow for peaceful enjoyment of your backyard oasis. The home boasts a three car garage that is fully insulated, and the finished attic is energy efficient, with foil lining and an attic fan! This home is a perfect blend of elegance, functionality, and comfort. Freshly painted just two years ago, its ready for you to make it your own! Some furniture is negotiable, providing flexibility to fit your style. Watch and enjoy the virtual tour! Dont miss this opportunity this home could be yours! Start enjoying the villages, today!
Payment Calculator
- Principal & Interest -
- Property Tax $
- Home Insurance $
- HOA Fees $
- Monthly -
For a Fast & FREE Mortgage Pre-Approval Apply Now
Apply Now
 Apply Now
Apply NowFeatures
Building and Construction
- Builder Name: Williamsburg
- Covered Spaces: 0.00
- Exterior Features: Irrigation System, Rain Gutters, Sliding Doors, Sprinkler Metered, Storage
- Flooring: Ceramic Tile, Hardwood, Luxury Vinyl
- Living Area: 3178.00
- Roof: Shingle
Property Information
- Property Condition: Completed
Land Information
- Lot Features: Near Golf Course, Private
Garage and Parking
- Garage Spaces: 3.00
- Open Parking Spaces: 0.00
Eco-Communities
- Water Source: Public
Utilities
- Carport Spaces: 0.00
- Cooling: Central Air
- Heating: Central
- Pets Allowed: Cats OK, Dogs OK
- Sewer: Public Sewer
- Utilities: Cable Available, Electricity Connected, Sewer Connected, Sprinkler Meter, Underground Utilities, Water Connected
Finance and Tax Information
- Home Owners Association Fee Includes: Pool, Recreational Facilities
- Home Owners Association Fee: 0.00
- Insurance Expense: 0.00
- Net Operating Income: 0.00
- Other Expense: 0.00
- Tax Year: 2024
Other Features
- Appliances: Cooktop, Dishwasher, Dryer, Microwave, Range, Refrigerator, Washer
- Association Name: vcdd
- Country: US
- Interior Features: Ceiling Fans(s), Crown Molding, Eat-in Kitchen, High Ceilings, Living Room/Dining Room Combo, Open Floorplan, Split Bedroom, Tray Ceiling(s), Vaulted Ceiling(s)
- Legal Description: LOT 21 THE VILLAGES OF SUMTER UNIT NO 188 PB 14 PGS 20-20C
- Levels: One
- Area Major: 32163 - The Villages
- Occupant Type: Owner
- Parcel Number: G12G021
- Possession: Close Of Escrow
- View: Garden
- Views: 10
Nearby Subdivisions
Hammock At Fenney
Other
Southern Oaks
Southern Oaks Kate Villas
Southern Oaks Un 33
The Village Of Collier
The Village Of Fenneythe Villa
The Villages
The Villages Of Fenney
The Villages Of Southern Oaks
The Villages Of Sumter
The Villagesfenney Swallowtail
Village Of Fenney
Village Of Fenneysand Pine Vil
Village Of Richmond
Villagefenney
Villagefenney Bougainvillea V
Villagefenney Magnolia Villas
Villagefenney Sweetgum Villas
Villagefenney Un 13
Villagefenney Un 2
Villagefenney Un 6
Villagefenney Un 9
Villages
Villages Of Southern Oaks
Villages Of Sumter
Villages Of Sumter Barrineau V
Villages Of Sumter Bokeelia Vi
Villages Of Sumter Devon Villa
Villages Of Sumter Leyton Vill
Villages Of Sumter Megan Villa
Villages Of Sumter New Haven V
Villages Of Sumter Sharon Vill
Villages Southern Oaks Un 119
Villagesfruitland Park Reagan
Villagesfruitland Park Un 28
Villagesfruitland Park Un 32
Villagesfruitland Park Un 39
Villagessouthern Oaks Chase V
Villagessouthern Oaks Laine V
Villagessouthern Oaks Rhett V
Villagessouthern Oaks Taylor
Villagessouthern Oaks Un 110
Villagessouthern Oaks Un 112
Villagessouthern Oaks Un 117
Villagessouthern Oaks Un 126
Villagessouthern Oaks Un 132
Villagessouthern Oaks Un 135
Villagessouthern Oaks Un 138
Villagessouthern Oaks Un 139
Villagessouthern Oaks Un 15
Villagessouthern Oaks Un 18
Villagessouthern Oaks Un 36
Villagessouthern Oaks Un 45
Villagessouthern Oaks Un 59
Villagessouthern Oaks Un 67
Villagessouthern Oaks Un 68
Villagessouthern Oaks Un 72
Villagessouthern Oaks Un 85
Villagessouthern Oaks Un 89
Villagessumter
Villagessumter Belle Glade Vl
Villagessumter Callahan Vls
Villagessumter Kelsea Villas
Villagessumter Un 194
Villagessumter Un 195
Contact Info

- Trudi Geniale, Broker
- Tropic Shores Realty
- Mobile: 619.578.1100
- Fax: 800.541.3688
- trudigen@live.com



