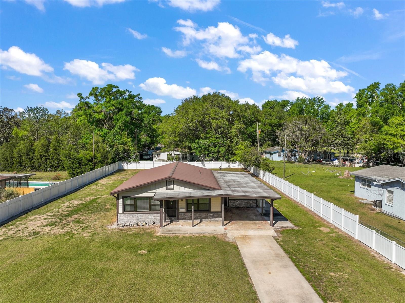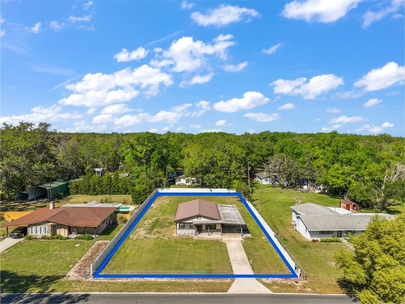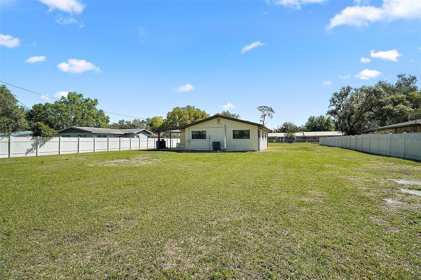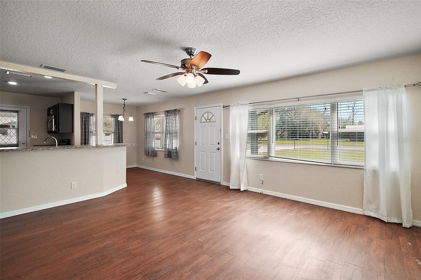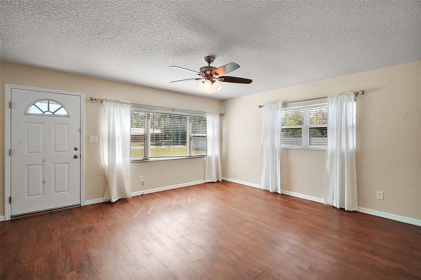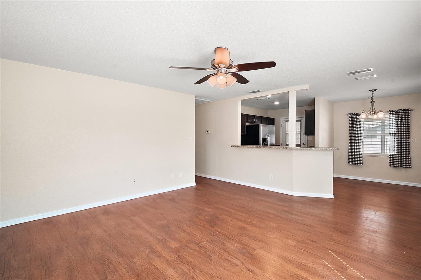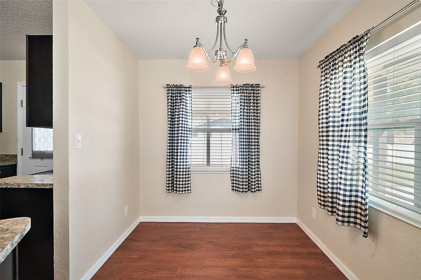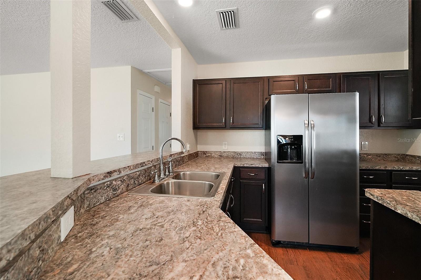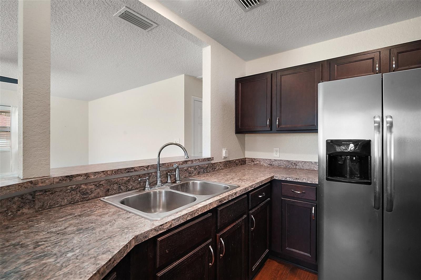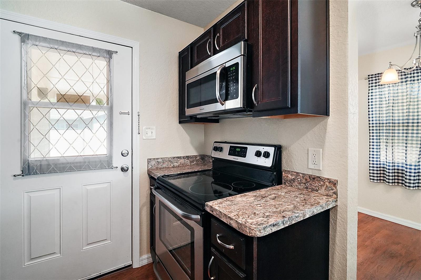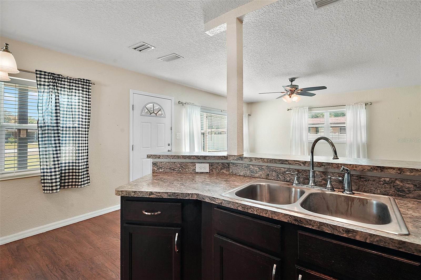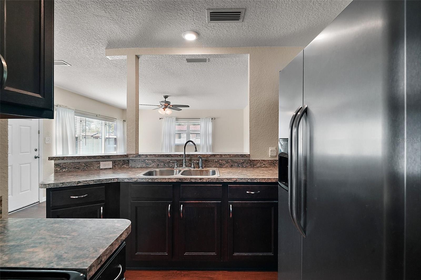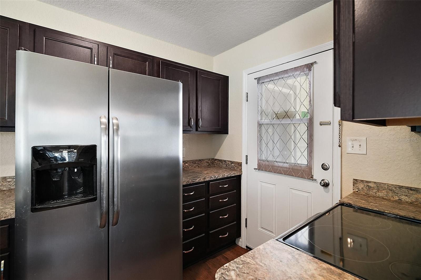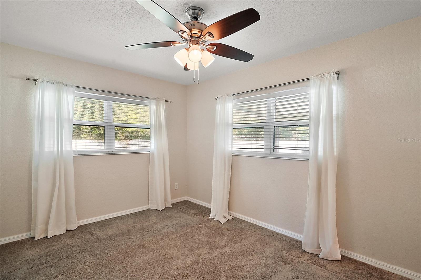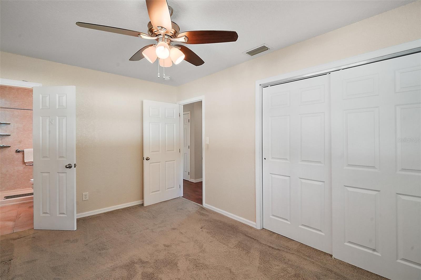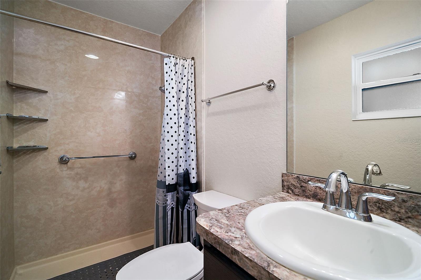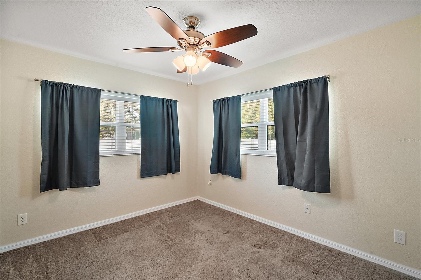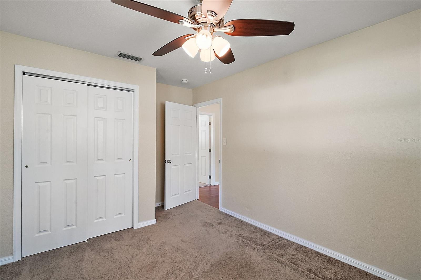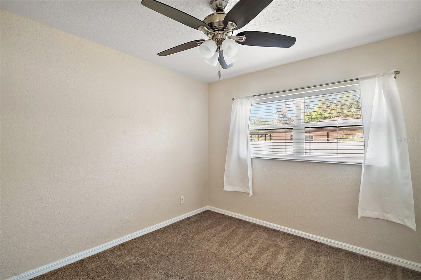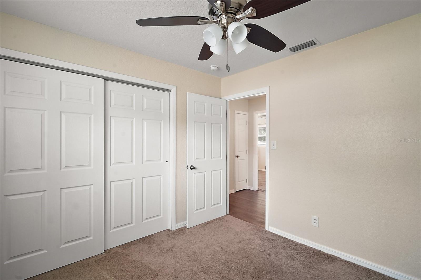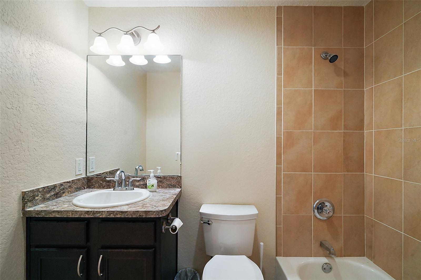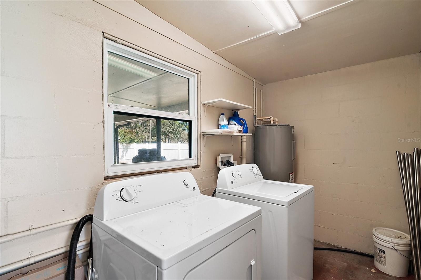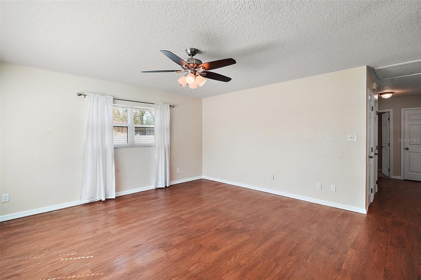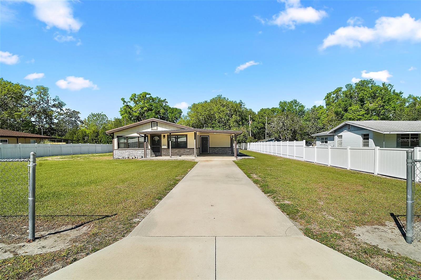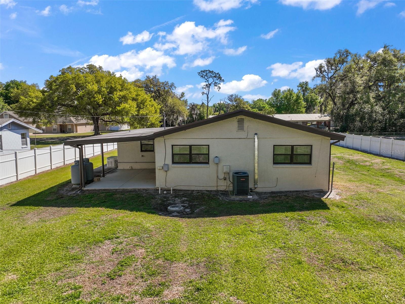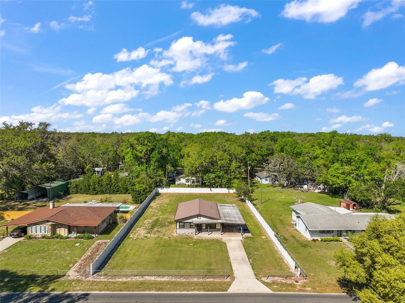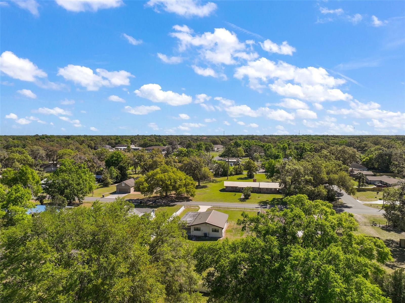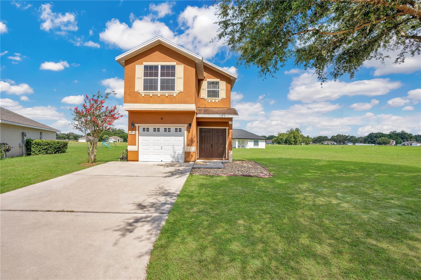108 West Street, BUSHNELL, FL 33513
Property Photos
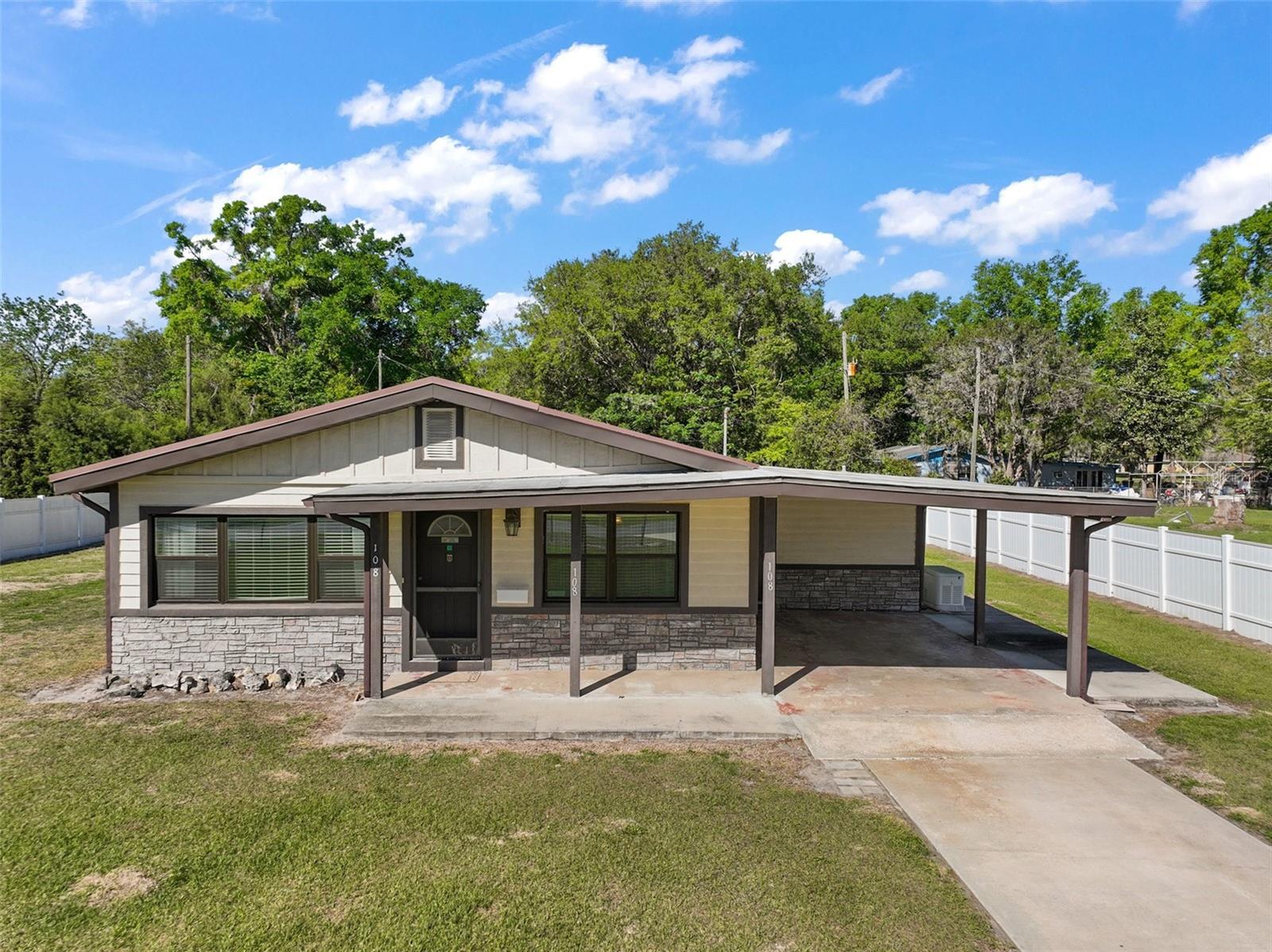
Would you like to sell your home before you purchase this one?
Priced at Only: $230,000
For more Information Call:
Address: 108 West Street, BUSHNELL, FL 33513
Property Location and Similar Properties






- MLS#: G5094892 ( Residential )
- Street Address: 108 West Street
- Viewed: 12
- Price: $230,000
- Price sqft: $128
- Waterfront: No
- Year Built: 1965
- Bldg sqft: 1800
- Bedrooms: 3
- Total Baths: 2
- Full Baths: 2
- Garage / Parking Spaces: 1
- Days On Market: 17
- Additional Information
- Geolocation: 28.6618 / -82.1212
- County: SUMTER
- City: BUSHNELL
- Zipcode: 33513
- Elementary School: Bushnell Elementary School
- Middle School: South Sumter Middle
- High School: South Sumter High
- Provided by: ENGEL & VOLKERS CLERMONT
- Contact: Brandon English
- 352-242-3939

- DMCA Notice
Description
Welcome to this beautifully remodeled 3 bedroom, 2 bathroom home, sitting on nearly a half acre lot with no HOA! This charming
property was updated in 2016, offering modern living with a metal roof, stucco exterior, windows, electric, cabinetry, lighting fixtures,
plumbing, flooring, and appliances. The spacious layout offers comfort and style, while the fully fenced yard provides privacy and
security for outdoor enjoyment. With a reliable Generac home generator, you'll have peace of mind no matter the weather. Located
approximately 15 minutes from The Villages, and about 45 minutes from both Tampa and Ocala, this home offers the perfect blend of
peaceful living and convenient access to major cities. Don't miss the opportunity to make this stunning home yoursschedule a tour
today!
Description
Welcome to this beautifully remodeled 3 bedroom, 2 bathroom home, sitting on nearly a half acre lot with no HOA! This charming
property was updated in 2016, offering modern living with a metal roof, stucco exterior, windows, electric, cabinetry, lighting fixtures,
plumbing, flooring, and appliances. The spacious layout offers comfort and style, while the fully fenced yard provides privacy and
security for outdoor enjoyment. With a reliable Generac home generator, you'll have peace of mind no matter the weather. Located
approximately 15 minutes from The Villages, and about 45 minutes from both Tampa and Ocala, this home offers the perfect blend of
peaceful living and convenient access to major cities. Don't miss the opportunity to make this stunning home yoursschedule a tour
today!
Payment Calculator
- Principal & Interest -
- Property Tax $
- Home Insurance $
- HOA Fees $
- Monthly -
For a Fast & FREE Mortgage Pre-Approval Apply Now
Apply Now
 Apply Now
Apply NowFeatures
Building and Construction
- Covered Spaces: 0.00
- Exterior Features: Private Mailbox
- Flooring: Carpet, Laminate, Tile
- Living Area: 1120.00
- Roof: Metal
Land Information
- Lot Features: City Limits, Level, Oversized Lot, Paved
School Information
- High School: South Sumter High
- Middle School: South Sumter Middle
- School Elementary: Bushnell Elementary School
Garage and Parking
- Garage Spaces: 0.00
- Open Parking Spaces: 0.00
- Parking Features: Covered, Driveway
Eco-Communities
- Water Source: Public
Utilities
- Carport Spaces: 1.00
- Cooling: Central Air
- Heating: Central, Electric
- Pets Allowed: Yes
- Sewer: Septic Tank
- Utilities: BB/HS Internet Available, Cable Available, Electricity Connected, Propane, Public, Water Connected
Finance and Tax Information
- Home Owners Association Fee: 0.00
- Insurance Expense: 0.00
- Net Operating Income: 0.00
- Other Expense: 0.00
- Tax Year: 2024
Other Features
- Appliances: Dishwasher, Microwave, Range, Refrigerator
- Country: US
- Furnished: Unfurnished
- Interior Features: Ceiling Fans(s), Living Room/Dining Room Combo, Thermostat
- Legal Description: BEG AT SE COR OF NE 1/4 RUN N 0 DEG 10 MIN W 114.8 FT S 89 DEG 50 MIN W 20 FT TO POB S 89 DEG 50 MIN W 191.98 FT N 0 DEG 10 MIN W 95 FT N 89 DEG 50 MIN E 191.98 FT S 0 DEG 10 MIN E 95 FT TO POB
- Levels: One
- Area Major: 33513 - Bushnell
- Occupant Type: Vacant
- Parcel Number: N17=034
- Possession: Close Of Escrow
- Style: Florida
- Views: 12
- Zoning Code: RES
Similar Properties
Nearby Subdivisions
1004
Aikin Sub
Bushnell Heights Sub
Bushnell Park 28
Eagle Ridge Estates
Galloway Add
Holiday Shores
Indian Bow Retreats Sub
Jumper Creek
Jumper Crk Manor
Jumper Crrek Manor
Lowery Park
Midges Sub
North Bushnell
Not Applicable
Not In Hernando
Oak Park Add
Region Bushnell
Reservesumter County
River Retreats
Riverside Retreats 01
Sumter Gardens
Sumter Gardens Bushnell Park
Sumter Gardens Busnell Park 0
Sumter Gardens 02 54
Sumter Gardens 11 54
Sunland Estates Add
Willow Creek
Willow Creek Sub
Contact Info

- Trudi Geniale, Broker
- Tropic Shores Realty
- Mobile: 619.578.1100
- Fax: 800.541.3688
- trudigen@live.com



