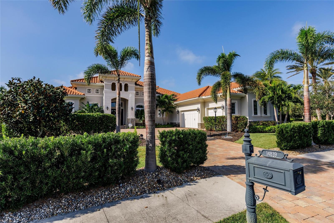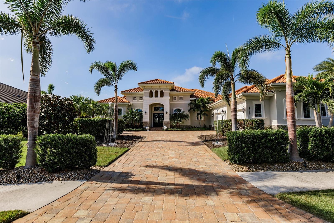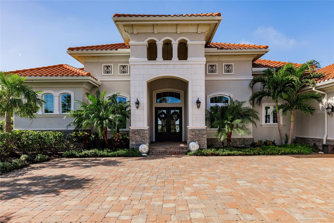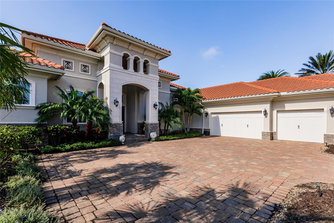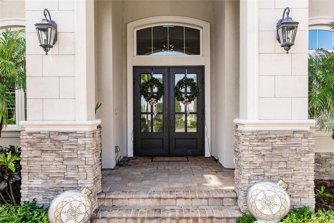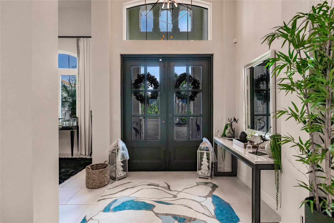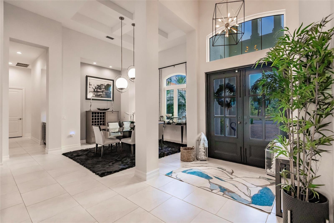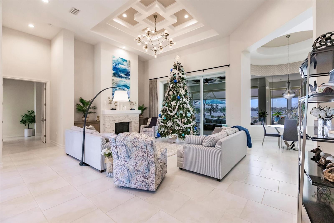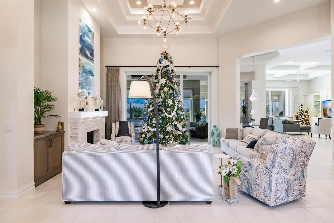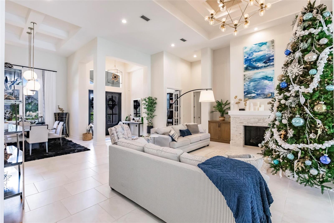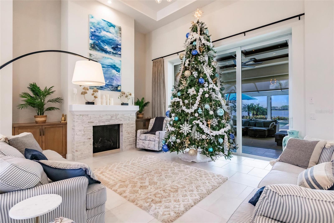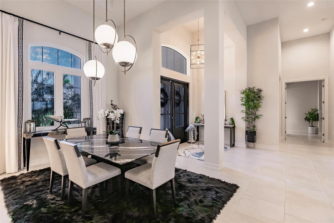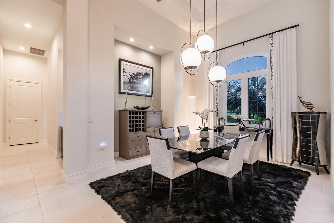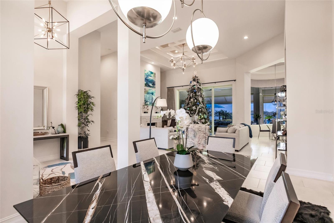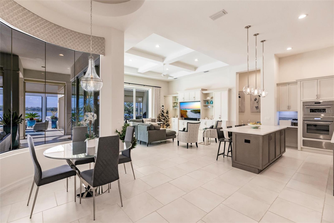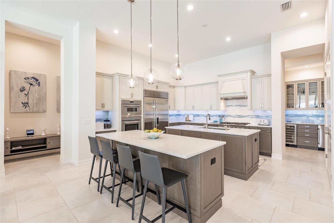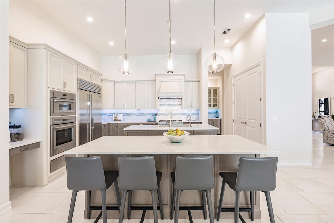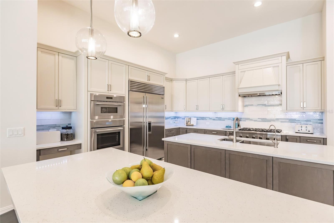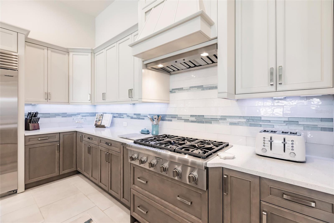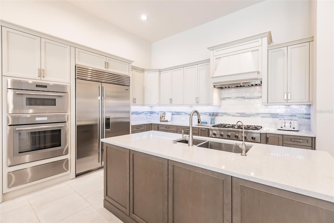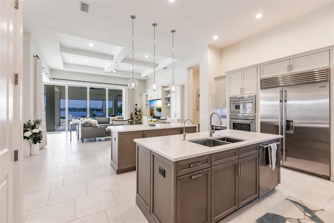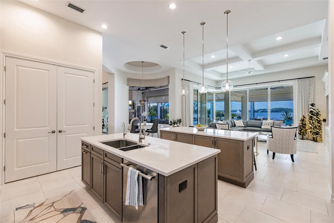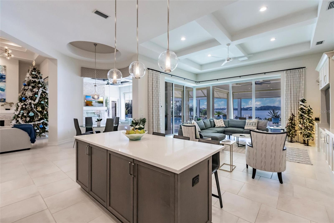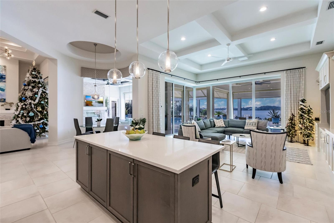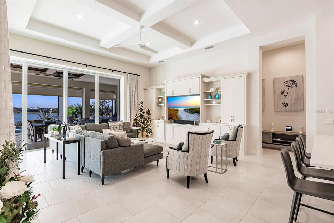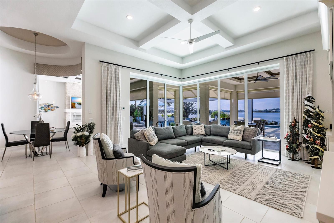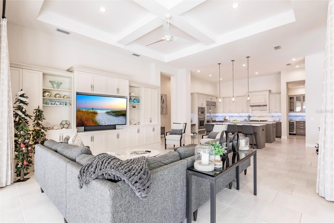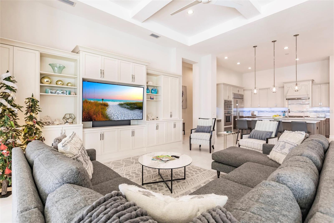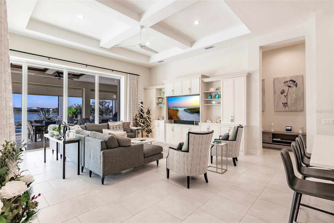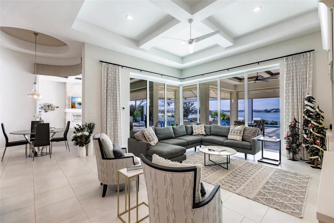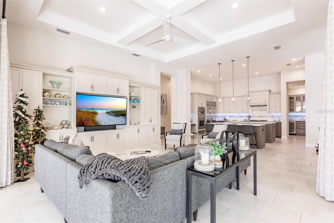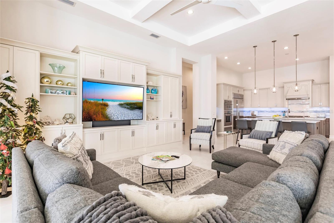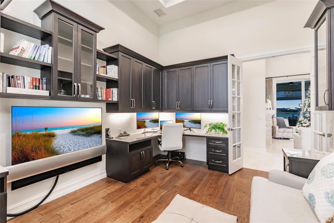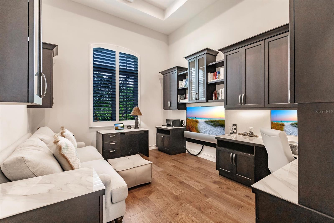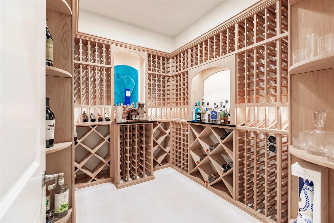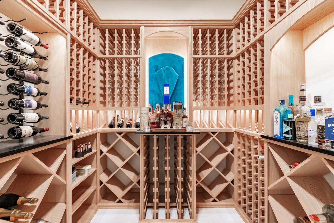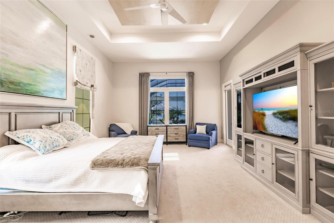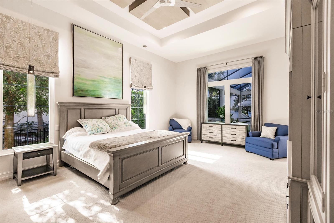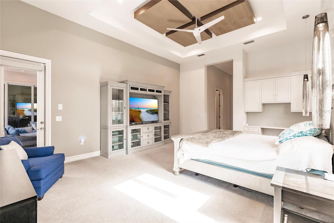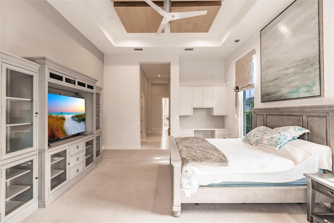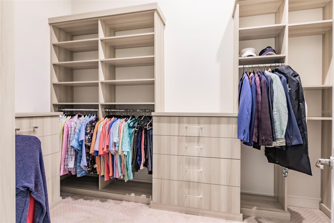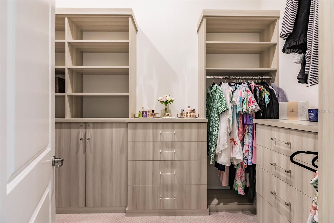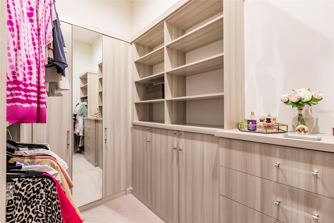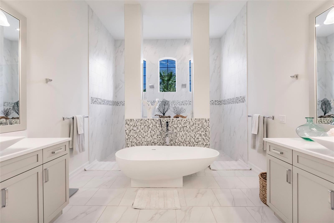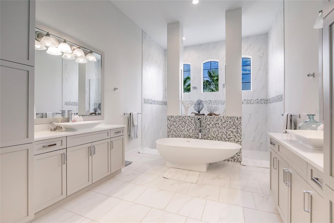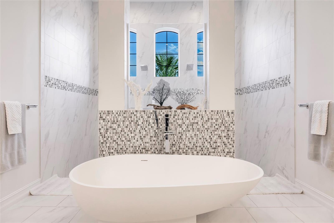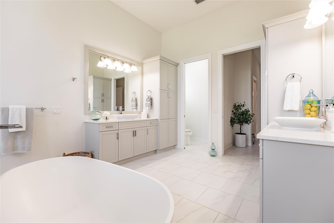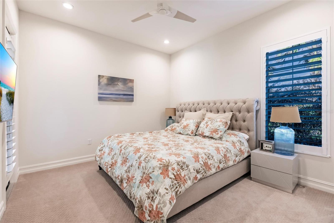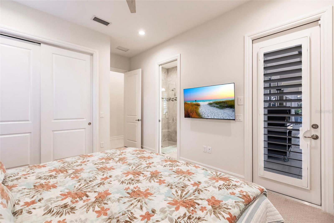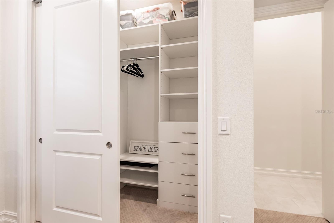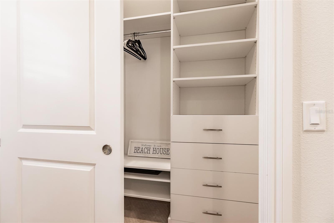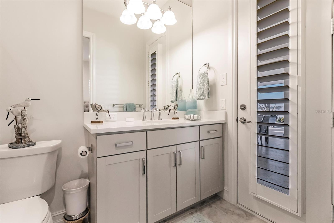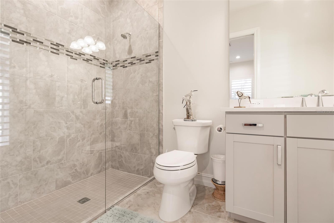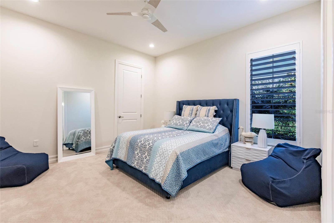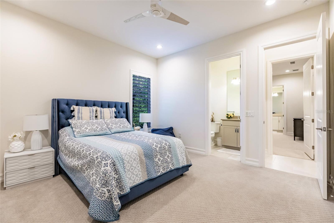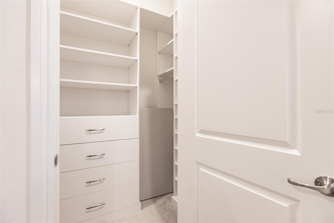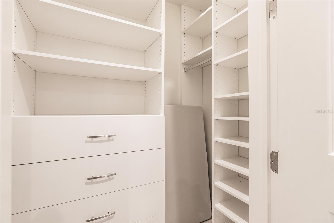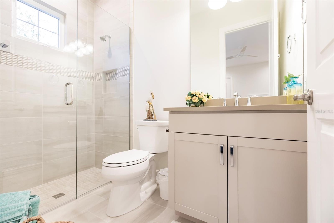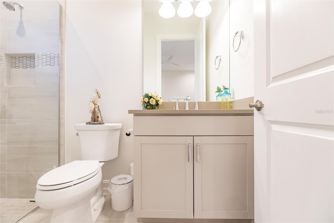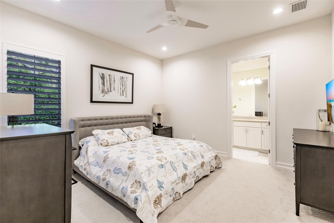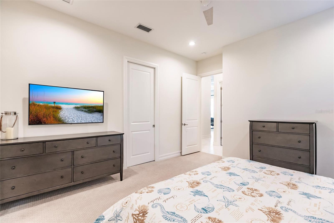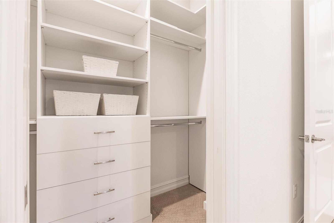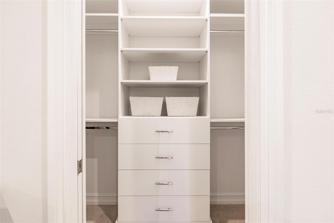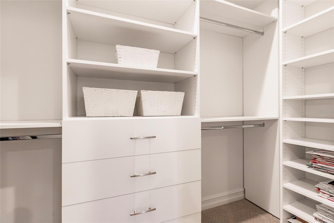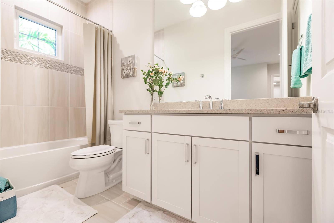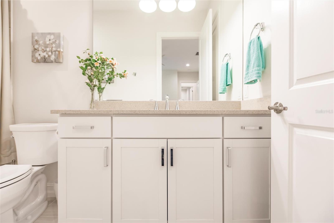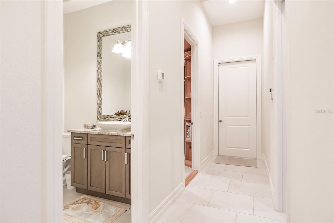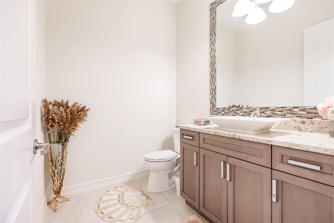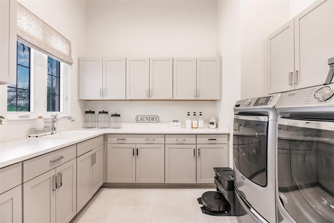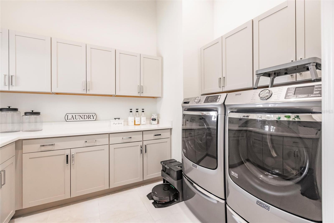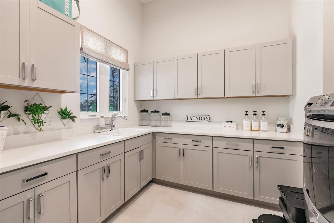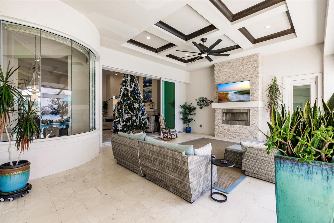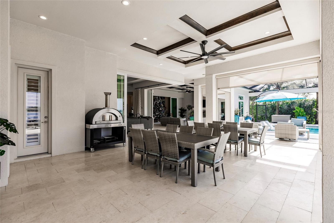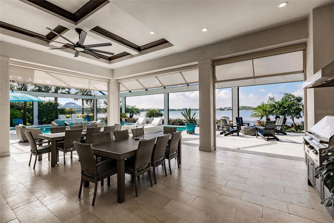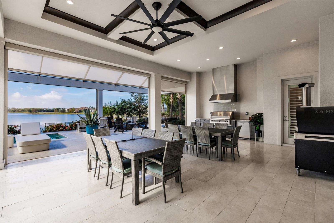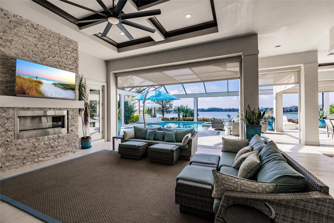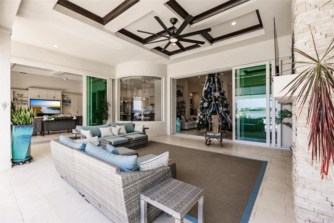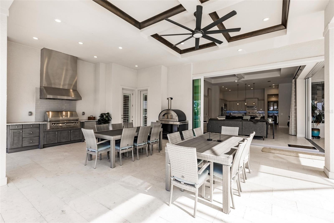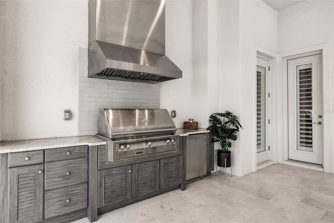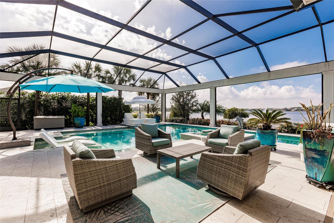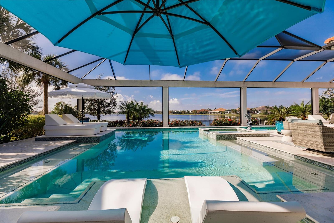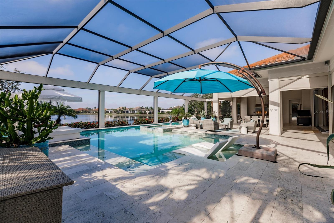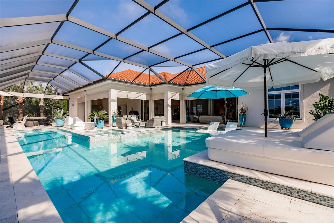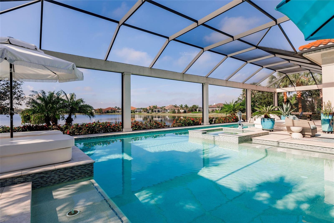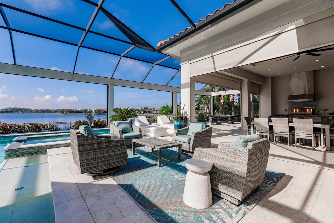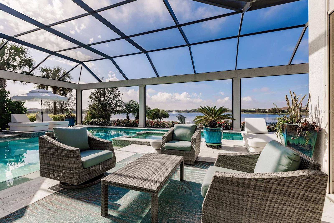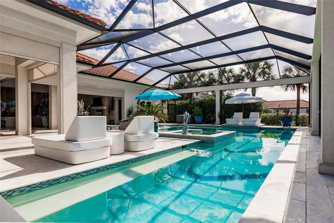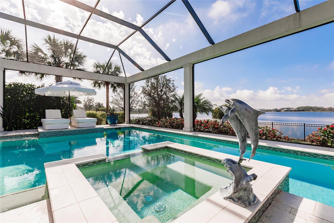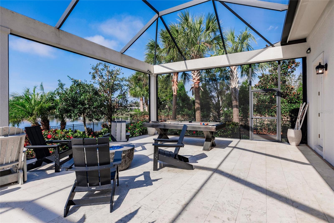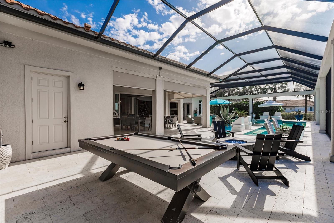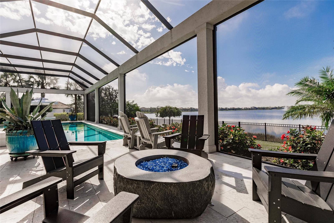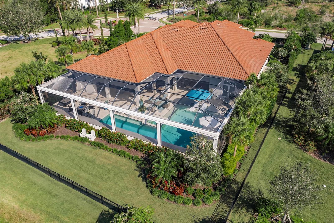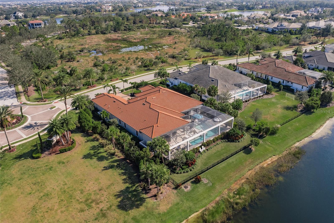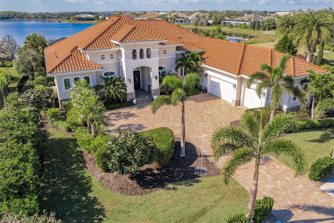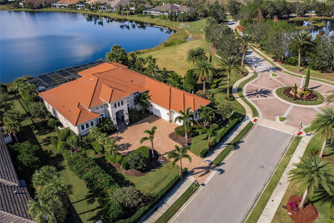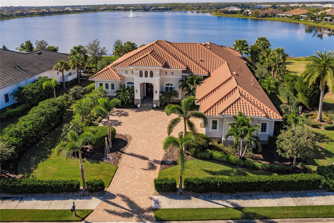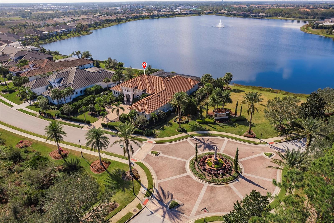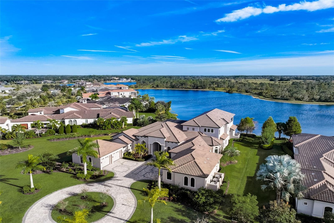14839 Como Circle, BRADENTON, FL 34202
Property Photos
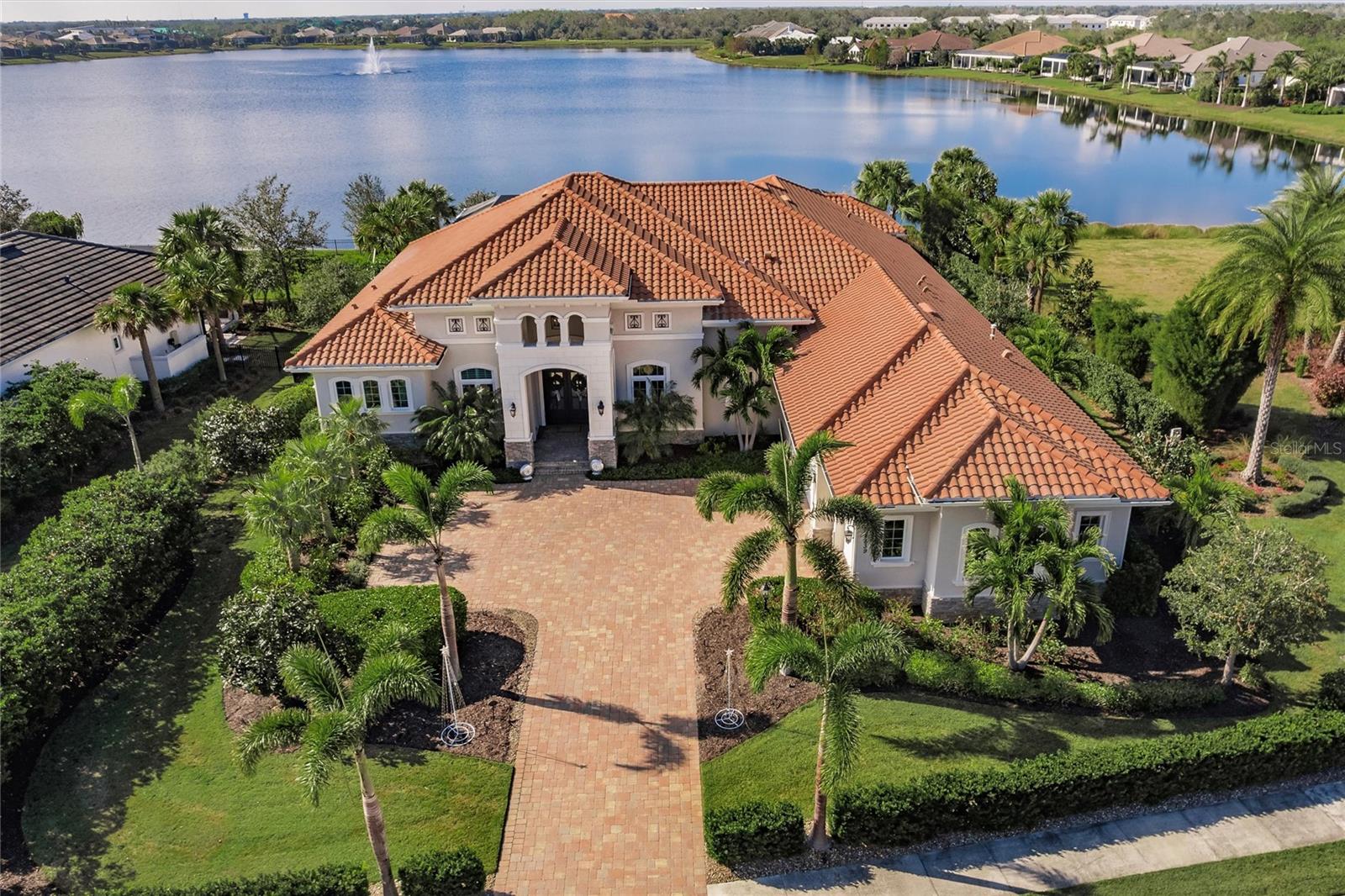
Would you like to sell your home before you purchase this one?
Priced at Only: $3,799,000
For more Information Call:
Address: 14839 Como Circle, BRADENTON, FL 34202
Property Location and Similar Properties
- MLS#: A4633400 ( Residential )
- Street Address: 14839 Como Circle
- Viewed: 7
- Price: $3,799,000
- Price sqft: $432
- Waterfront: No
- Year Built: 2019
- Bldg sqft: 8800
- Bedrooms: 4
- Total Baths: 5
- Full Baths: 4
- 1/2 Baths: 1
- Garage / Parking Spaces: 3
- Days On Market: 7
- Additional Information
- Geolocation: 27.3949 / -82.388
- County: MANATEE
- City: BRADENTON
- Zipcode: 34202
- Subdivision: Lake View Estates At The Lake
- Elementary School: Robert E Willis Elementary
- Middle School: Nolan Middle
- High School: Lakewood Ranch High
- Provided by: SELLBIZ
- Contact: Mike ODonnell
- 206-930-9121

- DMCA Notice
-
DescriptionAbsolutely stunning, one of a kind dream home on Lake Como in The Lake Club. This extraordinary estate, nestled on a rare and private oversized lot along Lake Como, is surrounded by serene conservation areas and features breathtaking lake views from nearly every angle. Custom designed landscaping ensures complete privacy, creating a tranquil oasis for the most discerning buyer. Exceptional Outdoor Living: The heart of this home is the expansive 4,000 square foot lanai, with 1,200 square feet under roof, doubling your living and entertaining space. Enjoy the travertine flooring, two outdoor fireplaces, a large mounted TV, and multiple sitting areas for relaxation or hosting. The centerpiece is the massive saltwater pool with a lap lane, spa, and extraordinary lighting. Adjacent to the pool, you'll find a dining area, outdoor kitchen, and enclosed pool storage room. Elegant Interior Design: Step inside through disappearing floor to ceiling pocket glass doors, seamlessly blending indoor and outdoor living. The great room features custom cabinetry and panoramic views of the lake. The formal dining room is complemented by a dry bar, perfect for entertaining. The home office/den boasts custom cabinetry and built in workspaces with porcelain tile. The gourmet kitchen is a chef's dream, featuring two floating quartz islands, sub Zero and Thermador appliances, custom soft close cabinetry with glass tile backsplash, a coffee bar and walk in pantry, and informal dining area with stunning lake views. Luxurious Private Suites: The master suite, located on a private wing, offers coffered ceilings, pool views, and two spacious walk in closets. The spa like master bathroom includes a double walk in shower, soaking tub, and custom double vanities. On the opposite side, three additional bedrooms feature ensuite bathrooms and custom walk in closets, ensuring comfort for family and guests. Extraordinary Features: 800 bottle wine room, insulated and refrigerated for the wine enthusiast. Designer touches: Coffered ceilings, tray ceilings, wall niches, custom lighting, fans, and wall coverings. Whole house generator and hurricane shades for peace of mind Fenced yard, rare in The Lake Club, with a dedicated dog run. This one of a kind estate is for the fastidious buyer seeking unparalleled luxury, privacy, and sophistication. Dont miss the chance to own this masterpiece in The Lake Club. Check out the 3D tour and schedule your private tour today!
Payment Calculator
- Principal & Interest -
- Property Tax $
- Home Insurance $
- HOA Fees $
- Monthly -
Features
Building and Construction
- Covered Spaces: 0.00
- Exterior Features: Dog Run, Hurricane Shutters, Irrigation System, Lighting, Outdoor Grill, Outdoor Kitchen, Private Mailbox, Rain Gutters, Sidewalk, Sliding Doors, Sprinkler Metered, Storage
- Fencing: Fenced
- Flooring: Ceramic Tile, Travertine
- Living Area: 4314.00
- Roof: Tile
School Information
- High School: Lakewood Ranch High
- Middle School: Nolan Middle
- School Elementary: Robert E Willis Elementary
Garage and Parking
- Garage Spaces: 3.00
- Parking Features: Oversized
Eco-Communities
- Pool Features: Gunite, Heated, In Ground, Lap, Lighting, Outside Bath Access, Pool Alarm, Salt Water, Screen Enclosure
- Water Source: Canal/Lake For Irrigation
Utilities
- Carport Spaces: 0.00
- Cooling: Central Air, Humidity Control, Zoned
- Heating: Central, Electric
- Pets Allowed: Cats OK, Dogs OK
- Sewer: Public Sewer
- Utilities: BB/HS Internet Available, Cable Connected, Electricity Connected, Fire Hydrant, Natural Gas Connected, Phone Available, Sewer Connected, Sprinkler Meter, Underground Utilities, Water Connected
Finance and Tax Information
- Home Owners Association Fee: 8663.00
- Net Operating Income: 0.00
- Tax Year: 2023
Other Features
- Appliances: Bar Fridge, Built-In Oven, Convection Oven, Cooktop, Dishwasher, Disposal, Dryer, Electric Water Heater, Exhaust Fan, Freezer, Ice Maker, Microwave, Range, Range Hood, Refrigerator, Washer, Water Filtration System, Water Softener, Wine Refrigerator
- Association Name: Samara Williamson
- Country: US
- Furnished: Negotiable
- Interior Features: Attic Fan, Ceiling Fans(s), Coffered Ceiling(s), High Ceilings, L Dining, Open Floorplan, Primary Bedroom Main Floor, Split Bedroom, Thermostat, Tray Ceiling(s), Walk-In Closet(s), Wet Bar
- Legal Description: LOT 1, LAKE VIEW ESTATES AT THE LAKE CLUB, PI#5888.3205/9
- Levels: One
- Area Major: 34202 - Bradenton/Lakewood Ranch/Lakewood Rch
- Occupant Type: Owner
- Parcel Number: 588832059
- Zoning Code: SF
Similar Properties
Nearby Subdivisions
0587600 River Club South Subph
Braden Woods
Braden Woods Ph I
Braden Woods Ph Iii
Braden Woods Ph Vi
Concession
Concession Ph I
Concession Ph Ii Blk B Ph Iii
Country Club East At Lakewd Rn
Country Club East At Lakewood
Del Webb Ph Ia
Del Webb Ph Ib Subphases D F
Del Webb Ph Ii Subphases 2a 2b
Del Webb Ph Iii Subph 3a 3b 3
Del Webb Ph Iv Subph 4a 4b
Del Webb Ph V Subph 5a 5b 5c
Foxwood At Panther Ridge
Isles At Lakewood Ranch Ph Ia
Isles At Lakewood Ranch Ph Ii
Lake Club
Lake View Estates At The Lake
Lakewood Ranch
Lakewood Ranch Country Club Vi
Not Applicable
Panther Ridge
Preserve At Panther Ridge Ph I
Preserve At Panther Ridge Ph V
River Club North Lts 113147
River Club North Lts 185
River Club South
River Club South Subphase I
River Club South Subphase Ii
River Club South Subphase Iii
River Club South Subphase Iv
River Club South Subphase Vb1
River Club South Subphase Vb3

- Trudi Geniale, Broker
- Tropic Shores Realty
- Mobile: 619.578.1100
- Fax: 800.541.3688
- trudigen@live.com


