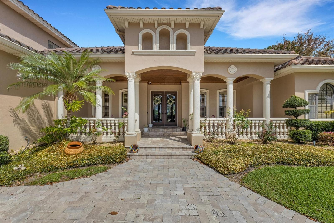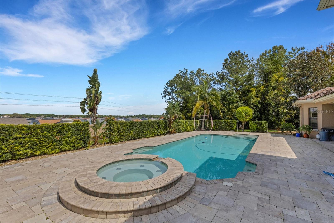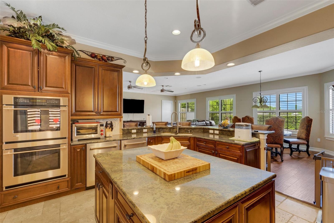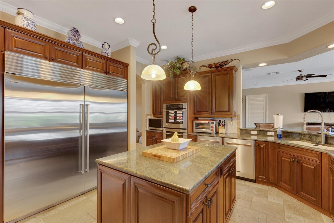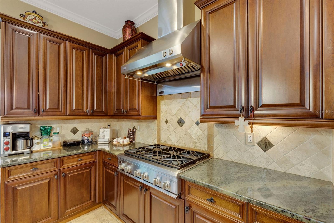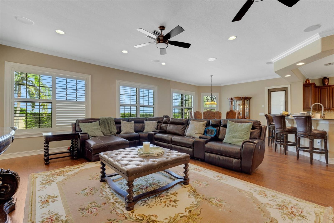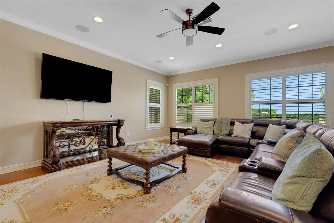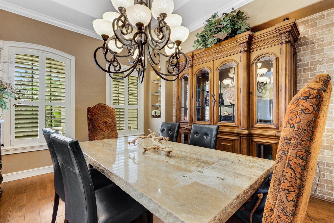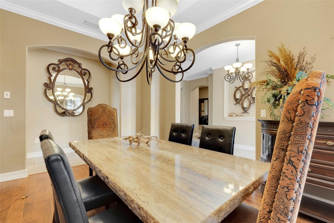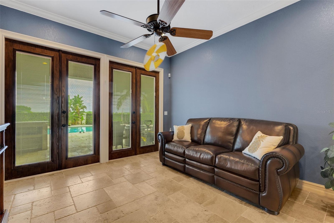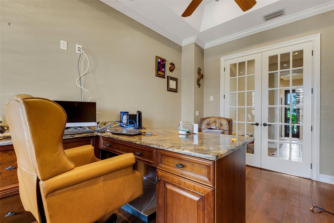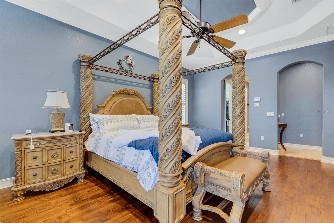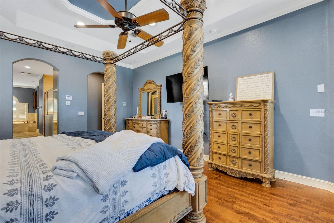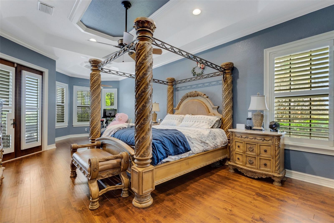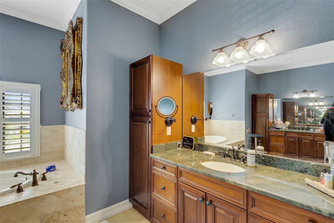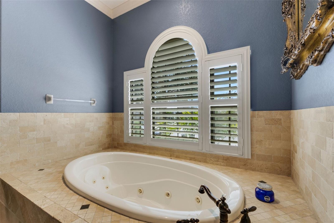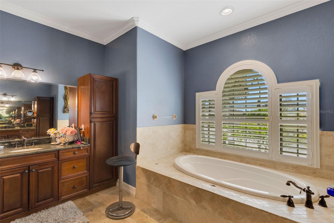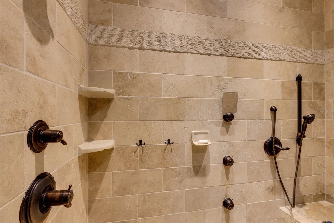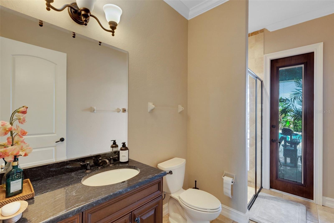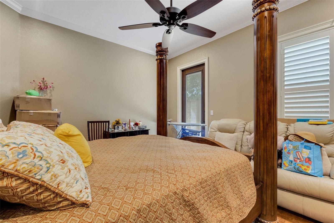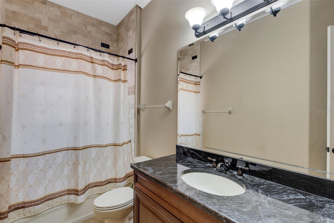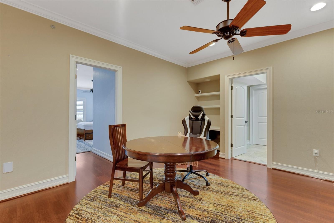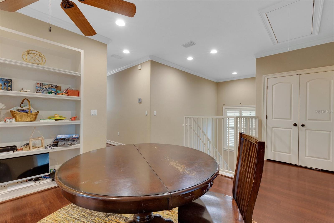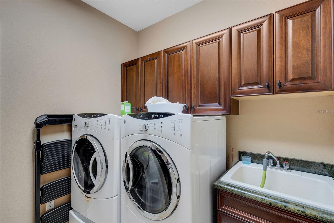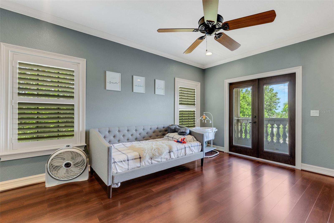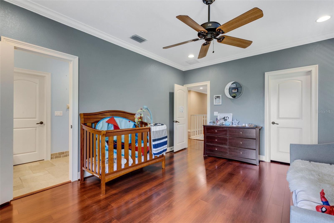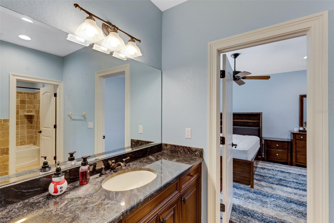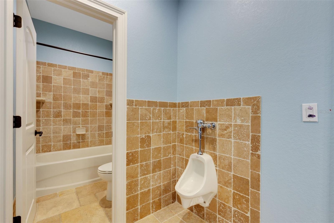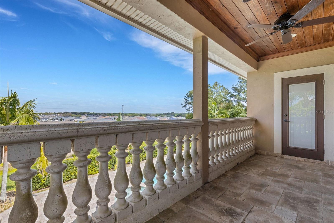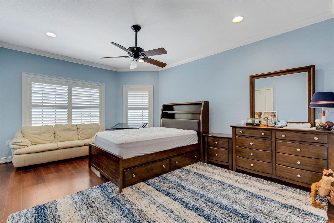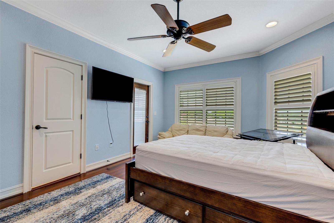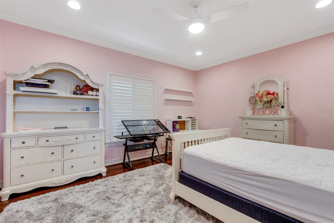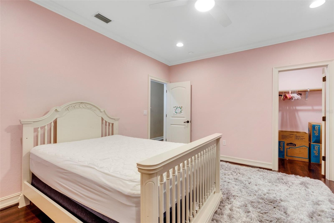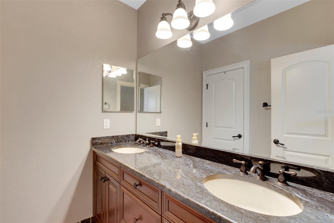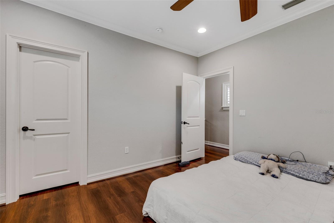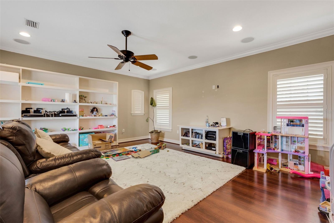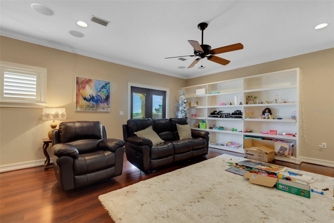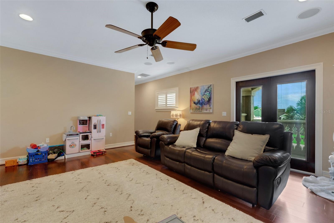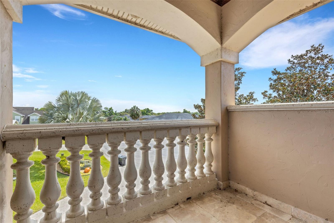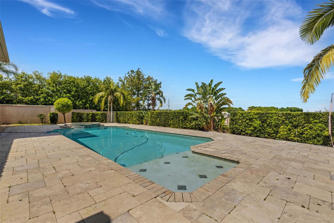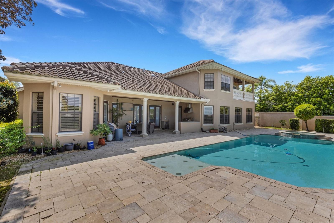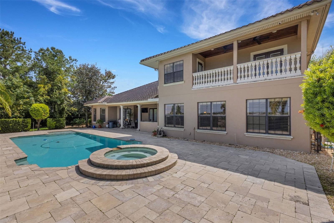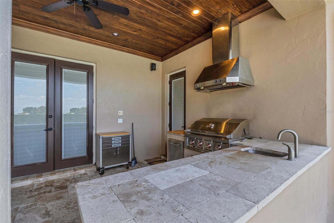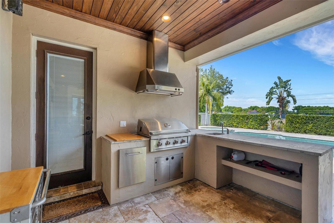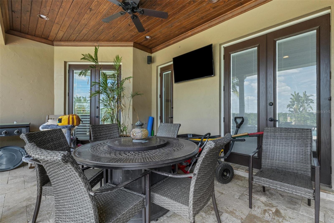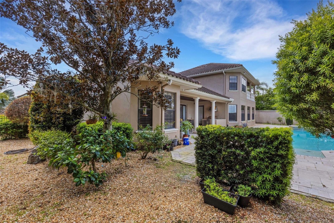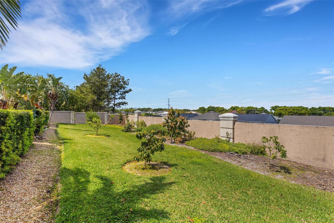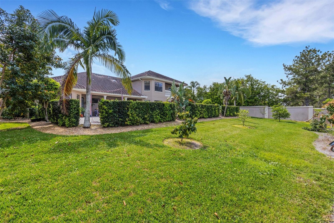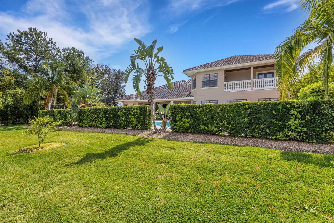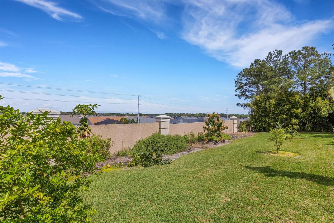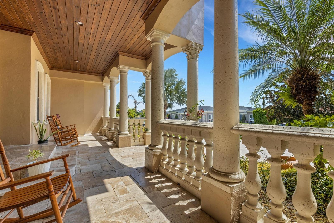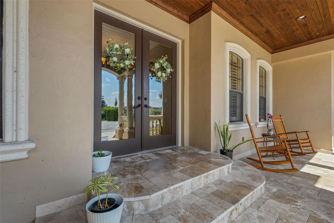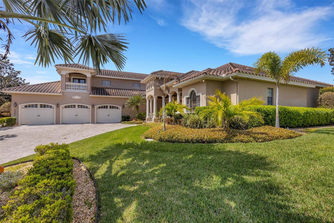6487 Ashley Drive, LAKELAND, FL 33813
Property Photos
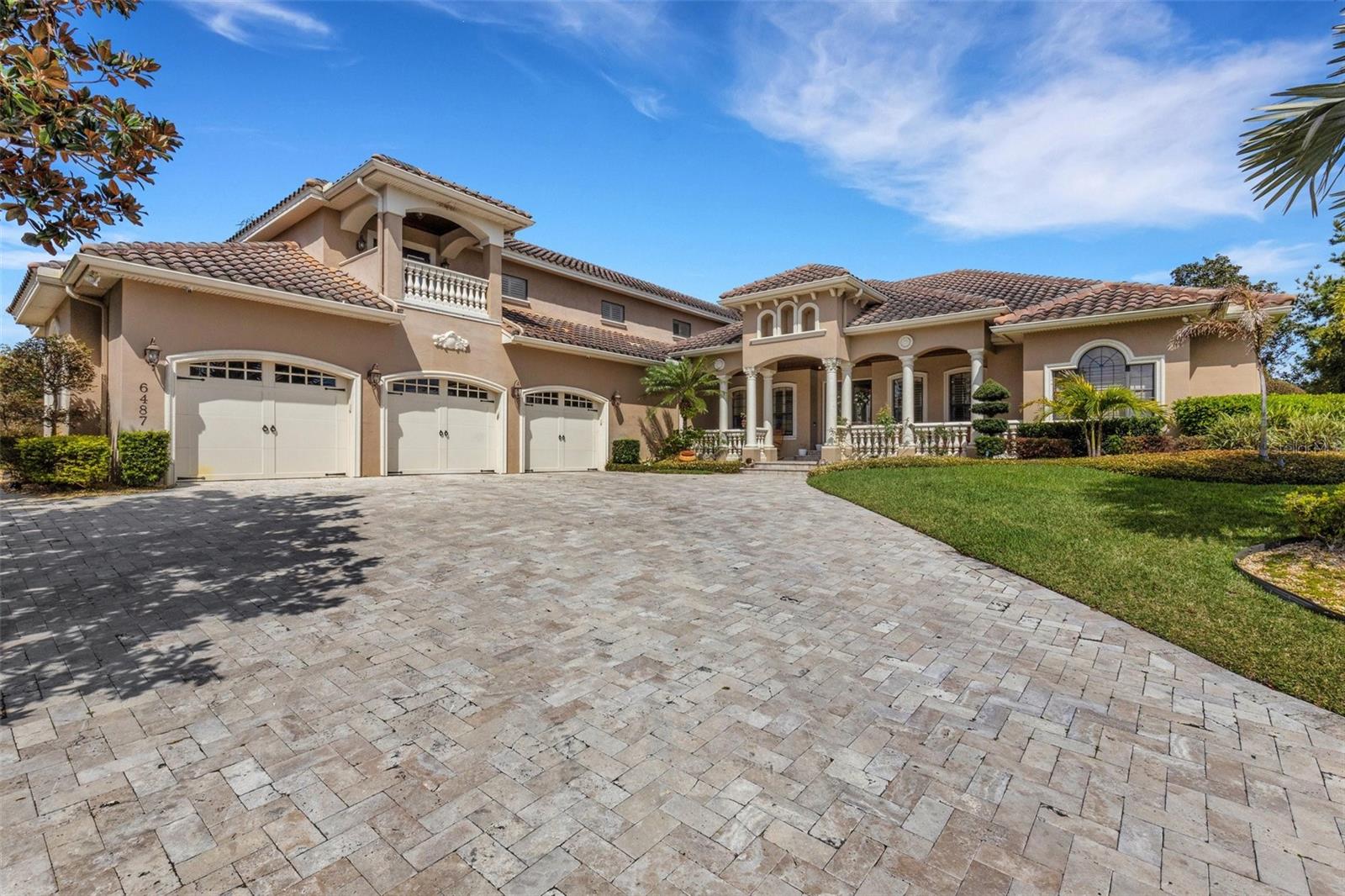
Would you like to sell your home before you purchase this one?
Priced at Only: $1,149,000
For more Information Call:
Address: 6487 Ashley Drive, LAKELAND, FL 33813
Property Location and Similar Properties
- MLS#: L4943288 ( Residential )
- Street Address: 6487 Ashley Drive
- Viewed: 16
- Price: $1,149,000
- Price sqft: $142
- Waterfront: No
- Year Built: 2008
- Bldg sqft: 8087
- Bedrooms: 6
- Total Baths: 6
- Full Baths: 5
- 1/2 Baths: 1
- Garage / Parking Spaces: 3
- Days On Market: 289
- Additional Information
- Geolocation: 27.9524 / -81.9049
- County: POLK
- City: LAKELAND
- Zipcode: 33813
- Subdivision: Ashley Add
- Elementary School: Valleyview Elem
- Middle School: Lakeland Highlands Middl
- High School: George Jenkins High
- Provided by: EXP REALTY LLC
- Contact: Brian Stephens
- 888-883-8509

- DMCA Notice
-
DescriptionNestled at the tranquil end of a private cul de sac within the gated Ashley Community, this Tuscan style residence embodies luxurious living at its finest. **Assumable VA loan with Low Rate of 2.875 Veterans only so seller can retain VA status**The home boasts 6 bedrooms, 5.5 baths, a bonus room, and an office. The heart of the home, the kitchen, is a culinary haven featuring granite countertops, state of the art appliances including a double oven and sub zero refrigerator, and a walk in pantry. With an open layout seamlessly connecting to the inviting family room, adorned with abundant natural light, the kitchen overlooks the picturesque pool and spa area, creating a perfect ambiance for gatherings and relaxation. The dining room showcases unique brick accents and elegant built ins, adding character and charm to every mealtime. Retreat to the primary suite, complete with a jacuzzi tub, a walk in shower, and double vanities, offering a serene sanctuary for relaxation and rejuvenation. Upstairs, discover four additional bedrooms, two baths, a bonus room, and an extra laundry room, providing ample space for family and guests alike. The three car garage, upgraded with beautiful ceramic tile flooring, offers convenient access to a spacious storage room, ensuring functionality and organization. The home has a well for irrigation, a Generac generator, water softener, and propane gas, this home seamlessly combines comfort and convenience. Conveniently located near shopping, the Polk Parkway, and other amenities. Experience luxury livingschedule your private viewing of this extraordinary home today.
Payment Calculator
- Principal & Interest -
- Property Tax $
- Home Insurance $
- HOA Fees $
- Monthly -
Features
Building and Construction
- Covered Spaces: 0.00
- Exterior Features: French Doors, Irrigation System, Lighting, Outdoor Grill, Outdoor Kitchen
- Fencing: Other
- Flooring: Luxury Vinyl, Travertine, Wood
- Living Area: 5925.00
- Roof: Tile
Property Information
- Property Condition: Completed
Land Information
- Lot Features: Corner Lot, Cul-De-Sac, In County, Paved
School Information
- High School: George Jenkins High
- Middle School: Lakeland Highlands Middl
- School Elementary: Valleyview Elem
Garage and Parking
- Garage Spaces: 3.00
- Parking Features: Garage Door Opener, Garage Faces Side
Eco-Communities
- Pool Features: In Ground
- Water Source: Public
Utilities
- Carport Spaces: 0.00
- Cooling: Central Air
- Heating: Central, Electric
- Pets Allowed: Yes
- Sewer: Public Sewer
- Utilities: BB/HS Internet Available, Cable Available, Electricity Connected, Propane, Sewer Connected, Water Connected
Finance and Tax Information
- Home Owners Association Fee: 550.00
- Net Operating Income: 0.00
- Tax Year: 2023
Other Features
- Appliances: Built-In Oven, Dishwasher, Electric Water Heater, Water Softener
- Association Name: Aia property management
- Country: US
- Interior Features: Built-in Features, Ceiling Fans(s), Crown Molding, Eat-in Kitchen, High Ceilings, Kitchen/Family Room Combo, Primary Bedroom Main Floor, Split Bedroom, Walk-In Closet(s)
- Legal Description: ASHLEY ADDITION PB 133 PGS 8 & 9 LOT 13
- Levels: Two
- Area Major: 33813 - Lakeland
- Occupant Type: Owner
- Parcel Number: 24-29-22-287528-000130
- Possession: Close of Escrow
- Style: Contemporary
- View: Pool
- Views: 16
Nearby Subdivisions
Alamanda
Alamanda Add
Andrews Place
Aniston
Arrowhead
Ashley Add
Ashton Woods
Avon Villa
Avon Villa Sub
Canyon Lake Villas
Christina Chase
Cimarron South
Cresthaven
Crews Lake Hills Estates
Crews Lake Hills Ph Iii Add
Eaglebrooke North
Eaglebrooke Ph 01
Eaglebrooke Ph 02
Eaglebrooke Ph 02a
Eaglebrooke Ph 03
Englelake
Englelake Sub
Fox Run
Fox Tree East
Groveglen Sub
Hallam Co Sub
Hallam Court Sub
Hallam Preserve East
Hallam Preserve West I Ph 1
Hallam Preserve West J
Hallam Preserve West K
Hamilton South
Hartford Estates
Heritage Woods
Hickory Ridge
Hickory Ridge Add
High Glen Add
High Vista
Highland Gardens
Highlands At Crews Lake Add
Highlands Creek
Highlands South
Highlandsinthewoods
Indian Hills Sub 6
Kellsmont Sub
Kings Point Sub
Lake Point
Lake Point South
Magnolia Chase
Meadow View Estates
Meadowsscott Lake Crk
Millbrook Oaks
Montclair
Orange Vly
Orangewood Terrace
Palmore Court
Previously Known As Fleming Es
Reva Heights
Reva Heights 4th Add
Reva Heights Add
Sandy Knoll
Scott Lake Hills
Scottsland Cove
Shady Lk Ests
South Florida Terrace
Southchase
Southside Terrace
Stonegate
Stoney Pointe Ph 01
Stoney Pointe Ph 04
Sugartree
Summit Chase
Treymont Ph 2
Treymont Property Owners Assoc
Valley Hill
Villagethe At Scott Lake
Villas Ii
Villas Iii
Villasthe 02
Vista Hills
Whisper Woods At Eaglebrooke

- Trudi Geniale, Broker
- Tropic Shores Realty
- Mobile: 619.578.1100
- Fax: 800.541.3688
- trudigen@live.com


