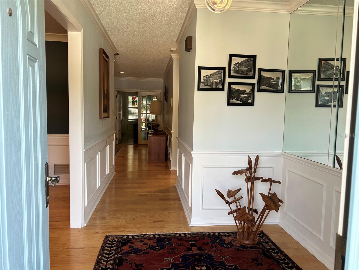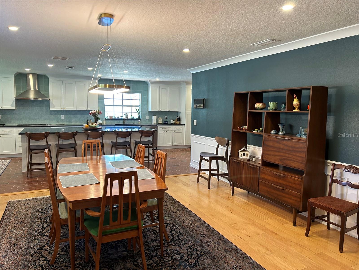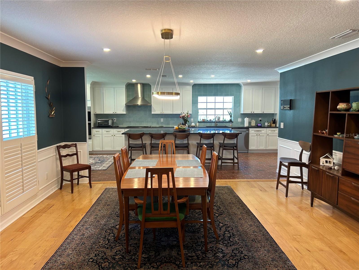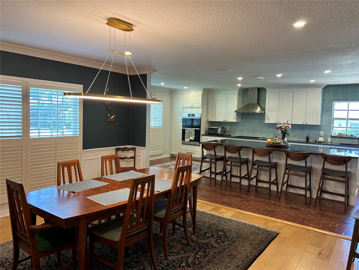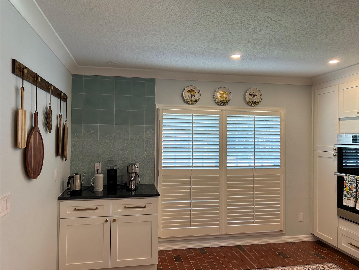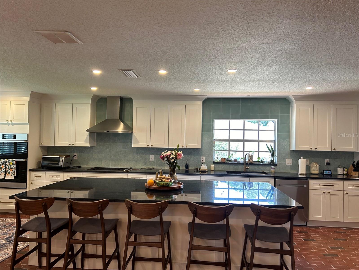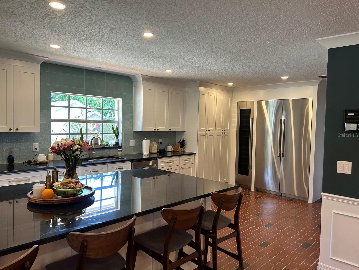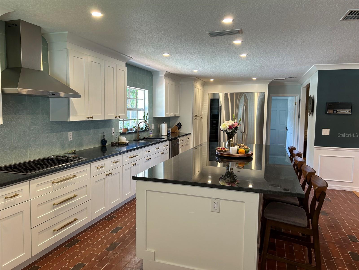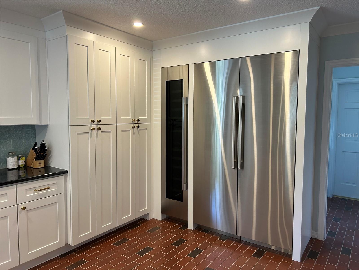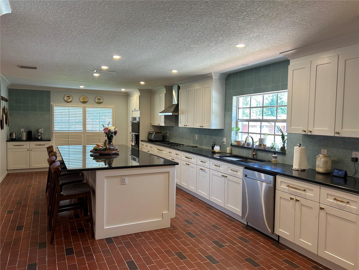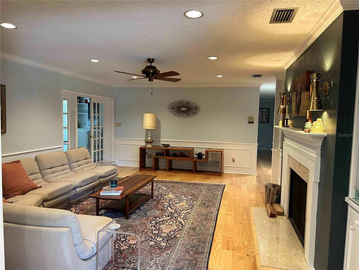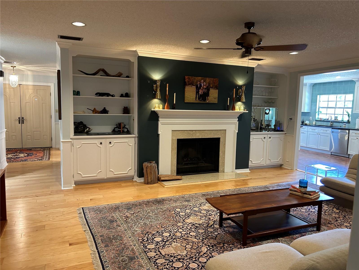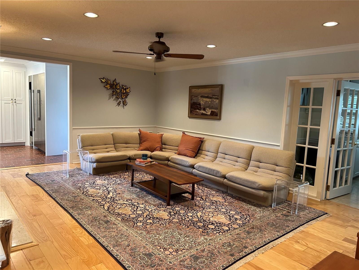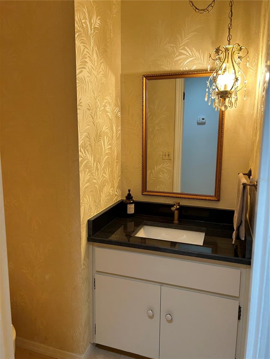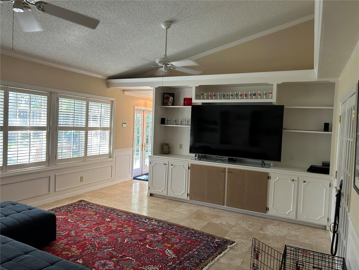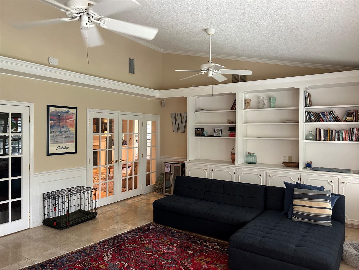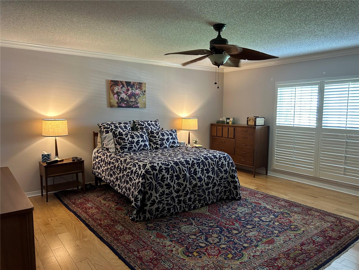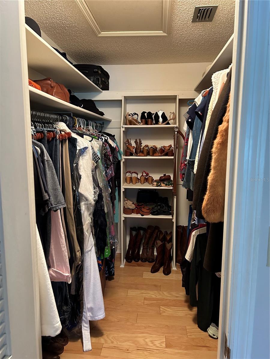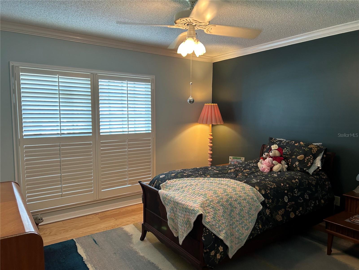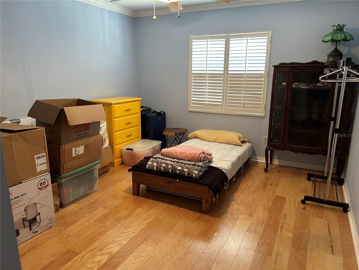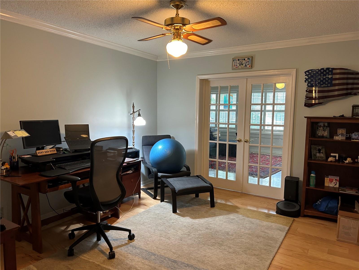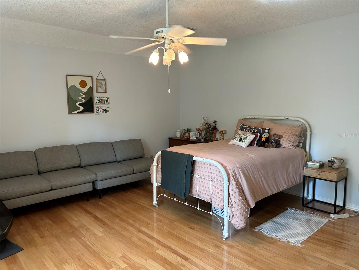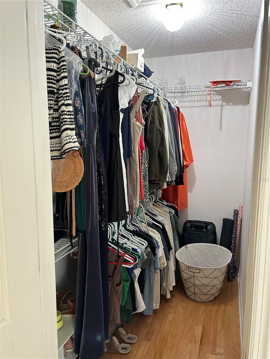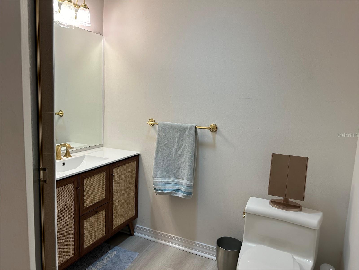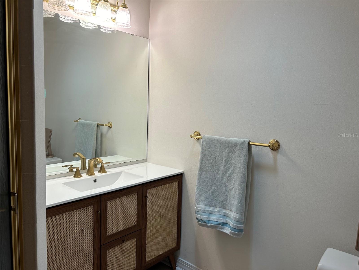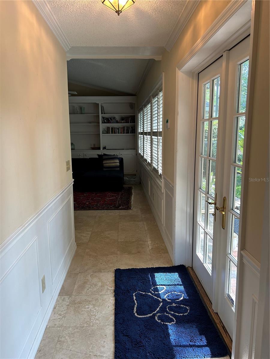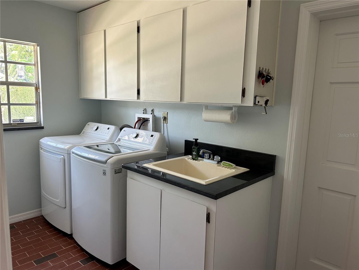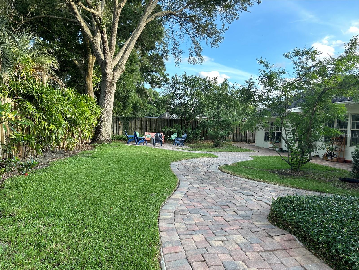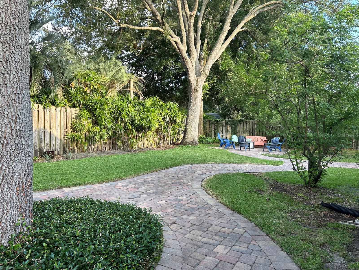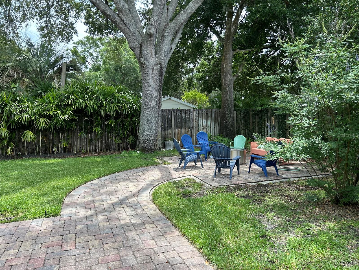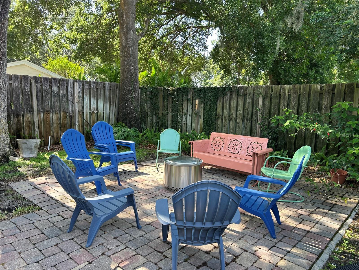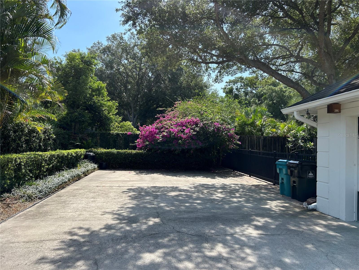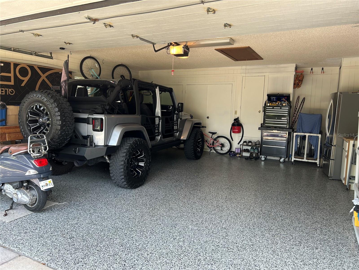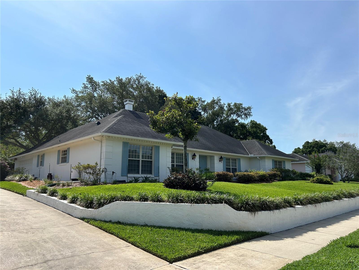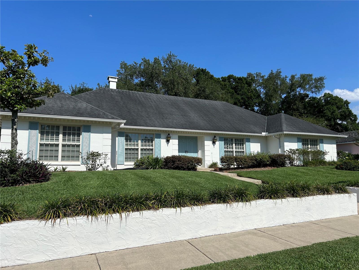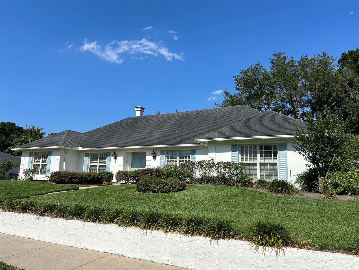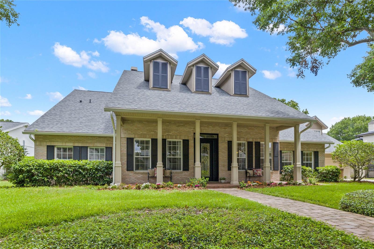3347 Edgecliffe Drive, ORLANDO, FL 32806
Property Photos
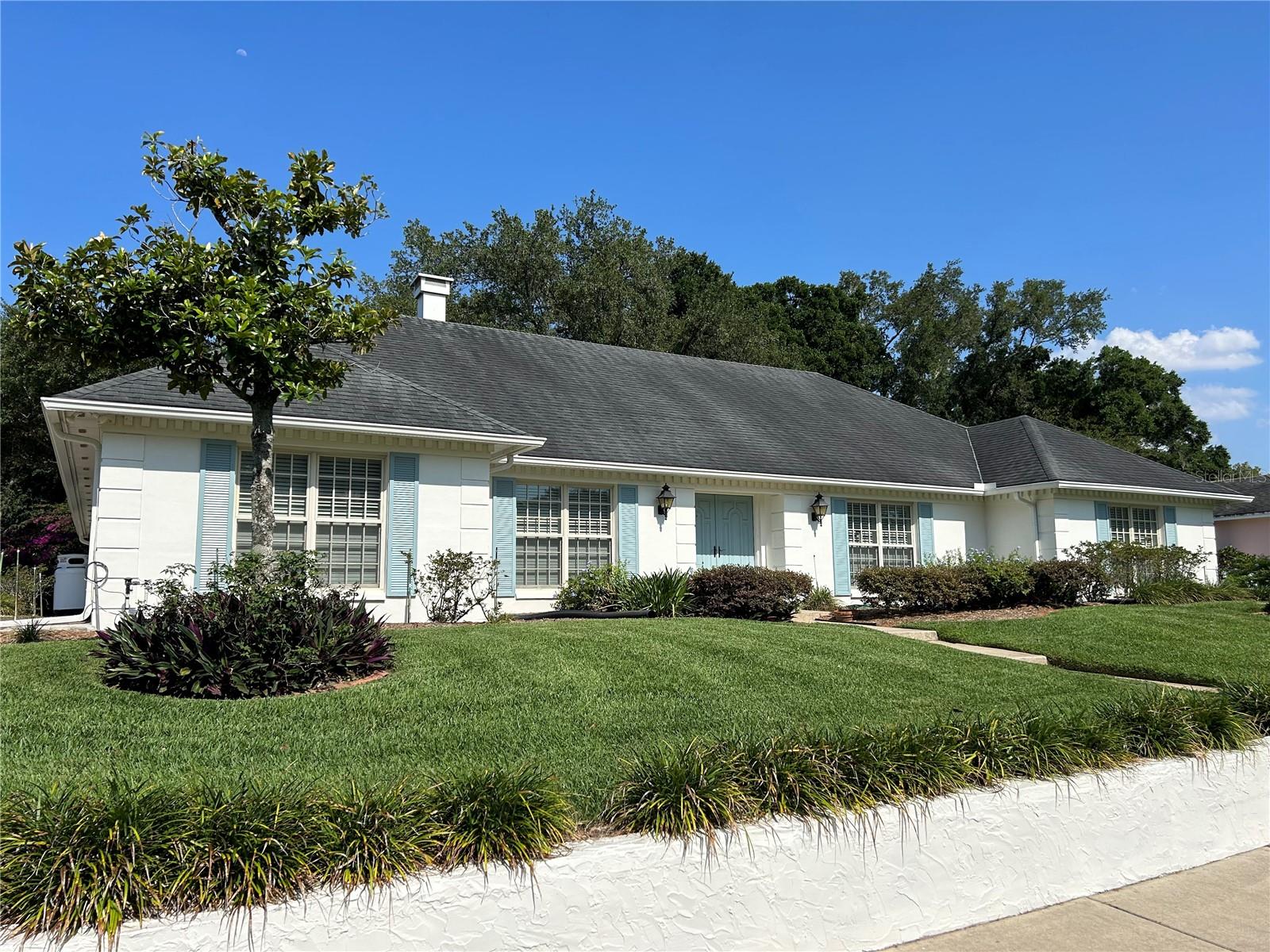
Would you like to sell your home before you purchase this one?
Priced at Only: $919,900
For more Information Call:
Address: 3347 Edgecliffe Drive, ORLANDO, FL 32806
Property Location and Similar Properties
- MLS#: O6206255 ( Residential )
- Street Address: 3347 Edgecliffe Drive
- Viewed: 2
- Price: $919,900
- Price sqft: $228
- Waterfront: No
- Year Built: 1979
- Bldg sqft: 4026
- Bedrooms: 5
- Total Baths: 4
- Full Baths: 3
- 1/2 Baths: 1
- Garage / Parking Spaces: 2
- Days On Market: 218
- Additional Information
- Geolocation: 28.5031 / -81.3671
- County: ORANGE
- City: ORLANDO
- Zipcode: 32806
- Subdivision: Southern Oaks
- Elementary School: Pershing Elem
- Middle School: PERSHING K 8
- High School: Boone High
- Provided by: HOMEVEST REALTY
- Contact: Jennifer Ishee
- 407-897-5400

- DMCA Notice
-
DescriptionSpacious, functional floor plan with 5 bedrooms, 3 1/2 baths in desireable Southern Oaks. Recent updates include exterior paint, foam insulation, new garage floor coating, eliminating interior walls creating an open floor plan with a STUNNING kitchen renovation. Gourmet, smart kitchen has quartzite counters, custom cabinets, high end stainless appliances, wine refrigerator, coffee bar, huge island, custom backsplash and brick floors. Kitchen is open to dining room and family room with wood burning fireplace and built ins. There is an additional bonus room with travertine floors and built ins that could be a dedicated living space for the in law suite. 2 spacious en suites plus 3 additional bedrooms give everyone room to spread out in this lovely home. The second en suite has a private entrance and would be perfect for aging parents or adult children. Home sits on a 1/3 acre lot with fenced backyard and pavered patio. Southern Oaks has a voluntary HOA with dues of only $200 per year. Multiple neighborhood events throughout the year to foster a wonderful sense of community! Home is convenient to shopping, Orlando Health, International airport, Downtown Orlando and major roadways. Call today to schedule your private viewing.
Payment Calculator
- Principal & Interest -
- Property Tax $
- Home Insurance $
- HOA Fees $
- Monthly -
Features
Building and Construction
- Covered Spaces: 0.00
- Exterior Features: Irrigation System, Sidewalk
- Fencing: Other
- Flooring: Hardwood, Tile, Travertine, Vinyl, Wood
- Living Area: 3363.00
- Roof: Shingle
Property Information
- Property Condition: Completed
Land Information
- Lot Features: City Limits, Sidewalk
School Information
- High School: Boone High
- Middle School: PERSHING K-8
- School Elementary: Pershing Elem
Garage and Parking
- Garage Spaces: 2.00
- Parking Features: Garage Door Opener, Garage Faces Side
Eco-Communities
- Water Source: Public
Utilities
- Carport Spaces: 0.00
- Cooling: Central Air
- Heating: Central, Electric
- Pets Allowed: Yes
- Sewer: Public Sewer
- Utilities: Cable Connected, Electricity Connected, Propane, Sewer Connected, Street Lights, Water Connected
Finance and Tax Information
- Home Owners Association Fee: 200.00
- Net Operating Income: 0.00
- Tax Year: 2023
Other Features
- Appliances: Cooktop, Dishwasher, Disposal, Dryer, Electric Water Heater, Microwave, Refrigerator, Washer, Wine Refrigerator
- Association Name: Kristi Camera
- Association Phone: 407-222-2602
- Country: US
- Furnished: Unfurnished
- Interior Features: Ceiling Fans(s), Eat-in Kitchen, Kitchen/Family Room Combo, Open Floorplan, Primary Bedroom Main Floor, Solid Surface Counters, Solid Wood Cabinets, Split Bedroom, Walk-In Closet(s), Window Treatments
- Legal Description: SOUTHERN OAKS UNIT NO 4 4/73 LOT 7 BLK C
- Levels: One
- Area Major: 32806 - Orlando/Delaney Park/Crystal Lake
- Occupant Type: Owner
- Parcel Number: 12-23-29-8204-03-070
- Possession: Close of Escrow
- Style: Florida
- Zoning Code: R-1AA
Similar Properties
Nearby Subdivisions
Adirondack Heights
Albert Shores
Albert Shores Rep
Ardmore Manor
Bass Lake Manor
Bel Air Manor
Boone Terrace
Brookvilla
Buckwood Sub
Carol Court
Close Sub
Clover Heights Rep
Conway Estates
Conway Park
Conway Terrace
Crocker Heights
Crystal Homes Sub
Delaney Briercliff Pud
Delaney Highlands
Delaney Terrace
Delaney Terrace First Add
Dixie Highlands Rep
Dover Shores
Dover Shores Eighth Add
Dover Shores Fifth Add
Dover Shores Second Add
Dover Shores Seventh Add
Dover Shores Sixth Add
East Lancaster Heights
Fernway
Gatlin Estates
Gladstone Residences
Greenbriar
Holden Estates
Hourglass Homes
Hourglass Lake Park
Ilexhurst Sub
Ilexhurst Sub G67 Lots 16 17
Interlake Park Second Add
J G Manuel Sub
Kyleston Heights
Lake Holden Terrace Neighborho
Lake Lagrange Heights
Lake Margaret Terrace
Lake Shore Manor
Lakes Hills Sub
Lancaster Heights
Lancaster Hills
Lancaster Place Jones
Maguirederrick Sub
Page Street Bungalows
Page Sub
Pelham Park 2nd Add
Pennsylvania Heights
Pershing Terrace
Porter Place
Raehn Sub
Randolph
Rest Haven
Richmond Terrace
Southern Oaks
Tennessee Terrace
The Porches At Lake Terrace
Tracys Sub
Waterfront Estates 2nd Add
Waterfront Estates 3rd Add
Watson Ranch Estates
Weidows
Wyldwood Manor

- Trudi Geniale, Broker
- Tropic Shores Realty
- Mobile: 619.578.1100
- Fax: 800.541.3688
- trudigen@live.com


