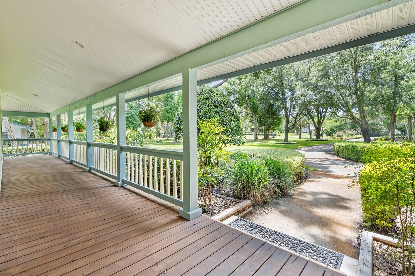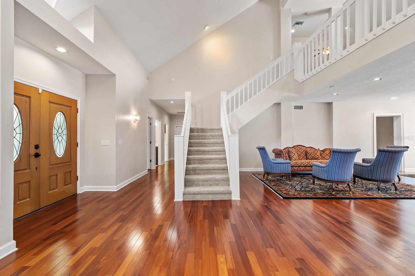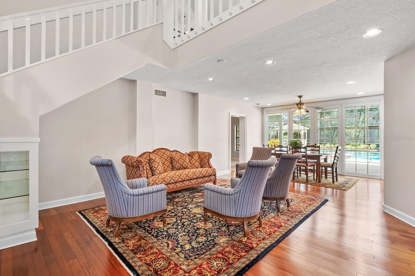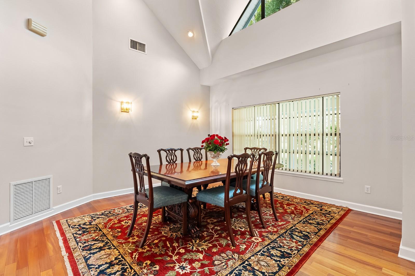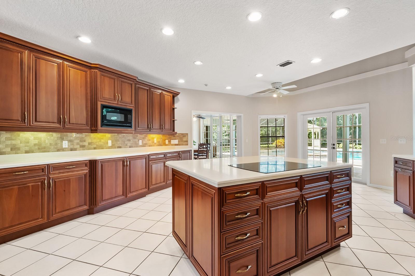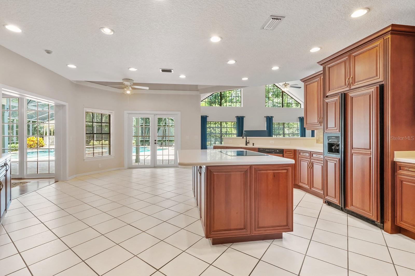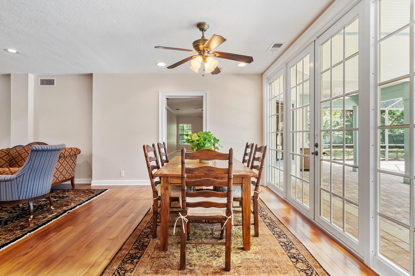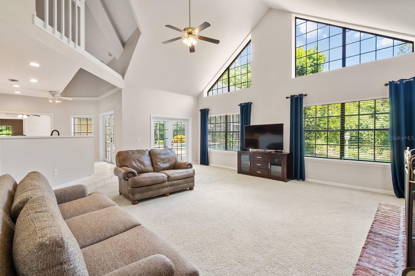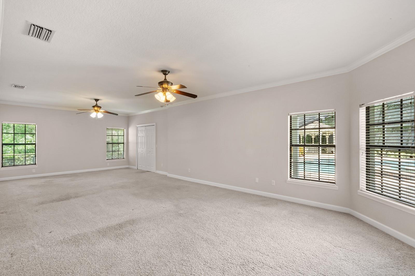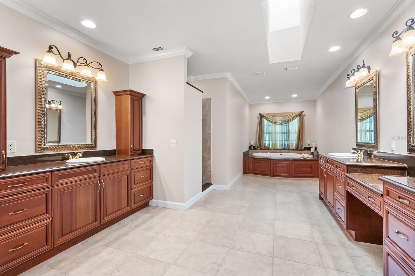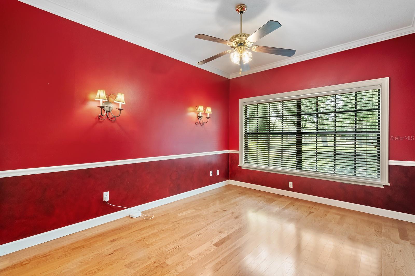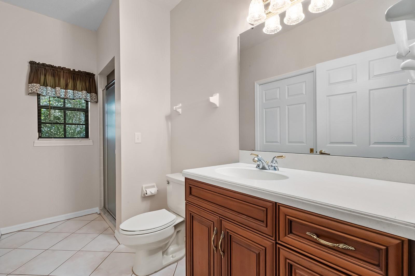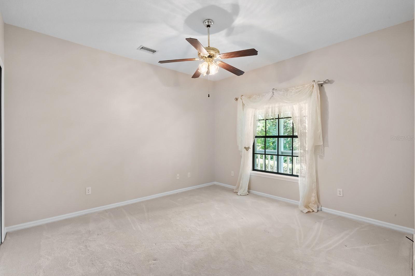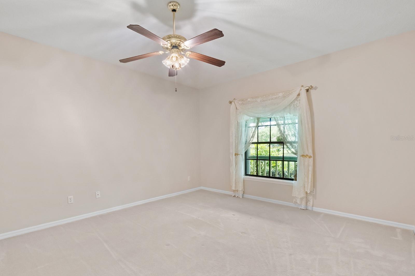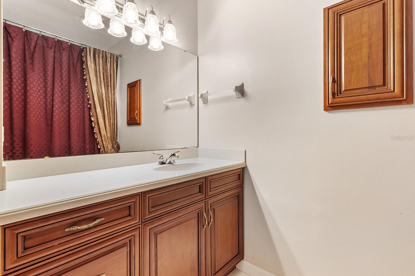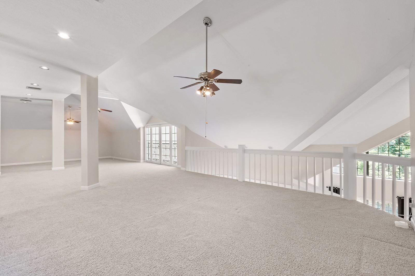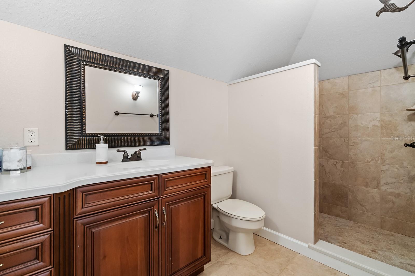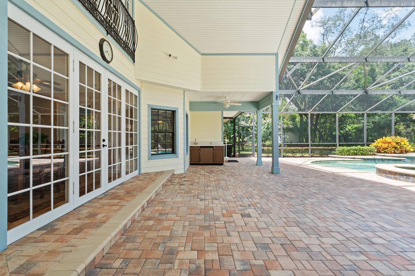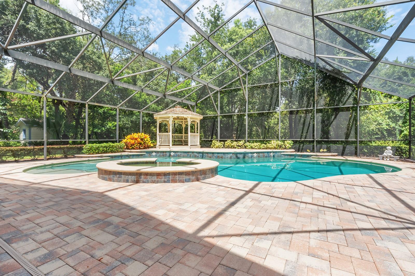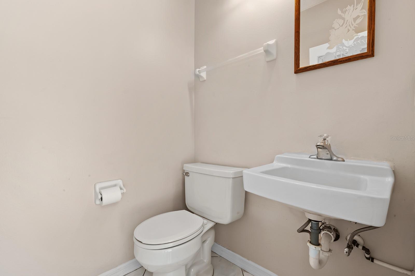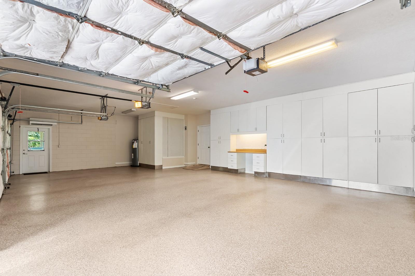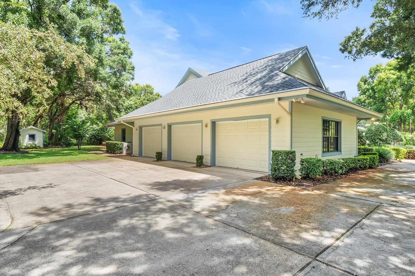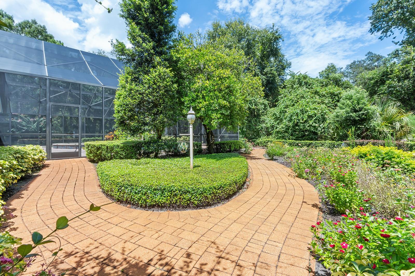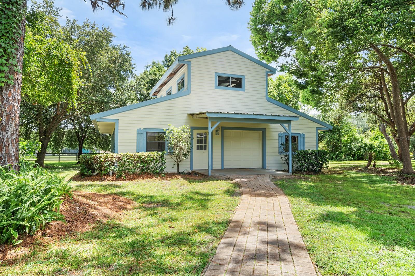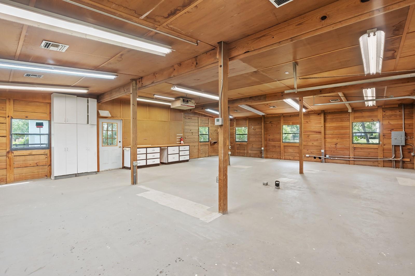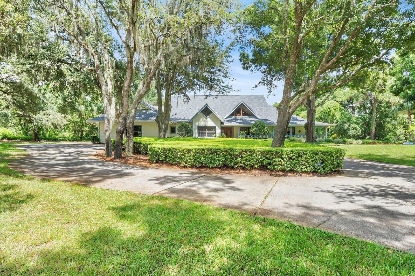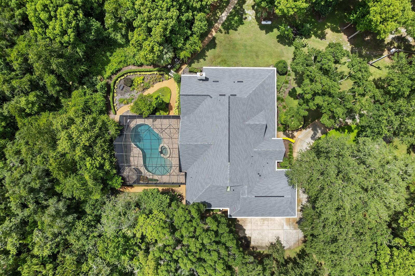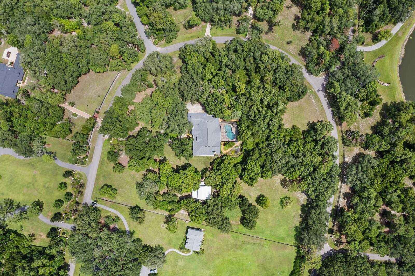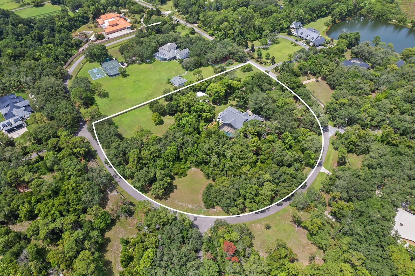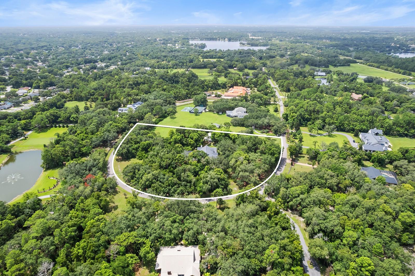557 Dunmar Circle, WINTER SPRINGS, FL 32708
Property Photos
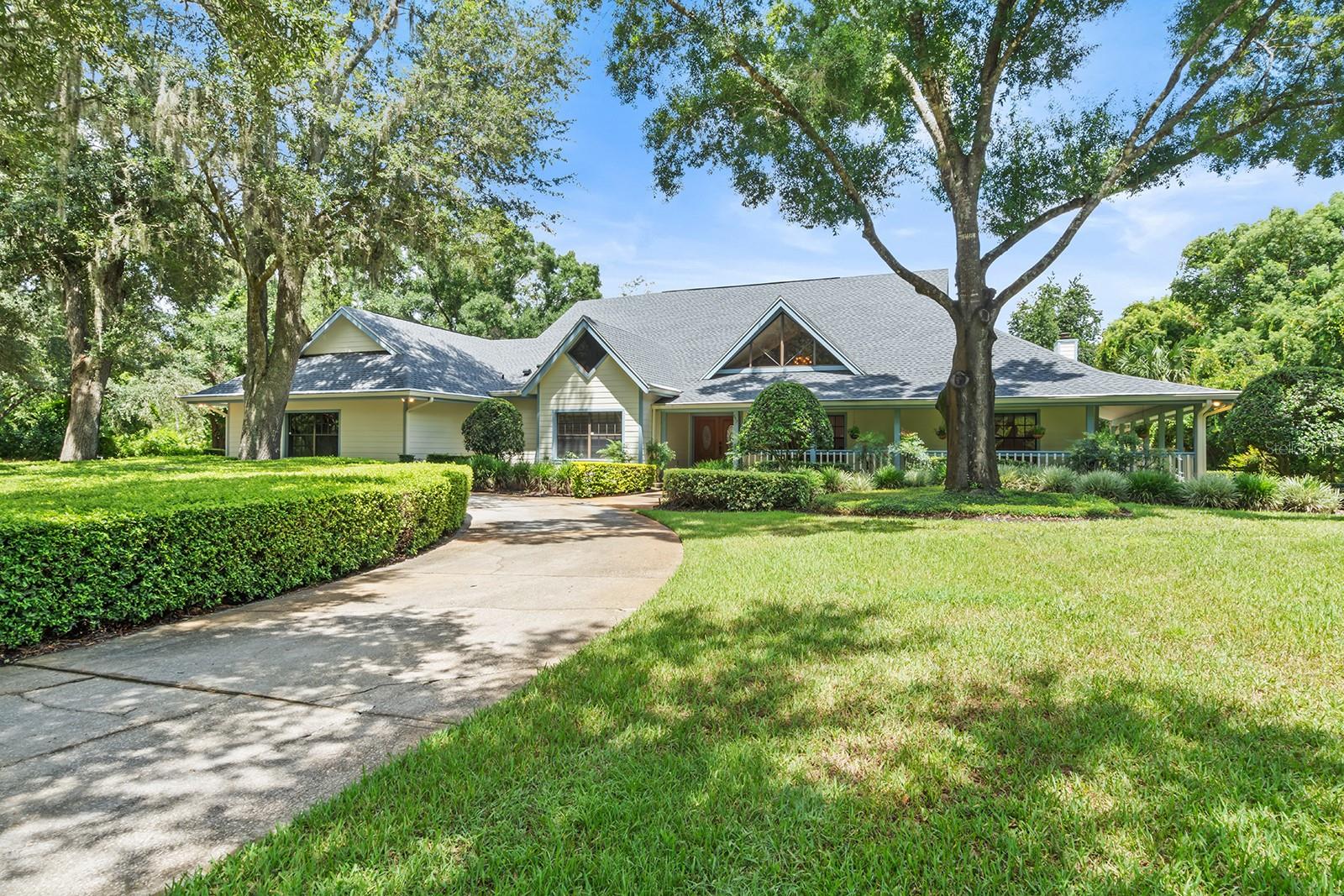
Would you like to sell your home before you purchase this one?
Priced at Only: $1,795,000
For more Information Call:
Address: 557 Dunmar Circle, WINTER SPRINGS, FL 32708
Property Location and Similar Properties
- MLS#: O6229819 ( Residential )
- Street Address: 557 Dunmar Circle
- Viewed: 28
- Price: $1,795,000
- Price sqft: $246
- Waterfront: No
- Year Built: 1993
- Bldg sqft: 7293
- Bedrooms: 4
- Total Baths: 5
- Full Baths: 4
- 1/2 Baths: 1
- Garage / Parking Spaces: 3
- Days On Market: 147
- Additional Information
- Geolocation: 28.6805 / -81.2798
- County: SEMINOLE
- City: WINTER SPRINGS
- Zipcode: 32708
- Subdivision: Dunmar Estates 5 Acre Dev 28 P
- Elementary School: Sterling Park
- Middle School: South Seminole
- High School: Winter Springs
- Provided by: PREMIER SOTHEBY'S INTL. REALTY
- Contact: Mick Night
- 407-644-3295

- DMCA Notice
-
DescriptionWelcome to Central Florida's hidden gem, a meticulously maintained 4 bedroom, 4.5 bath home nestled in a serene, horse friendly gated community. Situated on a sprawling 5+ acre lot, this impressive residence offers nearly 5,000 square feet of luxurious living space, ideal for both entertaining and everyday comfort. As you enter, you'll be greeted by a wrap around covered front porch that embodies quintessential country charm. Inside, all living areas and bedrooms are conveniently located on the first floor, ensuring easy access and seamless living. The expansive kitchen is a chef's delight, featuring ample counter space, abundant cabinetry, and a cozy breakfast nook that overlooks the family room with its inviting brick, wood burning fireplace. The private primary suite is a true retreat, complete with two spacious closets and a luxurious en suite bath. Adjacent to the primary suite, you'll find a comfortable living room and a formal dining room with soaring ceilings, perfect for hosting gatherings. Three additional well appointed bedrooms round out the main floor. Upstairs, a generous loft with a full bath and convenient attic storage offers flexibility for various uses, whether as an office, playroom, or additional guest space. Step outside to enjoy the fully screened lanai and pool area, featuring a brick paver deck and picturesque wooded viewsideal for relaxing or entertaining. The property also boasts a substantial 1,200+ square foot "flex" building equipped with water and power, offering endless possibilities for a horse stable, workshop, art studio, or fitness area. Conveniently located, this home is just 25 minutes from downtown Orlando, 35 minutes from Orlando International Airport, 25 minutes from Sanford Airport, and 45 minutes from Disney. Experience the perfect blend of country tranquility and urban convenience in this exceptional Central Florida residence.
Payment Calculator
- Principal & Interest -
- Property Tax $
- Home Insurance $
- HOA Fees $
- Monthly -
Features
Building and Construction
- Covered Spaces: 0.00
- Exterior Features: French Doors, Irrigation System, Lighting, Rain Gutters
- Flooring: Carpet, Tile, Wood
- Living Area: 4926.00
- Other Structures: Gazebo, Workshop
- Roof: Shingle
Land Information
- Lot Features: Irregular Lot, Landscaped, Level, Oversized Lot, Paved, Private, Zoned for Horses
School Information
- High School: Winter Springs High
- Middle School: South Seminole Middle
- School Elementary: Sterling Park Elementary
Garage and Parking
- Garage Spaces: 3.00
- Open Parking Spaces: 0.00
- Parking Features: Circular Driveway, Garage Door Opener, Oversized, Workshop in Garage
Eco-Communities
- Pool Features: Gunite, Heated, In Ground, Salt Water, Screen Enclosure
- Water Source: Public
Utilities
- Carport Spaces: 0.00
- Cooling: Central Air
- Heating: Central
- Pets Allowed: Yes
- Sewer: Septic Tank
- Utilities: Cable Available, Propane, Public
Finance and Tax Information
- Home Owners Association Fee Includes: Private Road
- Home Owners Association Fee: 1500.00
- Insurance Expense: 0.00
- Net Operating Income: 0.00
- Other Expense: 0.00
- Tax Year: 2023
Other Features
- Appliances: Built-In Oven, Dishwasher, Disposal, Microwave, Range, Refrigerator
- Association Name: Bono & Assoc.
- Association Phone: 407-770-1748
- Country: US
- Interior Features: Ceiling Fans(s), Eat-in Kitchen, High Ceilings, Open Floorplan, Primary Bedroom Main Floor, Solid Surface Counters, Solid Wood Cabinets, Vaulted Ceiling(s), Walk-In Closet(s)
- Legal Description: FM SE COR LOT 147 RUN N 04 DEG 57 MIN 42 SEC E 2545.27 FT WLY ON CURVE 61.39 FT N 85 DEG 02 MIN 18 SEC W 539.46 FT TO POB RUN N 73 DEG 30 MIN W 591.68 FT N 16 DEG 30 MIN E 182.28 FT NLY ELY & SLY ON CURVE 893.35 FT S 13 DEG W 200.35 FT TO BEG BLK D D R MITCHELLS SURVEY OF THE LEVY GRANT PB 1 PG 5
- Levels: Two
- Area Major: 32708 - Casselberrry/Winter Springs / Tuscawilla
- Occupant Type: Vacant
- Parcel Number: 11-21-30-3AG-134G-0000
- Style: Traditional
- Views: 28
- Zoning Code: R-C1
Nearby Subdivisions
Amherst
Bear Creek Estates
Carrington Woods
Chelsea Parc At Tuscawilla Ph
Creeks Run
Deersong 3
Dunmar Estates 5 Acre Dev 28 P
Eagles Point Ph 2
Fairway Oaks
Fox Glen At Chelsea Parc Tusca
Glen Eagle
Greenbriar Sub Ph 2
Greenspointe
Highland Village 1 2nd Rep
Highland Village 2
Highlands Sec 6 1st Rep
Hollowbrook
Huntridge
Lake Tuskawilla Ph 2
Moss Road Ranches
Mount Greenwood
North Orlando 1st Add
North Orlando 2nd Add
North Orlando Ranches Sec 02
North Orlando Ranches Sec 02a
North Orlando Ranches Sec 03
North Orlando Ranches Sec 06
North Orlando Ranches Sec 08
North Orlando Ranches Sec 10
North Orlando Townsite 4th Add
Oak Forest
Parkstone
Seasons The
Seven Oaks
Stone Gable
Sunrise Estates
Sunrise Village
The Highlands Sections Seven
Tuscawilla
Tuskawilla Crossings 34s
Tuskawilla Crossings Ph 2
Tuskawilla Point
Wedgewood
Wedgewood Tennis Villas
Wildwood
Winding Hollow
Winter Spgs
Winter Springs

- Trudi Geniale, Broker
- Tropic Shores Realty
- Mobile: 619.578.1100
- Fax: 800.541.3688
- trudigen@live.com


