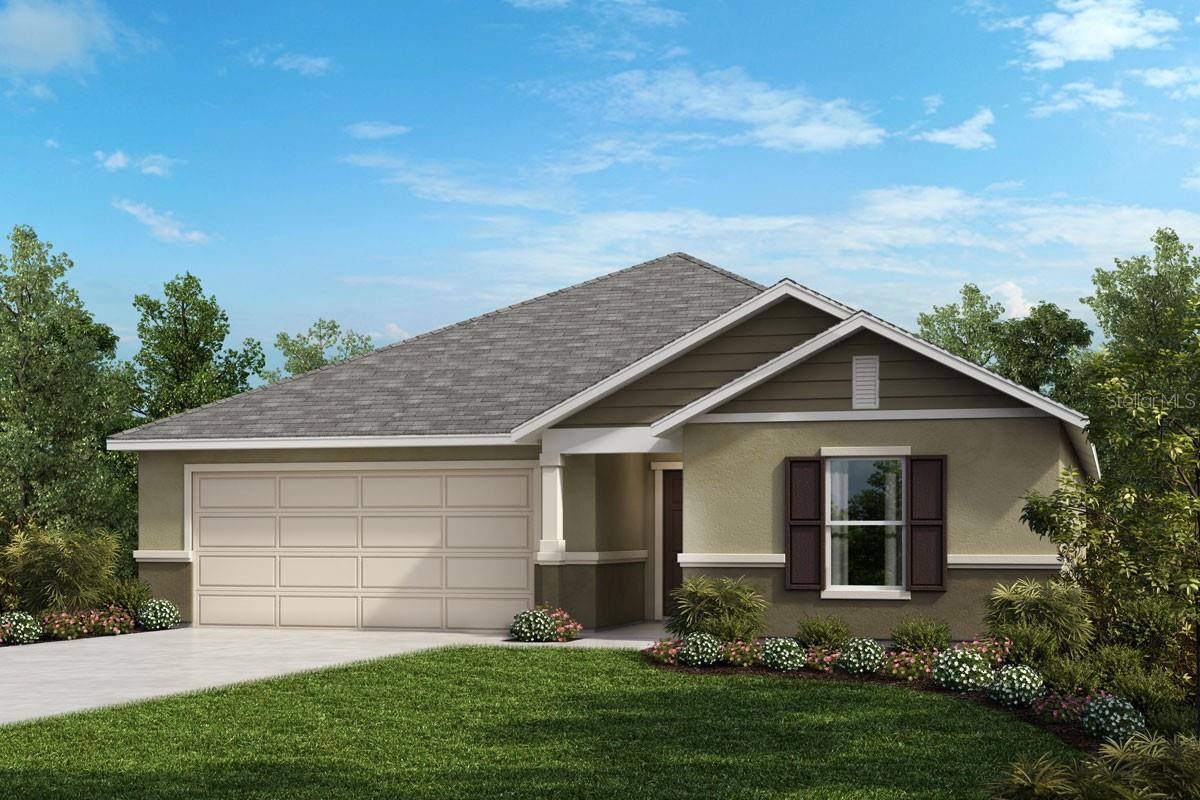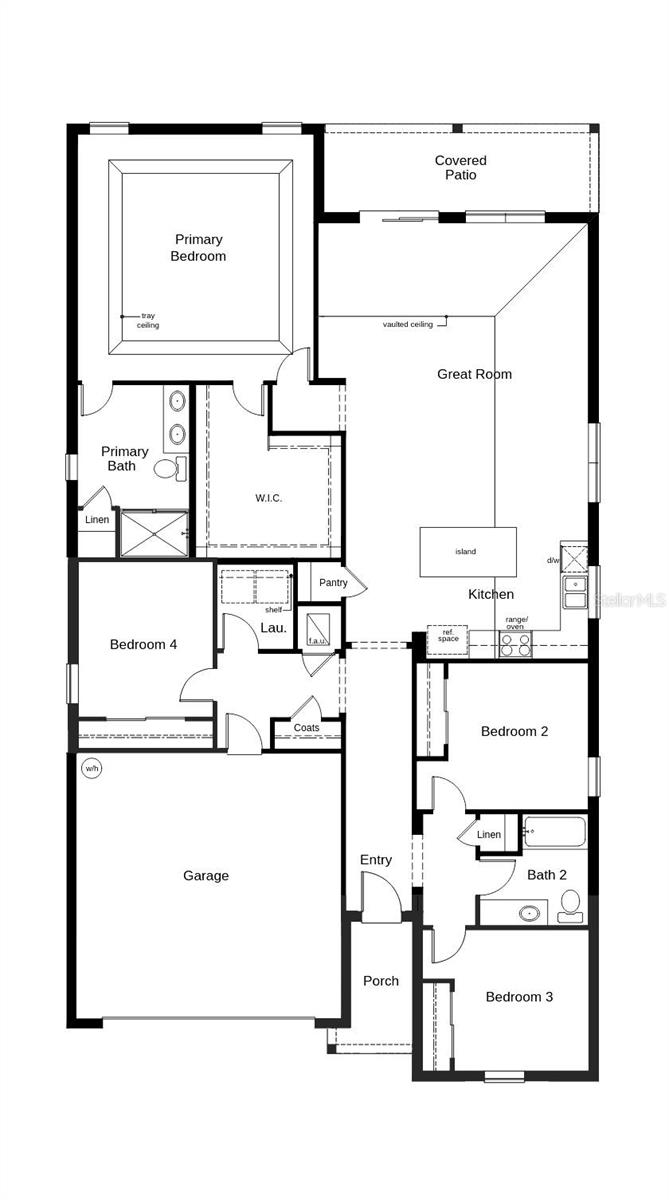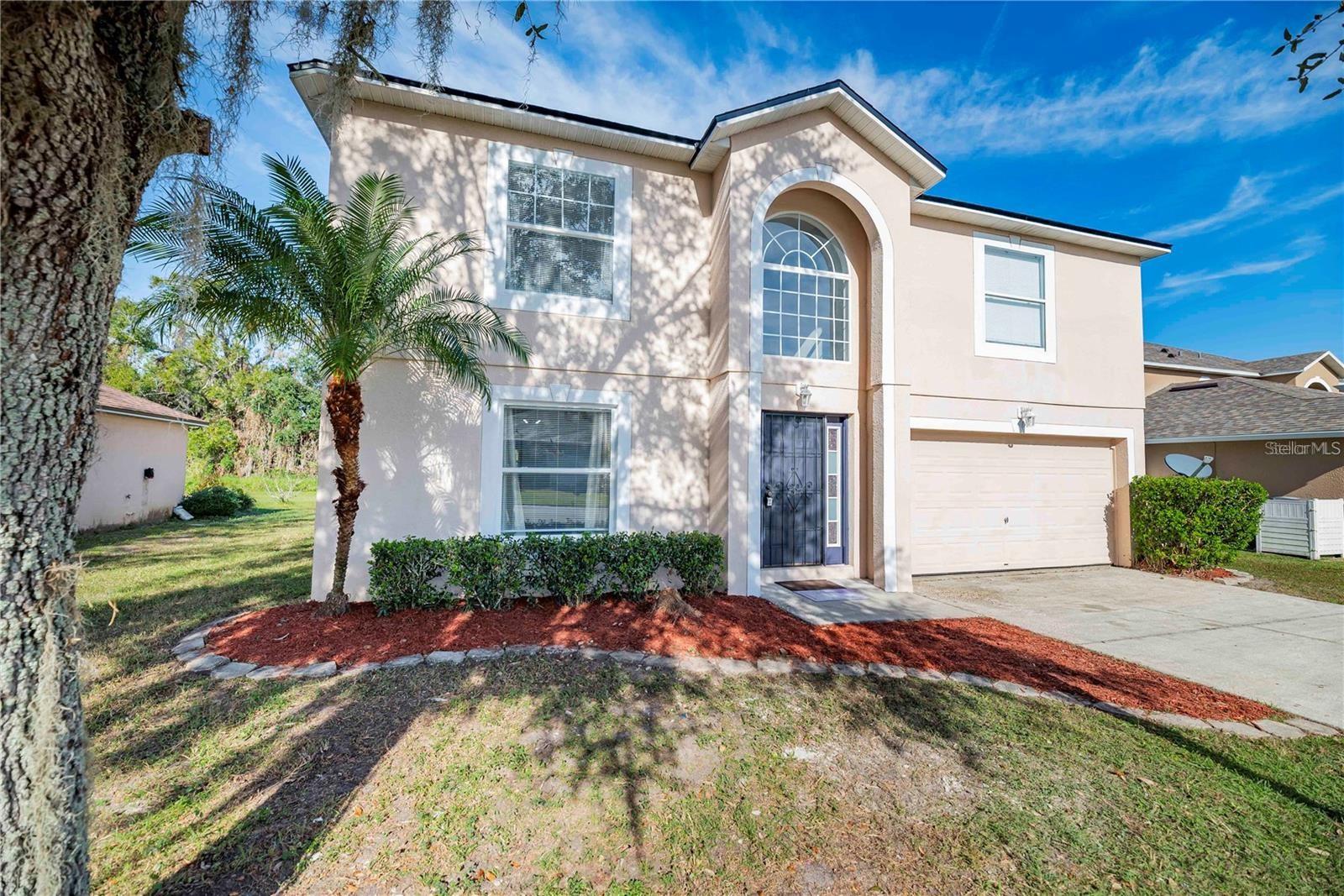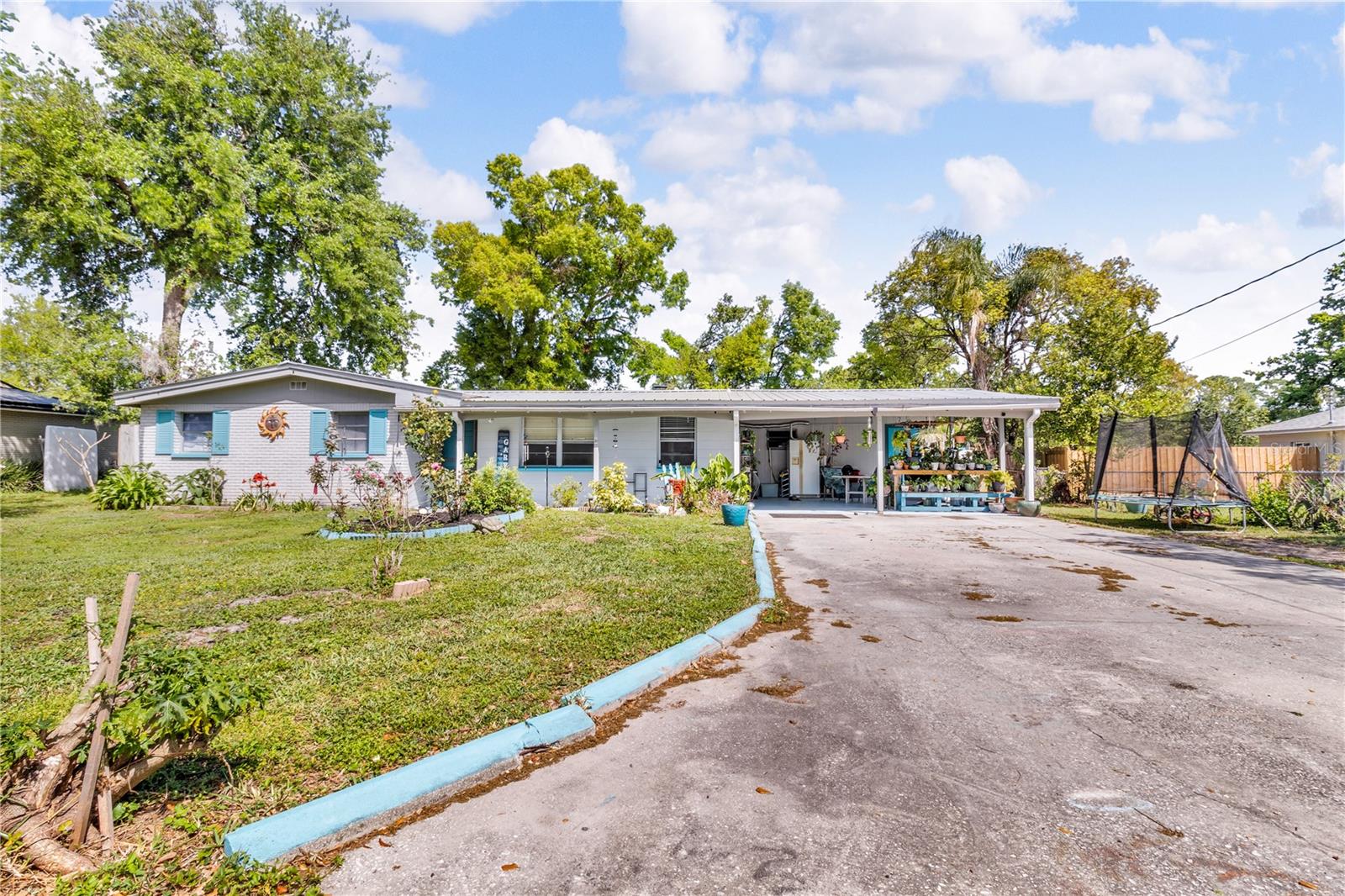5577 Creek Haven Way, LAKELAND, FL 33810
Property Photos

Would you like to sell your home before you purchase this one?
Priced at Only: $388,343
For more Information Call:
Address: 5577 Creek Haven Way, LAKELAND, FL 33810
Property Location and Similar Properties






- MLS#: O6230370 ( Single Family )
- Street Address: 5577 Creek Haven Way
- Viewed: 64
- Price: $388,343
- Price sqft: $144
- Waterfront: No
- Year Built: 2024
- Bldg sqft: 2706
- Bedrooms: 4
- Total Baths: 2
- Full Baths: 2
- Garage / Parking Spaces: 2
- Days On Market: 243
- Additional Information
- Geolocation: 28.1157 / -82.0186
- County: POLK
- City: LAKELAND
- Zipcode: 33810
- Subdivision: Ross Creek
- Provided by: KELLER WILLIAMS ADVANTAGE REALTY
- Contact: Tara Garkowski

- DMCA Notice
Description
This lovely home is sure to impress with vinyl plank flooring and a covered patio perfect for outdoor entertaining. Near the front of the home, there are three secondary bedrooms with sizeable closets, a full bath with an extended vanity, and a dedicated laundry room. The entry way opens to the kitchen overlooking a spacious great room with volume ceilings. The kitchen showcases 36 in. upper cabinets, contemporary hardware, granite countertops, an island, a Moen faucet, and a Kohler sink and Whirlpool appliances all in stainless steel. Adjacent to the great room, the primary bedroom boasts a tray ceiling, large walk in closet, and an adjoining primary bath featuring a linen closet, an extended dual sink vanity, and a walk in shower with tile surround.
Description
This lovely home is sure to impress with vinyl plank flooring and a covered patio perfect for outdoor entertaining. Near the front of the home, there are three secondary bedrooms with sizeable closets, a full bath with an extended vanity, and a dedicated laundry room. The entry way opens to the kitchen overlooking a spacious great room with volume ceilings. The kitchen showcases 36 in. upper cabinets, contemporary hardware, granite countertops, an island, a Moen faucet, and a Kohler sink and Whirlpool appliances all in stainless steel. Adjacent to the great room, the primary bedroom boasts a tray ceiling, large walk in closet, and an adjoining primary bath featuring a linen closet, an extended dual sink vanity, and a walk in shower with tile surround.
Payment Calculator
- Principal & Interest -
- Property Tax $
- Home Insurance $
- HOA Fees $
- Monthly -
For a Fast & FREE Mortgage Pre-Approval Apply Now
Apply Now
 Apply Now
Apply NowFeatures
Other Features
- Views: 64
Similar Properties
Nearby Subdivisions
310012310012
Ashley Estates
Blackwater Creek Estates
Bloomfield Hills Ph 01
Bloomfield Hills Ph 02
Canterbury
Cayden Reserve
Colonial Terrace
Copper Rdg Oaks Rep
Copper Ridge Oaks
Copper Ridge Terrace
Country Chase
Country Hill Ph 01
Country Square
Creeks Xing
Creeks Xing East
Devonshire Manor
Donovan Trace
Fort Socrum Village
Galloway Oaks
Garden Hills Ph 02
Glennwood Terrace
Grand Pines East Ph 01
Green Estates
Grove Wood 6
Hampton Hills South Ph 01
Hampton Hills South Ph 02
Hampton Hills South Ph 1
Harrison Place
Harvest Landing
Harvest Lndg
Hawks Ridge
Highland Fairways Ph 01
Highland Fairways Ph 02
Highland Fairways Ph 02a
Highland Fairways Ph 03b
Highland Fairways Ph 03c
Highland Fairways Ph 2
Highland Fairways Phase 1
Highland Grove East Pb 67 Pg 1
Highland Heights
Hunters Greene Ph 02
Huntington Hills Ph 02
Huntington Hills Ph 03
Huntington Hills Ph 04
Huntington Hills Ph 05
Huntington Hills Ph 06
Huntington Hills Ph Ii
Huntington Ridge
Ironwood
Jordan Heights Add
Kathleen
Kathleen Terrace Pb 73pg 13
Knights Landing
Lake Gibson Poultry Farms Inc
Lake James
Lake James Ph 01
Lake James Ph 02
Lake James Ph 3
Lake James Ph 4
Lakeland
Linden Trace
Lk Gibson Poultry Farms 310221
Magnolia Manor
No Subdivision
None
Not In Hernando
Not On List
Oxford Manor
Palmore Ests Un 2
Pinesthe
Redhawk Bend
Remington Oaks
Remington Oaks Ph 01
Ridge View Estates
Rolling Oak Area
Rolling Oak Estates
Rolling Oak Estates Add
Ross Creek
Scenic Hills
Settlers Creek
Sheffield Sub
Shivers Acres
Silver Lakes Rep
Stones Throw
Summer Oaks Ph 02
Sutton Rdg
Tabor Estates
Tangerine Trails
Terralargo
Terralargo Ph 3c
Terralargo Ph 3d
Terralargo Ph 3e
Terralargo Ph Ii
Tropical Manor
Walker Rd Ollie Rd
Warings M G Sub
Webster Omohundro Sub
Willow Rdg
Willow Ridge
Winchester Estates
Winston Heights
Winston Heights Sub
Contact Info

- Trudi Geniale, Broker
- Tropic Shores Realty
- Mobile: 619.578.1100
- Fax: 800.541.3688
- trudigen@live.com





















