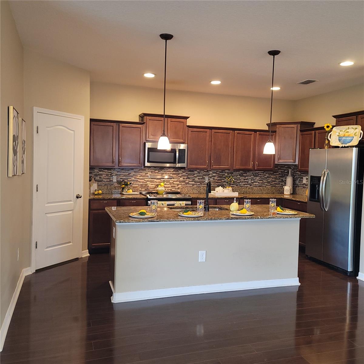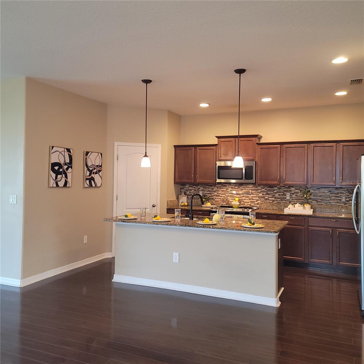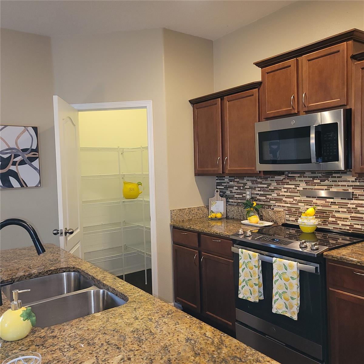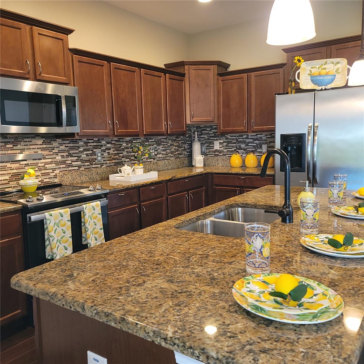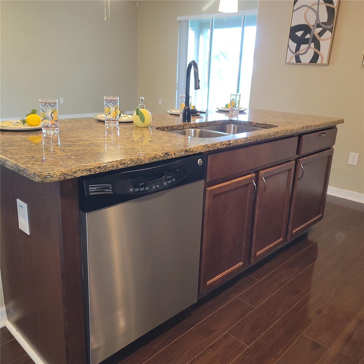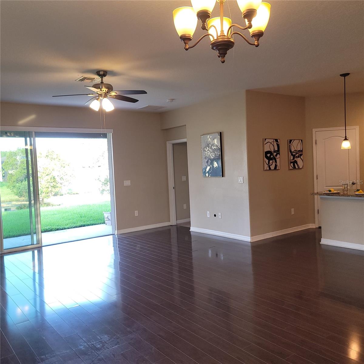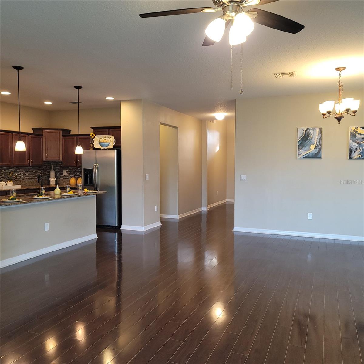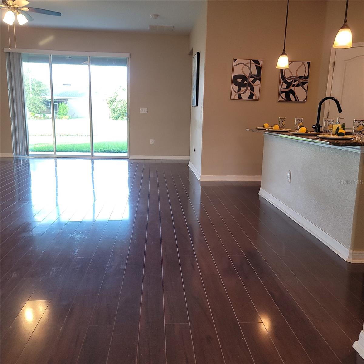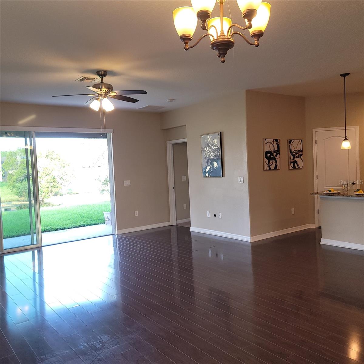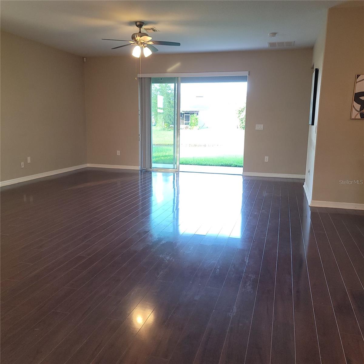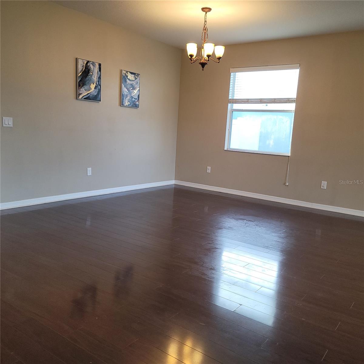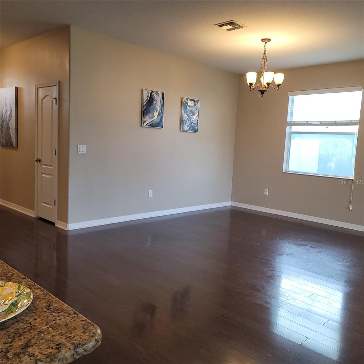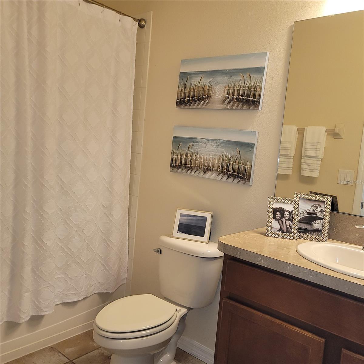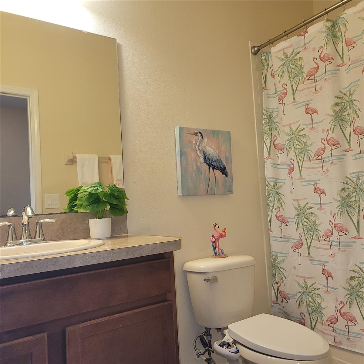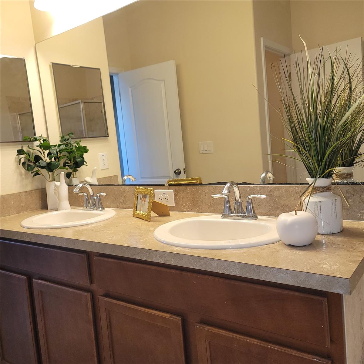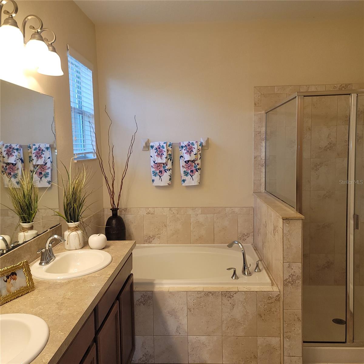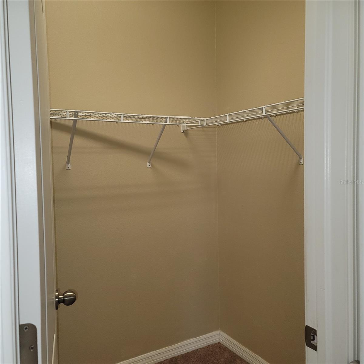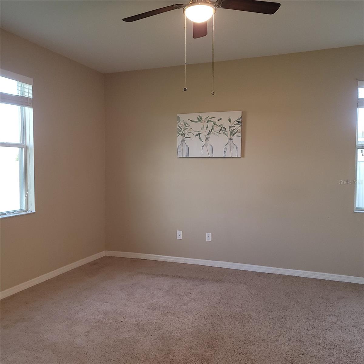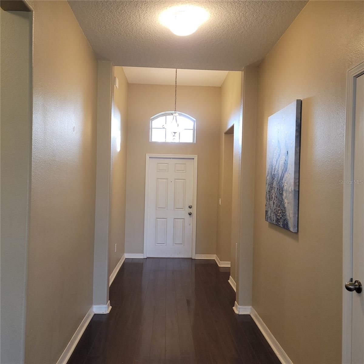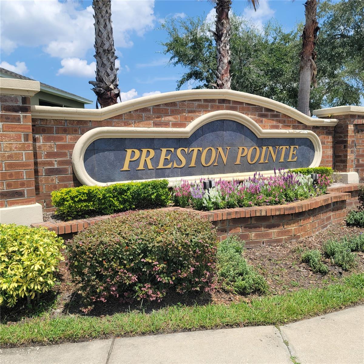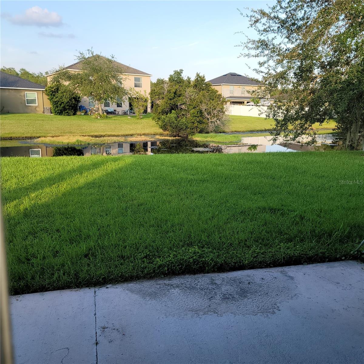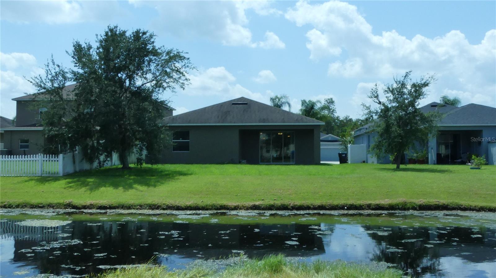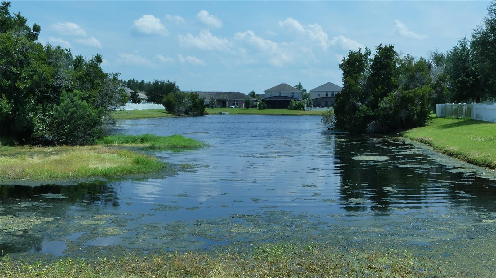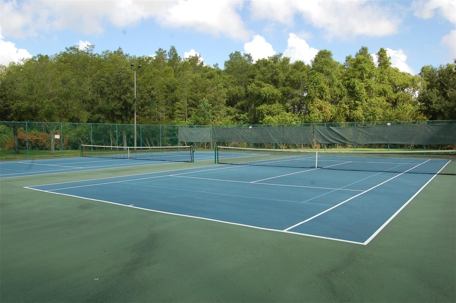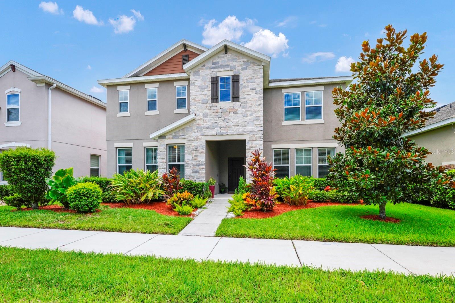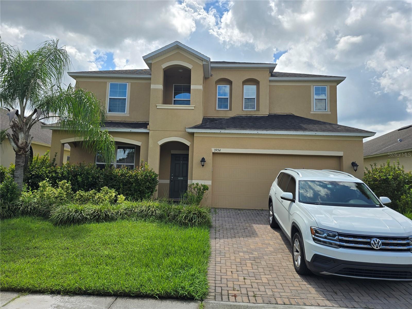2652 Carrickton Circle, ORLANDO, FL 32824
Property Photos
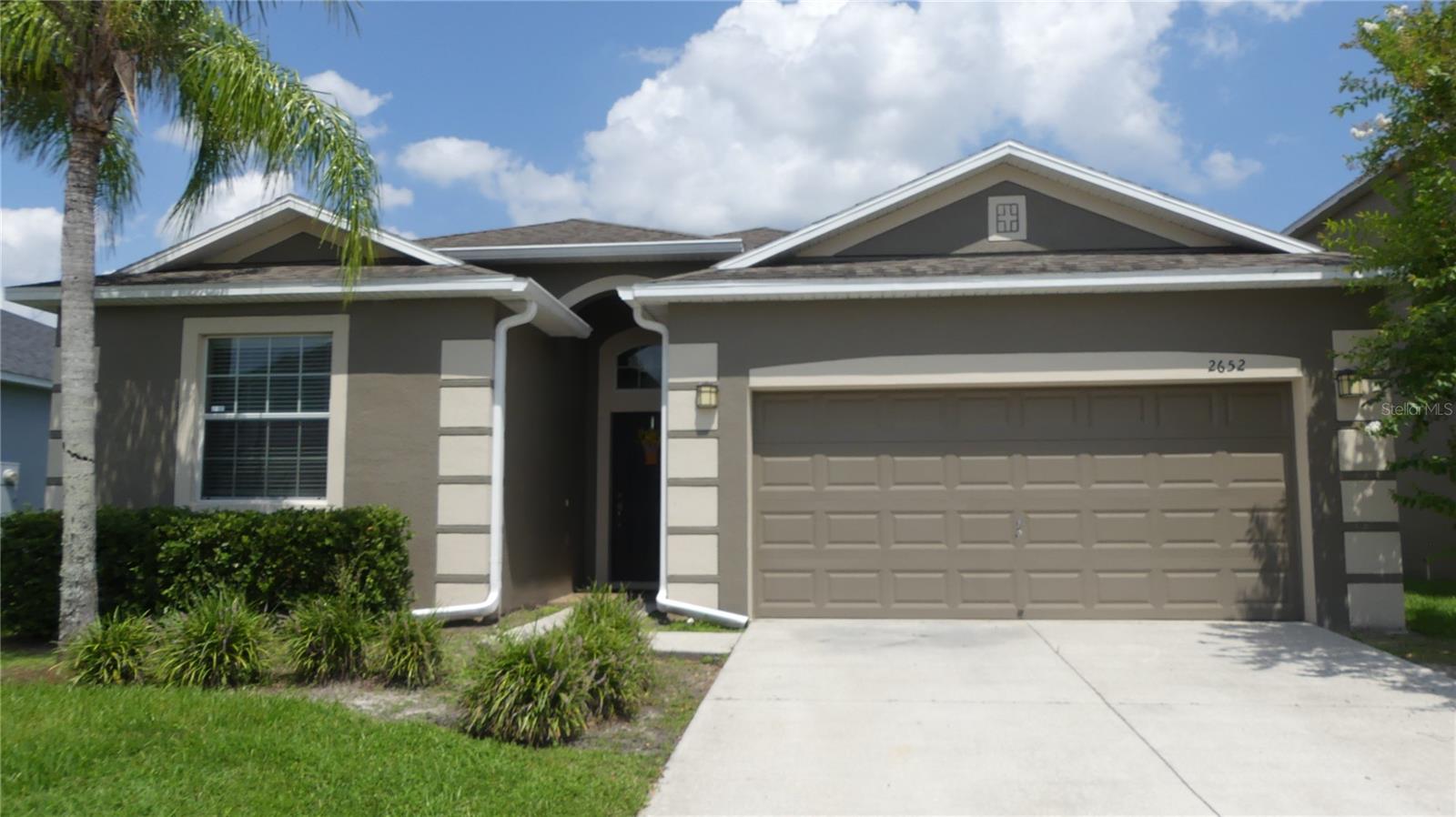
Would you like to sell your home before you purchase this one?
Priced at Only: $459,000
For more Information Call:
Address: 2652 Carrickton Circle, ORLANDO, FL 32824
Property Location and Similar Properties
- MLS#: O6234394 ( Residential )
- Street Address: 2652 Carrickton Circle
- Viewed: 13
- Price: $459,000
- Price sqft: $175
- Waterfront: No
- Year Built: 2012
- Bldg sqft: 2629
- Bedrooms: 4
- Total Baths: 3
- Full Baths: 3
- Garage / Parking Spaces: 2
- Days On Market: 128
- Additional Information
- Geolocation: 28.362 / -81.3306
- County: ORANGE
- City: ORLANDO
- Zipcode: 32824
- Subdivision: Wyndham Lakes Estates
- High School: Cypress Creek High
- Provided by: LPT REALTY, LLC
- Contact: Evelyn Malave
- 877-366-2213

- DMCA Notice
-
DescriptionBrand new roof shingles installed November 2024. This beautifully designed home features a spacious open floor plan with 9 foot ceilings, offering an airy and inviting atmosphere. With four bedrooms and three full baths, there's ample space for comfortable living. The large kitchen is a chef's dream, boasting granite countertops, a corner walk in pantry a generous breakfast island with a built in sink, and a seamless flow into the family room, dining area, and covered lanai. Enjoy serene views of the pond from the heart of the home, making it perfect for both relaxation and entertaining. The master suite is a true retreat, featuring two spacious walk in closets for ample storage. The master bath offers double sinks, a deep soaking tub perfect for relaxing with a glass of wine, and a large stand up shower for quick refreshes. Additionally, a private water closet ensures complete privacy. A second bedroom has its own full bath inside the bedroom which functions perfectly as an in law suite. The third full bathroom is perfectly situated between the other two bedrooms. The home is surrounded by lush, mature landscaping, featuring towering palm trees that add a touch of tropical elegance. Enjoy the sunrise from the covered lanai overlooking the pond. The community includes internet and cable TV and its already included with the HOA. This location is highly sought after due to its close proximity to Medical City, which includes the VA Hospital, UCF Medical School and Hospital, UCF Cancer Center, UF Medical School, and Nemours Children's Hospital. Nearby, you'll also find the USTA National Campus, KPMG, Valencia College, XL Soccer, Orlando International Airport, and the prestigious Lake Nona Golf and Country Club, one of the area's most desirable golf courses. And so close to all the theme parks. Within the community, you'll find a clubhouse that includes a gym, social room, basketball court, tennis courts, and a pool.
Payment Calculator
- Principal & Interest -
- Property Tax $
- Home Insurance $
- HOA Fees $
- Monthly -
Features
Building and Construction
- Covered Spaces: 0.00
- Exterior Features: Lighting, Sidewalk
- Flooring: Carpet, Ceramic Tile, Laminate
- Living Area: 2027.00
- Roof: Shingle
Property Information
- Property Condition: Completed
Land Information
- Lot Features: Sidewalk, Paved
School Information
- High School: Cypress Creek High
Garage and Parking
- Garage Spaces: 2.00
- Parking Features: Garage Door Opener
Eco-Communities
- Water Source: Public
Utilities
- Carport Spaces: 0.00
- Cooling: Central Air
- Heating: Electric
- Pets Allowed: Yes
- Sewer: Private Sewer, Public Sewer
- Utilities: Cable Available, Electricity Available, Fire Hydrant, Public, Street Lights, Underground Utilities
Amenities
- Association Amenities: Fitness Center, Playground, Pool, Recreation Facilities, Tennis Court(s)
Finance and Tax Information
- Home Owners Association Fee Includes: Cable TV, Internet
- Home Owners Association Fee: 125.00
- Net Operating Income: 0.00
- Tax Year: 2023
Other Features
- Appliances: Dishwasher, Disposal, Microwave, Range, Refrigerator
- Association Name: Gaby Steffeson
- Association Phone: 4077052190
- Country: US
- Furnished: Unfurnished
- Interior Features: Ceiling Fans(s), Eat-in Kitchen, High Ceilings, Kitchen/Family Room Combo, Open Floorplan, Split Bedroom, Stone Counters, Walk-In Closet(s)
- Legal Description: WYNDHAM LAKES ESTATES UNIT 2 69/20 LOT 85 BLK 5
- Levels: One
- Area Major: 32824 - Orlando/Taft / Meadow woods
- Occupant Type: Vacant
- Parcel Number: 32-24-30-9624-05-085
- Possession: Close of Escrow
- Style: Contemporary
- Views: 13
- Zoning Code: P-D
Similar Properties
Nearby Subdivisions
Arborsmdw Woods
Beacon Park Ph 3
Beacon Park Phase 3
Bishop Landing
Bishop Lndg Ph 1
Cedar Bend At Meadow Woods Ph
Cedar Bendmdw Woods Ph 02 Ac
Cedar Bendmdw Woodsph 01
Creekstone Ph 2
Estatessawgrass Plantation
Forest Ridge
Golfview Villas At Meadow Wood
Greenpointe
Harbor Lakes 50 77
Heather Glen At Meadow Woods 4
Heron Bay At Meadow Woods 4454
Islebrook Ph 01
Islebrook Ph 02 4487
La Cascada Ph 01c
Lake Preserve
Lake Preserve Ph 2
Lake Preserve Ph 2
Lake Preserveph 2
Meadow Creek 4458
Meadow Woods Village 03
Meadow Woods Village 05
Meadow Woods Village 06
Meadow Woods Village 07 Ph 02
Meadow Woods Village 08
Meadow Woods Vlg 9 Ph 2
Meadows At Boggy Creek
Orlando Kissimmee Farms
Pebble Creek Ph 02
Prosper Colony 062430
Reservesawgrass Ph 2
Reservesawgrass Ph 5
Reservesawgrassph 1
Rosewood
Sandpoint At Meadow Woods
Sawgrass Plantation Ph 01a
Sawgrass Plantationph 1d
Sawgrass Plantationph 1d1
Somerset Park Ph 1
Somerset Park Ph 2
Somerset Park Phase 3
Southchase Ph 01b Village 01
Southchase Ph 01b Village 02
Southchase Ph 01b Village 06
Southchase Ph 01b Village 07
Southchase Ph 01b Village 10
Southchase Ph 01b Village 11a
Southchase Ph 01b Village 13 P
Southchase Ph 1b Vlg 1 And 3
Spahlers Add
Spring Lake
Taft
Taft Tier 10
Taft Town
Wetherbee Lakes Sub
Wetherbee Lakes Subdivision Ph
Willowbrook Ph 02
Windrosesouthmeadow Un 1
Woodbridge At Meadow Woods
Woodland Park
Woodland Park Ph 1a
Woodland Park Ph 2
Woodland Park Ph 4
Woodland Park Phase 1a
Woodland Park Phase2
Wyndham Lakes Estates

- Trudi Geniale, Broker
- Tropic Shores Realty
- Mobile: 619.578.1100
- Fax: 800.541.3688
- trudigen@live.com


