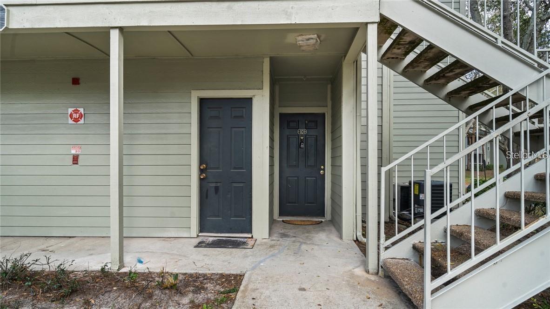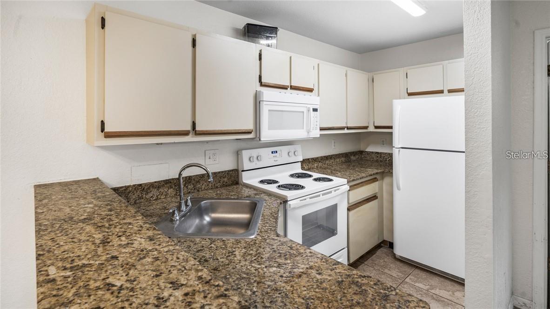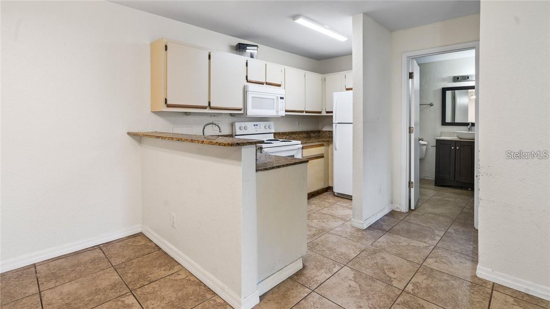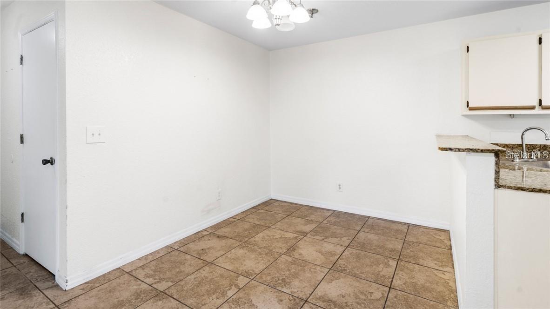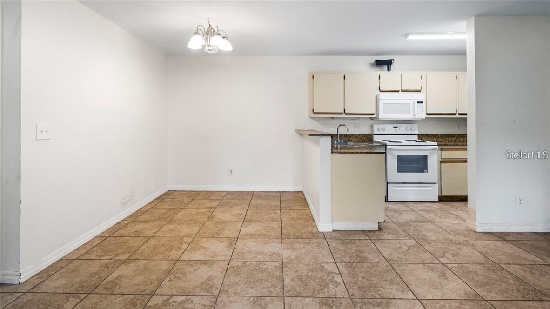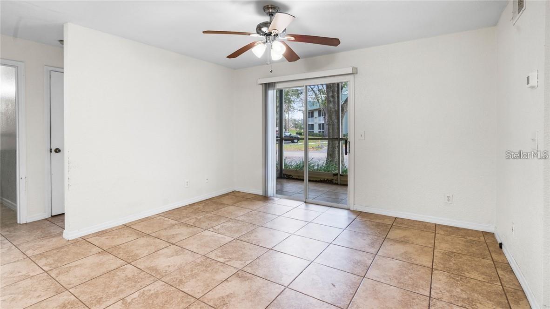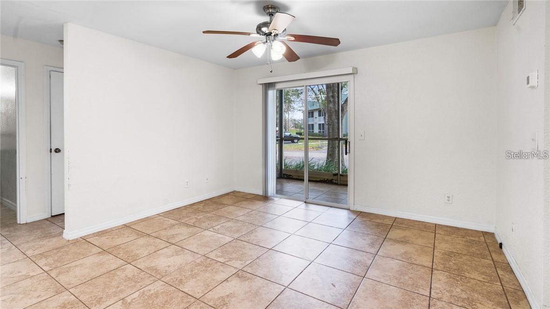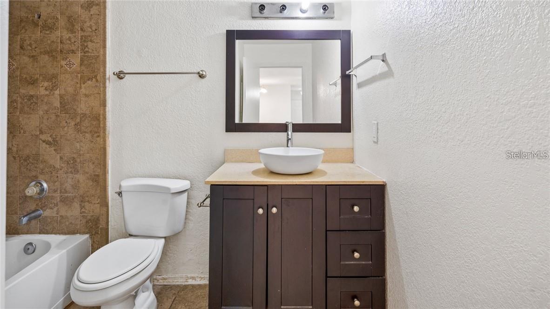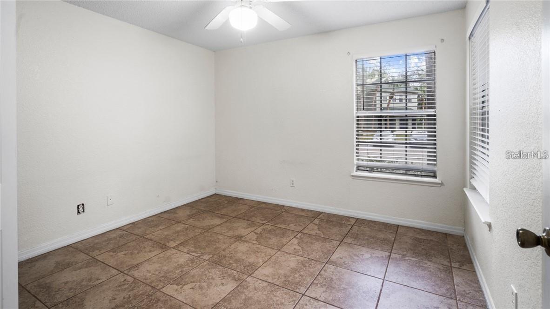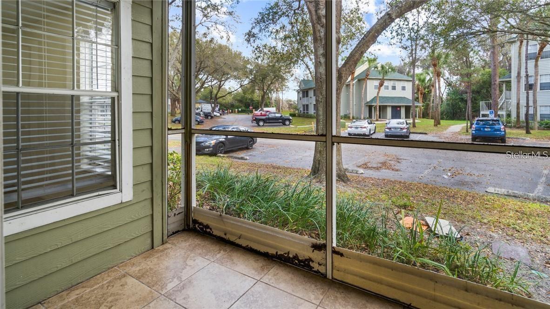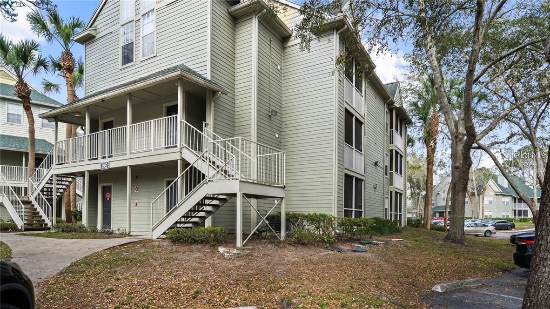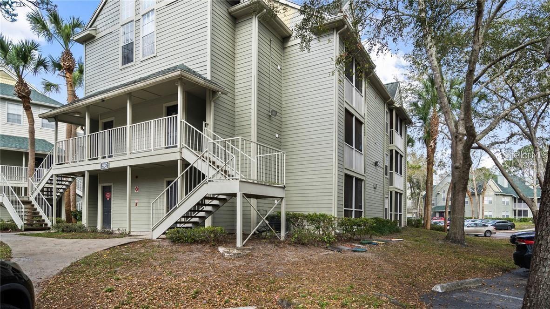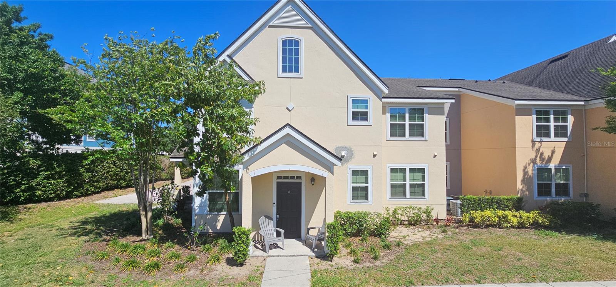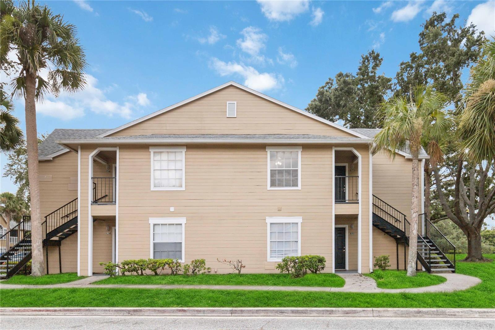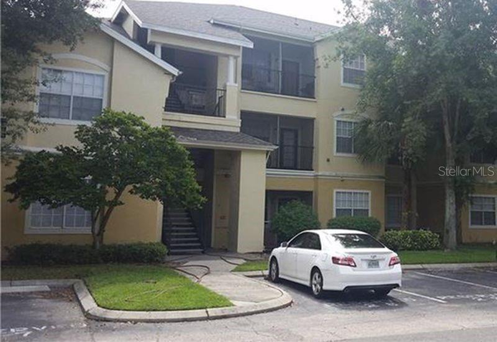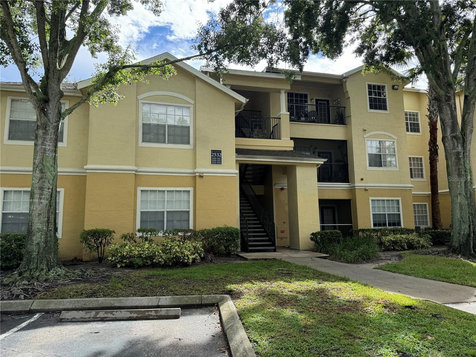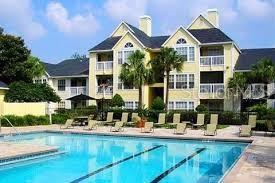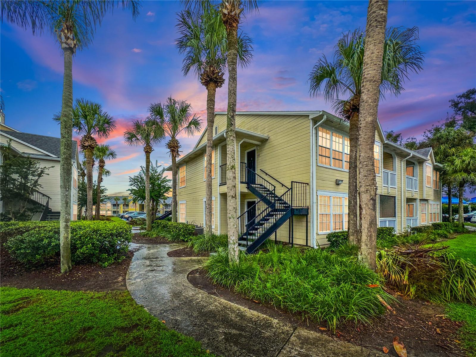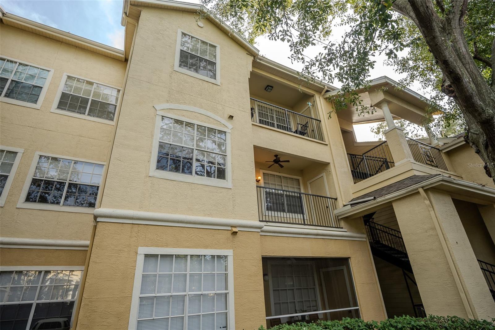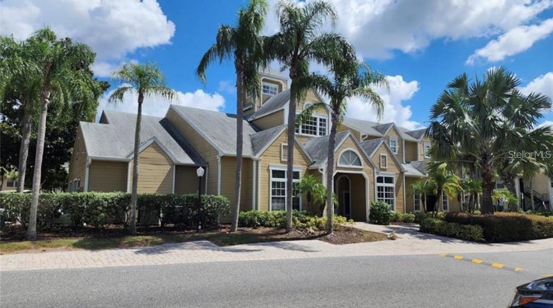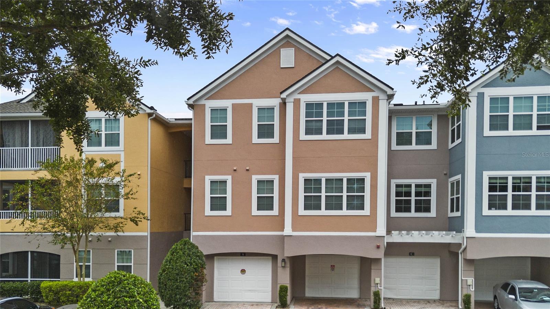5962 Westgate Drive 101, ORLANDO, FL 32835
Property Photos
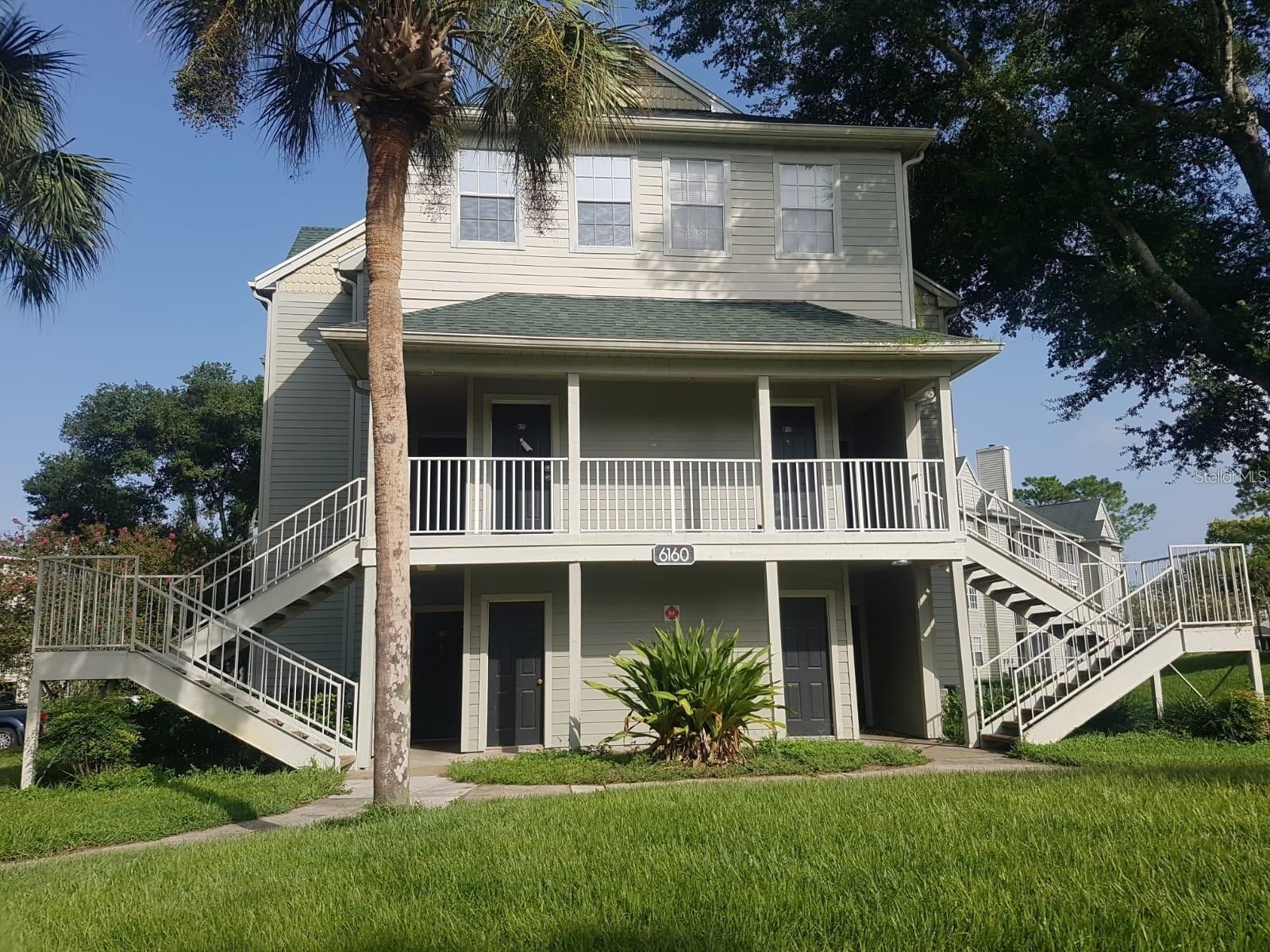
Would you like to sell your home before you purchase this one?
Priced at Only: $160,000
For more Information Call:
Address: 5962 Westgate Drive 101, ORLANDO, FL 32835
Property Location and Similar Properties
- MLS#: O6239910 ( Residential )
- Street Address: 5962 Westgate Drive 101
- Viewed: 18
- Price: $160,000
- Price sqft: $283
- Waterfront: No
- Year Built: 1988
- Bldg sqft: 566
- Bedrooms: 1
- Total Baths: 1
- Full Baths: 1
- Days On Market: 119
- Additional Information
- Geolocation: 28.5312 / -81.464
- County: ORANGE
- City: ORLANDO
- Zipcode: 32835
- Subdivision: Central Park Metrowest Condo
- Building: Central Park Metrowest Condo
- Provided by: COLFAX REALTY INTERNATIONAL IN
- Contact: Carla Alvarado Giugni
- 305-677-9833

- DMCA Notice
-
DescriptionThis remarkable 1 bedroom, 1 bath, first floor condo spans 566 sq. ft. and features a screened in porch in a gated community. The unit porcelain tile and NO CARPET. Updates in 2024 include a completely remodeled bathroom. Central Park, situated within the confines of Metro West, offers a host of amenities, including a clubhouse, two inviting swimming pools, a hot tub, tennis courts, a sand volleyball court, a fitness center, a cabana area with BBQ grills, and even a convenient car wash area. The washer and dryer are included with the unit. This property falls within the school zones of Metrowest (Elementary), Chain of Lakes (Middle), and Olympia (High). The central location of this neighborhood with shopping, dining, and entertainment options just moments away. Plus, with its proximity to Valencia College, Universal Studios, and major highways like I 4 and the Turnpike, everything you need is right at your doorstep. Don't miss out on this exceptional opportunity. Schedule a private tour today!
Payment Calculator
- Principal & Interest -
- Property Tax $
- Home Insurance $
- HOA Fees $
- Monthly -
Features
Building and Construction
- Basement: Finished
- Covered Spaces: 0.00
- Exterior Features: Balcony
- Flooring: Ceramic Tile
- Living Area: 566.00
- Roof: Shingle
Garage and Parking
- Garage Spaces: 0.00
Eco-Communities
- Water Source: Public
Utilities
- Carport Spaces: 0.00
- Cooling: Central Air
- Heating: Electric
- Pets Allowed: Breed Restrictions
- Sewer: Public Sewer
- Utilities: Electricity Available, Public, Sewer Connected, Street Lights, Water Connected
Amenities
- Association Amenities: Clubhouse, Pool, Tennis Court(s)
Finance and Tax Information
- Home Owners Association Fee Includes: Pool, Maintenance Structure, Recreational Facilities
- Home Owners Association Fee: 0.00
- Net Operating Income: 0.00
- Tax Year: 2023
Other Features
- Appliances: Dishwasher, Disposal, Dryer, Electric Water Heater, Range, Refrigerator, Washer
- Association Name: Central Park Metrowest / Kiara Hodge
- Association Phone: Office: 321 499
- Country: US
- Interior Features: Ceiling Fans(s)
- Legal Description: CENTRAL PARK CONDOMINIUM 8076/3783 UNIT101 BLDG 5962
- Levels: One
- Area Major: 32835 - Orlando/Metrowest/Orlo Vista
- Occupant Type: Tenant
- Parcel Number: 36-22-28-1209-62-101
- Possession: Close of Escrow
- Unit Number: 101
- Views: 18
- Zoning Code: R-3B
Similar Properties
Nearby Subdivisions
1231
Azur At Metrowest Condo
Azurmetrowest
Bermuda Dunes Private Residenc
Carriage Homes At Stonebridge
Carriage Homesstonebridge Com
Central Park Condominium
Central Park Metrowest Condo
Crestview Condo Ph 01
Fountains At Metro West Condom
Fountainsmetro West
Golf Ridge Condo
Hamptons At Metrowest
Hamptonsmetrowest
Horizon At Stonebridge Condo P
Horizonsstonebridge Place Ph 0
Horizonsstoneridge Place Ph 03
Madison At Metrowest
Madison At Metrowest Condo
Madisonmetrowest
Madisonmetrowest Bldg 4
Mandalaystonebridgecommons P
Stonebridge Reserve Condominiu
Stonebridge Reserve Ph 03
Stonebridge Reserve Ph 4
Stonebridge Reserve Ph 6
Tradewinds
Ventura At Stonebridge Commons
Venturastonebridge Commons Ph

- Trudi Geniale, Broker
- Tropic Shores Realty
- Mobile: 619.578.1100
- Fax: 800.541.3688
- trudigen@live.com


