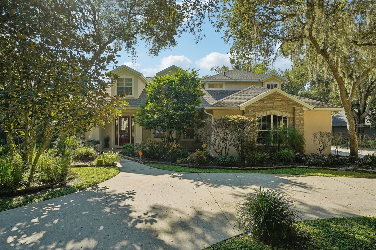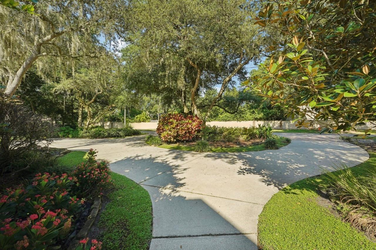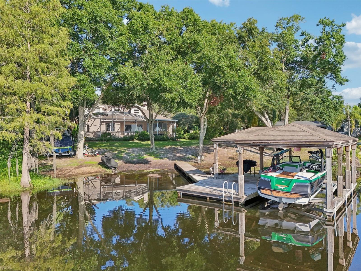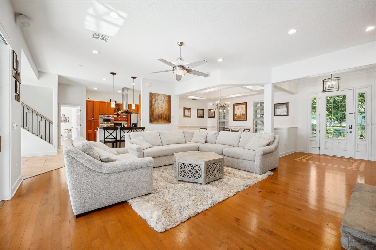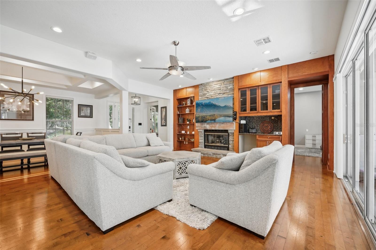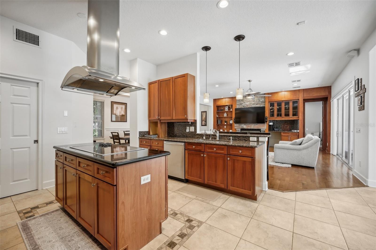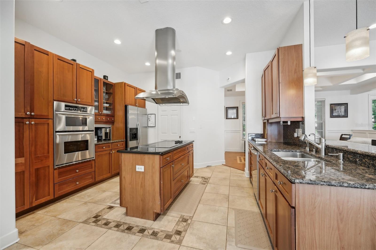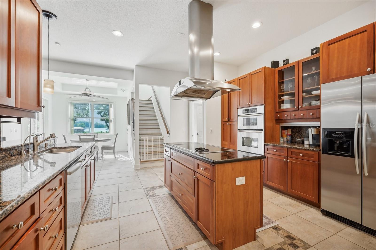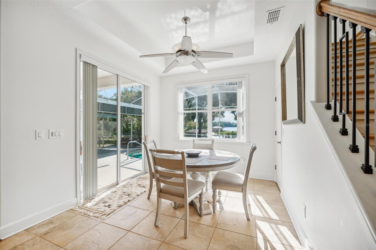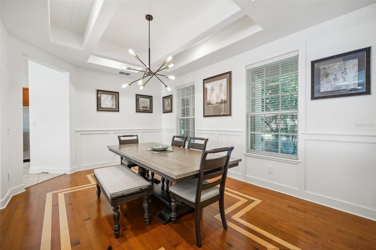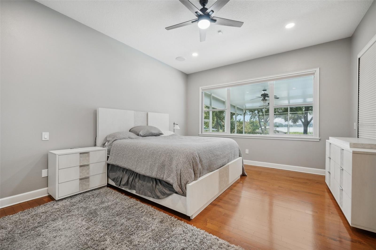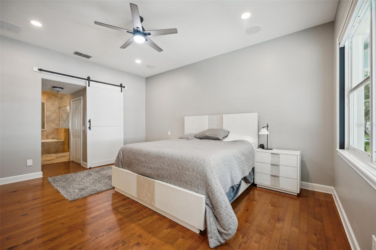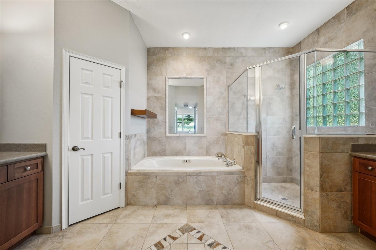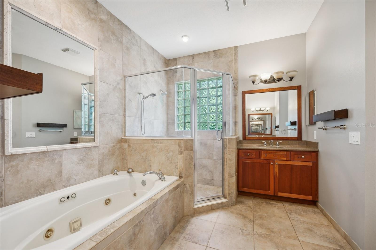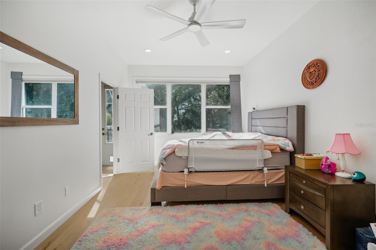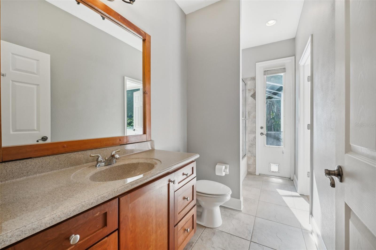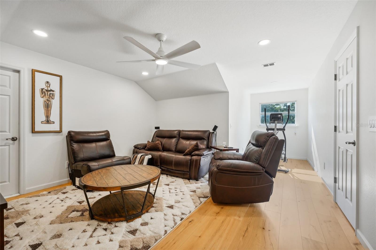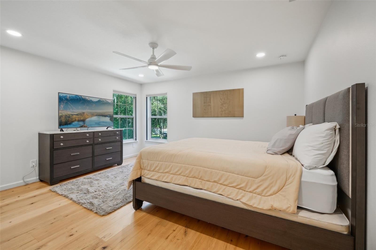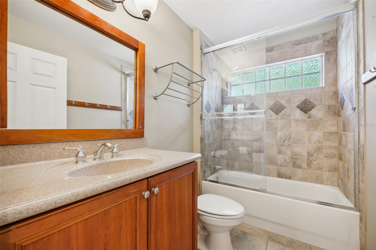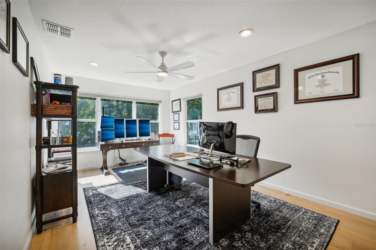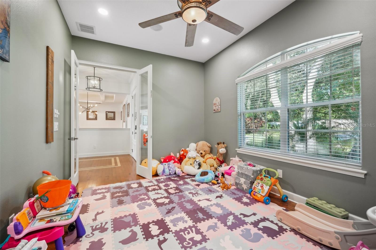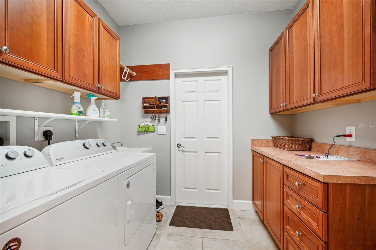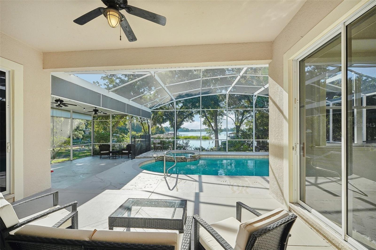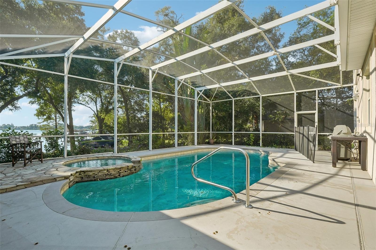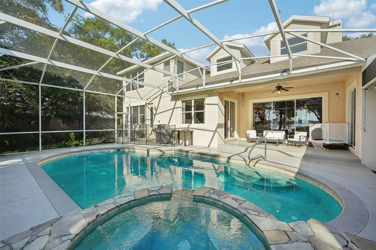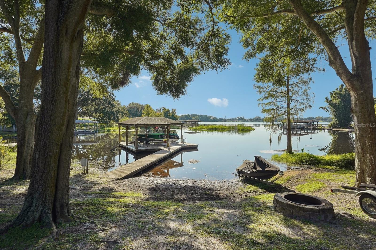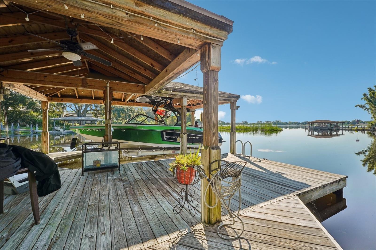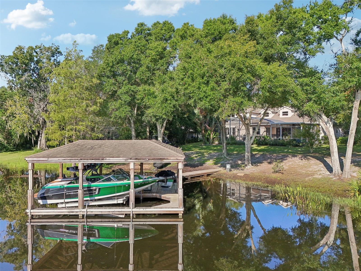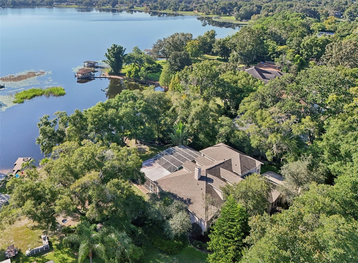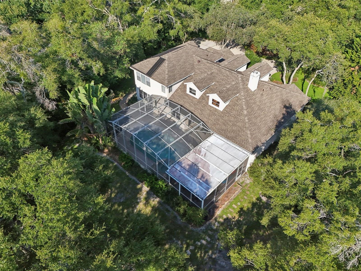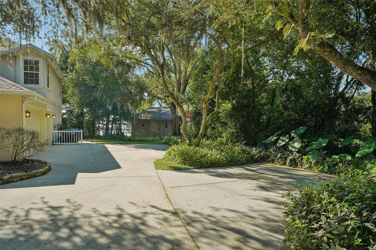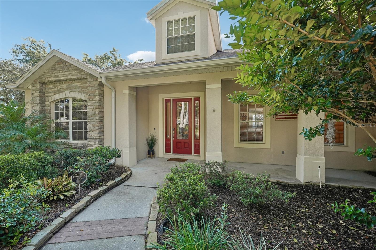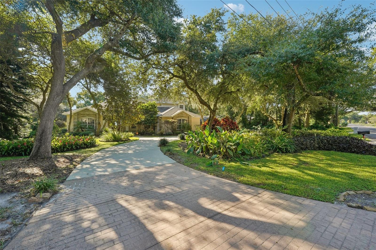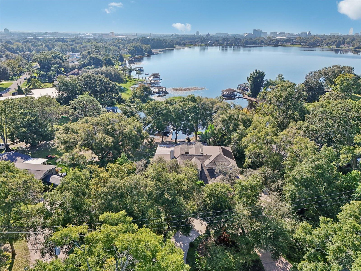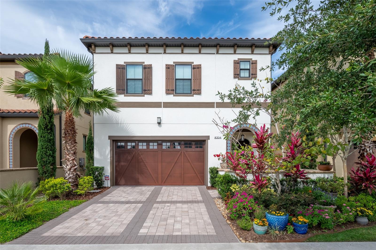7422 Lake Marsha Drive, ORLANDO, FL 32819
Property Photos
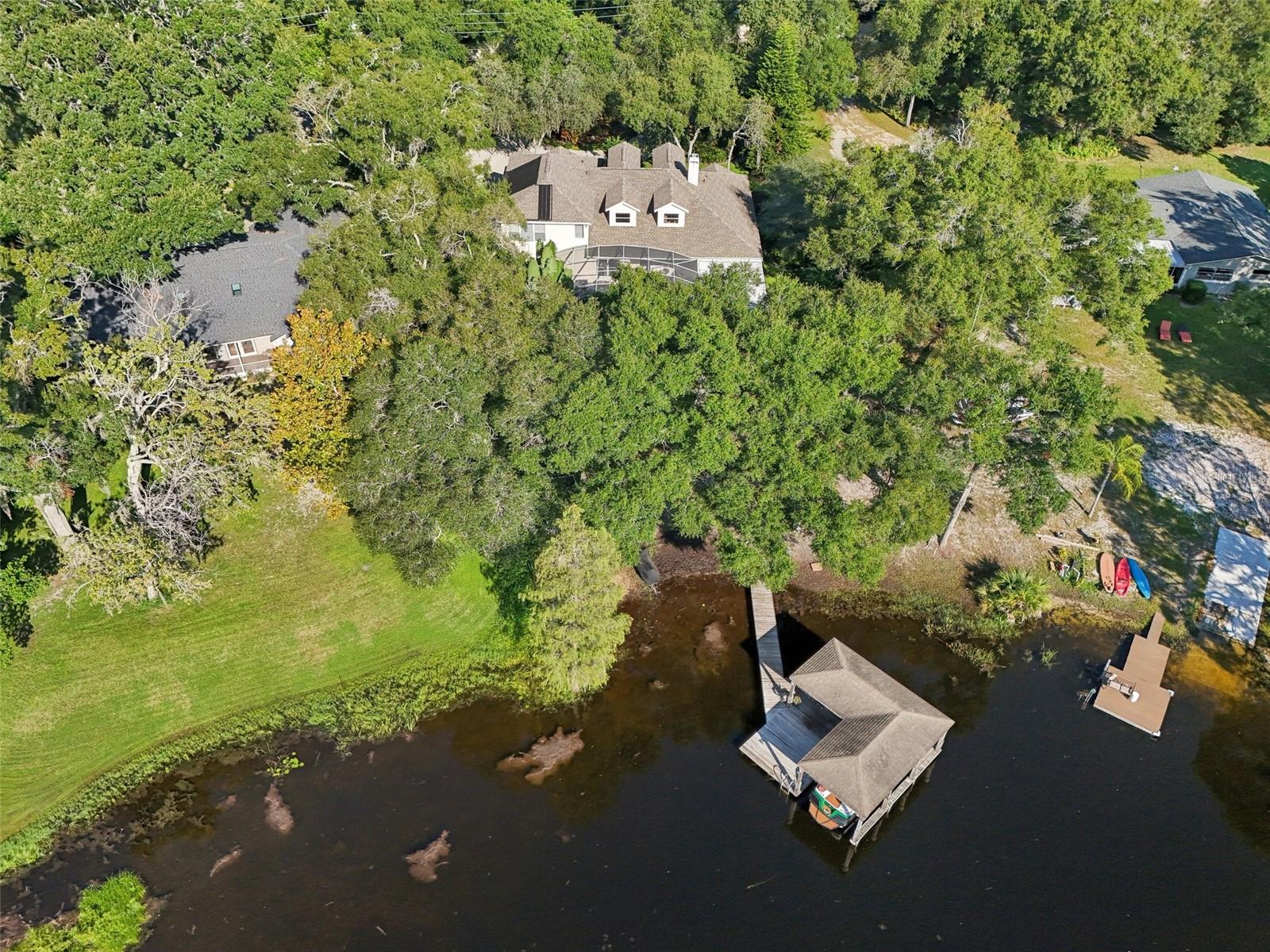
Would you like to sell your home before you purchase this one?
Priced at Only: $1,350,000
For more Information Call:
Address: 7422 Lake Marsha Drive, ORLANDO, FL 32819
Property Location and Similar Properties
- MLS#: O6243124 ( Residential )
- Street Address: 7422 Lake Marsha Drive
- Viewed: 13
- Price: $1,350,000
- Price sqft: $289
- Waterfront: Yes
- Wateraccess: Yes
- Waterfront Type: Lake
- Year Built: 2002
- Bldg sqft: 4667
- Bedrooms: 5
- Total Baths: 3
- Full Baths: 3
- Garage / Parking Spaces: 3
- Days On Market: 91
- Additional Information
- Geolocation: 28.4817 / -81.4847
- County: ORANGE
- City: ORLANDO
- Zipcode: 32819
- Subdivision: Lake Marsha First Add
- Elementary School: Palm Lake Elem
- Middle School: Chain of Lakes Middle
- High School: Dr. Phillips High
- Provided by: WEMERT GROUP REALTY LLC
- Contact: Jenny Wemert
- 407-743-8356

- DMCA Notice
-
DescriptionSeller may consider buyer concessions if made in an offer ***lakefront living in the heart of orlando*** welcome to your new custom built estate home on the shores of lake marsha, perfectly situated among the trees on a spacious. 63 acre lot with a new roof (2021), new a/cs (2021/2022), a new tankless water heater (2021), wifi pool pump (2022) for the screened pool & spa and of course a private dock and covered boat lift! This gorgeous home was designed and crafted to exemplify a quiet luxury combined with all the comforts of a home. The light and bright interior has tile and wood floors throughout all of the formal, family and flex spaces with a timeless yet modern kitchen at the heart of it all. The glass inset front door lets the natural light pour through and sets the tone as you follow the flowing floor plan from the formal dining space into a living area complete with a fireplace surrounded by custom built ins and triple sliding glass doors that access the lanai, to the breakfast room and kitchen beyond. The home chef will revel in the details that include seemingly endless cabinet storage, upgraded stainless steel appliances, a cooking island, pantry and the bar seating under pendant lighting allows you to entertain with ease! Over 3700 square feet of heated living space gives you sizable bedrooms split between the first and second floors with the owners suite perfectly situated on the main floor. There is a large picture window to wake up to water views every morning, dual walk in closets and a private en suite bath that feels like stepping into your own personal spa. In addition to the traditional bedrooms there is a main floor office space or playroom depending on your needs that can also serve as a 5th bedroom and a bonus space on the second floor that gives you even more versatility. The dream home vibes continue outside where you can host weekend cookouts on the covered lanai, float in the pool and soak up some vitamin d, relax and unwind in the spa or take your boat out on the lake for a day of fun! The dock has both open and covered spaces and the boathouse with lift makes it easy to keep your boat right in your own backyard. There is no hoa and you are just minutes from shopping, dining, the mall of millenia and universal studios. Dr phillips and restaurant row are just a short drive away and you are in a prime location for easy access to every convenience including top schools. The lake life is calling schedule your showing today and fall in love with the private oasis that is lake marsha drive!
Payment Calculator
- Principal & Interest -
- Property Tax $
- Home Insurance $
- HOA Fees $
- Monthly -
Features
Building and Construction
- Covered Spaces: 0.00
- Exterior Features: Lighting, Rain Gutters, Sliding Doors
- Flooring: Laminate, Tile, Wood
- Living Area: 3721.00
- Other Structures: Boat House
- Roof: Shingle
Land Information
- Lot Features: Oversized Lot, Paved
School Information
- High School: Dr. Phillips High
- Middle School: Chain of Lakes Middle
- School Elementary: Palm Lake Elem
Garage and Parking
- Garage Spaces: 3.00
- Parking Features: Circular Driveway, Driveway, Garage Faces Side, Parking Pad, Tandem
Eco-Communities
- Pool Features: In Ground, Screen Enclosure
- Water Source: Public
Utilities
- Carport Spaces: 0.00
- Cooling: Central Air
- Heating: Central
- Pets Allowed: Yes
- Sewer: Septic Tank
- Utilities: BB/HS Internet Available, Cable Available, Electricity Available, Water Available
Finance and Tax Information
- Home Owners Association Fee: 0.00
- Net Operating Income: 0.00
- Tax Year: 2023
Other Features
- Appliances: Built-In Oven, Cooktop, Dishwasher, Dryer, Range Hood, Refrigerator, Tankless Water Heater, Washer
- Country: US
- Interior Features: Built-in Features, Ceiling Fans(s), Chair Rail, Coffered Ceiling(s), Eat-in Kitchen, High Ceilings, Kitchen/Family Room Combo, Open Floorplan, Primary Bedroom Main Floor, Solid Surface Counters, Split Bedroom, Thermostat, Walk-In Closet(s)
- Legal Description: LAKE MARSHA FIRST ADDITION T/27 LOT 7
- Levels: Two
- Area Major: 32819 - Orlando/Bay Hill/Sand Lake
- Occupant Type: Owner
- Parcel Number: 14-23-28-4644-00-070
- View: Trees/Woods, Water
- Views: 13
- Zoning Code: R-1AA
Similar Properties
Nearby Subdivisions
7601 Condo
7601 Condominium
Bay Hill
Bay Hill Sec 01
Bay Hill Sec 06
Bay Hill Sec 09
Bay Hill Village South East C
Bay Point
Bayview Sub
Clubhouse Estates
Dellagio
Emerson Pointe
Enclave At Orlando
Enclave At Orlando Ph 02
Enclave At Orlando Ph 03
Greenleaf
Hawthorn Suites Orlando
Hawthorn Suites Orlando Condo
Hidden Spgs
Islescay Commons
Kensington Park
Lake Cane
Lake Cane Estates
Lake Cane Hills
Lake Cane Hills Add 01
Lake Marsha
Lake Marsha First Add
Lake Marsha Sub
North Bay Sec 04
Orange Bay
Orange Tree
Orange Tree Country Club
Palm Lake
Phillips Blvd Village Vistame
Phillips Cove Condo
Point Orlando Residence Condo
Point Orlando Resort
Point Orlando Resort Condo
Reservephillips Cove
Sand Hills Lake
Sand Lake Hills Sec 02
Sand Lake Hills Sec 03
Sand Lake Hills Sec 11
Sand Pines
Sandy Spgs
Shadow Bay Spgs
Shadow Bay Spgs Ut 2
South Bay Sec 01
South Bay Sec 01b
South Bay Sec 02
South Bay Section 1 872 Lot 17
Spring Lake Villas
Tangelo Park Sec 01
Tangelo Park Sec 02
Tangelo Park Sec 03
Tangelo Park Sec 05
Torey Pines
Turnbury Woods
Villas At Bay Hill
Vista Cay Resort Reserve
Windermere Heights Add 02
Windermere Heights Sec 03

- Trudi Geniale, Broker
- Tropic Shores Realty
- Mobile: 619.578.1100
- Fax: 800.541.3688
- trudigen@live.com


