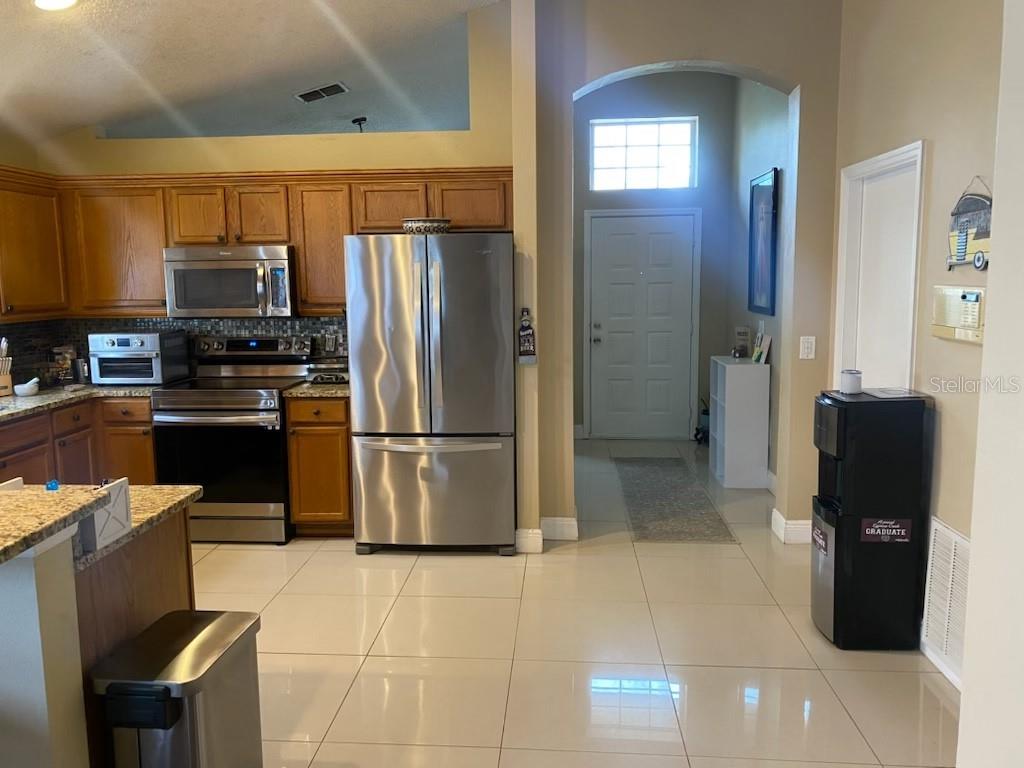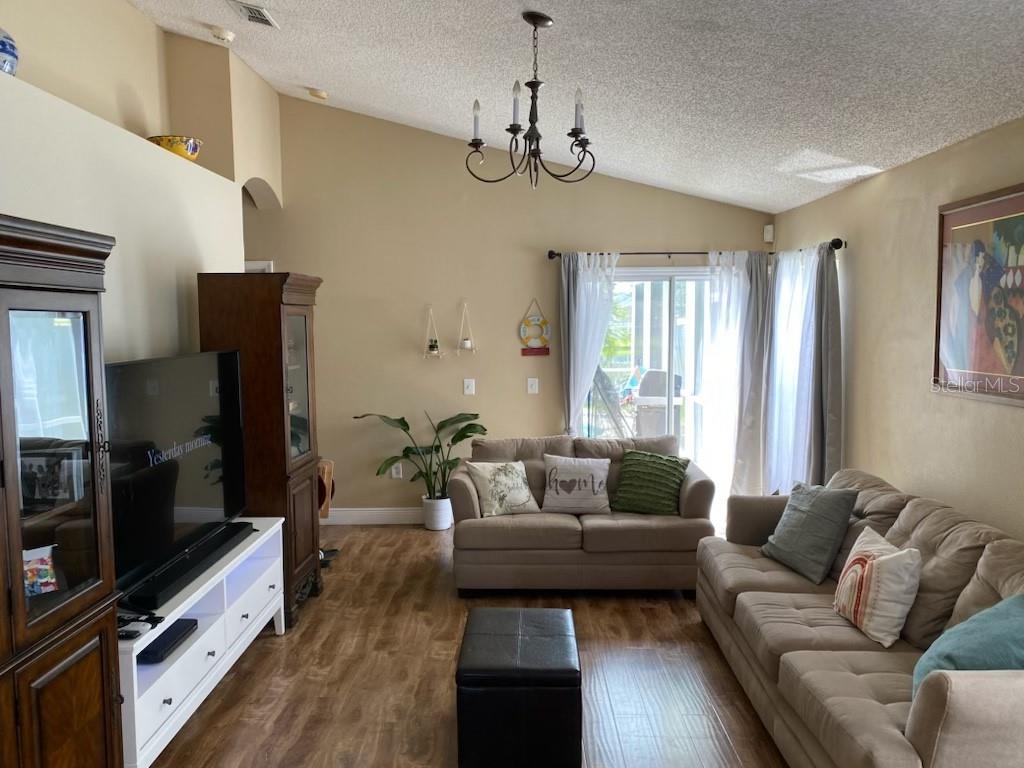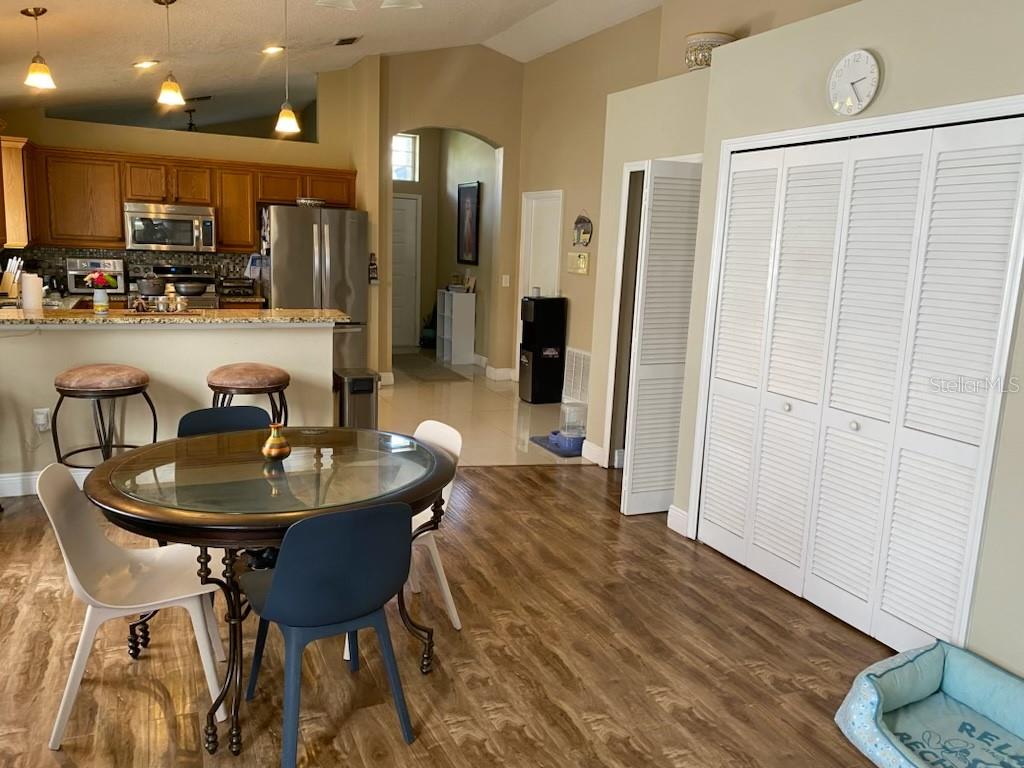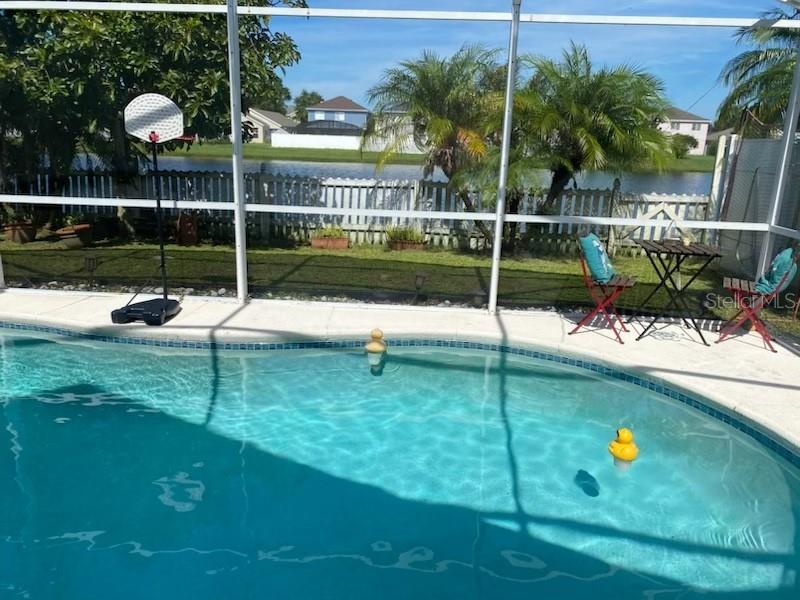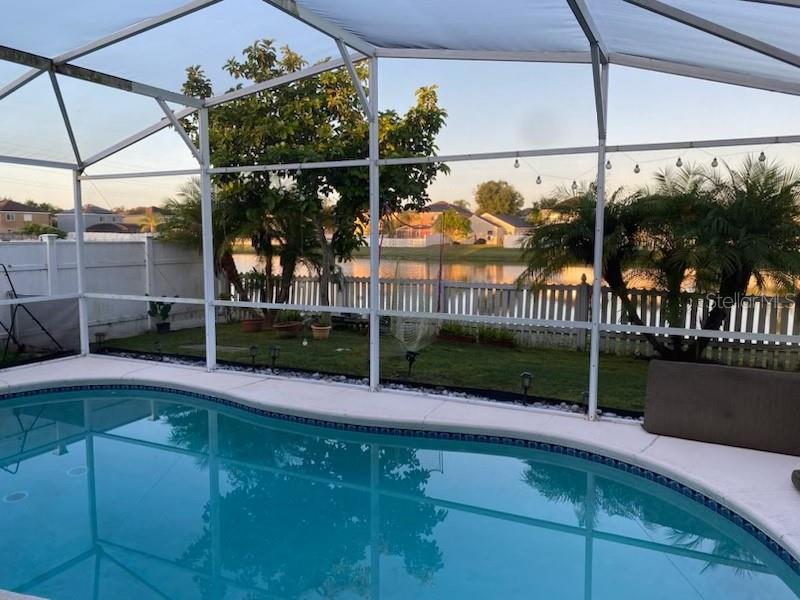13136 Ashington Pointe Drive, ORLANDO, FL 32824
Property Photos
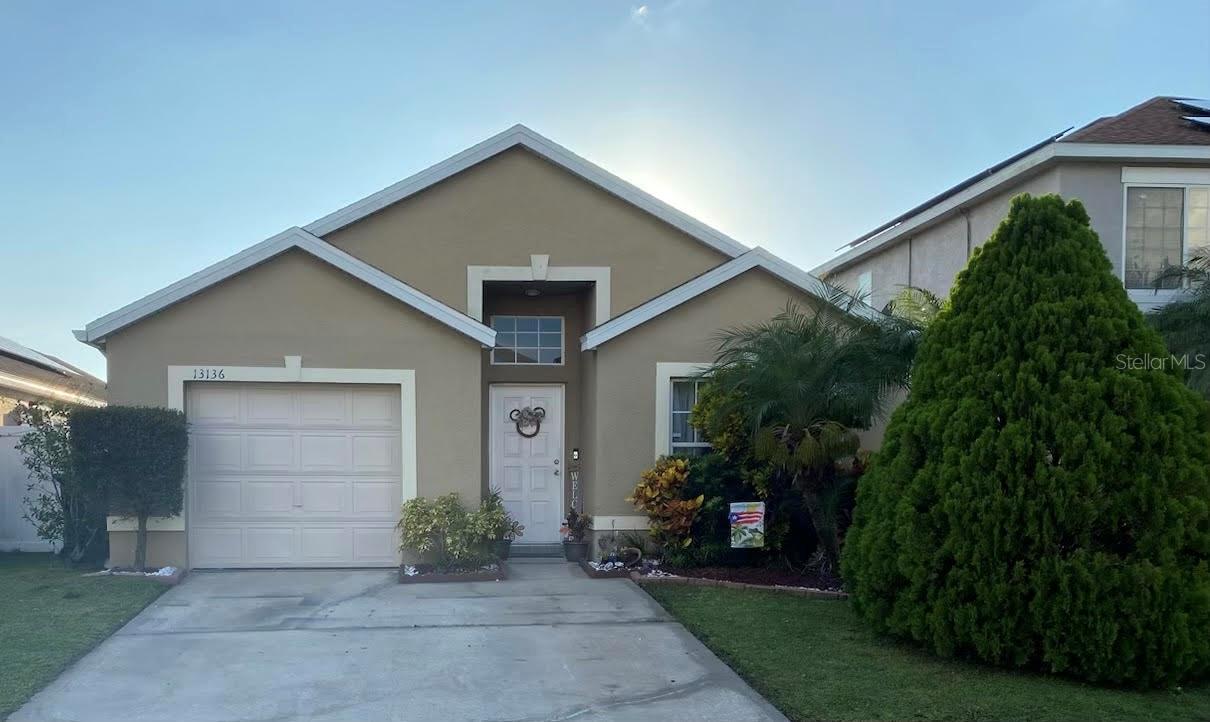
Would you like to sell your home before you purchase this one?
Priced at Only: $415,000
For more Information Call:
Address: 13136 Ashington Pointe Drive, ORLANDO, FL 32824
Property Location and Similar Properties
- MLS#: O6247082 ( Residential )
- Street Address: 13136 Ashington Pointe Drive
- Viewed: 3
- Price: $415,000
- Price sqft: $264
- Waterfront: No
- Year Built: 2000
- Bldg sqft: 1574
- Bedrooms: 4
- Total Baths: 2
- Full Baths: 2
- Garage / Parking Spaces: 1
- Days On Market: 85
- Additional Information
- Geolocation: 28.3758 / -81.3489
- County: ORANGE
- City: ORLANDO
- Zipcode: 32824
- Subdivision: Heather Glen At Meadow Woods 4
- Elementary School: Wyndham Lakes Elementary
- Middle School: Meadow Wood Middle
- High School: Cypress Creek High
- Provided by: REALTY HUB
- Contact: Carmen Planadeball
- 407-900-1001

- DMCA Notice
-
DescriptionPack your personal belongings, here is the home you have been waiting for. Modern, beautiful cozy home with 4/2 and its own private pool in a desirable location. This cutie is move in ready. Painted in and out. With gorgeous and bright ceramic tile in the main areas and master bedroom. The family room is large with a very nice kitchen combination that is perfect to entertaining family and friends. The kitchen has granite counter tops with wood cabinets and stainless steel appliances. The master bedroom has a walk in closet equipped to fit all your personal belongings and the bathroom has a shower stahl with gorgeous tile throughout. It has a split plan as 3 bedrooms plus a guest full double vanity bathroom are in the back of the home. New luxury wood like vinyl flooring. The back yard sits on an amazing lake that provides serenity in your days of pool gatherings. The community also has a small clubhouse with a nice pool and recreation area. Enjoy your own avocado tree in your backyard. The heather glen community is right next door to the meadow woods family park. Location location location! It is only 6 minutes away from orlando international airport. Only 5 minutes from the meadow woods train station. 7 minutes from the new state of the art va hospital, the pediatric nemours hospital, the ucf medical university and hospital of lake nona. Close to restaurants, pharmacies and shopping. This charming home is a must see.
Payment Calculator
- Principal & Interest -
- Property Tax $
- Home Insurance $
- HOA Fees $
- Monthly -
Features
Building and Construction
- Covered Spaces: 0.00
- Exterior Features: Rain Gutters, Sidewalk, Sliding Doors
- Flooring: Ceramic Tile, Luxury Vinyl, Tile, Vinyl
- Living Area: 1574.00
- Roof: Shingle
Property Information
- Property Condition: Completed
School Information
- High School: Cypress Creek High
- Middle School: Meadow Wood Middle
- School Elementary: Wyndham Lakes Elementary
Garage and Parking
- Garage Spaces: 1.00
Eco-Communities
- Pool Features: Gunite
- Water Source: Canal/Lake For Irrigation
Utilities
- Carport Spaces: 0.00
- Cooling: Central Air
- Heating: Central
- Pets Allowed: Dogs OK
- Sewer: Public Sewer
- Utilities: Electricity Available, Electricity Connected, Public, Sewer Available, Sewer Connected, Street Lights, Underground Utilities, Water Available, Water Connected
Finance and Tax Information
- Home Owners Association Fee Includes: Common Area Taxes, Pool, Maintenance Grounds, Pest Control
- Home Owners Association Fee: 407.00
- Net Operating Income: 0.00
- Tax Year: 2023
Other Features
- Appliances: Dishwasher, Dryer, Microwave, Range, Refrigerator, Washer
- Association Name: Premier Management
- Association Phone: Edwib Rivas
- Country: US
- Furnished: Unfurnished
- Interior Features: Cathedral Ceiling(s), Ceiling Fans(s), Eat-in Kitchen, High Ceilings, Living Room/Dining Room Combo, Open Floorplan, Stone Counters, Walk-In Closet(s)
- Legal Description: HEATHER GLEN AT MEADOW WOODS 43/134 LOT144
- Levels: One
- Area Major: 32824 - Orlando/Taft / Meadow woods
- Occupant Type: Vacant
- Parcel Number: 30-24-30-3510-01-440
- Style: Contemporary
- View: Garden, Pool, Water
- Zoning Code: P-D
Nearby Subdivisions
Arborsmdw Woods
Beacon Park Ph 3
Beacon Park Phase 3
Bishop Landing
Bishop Lndg Ph 1
Cedar Bend At Meadow Woods Ph
Cedar Bendmdw Woods Ph 02 Ac
Cedar Bendmdw Woodsph 01
Creekstone Ph 2
Estatessawgrass Plantation
Forest Ridge
Golfview Villas At Meadow Wood
Greenpointe
Harbor Lakes 50 77
Heather Glen At Meadow Woods 4
Heron Bay At Meadow Woods 4454
Islebrook Ph 01
Islebrook Ph 02 4487
La Cascada Ph 01c
Lake Preserve
Lake Preserve Ph 2
Lake Preserve Ph 2
Lake Preserveph 2
Meadow Creek 4458
Meadow Woods Village 03
Meadow Woods Village 05
Meadow Woods Village 06
Meadow Woods Village 07 Ph 02
Meadow Woods Village 08
Meadow Woods Vlg 9 Ph 2
Meadows At Boggy Creek
Orlando Kissimmee Farms
Pebble Creek Ph 02
Prosper Colony 062430
Reservesawgrass Ph 2
Reservesawgrass Ph 5
Reservesawgrassph 1
Rosewood
Sandpoint At Meadow Woods
Sawgrass Plantation Ph 01a
Sawgrass Plantationph 1d
Sawgrass Plantationph 1d1
Somerset Park Ph 1
Somerset Park Ph 2
Somerset Park Phase 3
Southchase Ph 01b Village 01
Southchase Ph 01b Village 02
Southchase Ph 01b Village 06
Southchase Ph 01b Village 07
Southchase Ph 01b Village 10
Southchase Ph 01b Village 11a
Southchase Ph 01b Village 13 P
Southchase Ph 1b Vlg 1 And 3
Spahlers Add
Spring Lake
Taft
Taft Tier 10
Taft Town
Wetherbee Lakes Sub
Wetherbee Lakes Subdivision Ph
Willowbrook Ph 02
Windrosesouthmeadow Un 1
Woodbridge At Meadow Woods
Woodland Park
Woodland Park Ph 1a
Woodland Park Ph 2
Woodland Park Ph 4
Woodland Park Phase 1a
Woodland Park Phase2
Wyndham Lakes Estates

- Trudi Geniale, Broker
- Tropic Shores Realty
- Mobile: 619.578.1100
- Fax: 800.541.3688
- trudigen@live.com


