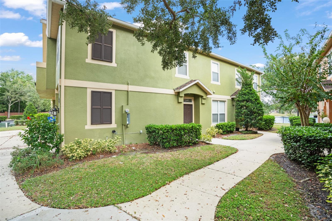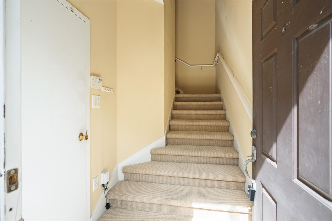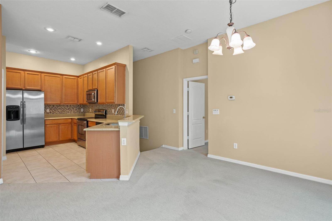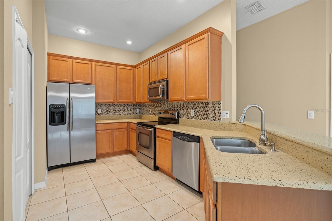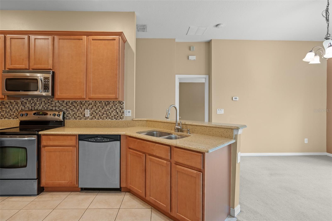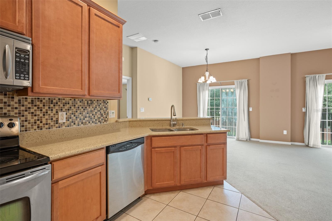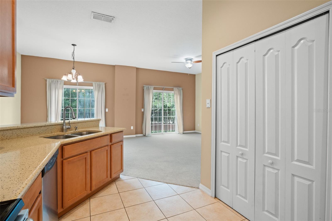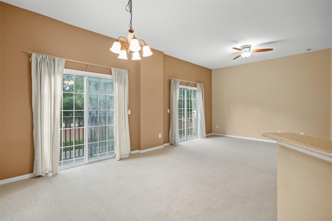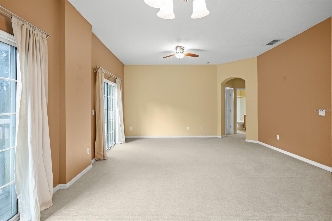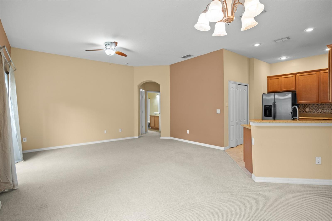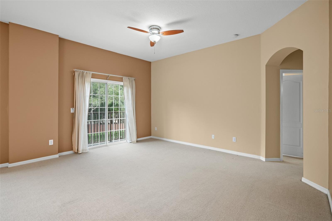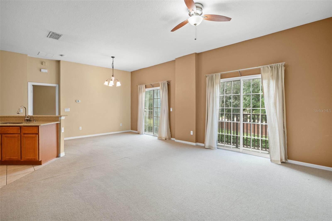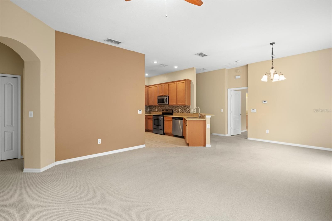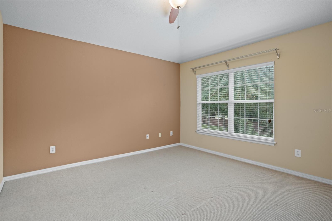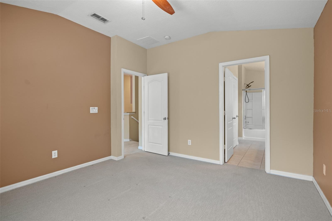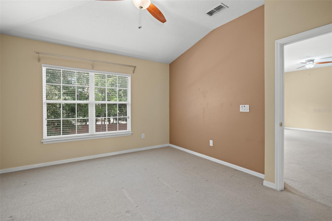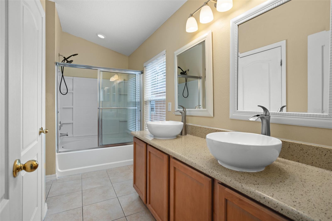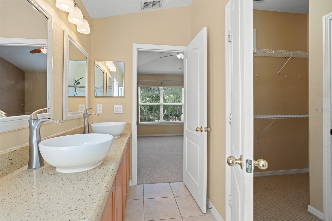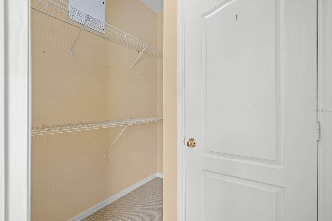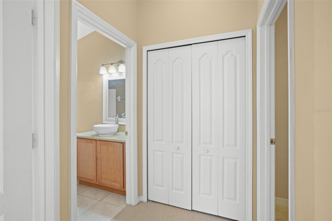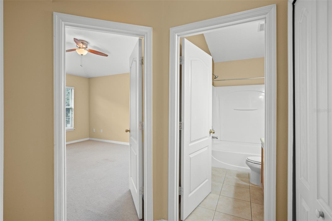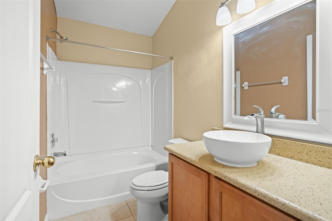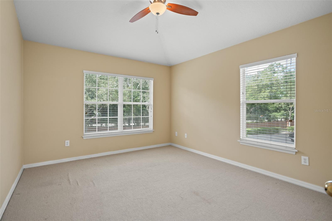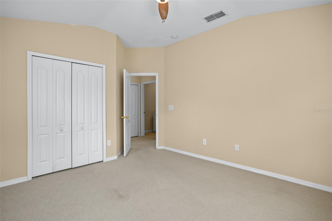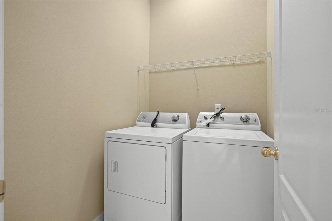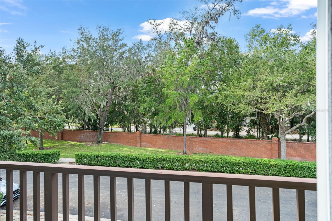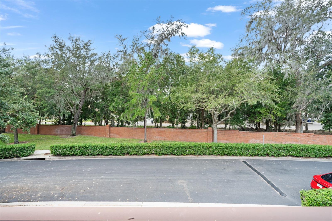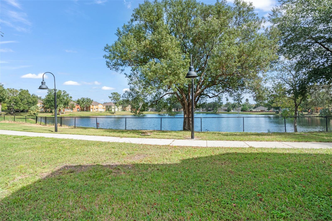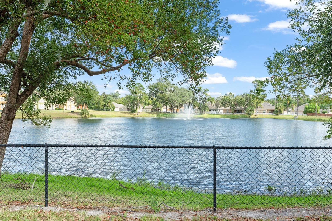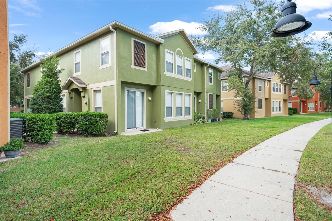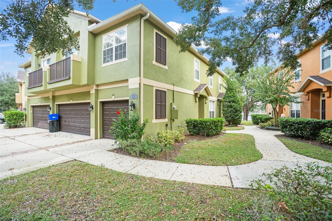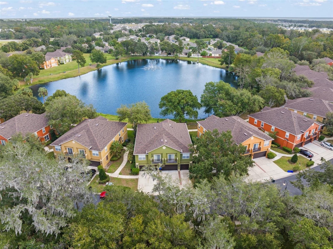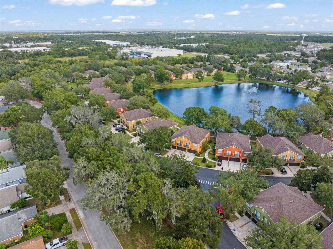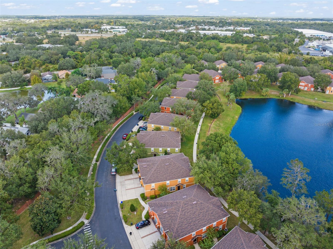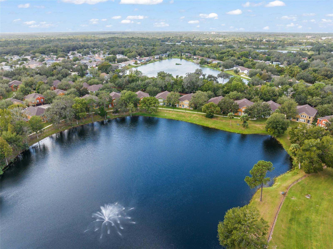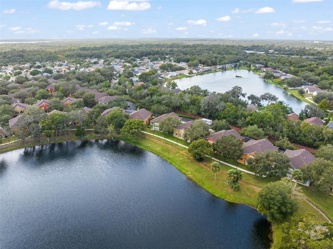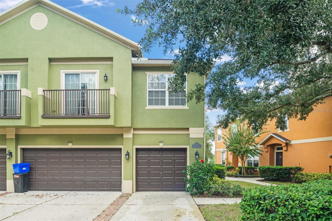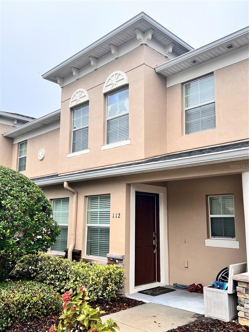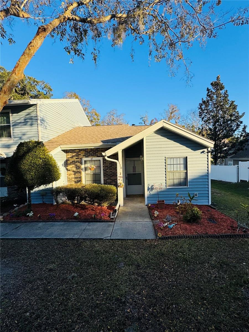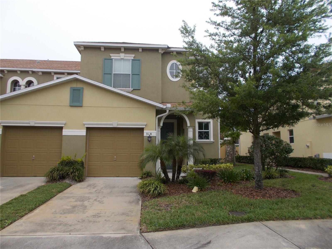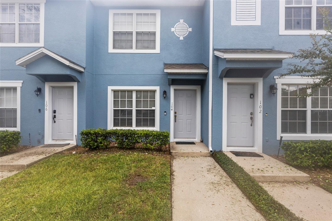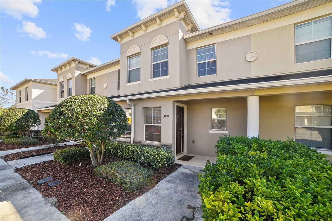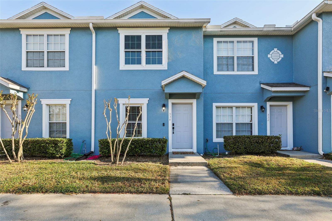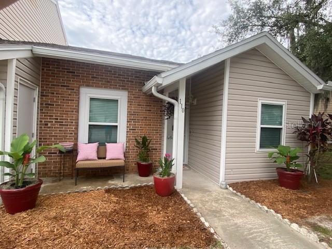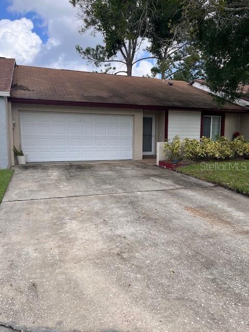2711 Pine Oak Trail, SANFORD, FL 32773
Property Photos
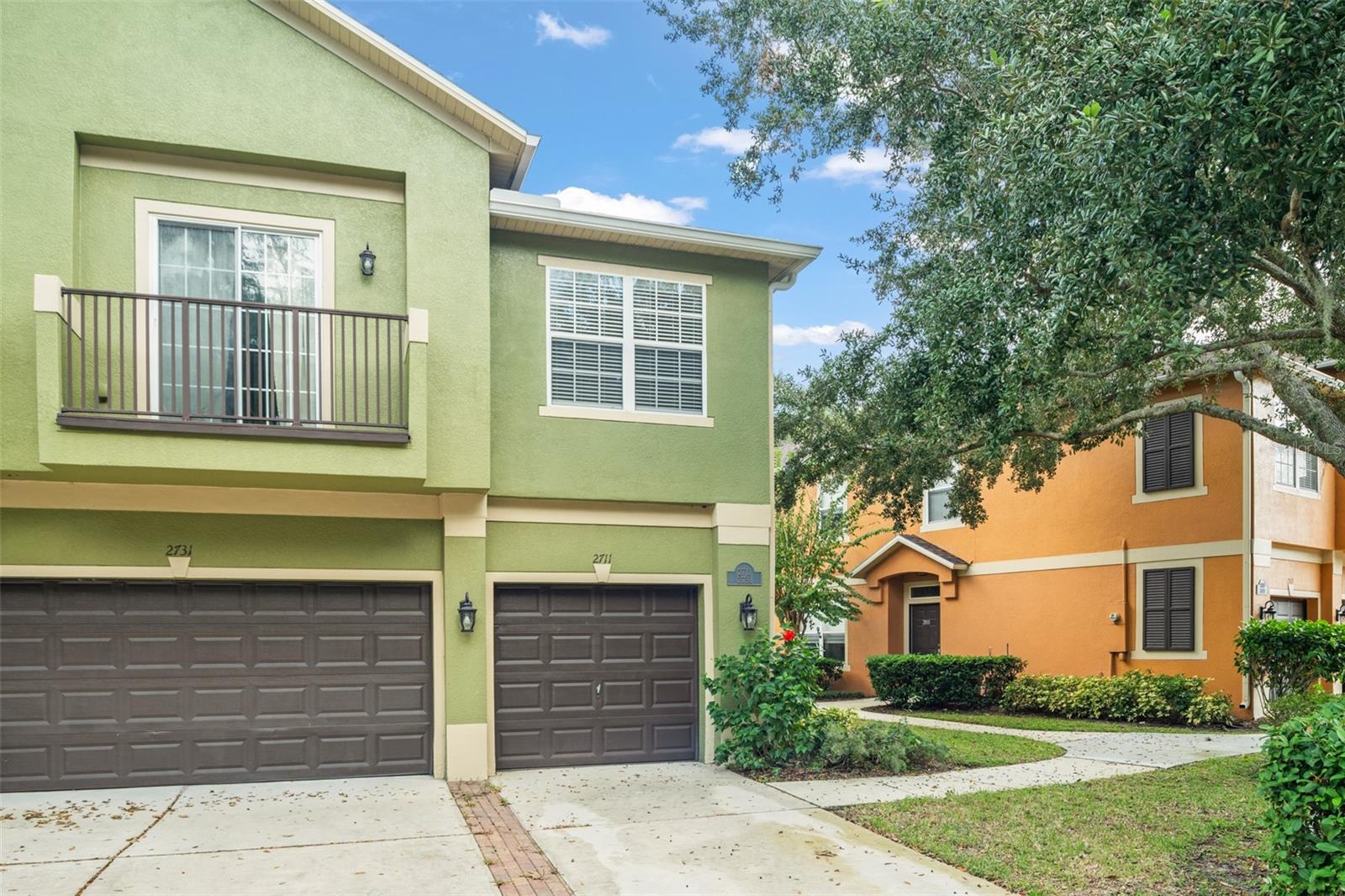
Would you like to sell your home before you purchase this one?
Priced at Only: $245,900
For more Information Call:
Address: 2711 Pine Oak Trail, SANFORD, FL 32773
Property Location and Similar Properties






- MLS#: O6254217 ( Residential )
- Street Address: 2711 Pine Oak Trail
- Viewed: 155
- Price: $245,900
- Price sqft: $169
- Waterfront: No
- Year Built: 2006
- Bldg sqft: 1452
- Bedrooms: 2
- Total Baths: 2
- Full Baths: 2
- Garage / Parking Spaces: 1
- Days On Market: 174
- Additional Information
- Geolocation: 28.7548 / -81.2594
- County: SEMINOLE
- City: SANFORD
- Zipcode: 32773
- Subdivision: Magnolia Club
- Elementary School: Pine Crest
- Middle School: Sanford
- High School: Seminole
- Provided by: KELLER WILLIAMS REALTY AT THE PARKS
- Contact: Thomas Nickley, Jr
- 407-629-4420

- DMCA Notice
Description
Welcome home to this move in ready 2 bedroom, 2 bathroom home located on the 2nd floor in the gated community of Magnolia Club with a 2 year old roof. With a 1 car garage on the front, you can access the home through the side entrance bringing you up the stairs leading you to your home! The open concept layout features the kitchen right off the stairs with 2 sets of sliding glass doors leading out to the balcony. The kitchen features lighter cabinetry with stainless steel appliances and a large pantry. This split floor plan has the primary bedroom to the left with an ensuite and the secondary bedroom through the hall with the updated guest bathroom on the right with the laundry room. This home is within a secure, gated community, providing you with the utmost safety while also offering a community pool to relax at on the weekend and a scenic walking trail and pond just steps from your front door with cable TV and water included in your monthly HOA payment. Conveniently located in Sanford, you'll have easy access to shopping, dining, entertainment, and all the attractions the city has to offer. Plus, conveniently located near major highways for hassle free commuting. Don't miss this incredible opportunity to make this Sanford townhome your own. Whether you're a first time buyer, looking to downsize, or seeking a fantastic investment property, this townhome checks all the boxes. Schedule your private showing today!**This property qualifies for a closing cost credit up to $1,900 through the Sellers preferred lender.**
Description
Welcome home to this move in ready 2 bedroom, 2 bathroom home located on the 2nd floor in the gated community of Magnolia Club with a 2 year old roof. With a 1 car garage on the front, you can access the home through the side entrance bringing you up the stairs leading you to your home! The open concept layout features the kitchen right off the stairs with 2 sets of sliding glass doors leading out to the balcony. The kitchen features lighter cabinetry with stainless steel appliances and a large pantry. This split floor plan has the primary bedroom to the left with an ensuite and the secondary bedroom through the hall with the updated guest bathroom on the right with the laundry room. This home is within a secure, gated community, providing you with the utmost safety while also offering a community pool to relax at on the weekend and a scenic walking trail and pond just steps from your front door with cable TV and water included in your monthly HOA payment. Conveniently located in Sanford, you'll have easy access to shopping, dining, entertainment, and all the attractions the city has to offer. Plus, conveniently located near major highways for hassle free commuting. Don't miss this incredible opportunity to make this Sanford townhome your own. Whether you're a first time buyer, looking to downsize, or seeking a fantastic investment property, this townhome checks all the boxes. Schedule your private showing today!**This property qualifies for a closing cost credit up to $1,900 through the Sellers preferred lender.**
Payment Calculator
- Principal & Interest -
- Property Tax $
- Home Insurance $
- HOA Fees $
- Monthly -
For a Fast & FREE Mortgage Pre-Approval Apply Now
Apply Now
 Apply Now
Apply NowFeatures
Building and Construction
- Covered Spaces: 0.00
- Exterior Features: Balcony, Irrigation System, Sidewalk
- Flooring: Carpet, Tile
- Living Area: 1214.00
- Roof: Shingle
School Information
- High School: Seminole High
- Middle School: Sanford Middle
- School Elementary: Pine Crest Elementary
Garage and Parking
- Garage Spaces: 1.00
- Open Parking Spaces: 0.00
Eco-Communities
- Water Source: Public
Utilities
- Carport Spaces: 0.00
- Cooling: Central Air
- Heating: Central
- Pets Allowed: Yes
- Sewer: Public Sewer
- Utilities: Electricity Connected, Public
Amenities
- Association Amenities: Clubhouse, Gated, Playground, Pool
Finance and Tax Information
- Home Owners Association Fee Includes: Cable TV, Maintenance Structure, Maintenance Grounds
- Home Owners Association Fee: 303.00
- Insurance Expense: 0.00
- Net Operating Income: 0.00
- Other Expense: 0.00
- Tax Year: 2023
Other Features
- Appliances: Dishwasher, Disposal, Dryer, Electric Water Heater, Microwave, Range, Refrigerator, Washer
- Association Name: Sentry Management
- Association Phone: 407-788-6700
- Country: US
- Interior Features: Ceiling Fans(s), High Ceilings, Kitchen/Family Room Combo, Living Room/Dining Room Combo, Open Floorplan, Split Bedroom, Walk-In Closet(s)
- Legal Description: LOT 64 MAGNOLIA CLUB PB 67 PGS 75 - 79
- Levels: One
- Area Major: 32773 - Sanford
- Occupant Type: Vacant
- Parcel Number: 18-20-31-509-0000-0640
- Views: 155
- Zoning Code: PD
Similar Properties
Contact Info

- Trudi Geniale, Broker
- Tropic Shores Realty
- Mobile: 619.578.1100
- Fax: 800.541.3688
- trudigen@live.com



