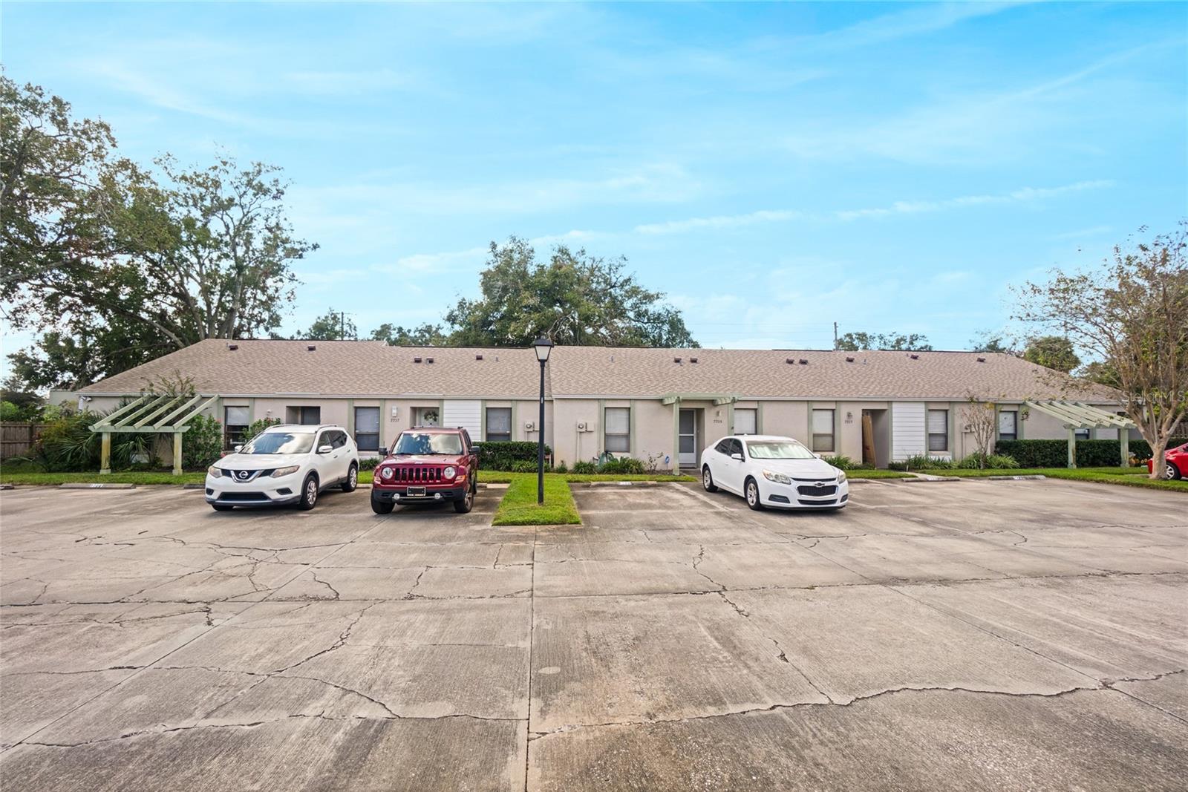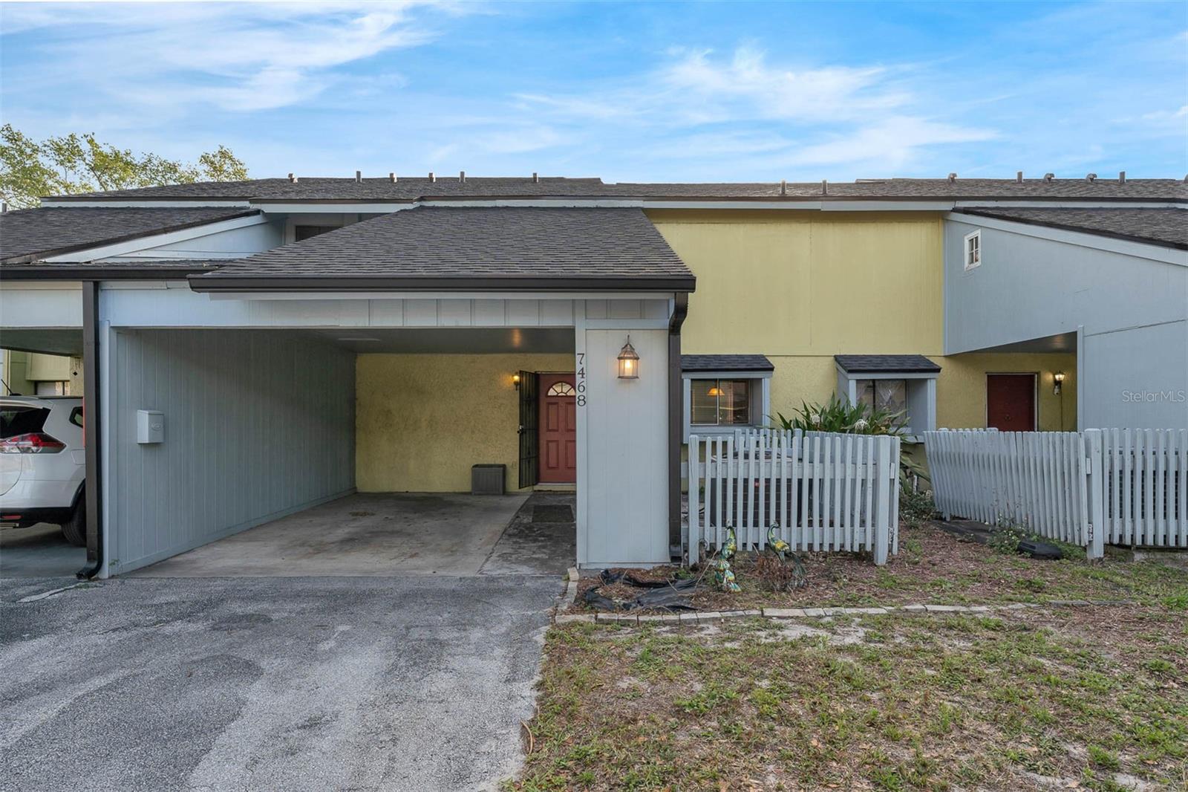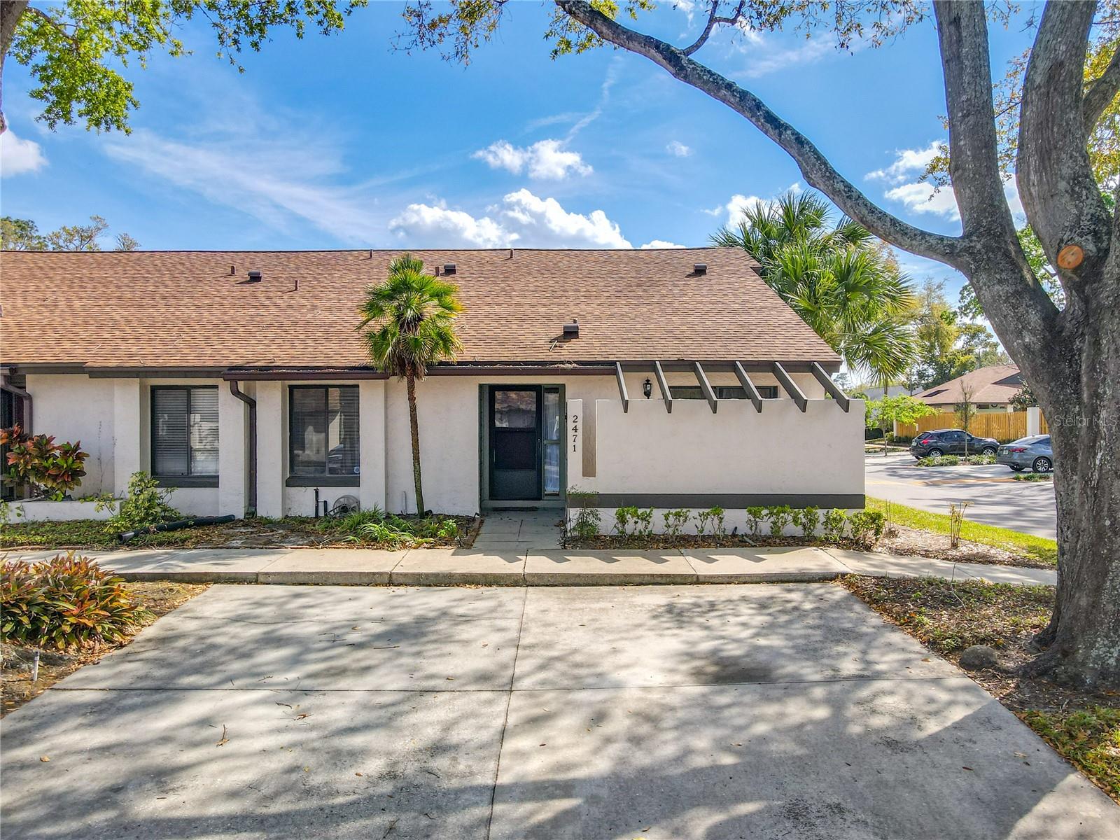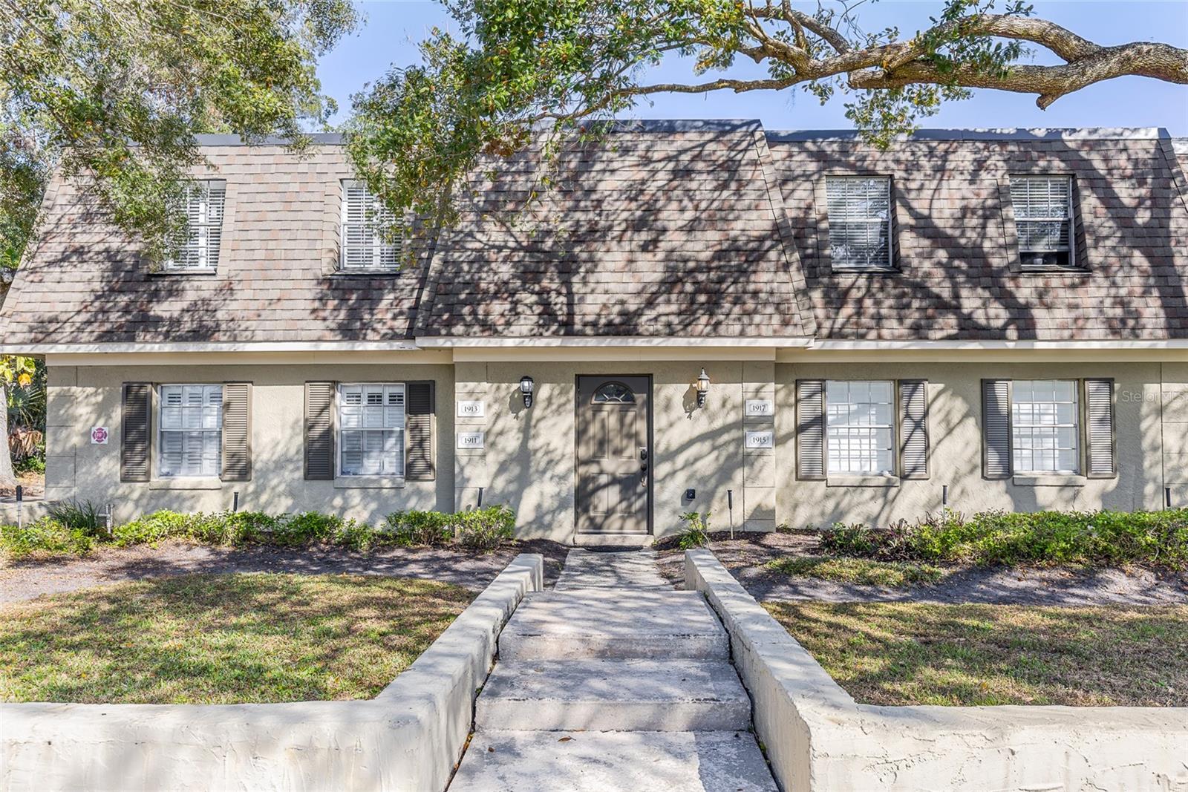7707 Country Place, WINTER PARK, FL 32792
Property Photos

Would you like to sell your home before you purchase this one?
Priced at Only: $260,000
For more Information Call:
Address: 7707 Country Place, WINTER PARK, FL 32792
Property Location and Similar Properties






- MLS#: O6260326 ( Residential )
- Street Address: 7707 Country Place
- Viewed: 176
- Price: $260,000
- Price sqft: $237
- Waterfront: No
- Year Built: 1984
- Bldg sqft: 1098
- Bedrooms: 2
- Total Baths: 2
- Full Baths: 2
- Days On Market: 122
- Additional Information
- Geolocation: 28.6135 / -81.2822
- County: ORANGE
- City: WINTER PARK
- Zipcode: 32792
- Subdivision: Goldenrod Villas Condo
- Building: Goldenrod Villas Condo
- Elementary School: Eastbrook Elementary
- Middle School: Tuskawilla Middle
- High School: Lake Howell High
- Provided by: INVESTOR'S REAL ESTATE LLC
- Contact: Luis Rivera
- 407-688-4355

- DMCA Notice
Description
RARE FannieMae Approved Condo! Welcome to this beautiful and recently updated single story condo in the peaceful Goldenrod Villas, Winter Park, Florida. This charming residence offers comfort and convenience, perfect for those seeking low maintenance living. The condo has many great features including an insulated, screen enclosed lanai with an AC split. The screened lanai can be opened to allow the breeze in or closed to keep the AC inside on a hot day. The NEW deck in the backyard has been replaced recently. Each spacious bedroom offers ensuite access to a private bathroom with updated vanities and flooring. Each bedroom has a large walk in closet. The entire home has been replaced with NEW Luxury vinyl plank. The updated kitchen has been extended with more cabinet storage and bar seating. The laundry room has added cabinets for additional storage. The entire home has been repainted including the screened lanai and fence. The small community includes a pool. Schedule your showing today.
Description
RARE FannieMae Approved Condo! Welcome to this beautiful and recently updated single story condo in the peaceful Goldenrod Villas, Winter Park, Florida. This charming residence offers comfort and convenience, perfect for those seeking low maintenance living. The condo has many great features including an insulated, screen enclosed lanai with an AC split. The screened lanai can be opened to allow the breeze in or closed to keep the AC inside on a hot day. The NEW deck in the backyard has been replaced recently. Each spacious bedroom offers ensuite access to a private bathroom with updated vanities and flooring. Each bedroom has a large walk in closet. The entire home has been replaced with NEW Luxury vinyl plank. The updated kitchen has been extended with more cabinet storage and bar seating. The laundry room has added cabinets for additional storage. The entire home has been repainted including the screened lanai and fence. The small community includes a pool. Schedule your showing today.
Payment Calculator
- Principal & Interest -
- Property Tax $
- Home Insurance $
- HOA Fees $
- Monthly -
For a Fast & FREE Mortgage Pre-Approval Apply Now
Apply Now
 Apply Now
Apply NowFeatures
Building and Construction
- Covered Spaces: 0.00
- Exterior Features: Irrigation System, Rain Gutters, Sliding Doors
- Fencing: Wood
- Flooring: Luxury Vinyl
- Living Area: 1068.00
- Roof: Shingle
Property Information
- Property Condition: Completed
Land Information
- Lot Features: Street Dead-End
School Information
- High School: Lake Howell High
- Middle School: Tuskawilla Middle
- School Elementary: Eastbrook Elementary
Garage and Parking
- Garage Spaces: 0.00
- Open Parking Spaces: 0.00
- Parking Features: Assigned
Eco-Communities
- Pool Features: In Ground
- Water Source: Public
Utilities
- Carport Spaces: 0.00
- Cooling: Central Air
- Heating: Central
- Pets Allowed: Yes
- Sewer: Public Sewer
- Utilities: Cable Available, Electricity Connected, Fire Hydrant, Public, Sewer Connected, Sprinkler Meter, Street Lights, Underground Utilities, Water Connected
Finance and Tax Information
- Home Owners Association Fee Includes: Maintenance Structure, Maintenance Grounds, Pool
- Home Owners Association Fee: 245.00
- Insurance Expense: 0.00
- Net Operating Income: 0.00
- Other Expense: 0.00
- Tax Year: 2023
Other Features
- Appliances: Dishwasher, Disposal, Microwave, Range, Refrigerator
- Association Name: Rebecca Rutledge
- Association Phone: 407-339-5797
- Country: US
- Furnished: Unfurnished
- Interior Features: Ceiling Fans(s), Kitchen/Family Room Combo, Living Room/Dining Room Combo, Open Floorplan, Primary Bedroom Main Floor, Solid Surface Counters, Split Bedroom, Thermostat, Walk-In Closet(s)
- Legal Description: UNIT 4 BLDG F GOLDENROD VILLAS CONDO ORB 1409 PG 1007
- Levels: One
- Area Major: 32792 - Winter Park/Aloma
- Occupant Type: Owner
- Parcel Number: 35-21-30-519-0F00-0040
- Possession: Close Of Escrow
- Views: 176
- Zoning Code: R-3A
Similar Properties
Nearby Subdivisions
Cedarwood Village 1
Colonies
Colonies Condo
Four Seasons Condo
Goldenrod Villas Condo
Golfside Villas Condo
Hidden Oaks Condo Ph 05
Hidden Oaks Condo Ph 10
Hidden Oaks Condo Ph 12
Hidden Oaks Condo Ph 8
Hidden Oaks Condo Ph 9
Lancelot At Winter Park
Lancelotwinter Park
Oaks Condo
Other
Parkview Village
Stratford A Winter Park Condo
Whisperwood Condo
Whisperwood Condo 04
Whisperwood Condo 2
Winter Park Villas Bldg 23
Winter Park Villas Condo
Winter Park Woods Condo
Wrenwood Condo
Contact Info

- Trudi Geniale, Broker
- Tropic Shores Realty
- Mobile: 619.578.1100
- Fax: 800.541.3688
- trudigen@live.com





























