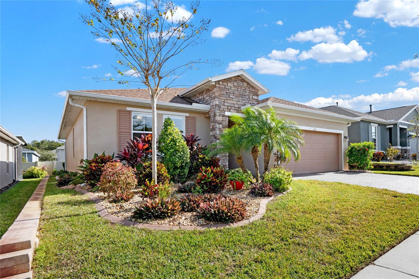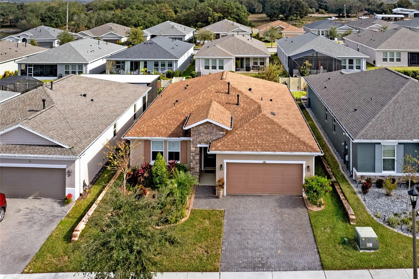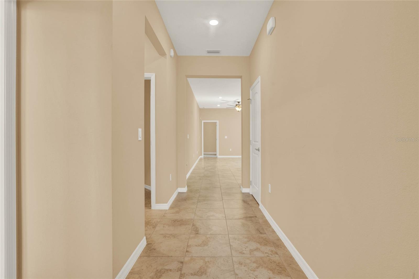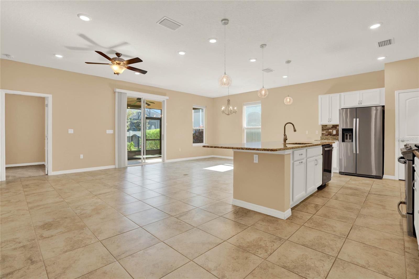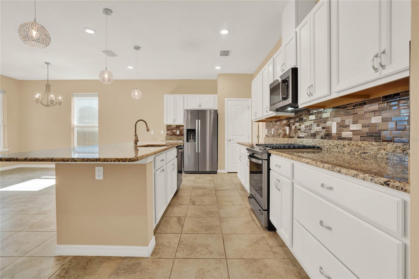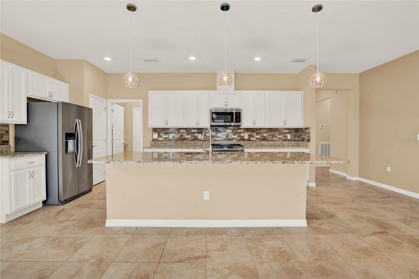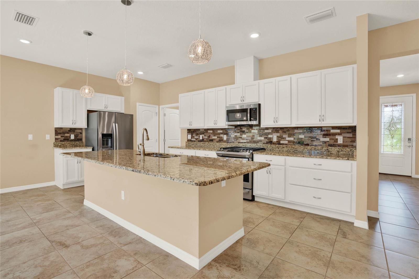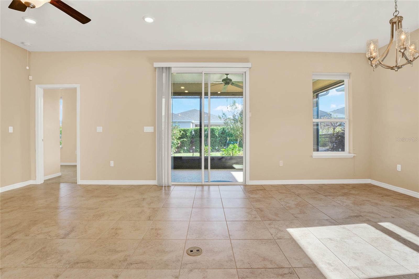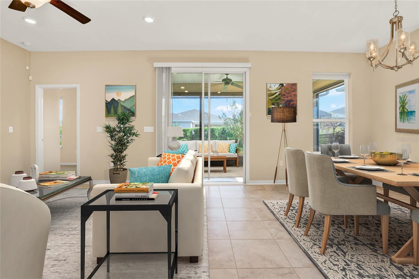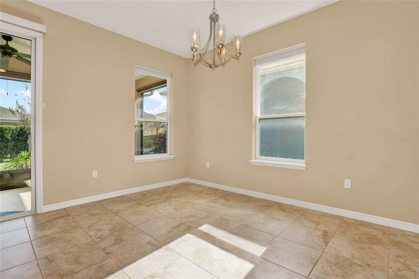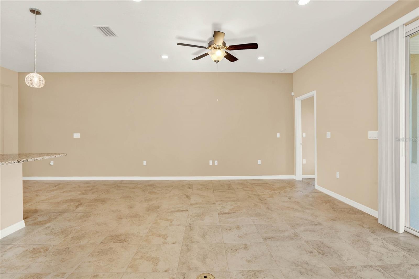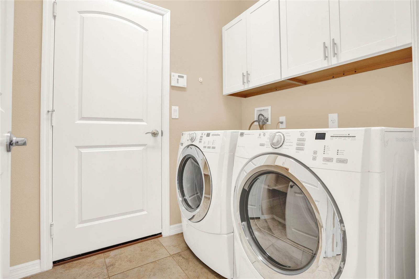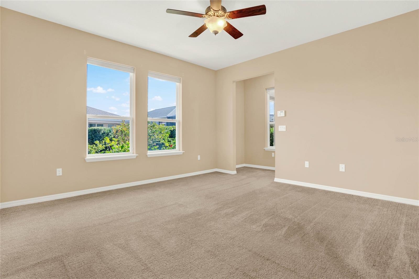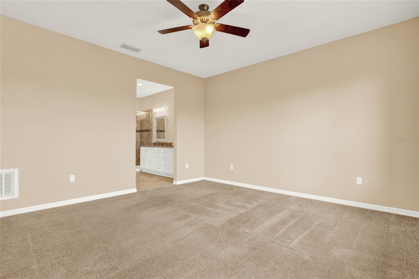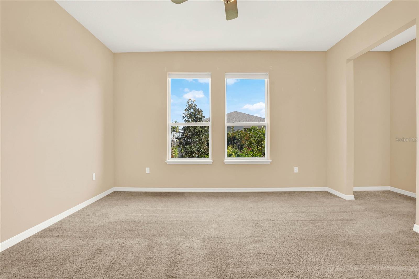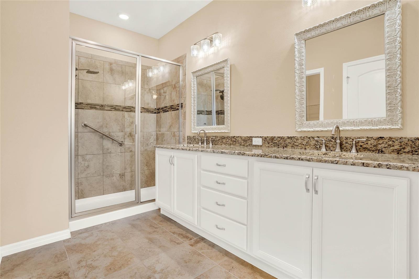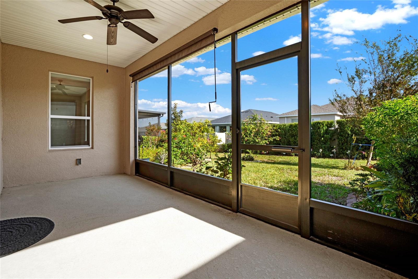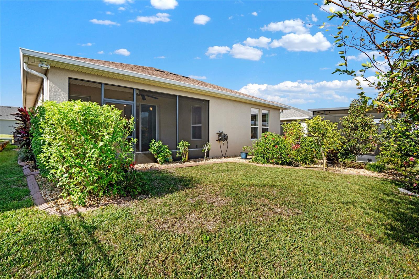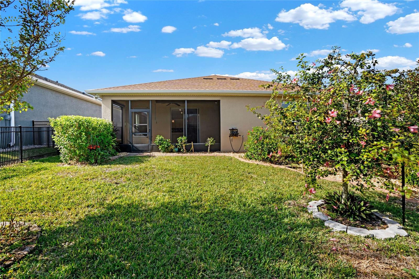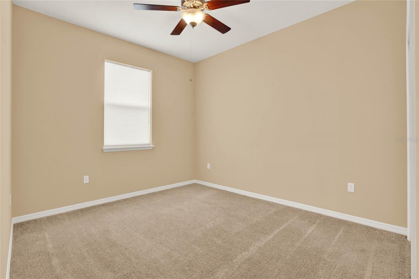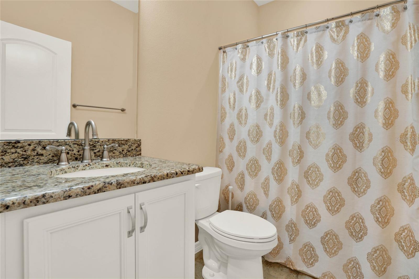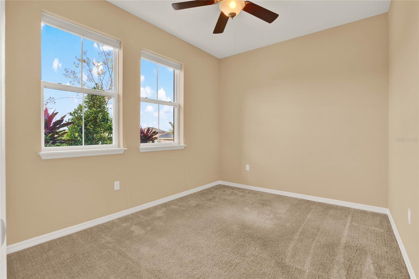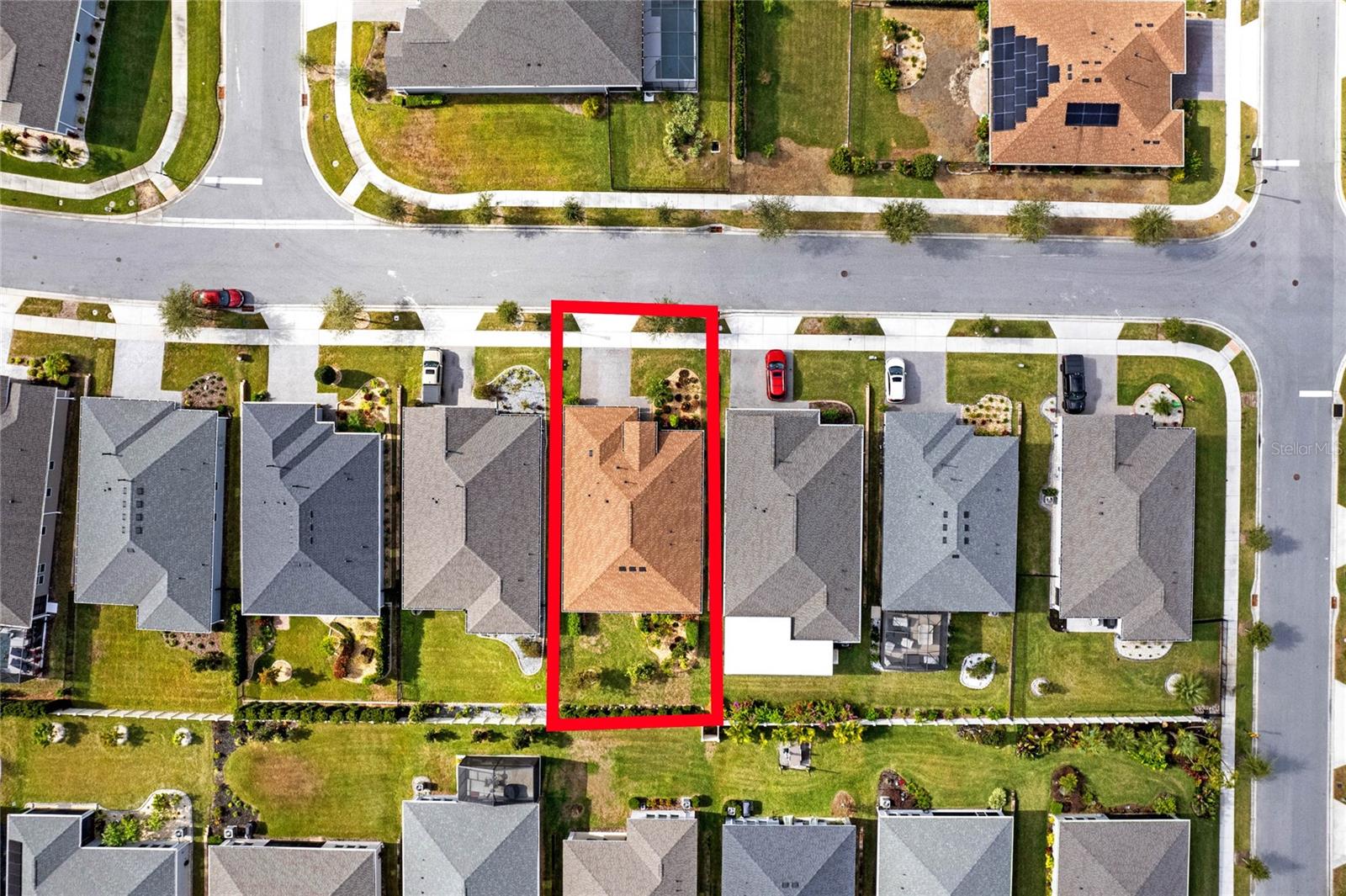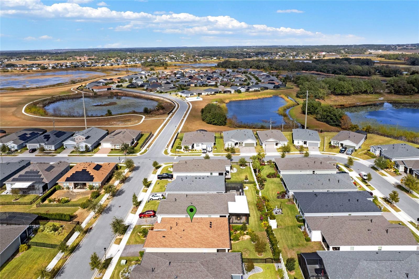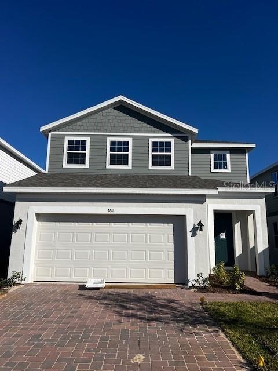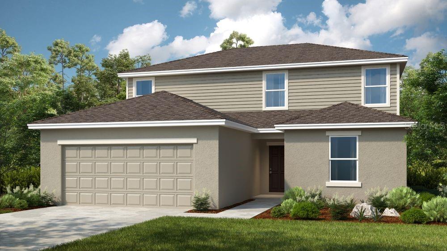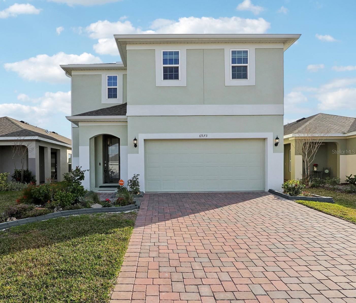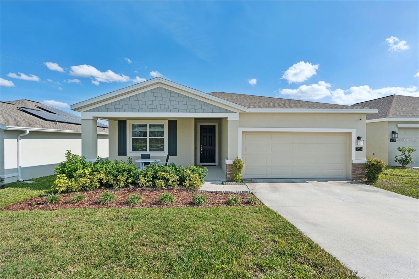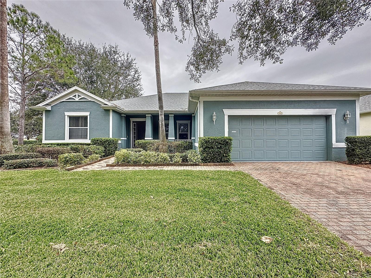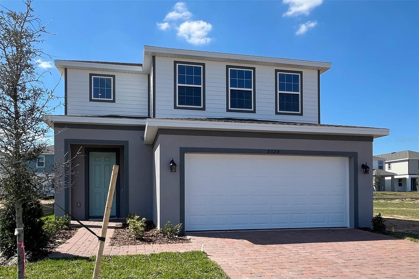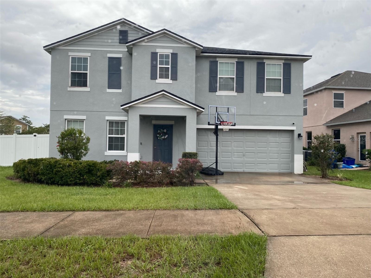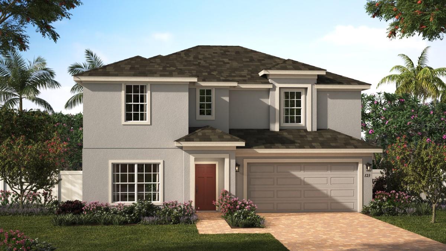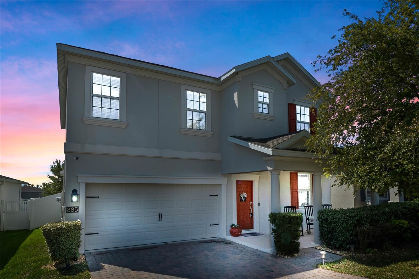440 Alcove Drive, GROVELAND, FL 34736
Property Photos
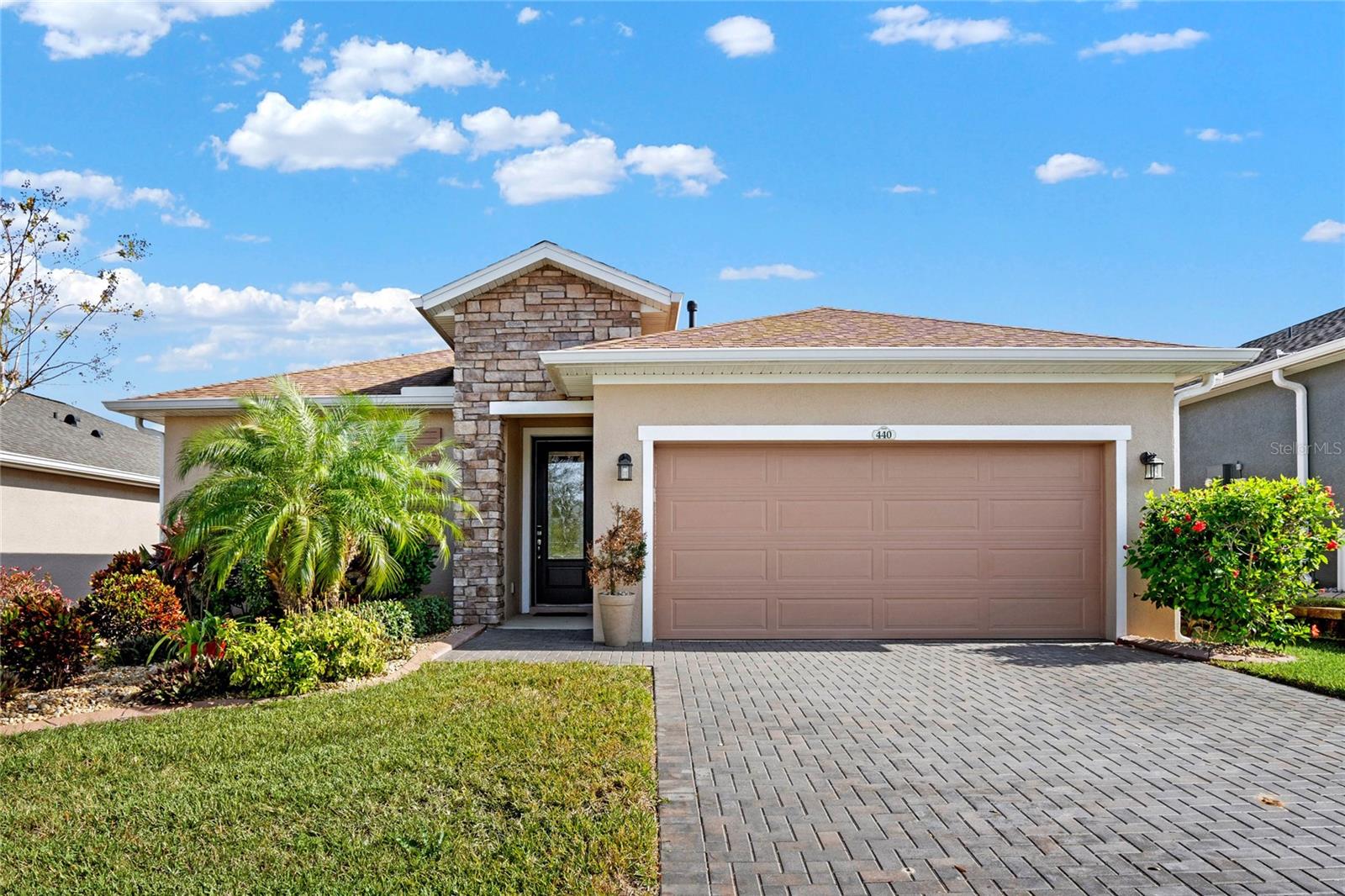
Would you like to sell your home before you purchase this one?
Priced at Only: $399,000
For more Information Call:
Address: 440 Alcove Drive, GROVELAND, FL 34736
Property Location and Similar Properties






- MLS#: O6265051 ( Residential )
- Street Address: 440 Alcove Drive
- Viewed: 103
- Price: $399,000
- Price sqft: $175
- Waterfront: No
- Year Built: 2020
- Bldg sqft: 2284
- Bedrooms: 3
- Total Baths: 2
- Full Baths: 2
- Garage / Parking Spaces: 2
- Days On Market: 126
- Additional Information
- Geolocation: 28.6111 / -81.7841
- County: LAKE
- City: GROVELAND
- Zipcode: 34736
- Subdivision: Cascadesgroveland
- Provided by: FLORIDA PLUS REALTY, LLC
- Contact: Patti Peters-Marty
- 352-901-9100

- DMCA Notice
Description
One or more photo(s) has been virtually staged. New price reduction makes this an exceptional value & the deal everyone is looking for! Come see the newest, 3 bedroom/2 bath home for this price in the entire neighborhood! This 2020 affirm model located on a beautifully landscaped lot, strikes the perfect balance of being not too big or too small; it's just right! This is your chance to own a home that offers many layers of upgrades, you can not duplicate in a new build for this price! This smart home has upgraded keyless entry on the beautiful leaded glass front door, smart thermostat, open/close the garage door with added keypad. The owners maintained and prepaid the termite bond for the new owners. This lovely gem is both stylish & fresh with the popular coastal soft white solidwood cabinets w/upgraded fans, fixtures & lighting throughout, a 2 car garage w/added overhead storage & epoxy floors, & an expanded area for work space, storage or golf cart. There is an exceptional kitchen with timeless glass listello tiled backsplash, a massive island w/expansive counter tops, great for entertaining & added seating, gas cooking, generous cabinet space, all appliances convey, a pantry closet & the open concept living is ideal for hosting family & friends. Inside laundry offers added cabinets for storage with interior laundry sink upgrade and washer and dryer convey too! The spacious primary with ensuite bath, offers a walk in shower with matching listello tile and grab bars, an extended vanity with dual sinks, & a generous walk in closet. A well designed floorplan with 2 additional bedrooms on either side of the main bathroom in the front of the home providing both guests and owners the desired privacy. This location is special since the home is located on an elevated lot, upgraded landscape curbing added around beds, and flowering plants and fruit trees (tangelos) were thoughtfully chosen to create both a visually appealing view & privacy. The screened lanai where you will enjoy peaceful mornings offers a roller shade from the morning sun, a fan, and extends your living area to enjoy your private sanctuary. The home is close to one of the resident gates making ease of access a benefit, & near walking trails, mail center & the dog park too! The hoa monthly fees include lawn/shrub maintenance, basic cable, internet with a landline, home monitoring, streetlights, guard gated front entrance, and club amenities. Trilogy orlando is centered around the 57,000 sq. Ft. Magnolia house, which features a full service restaurant and bar, two gyms, indoor and outdoor pools, spas, tennis, pickleball/bocce ball, and walking trails. There is a demonstration kitchen, event center, dance studio, poker lounge, golf simulator, billiards, a long list of exercise classes, concerts, shows, and much more. Come see this home & if you want to refire & not just retire, then say yes to this address!!! Call for a personal tour today!
Description
One or more photo(s) has been virtually staged. New price reduction makes this an exceptional value & the deal everyone is looking for! Come see the newest, 3 bedroom/2 bath home for this price in the entire neighborhood! This 2020 affirm model located on a beautifully landscaped lot, strikes the perfect balance of being not too big or too small; it's just right! This is your chance to own a home that offers many layers of upgrades, you can not duplicate in a new build for this price! This smart home has upgraded keyless entry on the beautiful leaded glass front door, smart thermostat, open/close the garage door with added keypad. The owners maintained and prepaid the termite bond for the new owners. This lovely gem is both stylish & fresh with the popular coastal soft white solidwood cabinets w/upgraded fans, fixtures & lighting throughout, a 2 car garage w/added overhead storage & epoxy floors, & an expanded area for work space, storage or golf cart. There is an exceptional kitchen with timeless glass listello tiled backsplash, a massive island w/expansive counter tops, great for entertaining & added seating, gas cooking, generous cabinet space, all appliances convey, a pantry closet & the open concept living is ideal for hosting family & friends. Inside laundry offers added cabinets for storage with interior laundry sink upgrade and washer and dryer convey too! The spacious primary with ensuite bath, offers a walk in shower with matching listello tile and grab bars, an extended vanity with dual sinks, & a generous walk in closet. A well designed floorplan with 2 additional bedrooms on either side of the main bathroom in the front of the home providing both guests and owners the desired privacy. This location is special since the home is located on an elevated lot, upgraded landscape curbing added around beds, and flowering plants and fruit trees (tangelos) were thoughtfully chosen to create both a visually appealing view & privacy. The screened lanai where you will enjoy peaceful mornings offers a roller shade from the morning sun, a fan, and extends your living area to enjoy your private sanctuary. The home is close to one of the resident gates making ease of access a benefit, & near walking trails, mail center & the dog park too! The hoa monthly fees include lawn/shrub maintenance, basic cable, internet with a landline, home monitoring, streetlights, guard gated front entrance, and club amenities. Trilogy orlando is centered around the 57,000 sq. Ft. Magnolia house, which features a full service restaurant and bar, two gyms, indoor and outdoor pools, spas, tennis, pickleball/bocce ball, and walking trails. There is a demonstration kitchen, event center, dance studio, poker lounge, golf simulator, billiards, a long list of exercise classes, concerts, shows, and much more. Come see this home & if you want to refire & not just retire, then say yes to this address!!! Call for a personal tour today!
Payment Calculator
- Principal & Interest -
- Property Tax $
- Home Insurance $
- HOA Fees $
- Monthly -
For a Fast & FREE Mortgage Pre-Approval Apply Now
Apply Now
 Apply Now
Apply NowFeatures
Building and Construction
- Builder Model: AFFIRM
- Builder Name: SHEA
- Covered Spaces: 0.00
- Exterior Features: Rain Gutters, Sliding Doors, Sprinkler Metered
- Flooring: Carpet, Ceramic Tile
- Living Area: 1704.00
- Roof: Shingle
Property Information
- Property Condition: Completed
Land Information
- Lot Features: Landscaped, Sidewalk, Paved
Garage and Parking
- Garage Spaces: 2.00
- Open Parking Spaces: 0.00
Eco-Communities
- Pool Features: Heated, In Ground, Indoor, Lap, Other, Outside Bath Access
- Water Source: Public
Utilities
- Carport Spaces: 0.00
- Cooling: Central Air
- Heating: Central
- Pets Allowed: Cats OK, Dogs OK
- Sewer: Public Sewer
- Utilities: BB/HS Internet Available, Cable Available, Cable Connected, Electricity Available, Electricity Connected, Fiber Optics, Natural Gas Available, Natural Gas Connected, Public, Sewer Connected, Sprinkler Meter, Street Lights, Underground Utilities, Water Available, Water Connected
Amenities
- Association Amenities: Cable TV, Clubhouse, Fence Restrictions, Fitness Center, Gated, Other, Park, Pickleball Court(s), Pool, Recreation Facilities, Sauna, Shuffleboard Court, Spa/Hot Tub, Tennis Court(s), Trail(s)
Finance and Tax Information
- Home Owners Association Fee Includes: Cable TV, Common Area Taxes, Pool, Escrow Reserves Fund, Internet, Maintenance Grounds, Management, Recreational Facilities
- Home Owners Association Fee: 549.00
- Insurance Expense: 0.00
- Net Operating Income: 0.00
- Other Expense: 0.00
- Tax Year: 2023
Other Features
- Appliances: Dishwasher, Disposal, Dryer, Gas Water Heater, Microwave, Range, Washer
- Association Name: Cheryl Bell
- Association Phone: 352-243-4501
- Country: US
- Furnished: Unfurnished
- Interior Features: Ceiling Fans(s), High Ceilings, Kitchen/Family Room Combo, Living Room/Dining Room Combo, Open Floorplan, Pest Guard System, Smart Home, Solid Wood Cabinets, Stone Counters, Thermostat, Walk-In Closet(s), Window Treatments
- Legal Description: CASCADES OF GROVELAND PHASE 6 PB 70 PG 18-22 LOT 156 ORB 5578 PG 1730
- Levels: One
- Area Major: 34736 - Groveland
- Occupant Type: Vacant
- Parcel Number: 26-21-25-2006-000-15600
- Possession: Close Of Escrow
- Style: Florida
- View: Garden
- Views: 103
Similar Properties
Nearby Subdivisions
0
Bellevue At Estates
Blue Spgs Reserve
Brighton
Cascades Of Groveland
Cascades Of Groveland Aka Tril
Cascades Of Groveland Ph 2
Cascades Of Groveland Trilogy
Cascades Of Phase 1 2000
Cascadesgroveland
Cascadesgroveland 2 3 Repla
Cascadesgroveland Ph 1
Cascadesgroveland Ph 2
Cascadesgroveland Ph 41
Cascadesgroveland Ph 5
Cascadesgrovelandph 5
Cascadesgrovelandph 6
Cascadesgrvland Ph 6
Cascadestrilogy Groveland
Cherry Lake Landing Rep Sub
Cranes Landing Ph 01
Crestridge At Estates
Cypress Bluff
Cypress Bluff Ph 1
Cypress Oaks
Cypress Oaks Homeowners Associ
Cypress Oaks Ph I
Cypress Oaks Ph Ii
Cypress Oaks Ph Iii
Cypress Oaks Phase I
Eagle Pointe Ph 1
Eagle Pointe Ph 4
Eagle Pointe Ph Iv
Garden City Ph 1a
Garden City Ph 1d
Green Valley West
Groveland
Groveland Andersons Sub
Groveland Cascades Groveland P
Groveland Cascades Of Grovelan
Groveland Cranes Landing East
Groveland Eagle Pines
Groveland Eagle Pointe Ph 01
Groveland Farms 112324
Groveland Farms 162324
Groveland Farms 232224
Groveland Farms 25
Groveland Farms 322225
Groveland Groveland Farms 1822
Groveland Lake Catherine Shore
Groveland Lake Dot Landing Sub
Groveland Little Oaks
Groveland Osprey Cove Ph 01
Groveland Osprey Cove Ph 02
Groveland Preserve At Sunrise
Groveland Quail Landing
Groveland Sunrise Ridge
Groveland Villas At Green Gate
Groveland Waterside Pointe Ph
Hidden Lakes Estates
Hidden Ridge 50s
Hidden Ridge 70s
Lake Douglas Landing Westwood
Lake Douglas Preserve
Lake Emma Estates
Lake Emma Sub
Lexington Estates
None
Not On List
Other
Parkside At Estates
Parkside At Estates At Cherry
Phillips Landing
Phillips Landing Pb 78 Pg 1619
Phillips Lndg
Preserve At Sunrise Phase 2
Southern Ridge At Estates At C
Stewart Lake Preserve
Sunrise Ridge
Sunset Landing Sub
The Cascades Of Groveland Phas
The South 244ft Of North 344 F
Trinity Lakes
Trinity Lakes 60
Trinity Lakes Ph 1 2
Trinity Lakes Ph 1 And 2
Trinity Lakes Ph 12
Trinity Lakes Ph 3
Trinity Lakes Phase 3
Trinity Lakes Phase 4
Villa City
Villa City Shores
Villas At Green Gate
Waterside At Estates
Waterside Pointe
Waterside Pointe Ph 01
Waterside Pointe Ph 2b
Waterside Pointe Ph 3
Waterstone
Westwood
Wilson Estates
Contact Info

- Trudi Geniale, Broker
- Tropic Shores Realty
- Mobile: 619.578.1100
- Fax: 800.541.3688
- trudigen@live.com



