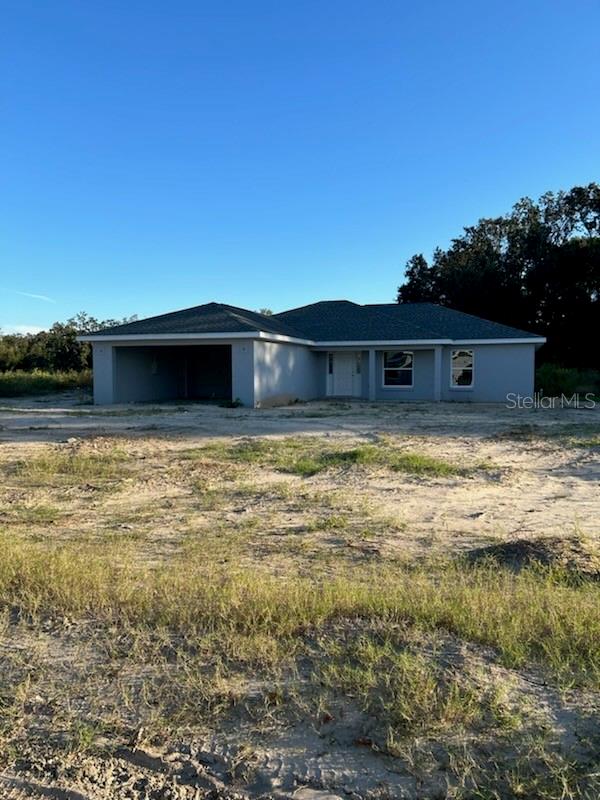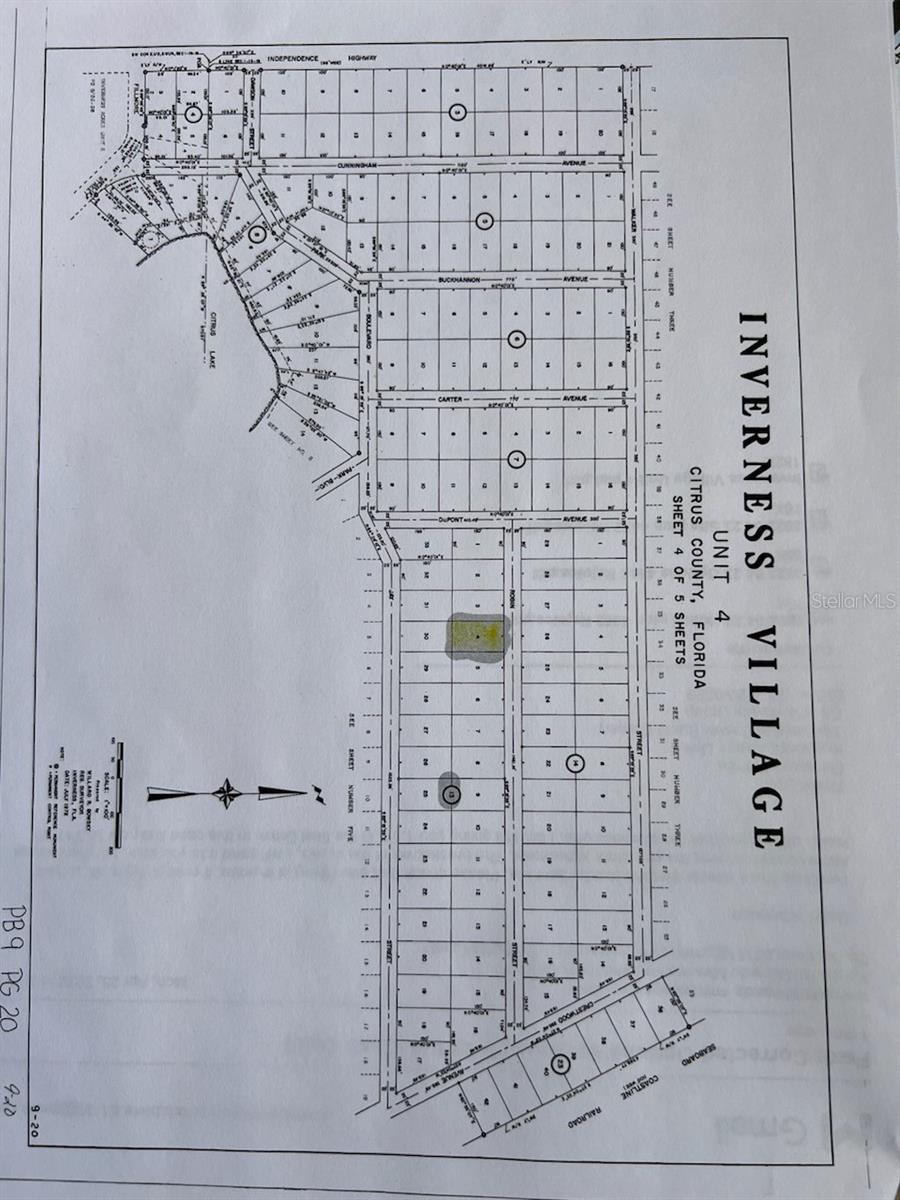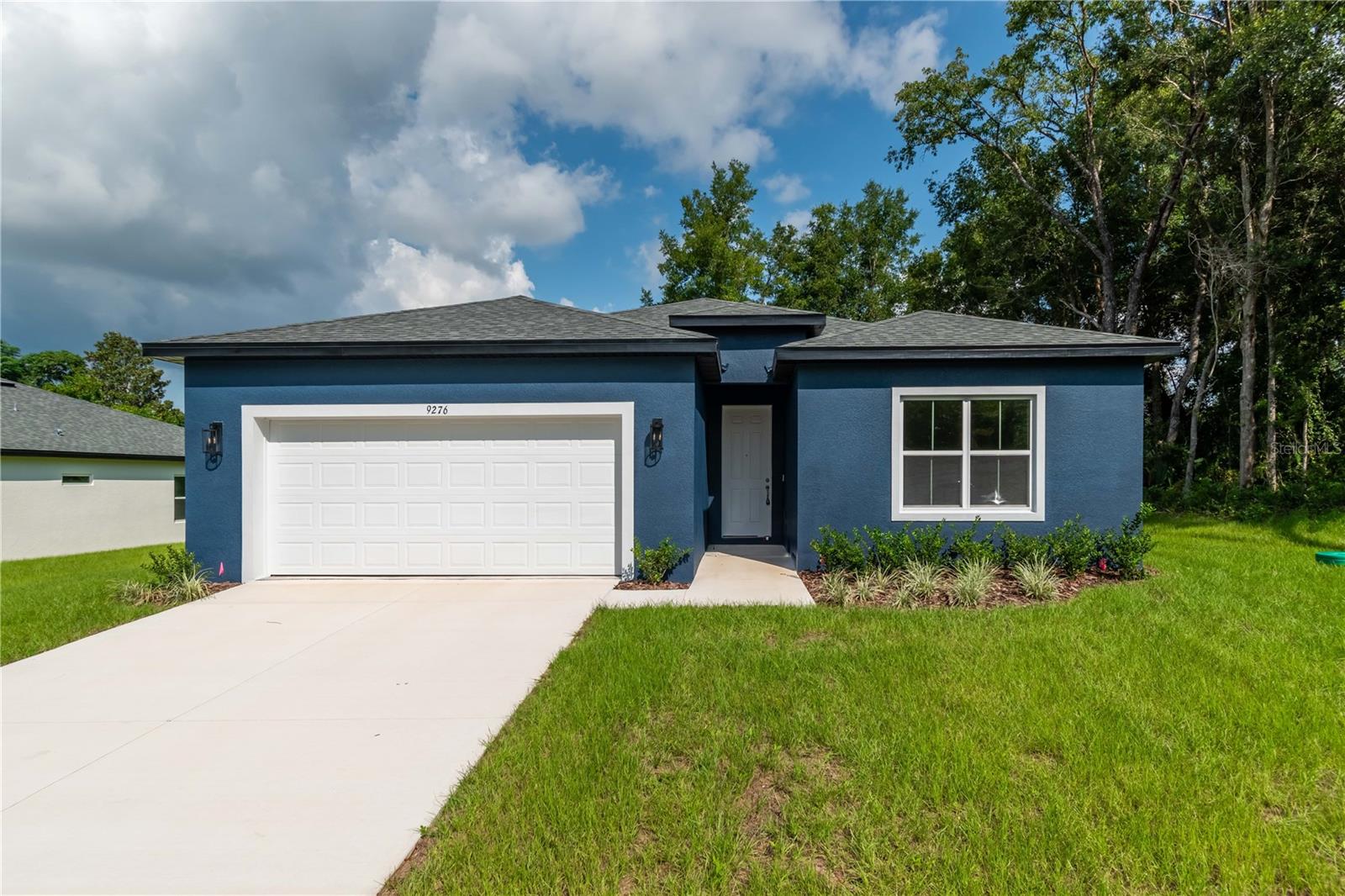4452 Rejoice Street, INVERNESS, FL 34453
Property Photos

Would you like to sell your home before you purchase this one?
Priced at Only: $325,000
For more Information Call:
Address: 4452 Rejoice Street, INVERNESS, FL 34453
Property Location and Similar Properties






- MLS#: O6265560 ( Single Family )
- Street Address: 4452 Rejoice Street
- Viewed: 291
- Price: $325,000
- Price sqft: $142
- Waterfront: No
- Year Built: 2025
- Bldg sqft: 2292
- Bedrooms: 3
- Total Baths: 2
- Full Baths: 2
- Garage / Parking Spaces: 2
- Days On Market: 103
- Additional Information
- Geolocation: 28.8604 / -82.3601
- County: CITRUS
- City: INVERNESS
- Zipcode: 34453
- Subdivision: Inverness Village
- Provided by: GAILEY ENTERPRISES REAL ESTATE
- Contact: Richard Gailey

- DMCA Notice
Description
Under construction. 2025 custom built open floor plan home with over 20k in upgrades!! Spacious living overlooks both kitchen and dining area. The kitchen has upgraded 42 inch upper cabinets with crown molding, granite countertops, and island with 3 pendants, and stainless steel appliances! Luxury vinyl plank in all of home with tile floors in both bathrooms. This split bedroom plan features private primary on right hand side of home leading to walk in closet and primary bath with 42 inch double square sink vanity with granite countertops, extra gfi outlet for bidet and walk in tile surround shower. Across the home are the 2 additional bedrooms sharing the second bath. Double french doors lead out to spacious lanai overlooking. 30 acre lot.
Description
Under construction. 2025 custom built open floor plan home with over 20k in upgrades!! Spacious living overlooks both kitchen and dining area. The kitchen has upgraded 42 inch upper cabinets with crown molding, granite countertops, and island with 3 pendants, and stainless steel appliances! Luxury vinyl plank in all of home with tile floors in both bathrooms. This split bedroom plan features private primary on right hand side of home leading to walk in closet and primary bath with 42 inch double square sink vanity with granite countertops, extra gfi outlet for bidet and walk in tile surround shower. Across the home are the 2 additional bedrooms sharing the second bath. Double french doors lead out to spacious lanai overlooking. 30 acre lot.
Payment Calculator
- Principal & Interest -
- Property Tax $
- Home Insurance $
- HOA Fees $
- Monthly -
For a Fast & FREE Mortgage Pre-Approval Apply Now
Apply Now
 Apply Now
Apply NowFeatures
Other Features
- Views: 291
Similar Properties
Nearby Subdivisions
000897 - Heron Woods (pb 17 Pg
Acreage
Belmont Hills Un 02
Citrus Est.
Citrus Hills
Citrus Hills - Belmont Hills
Citrus Hills - Cambridge Green
Citrus Hills - Celina Hills
Citrus Hills - Clearview Estat
Citrus Hills - Hampshire Hills
Clearview Estates First Add
Connell Lake Estates
Cypress Shores
Hillcrest Est.
Hillcrest Estates
Hiltop
Inverness Acres
Inverness Acres Un 2
Inverness Highlands
Inverness Highlands North
Inverness Highlands U 1-9
Inverness Highlands West
Inverness Village
Magnolia Beach Park
Not In Hernando
Not On List
Point Lonesome
Shenandoah
Sportsman Park
Sportsmens Park
Whispering Pines Villas
Whispering Pines Villas Ph 03
White Lake Sub
Windermere
Windermere Ph 03
Windermere Ph 04
Wyld Palms
Contact Info

- Trudi Geniale, Broker
- Tropic Shores Realty
- Mobile: 619.578.1100
- Fax: 800.541.3688
- trudigen@live.com








