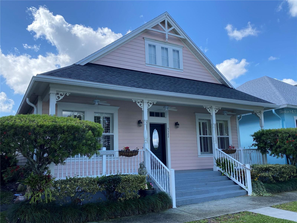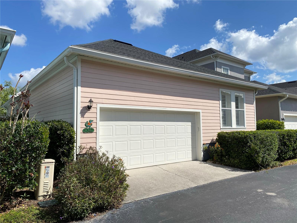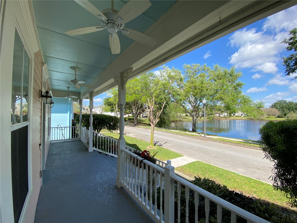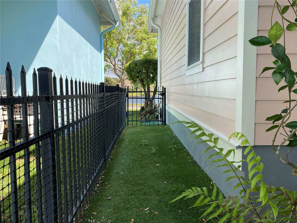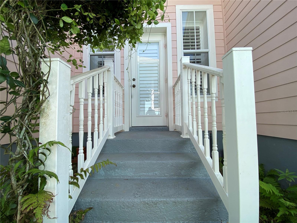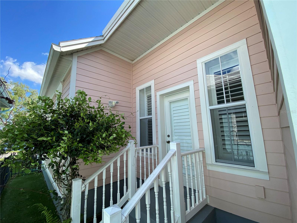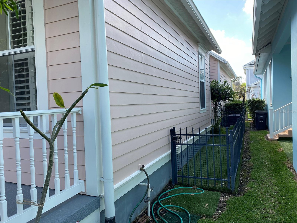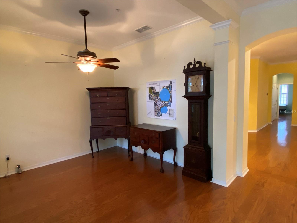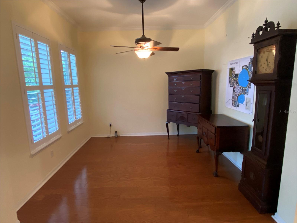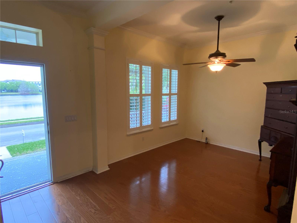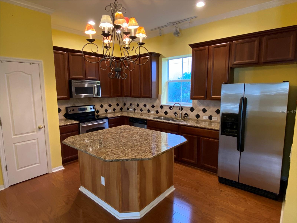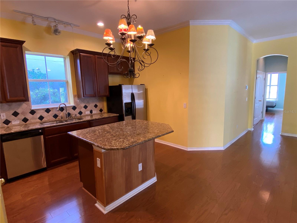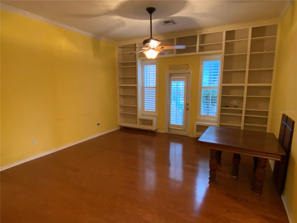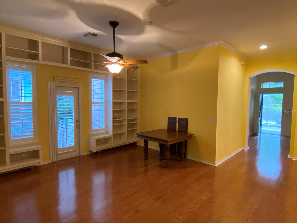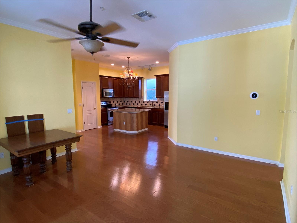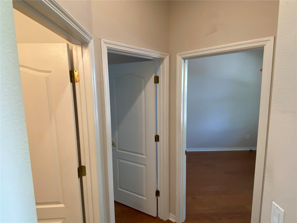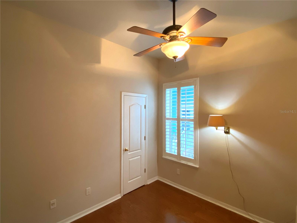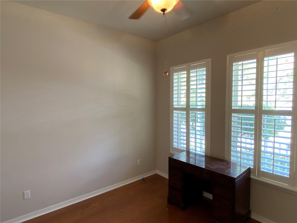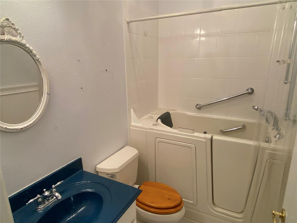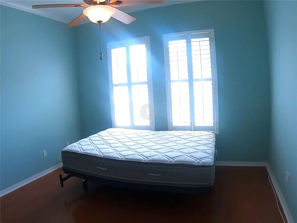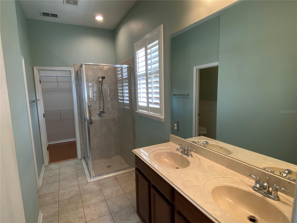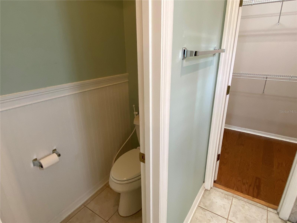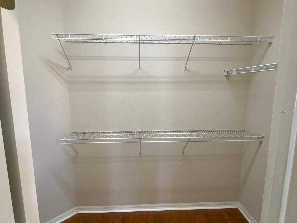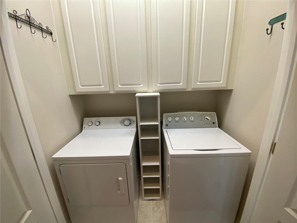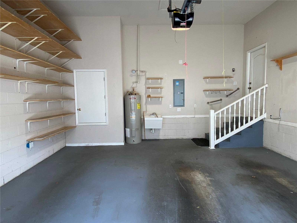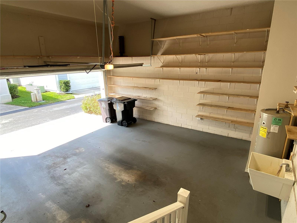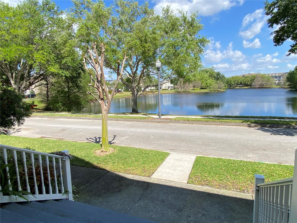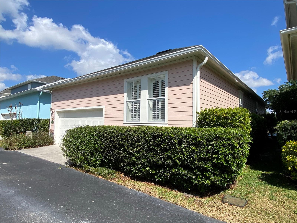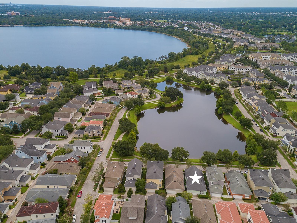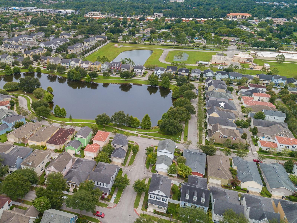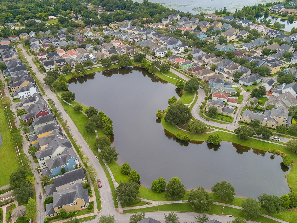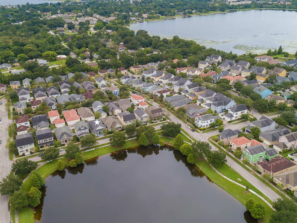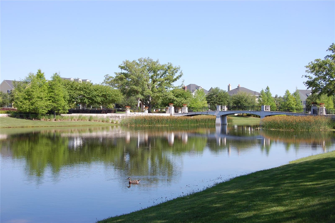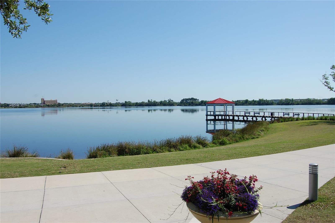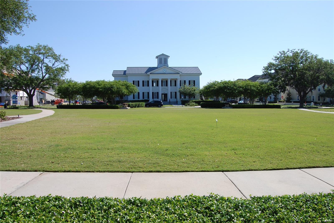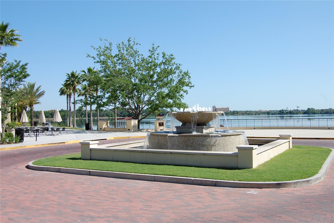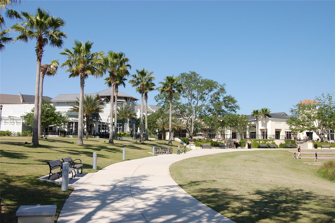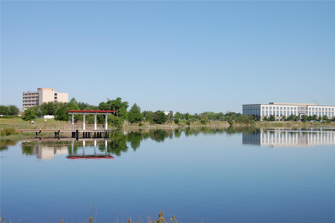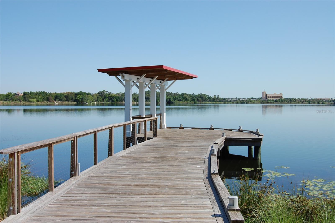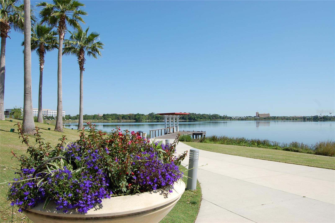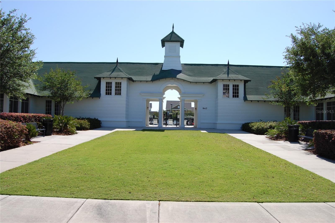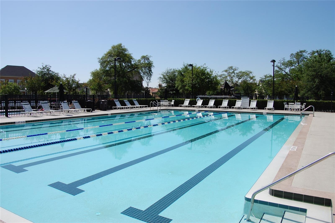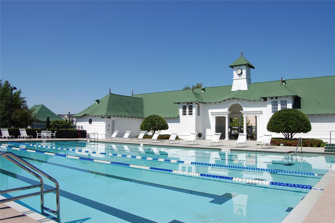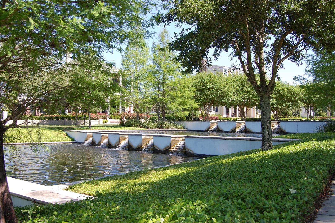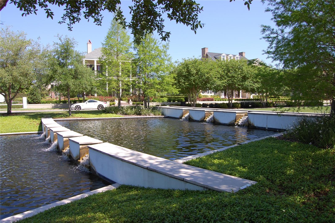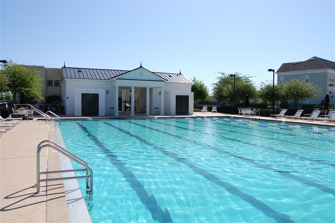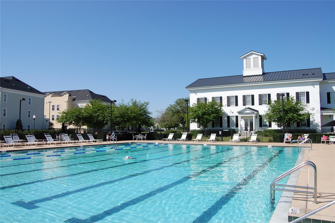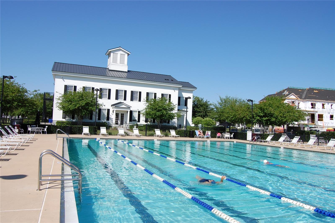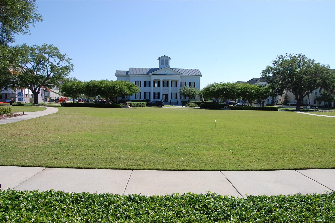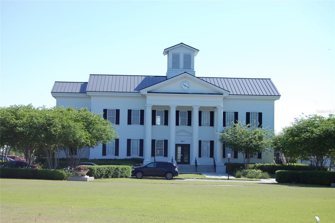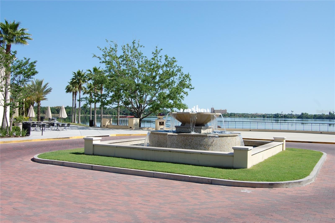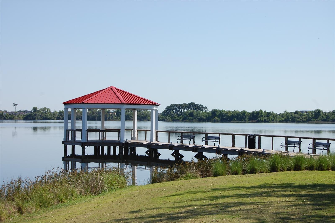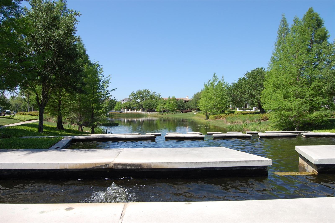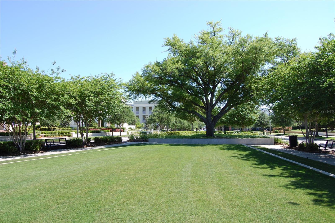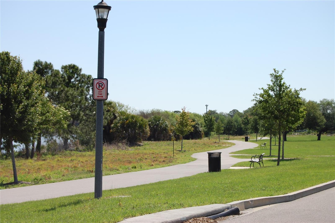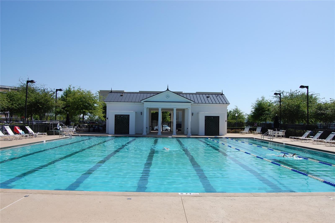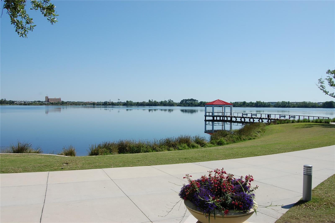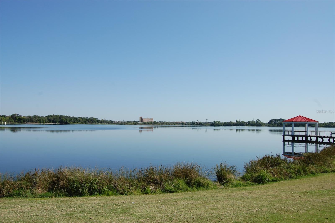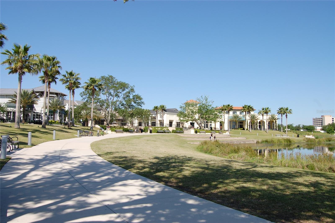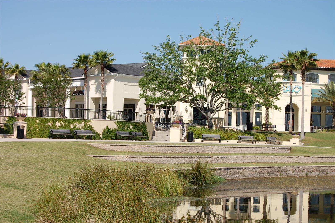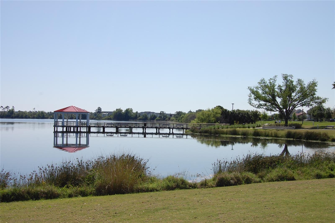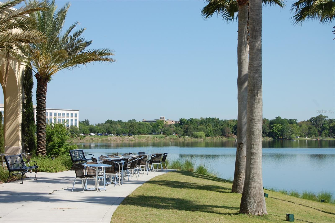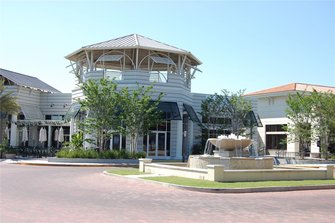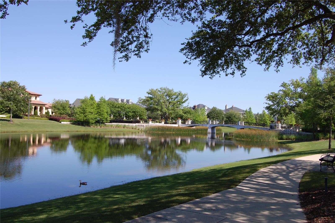5342 Horton Lane, ORLANDO, FL 32814
Property Photos
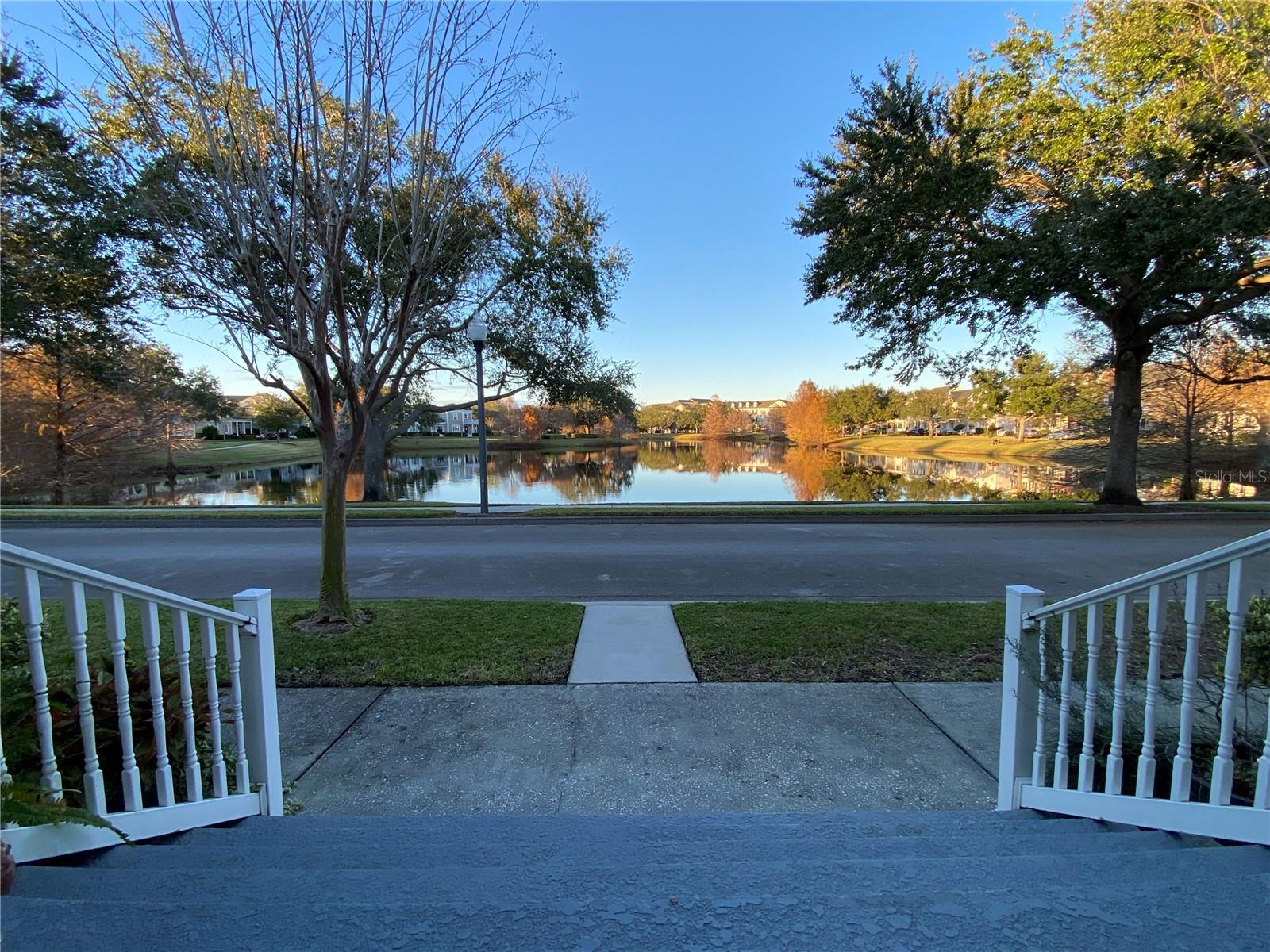
Would you like to sell your home before you purchase this one?
Priced at Only: $735,000
For more Information Call:
Address: 5342 Horton Lane, ORLANDO, FL 32814
Property Location and Similar Properties






- MLS#: O6266659 ( Residential )
- Street Address: 5342 Horton Lane
- Viewed: 3
- Price: $735,000
- Price sqft: $351
- Waterfront: No
- Year Built: 2005
- Bldg sqft: 2095
- Bedrooms: 3
- Total Baths: 2
- Full Baths: 2
- Garage / Parking Spaces: 2
- Days On Market: 12
- Additional Information
- Geolocation: 28.5658 / -81.3178
- County: ORANGE
- City: ORLANDO
- Zipcode: 32814
- Subdivision: Baldwin Park
- Elementary School: Baldwin Park Elementary
- Middle School: Glenridge Middle
- High School: Winter Park High
- Provided by: SOTERA LIVING
- Contact: Benjamin Cole IV
- 407-725-9660

- DMCA Notice
Description
Discover Your ONE STORY Dream Home with Unmatched POND VIEWS! Nestled in the heart of Baldwin Park, this 3 bedroom, 2 bath gem offers serene living with breathtaking views of Shea Commons Pond. Imagine unwinding on your spacious (north facing) front porch, soaking in the tranquil views of the water during the day and the peaceful reflections at night. The well designed 1,447 sq. ft. layout features elegant plantation shutters, wood flooring, a custom walk in tub, and an open Great Room with built ins. The kitchen is one you will appreciate with its upgraded cabinetry, beautiful counters, and spacious breakfast bar. Note, the additional side porch with a small dog run when you view this lovely home. The oversized 2 car garage provides ample space for parking and storage. NEW ROOF 2022 & HVAC 2020. Dont miss your chance to own a home where timeless charm, comfortable living, and stunning pond views come effortlessly together. Baldwin Park amenities include 3 swimming pools, 2 fitness centers, numerous park, walking trails, and more! Downtown Baldwin offers a nice variety of restaurants and shops for your pleasure. Your Baldwin Park oasis awaits you!
Description
Discover Your ONE STORY Dream Home with Unmatched POND VIEWS! Nestled in the heart of Baldwin Park, this 3 bedroom, 2 bath gem offers serene living with breathtaking views of Shea Commons Pond. Imagine unwinding on your spacious (north facing) front porch, soaking in the tranquil views of the water during the day and the peaceful reflections at night. The well designed 1,447 sq. ft. layout features elegant plantation shutters, wood flooring, a custom walk in tub, and an open Great Room with built ins. The kitchen is one you will appreciate with its upgraded cabinetry, beautiful counters, and spacious breakfast bar. Note, the additional side porch with a small dog run when you view this lovely home. The oversized 2 car garage provides ample space for parking and storage. NEW ROOF 2022 & HVAC 2020. Dont miss your chance to own a home where timeless charm, comfortable living, and stunning pond views come effortlessly together. Baldwin Park amenities include 3 swimming pools, 2 fitness centers, numerous park, walking trails, and more! Downtown Baldwin offers a nice variety of restaurants and shops for your pleasure. Your Baldwin Park oasis awaits you!
Payment Calculator
- Principal & Interest -
- Property Tax $
- Home Insurance $
- HOA Fees $
- Monthly -
For a Fast & FREE Mortgage Pre-Approval Apply Now
Apply Now
 Apply Now
Apply NowFeatures
Building and Construction
- Builder Name: David Weekley Homes
- Covered Spaces: 0.00
- Exterior Features: Irrigation System, Rain Gutters, Sidewalk, Sprinkler Metered
- Fencing: Fenced
- Flooring: Ceramic Tile, Wood
- Living Area: 1447.00
- Roof: Shingle
Property Information
- Property Condition: Completed
Land Information
- Lot Features: City Limits, Landscaped, Sidewalk, Paved
School Information
- High School: Winter Park High
- Middle School: Glenridge Middle
- School Elementary: Baldwin Park Elementary
Garage and Parking
- Garage Spaces: 2.00
- Open Parking Spaces: 0.00
- Parking Features: Garage Door Opener, Garage Faces Rear, Ground Level, Oversized
Eco-Communities
- Water Source: Public
Utilities
- Carport Spaces: 0.00
- Cooling: Central Air
- Heating: Central, Electric
- Pets Allowed: Yes
- Sewer: Public Sewer
- Utilities: BB/HS Internet Available, Cable Available, Fiber Optics, Phone Available, Public, Sprinkler Recycled, Street Lights, Water Connected
Amenities
- Association Amenities: Park, Playground, Pool, Trail(s)
Finance and Tax Information
- Home Owners Association Fee: 555.50
- Insurance Expense: 0.00
- Net Operating Income: 0.00
- Other Expense: 0.00
- Tax Year: 2024
Other Features
- Appliances: Dishwasher, Disposal, Dryer, Microwave, Range, Washer
- Association Name: Stacey Fryrear @ Sentry Mgmt
- Association Phone: 407-740-5838
- Country: US
- Furnished: Unfurnished
- Interior Features: Ceiling Fans(s), High Ceilings, Stone Counters, Thermostat, Walk-In Closet(s)
- Legal Description: BALDWIN PARK UNIT 9A 59/71 LOT 1286
- Levels: One
- Area Major: 32814 - Orlando
- Occupant Type: Vacant
- Parcel Number: 21-22-30-0530-01-286
- Possession: Close Of Escrow
- Style: Colonial
- View: Water
- Zoning Code: PD/AN
Nearby Subdivisions
Contact Info

- Trudi Geniale, Broker
- Tropic Shores Realty
- Mobile: 619.578.1100
- Fax: 800.541.3688
- trudigen@live.com



