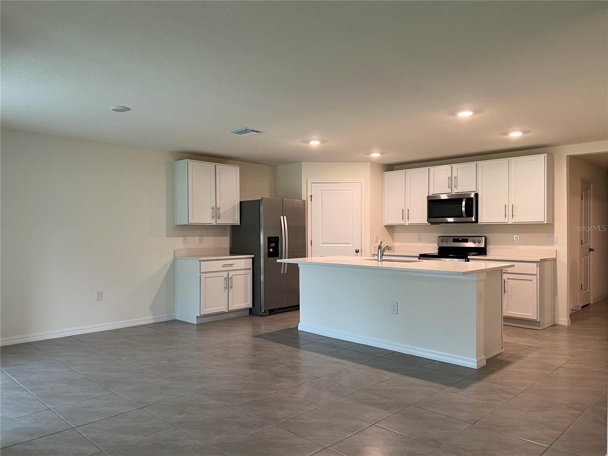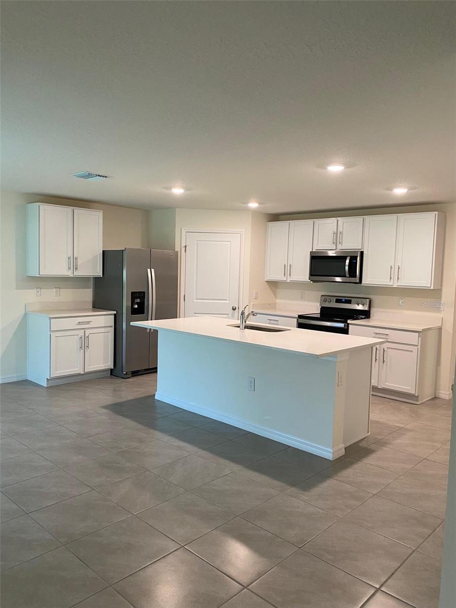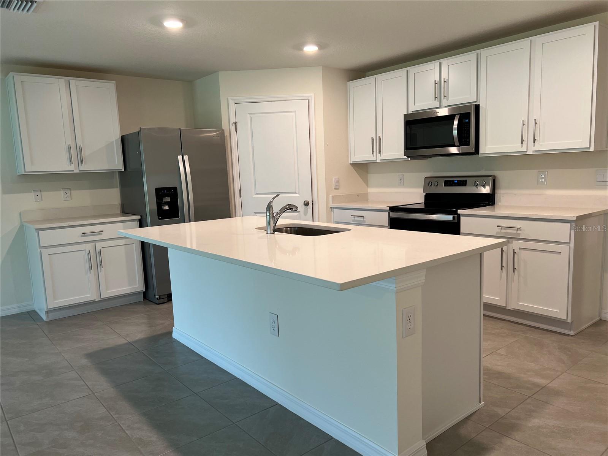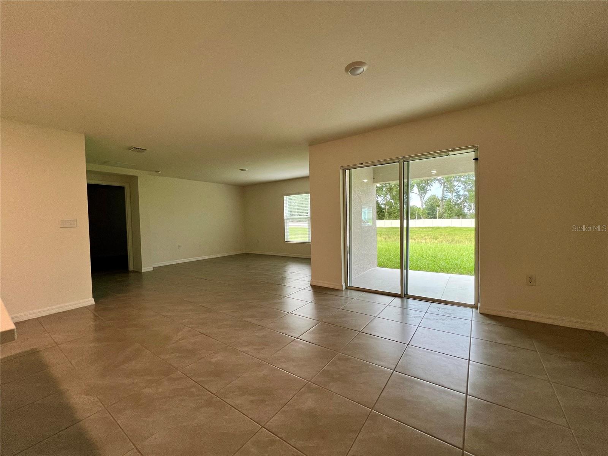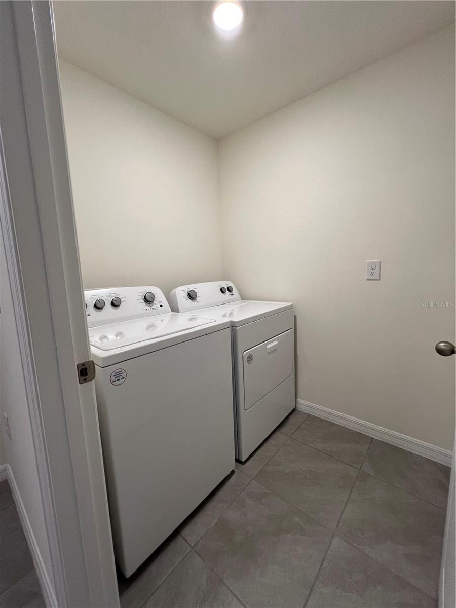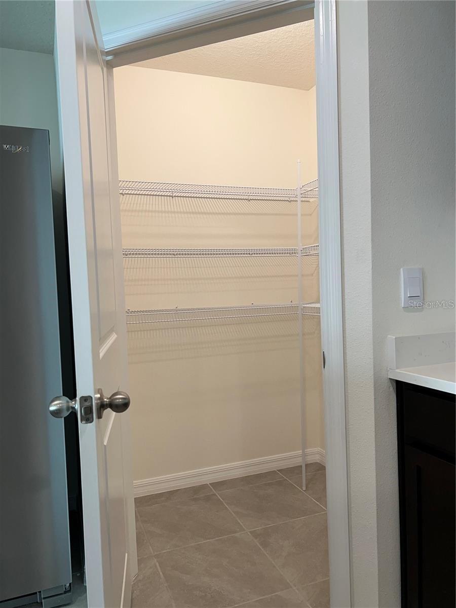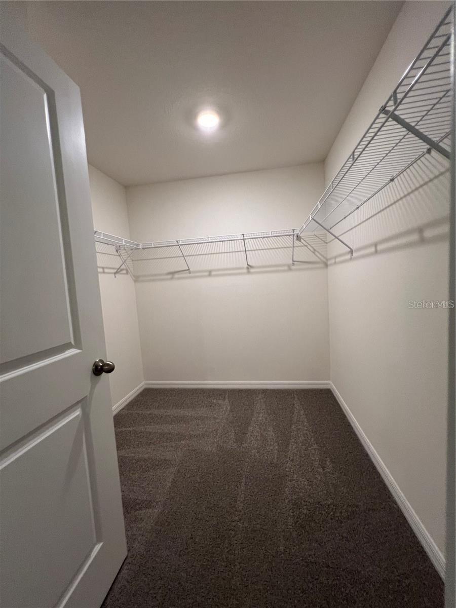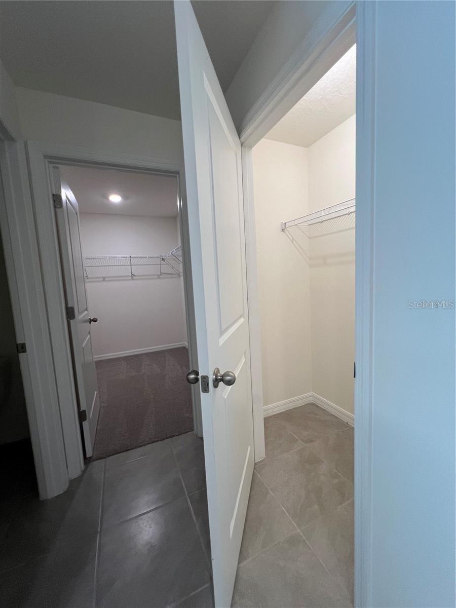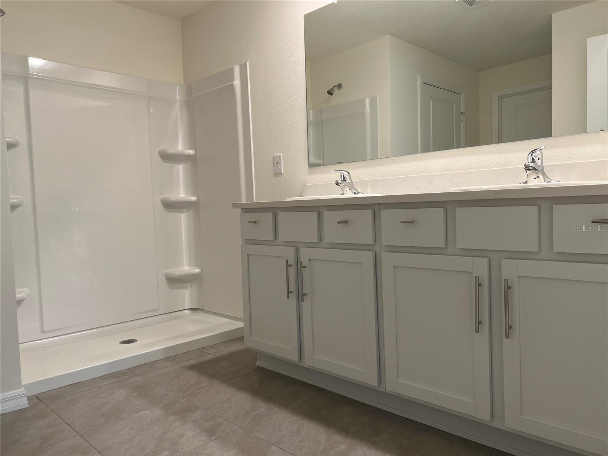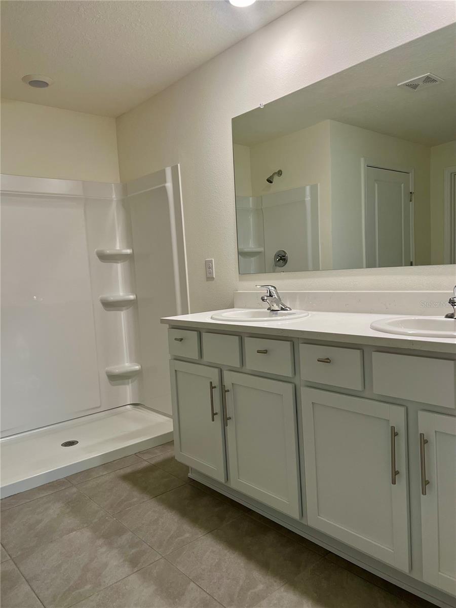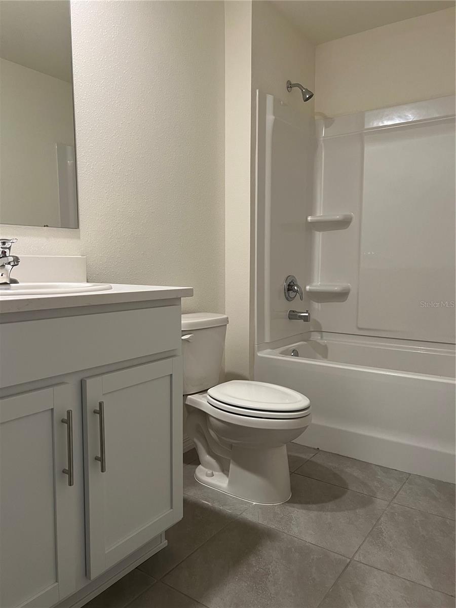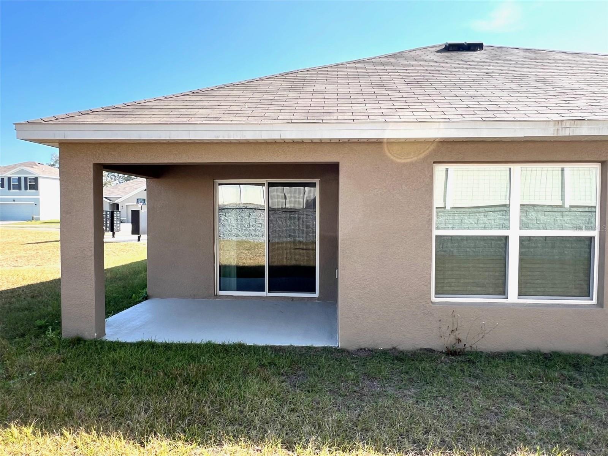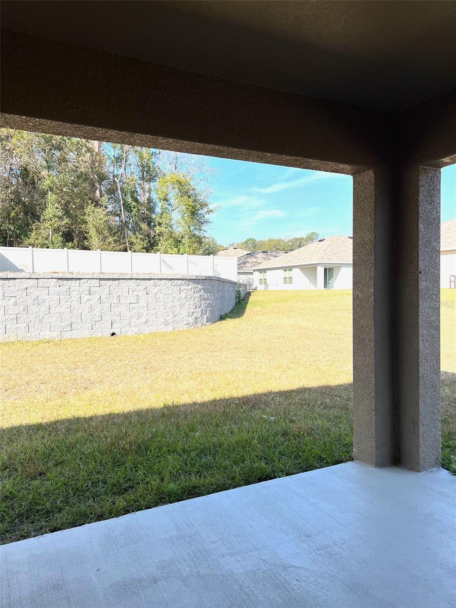200 66th Court, OCALA, FL 34472
Property Photos
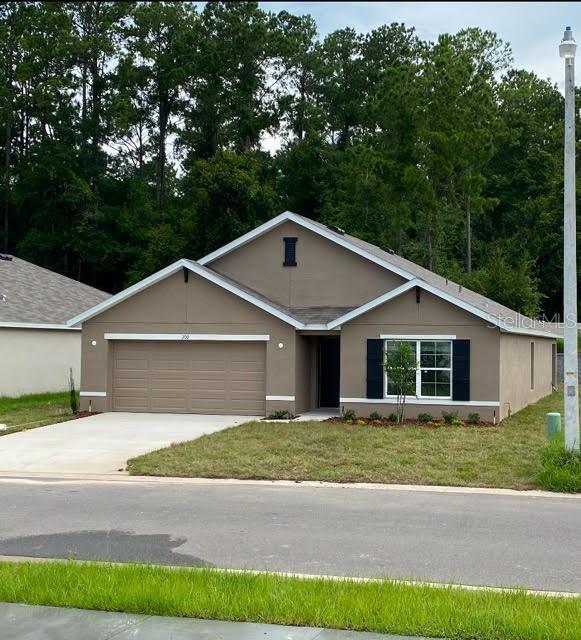
Would you like to sell your home before you purchase this one?
Priced at Only: $2,095
For more Information Call:
Address: 200 66th Court, OCALA, FL 34472
Property Location and Similar Properties






- MLS#: O6271102 ( Residential Lease )
- Street Address: 200 66th Court
- Viewed: 104
- Price: $2,095
- Price sqft: $1
- Waterfront: No
- Year Built: 2024
- Bldg sqft: 2400
- Bedrooms: 4
- Total Baths: 2
- Full Baths: 2
- Garage / Parking Spaces: 2
- Days On Market: 53
- Additional Information
- Geolocation: 29.1835 / -82.0424
- County: MARION
- City: OCALA
- Zipcode: 34472
- Subdivision: Deer Path North Phase 2
- Elementary School: Ward Highlands Elem. School
- Middle School: Fort King Middle School
- High School: Forest High School
- Provided by: REILE REALTY CORP
- Contact: Reina Mendez
- 321-299-5123

- DMCA Notice
Description
BE THE FIRST to experience this beautiful, newly built single family smart home located in the highly desirable and peaceful community of Deer Path. This stunning property offers an excellent location, just minutes from Silver Springs State Park, shopping, dining, and historic downtown Ocala. With 1,828 sq. ft. of living space, this home features 4 spacious bedrooms and 2 full baths in a thoughtfully designed one story layout. The open concept kitchen overlooks the living and dining areas, creating a perfect space for entertaining. Additional highlights include an attached 2 car garage and a LARGE COVERED PATIO OR LANAY for outdoor relaxation. The home is equipped with premium stainless steel appliances in the kitchen, including a refrigerator, dishwasher, range, and microwave, as well as a full size washer and dryer for added convenience. This is an exceptional opportunity to rent a brand new, smart featured home in a prime location.
Description
BE THE FIRST to experience this beautiful, newly built single family smart home located in the highly desirable and peaceful community of Deer Path. This stunning property offers an excellent location, just minutes from Silver Springs State Park, shopping, dining, and historic downtown Ocala. With 1,828 sq. ft. of living space, this home features 4 spacious bedrooms and 2 full baths in a thoughtfully designed one story layout. The open concept kitchen overlooks the living and dining areas, creating a perfect space for entertaining. Additional highlights include an attached 2 car garage and a LARGE COVERED PATIO OR LANAY for outdoor relaxation. The home is equipped with premium stainless steel appliances in the kitchen, including a refrigerator, dishwasher, range, and microwave, as well as a full size washer and dryer for added convenience. This is an exceptional opportunity to rent a brand new, smart featured home in a prime location.
Payment Calculator
- Principal & Interest -
- Property Tax $
- Home Insurance $
- HOA Fees $
- Monthly -
For a Fast & FREE Mortgage Pre-Approval Apply Now
Apply Now
 Apply Now
Apply NowFeatures
Building and Construction
- Covered Spaces: 0.00
- Exterior Features: Irrigation System, Lighting, Sidewalk, Sliding Doors, Sprinkler Metered
- Flooring: Carpet, Ceramic Tile
- Living Area: 1828.00
Property Information
- Property Condition: Completed
Land Information
- Lot Features: Landscaped, Sidewalk, Paved
School Information
- High School: Forest High School
- Middle School: Fort King Middle School
- School Elementary: Ward-Highlands Elem. School
Garage and Parking
- Garage Spaces: 2.00
- Open Parking Spaces: 0.00
Eco-Communities
- Water Source: Public
Utilities
- Carport Spaces: 0.00
- Cooling: Central Air
- Heating: Central
- Pets Allowed: Dogs OK
- Sewer: Public Sewer
- Utilities: Cable Available, Electricity Available, Sewer Connected, Sprinkler Meter, Street Lights, Underground Utilities, Water Available
Finance and Tax Information
- Home Owners Association Fee: 0.00
- Insurance Expense: 0.00
- Net Operating Income: 0.00
- Other Expense: 0.00
Other Features
- Appliances: Dishwasher, Disposal, Dryer, Microwave, Range, Refrigerator, Washer
- Country: US
- Furnished: Unfurnished
- Interior Features: Living Room/Dining Room Combo, Open Floorplan, Smart Home, Solid Wood Cabinets, Stone Counters, Thermostat, Walk-In Closet(s)
- Levels: One
- Area Major: 34472 - Ocala
- Occupant Type: Vacant
- Parcel Number: 31865-123-91
- Views: 104
Owner Information
- Owner Pays: None
Similar Properties
Nearby Subdivisions
Deer Path North Phase 2
Fairwayssilver Spgs Shores
Fiarwayssilver Spgs Shores Co
Lake Diamond North
Plaza Rdg
Silver Downs
Silver Downs Bldg N
Silver Spgs Shores Lake Joy M
Silver Spgs Shores #9
Silver Spgs Shores 9
Silver Spgs Shores Un 01
Silver Spgs Shores Un 07
Silver Spgs Shores Un 09
Silver Spgs Shores Un 12
Silver Spgs Shores Un 13
Silver Spgs Shores Un 16
Silver Spgs Shores Un 17
Silver Spgs Shores Un 18
Silver Spgs Shores Un 19
Silver Spgs Shores Un 21
Silver Spgs Shores Un 32
Silver Spgs Shores Un 34
Silver Spgs Shores Un 50
Silver Spgs Shores Un 68
Silver Spgs Shores Un 7
Silver Spgs Shores Un 9
Silver Springs Shore
Silver Springs Shores
Silver Springs Shores Un 02
Slvr Spgs Sh N
Slvr Spgs Sh S
Contact Info

- Trudi Geniale, Broker
- Tropic Shores Realty
- Mobile: 619.578.1100
- Fax: 800.541.3688
- trudigen@live.com



