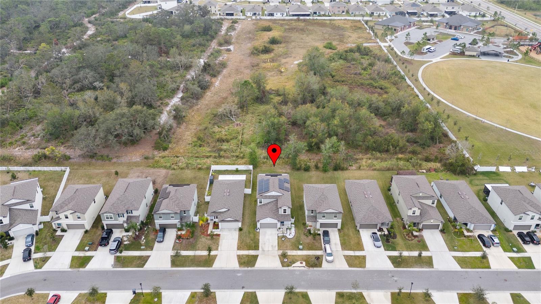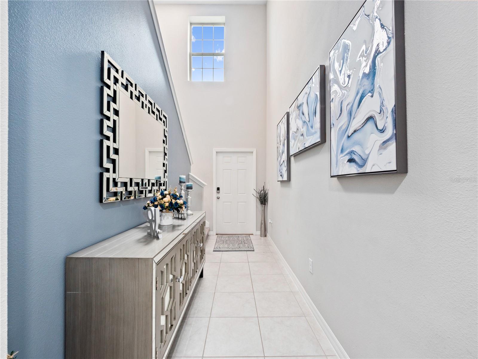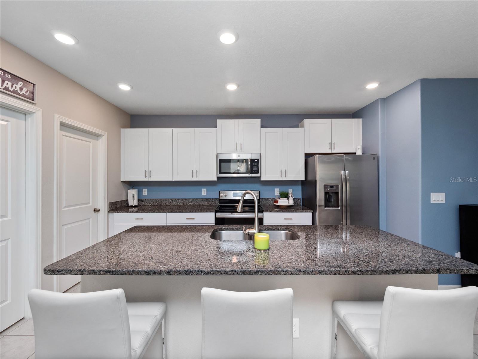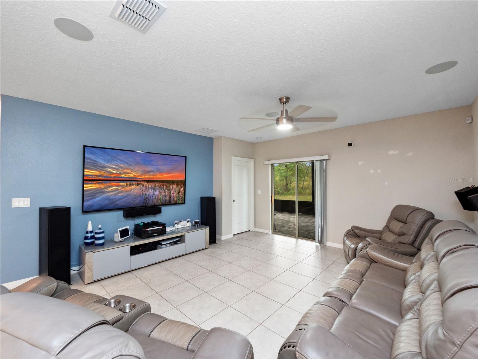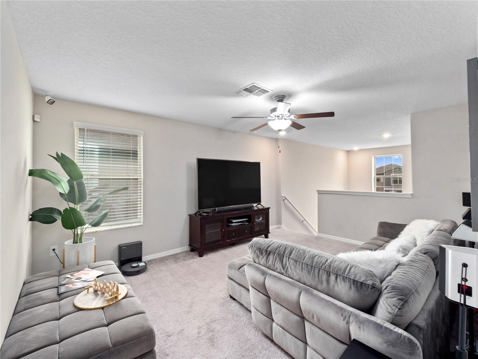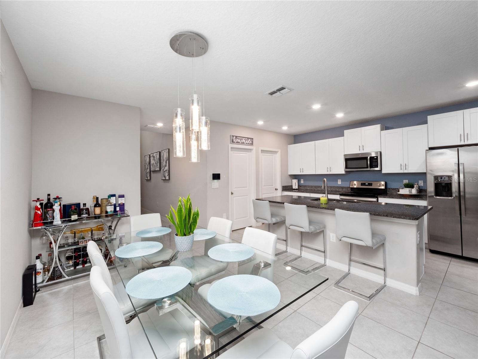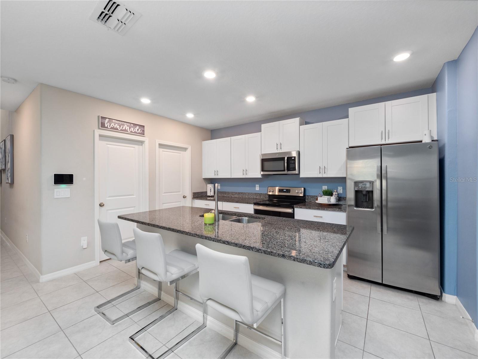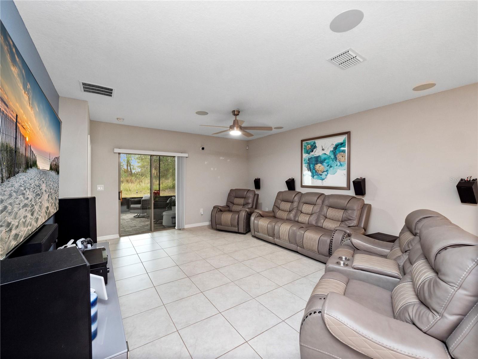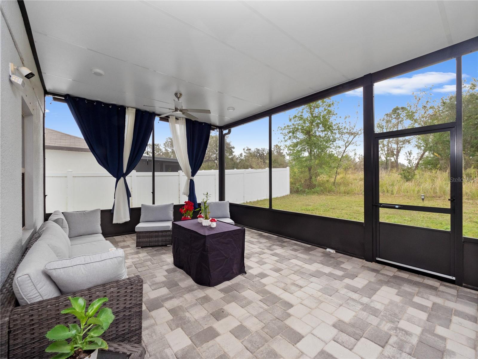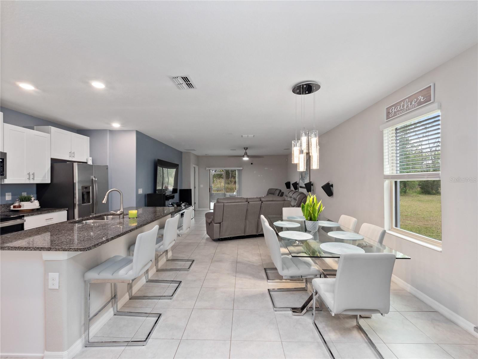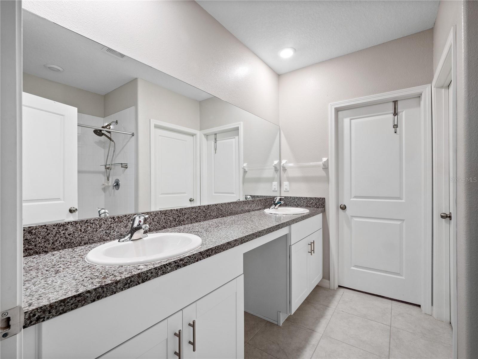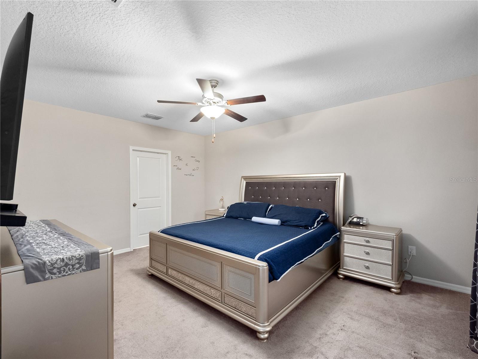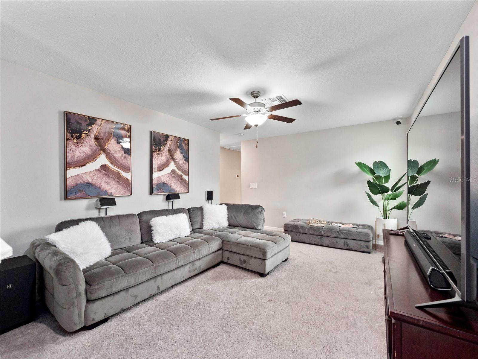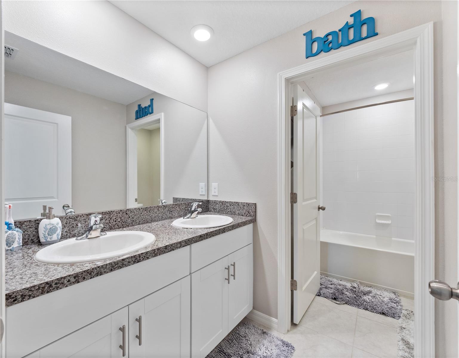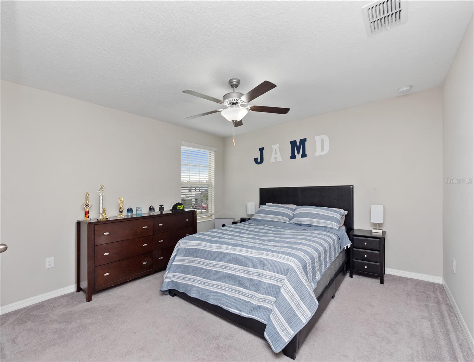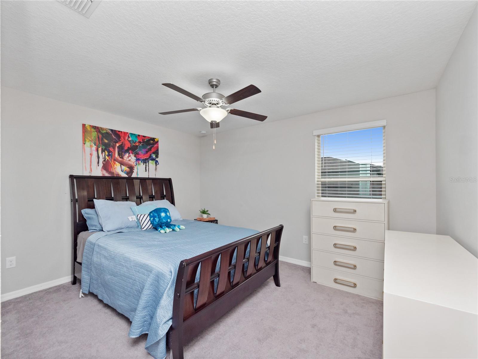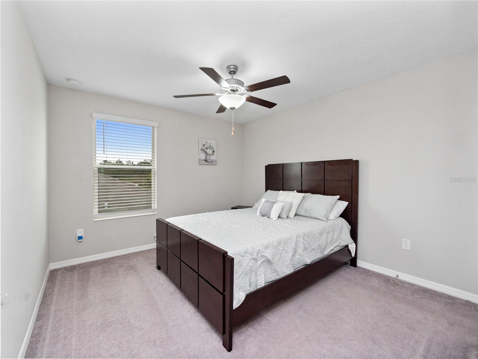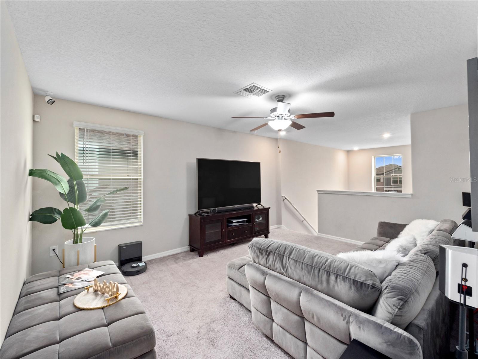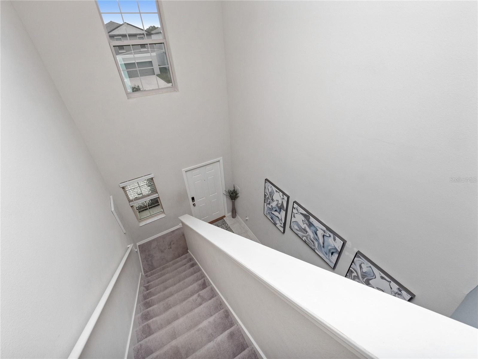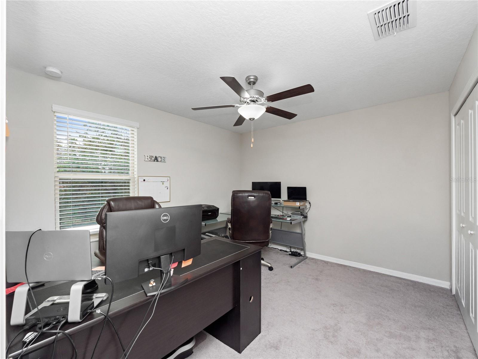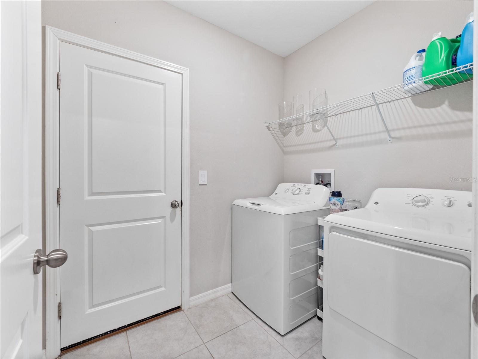13327 Willow Bluestar Loop, RIVERVIEW, FL 33579
Property Photos
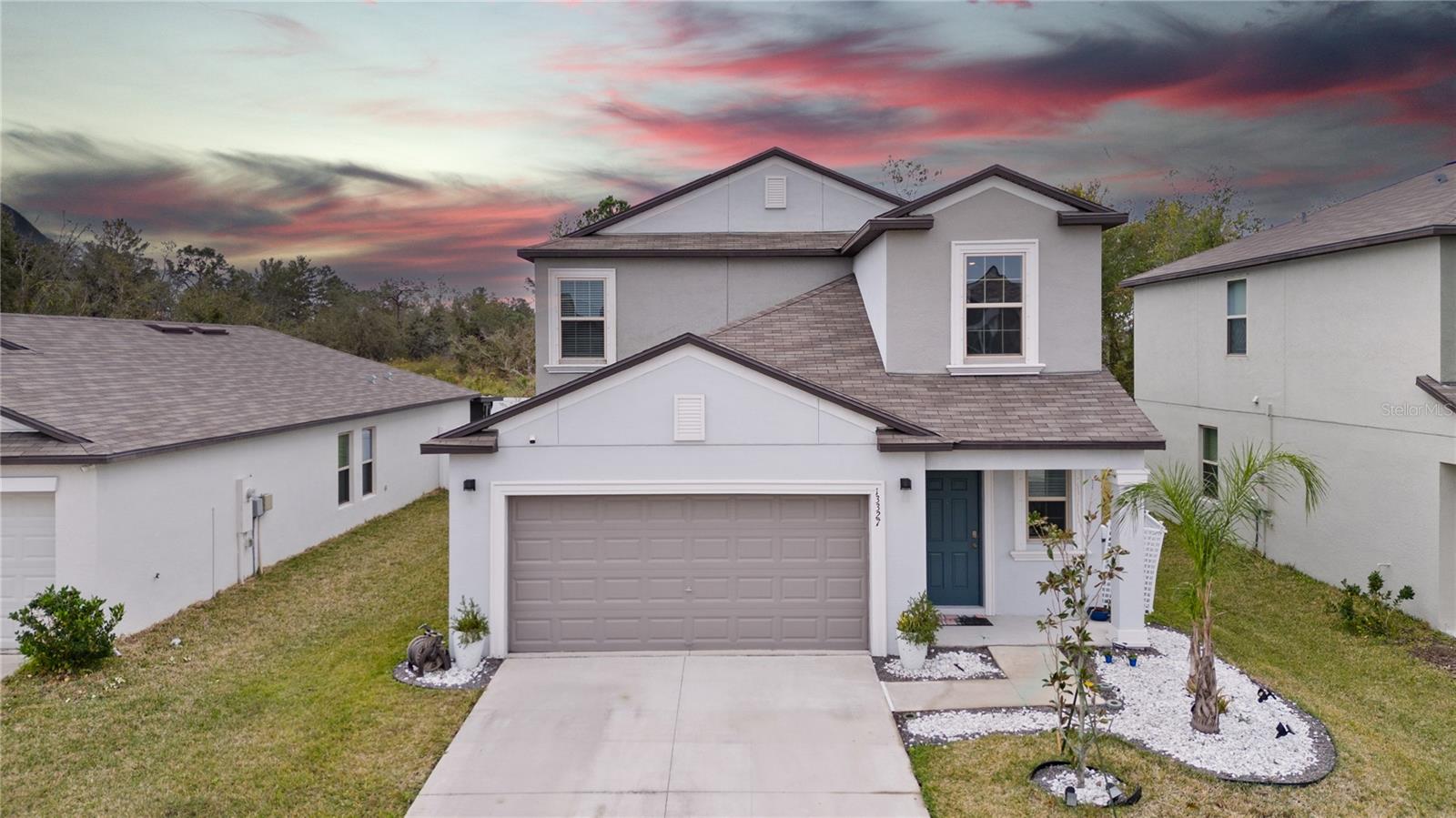
Would you like to sell your home before you purchase this one?
Priced at Only: $410,000
For more Information Call:
Address: 13327 Willow Bluestar Loop, RIVERVIEW, FL 33579
Property Location and Similar Properties






- MLS#: O6273146 ( Residential )
- Street Address: 13327 Willow Bluestar Loop
- Viewed: 6
- Price: $410,000
- Price sqft: $141
- Waterfront: No
- Year Built: 2020
- Bldg sqft: 2901
- Bedrooms: 5
- Total Baths: 3
- Full Baths: 2
- 1/2 Baths: 1
- Garage / Parking Spaces: 2
- Days On Market: 68
- Additional Information
- Geolocation: 27.7833 / -82.2867
- County: HILLSBOROUGH
- City: RIVERVIEW
- Zipcode: 33579
- Subdivision: South Fork Tr V Ph 2
- Provided by: EXP REALTY LLC
- Contact: Alexis Diaz, PA
- 407-392-1800

- DMCA Notice
Description
2.75% interest rate Assumable for VA Loan!!! This exceptional property offers an array of features that cater to comfort and style. The first floor master suite provides a private retreat, complete with a spacious walk in closet. Upstairs, youll find four generously sized bedrooms, each with ample closet space, including two with walk in closets, as well as a versatile loft area perfect for a media room, playroom, or home office.
The heart of the home is designed for both entertaining and relaxation, with built in speakers throughout and a large enclosed lanai featuring recessed lightingideal for year round enjoyment. The property offers unparalleled privacy with no rear neighbors and includes energy efficient solar panels, fully paid off at closing. Additional highlights include a water softener system, an extended warranty on appliances, and a Vivint alarm system with door and window sensors for added peace of mind.
This home combines functionality, luxury, and energy efficiency, making it move in ready for its next owner. Dont miss the chance to make this incredible home yoursschedule your showing today!
Description
2.75% interest rate Assumable for VA Loan!!! This exceptional property offers an array of features that cater to comfort and style. The first floor master suite provides a private retreat, complete with a spacious walk in closet. Upstairs, youll find four generously sized bedrooms, each with ample closet space, including two with walk in closets, as well as a versatile loft area perfect for a media room, playroom, or home office.
The heart of the home is designed for both entertaining and relaxation, with built in speakers throughout and a large enclosed lanai featuring recessed lightingideal for year round enjoyment. The property offers unparalleled privacy with no rear neighbors and includes energy efficient solar panels, fully paid off at closing. Additional highlights include a water softener system, an extended warranty on appliances, and a Vivint alarm system with door and window sensors for added peace of mind.
This home combines functionality, luxury, and energy efficiency, making it move in ready for its next owner. Dont miss the chance to make this incredible home yoursschedule your showing today!
Payment Calculator
- Principal & Interest -
- Property Tax $
- Home Insurance $
- HOA Fees $
- Monthly -
For a Fast & FREE Mortgage Pre-Approval Apply Now
Apply Now
 Apply Now
Apply NowFeatures
Building and Construction
- Covered Spaces: 0.00
- Exterior Features: Irrigation System, Rain Gutters
- Flooring: Carpet, Ceramic Tile, Other, Tile
- Living Area: 2415.00
- Roof: Shingle
Land Information
- Lot Features: Sidewalk, Paved
Garage and Parking
- Garage Spaces: 2.00
- Open Parking Spaces: 0.00
Eco-Communities
- Water Source: Public
Utilities
- Carport Spaces: 0.00
- Cooling: Central Air
- Heating: Central
- Pets Allowed: Cats OK, Dogs OK
- Sewer: Public Sewer
- Utilities: Public
Amenities
- Association Amenities: Basketball Court, Fitness Center, Park, Playground, Pool, Tennis Court(s)
Finance and Tax Information
- Home Owners Association Fee: 125.00
- Insurance Expense: 0.00
- Net Operating Income: 0.00
- Other Expense: 0.00
- Tax Year: 2024
Other Features
- Appliances: Dishwasher, Dryer, Microwave, Range, Refrigerator, Washer, Water Softener
- Association Name: Jennifer Jordan
- Association Phone: 281.870.0585
- Country: US
- Interior Features: Thermostat
- Legal Description: SOUTH FORK TRACT V PHASE 2 LOT 69
- Levels: Two
- Area Major: 33579 - Riverview
- Occupant Type: Owner
- Parcel Number: U-15-31-20-C09-000000-00069.0
- Zoning Code: PD
Nearby Subdivisions
Ballentrae Sub Ph 1
Ballentrae Sub Ph 2
Belmond Reserve Ph 1
Belmond Reserve Ph 2
Belmond Reserve Phase 1
Carlton Lakes Ph 1 E1
Carlton Lakes Ph 1a 1b1 An
Carlton Lakes Ph 1d1
Carlton Lakes Ph 1e1
Carlton Lakes West 2
Carlton Lakes West Ph 1
Carlton Lakes West Ph 2b
Clubhouse Estates At Summerfie
Creekside Sub Ph 2
Hawkstone
Lucaya Lake Club
Lucaya Lake Club Ph 1a
Lucaya Lake Club Ph 2a
Lucaya Lake Club Ph 2f
Meadowbrooke At Summerfield Un
Oaks At Shady Creek Ph 1
Okerlund Ranch
Okerlund Ranch Sub
Panther Trace Ph 1a
Panther Trace Ph 1b1c
Panther Trace Ph 2a2
Panther Trace Ph 2b1
Reserve At Paradera
Reserve At Pradera Ph 1a
Reserve At South Fork
Reserve At South Fork Ph 1
Shady Creek Preserve Ph 1
South Cove
South Cove Ph 23
South Fork
South Fork P Ph 2 3b
South Fork S Tr T
South Fork Tr L Ph 2
South Fork Tr N
South Fork Tr P Ph 1a
South Fork Tr Q Ph 1
South Fork Tr R Ph 1
South Fork Tr S Tr T
South Fork Tr U
South Fork Tr V Ph 1
South Fork Tr V Ph 2
South Fork Un 06
South Pointe Phase 3a 3b
Summer Spgs
Summerfield Vilage 1 Tr 32
Summerfield Village 1 Tr 10
Summerfield Village 1 Tr 28
Summerfield Village 1 Tr 30
Summerfield Village 1 Tr 7
Summerfield Village 1 Tract 26
Summerfield Village I Tract 28
Summerfield Villg 1 Trct 18
Summerfield Villg 1 Trct 35
Summerfield Villg 1 Trct 9a
Talavera Sub
Triple Creek
Triple Creek Ph 1 Village B
Triple Creek Ph 1 Village C
Triple Creek Ph 1 Village D
Triple Creek Ph 2 Village E
Triple Creek Ph 2 Village F
Triple Creek Ph 2 Village G
Triple Creek Ph 3 Village K
Triple Creek Ph 3 Villg L
Triple Creek Village N P
Triple Crk Ph 2 Village E3
Triple Crk Ph 4 Village 1
Triple Crk Ph 4 Village G2
Triple Crk Ph 4 Village I
Triple Crk Ph 4 Vlg I
Triple Crk Ph 6 Village H
Triple Crk Village M1
Triple Crk Village M2
Triple Crk Village N P
Tropical Acres South
Unplatted
Village Crk Ph 4 Village I
Villas On The Green A Condomin
Waterleaf Ph 1b
Waterleaf Ph 2a 2b
Waterleaf Ph 3a
Waterleaf Ph 4b
Waterleaf Ph 4c
Worthington
Contact Info

- Trudi Geniale, Broker
- Tropic Shores Realty
- Mobile: 619.578.1100
- Fax: 800.541.3688
- trudigen@live.com



