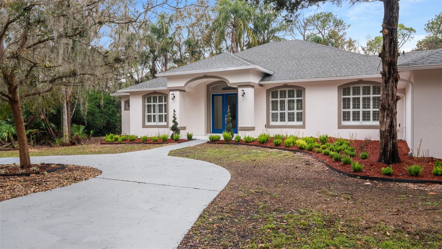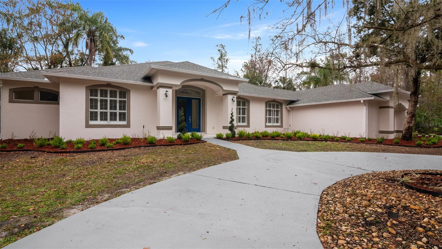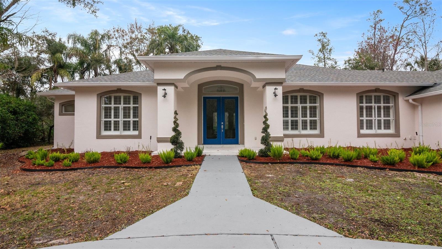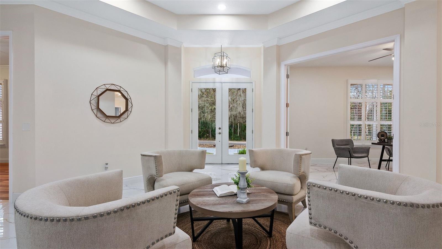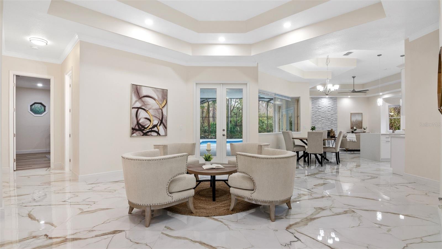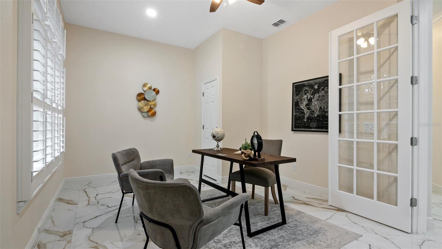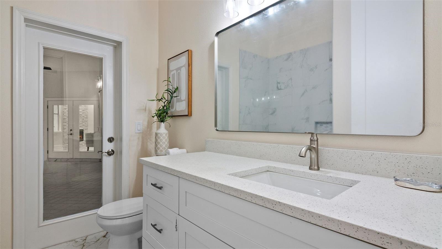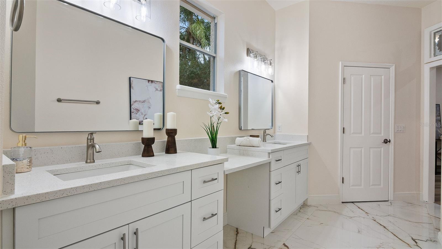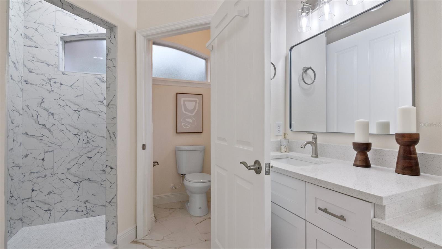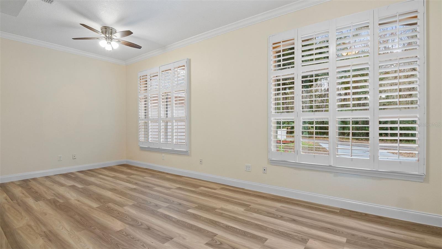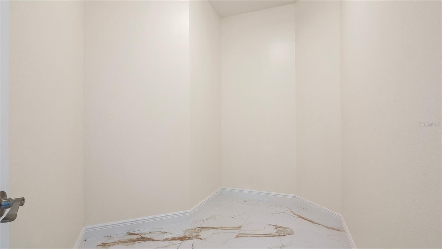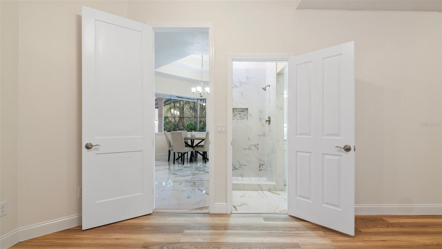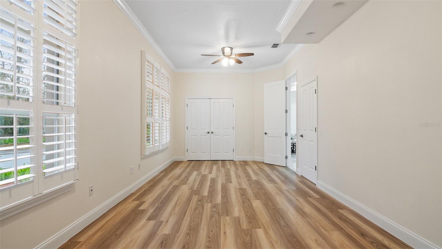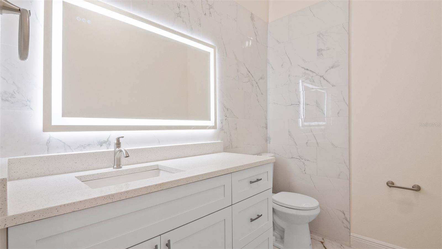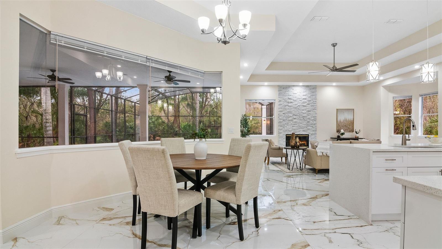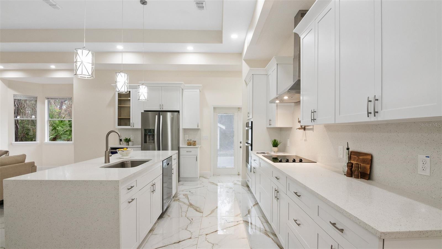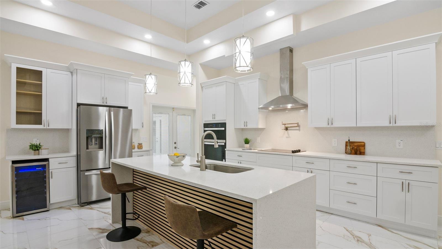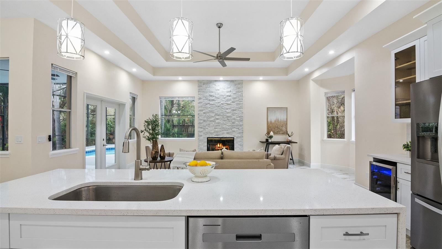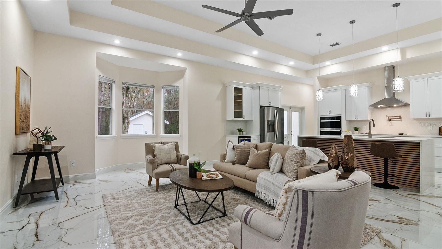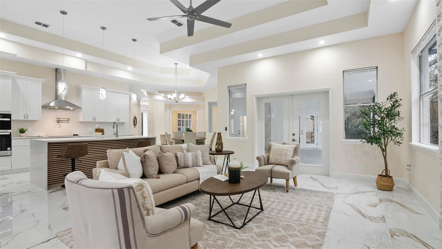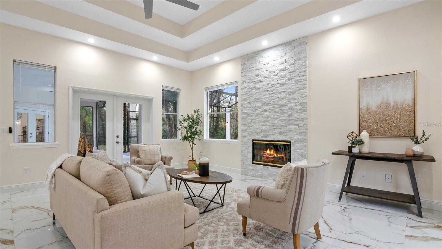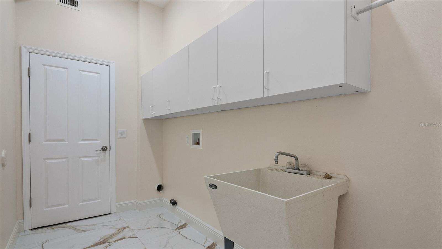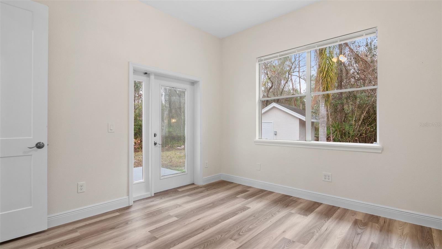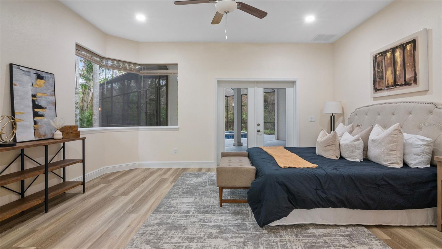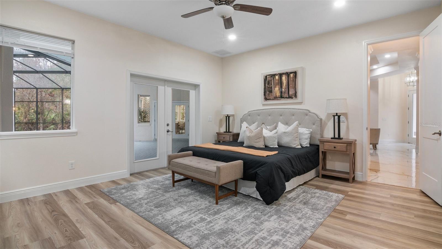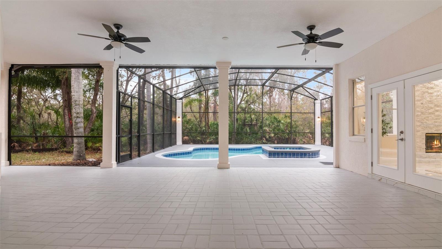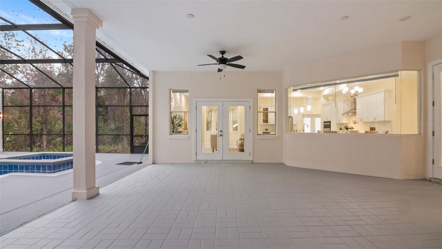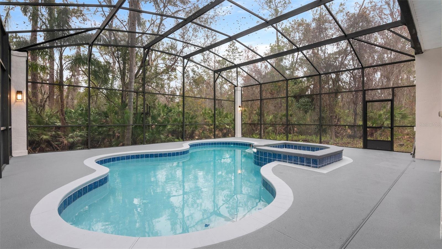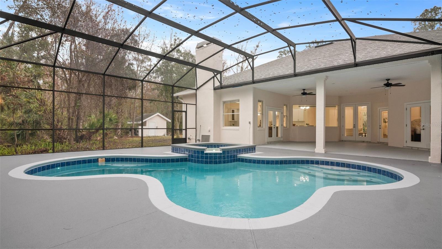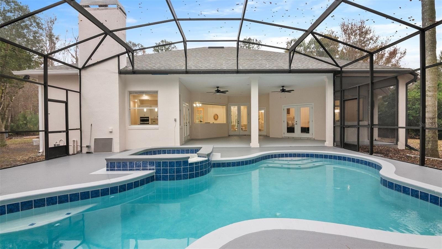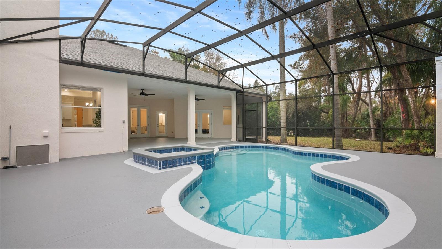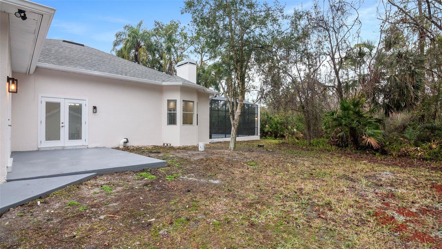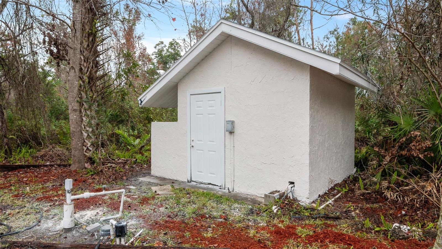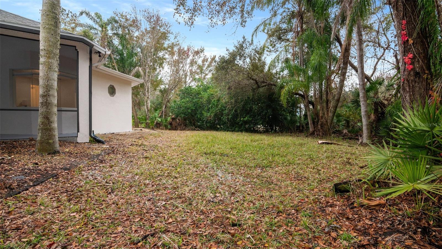2397 River Tree Circle, SANFORD, FL 32771
Property Photos
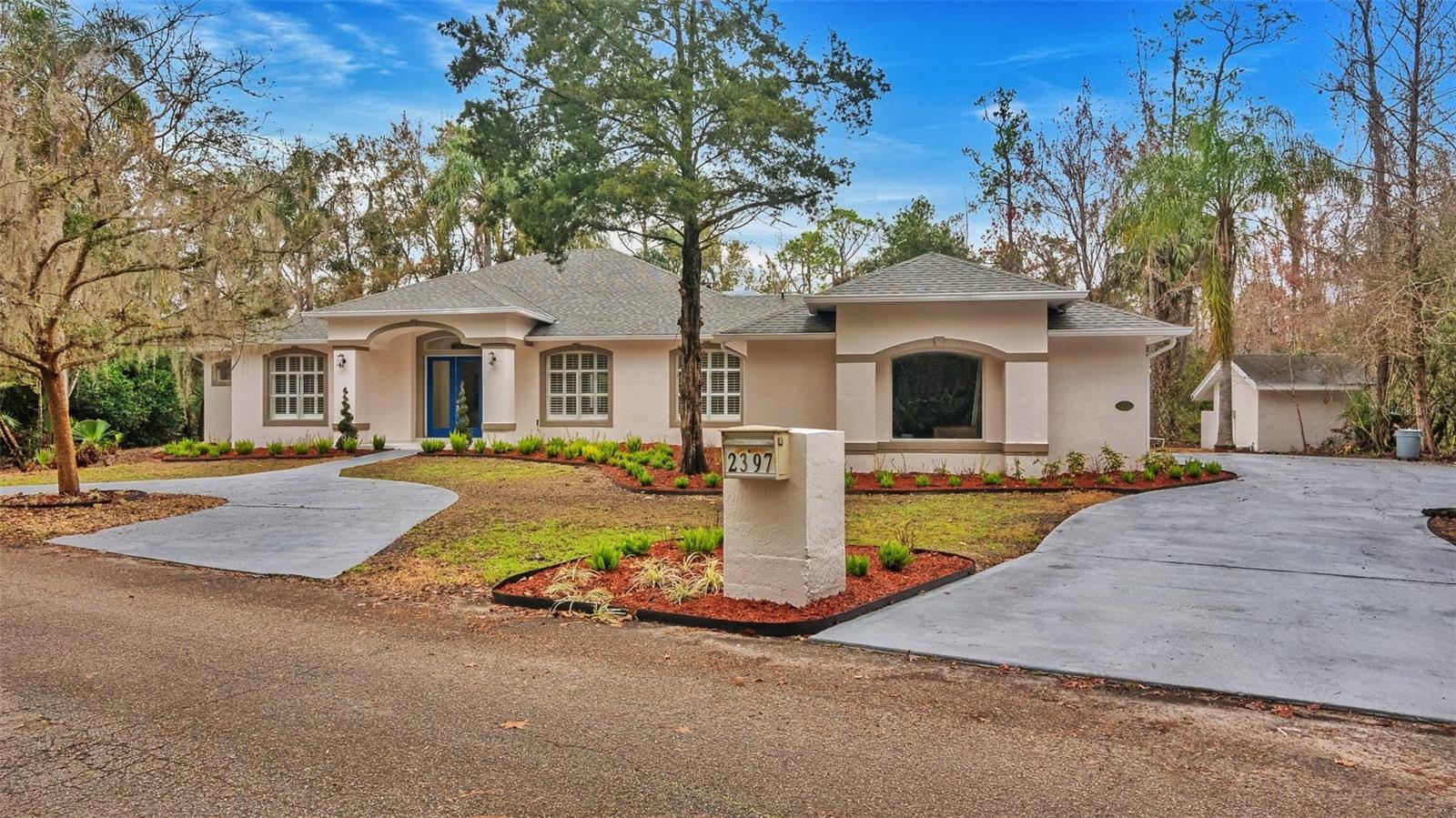
Would you like to sell your home before you purchase this one?
Priced at Only: $854,000
For more Information Call:
Address: 2397 River Tree Circle, SANFORD, FL 32771
Property Location and Similar Properties






- MLS#: O6274728 ( Residential )
- Street Address: 2397 River Tree Circle
- Viewed: 80
- Price: $854,000
- Price sqft: $7
- Waterfront: No
- Year Built: 1993
- Bldg sqft: 115434
- Bedrooms: 4
- Total Baths: 3
- Full Baths: 3
- Garage / Parking Spaces: 2
- Days On Market: 63
- Additional Information
- Geolocation: 28.8 / -81.4116
- County: SEMINOLE
- City: SANFORD
- Zipcode: 32771
- Subdivision: River Crest Ph 2
- Elementary School: Wilson Elementary School
- Middle School: Markham Woods Middle
- High School: Seminole High
- Provided by: FLORIDA REALTY INVESTMENTS
- Contact: Mayra Berrio
- 407-207-2220

- DMCA Notice
Description
Welcome to your private sanctuary in Sanford! Nestled within an exclusive gated community and surrounded by the beauty of nature, this extraordinary property is a true haven of tranquility. Situated on a 3 acres lot with access to Wekiva river, this home offers both breathtaking views and unparalleled peace. You will be drawn to the expansive views that connect the interior of the home with the outdoors. Large windows and double doors open up to a spacious lanai, creating a seamless flow between the indoors and the stunning outdoor living space.
From the moment you step inside, this move in residency showcase all the renovations from top to bottom, new flooring throughout, ensuring modern comfort and reliability. The open concept design invites natural light to flow effortlessly through every room, creating a warm and inviting atmosphere.
The house has all of the following NEW!! A roof recently installed, HVAC system, tankless water heater, water treatment system for the entire house, pool system and heater and filter, the pool temperature can be control from your phone.
The fully renovated kitchen features elegant wood cabinets, gorgeous countertops, and plenty of storage, it has a unique touch a top of the stove water hose, making cooking and cleanup a breeze.
The inviting living room, where a charming fireplace serves as the focal point of the space brings a warm glow of the fire that creates a cozy ambiance, perfect for relaxing evenings. The living room flows effortlessly into the kitchen, ensuring you never lose connection with family and friends while entertaining.
A spacious master bedroom is bathed in natural light, with large windows offering peaceful views of the surrounding nature. The serene setting creates a calm and tranquil atmosphere, perfect for unwinding after a long day. With plenty of room to relax and enjoy your surroundings. The master bath is equally luxurious, featuring a private toilet for added privacy and a double vanity that provides plenty of space for your morning routine. A beautiful walk in shower with a rain shower head offers a spa like experience, while the walk in closet.
Step outside and discover your own private haven on the expansive covered lanai. With ample space for lounging, dining, or entertaining, this outdoor area is perfect for enjoying in comfort and style. The generous roof coverage provides plenty of shade. Its a true extension of the home.
Description
Welcome to your private sanctuary in Sanford! Nestled within an exclusive gated community and surrounded by the beauty of nature, this extraordinary property is a true haven of tranquility. Situated on a 3 acres lot with access to Wekiva river, this home offers both breathtaking views and unparalleled peace. You will be drawn to the expansive views that connect the interior of the home with the outdoors. Large windows and double doors open up to a spacious lanai, creating a seamless flow between the indoors and the stunning outdoor living space.
From the moment you step inside, this move in residency showcase all the renovations from top to bottom, new flooring throughout, ensuring modern comfort and reliability. The open concept design invites natural light to flow effortlessly through every room, creating a warm and inviting atmosphere.
The house has all of the following NEW!! A roof recently installed, HVAC system, tankless water heater, water treatment system for the entire house, pool system and heater and filter, the pool temperature can be control from your phone.
The fully renovated kitchen features elegant wood cabinets, gorgeous countertops, and plenty of storage, it has a unique touch a top of the stove water hose, making cooking and cleanup a breeze.
The inviting living room, where a charming fireplace serves as the focal point of the space brings a warm glow of the fire that creates a cozy ambiance, perfect for relaxing evenings. The living room flows effortlessly into the kitchen, ensuring you never lose connection with family and friends while entertaining.
A spacious master bedroom is bathed in natural light, with large windows offering peaceful views of the surrounding nature. The serene setting creates a calm and tranquil atmosphere, perfect for unwinding after a long day. With plenty of room to relax and enjoy your surroundings. The master bath is equally luxurious, featuring a private toilet for added privacy and a double vanity that provides plenty of space for your morning routine. A beautiful walk in shower with a rain shower head offers a spa like experience, while the walk in closet.
Step outside and discover your own private haven on the expansive covered lanai. With ample space for lounging, dining, or entertaining, this outdoor area is perfect for enjoying in comfort and style. The generous roof coverage provides plenty of shade. Its a true extension of the home.
Payment Calculator
- Principal & Interest -
- Property Tax $
- Home Insurance $
- HOA Fees $
- Monthly -
For a Fast & FREE Mortgage Pre-Approval Apply Now
Apply Now
 Apply Now
Apply NowFeatures
Building and Construction
- Covered Spaces: 0.00
- Exterior Features: Garden, Private Mailbox, Rain Gutters, Storage
- Flooring: Tile, Vinyl
- Living Area: 2625.00
- Roof: Shingle
Property Information
- Property Condition: Completed
Land Information
- Lot Features: Private, Paved
School Information
- High School: Seminole High
- Middle School: Markham Woods Middle
- School Elementary: Wilson Elementary School
Garage and Parking
- Garage Spaces: 2.00
- Open Parking Spaces: 0.00
- Parking Features: Driveway, Garage Door Opener, Garage Faces Side
Eco-Communities
- Pool Features: Gunite, Heated, In Ground, Screen Enclosure
- Water Source: Private, Well
Utilities
- Carport Spaces: 0.00
- Cooling: Central Air
- Heating: Central
- Pets Allowed: Yes
- Sewer: Septic Tank
- Utilities: Electricity Available, Electricity Connected, Water Available, Water Connected
Amenities
- Association Amenities: Tennis Court(s)
Finance and Tax Information
- Home Owners Association Fee Includes: Guard - 24 Hour, Escrow Reserves Fund, Management, Private Road, Recreational Facilities
- Home Owners Association Fee: 278.00
- Insurance Expense: 0.00
- Net Operating Income: 0.00
- Other Expense: 0.00
- Tax Year: 2024
Other Features
- Appliances: Cooktop, Dishwasher, Electric Water Heater, Microwave, Range Hood, Refrigerator, Water Filtration System, Water Purifier, Water Softener, Wine Refrigerator
- Association Name: Vista Community Association
- Association Phone: 4076823443
- Country: US
- Furnished: Unfurnished
- Interior Features: Crown Molding, Eat-in Kitchen, High Ceilings, Kitchen/Family Room Combo, Living Room/Dining Room Combo, Open Floorplan, Primary Bedroom Main Floor, Solid Wood Cabinets, Stone Counters, Thermostat, Walk-In Closet(s), Window Treatments
- Legal Description: LOT 28 RIVER CREST PH 2 PB 38 PGS 93 TO 95
- Levels: One
- Area Major: 32771 - Sanford/Lake Forest
- Occupant Type: Vacant
- Parcel Number: 34-19-29-5KC-0000-0280
- View: Trees/Woods
- Views: 80
- Zoning Code: A-1
Nearby Subdivisions
Academy Manor
Belair Sanford
Buckingham Estates
Buckingham Estates Ph 3 4
Cameron Preserve
Celery Ave Add
Celery Estates North
Celery Key
Celery Lakes Ph 1
Celery Oaks
Celery Oaks Sub
Conestoga Park A Rep
Country Club Manor
Country Club Park
Crown Colony Sub
Dixie Terrace 1st Add
Dreamwold 3rd Sec
Estates At Rivercrest
Estates At Wekiva Park
Evans Terrace
Fla Land Colonization Company
Forest Glen Sub
Fort Mellon
Fort Mellon 2nd Sec
Georgia Acres
Grove Manors
Highland Park
Lake Forest
Lake Forest Sec Two A
Lake Markham Estates
Lake Markham Preserve
Lake Sylvan Cove
Lake Sylvan Oaks
M W Clarks Sub
Magnolia Heights
Mayfair Meadows
Mayfair Meadows Ph 2
Midway
Monterey Oaks Ph 2 Rep
Oregon Trace
Other
Packards 1st Add To Midway
Phillips Terrace
Pine Heights
Pine Level
Preserve At Astor Farms Ph 3
Retreat At Wekiva Ph 2
River Crest Ph 1
River Crest Ph 2
Riverbend At Cameron Heights P
Rose Court
Rosecrest
Ross Lake Shores
San Clar Farms Rep
San Lanta 2nd Sec
San Lanta 2nd Sec Rep
San Lanta 3rd Sec
Sanford Farms
Sanford Heights
Sanford Town Of
Sipes Fehr
Smiths M M 2nd Sub B1 P101
Somerset At Sanford Farms
South Sanford
Sterling Meadows
Stevens Add To Midway
Tall Trees
Terra Bella Westlake Estates
The Glades On Sylvan Lake
The Glades On Sylvan Lake Ph 2
Thornbrooke Ph 1
Thornbrooke Ph 4
Wekiva Camp Sites Rep
Woodsong
Contact Info

- Trudi Geniale, Broker
- Tropic Shores Realty
- Mobile: 619.578.1100
- Fax: 800.541.3688
- trudigen@live.com



