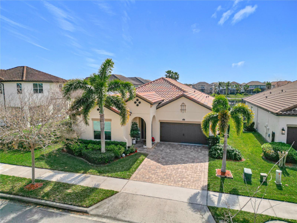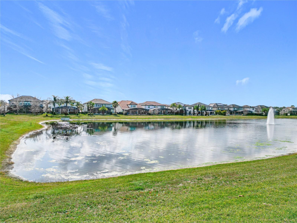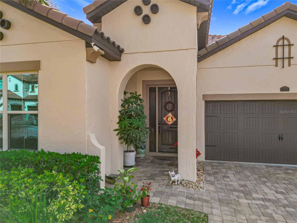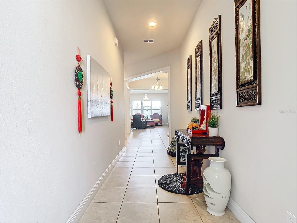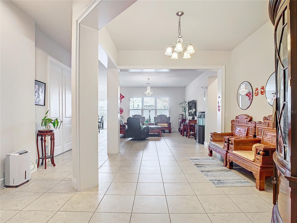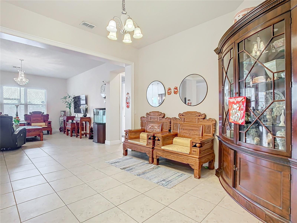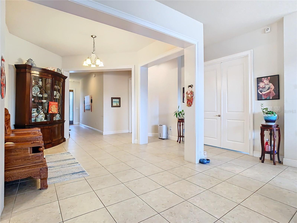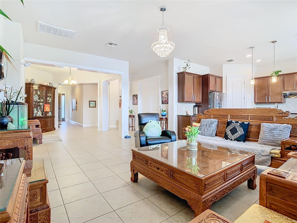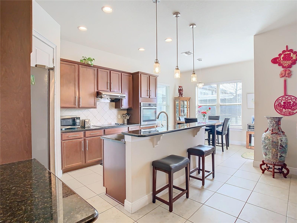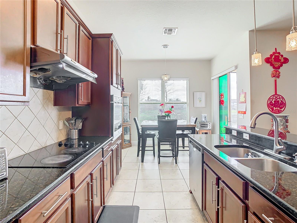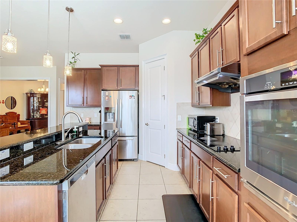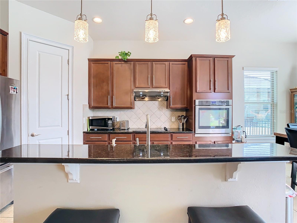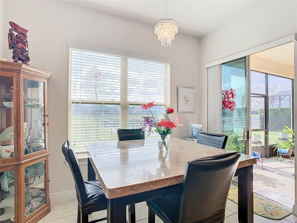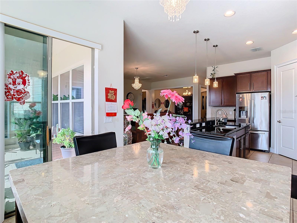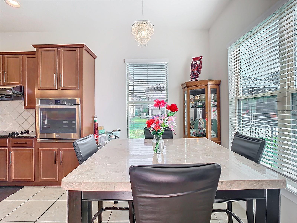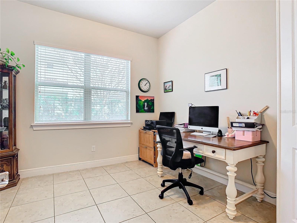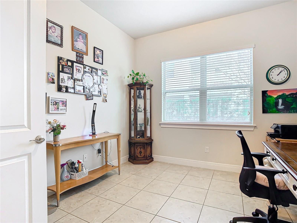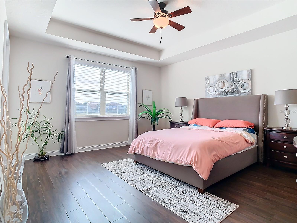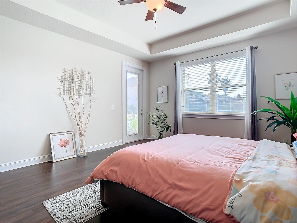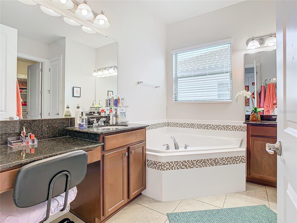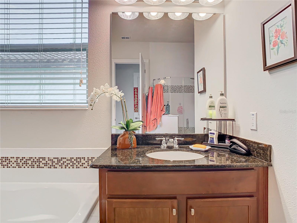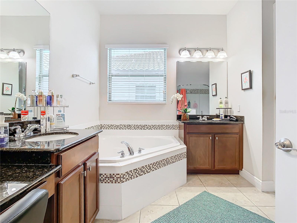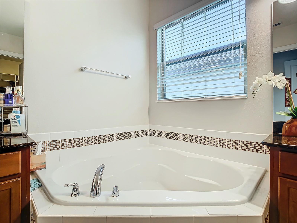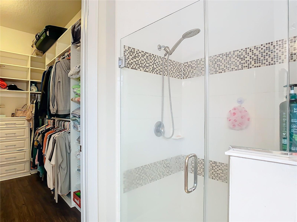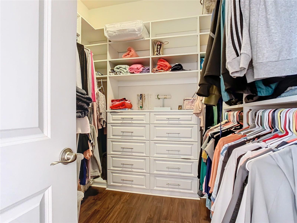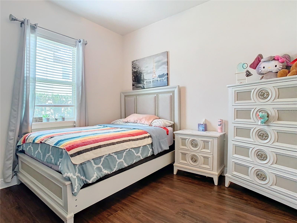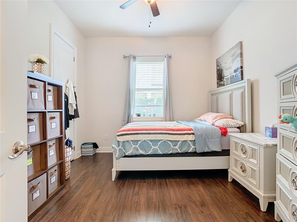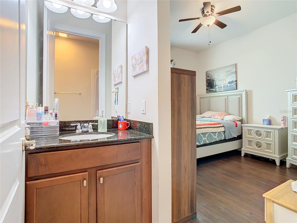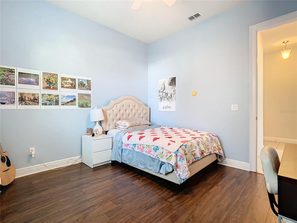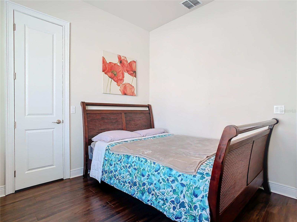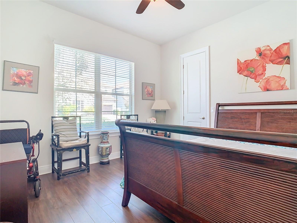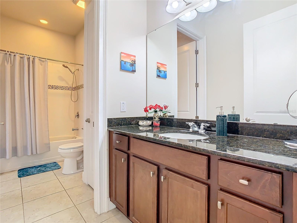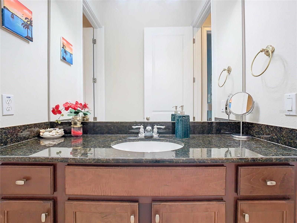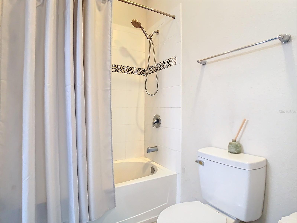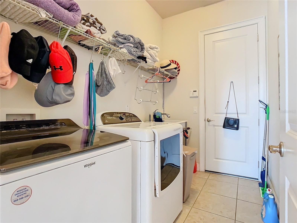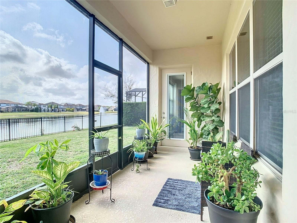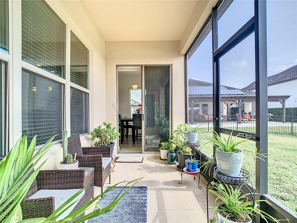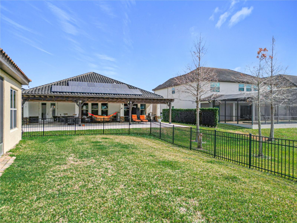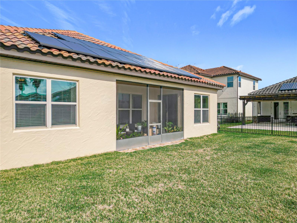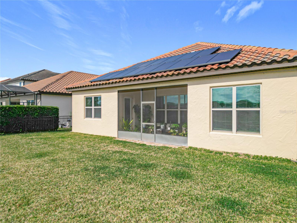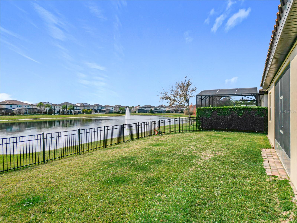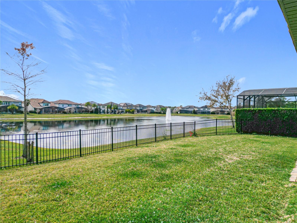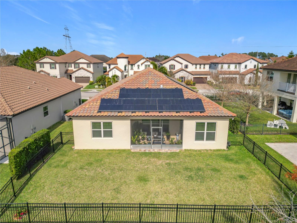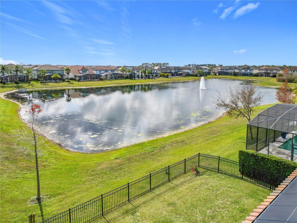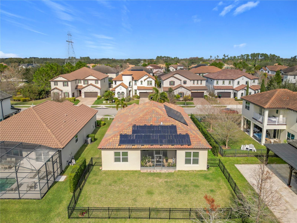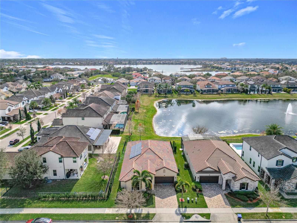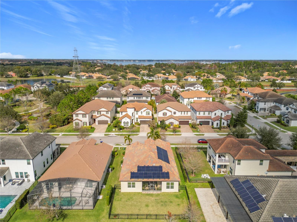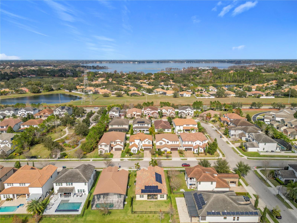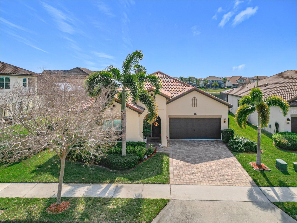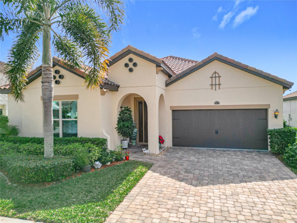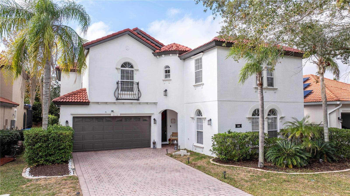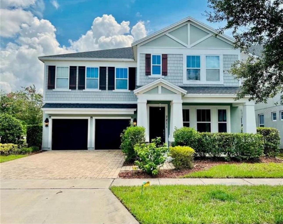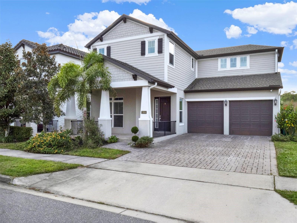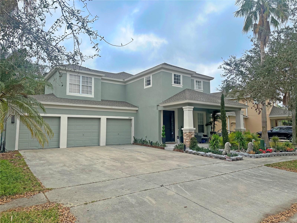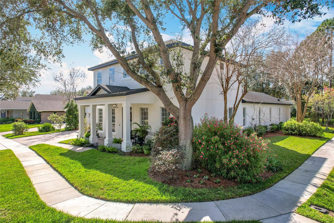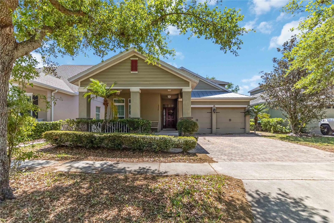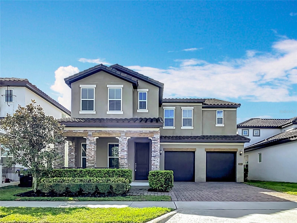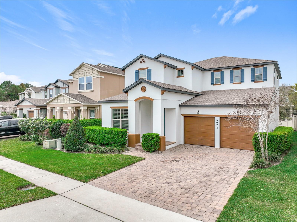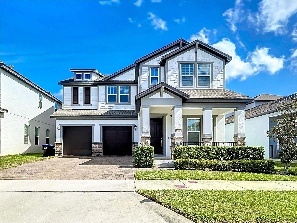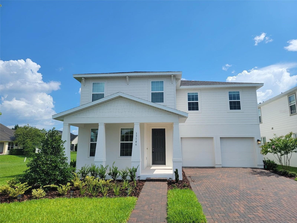17514 Black Rail Street, WINDERMERE, FL 34786
Property Photos
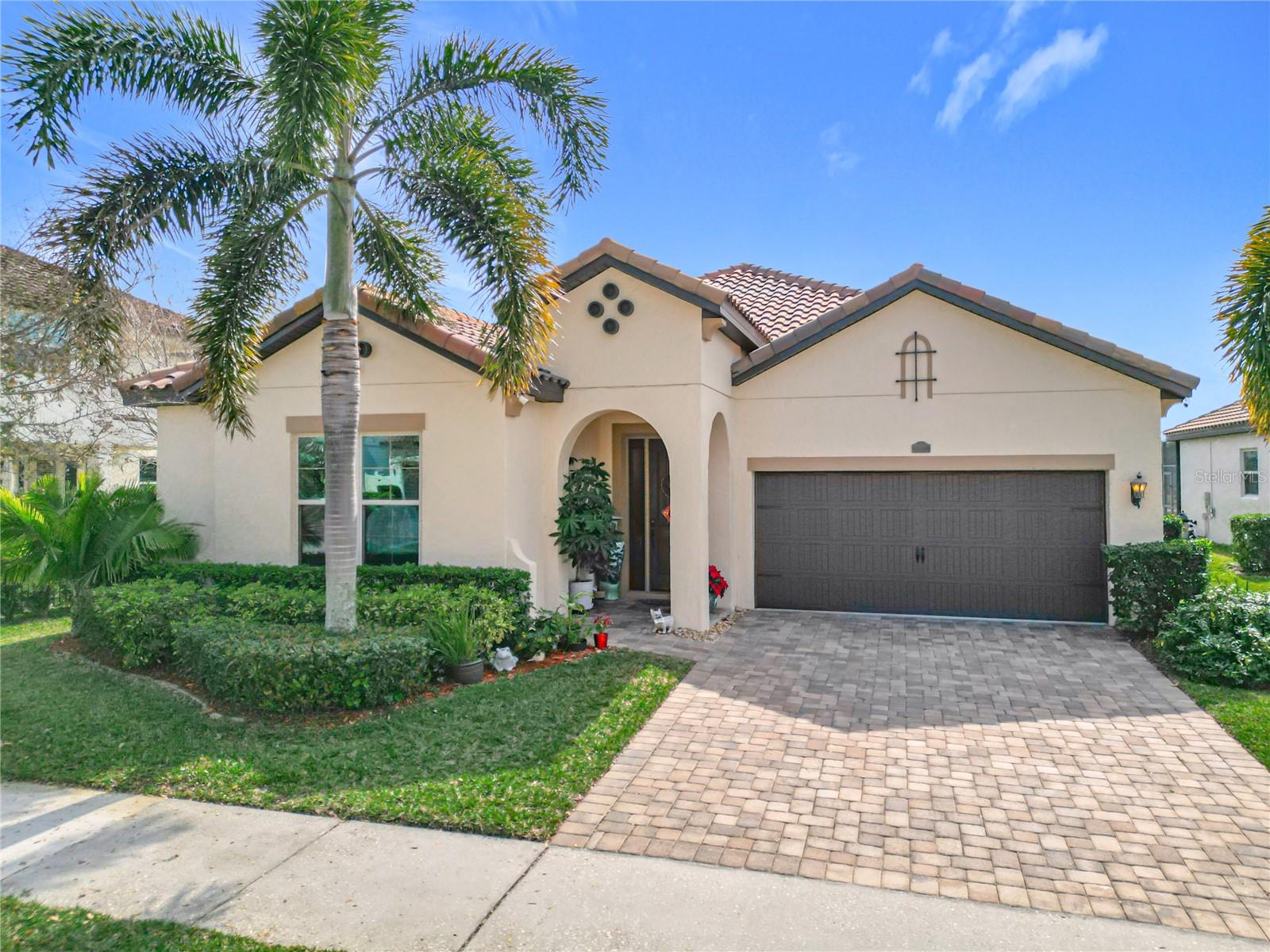
Would you like to sell your home before you purchase this one?
Priced at Only: $799,900
For more Information Call:
Address: 17514 Black Rail Street, WINDERMERE, FL 34786
Property Location and Similar Properties






- MLS#: O6277715 ( Residential )
- Street Address: 17514 Black Rail Street
- Viewed: 62
- Price: $799,900
- Price sqft: $267
- Waterfront: No
- Year Built: 2014
- Bldg sqft: 2997
- Bedrooms: 4
- Total Baths: 2
- Full Baths: 2
- Garage / Parking Spaces: 2
- Days On Market: 57
- Additional Information
- Geolocation: 28.4628 / -81.5547
- County: ORANGE
- City: WINDERMERE
- Zipcode: 34786
- Subdivision: Enclave
- Elementary School: Sunset Park Elem
- Middle School: Horizon West Middle School
- High School: Windermere High School
- Provided by: VONAC REALTY INC
- Contact: Aly Nazario
- 407-226-3653

- DMCA Notice
Description
Windermere Home!!! This luxurious home is a true sanctuary, offering unparalleled comfort, style, and convenience. Experience the epitome of high end living in this exquisite property. Situated in Windermere Enclave known for its excellent schools, vibrant community, and proximity to top tier shopping, dining, and recreational facilities. Property includes 4 Bedrooms, extra space for Den/Office, 2 Full Baths with 2 Car Garage. Precision craftsmanship showcases a harmonious blend of elegant, warm, and modern elements throughout a very spacious design, well placed windows allow abundant cascading light to beautifully brighten this home entirely with water view. The Master Suite has a serene retreat featuring a seating area, high ceilings, and suite bathroom with a soaking tub and separate shower. The master bath has split vanities with two sinks and walk in closets with build in storage closet. Three additional well appointed bedrooms, each offering ample closet space and beautiful natural light. Two guest bedrooms share the connecting bathroom, perfect space with extra vanity. Home Office/Den: A quiet, well lit space ideal for remote work or study. This space could be a playroom and/or workout space. Formal living room and dining room with tile flooring. Open Concept Family Room: this expansive living area offers breathtaking views of the landscaped backyard and pond view. It seamlessly flows into the kitchen and dining area, creating an ideal space for entertaining. A luxurious Kitchen features lots of storage cabinetry, spacious countertops, gourmet kitchen with cooktop and built in oven. Your dining area, adjacent to the kitchen, with views to the covered patio and pond. The laundry room has cabinets with extra sink. This sink is ideal to give pets a bath with extra storage cabinets. The centerpiece of the backyard, this pristine water view and lush landscaping. Screened patio is perfect for both relaxation and hosting outdoor gatherings. The screened patio offer a tranquil space for morning coffee or evening cocktails, overlooking the pond and conservation area. All light fixtures and ceiling fans convey with the property. This home offers an oversized lot with no rear neighbors providing the perfect space for entertaining or relaxing. Nestled in an exclusive neighborhood, this elegant home boasts a spacious home design. This home is perfectly located within minutes of shopping,dining, 535 and major highways. Excellent location with very school district. Schedule your private tour!!!!
Description
Windermere Home!!! This luxurious home is a true sanctuary, offering unparalleled comfort, style, and convenience. Experience the epitome of high end living in this exquisite property. Situated in Windermere Enclave known for its excellent schools, vibrant community, and proximity to top tier shopping, dining, and recreational facilities. Property includes 4 Bedrooms, extra space for Den/Office, 2 Full Baths with 2 Car Garage. Precision craftsmanship showcases a harmonious blend of elegant, warm, and modern elements throughout a very spacious design, well placed windows allow abundant cascading light to beautifully brighten this home entirely with water view. The Master Suite has a serene retreat featuring a seating area, high ceilings, and suite bathroom with a soaking tub and separate shower. The master bath has split vanities with two sinks and walk in closets with build in storage closet. Three additional well appointed bedrooms, each offering ample closet space and beautiful natural light. Two guest bedrooms share the connecting bathroom, perfect space with extra vanity. Home Office/Den: A quiet, well lit space ideal for remote work or study. This space could be a playroom and/or workout space. Formal living room and dining room with tile flooring. Open Concept Family Room: this expansive living area offers breathtaking views of the landscaped backyard and pond view. It seamlessly flows into the kitchen and dining area, creating an ideal space for entertaining. A luxurious Kitchen features lots of storage cabinetry, spacious countertops, gourmet kitchen with cooktop and built in oven. Your dining area, adjacent to the kitchen, with views to the covered patio and pond. The laundry room has cabinets with extra sink. This sink is ideal to give pets a bath with extra storage cabinets. The centerpiece of the backyard, this pristine water view and lush landscaping. Screened patio is perfect for both relaxation and hosting outdoor gatherings. The screened patio offer a tranquil space for morning coffee or evening cocktails, overlooking the pond and conservation area. All light fixtures and ceiling fans convey with the property. This home offers an oversized lot with no rear neighbors providing the perfect space for entertaining or relaxing. Nestled in an exclusive neighborhood, this elegant home boasts a spacious home design. This home is perfectly located within minutes of shopping,dining, 535 and major highways. Excellent location with very school district. Schedule your private tour!!!!
Payment Calculator
- Principal & Interest -
- Property Tax $
- Home Insurance $
- HOA Fees $
- Monthly -
For a Fast & FREE Mortgage Pre-Approval Apply Now
Apply Now
 Apply Now
Apply NowFeatures
Building and Construction
- Covered Spaces: 0.00
- Exterior Features: Irrigation System
- Flooring: Ceramic Tile, Laminate
- Living Area: 2373.00
- Roof: Tile
Land Information
- Lot Features: Corner Lot
School Information
- High School: Windermere High School
- Middle School: Horizon West Middle School
- School Elementary: Sunset Park Elem
Garage and Parking
- Garage Spaces: 2.00
- Open Parking Spaces: 0.00
- Parking Features: Driveway, Garage Door Opener
Eco-Communities
- Water Source: Public
Utilities
- Carport Spaces: 0.00
- Cooling: Central Air
- Heating: Central
- Pets Allowed: Yes
- Sewer: Public Sewer
- Utilities: Cable Available, Electricity Available, Public, Sewer Available, Water Available
Finance and Tax Information
- Home Owners Association Fee: 500.00
- Insurance Expense: 0.00
- Net Operating Income: 0.00
- Other Expense: 0.00
- Tax Year: 2024
Other Features
- Appliances: Built-In Oven, Cooktop, Dishwasher, Disposal, Microwave, Range, Range Hood, Refrigerator
- Association Name: Premier Association Management
- Country: US
- Interior Features: Ceiling Fans(s), Eat-in Kitchen, High Ceilings, Open Floorplan, Solid Wood Cabinets, Tray Ceiling(s), Vaulted Ceiling(s), Walk-In Closet(s)
- Legal Description: ENCLAVE 82/122 LOT 77
- Levels: One
- Area Major: 34786 - Windermere
- Occupant Type: Owner
- Parcel Number: 30-23-28-2465-00-770
- View: Water
- Views: 62
- Zoning Code: P-D
Similar Properties
Nearby Subdivisions
Aladar On Lake Butler
Ashlin Fark Ph 2
Bellaria
Belmere Village G2 48 65
Belmere Village G5
Butler Bay
Casa Del Lago Rep
Casabella
Casabella Ph 2
Chaine De Lac
Chaine Du Lac
Down Point Sub
Downs Cove Camp Sites
Enclave
Estates At Windermere
Estates At Windermere First Ad
Glenmuir
Glenmuir Ut 02 51 42
Gotha Town
Isleworth
Keenes Point
Keenes Pointe
Keenes Pointe 46104
Keenes Pointe Ut 04 Sec 31 48
Keenes Pointe Ut 06 50 95
Kelso On Lake Butler
Lake Burden South Ph I
Lake Butler Estates
Lake Clarice Plantation
Lake Down Cove
Lake Down Crest
Lake Sawyer Estates
Lake Sawyer South Ph 01
Lakes Of Windermere
Lakes Of Windermerepeachtree
Lakes Windermere Ph 01 49 108
Lakesidelkswindermere Ph 3
Lakeswindermere Ph 02a
Lakeswindermere Ph 04
Lakeswindermerepeachtree
Landings At Lake Sawyer
Les Terraces
Manors At Butler Bay Ph 01
Metcalf Park Rep
Palms At Windermere
Preston Square
Providence Ph 01 50 03
Reserve At Belmere
Reserve At Belmere Ph 02 48 14
Reserve At Belmere Ph 2
Reserve At Lake Butler Sound
Reserve At Lake Butler Sound 4
Reserve At Waterford Pointe Ph
Sanctuarylkswindermere
Sawyer Shores Sub
Sawyer Sound
Silver Woods Ph 03
Silver Woods Ph 05
Stillwater Xing Prcl Sc13 Ph 1
Summerport Beach
Summerport Ph 03
Summerport Trail Ph 2
Tildens Grove
Tildens Grove Ph 01 4765
Tildens Grove Ph 1
Tuscany Ridge 50 141
Waterstone
Wauseon Ridge
Westover Reserve
Westside Village
Whitney Islesbelmere Ph 02
Willows At Lake Rhea Ph 01
Willows At Lake Rhea Ph 03
Windermere
Windermere Downs
Windermere Isle
Windermere Isle Ph 2
Windermere Lndgs Ph 02
Windermere Lndgs Ph 2
Windermere Town
Windermere Town Rep
Windermere Trails
Windermere Trails Ph 3b
Windermere Trails Phase 1b
Windermere Trls Ph 1c
Windermere Trls Ph 3b
Windermere Trls Ph 4b
Windermere Trls Ph 5a
Windermere Trls Ph 5b
Windsor Hill
Windstone
Contact Info

- Trudi Geniale, Broker
- Tropic Shores Realty
- Mobile: 619.578.1100
- Fax: 800.541.3688
- trudigen@live.com



