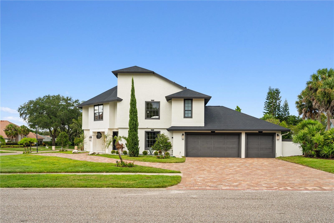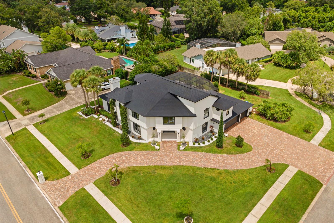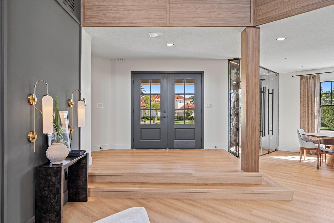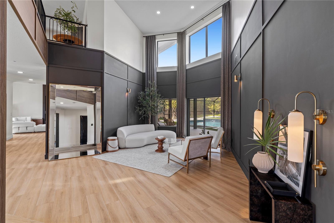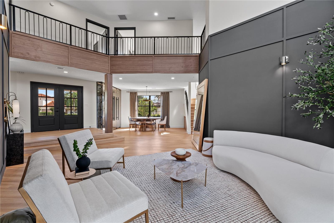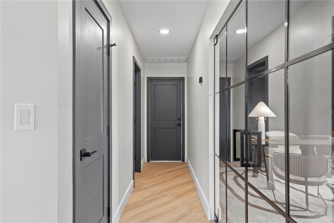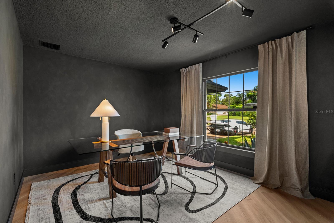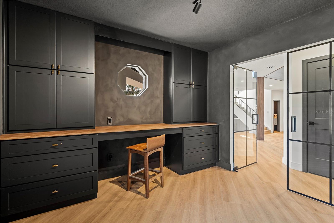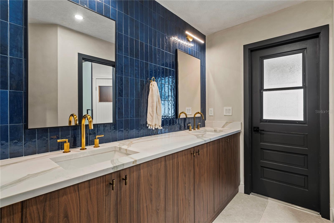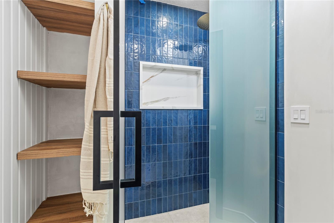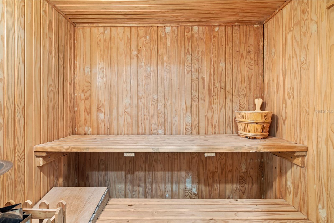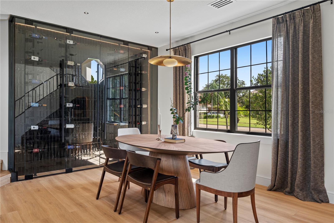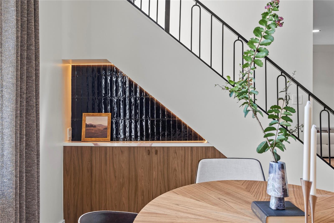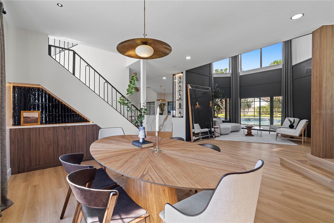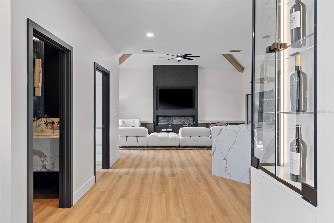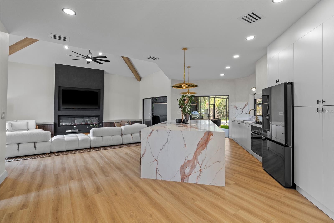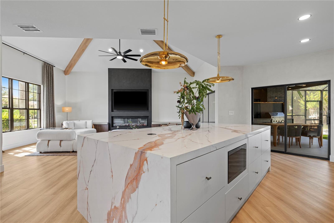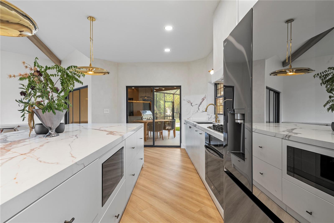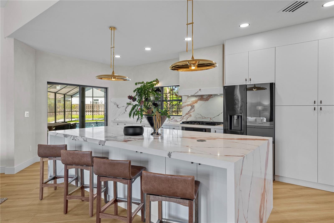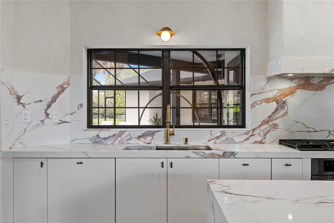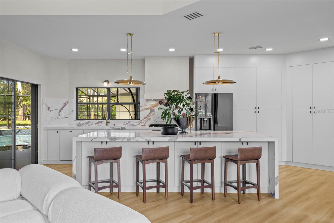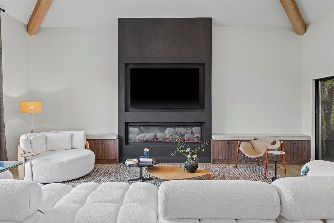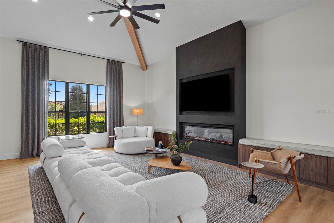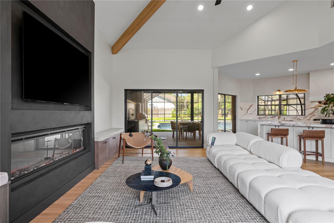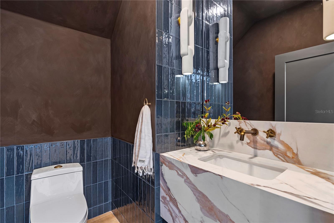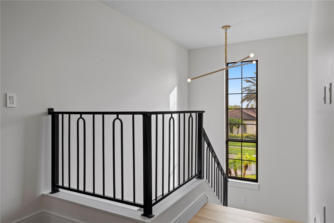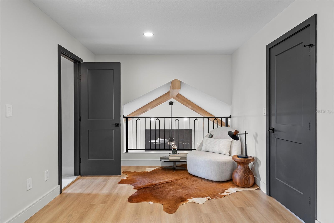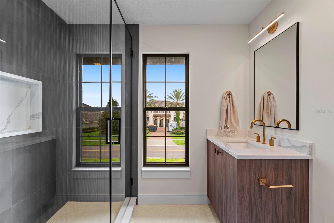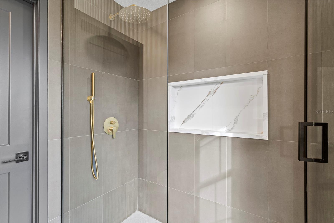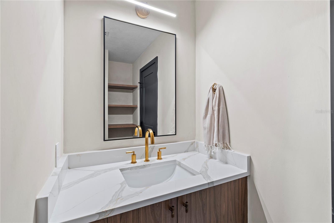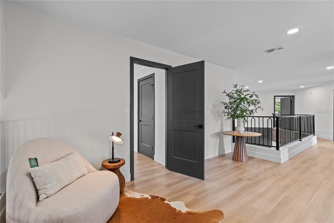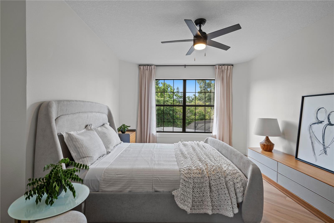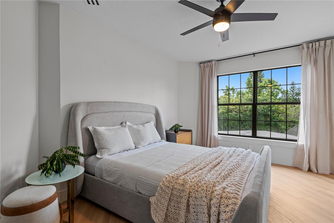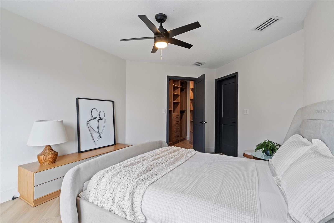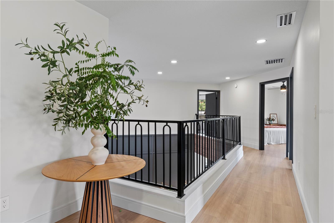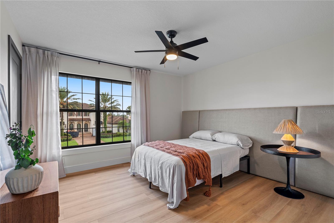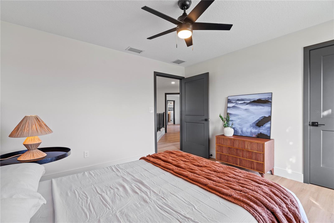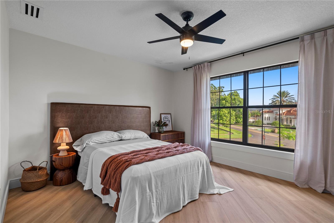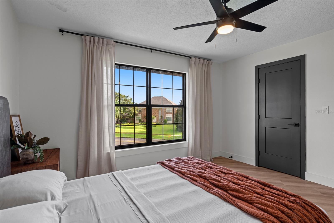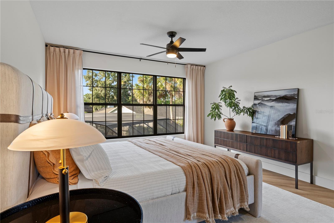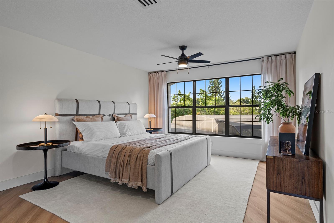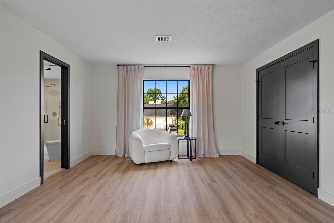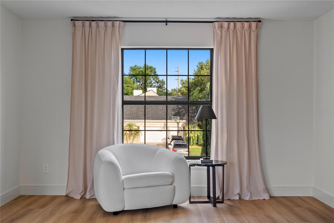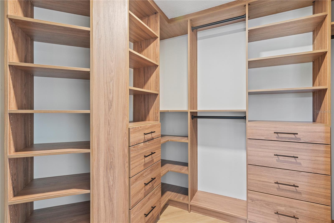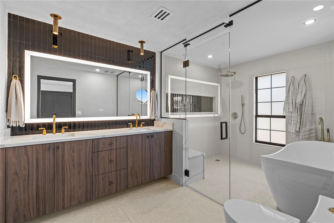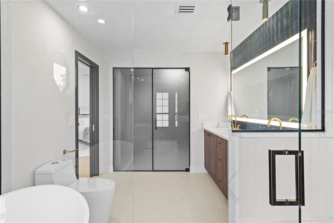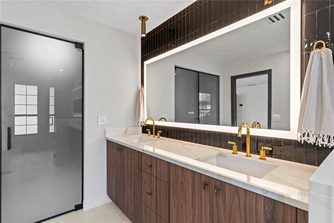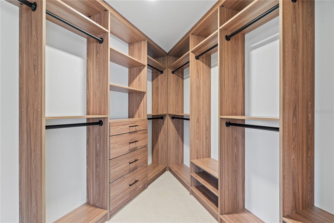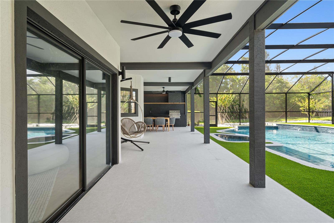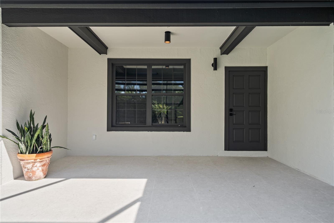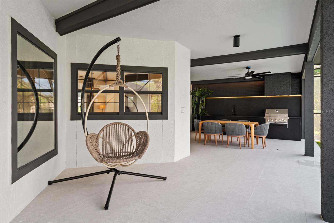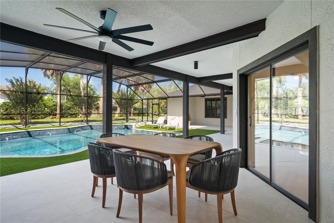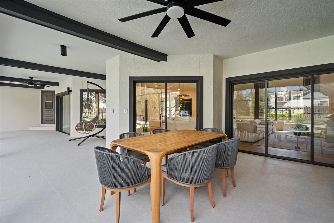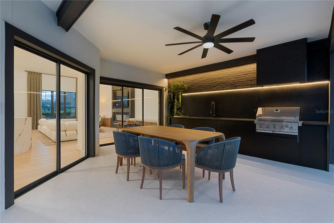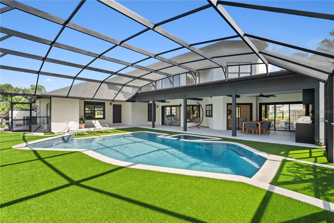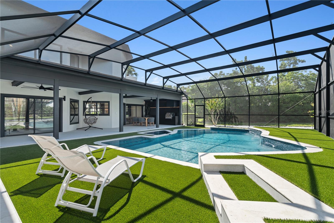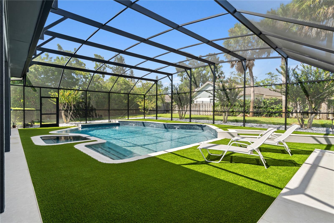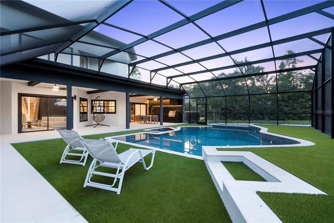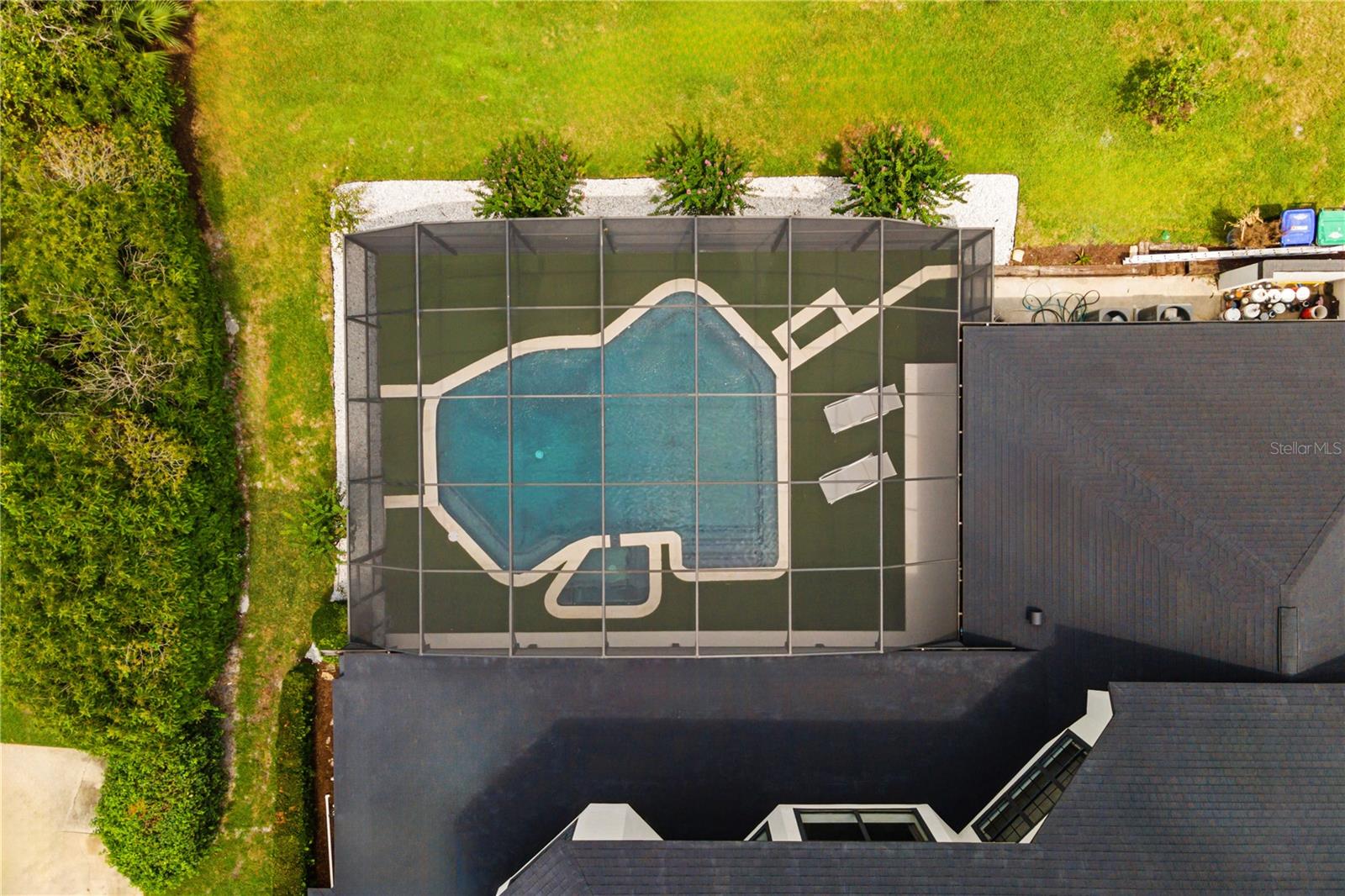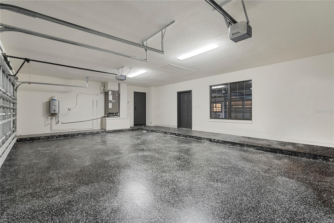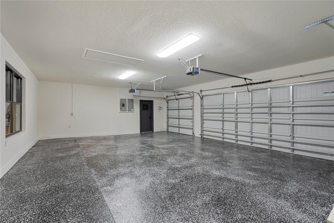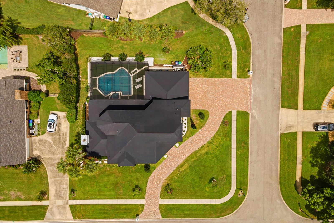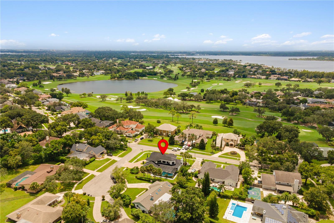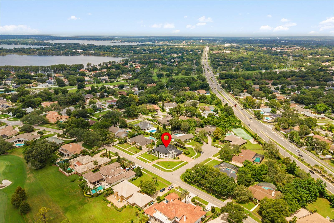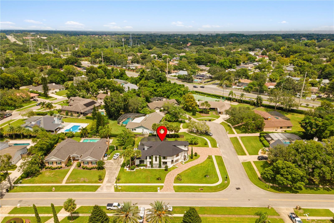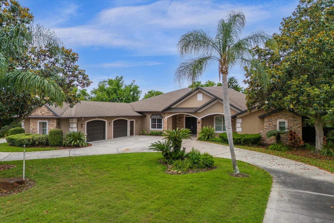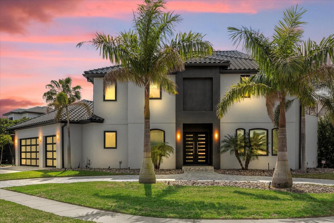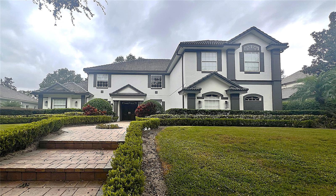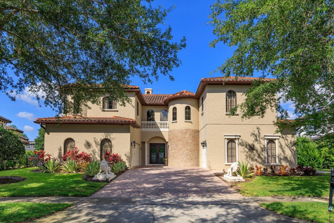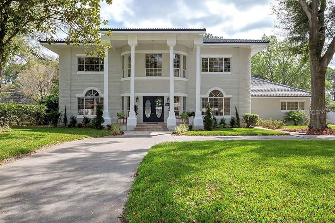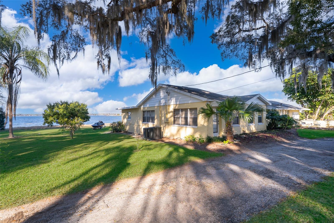5447 Brookline Drive, ORLANDO, FL 32819
Property Photos
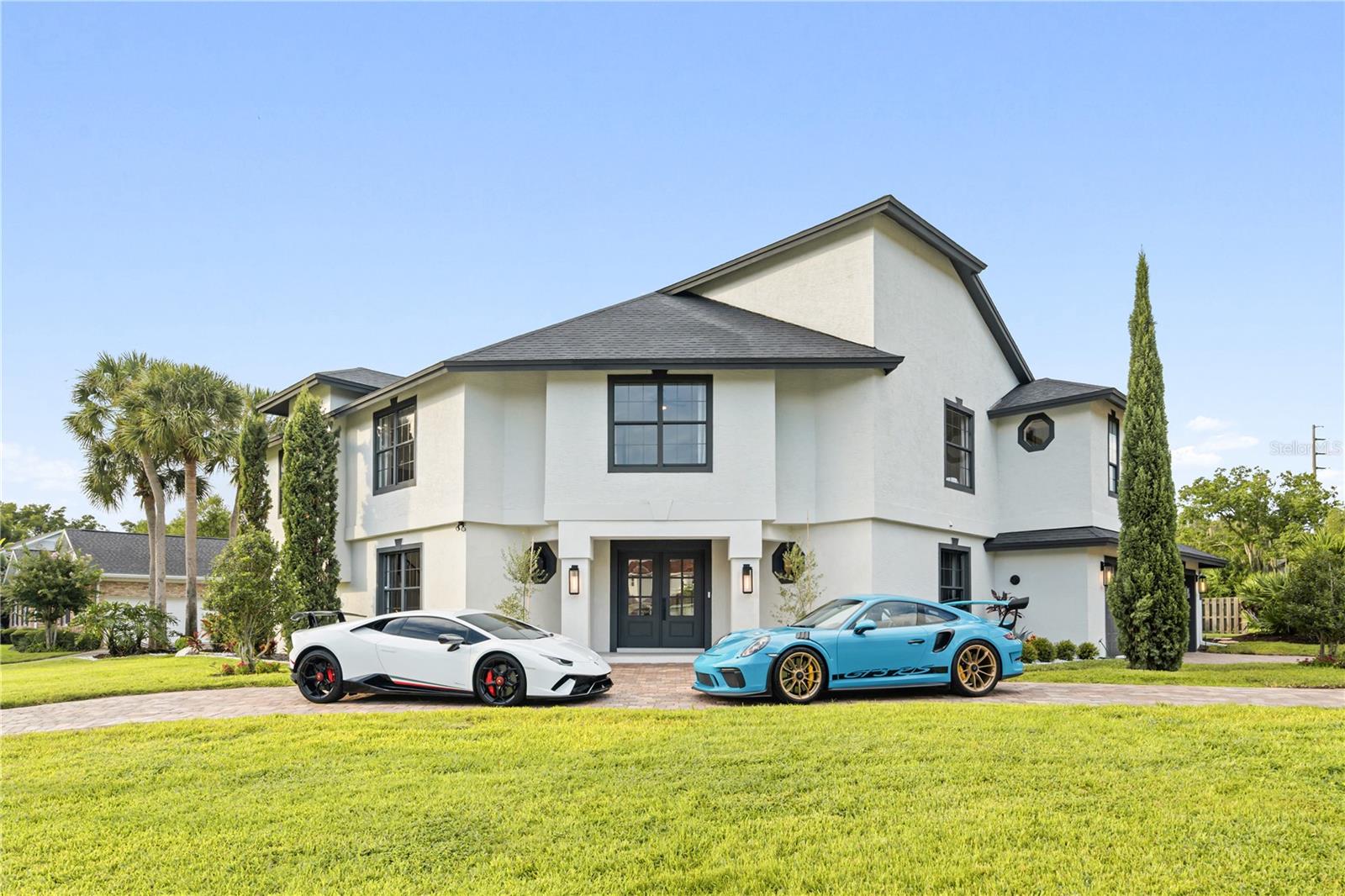
Would you like to sell your home before you purchase this one?
Priced at Only: $1,849,000
For more Information Call:
Address: 5447 Brookline Drive, ORLANDO, FL 32819
Property Location and Similar Properties






- MLS#: O6280766 ( Residential )
- Street Address: 5447 Brookline Drive
- Viewed: 38
- Price: $1,849,000
- Price sqft: $358
- Waterfront: No
- Year Built: 1984
- Bldg sqft: 5159
- Bedrooms: 4
- Total Baths: 4
- Full Baths: 3
- 1/2 Baths: 1
- Garage / Parking Spaces: 3
- Days On Market: 46
- Additional Information
- Geolocation: 28.4724 / -81.5088
- County: ORANGE
- City: ORLANDO
- Zipcode: 32819
- Subdivision: Bay Hill Sec 10
- Elementary School: Dr. Phillips Elem
- Middle School: Southwest Middle
- High School: Dr. Phillips High
- Provided by: NOVA REAL ESTATE SERVICES INC
- Contact: Lafayette Britto
- 407-592-1744

- DMCA Notice
Description
An extraordinary residence in the heart of the renowned Bay Hill community, where luxury and sophistication converge. This stunning home has been meticulously reimagined through a full renovation, resulting in a masterpiece that seamlessly blends timeless elegance with contemporary comfort.
As you approach, the home's striking curb appeal invites you into a world of refined living. Step inside to be greeted by an expansive open concept layout that exudes warmth and style. The interiors, completely redesigned by a talented interior designer, showcase a harmonious blend of high end materials and thoughtful craftsmanship. Gleaming quartz countertops grace the gourmet kitchen, offering not only a beautiful workspace but also a hub for entertaining. Every fixture and finish has been carefully selected to enhance the aesthetic and functional appeal of the home.
Beyond its stunning interior, this residence boasts significant upgrades, including a new roof and AC system, ensuring that you can enjoy the Florida lifestyle in complete comfort and peace of mind. The home's flow effortlessly extends to the serene outdoor spaces, ideal for both relaxation and hosting guests. Let's not forget the Sauna!!
Located in one of Orlando's most prestigious neighborhoods, 5447 Brookline Drive is more than just a home; it's a statement of luxury living. Here, in the heart of Bay Hill, you'll find yourself just moments away from world class golf, upscale dining, and the vibrant culture of Orlando. This is not just a place to live it's a lifestyle, a dream realized.
Description
An extraordinary residence in the heart of the renowned Bay Hill community, where luxury and sophistication converge. This stunning home has been meticulously reimagined through a full renovation, resulting in a masterpiece that seamlessly blends timeless elegance with contemporary comfort.
As you approach, the home's striking curb appeal invites you into a world of refined living. Step inside to be greeted by an expansive open concept layout that exudes warmth and style. The interiors, completely redesigned by a talented interior designer, showcase a harmonious blend of high end materials and thoughtful craftsmanship. Gleaming quartz countertops grace the gourmet kitchen, offering not only a beautiful workspace but also a hub for entertaining. Every fixture and finish has been carefully selected to enhance the aesthetic and functional appeal of the home.
Beyond its stunning interior, this residence boasts significant upgrades, including a new roof and AC system, ensuring that you can enjoy the Florida lifestyle in complete comfort and peace of mind. The home's flow effortlessly extends to the serene outdoor spaces, ideal for both relaxation and hosting guests. Let's not forget the Sauna!!
Located in one of Orlando's most prestigious neighborhoods, 5447 Brookline Drive is more than just a home; it's a statement of luxury living. Here, in the heart of Bay Hill, you'll find yourself just moments away from world class golf, upscale dining, and the vibrant culture of Orlando. This is not just a place to live it's a lifestyle, a dream realized.
Payment Calculator
- Principal & Interest -
- Property Tax $
- Home Insurance $
- HOA Fees $
- Monthly -
For a Fast & FREE Mortgage Pre-Approval Apply Now
Apply Now
 Apply Now
Apply NowFeatures
Building and Construction
- Covered Spaces: 0.00
- Exterior Features: Garden, Irrigation System, Lighting, Outdoor Kitchen, Private Mailbox, Sidewalk, Sliding Doors
- Flooring: Ceramic Tile, Luxury Vinyl
- Living Area: 3702.00
- Roof: Shingle
Property Information
- Property Condition: Completed
School Information
- High School: Dr. Phillips High
- Middle School: Southwest Middle
- School Elementary: Dr. Phillips Elem
Garage and Parking
- Garage Spaces: 3.00
- Open Parking Spaces: 0.00
- Parking Features: Driveway, Garage Door Opener, Ground Level
Eco-Communities
- Pool Features: Screen Enclosure
- Water Source: Public
Utilities
- Carport Spaces: 0.00
- Cooling: Central Air
- Heating: Electric, Gas, Propane
- Pets Allowed: Cats OK, Dogs OK
- Sewer: Public Sewer
- Utilities: Cable Available, Electricity Available, Fiber Optics, Natural Gas Available, Natural Gas Connected
Finance and Tax Information
- Home Owners Association Fee: 1023.00
- Insurance Expense: 0.00
- Net Operating Income: 0.00
- Other Expense: 0.00
- Tax Year: 2024
Other Features
- Appliances: Dishwasher, Disposal, Electric Water Heater, Microwave, Range, Range Hood, Refrigerator, Wine Refrigerator
- Association Name: Jakob
- Country: US
- Interior Features: Cathedral Ceiling(s), Ceiling Fans(s), Eat-in Kitchen, High Ceilings, Kitchen/Family Room Combo, Open Floorplan, PrimaryBedroom Upstairs, Sauna, Solid Wood Cabinets, Thermostat
- Legal Description: BAY HILL SECTION 10 7/97 LOT 396
- Levels: Two
- Area Major: 32819 - Orlando/Bay Hill/Sand Lake
- Occupant Type: Vacant
- Parcel Number: 21-23-28-0550-03-960
- Views: 38
- Zoning Code: R-1AA
Similar Properties
Nearby Subdivisions
Bay Hill Sec 01
Bay Hill Sec 04
Bay Hill Sec 05
Bay Hill Sec 06
Bay Hill Sec 09
Bay Hill Sec 10
Bay Hill Sec 12
Bay Hill Sec 13
Bay Hill Village South East C
Bay Point
Bay Ridge Land Condo
Bayview Sub
Bentley Park Rep 02
Carmel
Clubhouse Estates
Dellagio
Emerson Pointe
Enclave At Orlando
Enclave At Orlando Ph 02
Enclave At Orlando Ph 03
Hawthorn Suites Orlando
Hidden Spgs
Lake Cane Estates
Lake Cane Hills Add 01
Lake Marsha
Lake Marsha First Add
Lake Marsha Highlands Add 03
Lake Marsha Sub
North Bay Sec 01
North Bay Sec 04
North Bay Sec Iva
Orange Tree Country Club
Orange Tree Country Cluba
Orange Tree Country Clubb
Palm Lake
Phillips Cove Condo
Point Orlando Residence Condo
Point Orlando Resort Condo
Pointe Tibet Rep
Sand Lake Hills Sec 02
Sand Lake Hills Sec 03
Sand Lake Hills Sec 05
Sand Lake Hills Sec 08
Sandy Spgs
Shadow Bay Spgs
Shadow Bay Spgs Ut 2
South Bay
South Bay Sec 01
South Bay Sec 01b
South Bay Sec 02
South Bay Section 1 872 Lot 17
Tangelo Park Sec 01
Tangelo Park Sec 03
Tangelo Park Sec 04
Tangelo Park Sec 2
The Point Orlando Resort Condo
Turnbury Woods
Vista Cay Resort Reserve
Windermere Heights Add 02
Wingrove Ests
Winwood
Contact Info

- Trudi Geniale, Broker
- Tropic Shores Realty
- Mobile: 619.578.1100
- Fax: 800.541.3688
- trudigen@live.com



