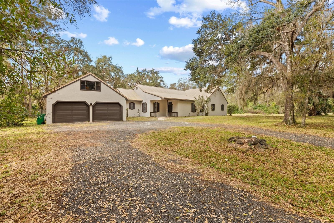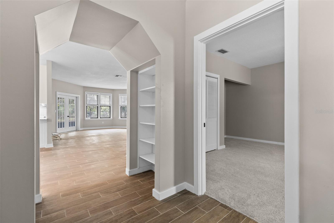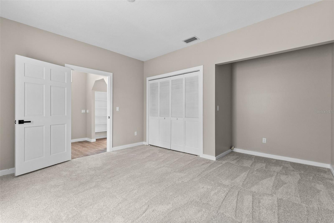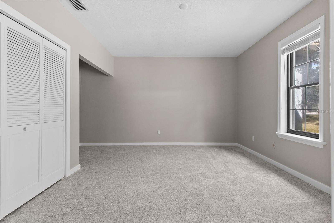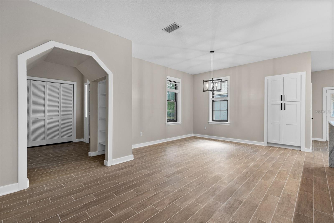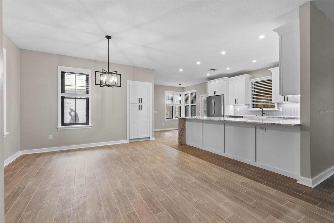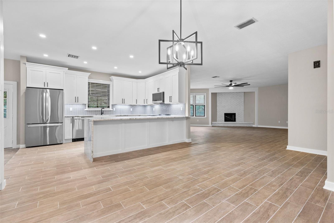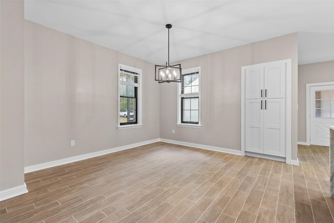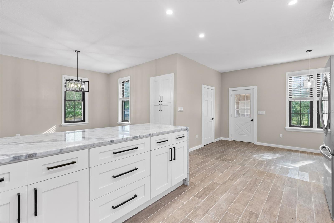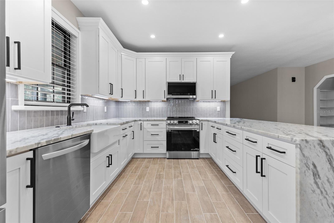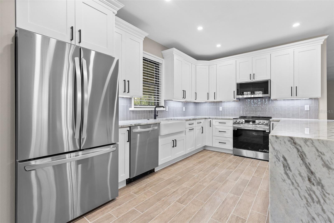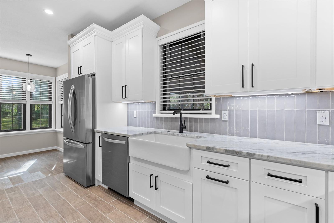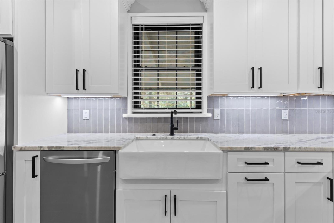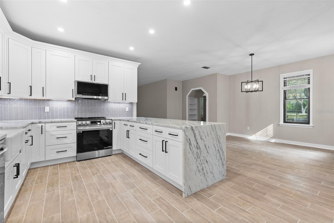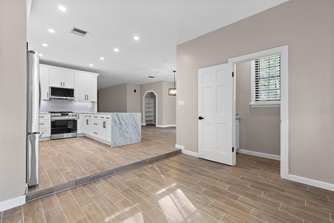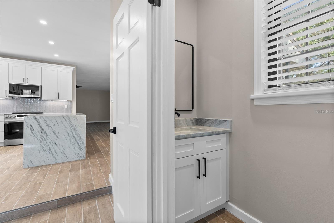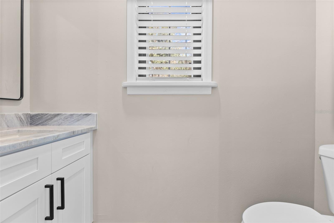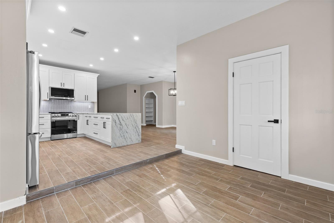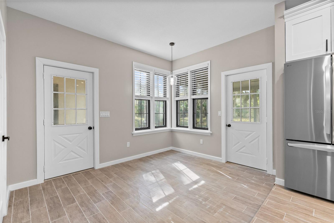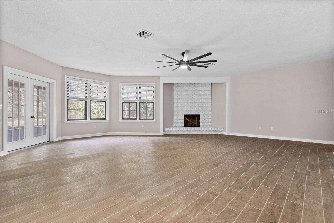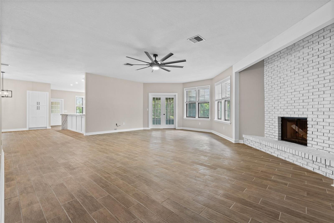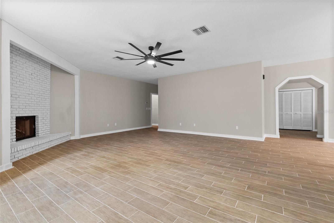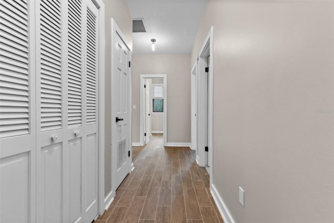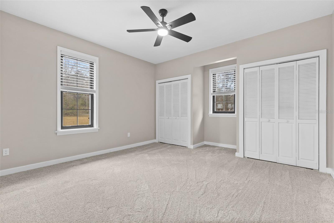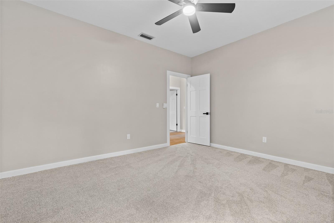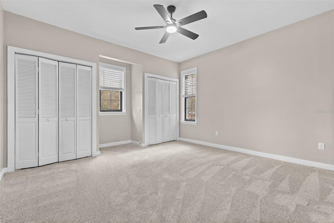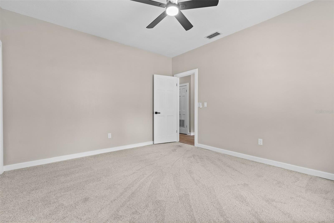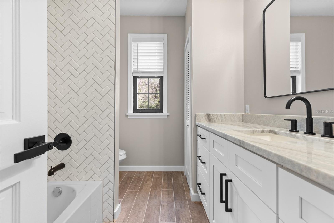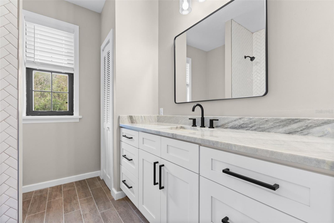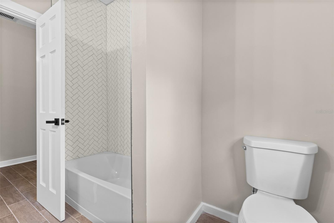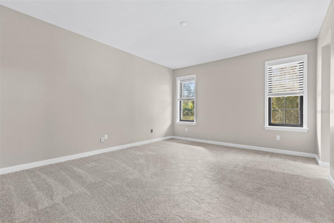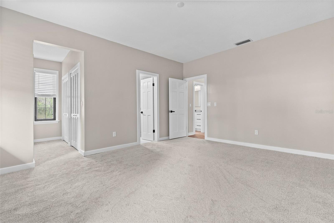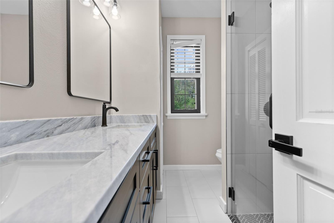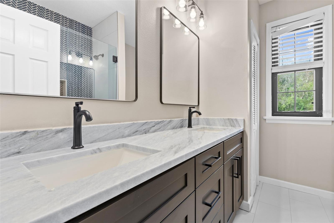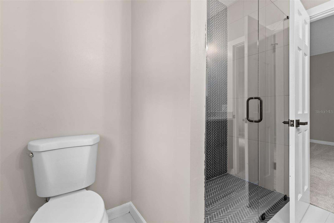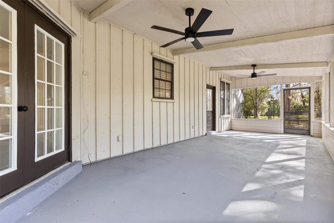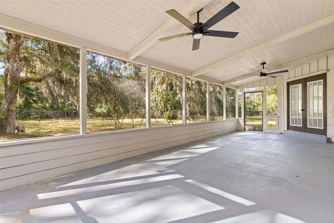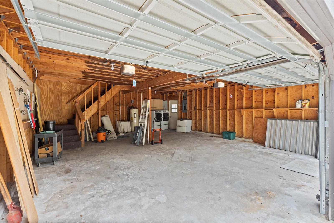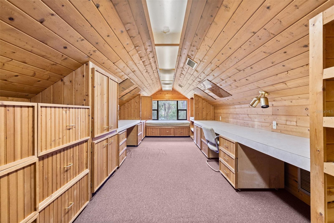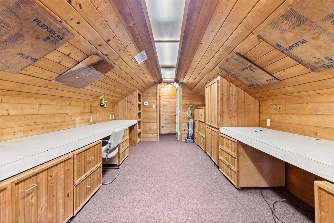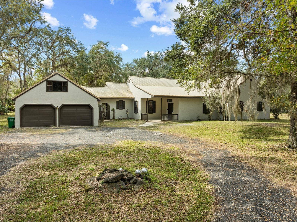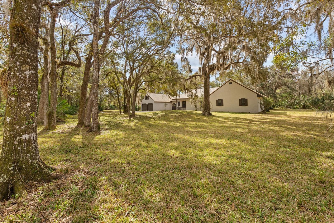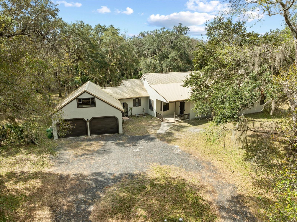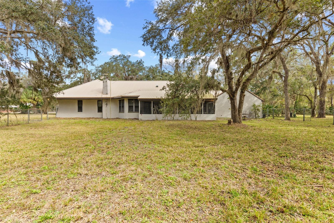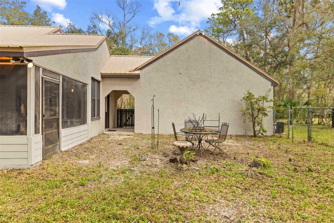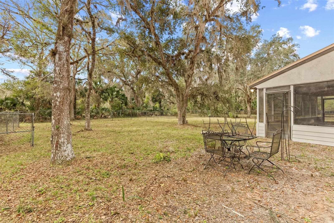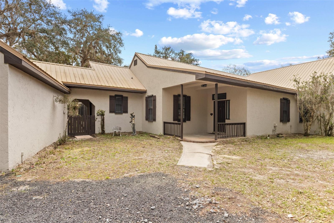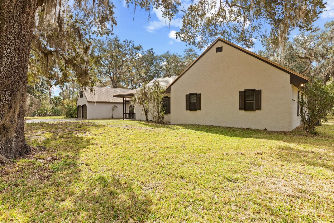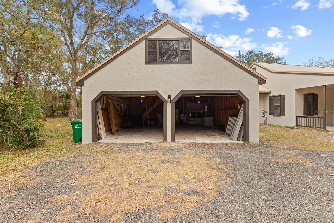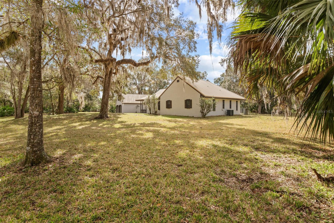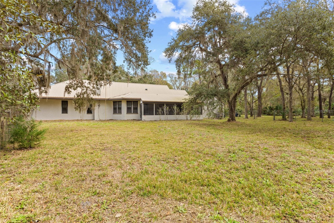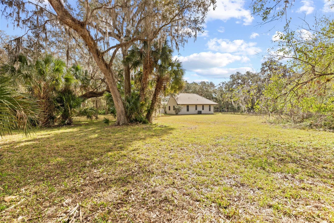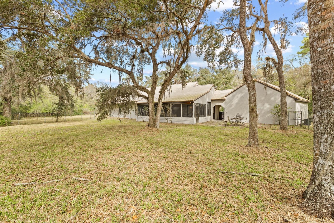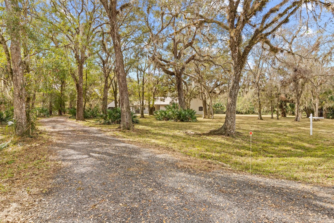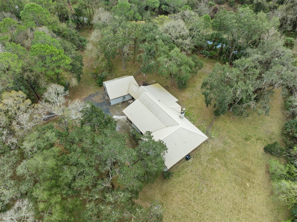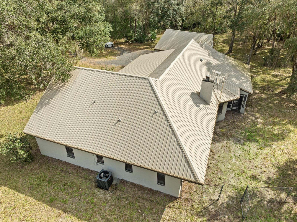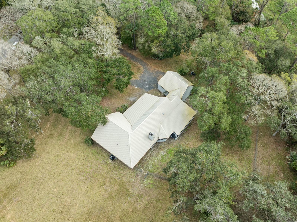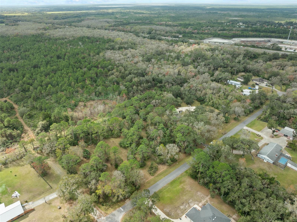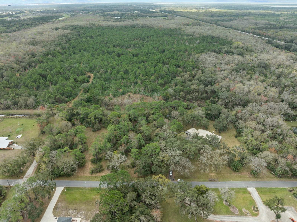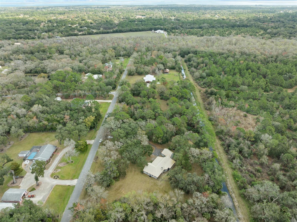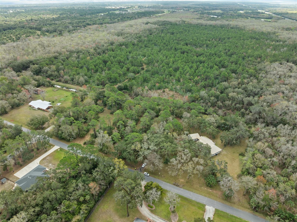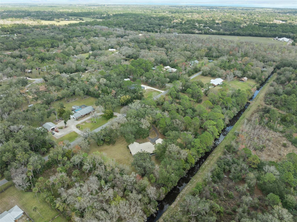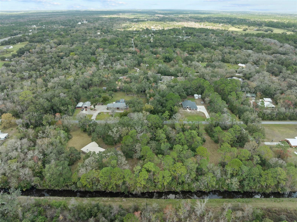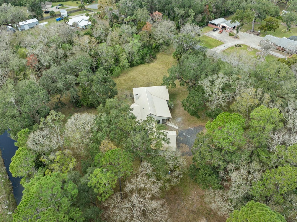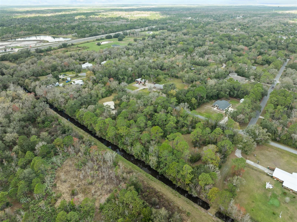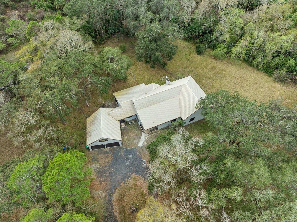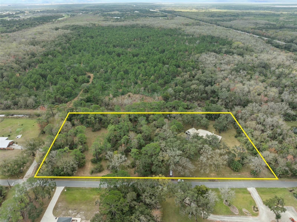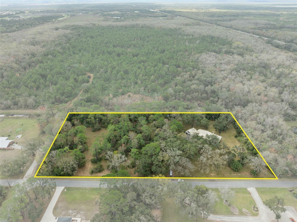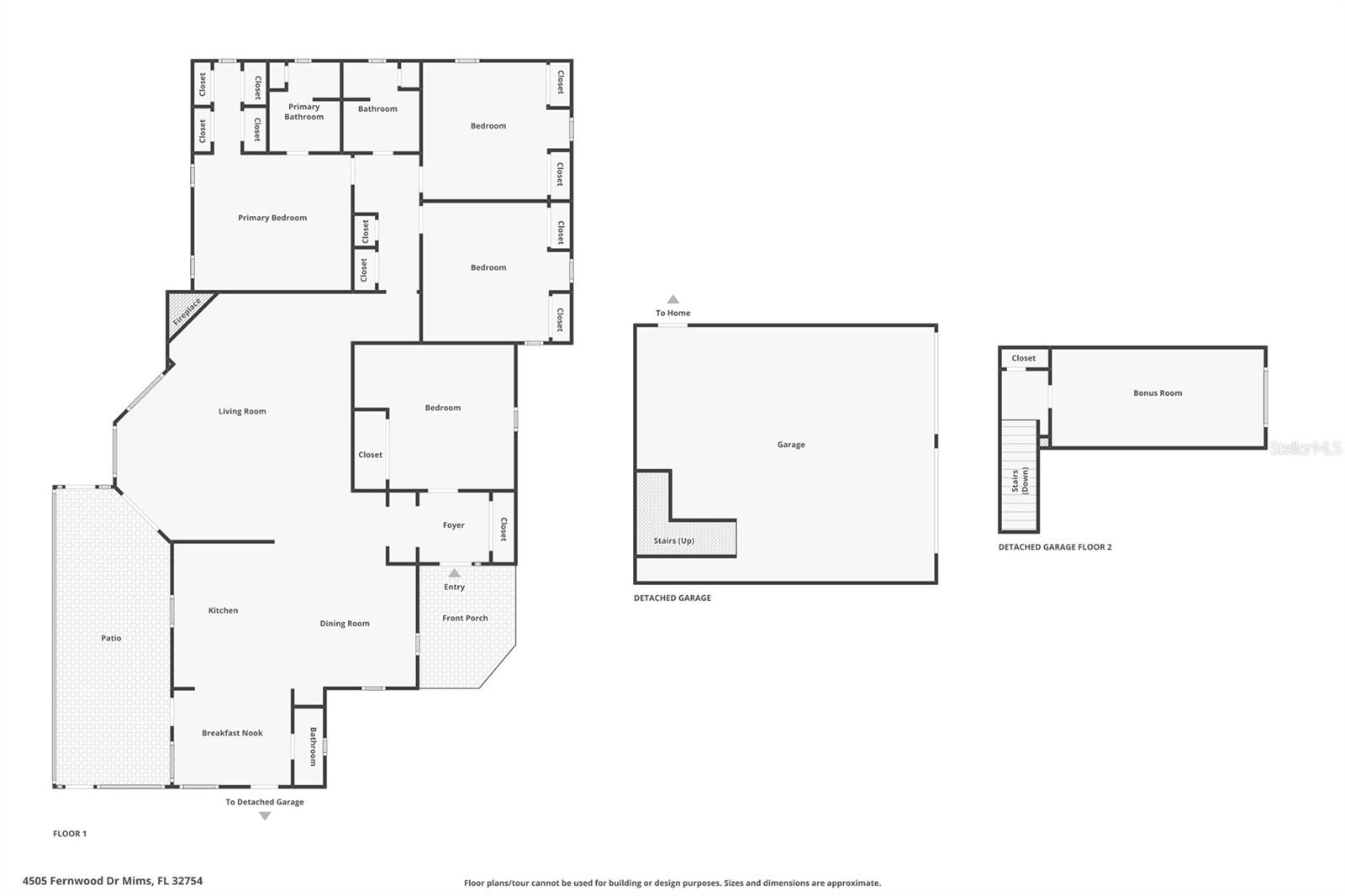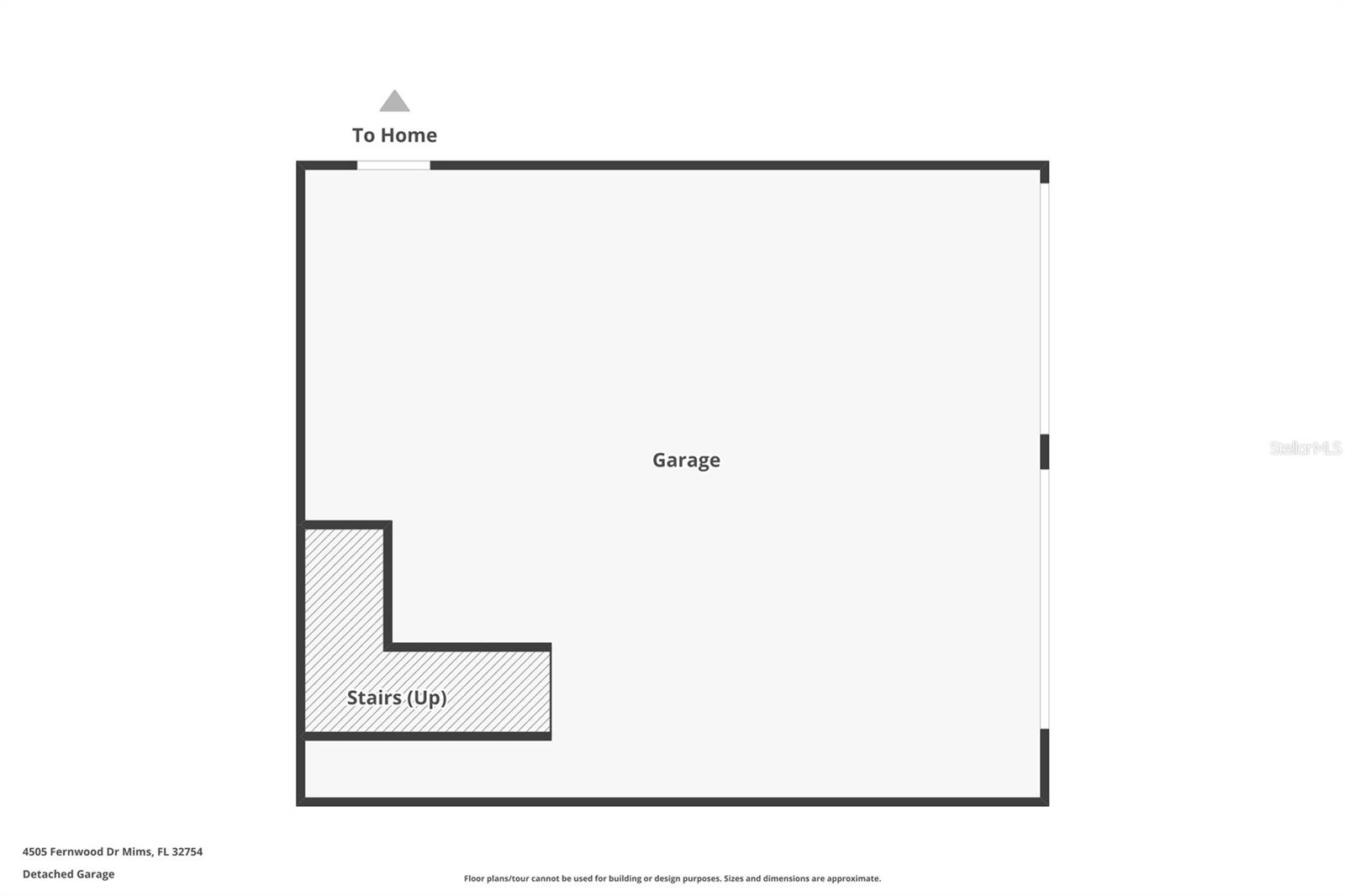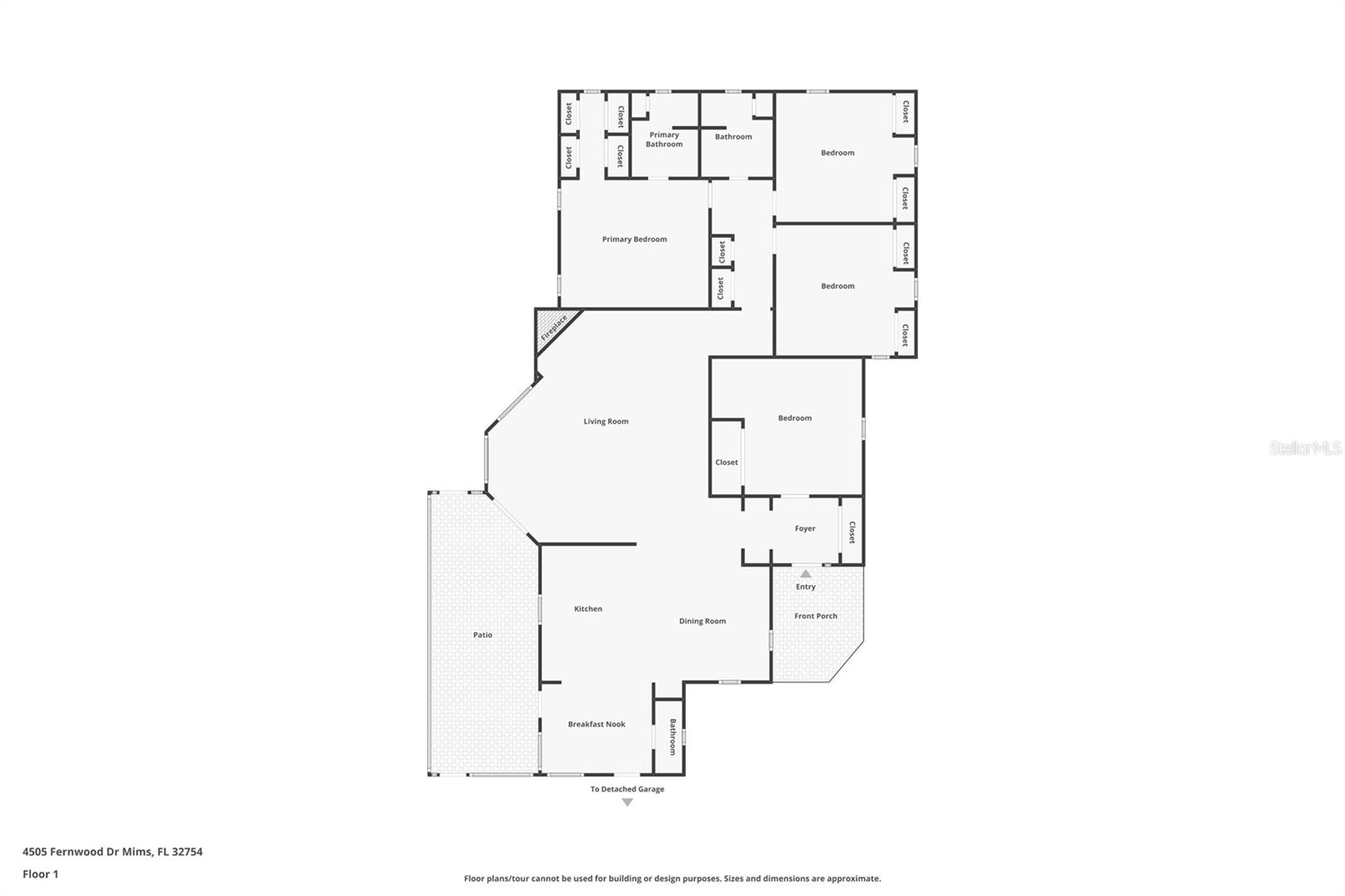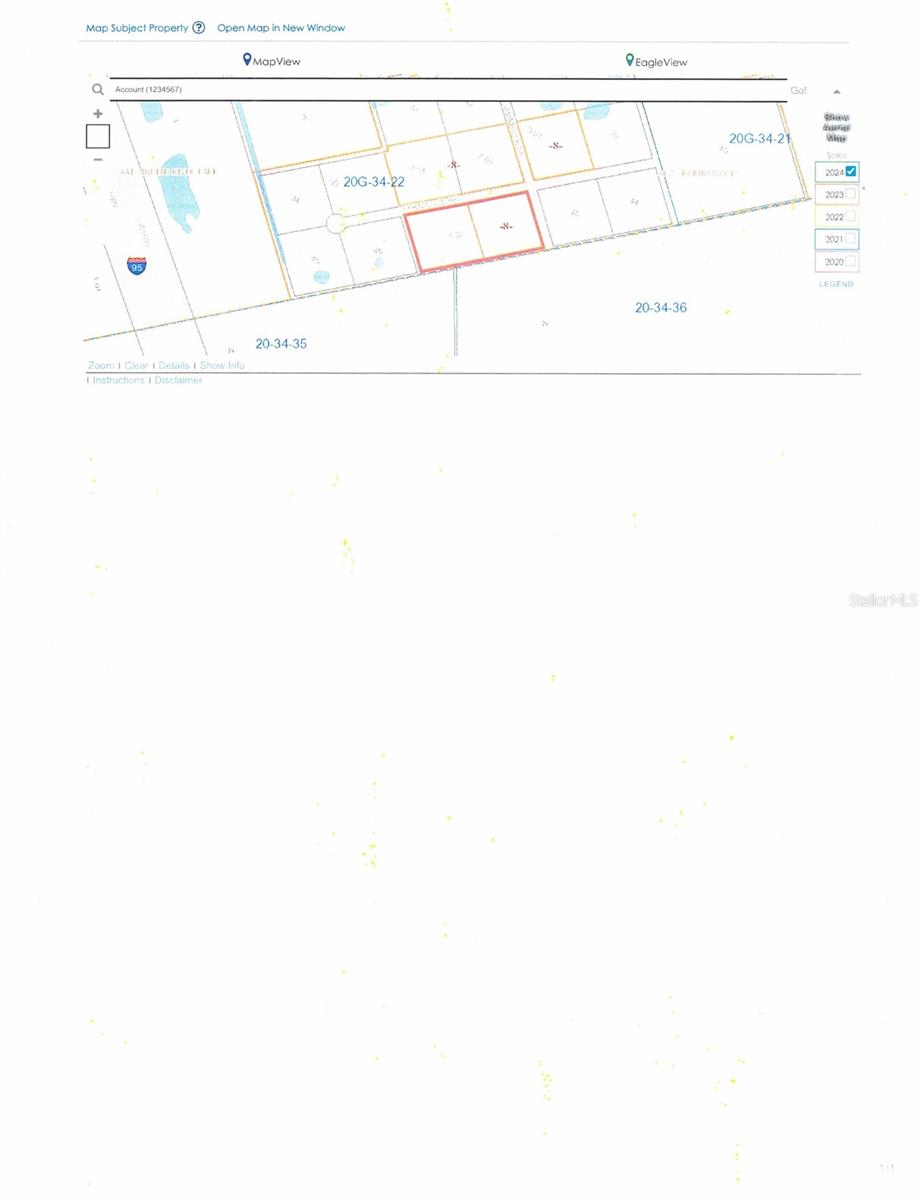4505 Fernwood Drive, MIMS, FL 32754
Property Photos
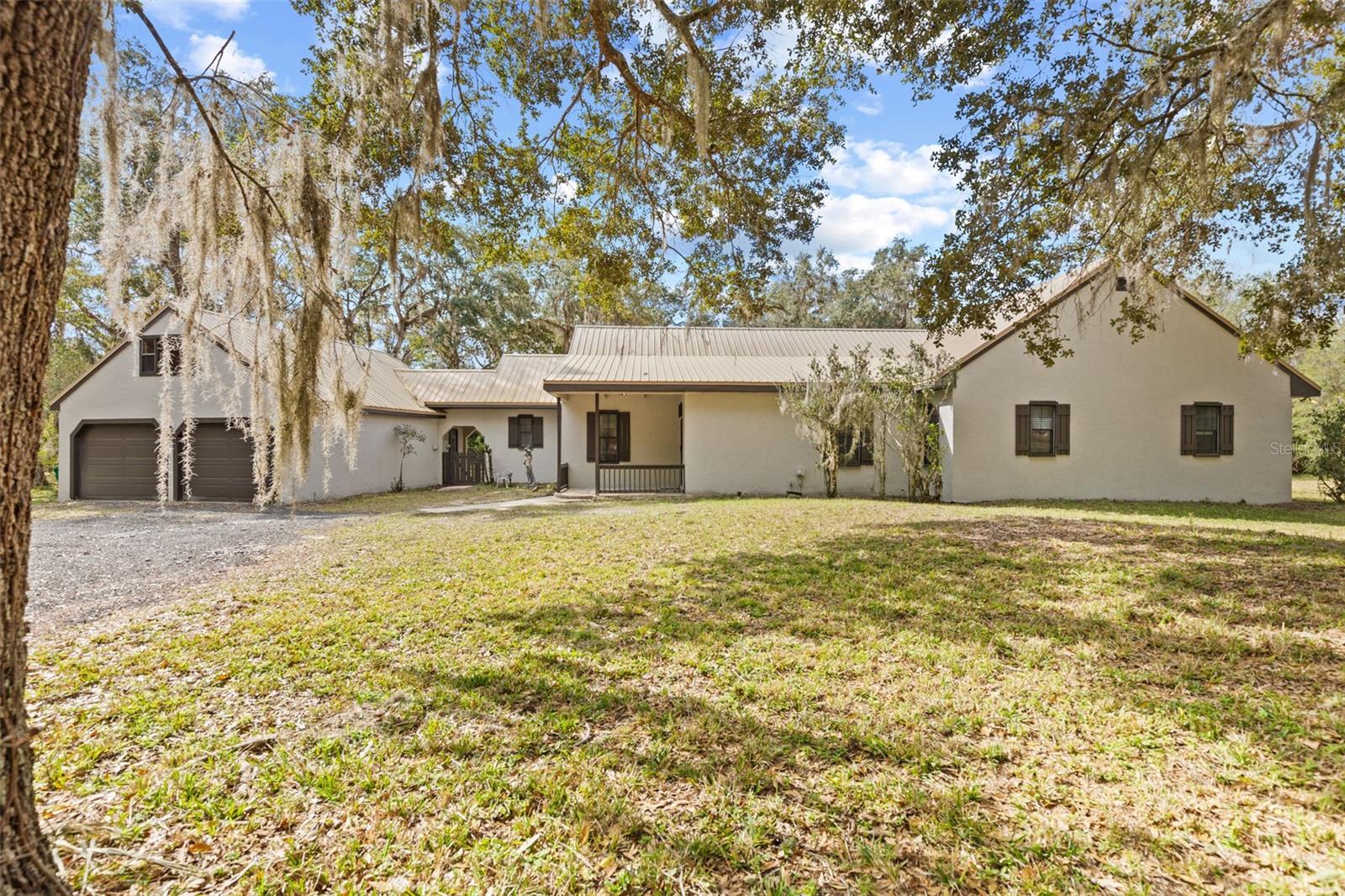
Would you like to sell your home before you purchase this one?
Priced at Only: $719,900
For more Information Call:
Address: 4505 Fernwood Drive, MIMS, FL 32754
Property Location and Similar Properties






- MLS#: O6280896 ( Residential )
- Street Address: 4505 Fernwood Drive
- Viewed: 100
- Price: $719,900
- Price sqft: $198
- Waterfront: No
- Year Built: 1983
- Bldg sqft: 3630
- Bedrooms: 4
- Total Baths: 3
- Full Baths: 2
- 1/2 Baths: 1
- Garage / Parking Spaces: 2
- Days On Market: 49
- Additional Information
- Geolocation: 28.7097 / -80.8823
- County: BREVARD
- City: MIMS
- Zipcode: 32754
- Subdivision: Indian River Park
- Provided by: CENTERGATE REALTY LLC
- Contact: Nancy DiPasqua, PLL
- 407-228-9711

- DMCA Notice
Description
One or more photo(s) has been virtually staged. A true One of a Kind Property!
This exceptional custom built home on 4.16 acres has been thoughtfully renovated throughout. Spacious layout includes 4 bedrooms and 2.5 baths, plus a bonus room above the garage ideal for office space or overnight guests. The heart of the home features a gorgeous, custom kitchen featuring 42 inch hardwood shaker style cabinets,Granite countertops & Backsplash, a stunning waterfall island, and a farm style sink. New top of the line appliances and beautiful ceramic tile flooring complete this chef's dream space. You'll love the open, flowing design with a dinette area, formal dining room, and a cozy family room that boasts a beautiful wood burning fireplace. All of the bathrooms have been fully updated with modern fixtures and tile. New A/C unit for house and bonus room above Garage. New tile floors in all main areas & new carpet in all the bedrooms. New lighting fixtures, window treatments & paint inside and out. Call for a complete list of upgrades
Description
One or more photo(s) has been virtually staged. A true One of a Kind Property!
This exceptional custom built home on 4.16 acres has been thoughtfully renovated throughout. Spacious layout includes 4 bedrooms and 2.5 baths, plus a bonus room above the garage ideal for office space or overnight guests. The heart of the home features a gorgeous, custom kitchen featuring 42 inch hardwood shaker style cabinets,Granite countertops & Backsplash, a stunning waterfall island, and a farm style sink. New top of the line appliances and beautiful ceramic tile flooring complete this chef's dream space. You'll love the open, flowing design with a dinette area, formal dining room, and a cozy family room that boasts a beautiful wood burning fireplace. All of the bathrooms have been fully updated with modern fixtures and tile. New A/C unit for house and bonus room above Garage. New tile floors in all main areas & new carpet in all the bedrooms. New lighting fixtures, window treatments & paint inside and out. Call for a complete list of upgrades
Payment Calculator
- Principal & Interest -
- Property Tax $
- Home Insurance $
- HOA Fees $
- Monthly -
For a Fast & FREE Mortgage Pre-Approval Apply Now
Apply Now
 Apply Now
Apply NowFeatures
Building and Construction
- Covered Spaces: 0.00
- Exterior Features: Other
- Fencing: Chain Link
- Flooring: Carpet, Ceramic Tile
- Living Area: 2436.00
- Roof: Metal
Land Information
- Lot Features: In County, Paved
Garage and Parking
- Garage Spaces: 2.00
- Open Parking Spaces: 0.00
Eco-Communities
- Water Source: Well
Utilities
- Carport Spaces: 0.00
- Cooling: Central Air
- Heating: Central, Electric
- Sewer: Septic Tank
- Utilities: BB/HS Internet Available, Cable Available, Electricity Available, Electricity Connected, Water Available, Water Connected
Finance and Tax Information
- Home Owners Association Fee: 0.00
- Insurance Expense: 0.00
- Net Operating Income: 0.00
- Other Expense: 0.00
- Tax Year: 2024
Other Features
- Appliances: Dishwasher, Disposal, Dryer, Electric Water Heater, Microwave, Range, Refrigerator, Washer
- Country: US
- Furnished: Unfurnished
- Interior Features: Ceiling Fans(s), Living Room/Dining Room Combo, Open Floorplan, Solid Surface Counters, Solid Wood Cabinets, Window Treatments
- Legal Description: INDIAN RIVER PARK PART OF SE 1/4 OF TRACT 7 BLK 8 AS DES IN ORB 1328 PG 200 KNOWN AS LOT 46 ROBINSWOOD UNRECD SUBD ALSO INCULDING LOT 47 OF PB 24 PG 67
- Levels: One
- Area Major: 32754 - Mims
- Occupant Type: Vacant
- Parcel Number: 20G3422-AI-8-7.02
- Style: Other
- View: Trees/Woods
- Views: 100
- Zoning Code: AU
Contact Info

- Trudi Geniale, Broker
- Tropic Shores Realty
- Mobile: 619.578.1100
- Fax: 800.541.3688
- trudigen@live.com



