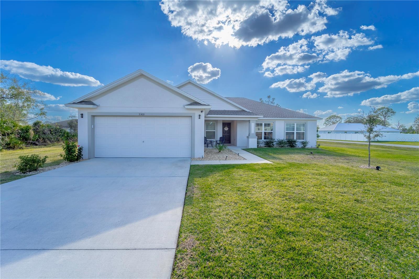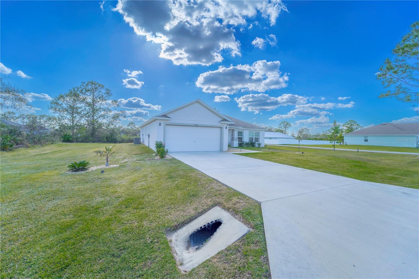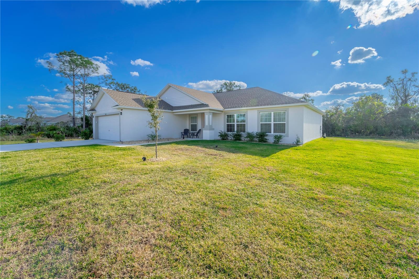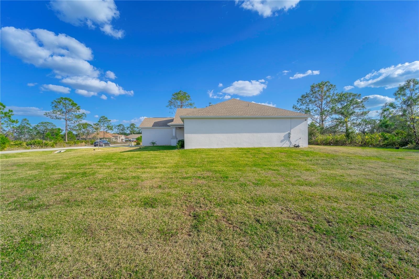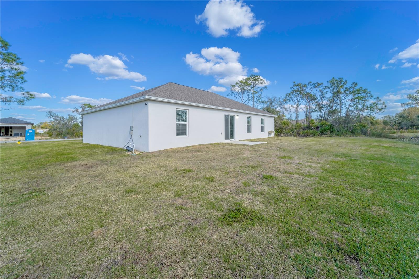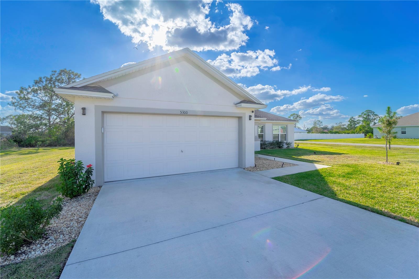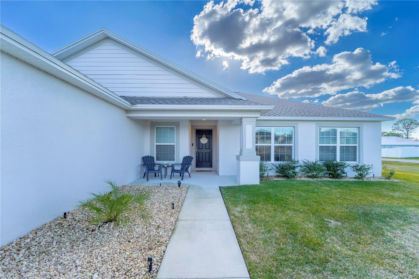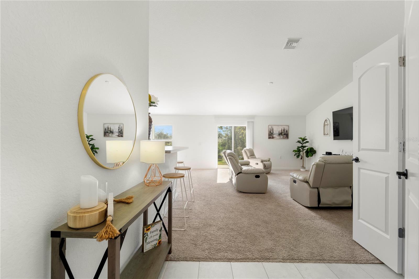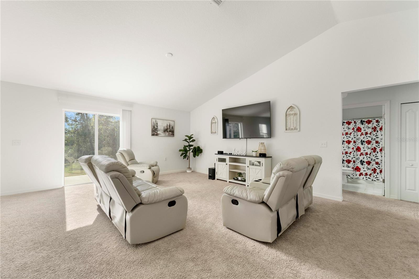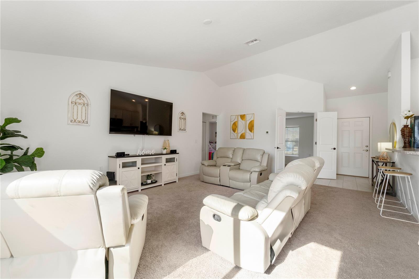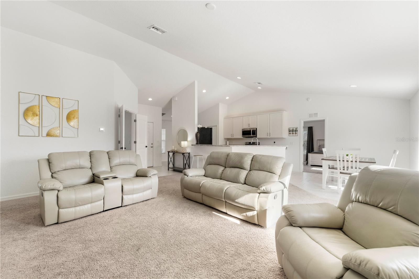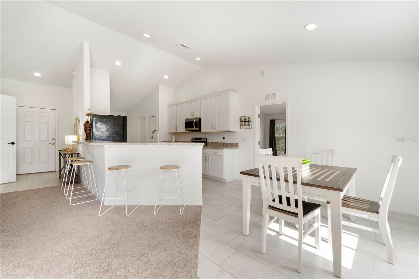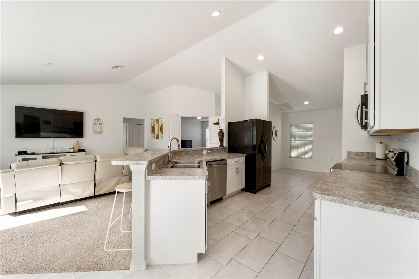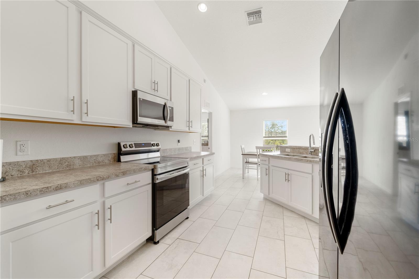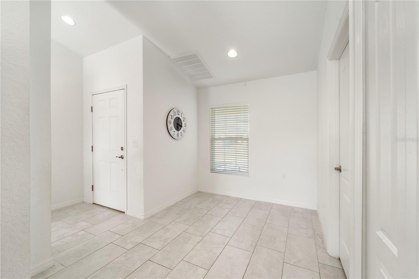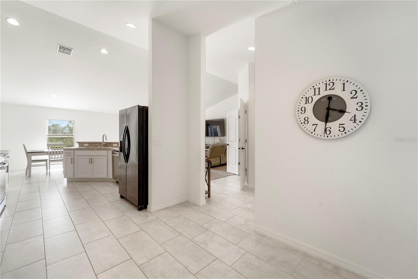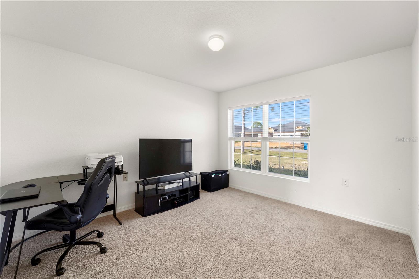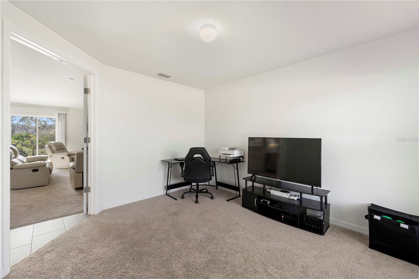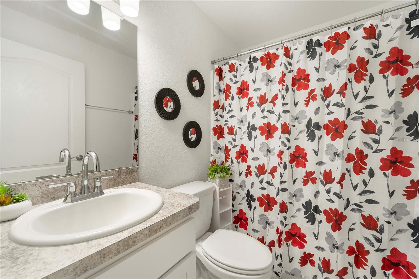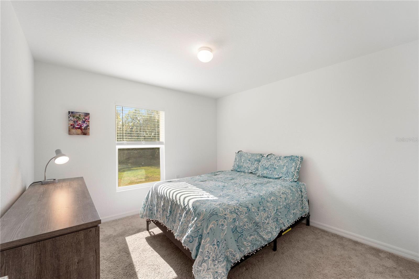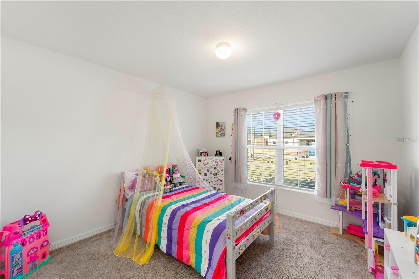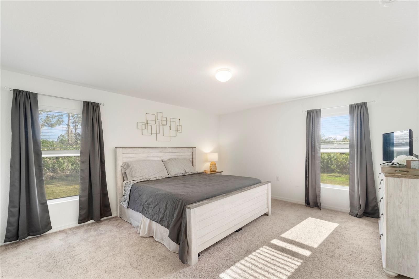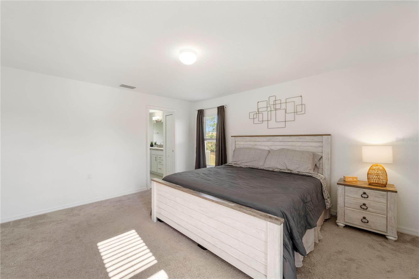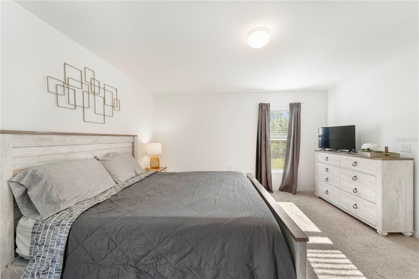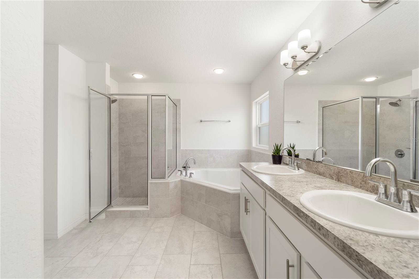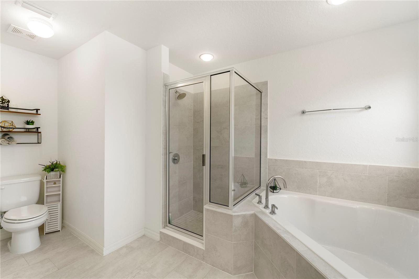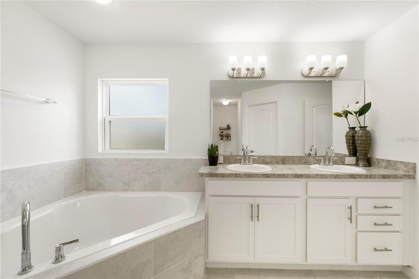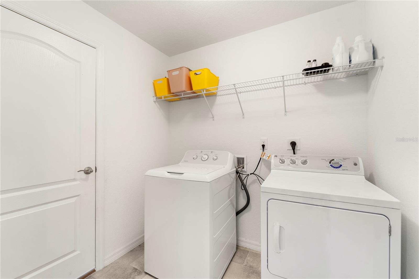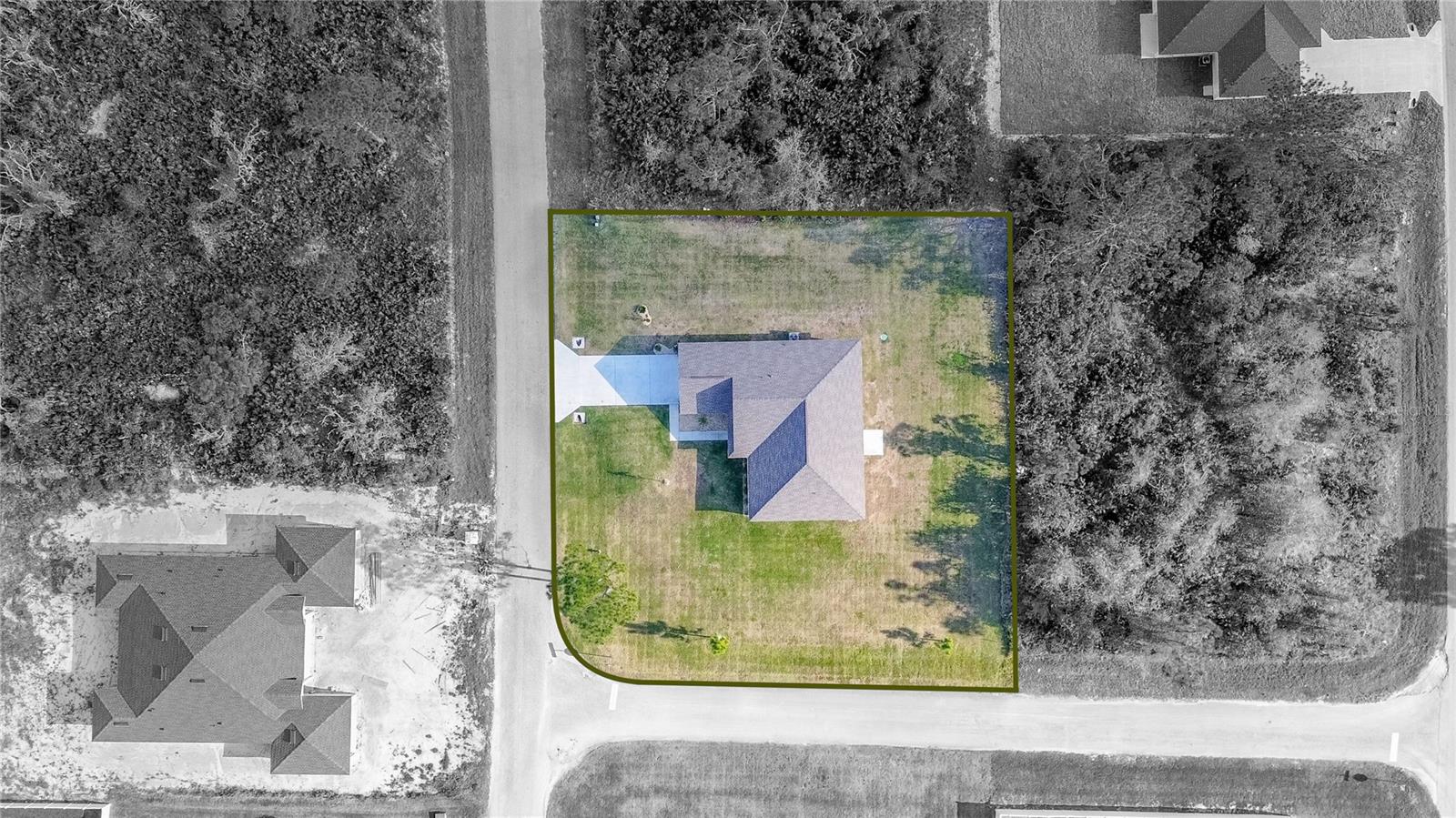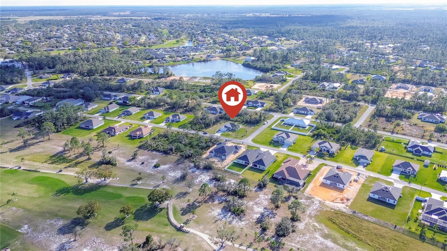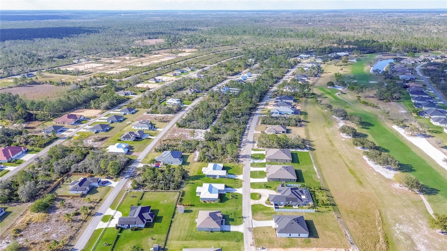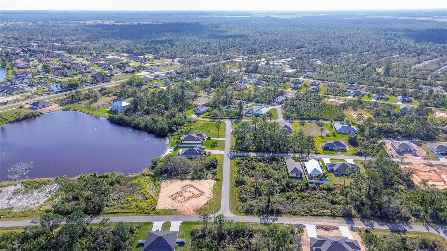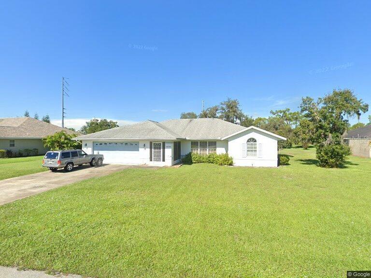5300 Pebble Beach Drive, SEBRING, FL 33872
Property Photos
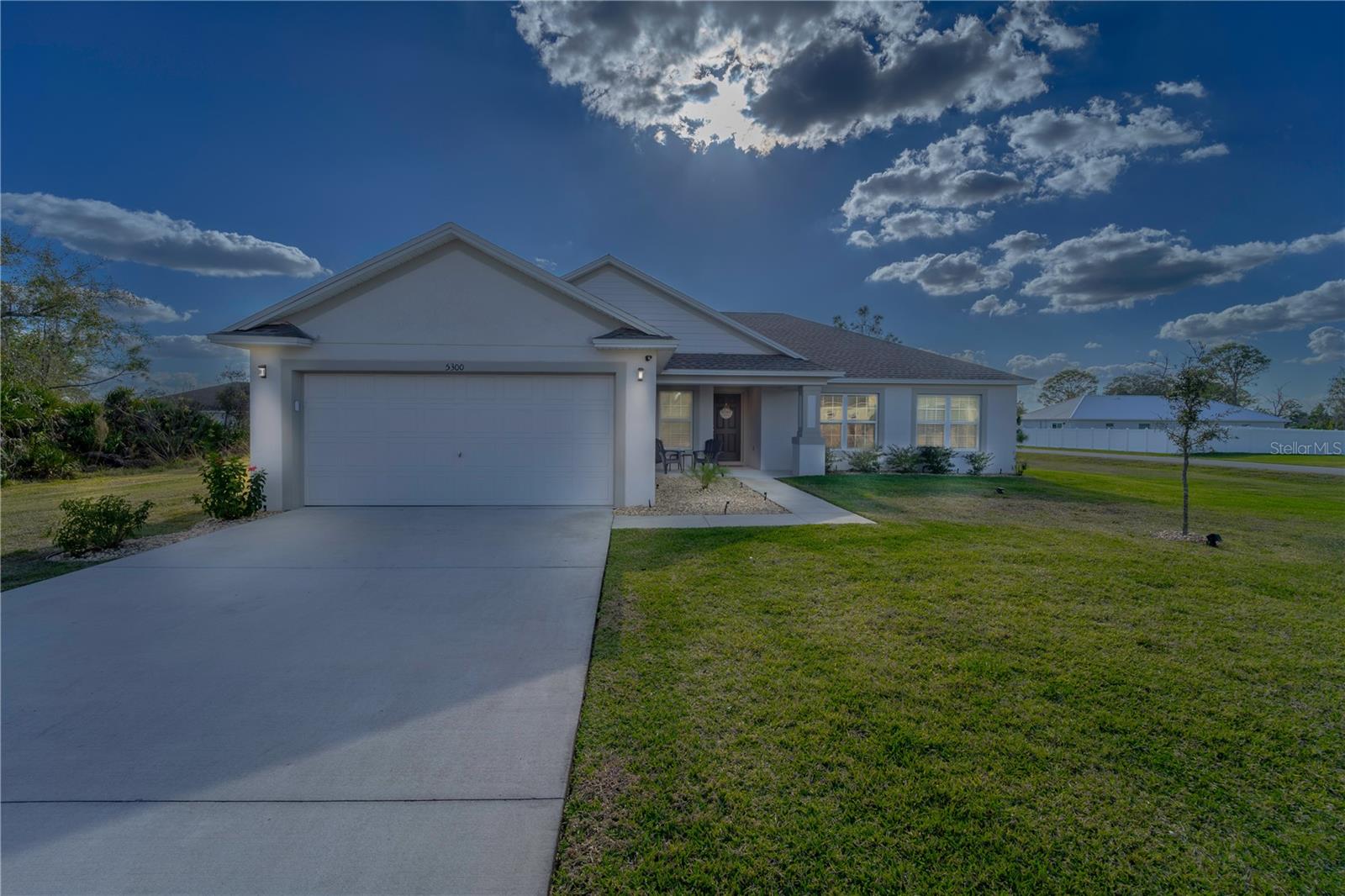
Would you like to sell your home before you purchase this one?
Priced at Only: $330,000
For more Information Call:
Address: 5300 Pebble Beach Drive, SEBRING, FL 33872
Property Location and Similar Properties





Reduced
- MLS#: O6281700 ( Residential )
- Street Address: 5300 Pebble Beach Drive
- Viewed: 31
- Price: $330,000
- Price sqft: $142
- Waterfront: No
- Year Built: 2023
- Bldg sqft: 2320
- Bedrooms: 3
- Total Baths: 2
- Full Baths: 2
- Garage / Parking Spaces: 2
- Days On Market: 40
- Additional Information
- Geolocation: 27.5364 / -81.5292
- County: HIGHLANDS
- City: SEBRING
- Zipcode: 33872
- Subdivision: Sun N Lake
- Provided by: CAPITAL HOMES INC
- Contact: Tatiana Jorge
- 800-642-0668

- DMCA Notice
Description
Welcome to your new home! Built in 2023, this beautiful 3 bedroom, 2 bathroom home comes with an office that could easily become a 4th bedroom or a cozy guest room. With 1,786 square feet of space and sitting on a generous .38 acre corner lot, this home offers room to grow and plenty of comfort. The Savannah Model by Southern Homes consists of an open, airy feel with vaulted ceilings that flow seamlessly from the kitchen to the great room and dining area, perfect for hanging out with family or hosting friends. The kitchen is a dream with a large seated bar, plenty of counter space, and lots of storage, making it ideal for cooking and entertaining. Your master suite is a true retreat, with an en suite bathroom and a separate garden tub and stand alone shower for that extra touch of luxury. Outside, the decorative front column and covered entry add curb appeal, making you feel right at home from the moment you arrive. Located in the Sun 'n Lake community, you'll enjoy fantastic amenities, including a golf course, tennis courts, and a swimming pool, all with a low annual fee and no HOA restrictions. This home is perfect for anyone looking for a comfortable full time residence or a peaceful vacation getaway. Dont miss out and schedule a tour today!
Description
Welcome to your new home! Built in 2023, this beautiful 3 bedroom, 2 bathroom home comes with an office that could easily become a 4th bedroom or a cozy guest room. With 1,786 square feet of space and sitting on a generous .38 acre corner lot, this home offers room to grow and plenty of comfort. The Savannah Model by Southern Homes consists of an open, airy feel with vaulted ceilings that flow seamlessly from the kitchen to the great room and dining area, perfect for hanging out with family or hosting friends. The kitchen is a dream with a large seated bar, plenty of counter space, and lots of storage, making it ideal for cooking and entertaining. Your master suite is a true retreat, with an en suite bathroom and a separate garden tub and stand alone shower for that extra touch of luxury. Outside, the decorative front column and covered entry add curb appeal, making you feel right at home from the moment you arrive. Located in the Sun 'n Lake community, you'll enjoy fantastic amenities, including a golf course, tennis courts, and a swimming pool, all with a low annual fee and no HOA restrictions. This home is perfect for anyone looking for a comfortable full time residence or a peaceful vacation getaway. Dont miss out and schedule a tour today!
Payment Calculator
- Principal & Interest -
- Property Tax $
- Home Insurance $
- HOA Fees $
- Monthly -
For a Fast & FREE Mortgage Pre-Approval Apply Now
Apply Now
 Apply Now
Apply NowFeatures
Building and Construction
- Builder Model: Savannah
- Builder Name: Southern Homes
- Covered Spaces: 0.00
- Exterior Features: Irrigation System, Sidewalk, Sliding Doors
- Flooring: Carpet, Tile
- Living Area: 1786.00
- Roof: Shingle
Garage and Parking
- Garage Spaces: 2.00
- Open Parking Spaces: 0.00
Eco-Communities
- Water Source: None
Utilities
- Carport Spaces: 0.00
- Cooling: Central Air
- Heating: Central
- Sewer: Public Sewer
- Utilities: BB/HS Internet Available, Electricity Connected, Water Connected
Finance and Tax Information
- Home Owners Association Fee: 0.00
- Insurance Expense: 0.00
- Net Operating Income: 0.00
- Other Expense: 0.00
- Tax Year: 2024
Other Features
- Appliances: Dishwasher, Disposal, Electric Water Heater, Microwave, Range
- Country: US
- Interior Features: Ceiling Fans(s), Eat-in Kitchen, Open Floorplan, Split Bedroom, Vaulted Ceiling(s), Walk-In Closet(s)
- Legal Description: SUN N LAKE EST OF SEBRING UNIT 16 PB 10 PG 4 LOT 1 BLK 354
- Levels: One
- Area Major: 33872 - Sebring
- Occupant Type: Owner
- Parcel Number: C-04-34-28-160-3540-0010
- Views: 31
- Zoning Code: R3
Similar Properties
Nearby Subdivisions
Cormorant Point Sub
Golf Hammock
Golf Hammock Patio Homes
Golf Patio Villa
Hammock Highlands Villas
Magnolia Golf Villas
Not Applicable
Sebring Country Estate Sec 02
Sebring Country Estate Sec 03
Sebring Country Estates
Sebring Country Estateseb Hill
Sebring Country Estatesseb Hil
Sun N Lake
Sun N Lake Est Of Sebring
Sun N Lake Estates Of Sebring
Sun N Lakes
Sun N Lakes Seb
Sun N Lk Seb
Vantage Pointe
Vantage Pointe Ph 02
Contact Info

- Trudi Geniale, Broker
- Tropic Shores Realty
- Mobile: 619.578.1100
- Fax: 800.541.3688
- trudigen@live.com



