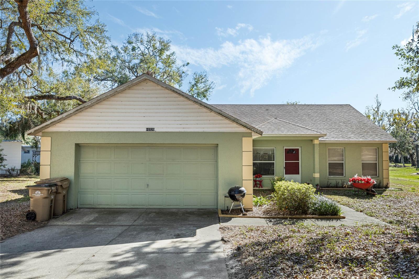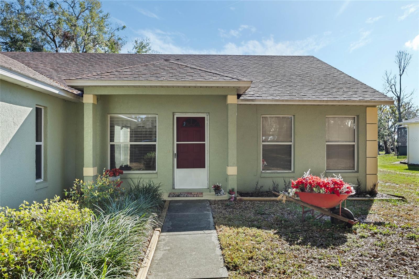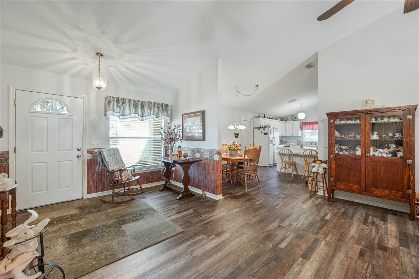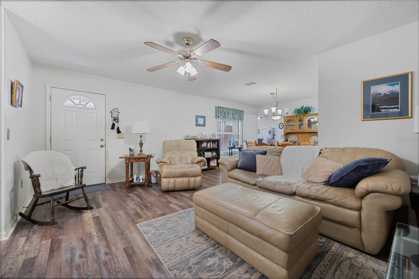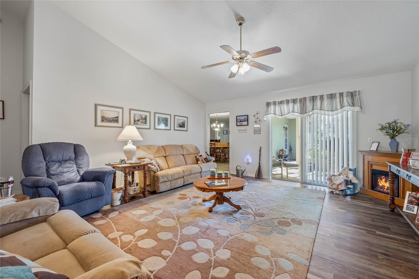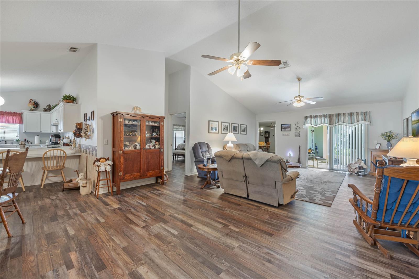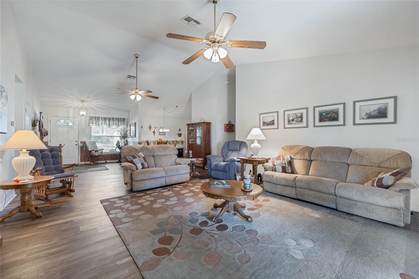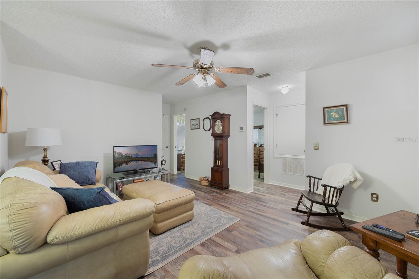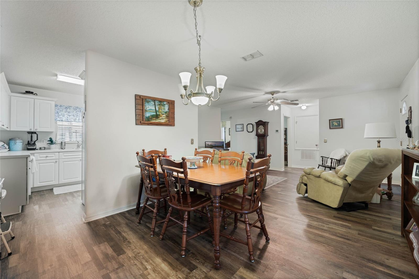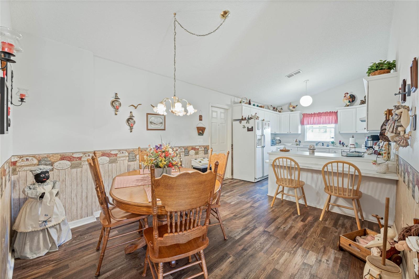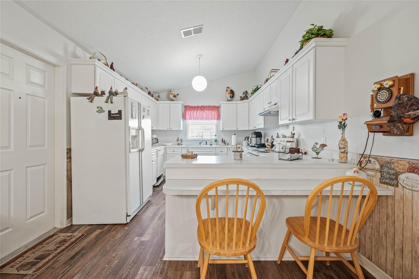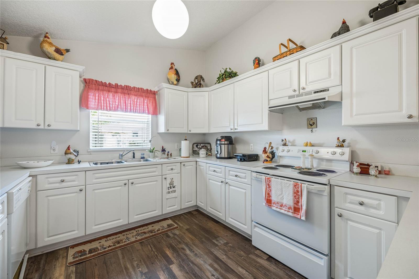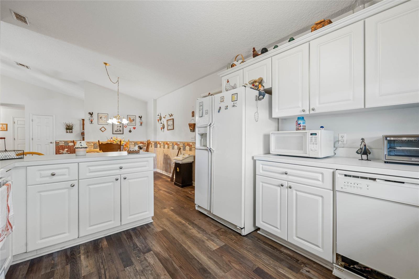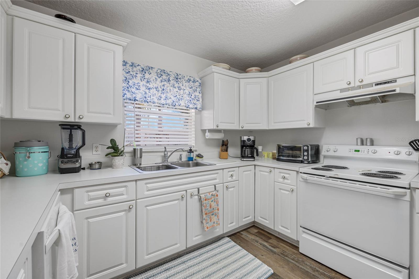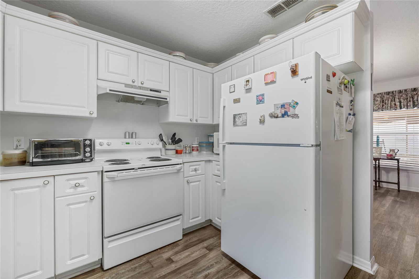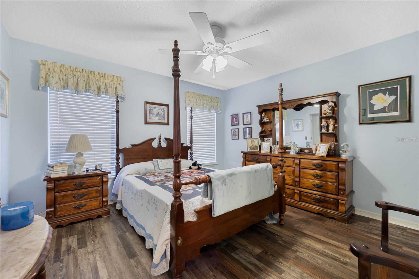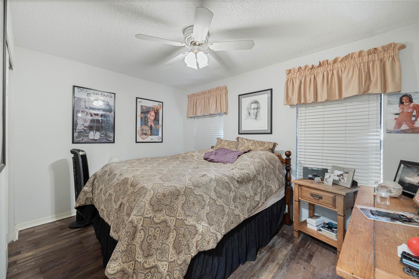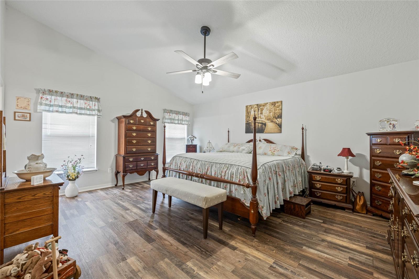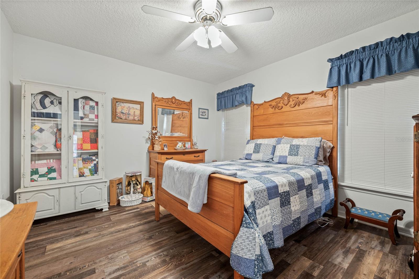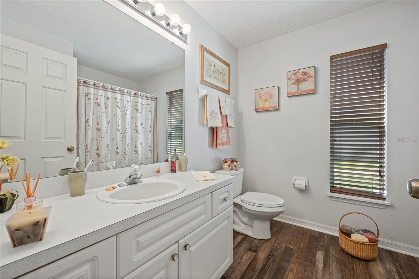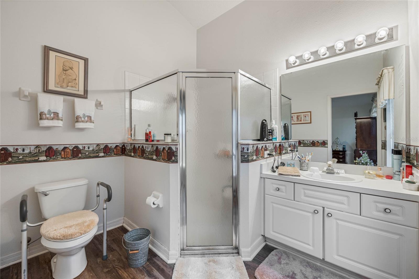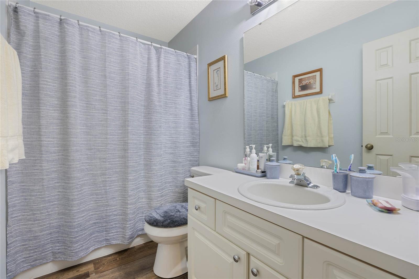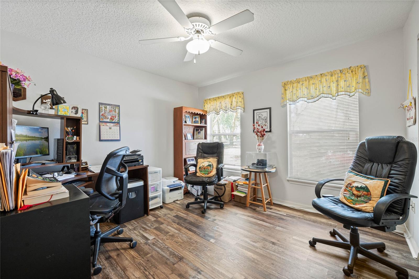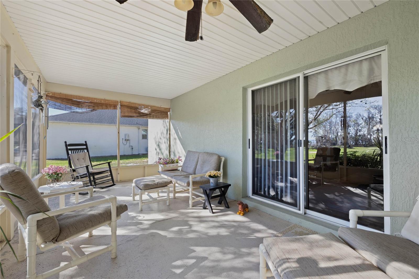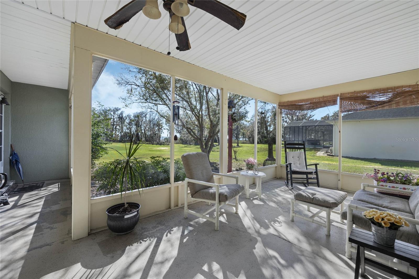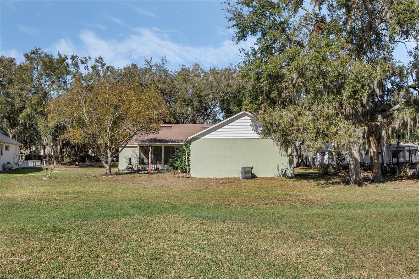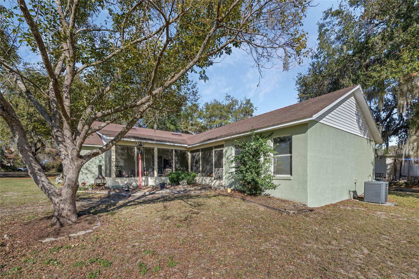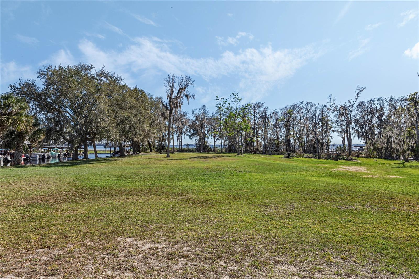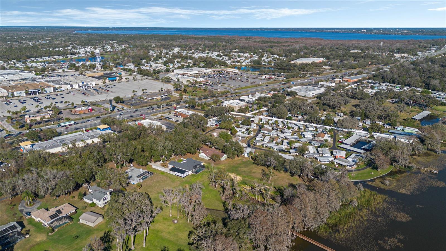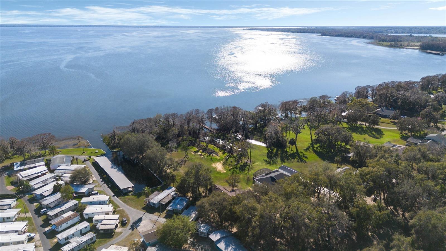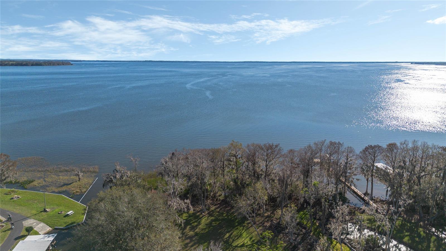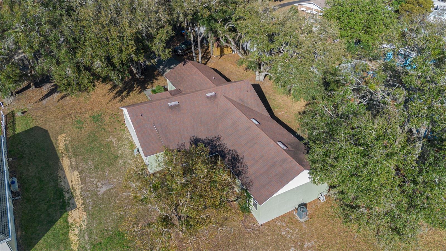10320 Bumblebee Lane, LEESBURG, FL 34788
Property Photos
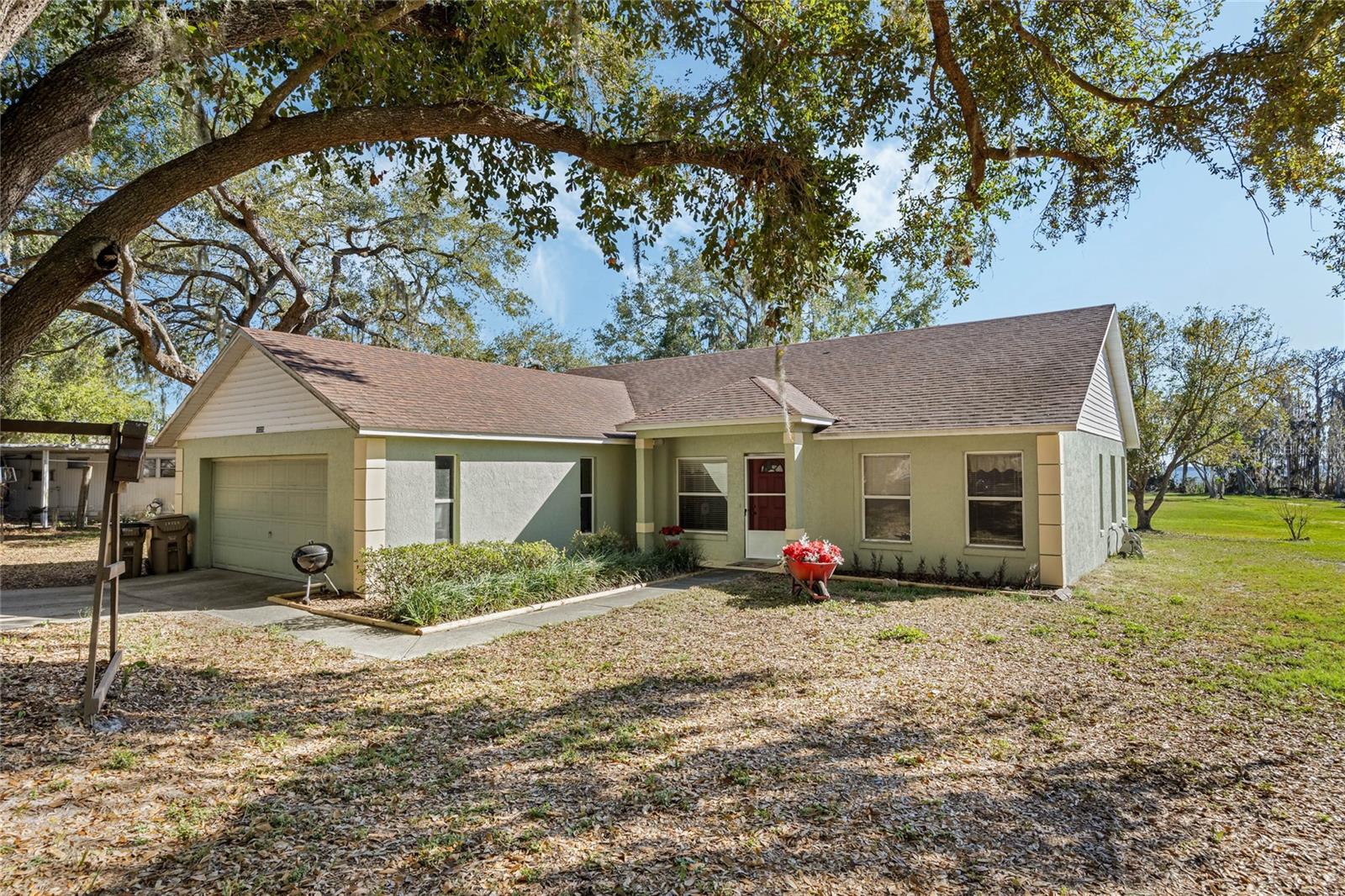
Would you like to sell your home before you purchase this one?
Priced at Only: $730,000
For more Information Call:
Address: 10320 Bumblebee Lane, LEESBURG, FL 34788
Property Location and Similar Properties






- MLS#: O6282519 ( Residential )
- Street Address: 10320 Bumblebee Lane
- Viewed: 57
- Price: $730,000
- Price sqft: $213
- Waterfront: Yes
- Wateraccess: Yes
- Waterfront Type: Lake Front
- Year Built: 1996
- Bldg sqft: 3424
- Bedrooms: 5
- Total Baths: 3
- Full Baths: 3
- Garage / Parking Spaces: 2
- Days On Market: 31
- Additional Information
- Geolocation: 28.8209 / -81.7858
- County: LAKE
- City: LEESBURG
- Zipcode: 34788
- Subdivision: Leesburg
- Provided by: THE AGENCY ORLANDO
- Contact: Joshua Hill
- 407-951-2472

- DMCA Notice
Description
Indulge in unparalleled luxury with this magnificent lakefront estate boasting 83 feet of prime Lake Harris frontage, nestled on 1.29 acres of serene beauty. Situated on the Chain of Lakes, this rare gem offers both tranquility and convenience, being just moments away from Leesburgs finest shopping and dining. The custom built home is designed for elegant, multigenerational living with two distinct living spaces that seamlessly blend together. Each area opens to a breathtaking covered and screened in lanai, where you can savor panoramic views of the shimmering waters and indulge in spectacular sunsets each evening. The main home features 3 spacious bedrooms, 2 full bathrooms, a chef inspired kitchen with a breakfast bar, a formal dining room, and a welcoming family room, all enhanced by beautiful new flooring throughout. The guest/in law suite offers a private 2 bedroom, 1 bathroom retreat with its own kitchen, dining, and family room, perfect for seasonal guests or multigenerational living. This remarkable property also includes a 2 car attached garage, a separate storage building, and no HOA fees. With a nearby public boat launch or the potential to build your own boathouse, the possibilities are endless. Theres also plenty of room to add a pool for ultimate outdoor enjoyment. Recent upgrades include split A/C systems, a newer roof, a regularly serviced septic system with a newer drain field, and a newer well filter as well. This exceptional home offers a rare combination of luxury, privacy, and potential, with its breathtaking lake views and spacious layout.
Description
Indulge in unparalleled luxury with this magnificent lakefront estate boasting 83 feet of prime Lake Harris frontage, nestled on 1.29 acres of serene beauty. Situated on the Chain of Lakes, this rare gem offers both tranquility and convenience, being just moments away from Leesburgs finest shopping and dining. The custom built home is designed for elegant, multigenerational living with two distinct living spaces that seamlessly blend together. Each area opens to a breathtaking covered and screened in lanai, where you can savor panoramic views of the shimmering waters and indulge in spectacular sunsets each evening. The main home features 3 spacious bedrooms, 2 full bathrooms, a chef inspired kitchen with a breakfast bar, a formal dining room, and a welcoming family room, all enhanced by beautiful new flooring throughout. The guest/in law suite offers a private 2 bedroom, 1 bathroom retreat with its own kitchen, dining, and family room, perfect for seasonal guests or multigenerational living. This remarkable property also includes a 2 car attached garage, a separate storage building, and no HOA fees. With a nearby public boat launch or the potential to build your own boathouse, the possibilities are endless. Theres also plenty of room to add a pool for ultimate outdoor enjoyment. Recent upgrades include split A/C systems, a newer roof, a regularly serviced septic system with a newer drain field, and a newer well filter as well. This exceptional home offers a rare combination of luxury, privacy, and potential, with its breathtaking lake views and spacious layout.
Payment Calculator
- Principal & Interest -
- Property Tax $
- Home Insurance $
- HOA Fees $
- Monthly -
For a Fast & FREE Mortgage Pre-Approval Apply Now
Apply Now
 Apply Now
Apply NowFeatures
Building and Construction
- Covered Spaces: 0.00
- Exterior Features: Irrigation System, Private Mailbox, Sliding Doors, Storage
- Flooring: Hardwood
- Living Area: 2634.00
- Roof: Shingle
Garage and Parking
- Garage Spaces: 2.00
- Open Parking Spaces: 0.00
Eco-Communities
- Water Source: Well
Utilities
- Carport Spaces: 0.00
- Cooling: Central Air, Zoned
- Heating: Central, Zoned
- Sewer: Septic Tank
- Utilities: BB/HS Internet Available, Cable Connected, Electricity Connected, Water Connected
Finance and Tax Information
- Home Owners Association Fee: 0.00
- Insurance Expense: 0.00
- Net Operating Income: 0.00
- Other Expense: 0.00
- Tax Year: 2024
Other Features
- Appliances: Built-In Oven, Dishwasher, Disposal, Dryer, Refrigerator, Washer
- Country: US
- Interior Features: Ceiling Fans(s), Open Floorplan, Thermostat
- Legal Description: FROM A POINT 543.26 FT E OF W LINE OF E 1/2 OF GOV LOT 3 RUN N 14DEG 55MIN E TO HWY 441 SE'LY ALONG HWY 404.69 FT S TO S LINE OF RR N 73DEG 52MIN 18SEC W 398.71 FT FOR POB RUN N 73DEG 52MIN 18SEC W 126.61 FT S 07DEG 39MIN 19SEC W TO WATERS OF LAKE HARRIS E'LY ALONG LAKE HARRIS TO A PT THAT IS S 11DEG 40MIN W OF POB N TO POB ORB 1433 PG 2352 ORB 3545 PG 2384
- Levels: One
- Area Major: 34788 - Leesburg / Haines Creek
- Occupant Type: Owner
- Parcel Number: 23-19-25-0003-000-03703
- Views: 57
- Zoning Code: R-1
Nearby Subdivisions
0003
Bassville Park
Bentwood Sub
Chelsea Park Ii Sub
Country Club View
Country Club View Sub
Eagles Point Sub
Emerald Pond Sub
Golfview
Green Tree Sub
Greenview Sub
Haines Lake Estates
Harbor Shores
Hilltop Sub
Kings Peninsula
Leesburg
Liberty Preserve
Lisbon
Magda Estates
Magda Estates Sub
Meadow Rdggrand Island
Meadow Ridge Of Grand Island
Not On List
Pine Harbour
Scottish Highlands
Scottish Highlands Condo Ph A
Scottish Highlands Condo Ph F
Scottish Highlands Condo Ph J
Scottish Highlands Condo Ph K
Scottish Highlands Condo Ph L
Scottish Highlands Condo Ph M
Scottish Highlands Condo Ph V
Scottish Highlands Condo Ph X
Scottish Hlnds Condo
Shademoor Acres First Add
Shangrila
Silver Lake Estates
Silver Lake Forest
Silver Lake Forest Sub
Silver Lake Hill
Silver Lake Hill Sub
Silver Lake Meadows Sub
Silver Lake Pointe
Silverwood Sub
Stonegate At Silver Lake Sub
Summer Wind On Lake Harris Con
Summit Landings
Sunny Dell Park
Sunny Dell Park First Add
Treasure Island Shores
Trinity Trail Sub
Western Pines Ph 02
Western Shores
Contact Info

- Trudi Geniale, Broker
- Tropic Shores Realty
- Mobile: 619.578.1100
- Fax: 800.541.3688
- trudigen@live.com



