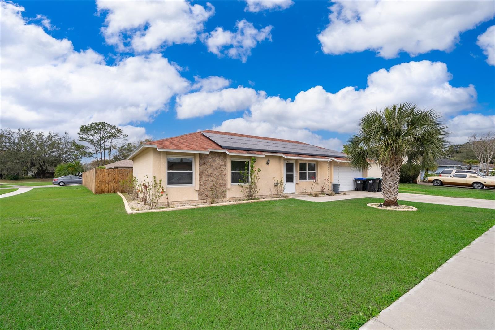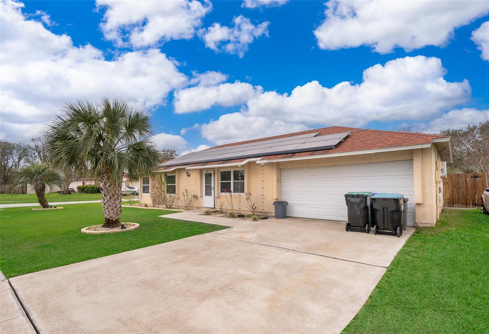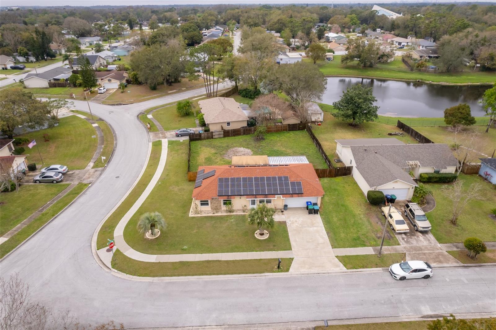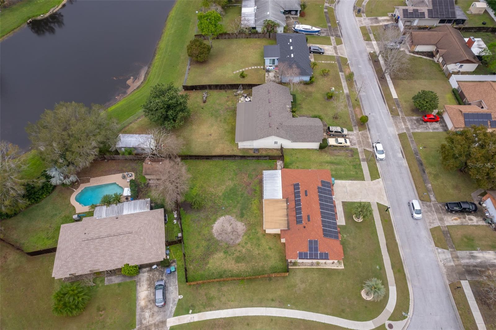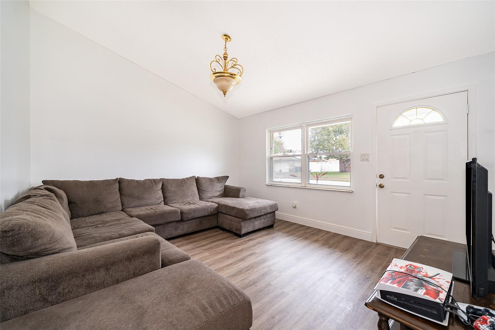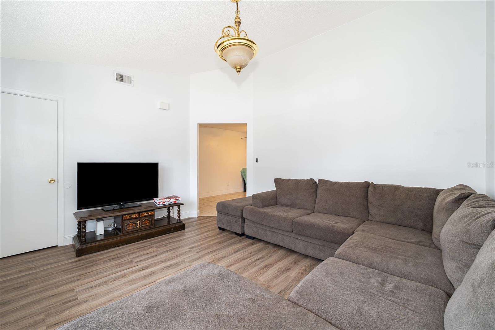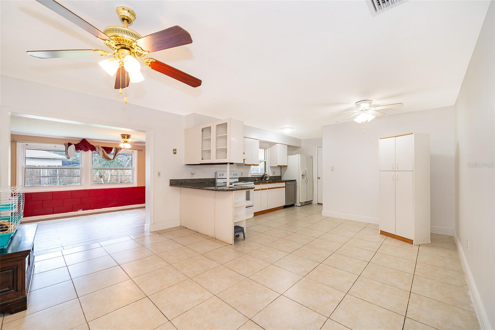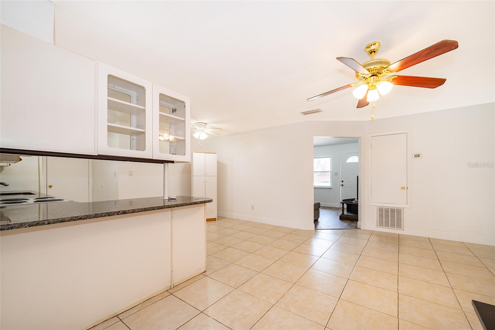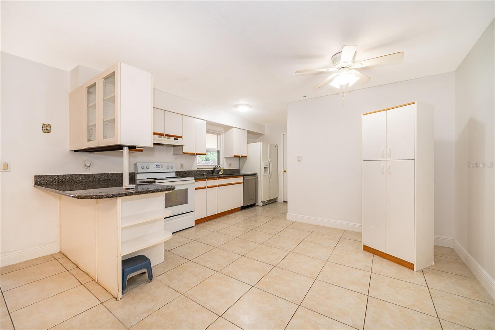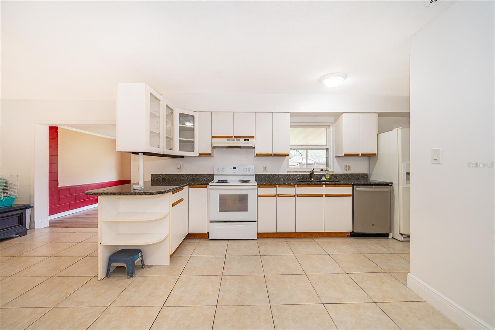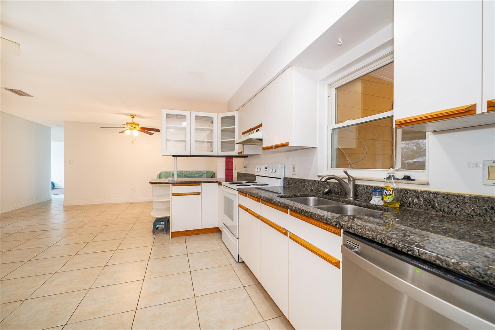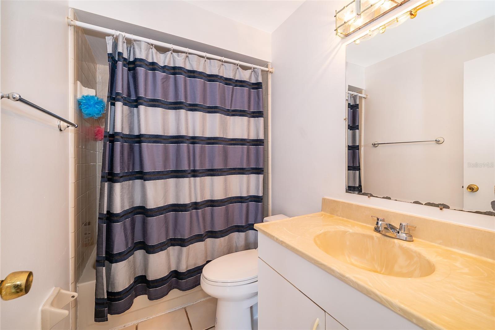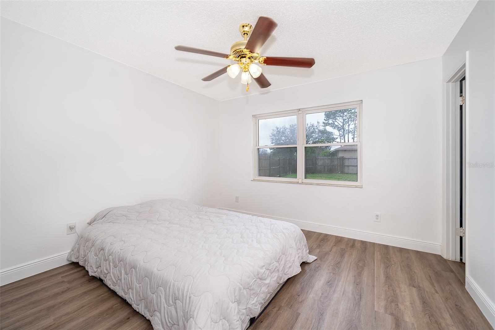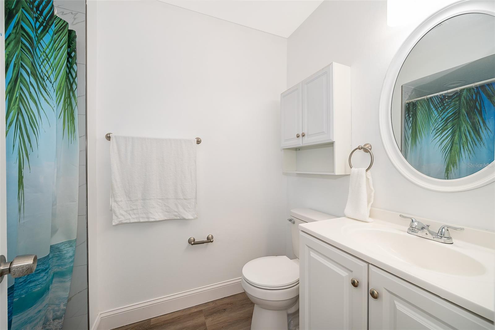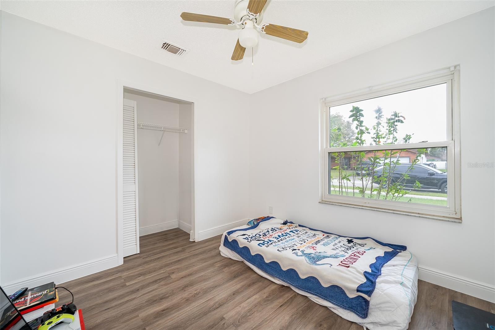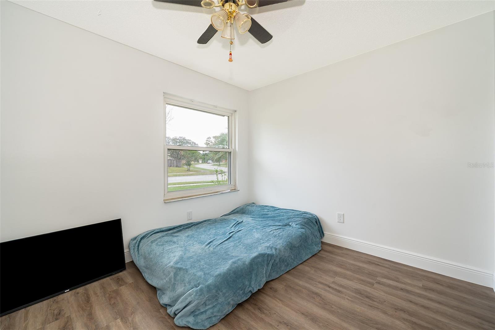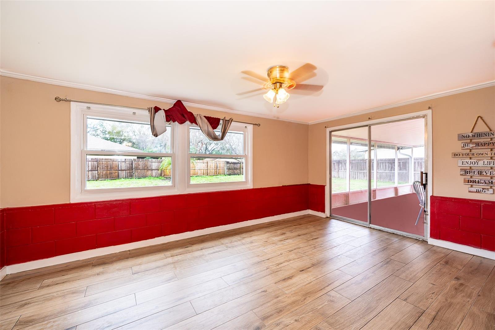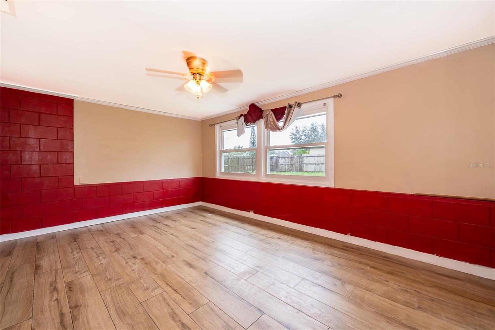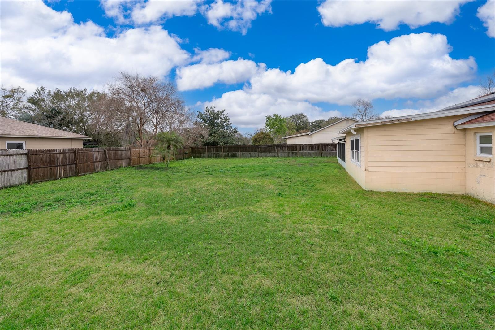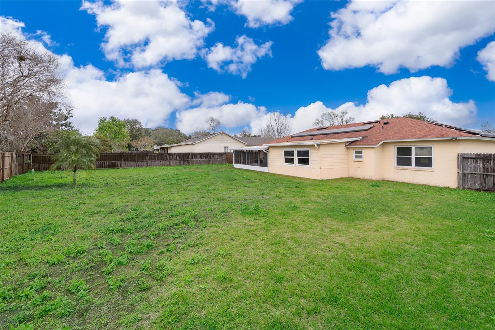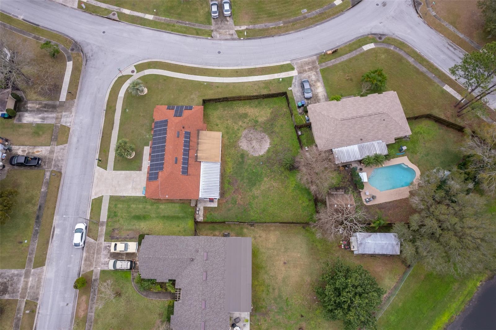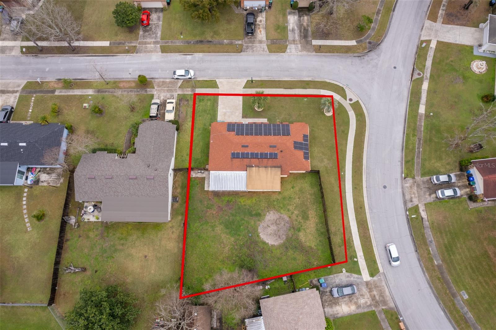4303 Tomlinson Circle, ORLANDO, FL 32829
Property Photos
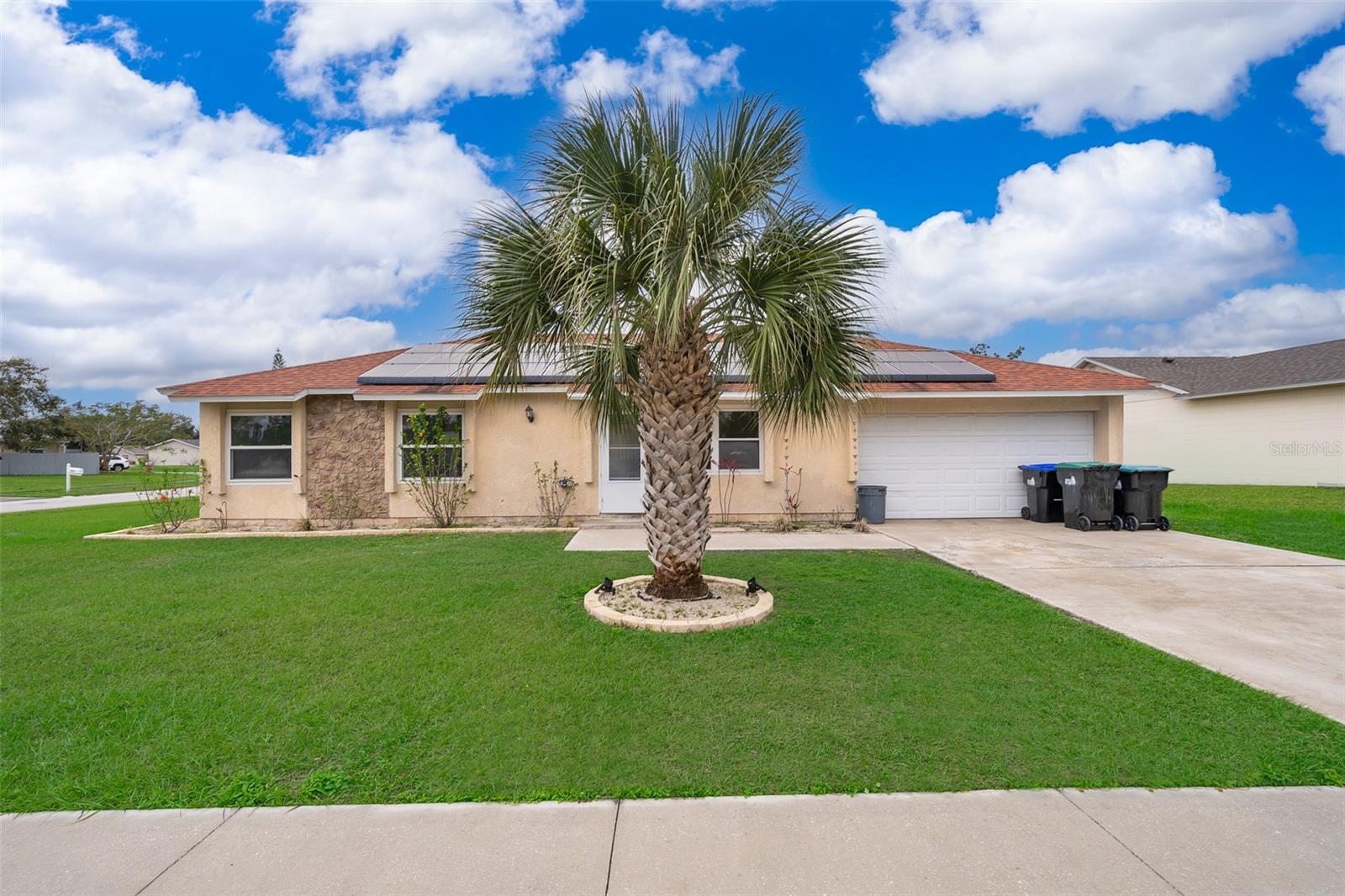
Would you like to sell your home before you purchase this one?
Priced at Only: $399,900
For more Information Call:
Address: 4303 Tomlinson Circle, ORLANDO, FL 32829
Property Location and Similar Properties






- MLS#: O6284701 ( Residential )
- Street Address: 4303 Tomlinson Circle
- Viewed: 30
- Price: $399,900
- Price sqft: $219
- Waterfront: No
- Year Built: 1984
- Bldg sqft: 1825
- Bedrooms: 3
- Total Baths: 2
- Full Baths: 2
- Garage / Parking Spaces: 2
- Days On Market: 30
- Additional Information
- Geolocation: 28.4902 / -81.2624
- County: ORANGE
- City: ORLANDO
- Zipcode: 32829
- Subdivision: Chickasaw Oaks Ph 02
- Elementary School: Hidden Oaks Elem
- Middle School: Odyssey Middle
- High School: Colonial High
- Provided by: STRONG FOUNDATION REALTY LLC
- Contact: Harry Kazarian
- 407-272-2067

- DMCA Notice
Description
Solar panels WILL be PAID OFF at closing** Welcome to this charming 3 bedroom, 2 bathroom home nestled in a peaceful and friendly Orlando community with NO HOA. Boasting a spacious layout, this home offers comfortable living with a nice sized, FULLY FENCED backyard, perfect for outdoor activities or relaxing in privacy. Updated flooring in bedrooms! ROOF REPLACED in 2020. The property sits on a large, CORNER LOT, providing additional space and a sense of openness. Enjoy the tranquility of a quiet neighborhood, all while being just minutes away from Orlando's vibrant attractions and amenities. This home is a perfect blend of comfort, convenience, and potentialdont miss out on the opportunity to make it yours!
Description
Solar panels WILL be PAID OFF at closing** Welcome to this charming 3 bedroom, 2 bathroom home nestled in a peaceful and friendly Orlando community with NO HOA. Boasting a spacious layout, this home offers comfortable living with a nice sized, FULLY FENCED backyard, perfect for outdoor activities or relaxing in privacy. Updated flooring in bedrooms! ROOF REPLACED in 2020. The property sits on a large, CORNER LOT, providing additional space and a sense of openness. Enjoy the tranquility of a quiet neighborhood, all while being just minutes away from Orlando's vibrant attractions and amenities. This home is a perfect blend of comfort, convenience, and potentialdont miss out on the opportunity to make it yours!
Payment Calculator
- Principal & Interest -
- Property Tax $
- Home Insurance $
- HOA Fees $
- Monthly -
For a Fast & FREE Mortgage Pre-Approval Apply Now
Apply Now
 Apply Now
Apply NowFeatures
Building and Construction
- Covered Spaces: 0.00
- Exterior Features: Sidewalk, Sliding Doors
- Fencing: Fenced, Wood
- Flooring: Ceramic Tile, Luxury Vinyl
- Living Area: 1278.00
- Roof: Shingle
Land Information
- Lot Features: Corner Lot
School Information
- High School: Colonial High
- Middle School: Odyssey Middle
- School Elementary: Hidden Oaks Elem
Garage and Parking
- Garage Spaces: 2.00
- Open Parking Spaces: 0.00
- Parking Features: Driveway
Eco-Communities
- Water Source: Public
Utilities
- Carport Spaces: 0.00
- Cooling: Central Air
- Heating: Central
- Pets Allowed: Yes
- Sewer: Public Sewer
- Utilities: Public
Finance and Tax Information
- Home Owners Association Fee: 0.00
- Insurance Expense: 0.00
- Net Operating Income: 0.00
- Other Expense: 0.00
- Tax Year: 2024
Other Features
- Appliances: Dishwasher, Range, Refrigerator
- Country: US
- Interior Features: Ceiling Fans(s), Eat-in Kitchen
- Legal Description: CHICKASAW OAKS PHASE 2 11/143 LOT 85
- Levels: One
- Area Major: 32829 - Orlando/Chickasaw
- Occupant Type: Owner
- Parcel Number: 13-23-30-1290-00-850
- Views: 30
- Zoning Code: R-1A
Nearby Subdivisions
Chickasaw Forest
Chickasaw Oaks Ph 02
Chickasaw Oaks Ph 03
Chickasaw Woods First Add
Everbe
Everbe Ph 1a
Hawks Landing
Not On The List
Pinewood Reserve
Pinewood Reserve Ph 2b
Tivoli Woods Village B 51 74
Vista Lakes N11 Avon
Vista Lakes Village N1 Pembrok
Vista Lakes Village N15 Carlis
Vista Lakes Vlgs N16 N17 Win
Waterside Estates
Contact Info

- Trudi Geniale, Broker
- Tropic Shores Realty
- Mobile: 619.578.1100
- Fax: 800.541.3688
- trudigen@live.com



