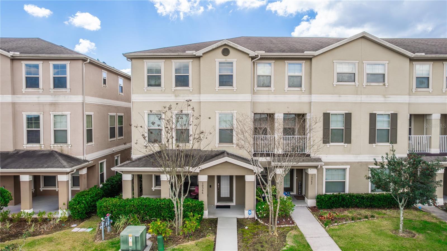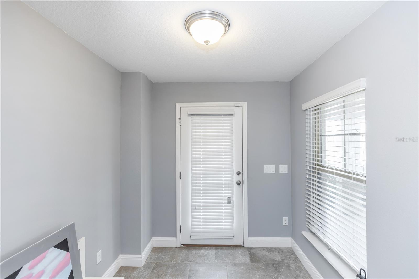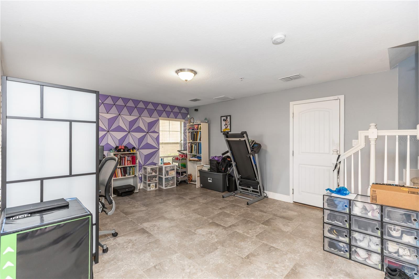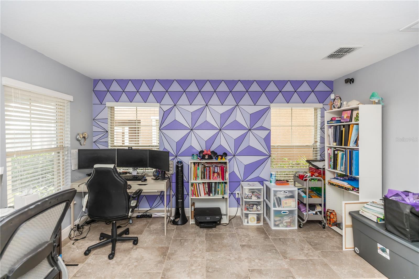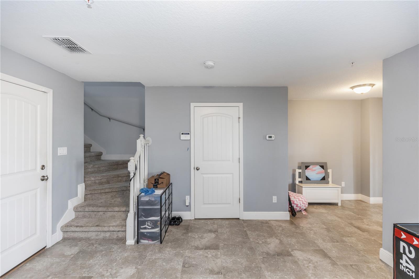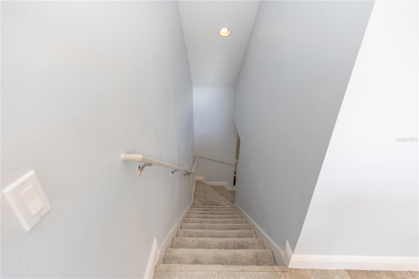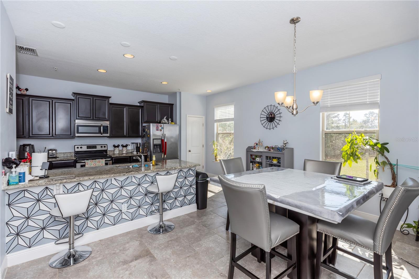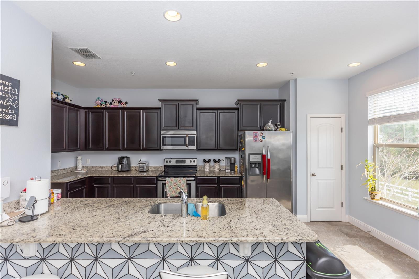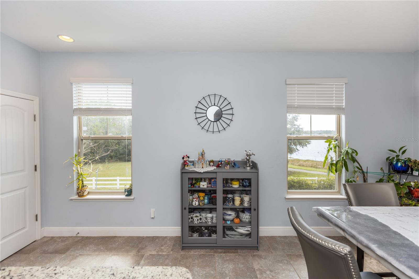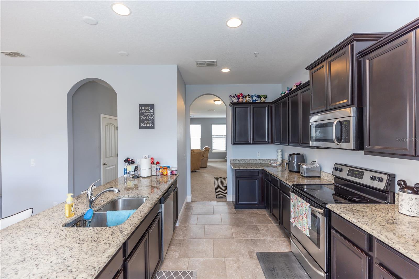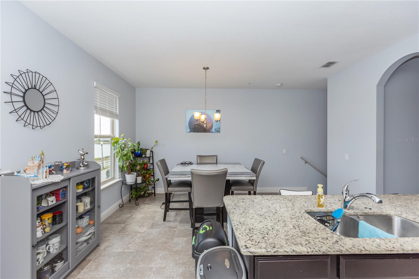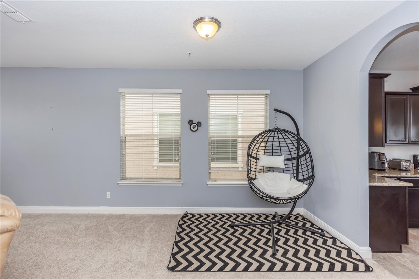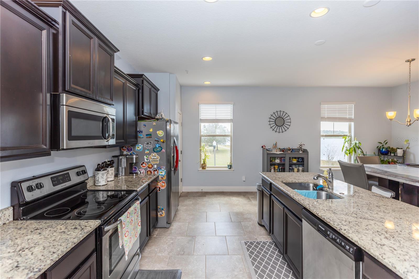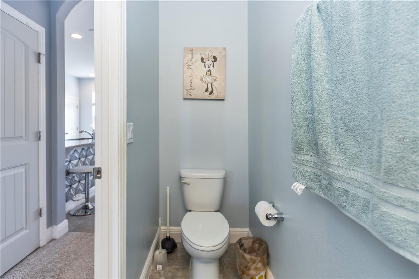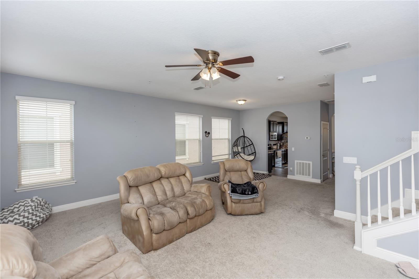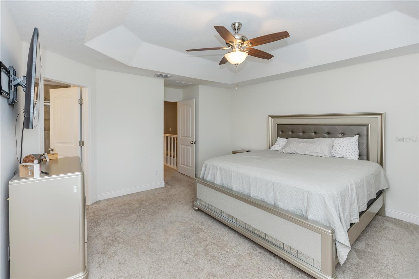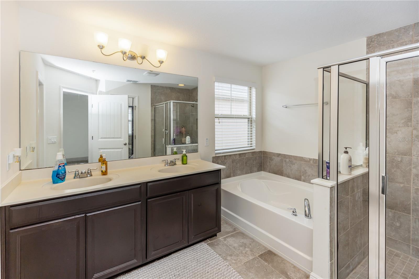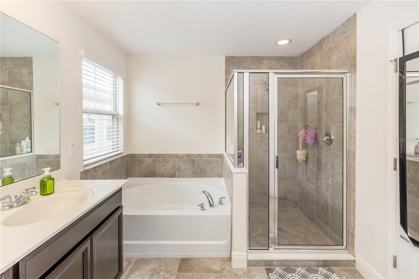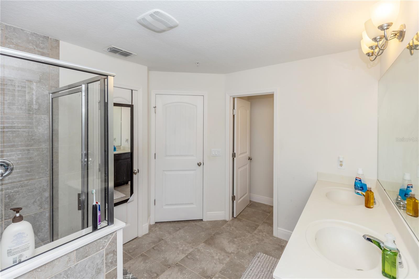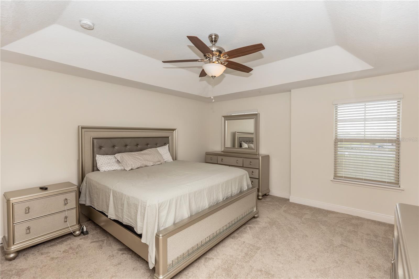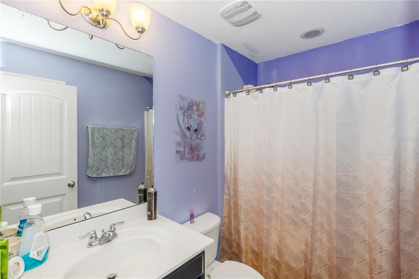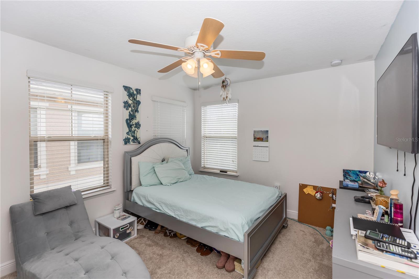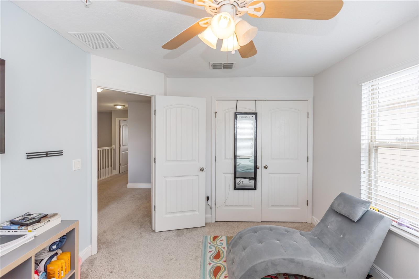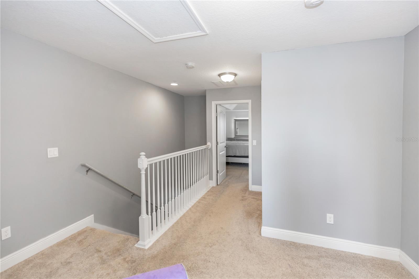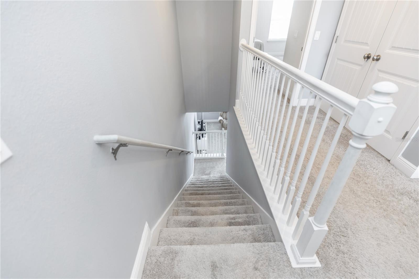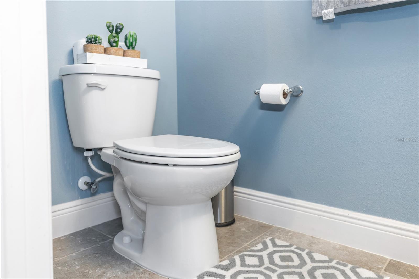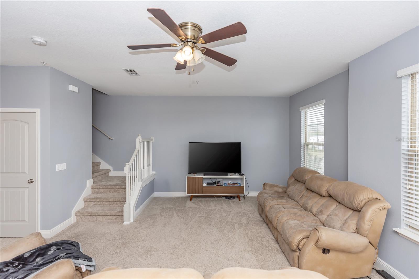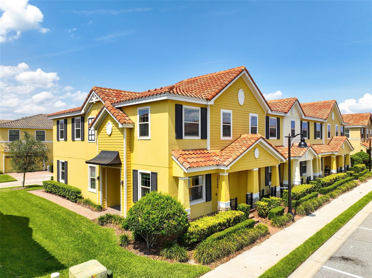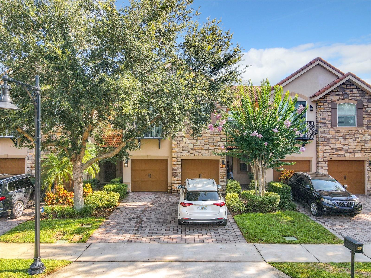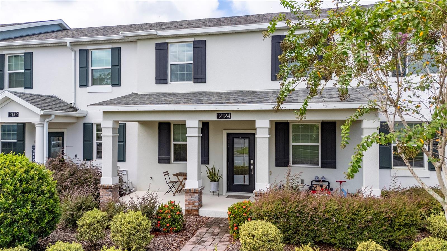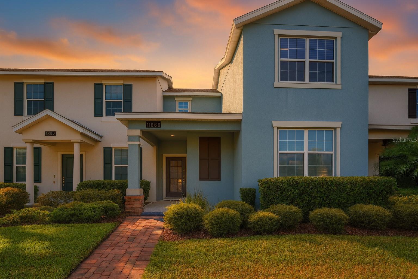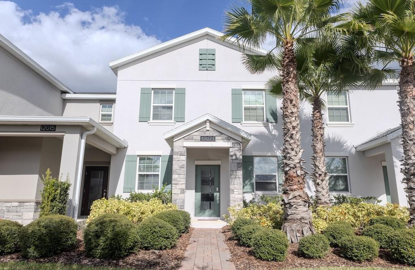10566 Green Ivy Lane, ORLANDO, FL 32832
Active
Property Photos
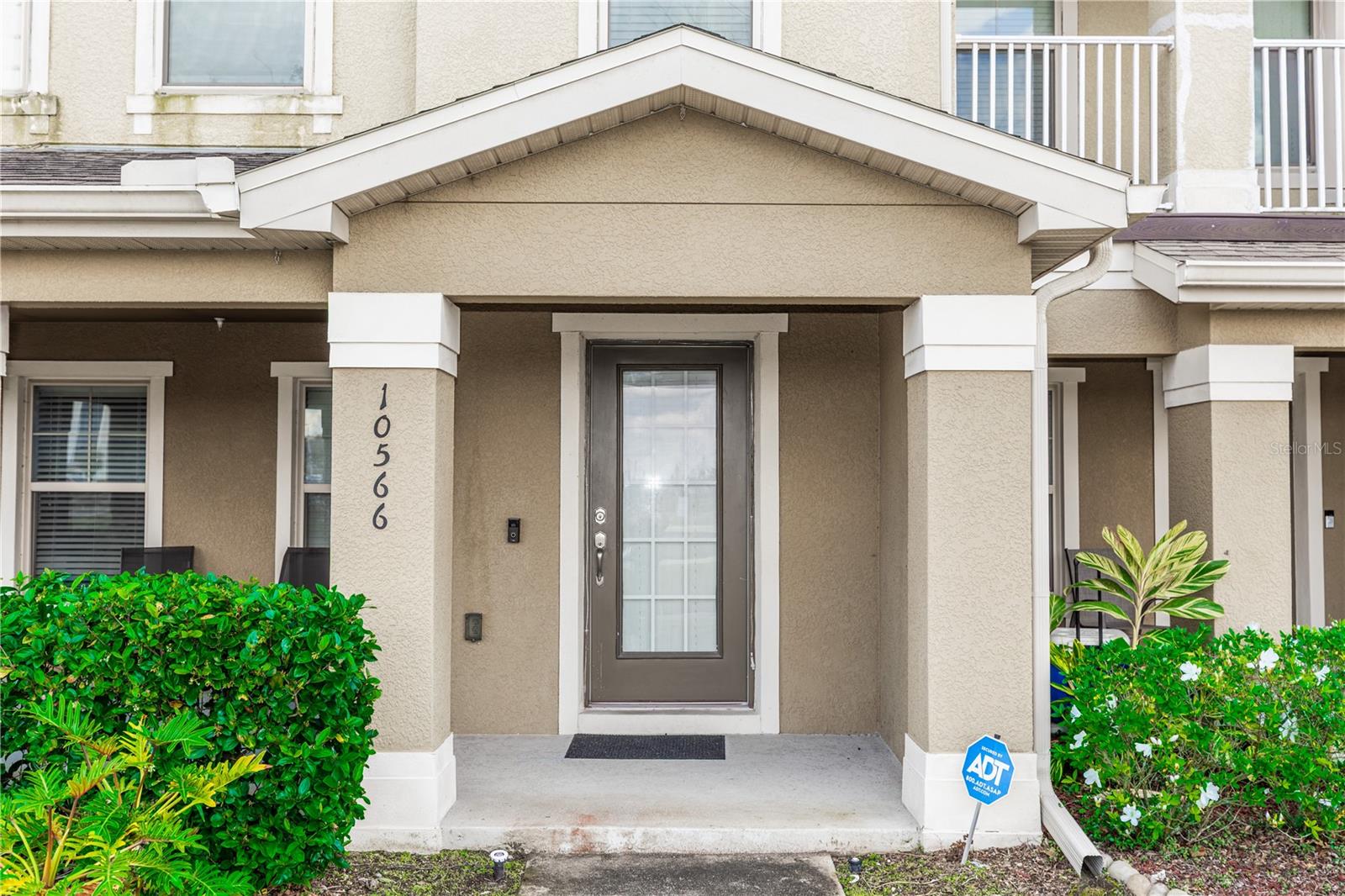
Would you like to sell your home before you purchase this one?
Priced at Only: $418,000
For more Information Call:
Address: 10566 Green Ivy Lane, ORLANDO, FL 32832
Property Location and Similar Properties
- MLS#: O6285792 ( Residential )
- Street Address: 10566 Green Ivy Lane
- Viewed: 161
- Price: $418,000
- Price sqft: $134
- Waterfront: No
- Year Built: 2017
- Bldg sqft: 3130
- Bedrooms: 3
- Total Baths: 4
- Full Baths: 2
- 1/2 Baths: 2
- Garage / Parking Spaces: 2
- Days On Market: 339
- Additional Information
- Geolocation: 28.4271 / -81.2333
- County: ORANGE
- City: ORLANDO
- Zipcode: 32832
- Elementary School: Sun Blaze
- Middle School: Innovation
- High School: Lake Nona
- Provided by: CHARLES RUTENBERG REALTY ORLANDO
- Contact: Marylou Quinones
- 407-622-2122

- DMCA Notice
-
Description****SELLER IS MOTIVATED**** Offering $2,000 towards concessions. Welcome to this beautiful 3 story end unit townhome located in the desirable Lake Nona, minutes from MEDICAL CITY. Walk up to the front charming porch before entering into the first floor where you will find a spacious living, playroom, fitness or work office space with its own half bath. You can also enter the home from the rear where the oversized 2 car garage leading you into the first floor. On the second floor you will walk right into the dining room and kitchen. The kitchen has cabinets with crown molding with a luxury finish. It has stainless steel appliances, granite countertops and a spacious breakfast bar. Countless windows that bring sunshine and brightness into your home!. A few steps away you will find the spacious open and bright family room perfect for entertainment and family gatherings. Walking up to the third floor you will find the 2nd and 3rd bedrooms with addition of a full bath and laundry room. The primary bedroom features tray ceilings, walk in closet and the ensuite bathroom has double vanity, soaking tub and walk in shower. The community features a dog park, nature trail and a scenic pond. It also has tennis, pickleball, basketball, volleyball courts, a playground and a fishing dock. The Overlook is a Maintenance free Community w/a monthly HOA fee that covers the roof, lawn, and pest care. This home is located near highway SR417 and SR528, OIA/MCO, shopping and minutes away from Medical City. Schedule a showing today and make this beauty your next home! The Ring and TV wall mount do not convey.
Payment Calculator
- Principal & Interest -
- Property Tax $
- Home Insurance $
- HOA Fees $
- Monthly -
For a Fast & FREE Mortgage Pre-Approval Apply Now
Apply Now
 Apply Now
Apply NowFeatures
Building and Construction
- Covered Spaces: 0.00
- Exterior Features: Lighting, Sidewalk
- Flooring: Carpet, Ceramic Tile
- Living Area: 2296.00
- Roof: Shingle
School Information
- High School: Lake Nona High
- Middle School: Innovation Middle School
- School Elementary: Sun Blaze Elementary
Garage and Parking
- Garage Spaces: 2.00
- Open Parking Spaces: 0.00
- Parking Features: Garage Faces Rear
Eco-Communities
- Water Source: Public
Utilities
- Carport Spaces: 0.00
- Cooling: Central Air
- Heating: Central
- Pets Allowed: Breed Restrictions
- Sewer: Public Sewer
- Utilities: Cable Available, Public
Finance and Tax Information
- Home Owners Association Fee Includes: Maintenance Structure, Maintenance Grounds
- Home Owners Association Fee: 506.00
- Insurance Expense: 0.00
- Net Operating Income: 0.00
- Other Expense: 0.00
- Tax Year: 2024
Other Features
- Appliances: Dishwasher, Dryer, Electric Water Heater, Microwave, Refrigerator, Washer
- Association Name: Real Manage
- Association Phone: 866-473-2573
- Country: US
- Interior Features: Ceiling Fans(s), PrimaryBedroom Upstairs, Walk-In Closet(s)
- Legal Description: OVERLOOK AT EAST PARK 81/66 LOT 17
- Levels: Three Or More
- Area Major: 32832 - Orlando/Moss Park/Lake Mary Jane
- Occupant Type: Owner
- Parcel Number: 05-24-31-6000-00-170
- Views: 161
- Zoning Code: PD
Similar Properties
Nearby Subdivisions
Eagle Creek
Eagle Creek Ph 01c Village E
Eagle Creek Ph 01cvlg D
Eagle Creek Village
Eagle Creek Village K Ph 1b
Eagle Crk Ph 01c Village E
Eagle Crk Ph 01cvlg D
Eagle Crk Ph 1c Village E
Eagle Crk Ph 1cvlg E
Eagle Crk Village K Ph 1b
Eagle Crk Village L Ph 1
Eagle Crk Village L Ph 2
Eagle Crk Village L Ph 3a
Eagle Crk Village L Ph 3b
Enclavemoss Park Ph 02b
F Storey Pkpcl K Ph 3
Meridian Parks
Meridian Parks Phase 6
Moss Park Commons 1st Rep
Randal Park
Randal Park Ph 4
Randal Walk
Ravinia At East Park
Raviniaeast Park
Starwood Ph N1a
Starwood Ph N1c
Storey Park - Phase 3 91/21 Lo
Storey Park Ph 1
Storey Park Ph 2 Prcl L
Storey Park Ph 3
Storey Park Ph 5
Storey Park Prcl L
Storey Pkpcl K Ph 3
Storey Pkpcl L Ph 2
Trailsmoss Park
Villas At East Park Condo
Villaseast Park

- Trudi Geniale, Broker
- Tropic Shores Realty
- Fax: 800.541.3688
- Mobile: 619.578.1100
- trudigen@live.com



