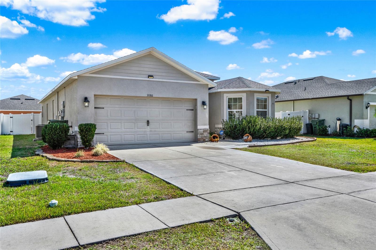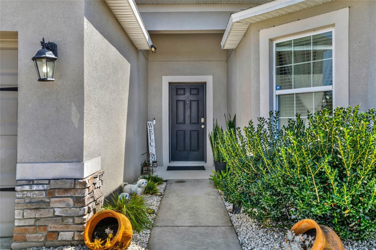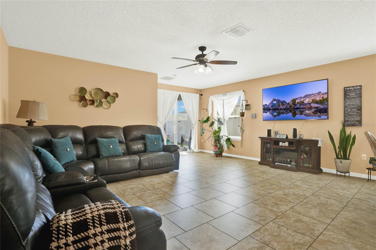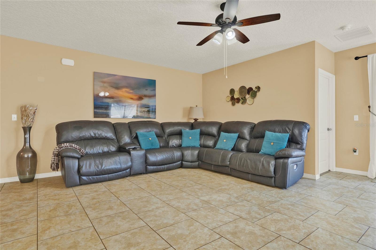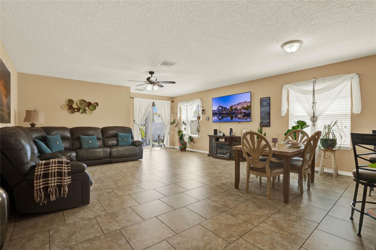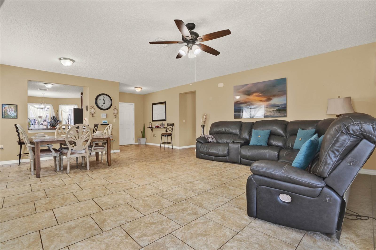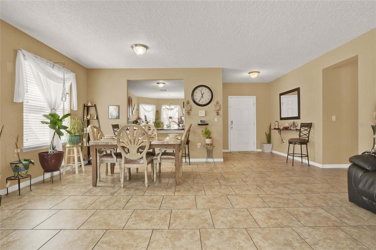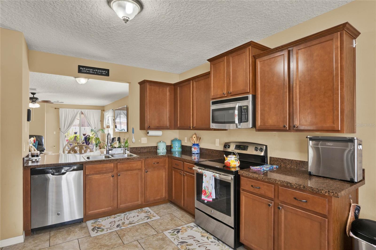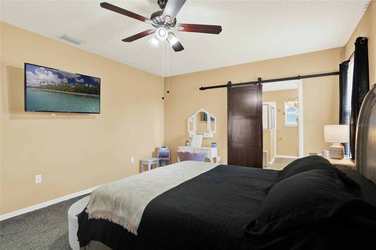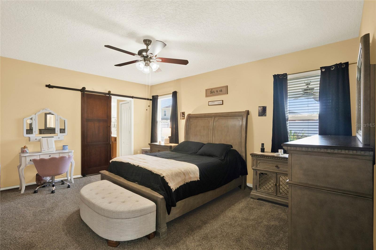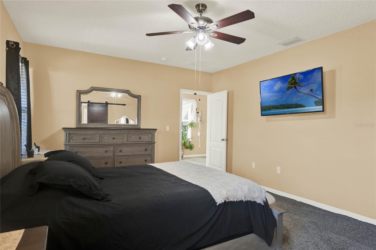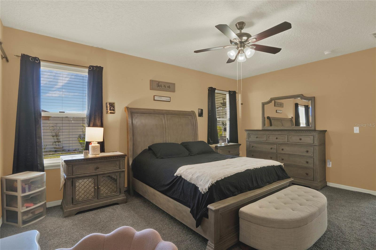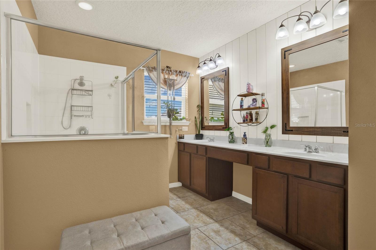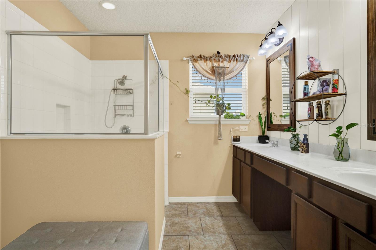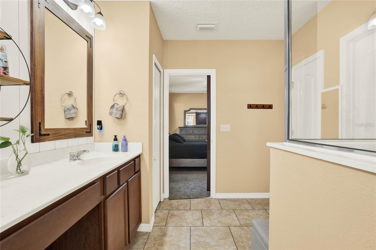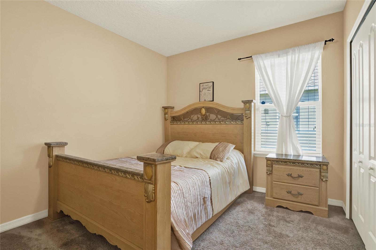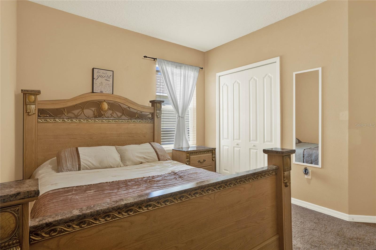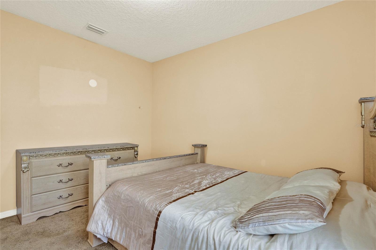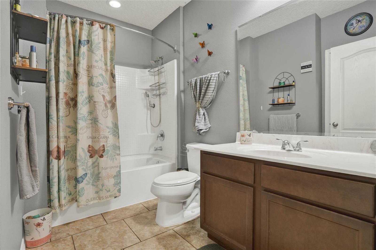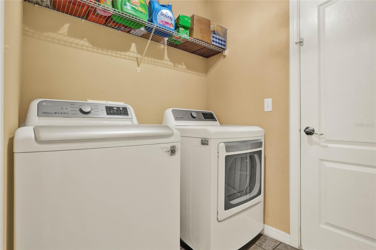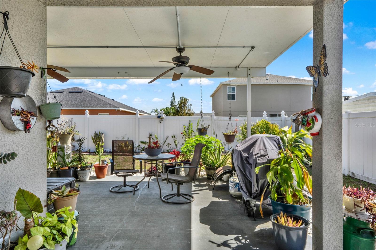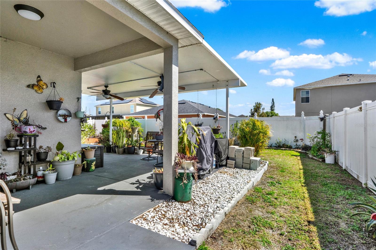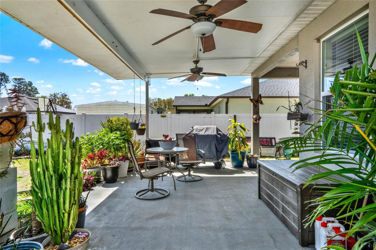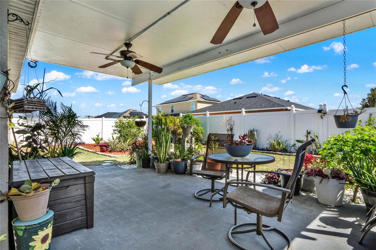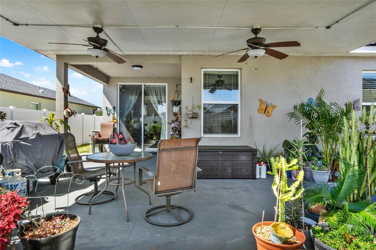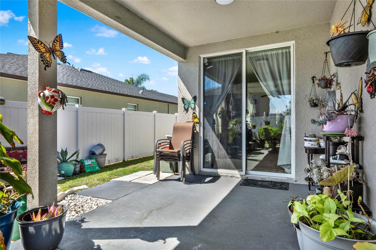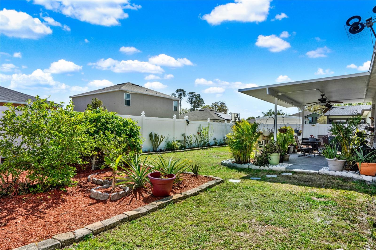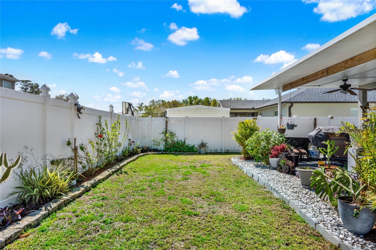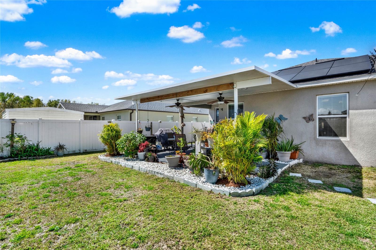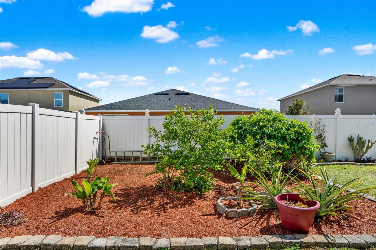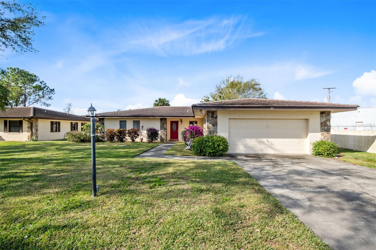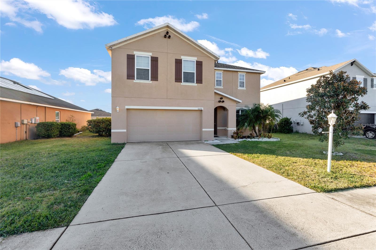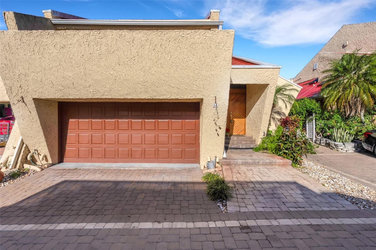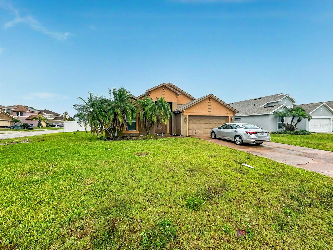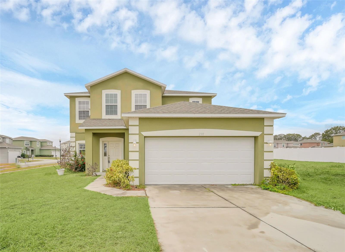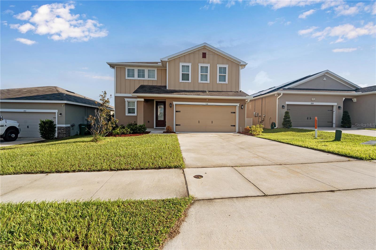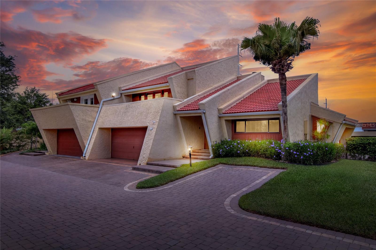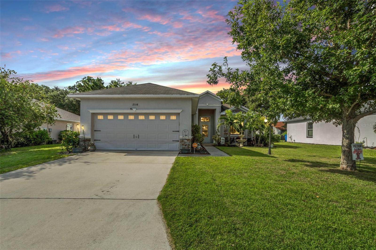3086 Brenton Manor Loop, WINTER HAVEN, FL 33881
Property Photos
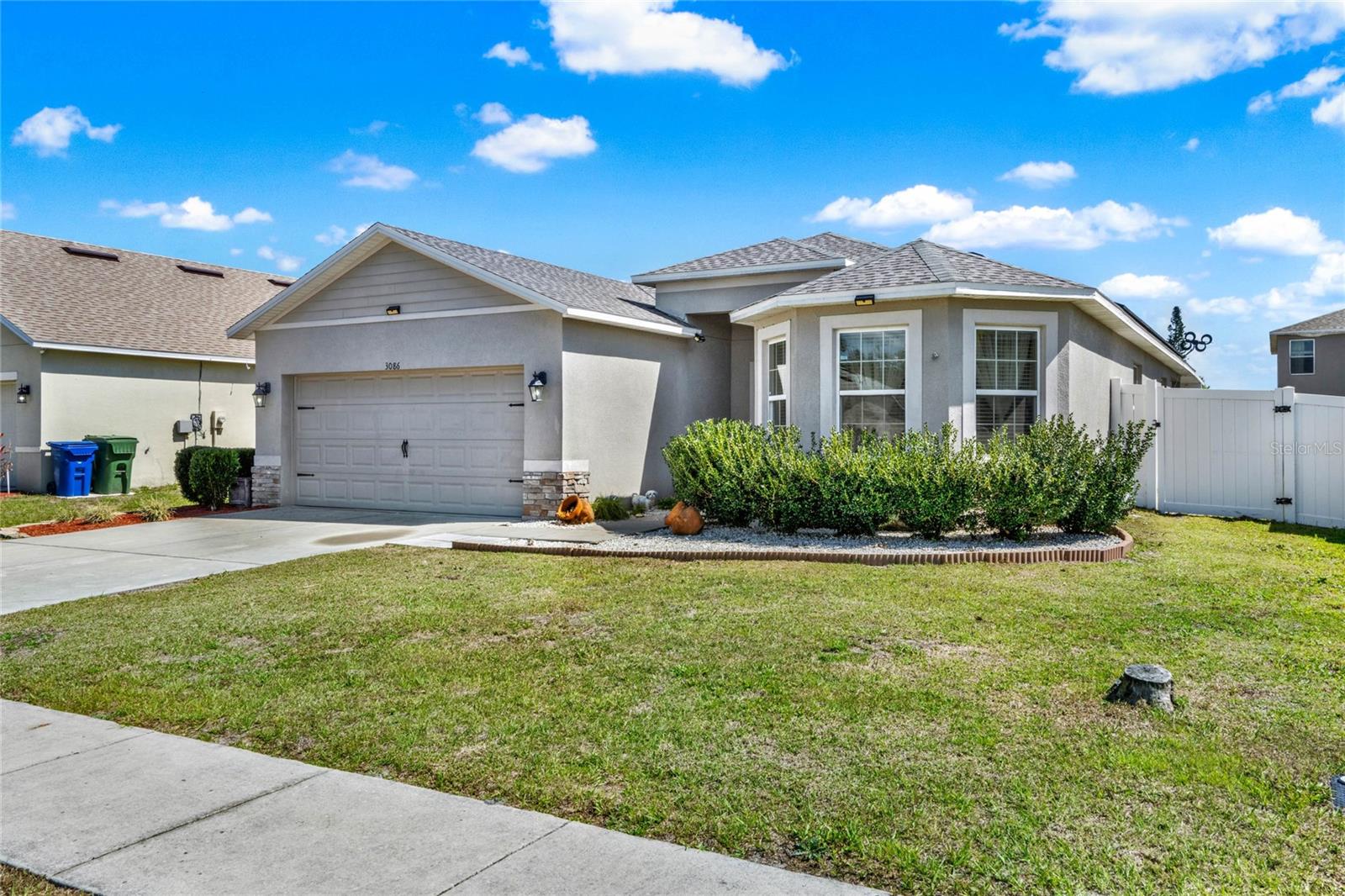
Would you like to sell your home before you purchase this one?
Priced at Only: $299,000
For more Information Call:
Address: 3086 Brenton Manor Loop, WINTER HAVEN, FL 33881
Property Location and Similar Properties






- MLS#: O6286346 ( Residential )
- Street Address: 3086 Brenton Manor Loop
- Viewed: 51
- Price: $299,000
- Price sqft: $131
- Waterfront: No
- Year Built: 2014
- Bldg sqft: 2290
- Bedrooms: 3
- Total Baths: 2
- Full Baths: 2
- Garage / Parking Spaces: 2
- Days On Market: 51
- Additional Information
- Geolocation: 28.0712 / -81.653
- County: POLK
- City: WINTER HAVEN
- Zipcode: 33881
- Subdivision: Brenton Manor
- Provided by: COLDWELL BANKER REALTY
- Contact: Jenny Ramirez
- 407-352-1040

- DMCA Notice
Description
Nestled in a peaceful community with low HOA and friendly neighbors, this charming 3 bedroom, 2 bath home isnt just a place to live, its where life happens. As you step through the front door, sunlight pours across sleek tile floors, guiding you through a bright, open split floor plan that balances comfort and privacy just right. It's easy to imagine life here, morning coffee brewing in the updated kitchen, laughter echoing from the cozy breakfast nook, and the aroma of dinner filling the air as family and friends gather. No need to stress about the big stuff, a brand new roof (2024) and new AC (2023) mean peace of mind from day one. The kitchen is the true heart of the home, modern appliances, plenty of counter space, and a layout that makes everything from quick snacks to holiday meals a joy. Off to the side, the indoor laundry room, complete with LG washer & dryer, keeps life running smoothly. Slide open the back door and step into your own tropical escape, a spacious, covered patio perfect for sipping your favorite drink as the breeze carries the scent of blooming pineapples from your backyard. Yes, really, pineapples! The fully fenced yard invites playtime, pets to roam, and summer BBQs to stretch long into the evening under Floridas golden skies. At the end of the day, your oversized primary suite is the private retreat youve earned. A walk in closet, double vanity, and walk in shower with space to breathe and unwind. It's your place to reset, recharge, and relax. This home comes loaded with thoughtful extras: ADT Security System, Smart Thermostat for energy efficiency, Whole Home Water Filtration System for fresh, clean water every day. Located just minutes from shopping, dining, and entertainment, youre close to everything, yet feel worlds away from the hustle. If youve been waiting for a home that feels just right, where every detail speaks of care, comfort, and possibility, this is the one! Dont miss your chance to make this home yours.
Description
Nestled in a peaceful community with low HOA and friendly neighbors, this charming 3 bedroom, 2 bath home isnt just a place to live, its where life happens. As you step through the front door, sunlight pours across sleek tile floors, guiding you through a bright, open split floor plan that balances comfort and privacy just right. It's easy to imagine life here, morning coffee brewing in the updated kitchen, laughter echoing from the cozy breakfast nook, and the aroma of dinner filling the air as family and friends gather. No need to stress about the big stuff, a brand new roof (2024) and new AC (2023) mean peace of mind from day one. The kitchen is the true heart of the home, modern appliances, plenty of counter space, and a layout that makes everything from quick snacks to holiday meals a joy. Off to the side, the indoor laundry room, complete with LG washer & dryer, keeps life running smoothly. Slide open the back door and step into your own tropical escape, a spacious, covered patio perfect for sipping your favorite drink as the breeze carries the scent of blooming pineapples from your backyard. Yes, really, pineapples! The fully fenced yard invites playtime, pets to roam, and summer BBQs to stretch long into the evening under Floridas golden skies. At the end of the day, your oversized primary suite is the private retreat youve earned. A walk in closet, double vanity, and walk in shower with space to breathe and unwind. It's your place to reset, recharge, and relax. This home comes loaded with thoughtful extras: ADT Security System, Smart Thermostat for energy efficiency, Whole Home Water Filtration System for fresh, clean water every day. Located just minutes from shopping, dining, and entertainment, youre close to everything, yet feel worlds away from the hustle. If youve been waiting for a home that feels just right, where every detail speaks of care, comfort, and possibility, this is the one! Dont miss your chance to make this home yours.
Payment Calculator
- Principal & Interest -
- Property Tax $
- Home Insurance $
- HOA Fees $
- Monthly -
For a Fast & FREE Mortgage Pre-Approval Apply Now
Apply Now
 Apply Now
Apply NowFeatures
Building and Construction
- Covered Spaces: 0.00
- Exterior Features: Irrigation System, Sliding Doors
- Flooring: Carpet, Tile
- Living Area: 1770.00
- Roof: Shingle
Property Information
- Property Condition: Completed
Garage and Parking
- Garage Spaces: 2.00
- Open Parking Spaces: 0.00
Eco-Communities
- Water Source: Public
Utilities
- Carport Spaces: 0.00
- Cooling: Central Air
- Heating: Central
- Pets Allowed: Breed Restrictions, Cats OK, Dogs OK
- Sewer: Public Sewer
- Utilities: BB/HS Internet Available, Cable Available, Solar, Water Available
Finance and Tax Information
- Home Owners Association Fee: 355.00
- Insurance Expense: 0.00
- Net Operating Income: 0.00
- Other Expense: 0.00
- Tax Year: 2024
Other Features
- Appliances: Dishwasher, Disposal, Microwave, Range, Refrigerator, Water Filtration System
- Association Name: Highland Community Management
- Association Phone: 863-940-2863
- Country: US
- Interior Features: Ceiling Fans(s), Eat-in Kitchen, Living Room/Dining Room Combo, Open Floorplan, Smart Home, Split Bedroom, Thermostat, Walk-In Closet(s)
- Legal Description: BRENTON MANOR PB 138 PGS 22-24 LOT 84
- Levels: One
- Area Major: 33881 - Winter Haven / Florence Villa
- Occupant Type: Owner
- Parcel Number: 27-28-06-821502-000840
- Views: 51
Similar Properties
Nearby Subdivisions
0
Aldoro Park 2
Annie O Maddox Sub
Brenton Manor
Brookhaven Village Second Add
Buckeye Heights
Buckeye Pointe
Buckeye Ridge
Buckeye Trace
Canton Park
Canton Pk
College Grove Rep
Conine Shore
Country Club Terrace
Country Club Trails
Country Walkwinter Haven
Country Walkwinter Haven Ph 2
Crestwood
Deerwood Or Harriben Investmen
Dundee Station
Eagle Crest
Eagles Landing
Eastwood Subdivision
Elbert Acres
Florence Citrus Growers Assn S
Forest Ridge
Gates Lake Region
Gateslk Region
Hamilton Meadows
Hamilton Pointe
Hamilton Ridge
Hampton Cove Pb 147 Pg 1618 Lo
Harbor At Lake Henry
Harrington A B Subdivision
Hartridge Harbor Add
Hartridge Harbor Addition
Hartridge Landing
Hartridge Manor
Haven Grove Estates
Haven Shores
Hess And Nagle Subdivision
Hills Lake Elbert
Howard Cannon Park
Ida Lake Sub
Inman Groves
Inman Grvs Ph 1
Inman Grvs Ph 2
Inwood
Inwood 1
Inwood 6
Island Lakes
Jace Lndg
Jarvis Heights
Jewett Mary B
Kenilworth Park
Krenson Bay
Lake Elbert Estates
Lake Elbert Heights
Lake Idyll Estates
Lake Lucerne Ii
Lake Lucerne Ph 1
Lake Lucerne Ph 2 3
Lake Lucerne Ph 4
Lake Lucerne Ph 5
Lake Lucerne Ph 6
Lake Rochelle Estates
Lake Silver Terrace
Lake Smart Estates
Lake Smart Pointe
Lakes At Lucerne Park Ph 02
Lakeside Landings Ph 01
Lakeside Lndgs Ph 3
Lakeslucerne Park Ph 4
Lakeslucerne Park Ph 5
Lakeslucerne Park Ph 6
Leisure Shores
Lewellen Bay
Lucerne Park Reserve
Lucerne Ph 4
Lucerne Shores
Magnolia Shores
Martha Heights
Not Applicable
Orange Shores
Poinsettia Heights
Pollard Shores
Revised Map Of Fernwood Add
Rosewood Manor
Royal Hills
Sanctuary By The Lake Ph 1
Sanctuary By The Lake Ph 2
Sanctuary By The Lake Ph One
Sanctuary By The Lake Phase On
Silvercrest Add
Smith Ida M 02 Rep
St James Crossing
St James Xing
Stately Oaks
Sunset Hills
Unk
West Cannon Heights
Westwood Sub
Windridge
Winter Haven East
Winter Haven Heights
Contact Info

- Trudi Geniale, Broker
- Tropic Shores Realty
- Mobile: 619.578.1100
- Fax: 800.541.3688
- trudigen@live.com



