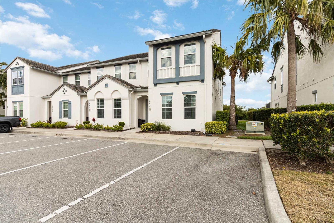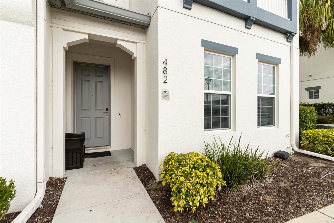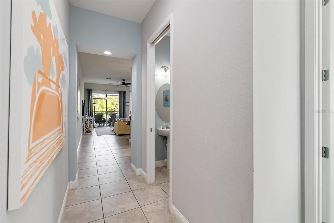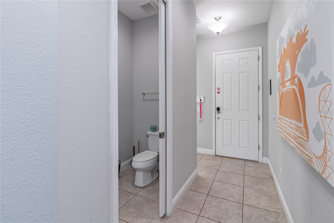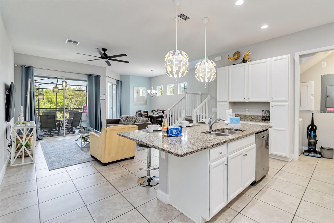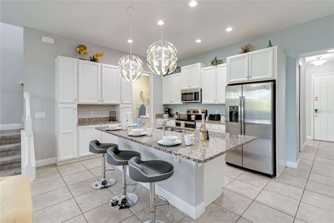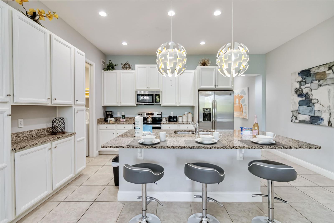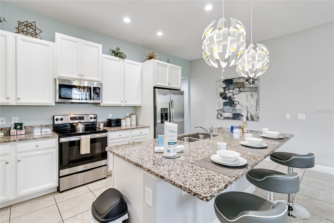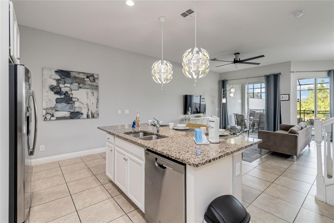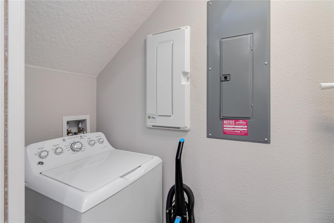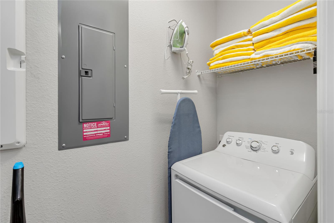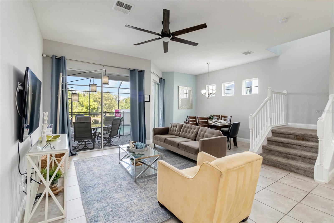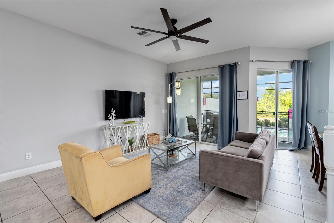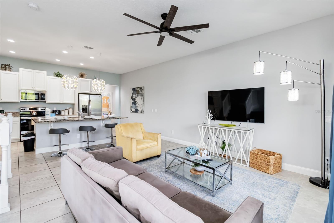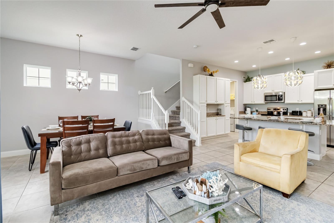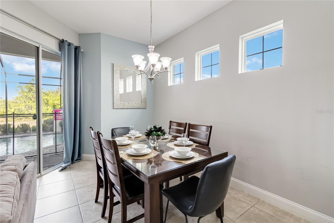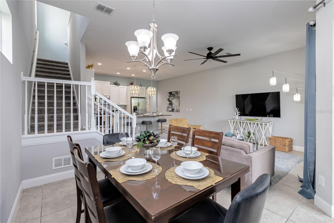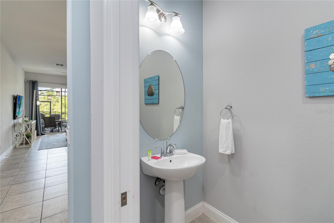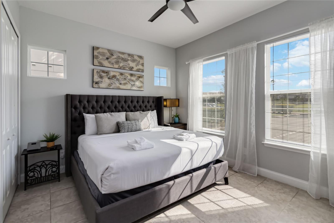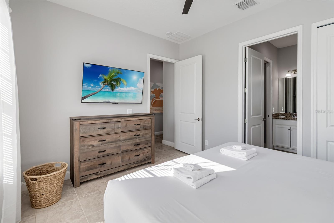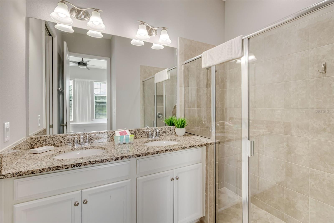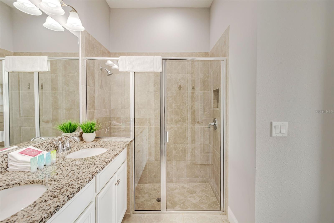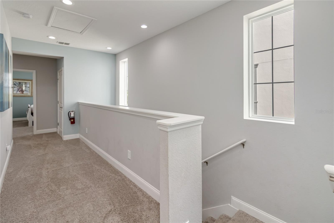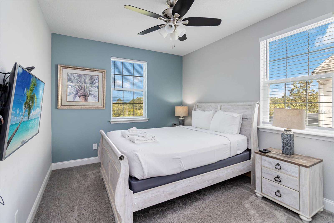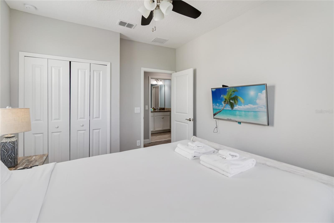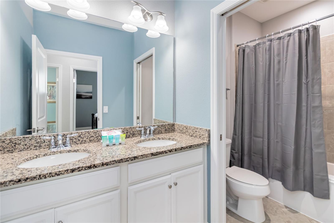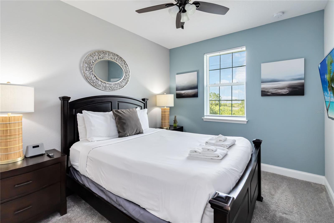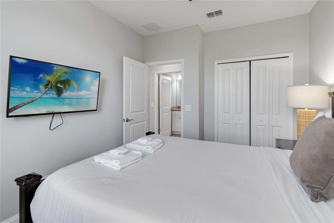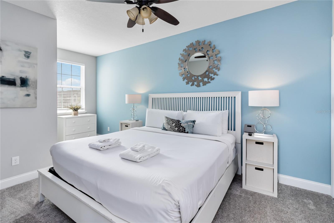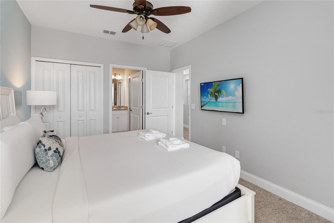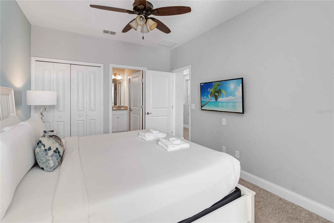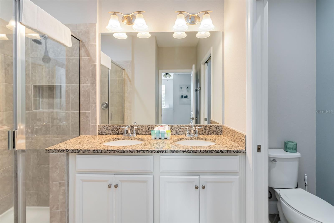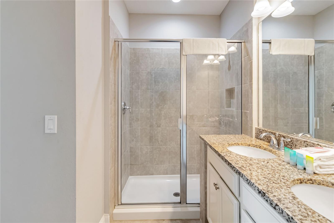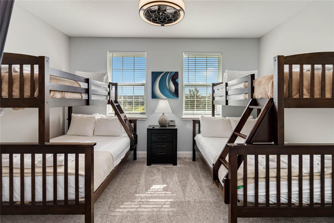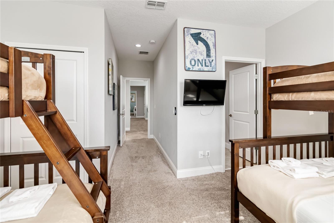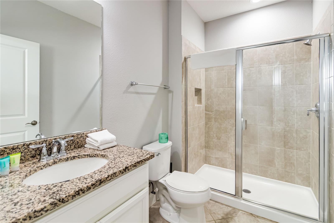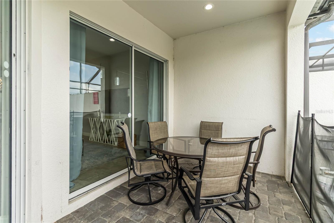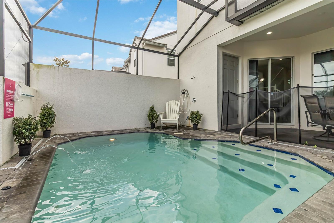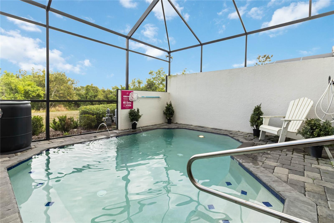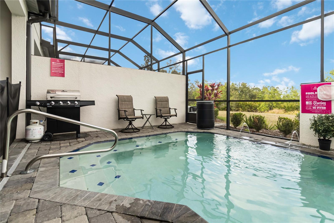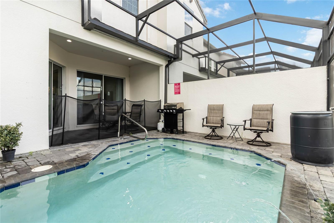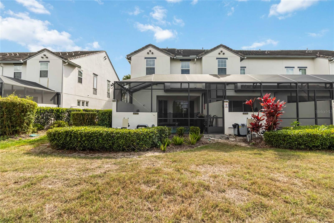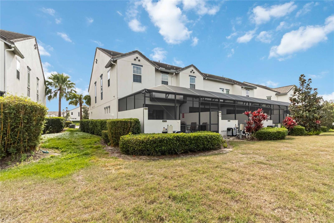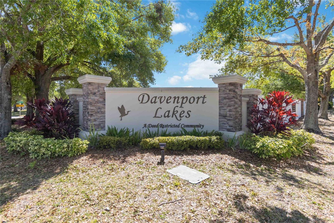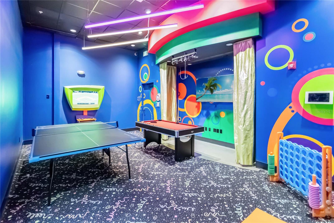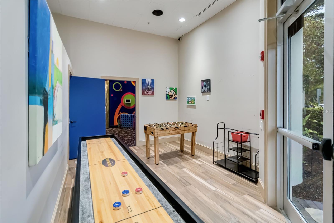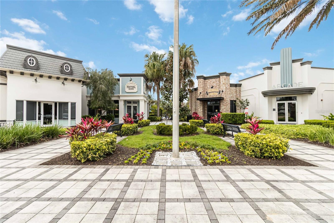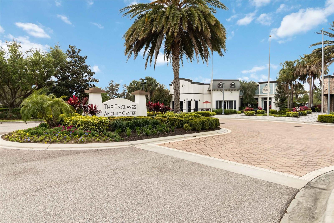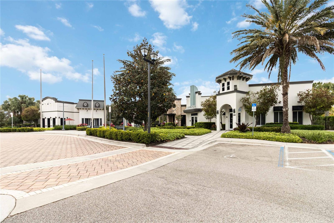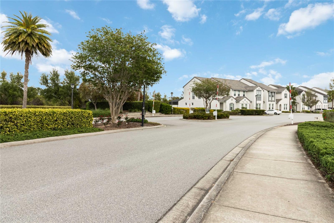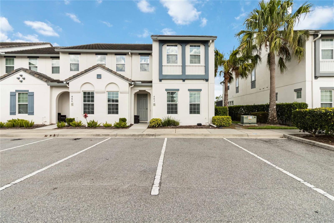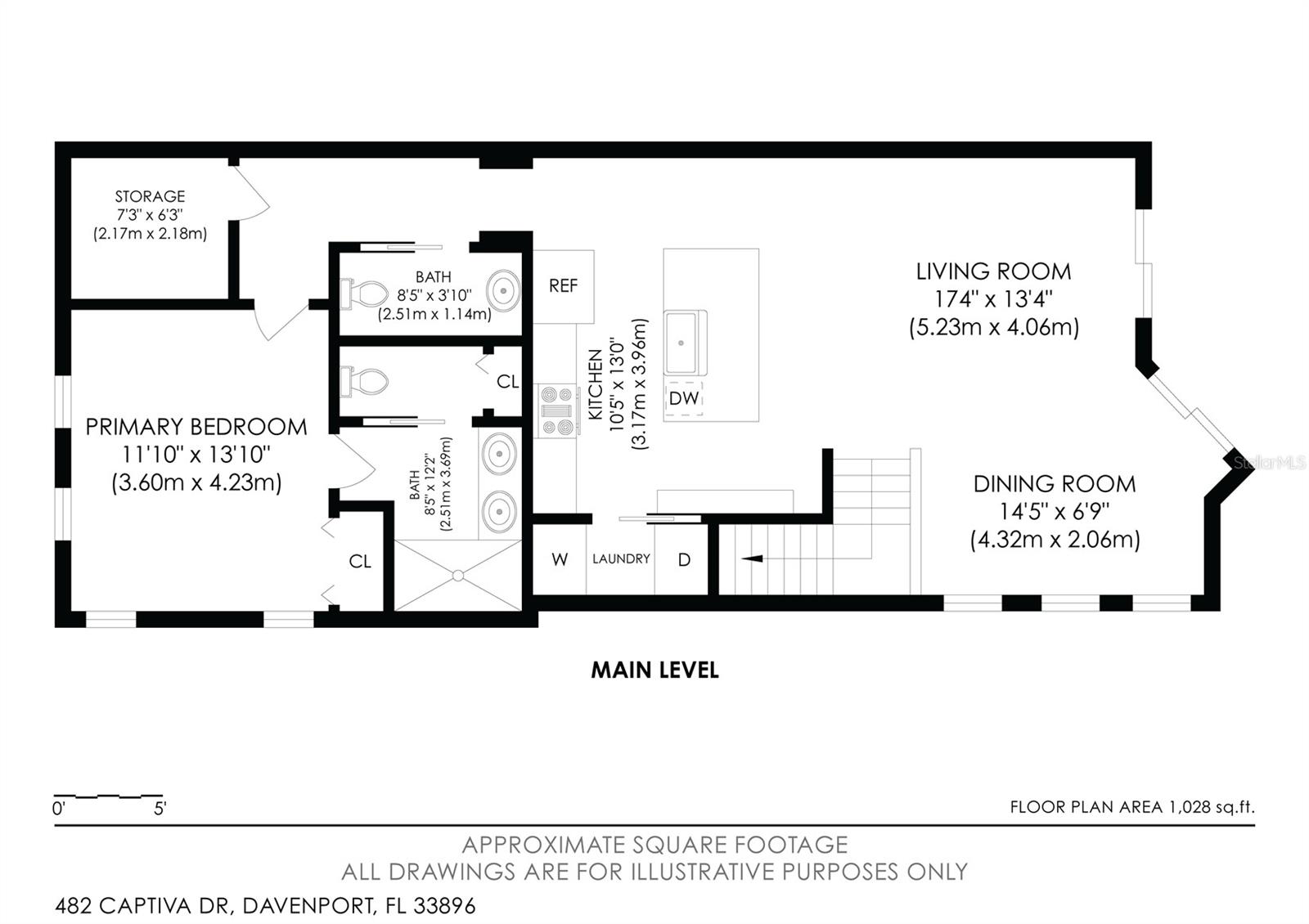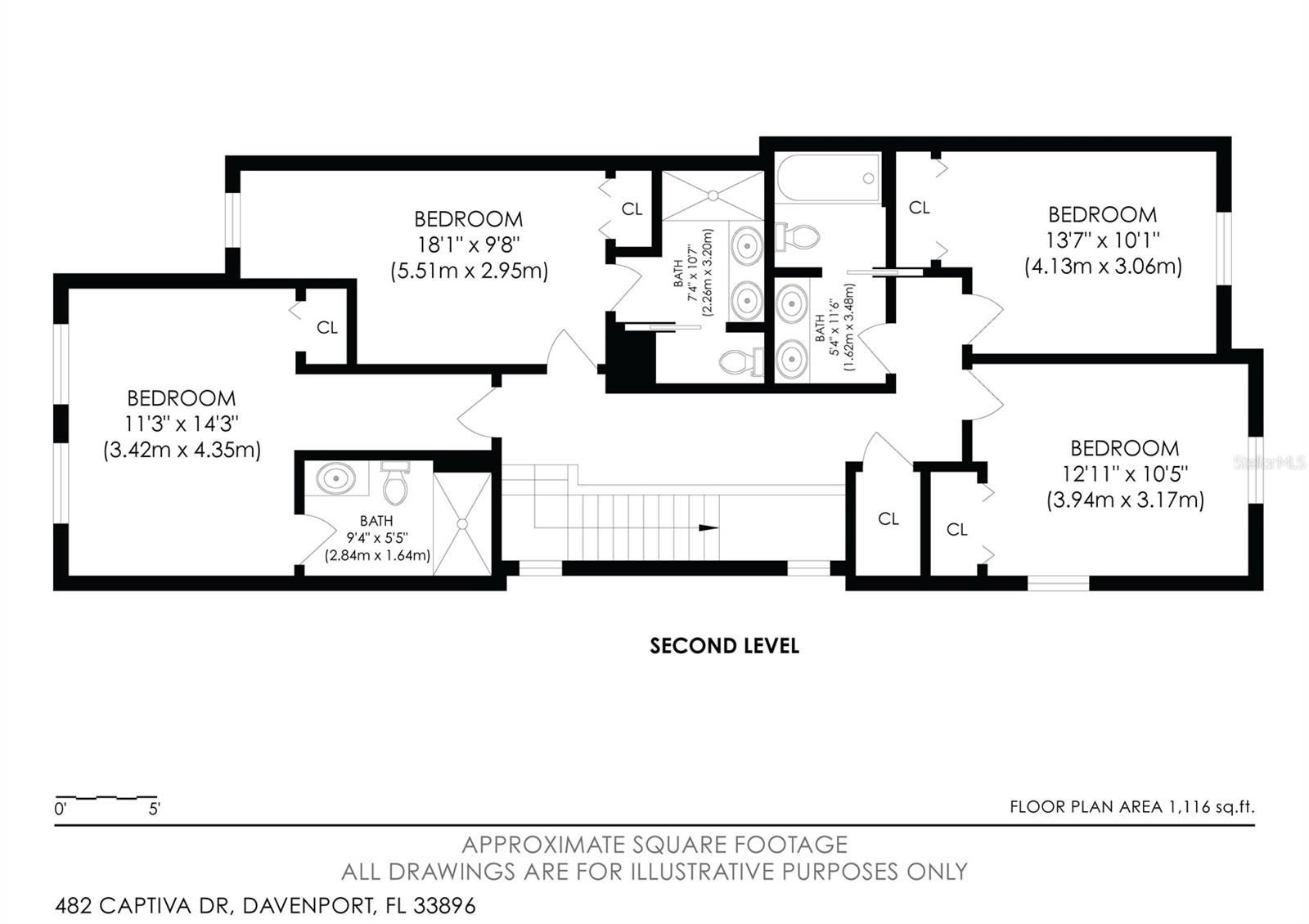482 Captiva Drive, DAVENPORT, FL 33836
Active
Property Photos
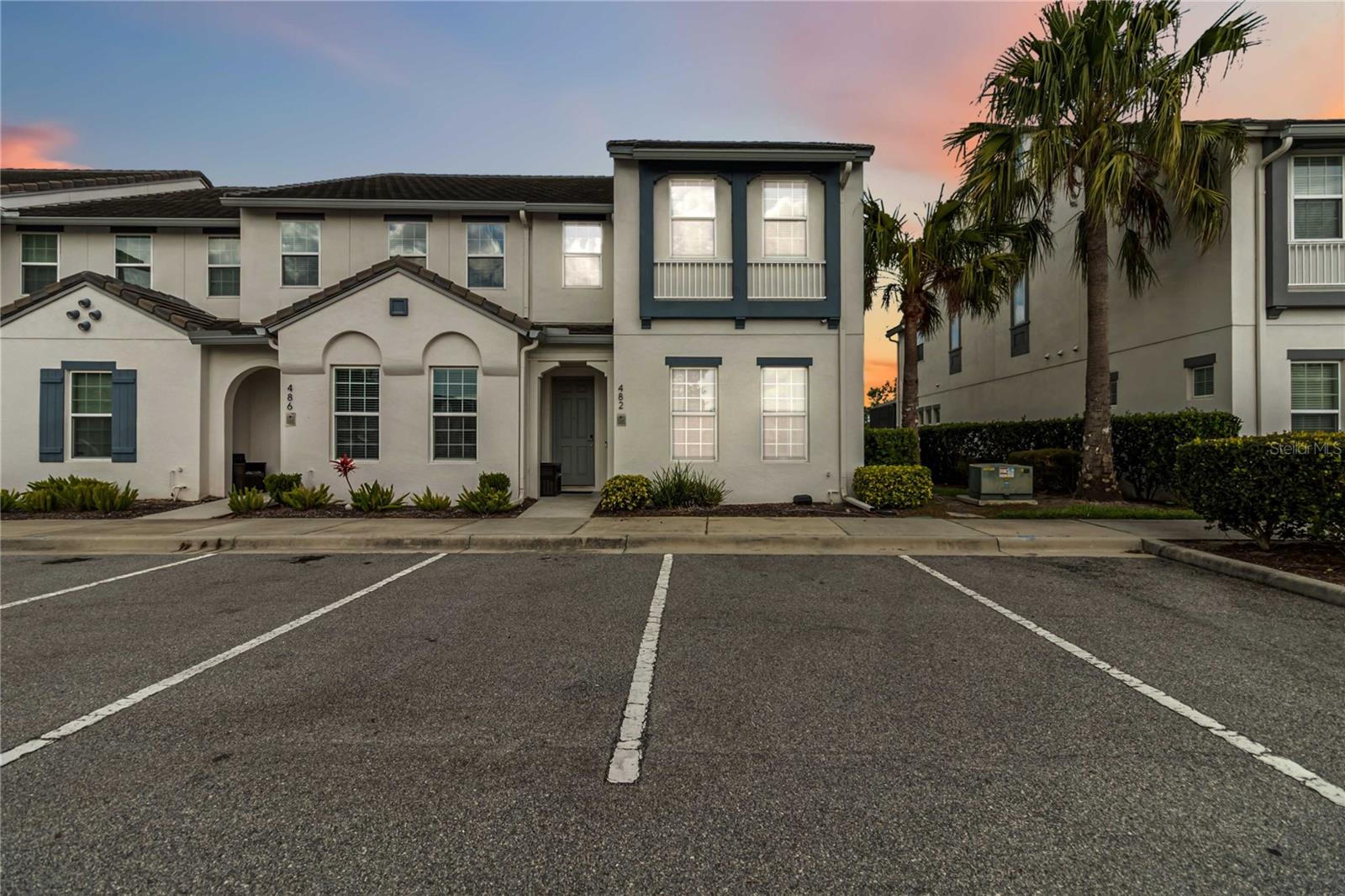
Would you like to sell your home before you purchase this one?
Priced at Only: $399,900
For more Information Call:
Address: 482 Captiva Drive, DAVENPORT, FL 33836
Property Location and Similar Properties
- MLS#: O6292474 ( Residential )
- Street Address: 482 Captiva Drive
- Viewed: 164
- Price: $399,900
- Price sqft: $170
- Waterfront: No
- Year Built: 2019
- Bldg sqft: 2350
- Bedrooms: 5
- Total Baths: 6
- Full Baths: 4
- 1/2 Baths: 2
- Days On Market: 314
- Additional Information
- Geolocation: 28.2495 / -81.6308
- County: POLK
- City: DAVENPORT
- Zipcode: 33836
- Subdivision: Festival Ph 1
- Elementary School: Loughman Oaks Elem
- Provided by: NEXTHOME SUNSHINE REALTY
- Contact: Lindsy Holland
- 321-900-2389

- DMCA Notice
-
DescriptionSIGNIFICANT PRICE REDUCTION!! Located in the desirable Festival Community in the Champions Gate area. This beautiful END UNIT 5 bedroom, 5 Bathroom home is Move in Ready, Fully Furnished and zoned for Short Term Rental. This Customized Ashton Woods Model Home boasts a luxurious open concept layout and welcoming attention to detail. Upon entering you will be greeted with the light and bright living and dining room with two sliding doors looking out onto its very own private heated pool. The open plan, custom kitchen is the heart of the home with Quartz countertops, Stainless appliances, large Island with 42 inch floor to ceiling cabinetry. One of the primary bedrooms is located on the ground floor with an expansive master bathroom with dual sinks and large walk in shower. The additional 4 bedrooms with the second master suite are ideally located on the first floor offering plenty of room for the family to enjoy quiet time. The private pool is ideal for family time, cooling off and making memories after a long day at the Parks. Located within easy access to I 4, and Disney Parks. Downtown Champions gate minutes away offers exclusive Golf amenities, Tennis courts, Restaurants and Shopping. The HOA includes Cable, High speed internet, walkable access to Community amenities, including a resort style Pool and Splash pad, Mini golf, Arcade, Ice cream Shop, Restaurant and Bar, Fitness Center and Playground. 3D Matterport Video link: https://my.matterport.com/show/?m=d4H7RxsaDUh&mls=1
Payment Calculator
- Principal & Interest -
- Property Tax $
- Home Insurance $
- HOA Fees $
- Monthly -
For a Fast & FREE Mortgage Pre-Approval Apply Now
Apply Now
 Apply Now
Apply NowFeatures
Building and Construction
- Covered Spaces: 0.00
- Exterior Features: Outdoor Shower, Sidewalk, Sliding Doors
- Flooring: Carpet, Ceramic Tile
- Living Area: 2204.00
- Roof: Tile
School Information
- School Elementary: Loughman Oaks Elem
Garage and Parking
- Garage Spaces: 0.00
- Open Parking Spaces: 0.00
Eco-Communities
- Pool Features: Heated, In Ground, Screen Enclosure
- Water Source: Public
Utilities
- Carport Spaces: 0.00
- Cooling: Central Air
- Heating: Central, Electric
- Pets Allowed: Breed Restrictions
- Sewer: Public Sewer
- Utilities: Cable Available, Electricity Available, Water Available, Water Connected
Amenities
- Association Amenities: Fitness Center, Park, Playground, Pool, Wheelchair Access
Finance and Tax Information
- Home Owners Association Fee Includes: Cable TV, Internet, Maintenance Structure
- Home Owners Association Fee: 553.00
- Insurance Expense: 0.00
- Net Operating Income: 0.00
- Other Expense: 0.00
- Tax Year: 2024
Other Features
- Appliances: Dishwasher, Disposal, Dryer, Microwave, Range, Refrigerator, Washer
- Association Name: Access Management
- Association Phone: 407-480-4200
- Country: US
- Furnished: Furnished
- Interior Features: Ceiling Fans(s), Kitchen/Family Room Combo, Living Room/Dining Room Combo, Open Floorplan, Thermostat, Walk-In Closet(s), Window Treatments
- Legal Description: FESTIVAL PHASE 1 PB 156 PG 41-53 LOT 87
- Levels: Two
- Area Major: 33836 - Davenport
- Occupant Type: Vacant
- Parcel Number: 27-26-05-701153-000870
- Views: 164
Nearby Subdivisions

- Trudi Geniale, Broker
- Tropic Shores Realty
- Fax: 800.541.3688
- Mobile: 619.578.1100
- trudigen@live.com



